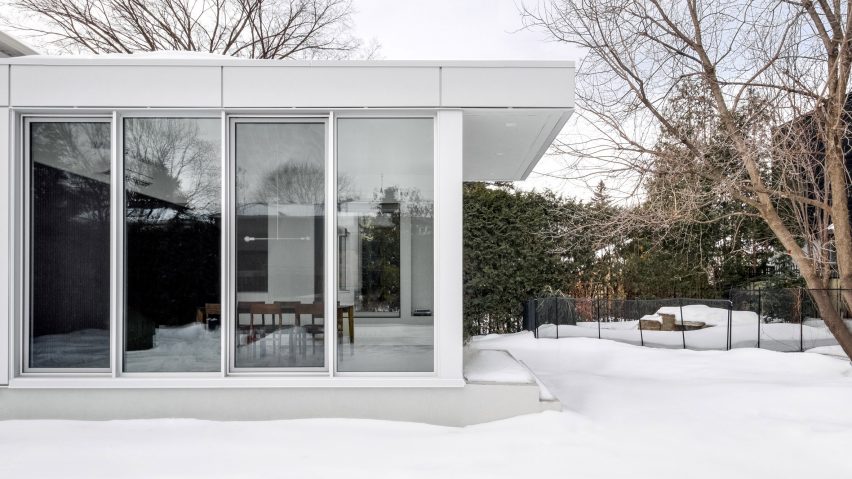
Appareil Architecture adds white dining annex to Waterloo Residence in Montreal
Montreal firm Appareil Architecture has designed a stark extension for a home in the city, featuring facades and interiors that match the snowy landscape come winter.
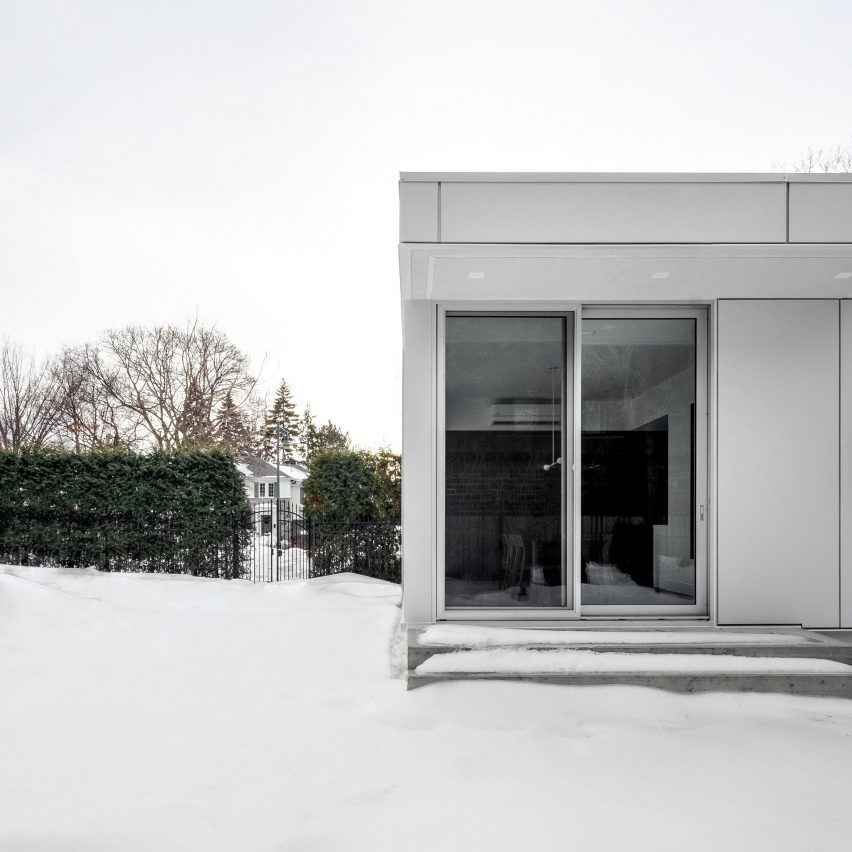
The white-coloured annex joins the Waterloo Residence – a two-storey family house in Montreal's Mount Royal area, which local firm Appareil Architecture also partially renovated as part of the project.
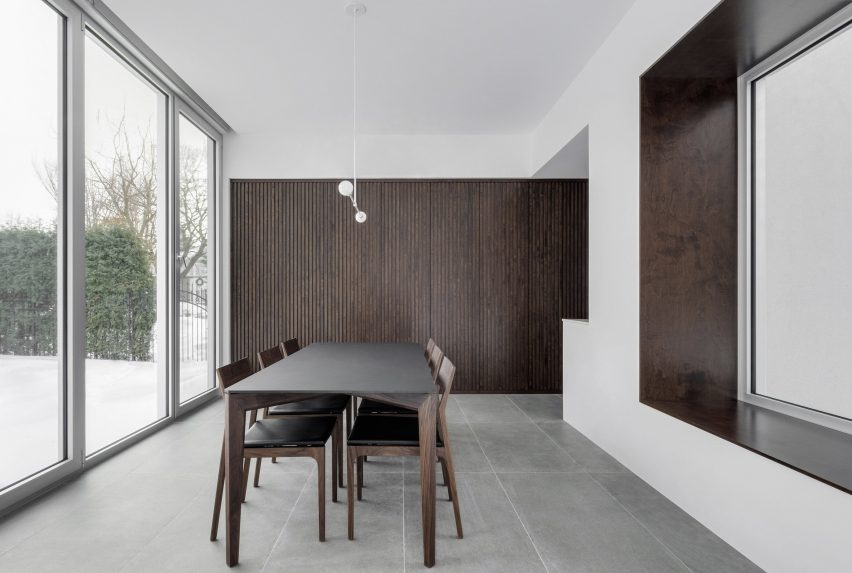
The studio worked closely with the owners to create a scheme that optimised natural light, while preserving the Canadian home's original details, particularly its stone and plaster exterior.
"The project's initial phase was to develop an extension to the house that acted as a 'luminous box'," said the team.
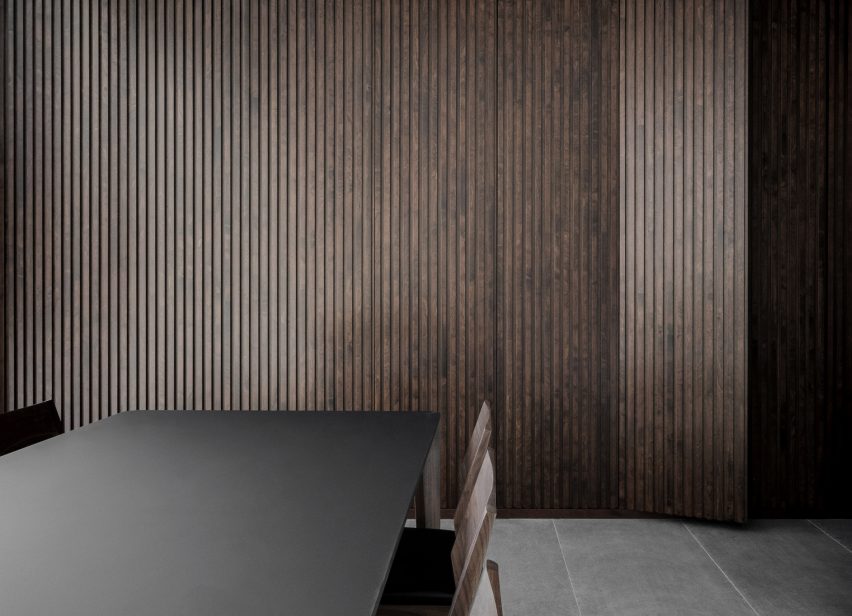
With a white exterior and wrapped in floor-to-ceiling windows, the addition provides more living space for the home that can be used all year round.
It replaces an out-dated sunroom that was only occupied during summer months, and now contains a new eating area.
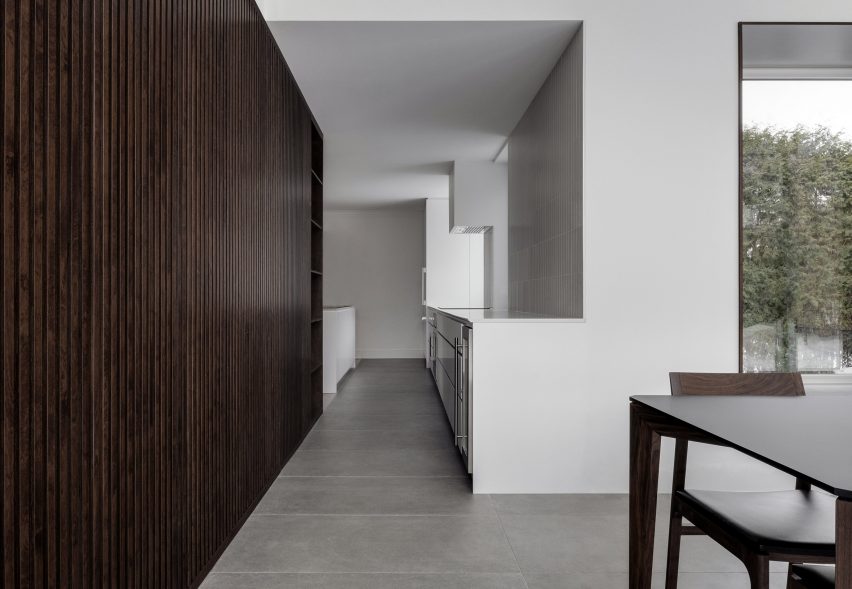
"With this gain in light, the new dining room is more inviting for family activities, and we have the impression that we eat and live outside all year long," the home's owners said.
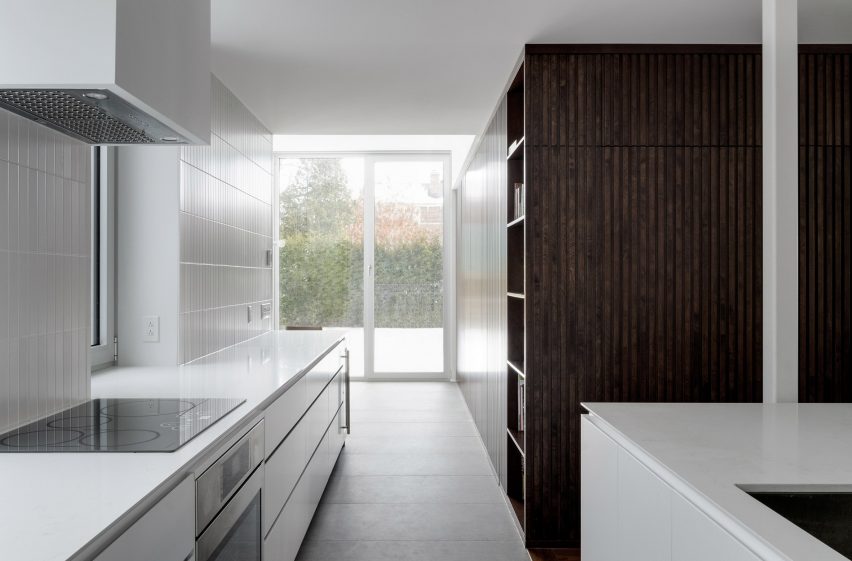
Positioned behind a garage, the extension reaches into the back garden. It connects to the original kitchen, which was redesigned to better integrate the new element of the house with the old.
An open-plan lounge area is found past the kitchen island, which is accessed from a foyer that also includes the staircase.
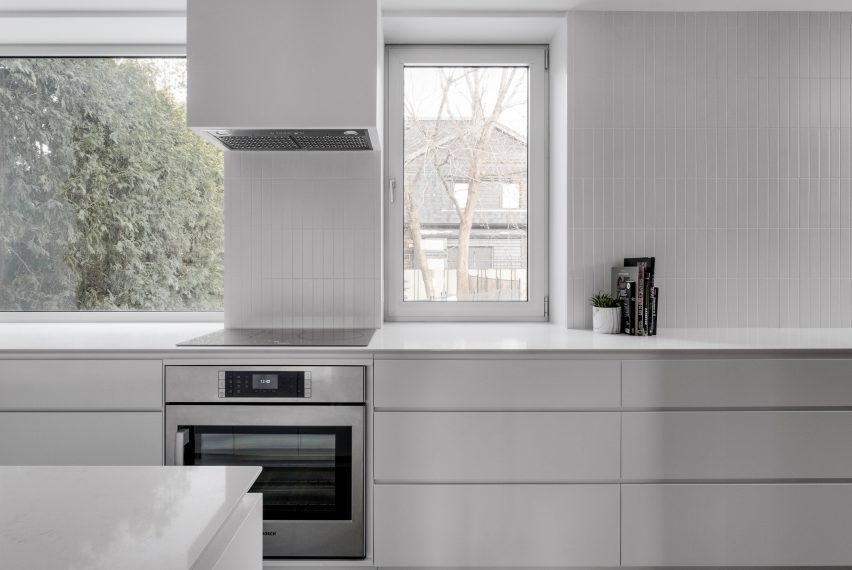
A combination of dark wood and white surfaces was used across the ground floor to create a unified look, which Appareil Architecture described as "a clean aesthetic with Nordic influences".
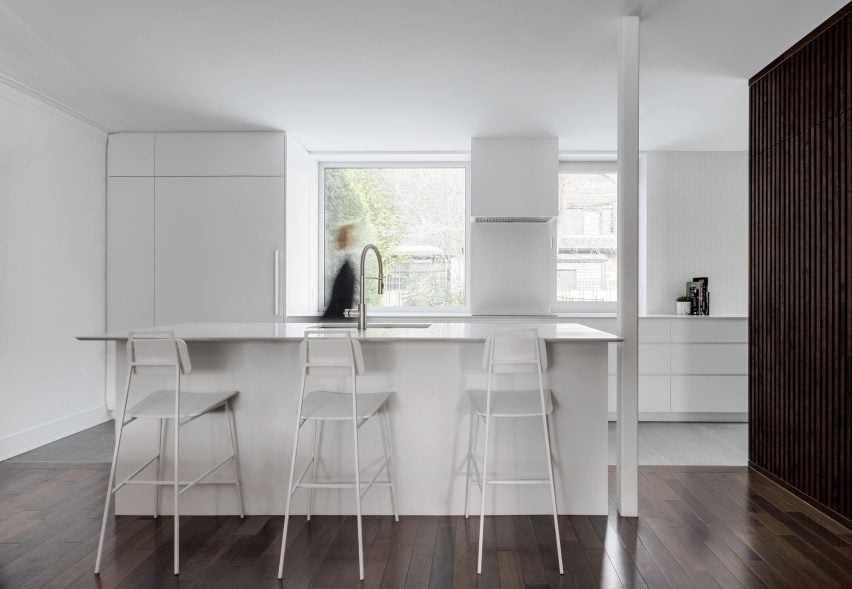
The kitchen features white cabinets with no visible hardware, and grey tile flooring that continues into the dining room extension.
A feature wall clad in vertical, dark walnut boards wraps from the dining area around to the sitting room, contrasting the surrounding white walls.
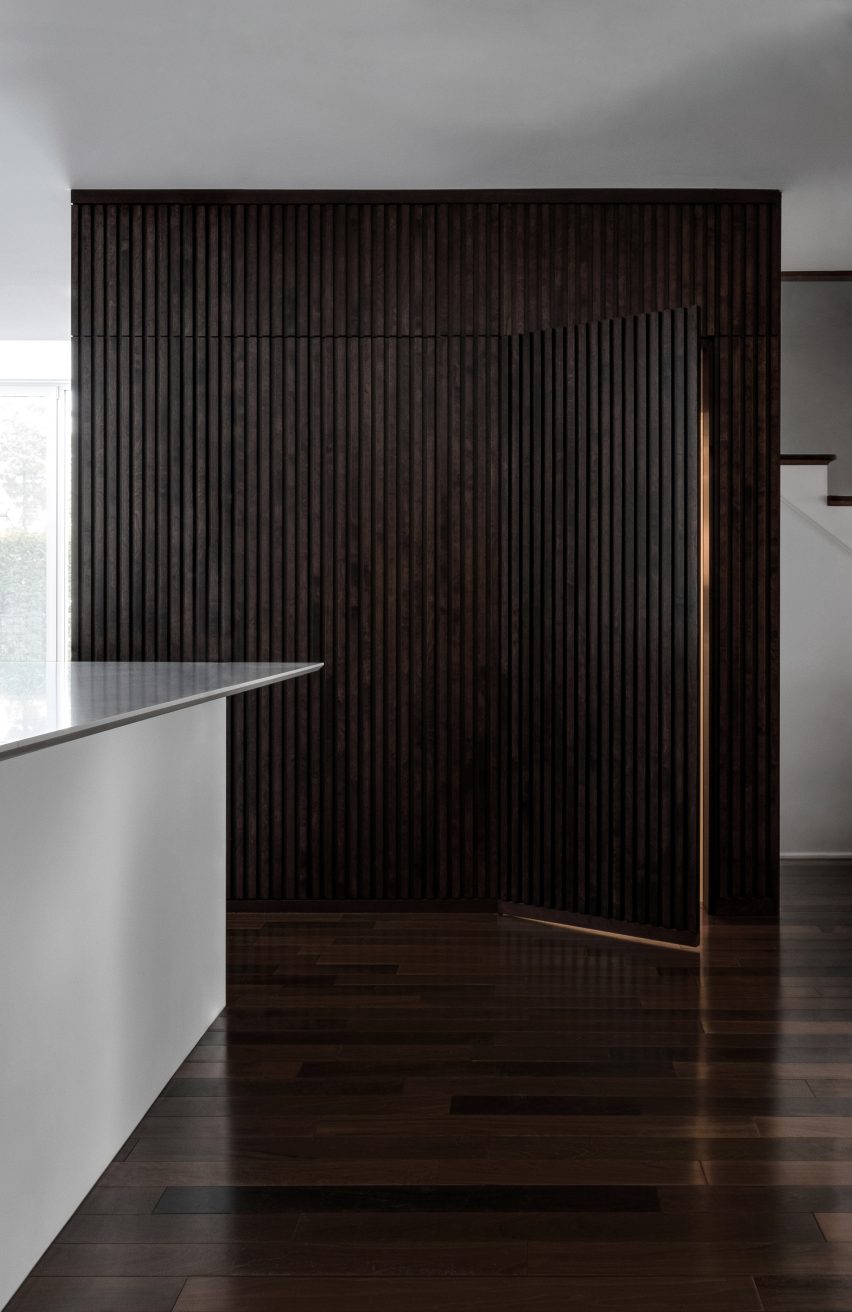
The wood panels also conceal storage spaces and closets, while matching the existing flooring in the rest of the home.
Appareil Architecture has designed a handful of projects in Montreal, including a colourful cafe called Pastel Rita, a restaurant housed in an old factory, and two flats combined to create a single-family home.
Photography is by Félix Michaud.
Project credits:
Light fixtures: Hamster
Cabinetmaker: Ébénisterie CST Enr, Steve Tousignant
Contractor: Simlande Construction
Table and chairs: Kastella
Floe Chair: Appareil Atelier