Dezeen's top 10 Mexican architecture projects of 2018
From a tropical art gallery and an Aztec-influenced beach house to an all-white food market, Mexico's architecture went from strength to strength this year. US reporter Eleanor Gibson selects 10 highlights for our review of 2018.
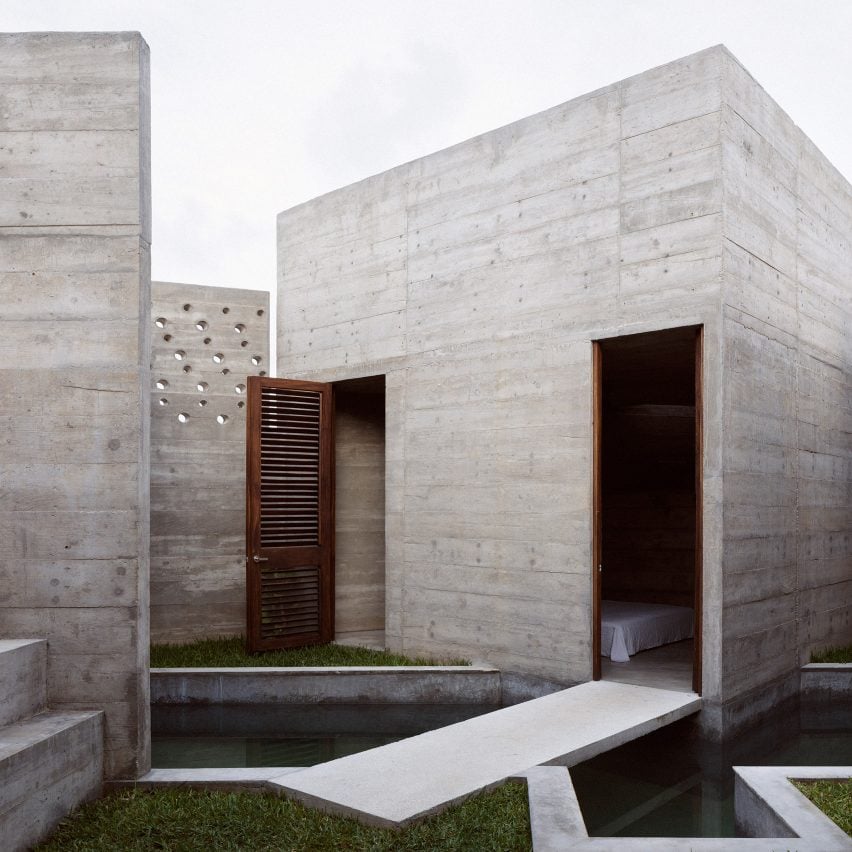
Zicatela House by Ludwig Godefroy and Emmanuel Picault
Ancient Aztec temples informed architect Ludwig Godefroy's design of this unconventional beach house, comprising monolithic concrete volumes interspersed with steps, pools and bridges.
Dark wooden doors, windows and shutters puncture the robust, seemingly impenetrable exterior, and are complemented by the tones of designer Emmanuel Picault's furnishings throughout.
Find out more about Zicatela House ›
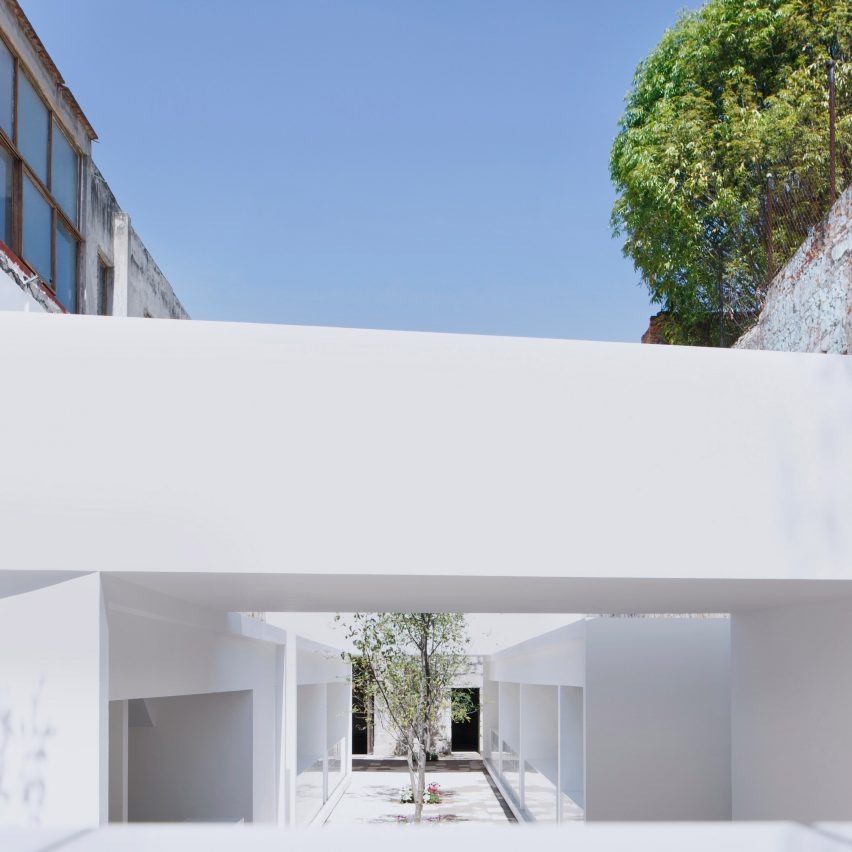
Architecture practice HW-Studio ripped out an abandoned warehouse to make way for this white food market in historic Mexican city Morelia.
The white volumes that form vendor stalls provide a stark contrast to the stone buildings on either side, and existing architectural details, like stone steps, arched openings and iron gates, which were all preserved.
Find out more about Morelia Market ›
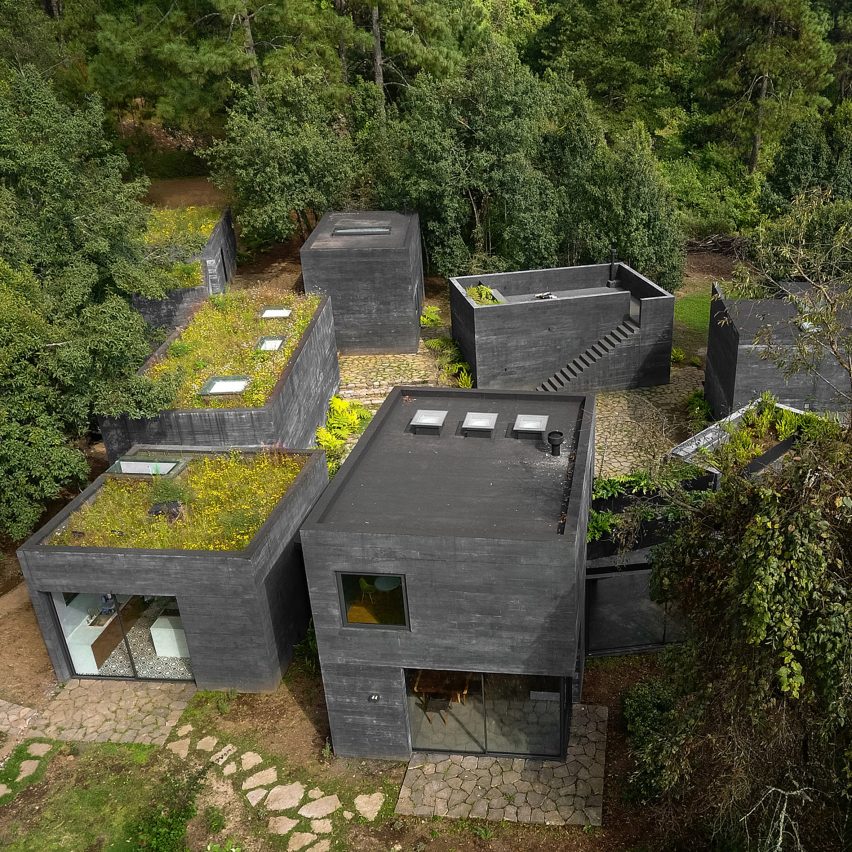
Casa Bruma by Fernanda Canales and Claudia Rodríguez
Scattered and twisted board-marked concrete blocks are arranged to make the most of views and sunlight, and preserve existing vegetation, in this family retreat.
Designed by Mexican architects Fernanda Canales and Claudia Rodríguez, the "exploded house" is located in a forest clearing southwest of Mexico City. A cluster of the black volumes are linked by covered walkways to form the main property, while others contain guest rooms and a private apartment.
Find out more about Casa Bruma ›
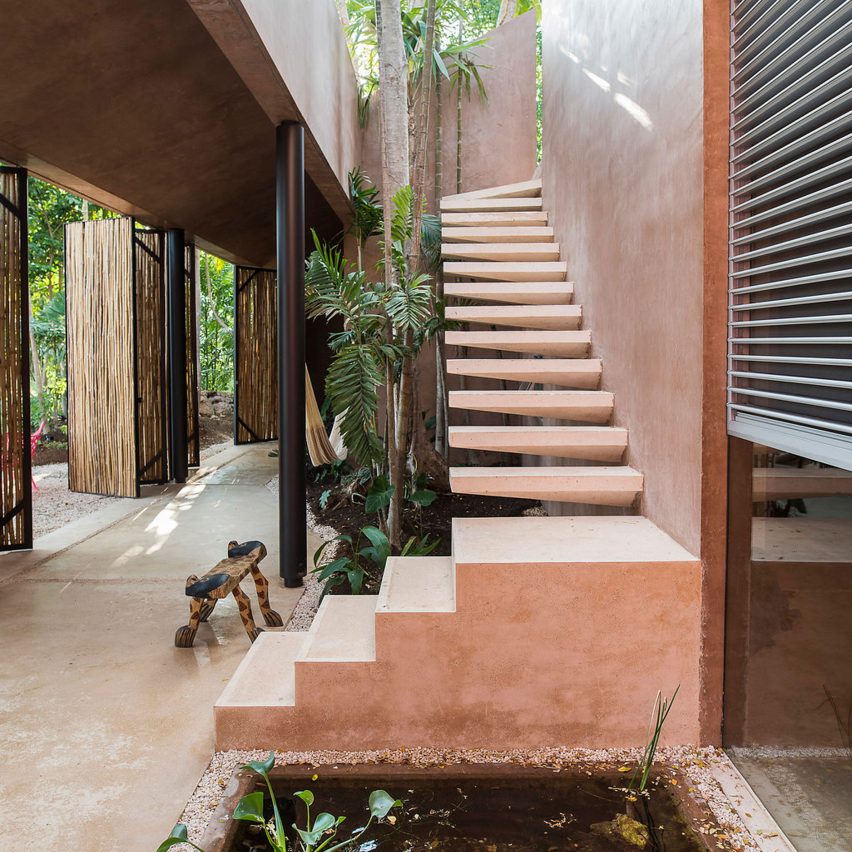
TACO designed itself this architecture studio in Mérida – a historic city on Mexico's Yucatan Peninsula – with a homey and unconventional workplace that take cues from its tropical setting.
Features include stuccoed walls tinted pink with earth from the site, and folding bamboo panels, which were sourced locally. Palm trees on the site were incorporated into the building, puncturing through circular holes in the roof.
Find out more about Portico Palmeto ›
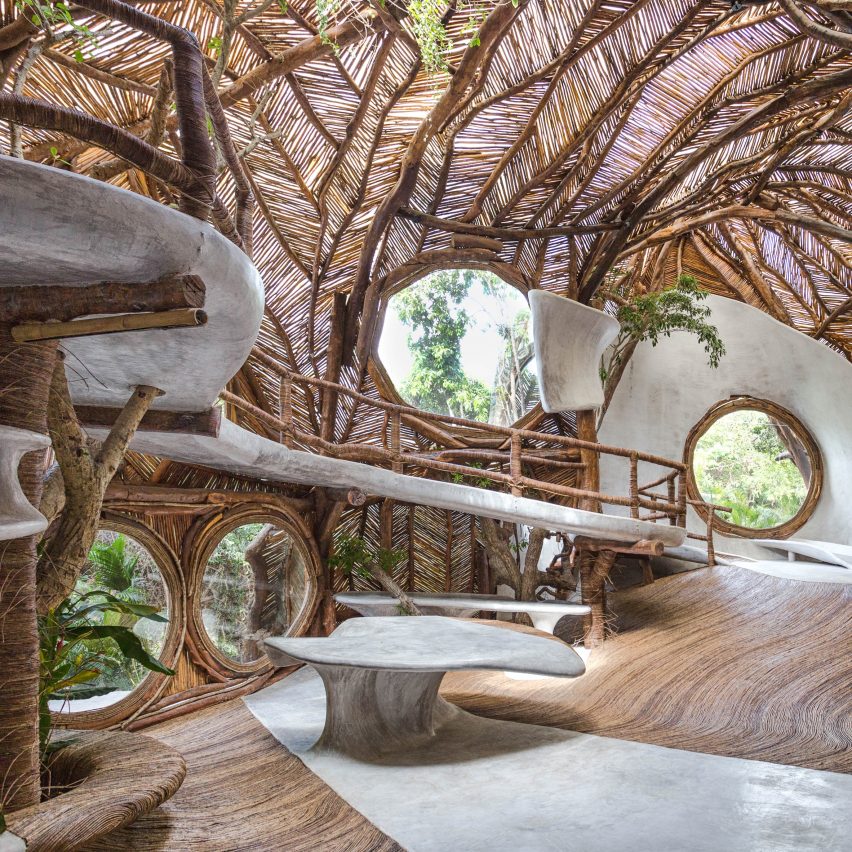
IK Lab by Jorge Eduardo Neira Sterkel
This year saw the opening a contemporary art gallery at the luxurious eco-friendly Azulik resort, in the popular vacation town Tulum.
A far cry from typical white-box arts spaces, IK Lab features wave-like cement walls and undulating, wavy vine floors that offer a more unusual backdrop for artworks. Benches, chairs and tables in the gallery are also made of cement.
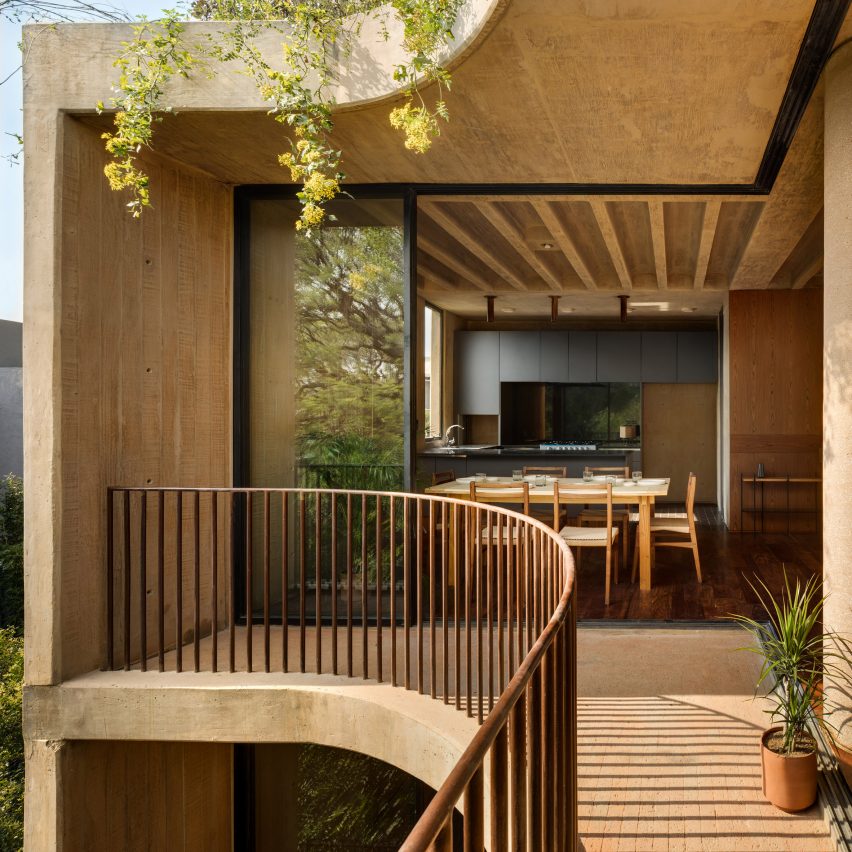
LC710 by Taller Hector Barroso
To create this caramel-hued housing complex in Mexico City, architecture firm Taller Hector Barroso mixed concrete with a coloured aggregate.
Residences in LC710 are located in three towers, with views to a pair of courtyards slotted in between. Concrete walls are also exposed throughout the inside, where they are complemented with terracotta-toned details, brassy metalwork and dark wooden floors, as well as plenty of greenery.
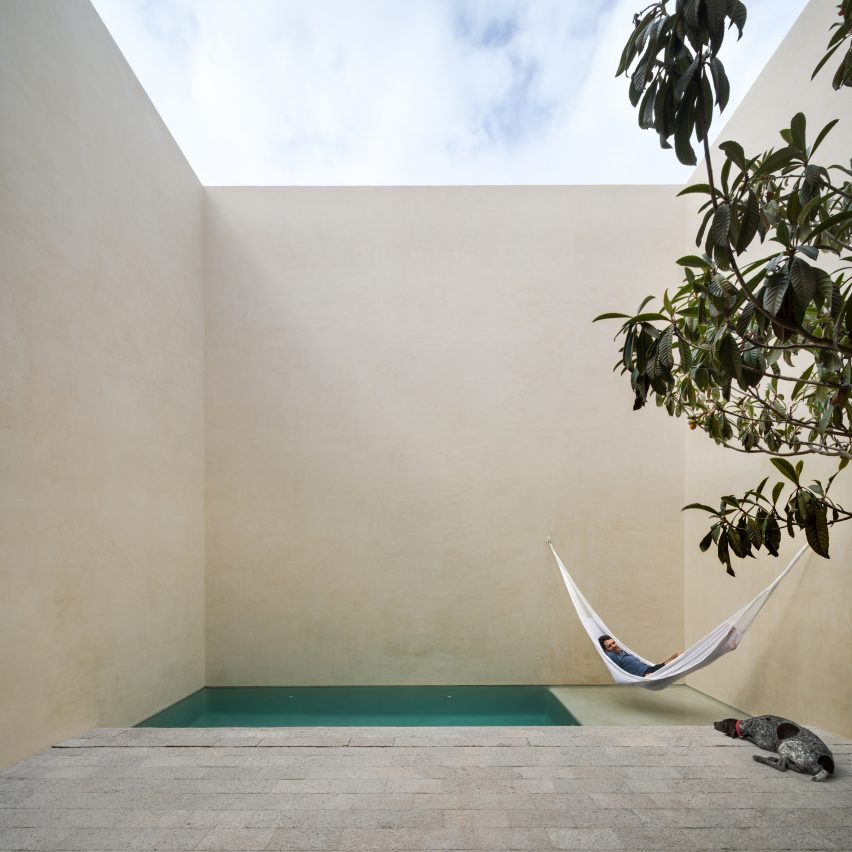
Casa La Quinta by Pérez Palacios and Alfonso de la Concha Rojas
A hammock is suspended above a secluded swimming pool in one of three patios at this getaway for a retired couple. The others include a gravelled seating area planted with a tree, and a much smaller outdoor space.
Materials in the yards draw on those traditionally used in San Miguel de Allende – a city in the central Guanajuato state. Walls bear a cream-hued finish to mimic traditional artisanal stucco, while rough stone typically used for streets in the area forms the floor – although it is cut and piled it in a different way for the house.
Find out more about Casa La Quinta ›
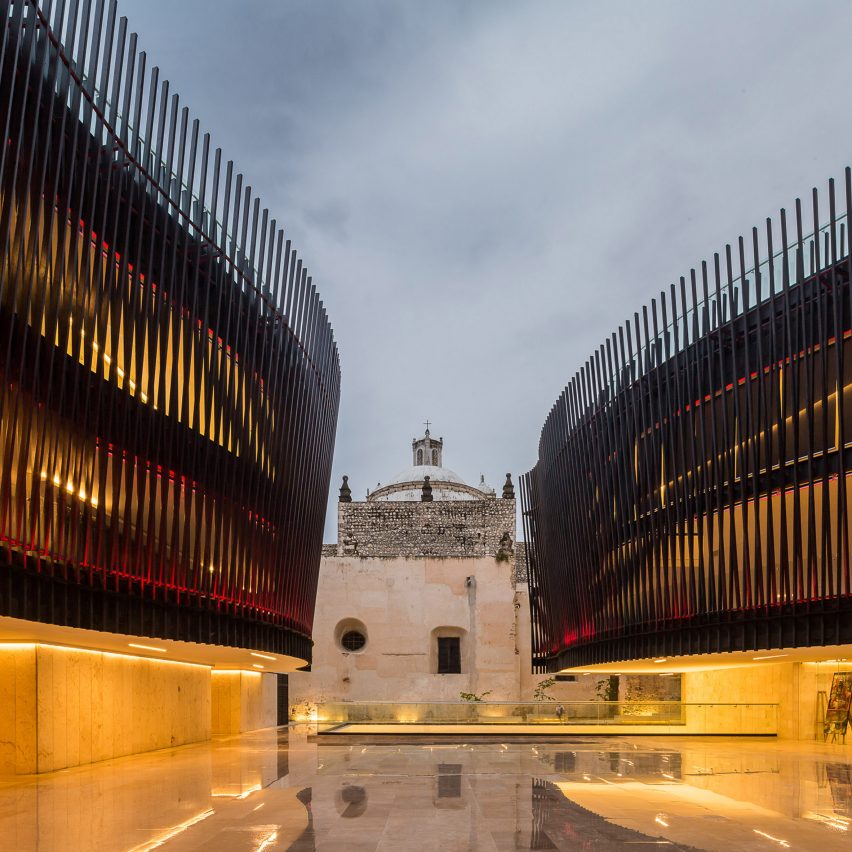
Wavy, black steel ribs flank a central plaza – aptly named Patio of Strings – at the Palace for Mexican Music in Mérida, while the rest of the walls comprise local limestone peppered with coloured-glass windows.
The cultural centre was commissioned by the Mexican state of Yucatán's ministry of culture and the arts to help revitalise the city's historic downtown area. Inside it hosts a concert hall, a museum dedicated to Mexican music and a library.
Find out more about Palace for Mexican Music ›
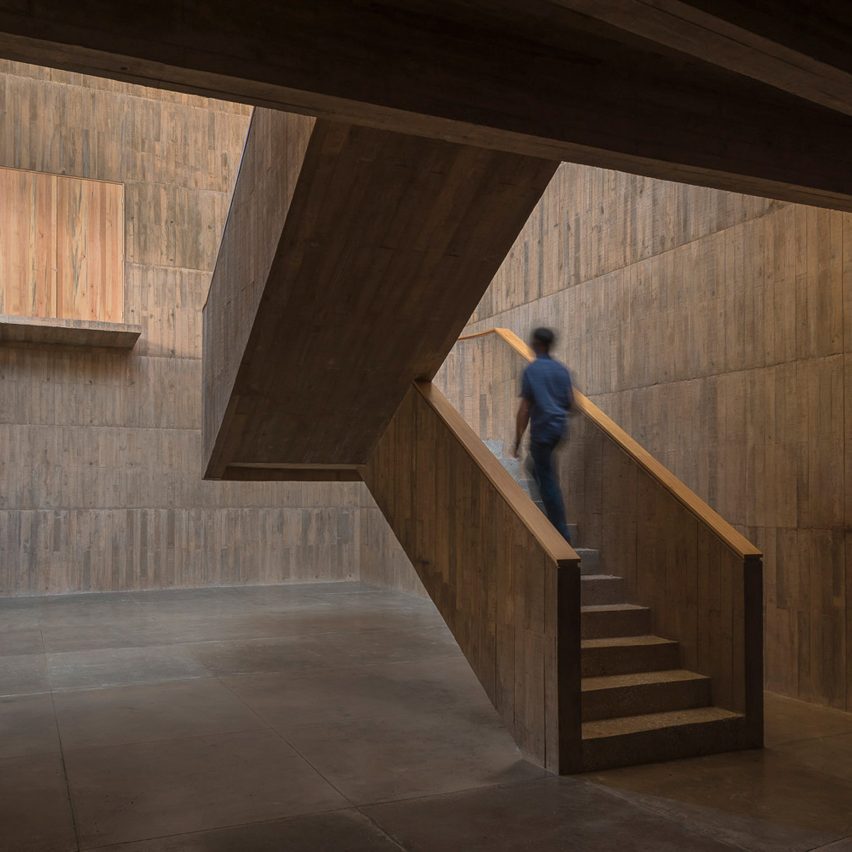
Community Cultural Centre by Productora
Board-marked pigmented concrete walls, brickwork steps and timber-framed windows feature in this archeology and textiles museum and library in Teotitlán del Valle – a small village at the foothills of the Sierra Juárez mountains.
Mexican firm Productora chose the materials to complement the hues of reddish buildings and stone-paved public plazas in the surrounding area, as well as to help maintain a comfortable temperature in Mexico's warm climate.
Find out more about Community Cultural Centre ›
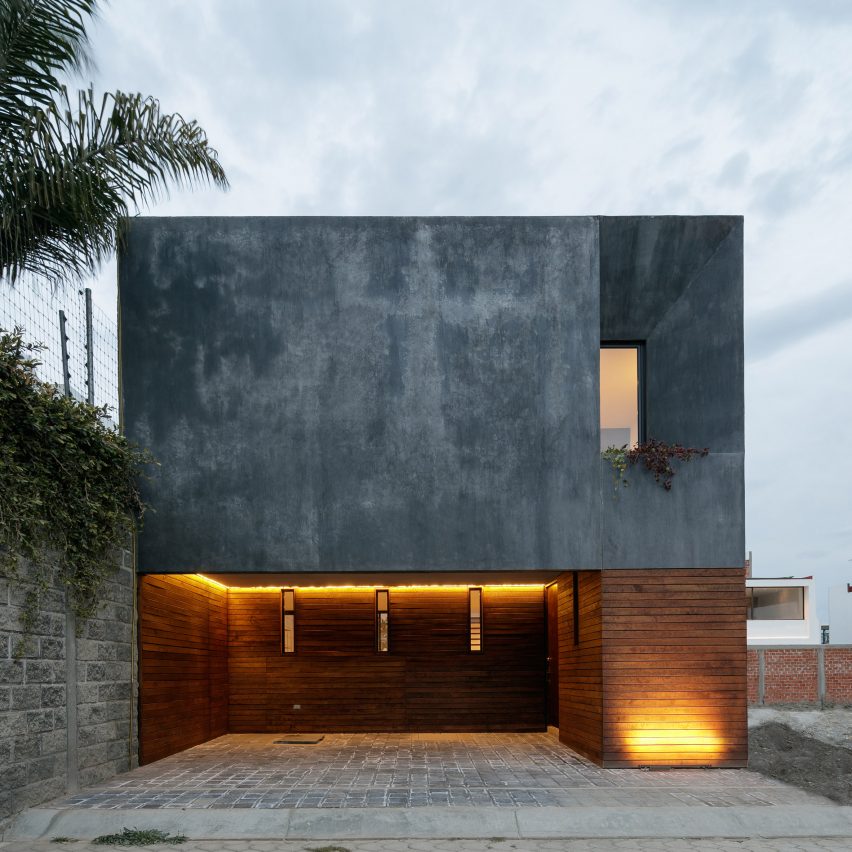
Casa Once by Espacio 18 and Cueto
A tree-planted courtyard is hidden behind the austere exterior of Casa Once, which is wrapped in wood on the lower half and covered in black stucco at the top.
Mexican architecture firms Espacio 18 and Cueto designed the property on a tight site in Puebla for a couple who wanted respite from the city. They included the bright internal patio, and a rooftop terrace, to create small retreats inside.
Find out more about Casa Once ›