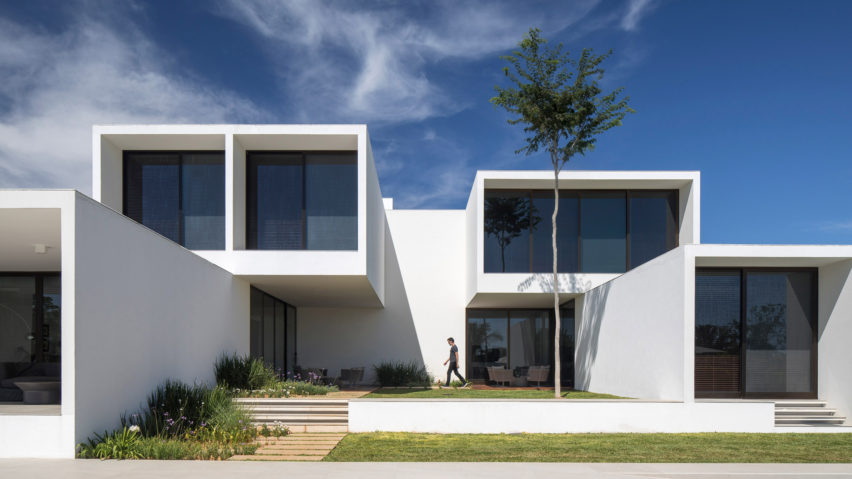
Bloco Arquitetos creates all-white House of Courtyards in Brasília
Brazilian studio Bloco Arquitetos has designed a spacious family home comprising irregularly stacked boxes, which form a series of courtyards and terraces.
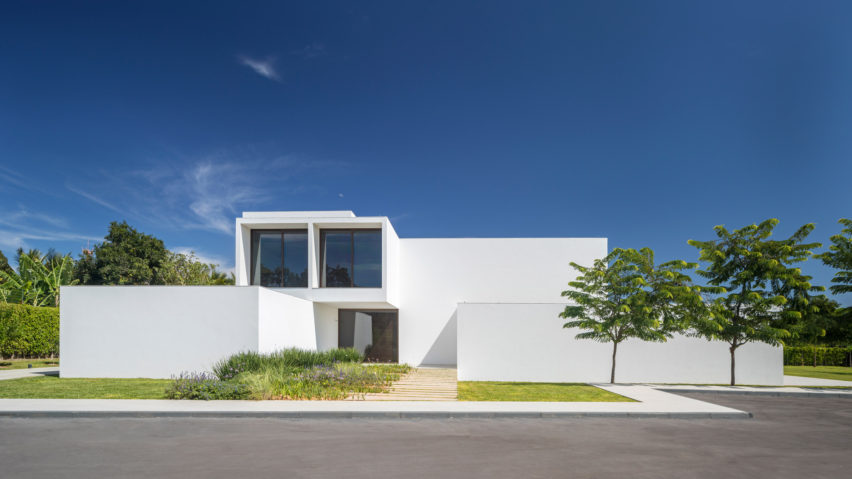
Totalling 950 square metres, the House of Courtyards is located in a residential part of Brasília, the federal capital of Brazil. For a flat site lacking vegetation, the team conceived a cluster of stark, rectilinear volumes that push outward and pull inward. Portions of the home cantilever over the site and form sheltered areas.
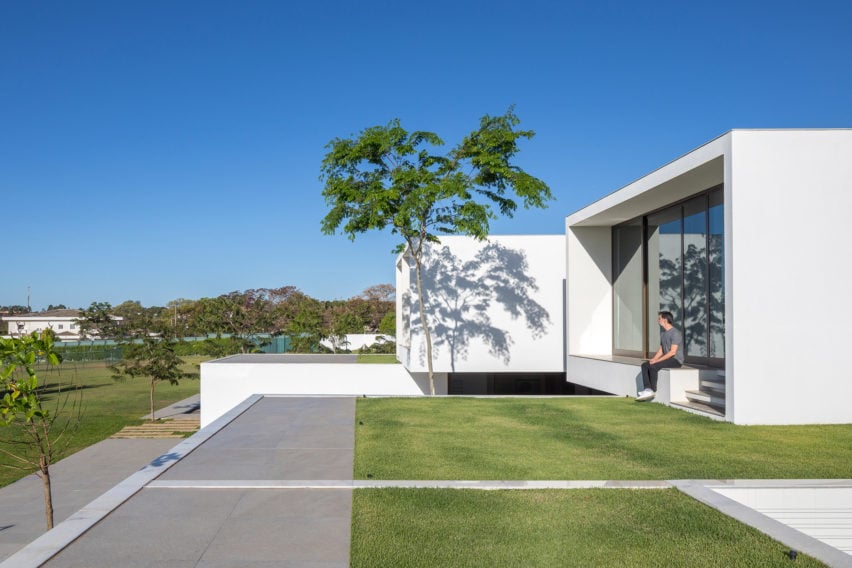
"The project was designed using an orthogonal grid of 3.65 by 3.65 metres, placed diagonally in relation to the lot," said local firm Bloco Arquitetos in a project description.
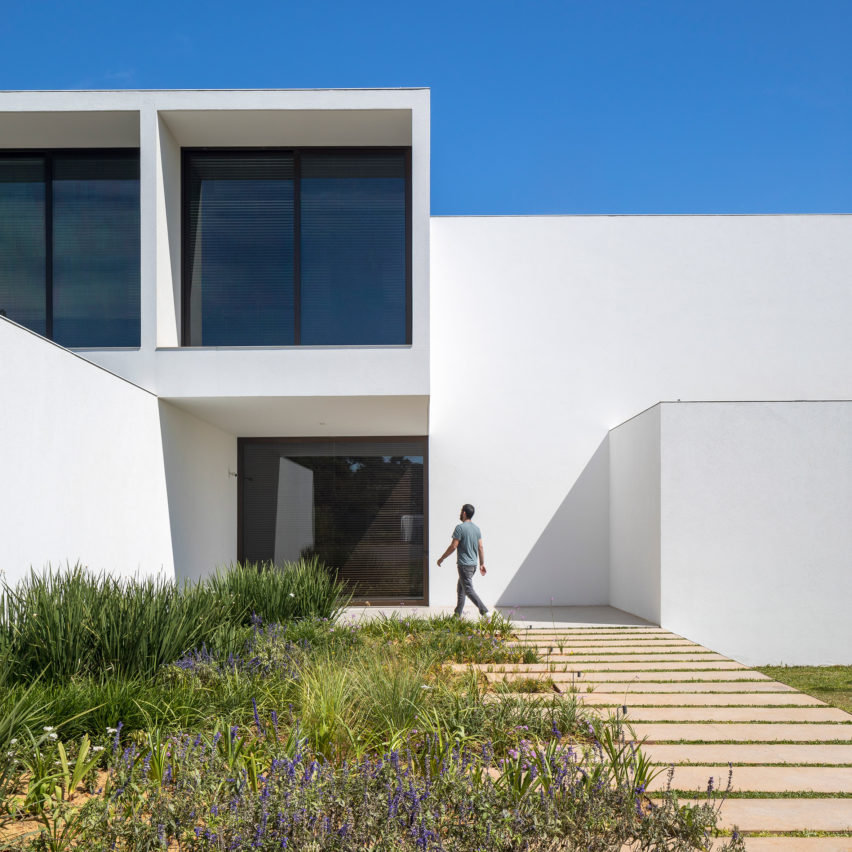
Exterior walls are made of white-painted ceramic brick and vast expanses of glass. Recessed windows are shaded by short eaves that help reduce solar heat gain.
The home's primary openings are situated on the north – a vantage point that allows views of Brasília's city centre, located about 10 kilometres away. This elevation also overlooks a verdant yard with a swimming pool.
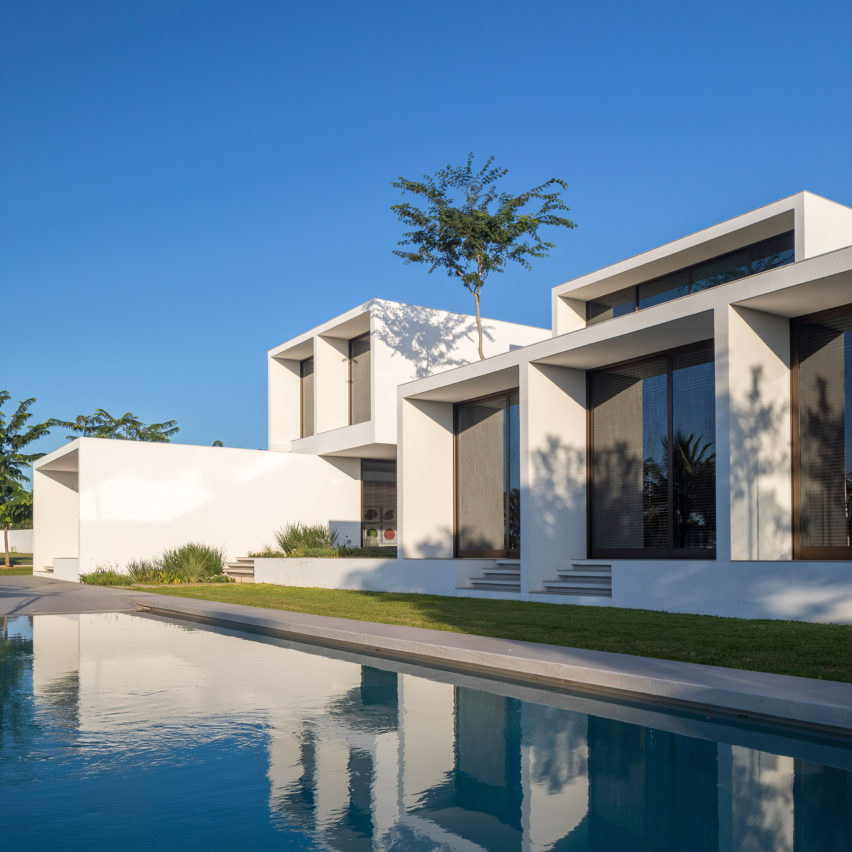
House of Courtyards is surrounded by paved surfaces, stretches of grass and young trees. Walkways are lined with lush grasses and flowering shrubs – all of which are native to the region.
"The landscape design makes use of the 'cerrado' vegetation (Brazilian savannah) that is typical in this part of the country," the team said.
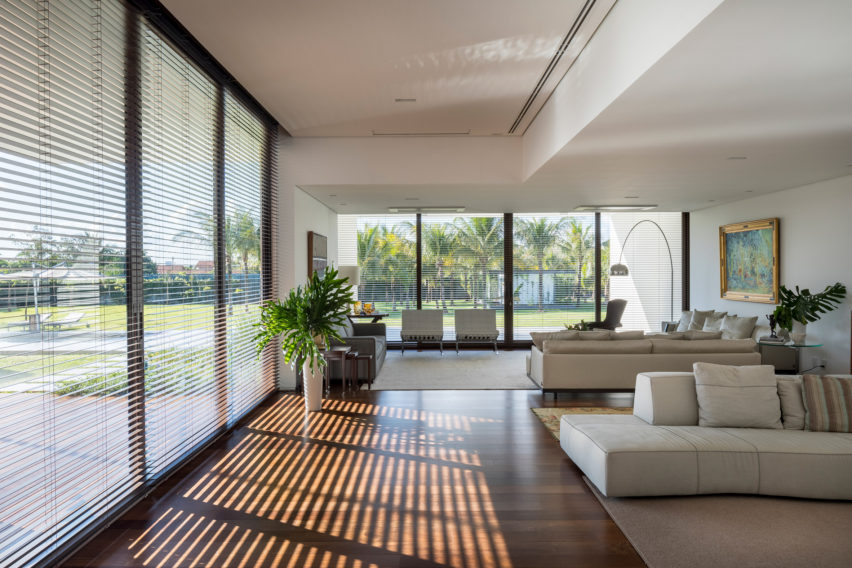
An extensive programme was distributed across two levels. Public areas are located on the ground level, along with the clients' home offices, which face a patio. The main bedrooms were placed on the upper floor.
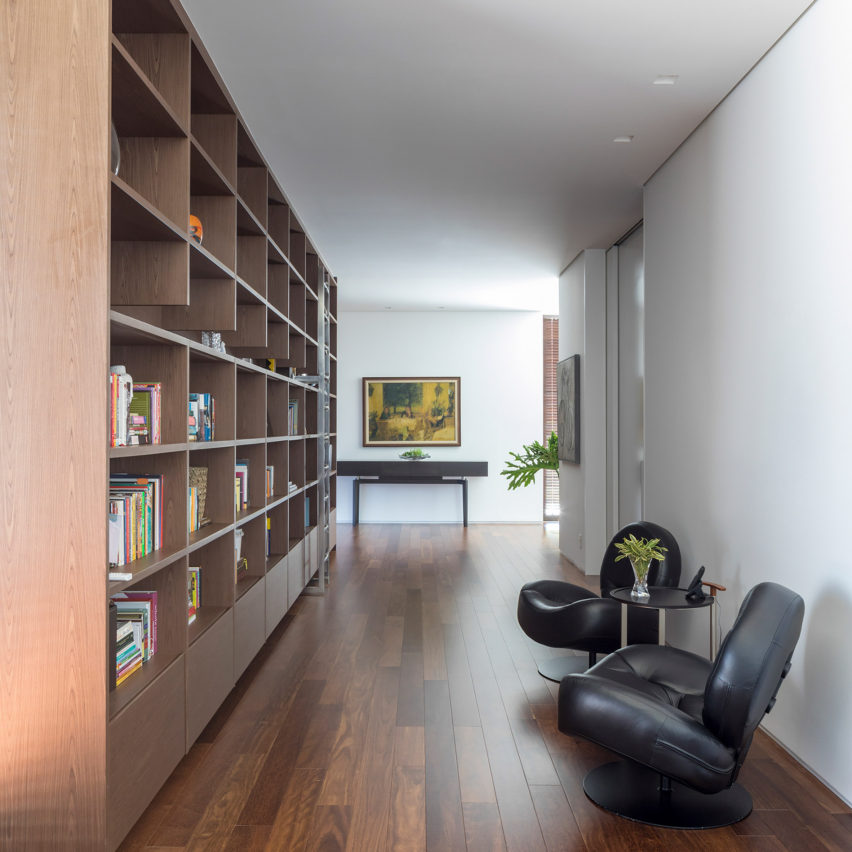
"All parts of the programme are clearly separated, although the uniform volumetric composition sets no hierarchy between the functions," the team said. "The intention was to disperse the built volume following only the criteria of desired views, privacy and solar orientation for each room."
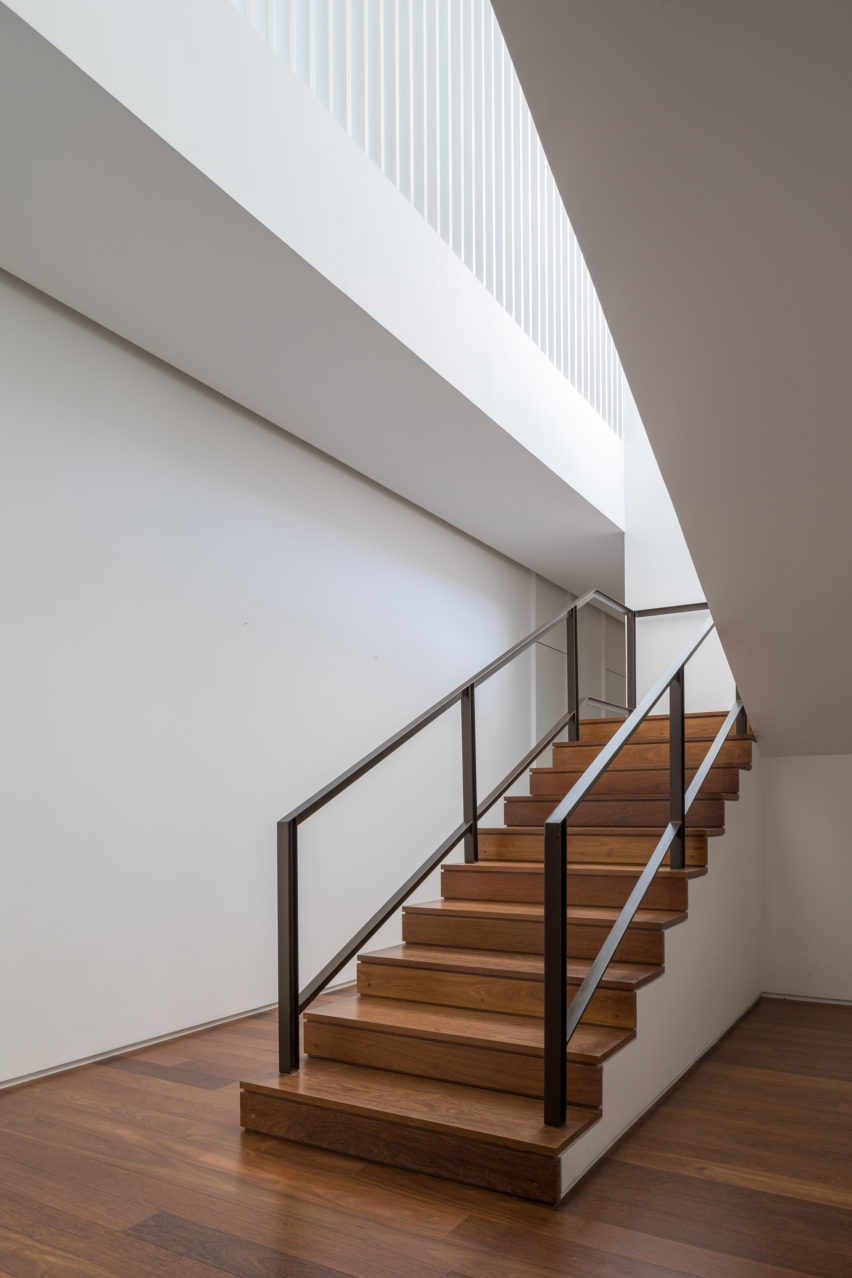
Many rooms are afforded a direct connection to one of the home's six courtyards. On the upper floor, bedrooms open onto grassy terraces. At the very top of the home, a "sightseeing terrace" is accessed via an open staircase clad in white stone.
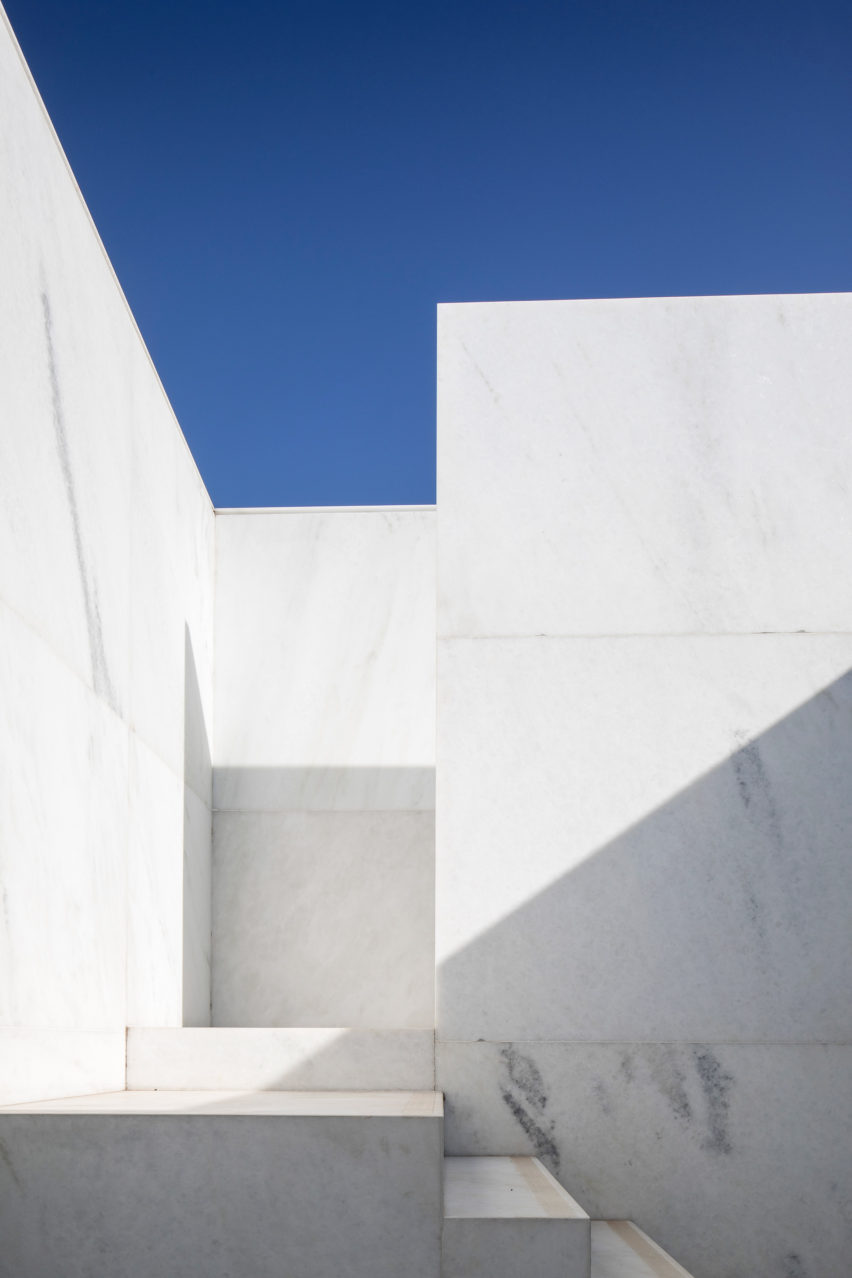
Interior finishes include white walls, and wood flooring and cabinetry. All of the furniture was brought from the family's previous residence.
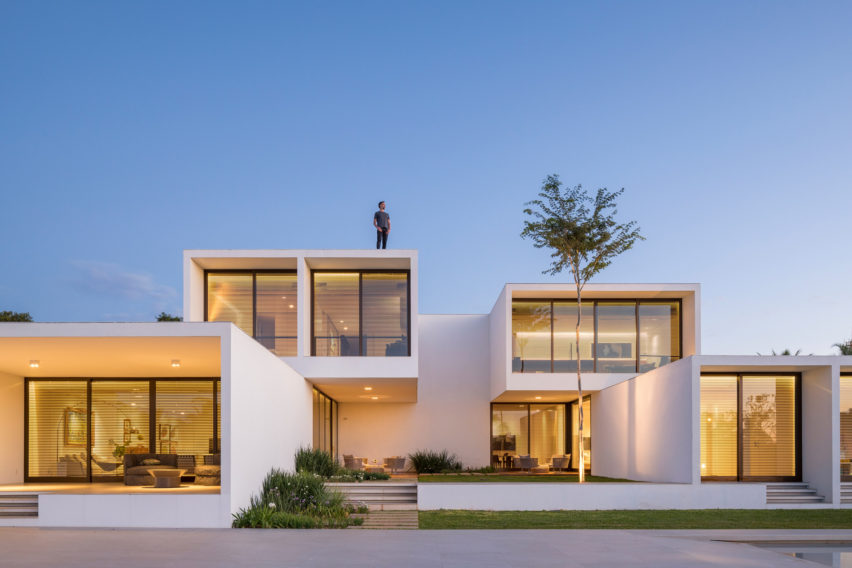
Bloco Arquitetos is known for creating stark homes composed of white geometric forms. Other projects by the studio include the Morrone House and the Cora House, both also located in Brasília.
Photography is by Haruo Mikami.