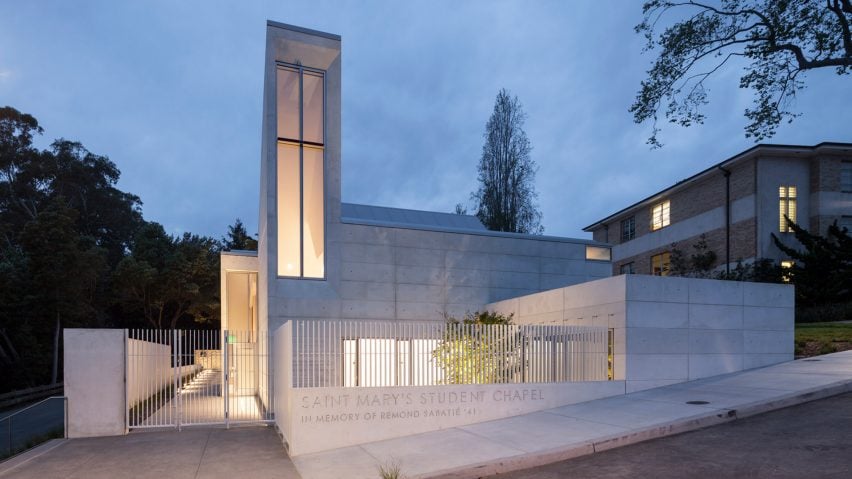
Mark Cavagnero creates concrete Chapel for Saint Mary's in California
A sculptural volume that recalls a church steeple rises high above a concrete chapel in the San Francisco Bay Area, designed by American studio Mark Cavagnero Associates.
The Chapel for Saint Mary's is located on the grounds of a Catholic school in Albany, a town neighbouring Berkeley. The building serves the students of Saint Mary's College High School, many of whom come from low-income families and receive scholarships.
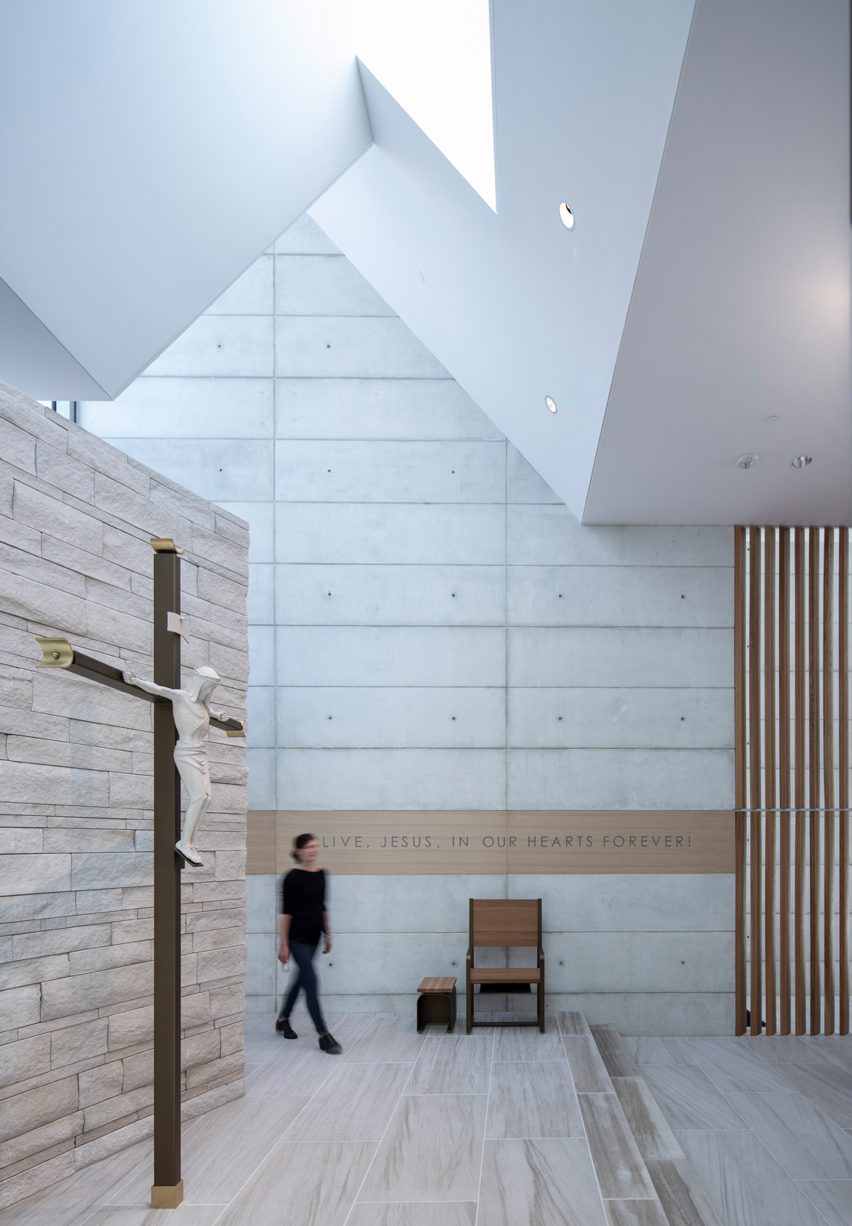
Encompassing 4,400 square feet (409 square metres), the concrete chapel emerges from a sloped site on the edge of campus. The building is mean to act as both a "liminal threshold and restorative retreat," said Mark Cavagnero Associates, a San Francisco-based firm started in 1988.
"The chapel, while belonging to a Catholic school, was considered as a nondenominationally spiritual space – one that invites the challenges and difficulties of young adulthood to be considered and processed in a sacred, silent and light-filled space," the studio said.
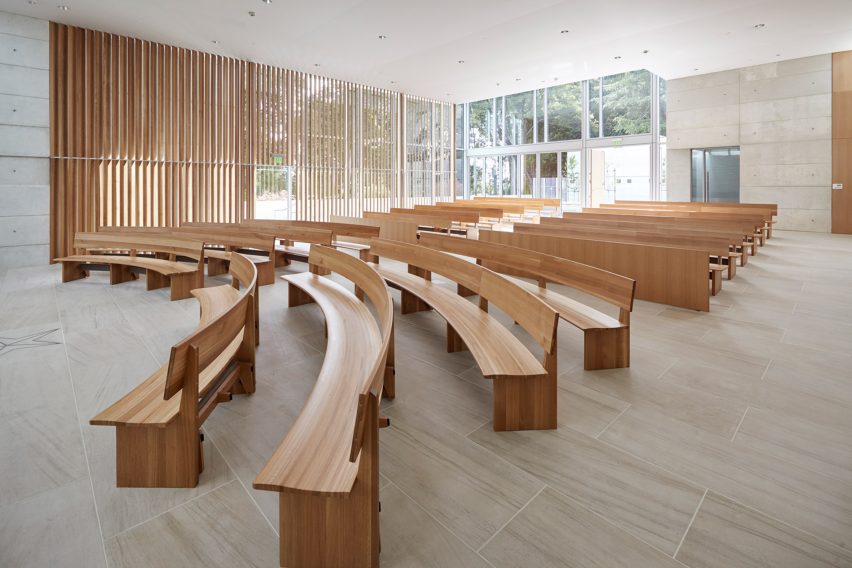
Roughly rectangular in plan, the building consists of an assemblage of mostly low-lying forms. The team sought to "make the space feel expansive, connected and larger than its physical footprint".
On the main street-facing elevation, a tall angular volume rises high above the building, appearing like an abstracted steeple. The soaring volume features a window with mullions arranged in a cross formation.
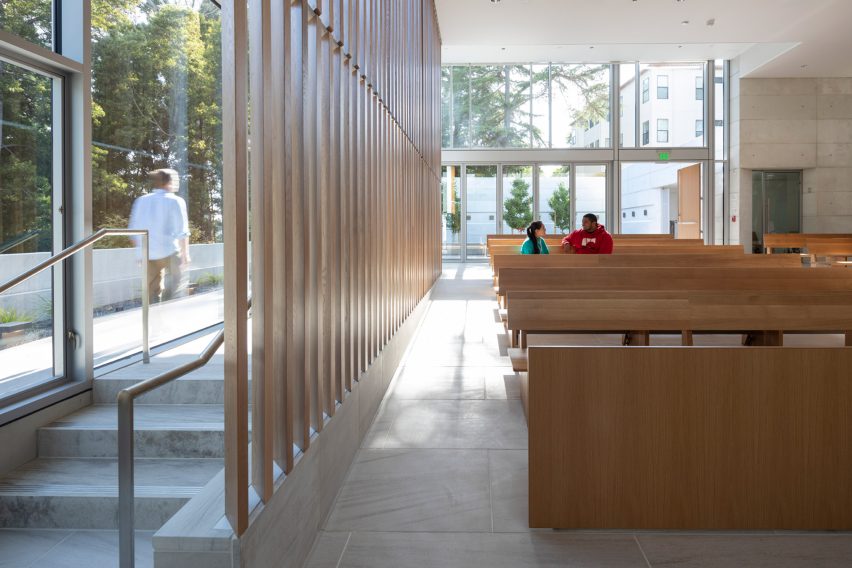
"The strongly peaked roof form is both iconic and responsive, its shape a method for celebrating different modes of light," the studio said. "The play of light became a central element to the project, which is as interested in the golden tones of morning as it is the diffuse afternoon glow."
Visitors enter the chapel in the rear. A walkway passes between a white concrete wall and the building's south elevation, which features glazing and a wooden screen. The path arrives at an intimate courtyard with seating and a reflecting pool.
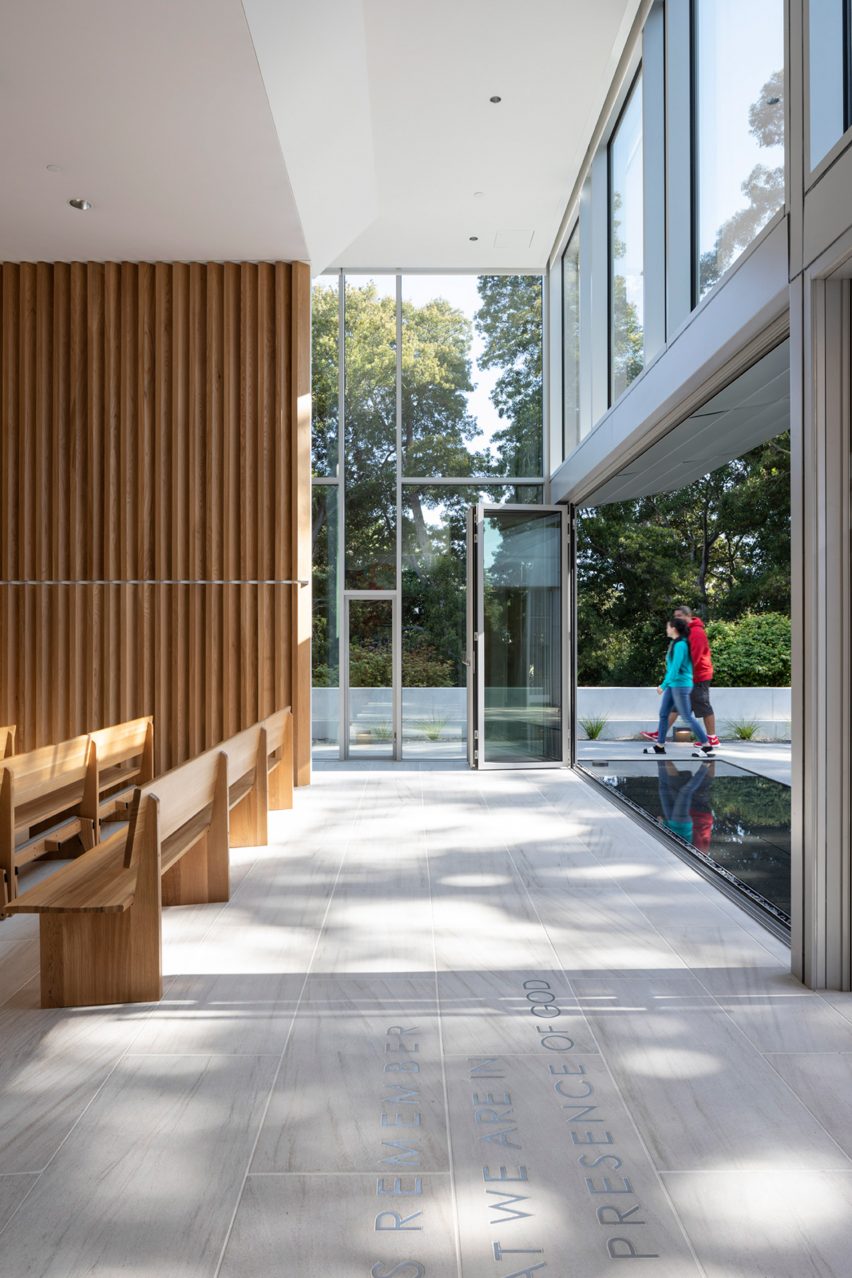
"This open choreography offers a moment of pause before entering the explicitly liturgical space – a representation of the client's hope that the restorative experiences felt within the chapel could begin to inform students' everyday lives and educational focus," the studio said.
The interior of the chapel has beige tile flooring and pews made of white oak – materials that help create a peaceful atmosphere. A retractable glass wall opens to the exterior plaza.
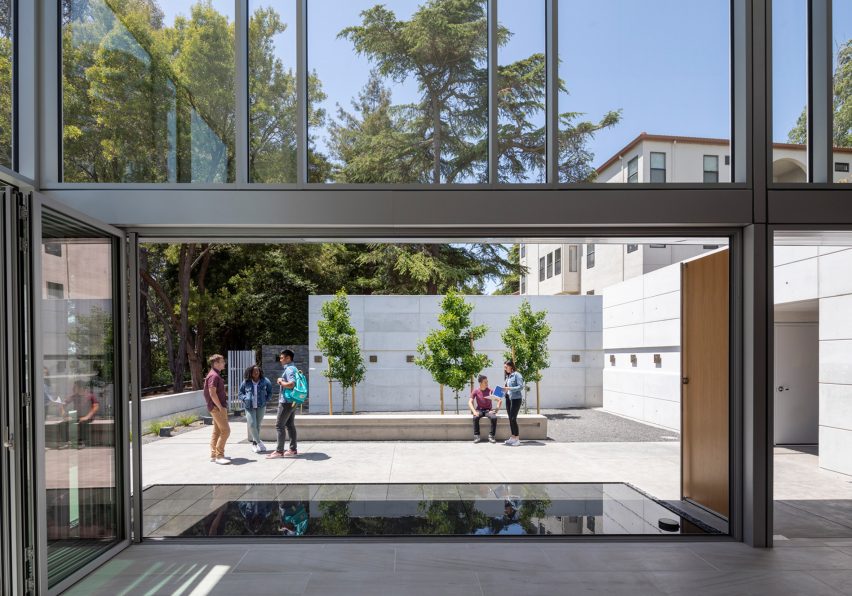
Mark Cavagnero Associates, which often works on large-scale commercial and institutional projects, considered the chapel to be a "dream project".
"The school's mission of serving the underserved, and of working to provide a sense of safety, calm and comfort to their students has been transformed here into a space that operates as a journey from civic life into interior restoration," the team said.
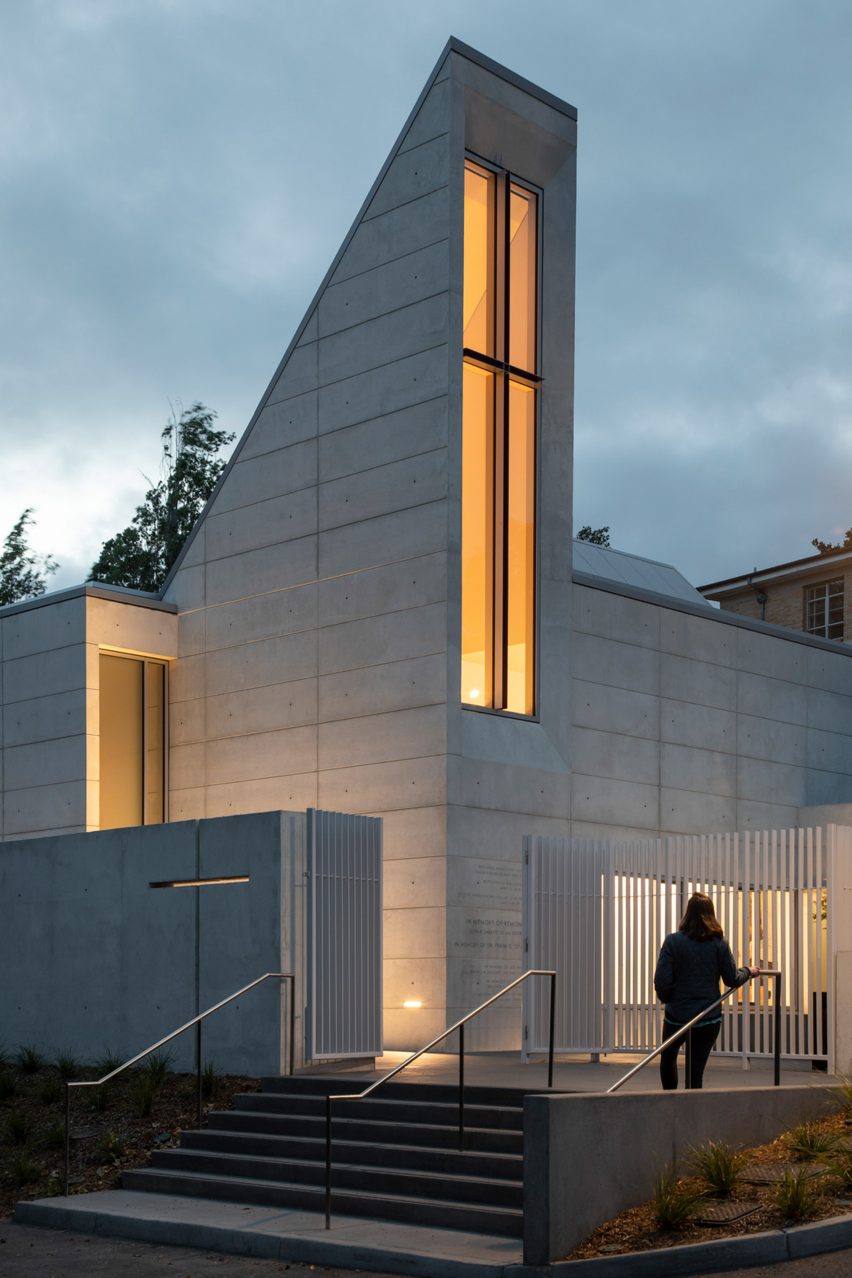
Other chapels include a simple, prefabricated wooden chapel by MAPA that sits within a vineyard in Uruguay, and a countryside chapel in Portugal by Pritzker Prize-winner Álvaro Siza Viera that can function without electricity, heat or running water.
Photography is by Henrik Kam.