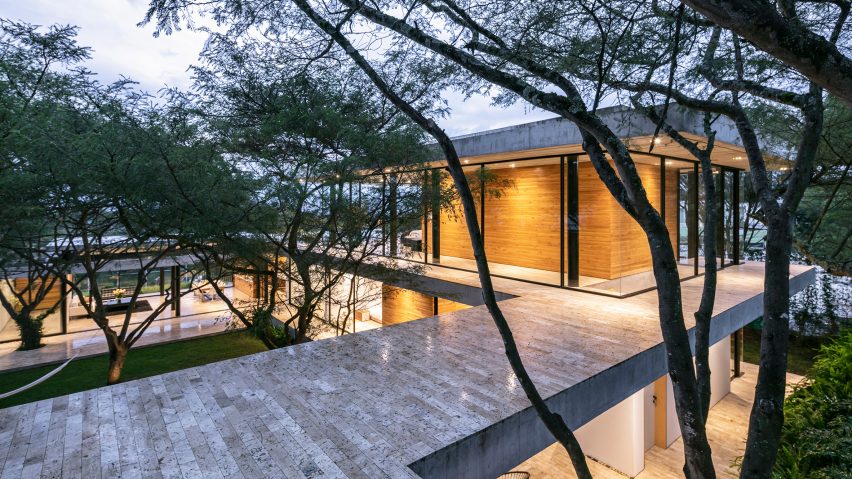
Gabriel Rivera designs Tacuri House for verdant site in Ecuador
Existing trees were protected during the design and construction of this family home on the outskirts of Quito, created by Ecuadorian studio Gabriel Rivera Arquitectos.
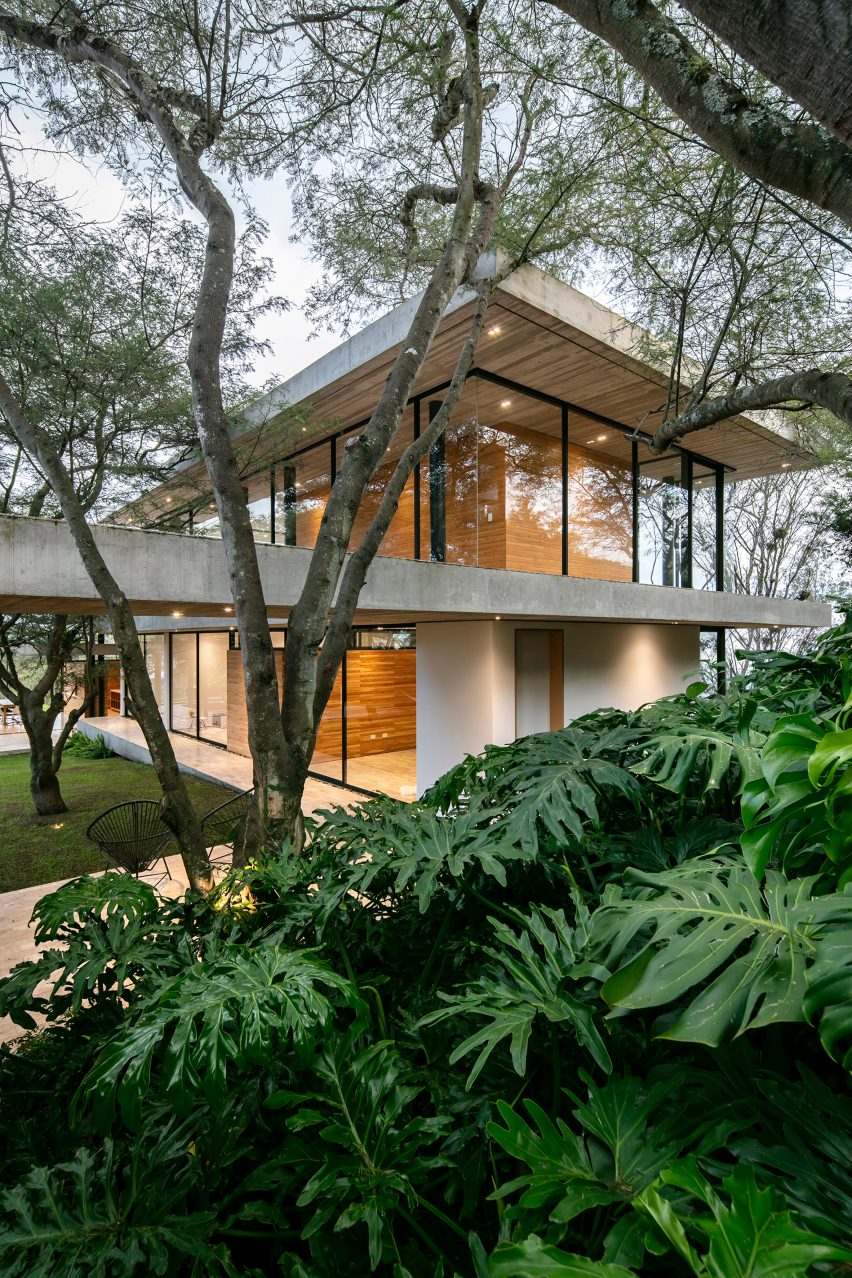
The Tacuri House, or Casa Tacuri, is located in Nayón – a parish within the Quito metropolitan district. The town is known for its exceptional views of the Cumbayá Valley and its abundance of flora, including the native Algarrobo trees that grow all around.
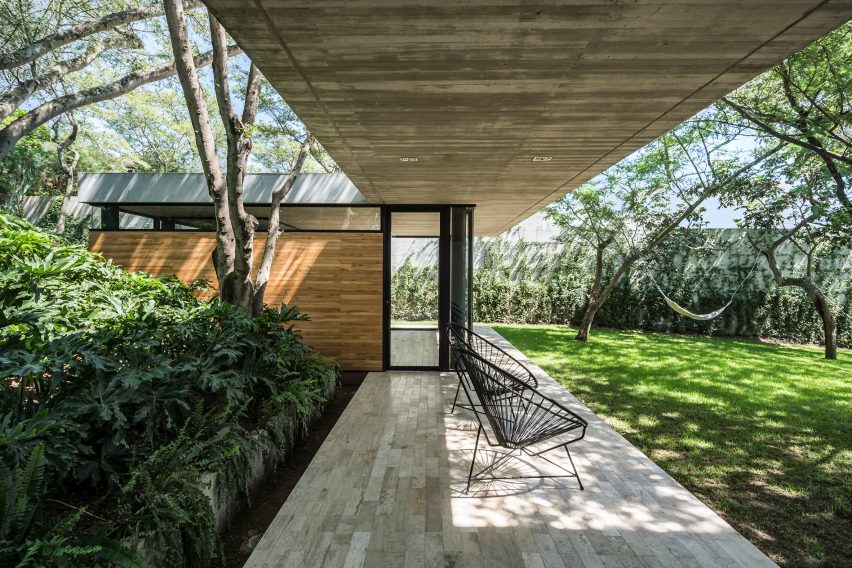
"The trees attract so many singing birds that one can't help but feel that they are a part of nature, despite the fact that Tacuri is just a few minutes away from urban activity," said Quito-based Gabriel Rivera Arquitectos in a project description.
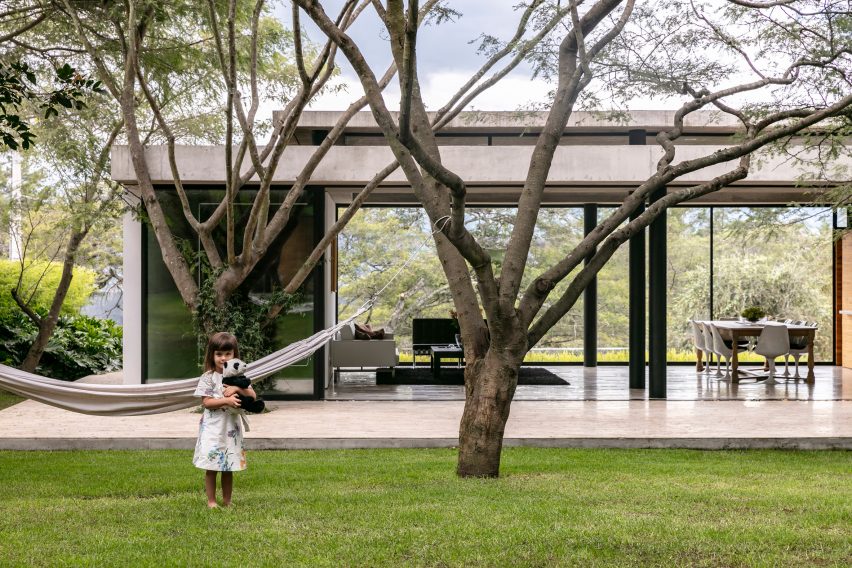
Built on a sloped site, the multi-storey house was designed to respect the natural environment. U-shaped in plan, the residence consists of three volumes organised around a central courtyard and connected by a covered walkway.
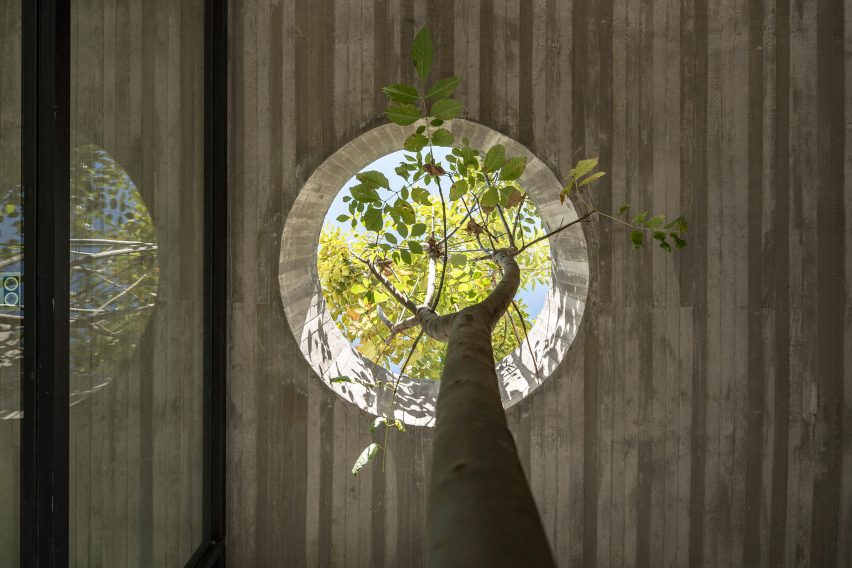
All of the existing Algarrobo trees on the property were retained, resulting in "a timeless house that feels as if it has grown from nature itself", the studio said.
Exterior walls consist of concrete and honey-toned wood, along with vast stretches of glass framed in black metal. Concrete slabs intersect with one another.
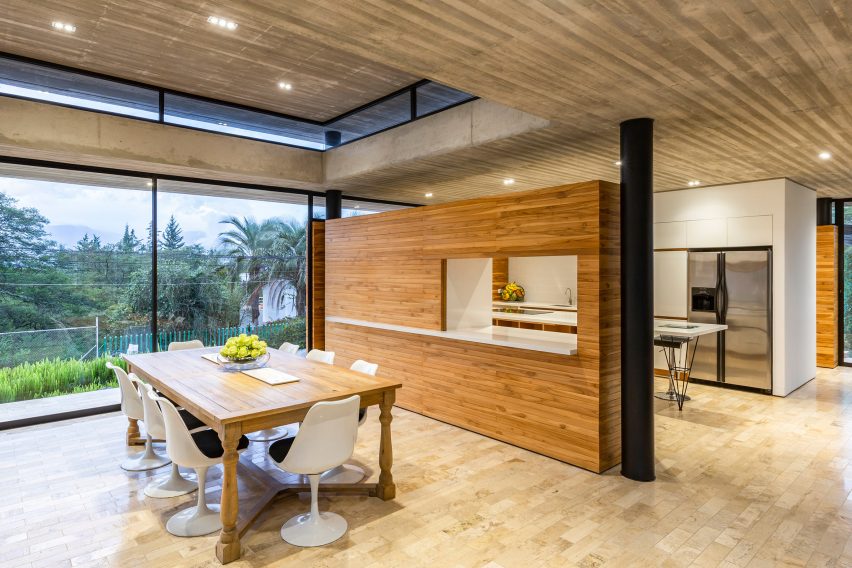
"The metallic columns, like tree trunks, hold the slabs together in a sophisticated adaptation to the natural topography," the team said.
The three wings vary in height. The front volume, which overlooks the street, rises two storeys. The lower level is tucked behind a fence and contains a garage.
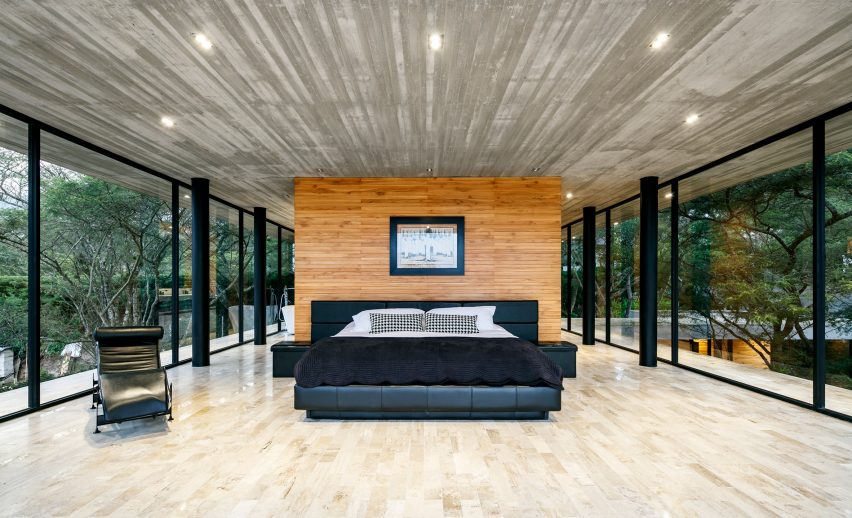
Concrete stairs lead to the upper level, where the team placed a dining area, living room and kitchen. A portion of the roof is lifted up to form a clerestory window.
Running perpendicular to the public volume is the more private wing. Two bedrooms and a den occupy the ground level, while a master suite is located above.
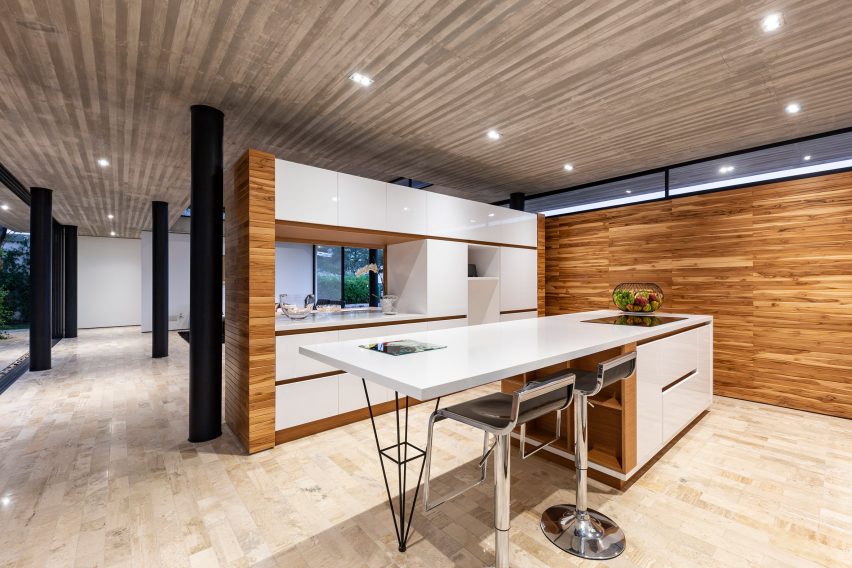
Topped with an overhanging roof, the master bedroom is surrounded by glazed walls and opens onto a generous terrace. Its elevated position offers the sensation of living up in the trees.
The third volume, situated in the rear of the courtyard, contains a small studio.
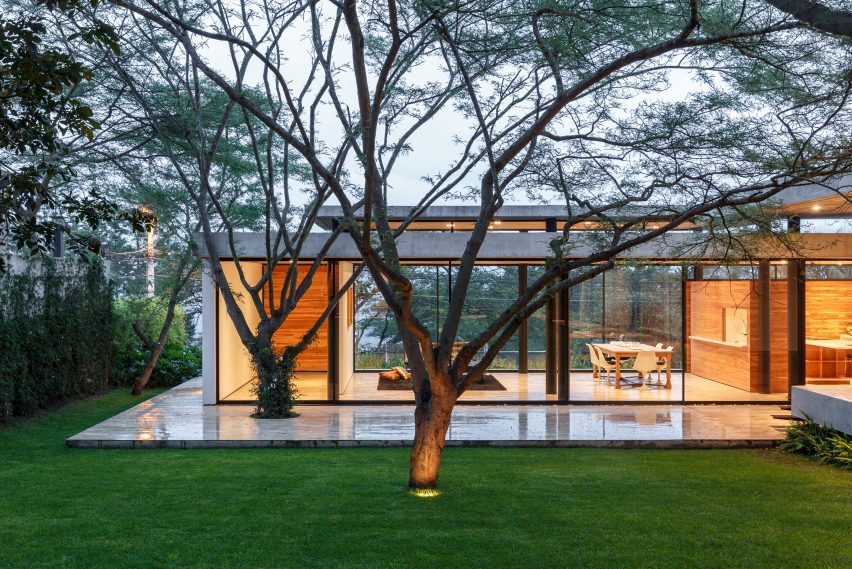
The interior has a restrained yet warm atmosphere, with rooms featuring concrete ceilings, wooden accents and contemporary decor. Throughout the dwelling, floor-to-ceiling windows provide a strong connection to the verdant landscape.
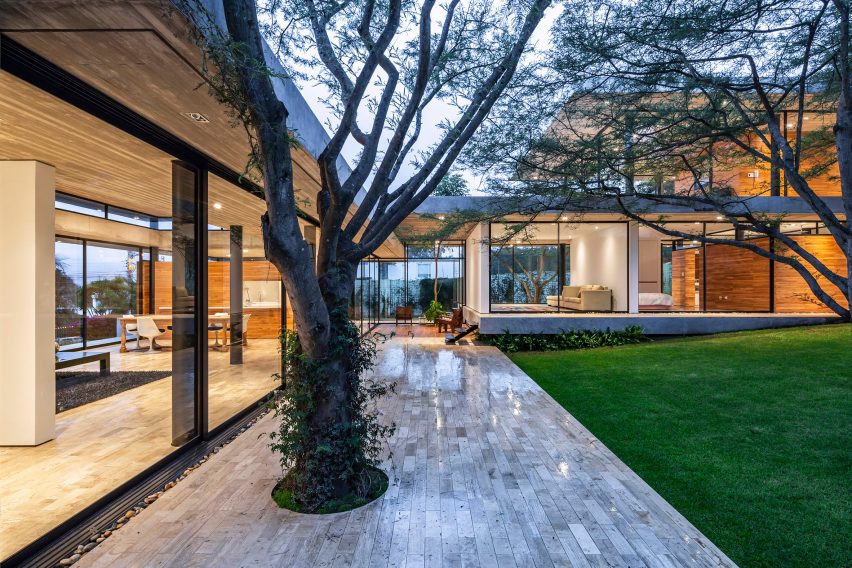
Other homes in the Quito area include a residence by Estudio Felipe Escudero that has curved walls made of board-formed concrete. Last month, Bjarke Ingels Group released renderings of a tower it has designed for Ecuador's capital.
Photography is by Bicubik.