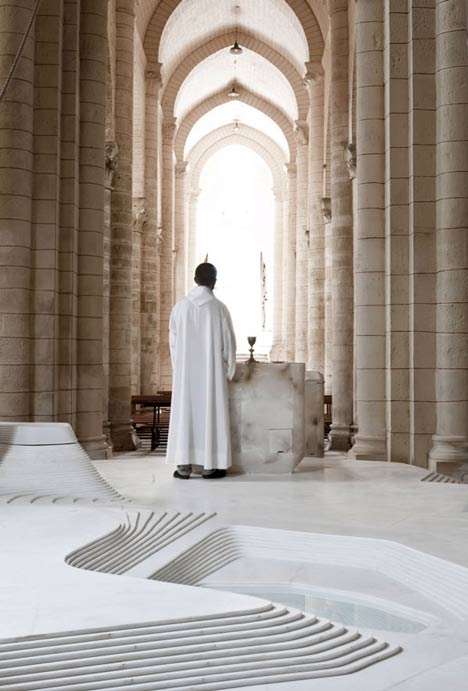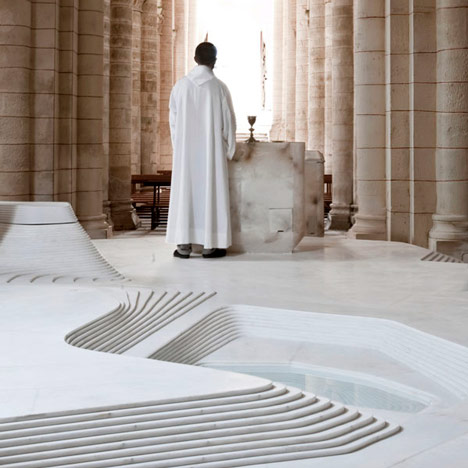
St Hilaire church in Melle by Mathieu Lehanneur
French designer Mathieu Lehanneur has added stacked layers of white marble to create a podium in this Romanesque church in France.
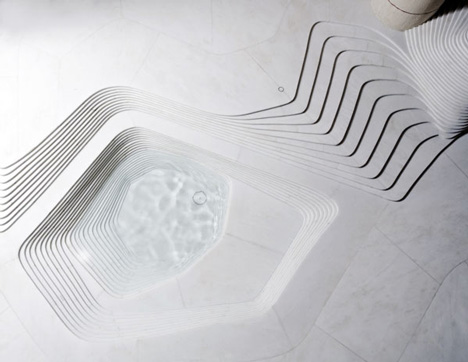
The marble strata step up and down, with a still pool of clear water created in one sunken area.
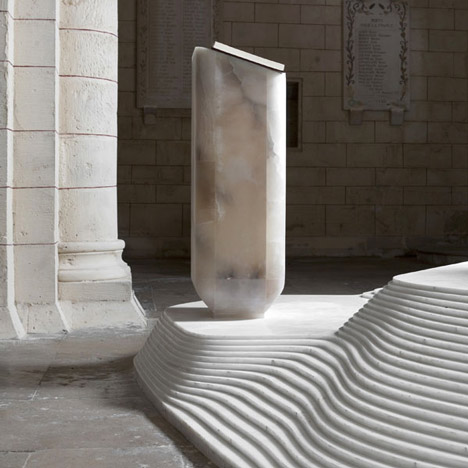
The alter and ambo are made from a coloured mineral material, similar to the existing interior of the church.
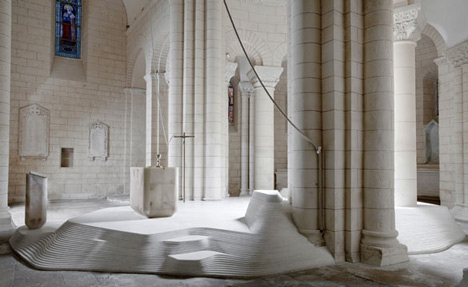
Photography is by Felipe Ribon.
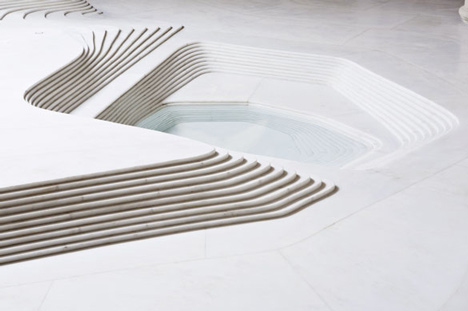
More projects by Mathieu Lehanneur on Dezeen »
Here are some more details about the project:
St Hilaire church in Melle by Mathieu Lehanneur
Mathieu Lehanneur has converted the choir at St Hilaire church in Melle in the Deux-Sèvres department (France). The designer has enhanced the Romanesque building with a very mineral look, a surge of white marble that he imagines "prior to the construction of the church. A mineral presence justifying that the church was built there. Reflecting the extreme care paid to the telluric energy of stones and territories in the building of Romanesque churches, this place of worship would have been built on this specific area for the discernable energy that emanates from it."
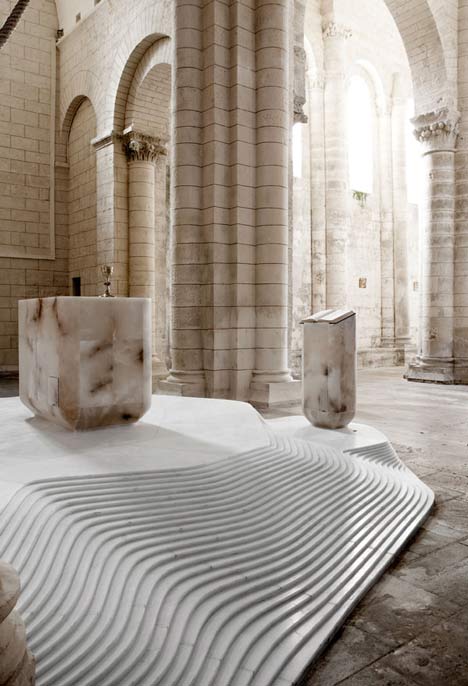
An architectural gesture equally paradoxical and strangely distinguishable which will undoubtedly mark an important milestone in the development of religious works. The white marble creates a homogenous mineral block formed from successive strata which seem to recall the sedimentary formation of the basement. The liturgical furniture (altar and ambo) is made from coloured alabaster, close to the colour of the original stone of the church. The result is a visual impact, one of Lehanneur’s trade secrets, this time using the purity of the geological chaos to highlight the perfection of the Romanesque geometry.
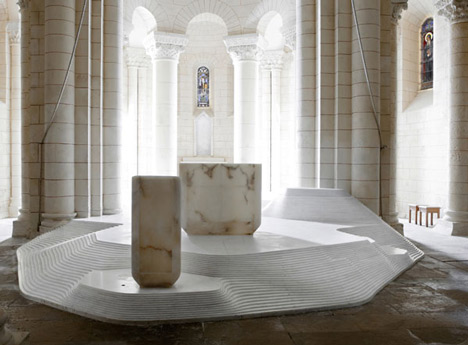
The complicity between the church and this mineral mass is completed by the baptistery hollowed out from the same material. The water that it holds appears to be from the river which runs below the church: the ultimate linking of the building with its environment.
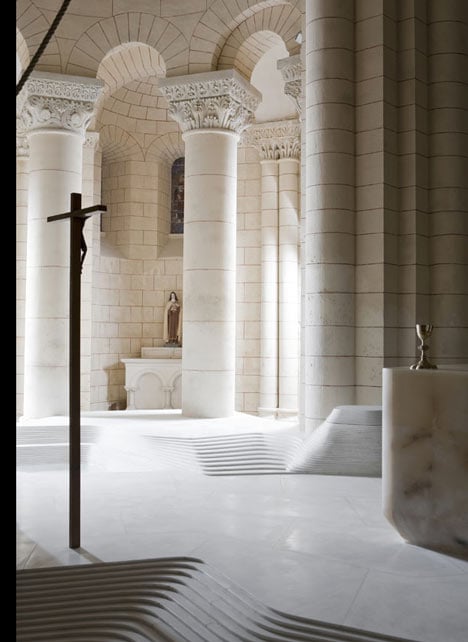
A scenario inspired by the topology of the place, just like a ‘box’ sunk into the sand, the church in fact gives the impression of nestling in the landscape. It’s not just a building placed on the ground but part of the region and reveals itself to visitors as they descend. The main idea of the project was then to accentuate this sensation of progressive discovery and taking root in the land, "I imagine that when this ‘box’ was sunk into the ground as if pushed by an invisible, maybe divine hand, it revealed the geology of it, the visible aspect of a mineral and massive form: a revelation which seems anterior, and not posterior, to the construction of the church."
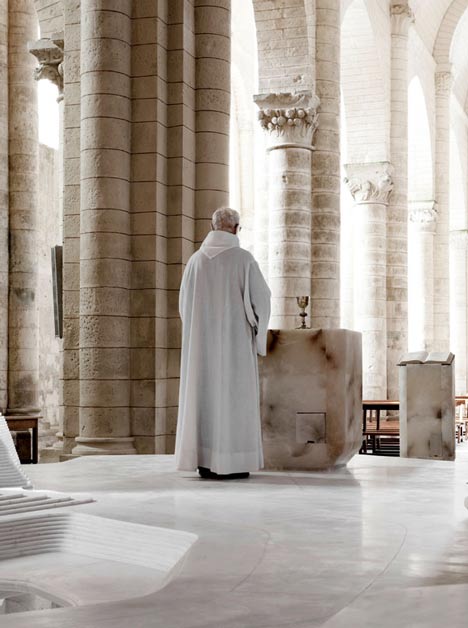
This play between anterior or posterior construction allows a relief to be produced which creates a natural hierarchy between the celebrant and the congregation. It simply uses then the site’s topology in order for a better comprehension. An organic architecture which is not though a break with with the liturgical codes and conceals symbolic invariants like the eight sided baptistery or the altar built at the junction of the transept.
