Okana Centre for Change is a bamboo centre for a rural Kenyan community
TU Delft students Laura Katharina Strähle and Ellen Rouwendal designed this community centre in the rural community of Okana, close to Lake Victoria in Kenya, which was named Small Building of the Year at Dezeen Awards.
Strähle and Rouwendal designed the Okana Centre for Change as a prototype for creating low-tech high quality structures in east Africa.
The project was triggered by the question "what if students were able to make a change for poorer regions of the world with a small-scale architectural intervention?", said Strähle and Rouwendal.
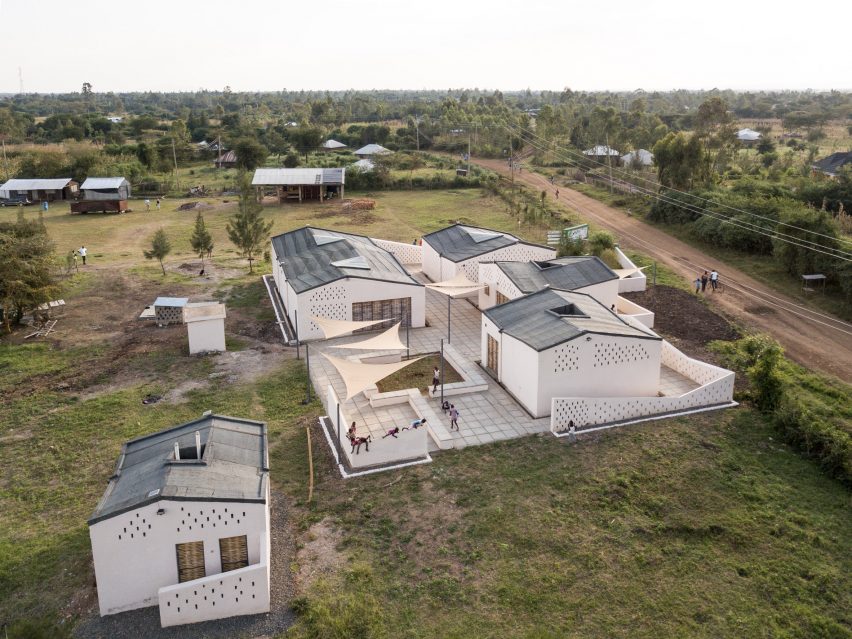
The building's design was inspired by the local Acacia tree, under which people gather to be protected from the sun and rain.
Combining this with the technique of a reciprocal roof – a self-supporting structure requiring no central support – saw this distinctive roofscape being the driver of the building' form.
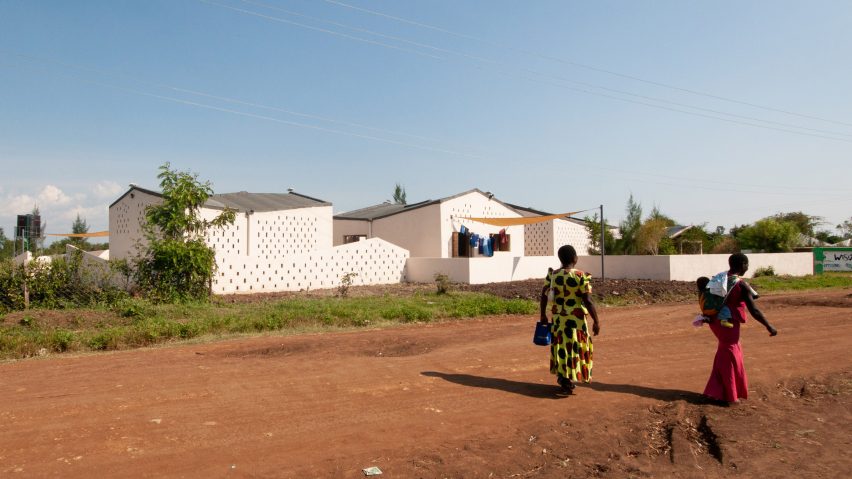
After extensive on-site research Strähle and Rouwendal created a structural frame that covers 64 square metres of column-free space beneath, with an open courtyard to provide ventilation and the opportunity for water catchment.
Coated brick walls with perforations enclose the interior space. This design can then be scaled, multiplied and adjusted depending on where it is to be deployed.
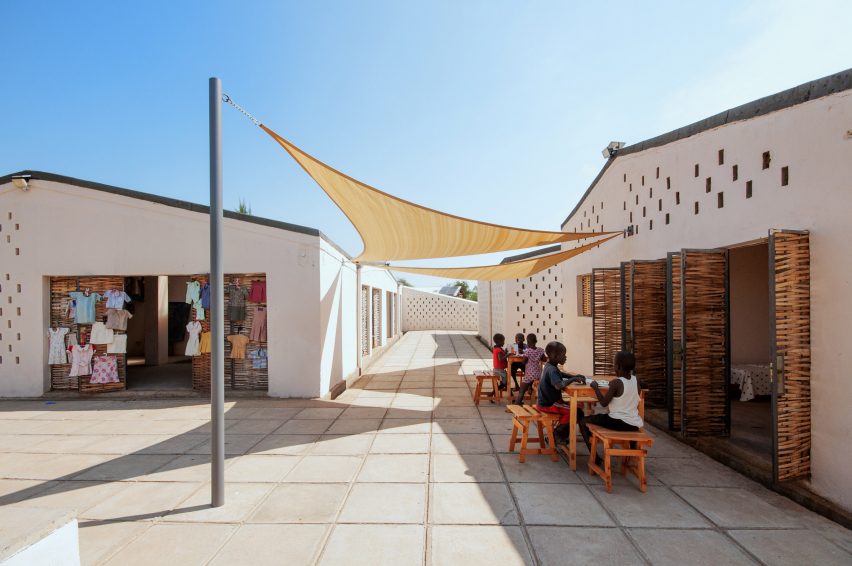
Working with the local NGO Sustainable Rural Initiatives, the prototype construction method was used to build six structures around a courtyard space that house a library, computer room, cafe and meeting spaces.
The Kenya Bamboo Centre joined the project during its construction, training local workers on-site with the aim of promoting the possibilities of bamboo as a construction material.
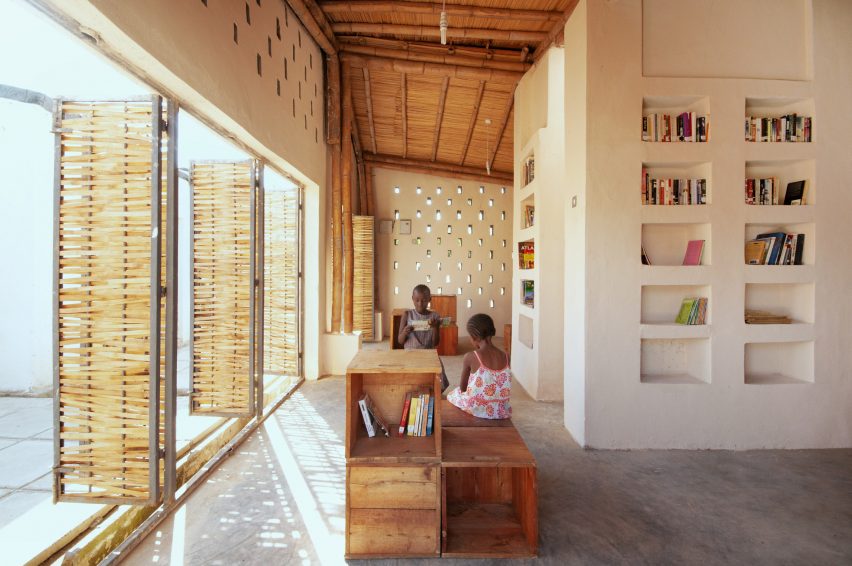
The structural frame, for which bamboo beams sit atop bamboo columns, was strengthened through the use of ferrocement, with cement-coated fabric wrapped around crucial junctions.
The roof also uses a similar technique, swapping locally used iron roofing for ferrocement sheets, which are quieter during heavy rain and also cause less heat accumulation.
It also means the shape and design is freed from the standardised measurements of these sheets.
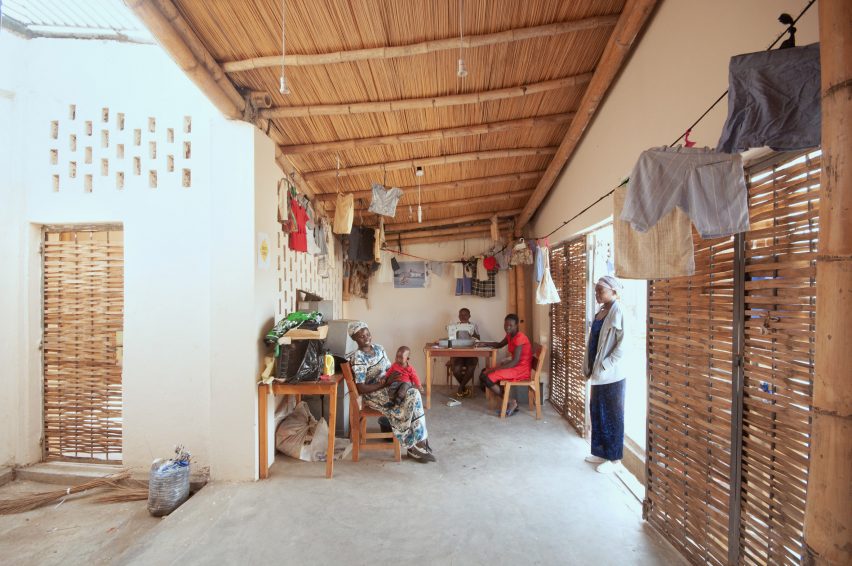
A goal of the students was that all parts of the bamboo should be used, so left-over or unsuitable bamboo elements were used to replace rebars in the reinforcement of the concrete floor and woven between steel bars to create doors and windows through which light and air can pass.
The pavilion is accompanied by a handbook detailing its design and construction step-by-step with 3D drawings, both to act as a guideline during the construction of the Okana centre and to ensure the techniques can be used again in future.
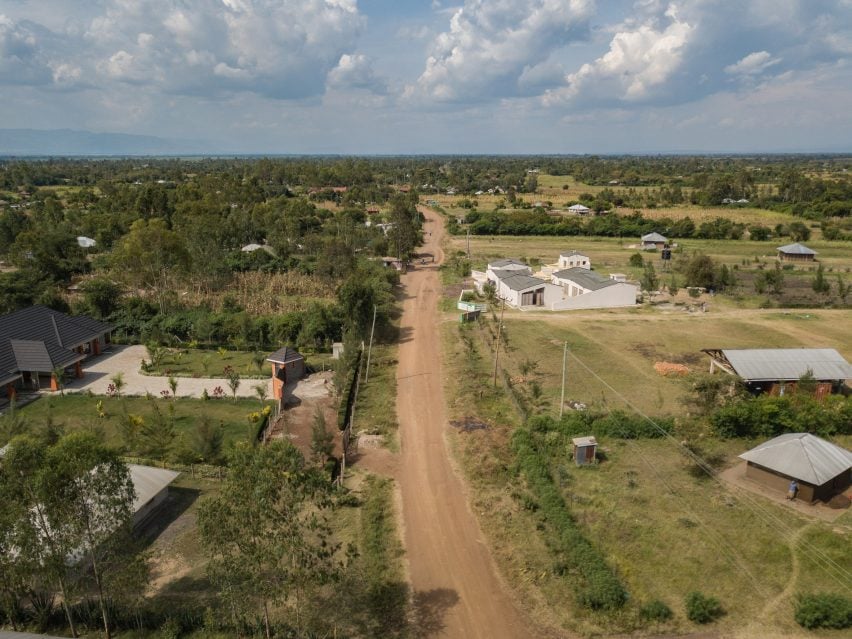
Strähle and Rouwendal's Okana Centre for Change was the winner of the Small Building of the Year 2018 at Dezeen Awards, it was shortlisted alongside OMA's MPavilion, Shen Ting Tseng Architects' Floating Pavilion, Studio MK27's minimal pavilion in São Paulo, and Made in Oakfield by Matt + Fiona.
Photography is by Laura Katharina Straehle.

