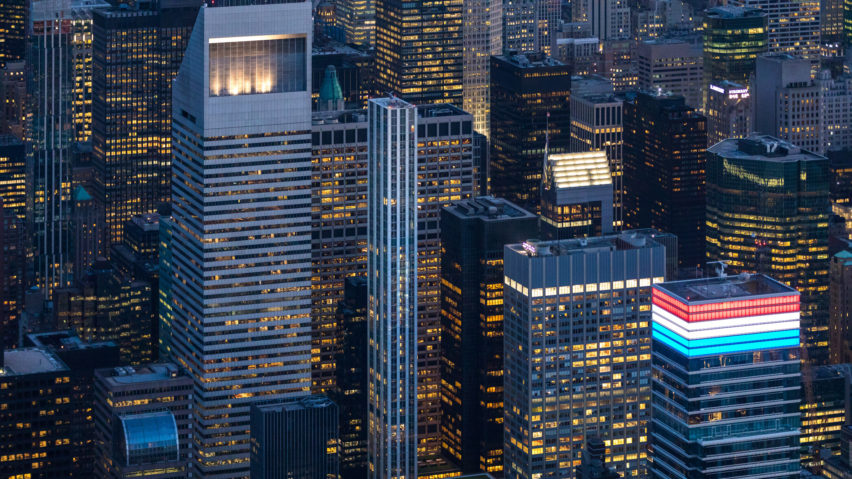
Foster + Partners' skinny New York skyscraper rises beside Seagram Building
Foster + Partners' super-skinny residential skyscraper in Midtown Manhattan features a ribbed glass exterior and plenty of luxury amenities.
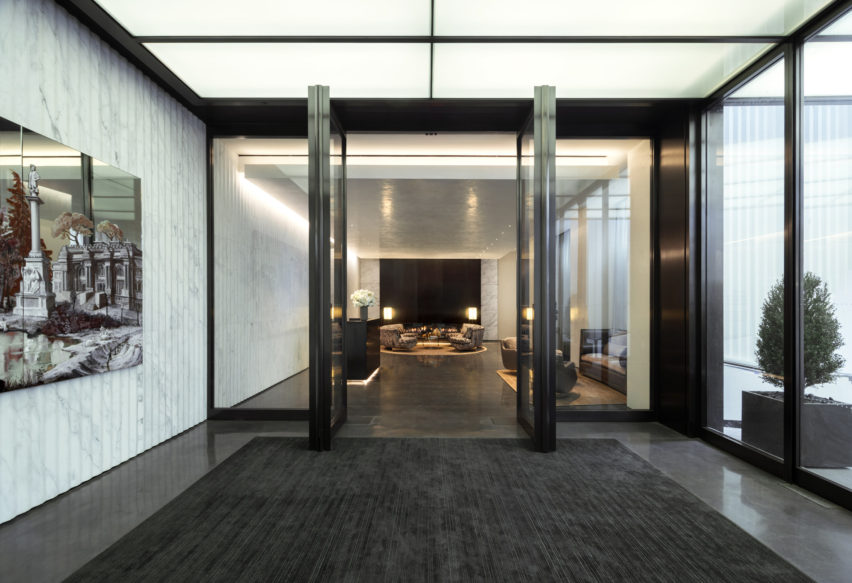
One Hundred East Fifty Third sits close to Mies van der Rohe's 1958 Seagram Building, and has an undulating transparent and white exterior designed to contrast the dark bronze 38-storey building.
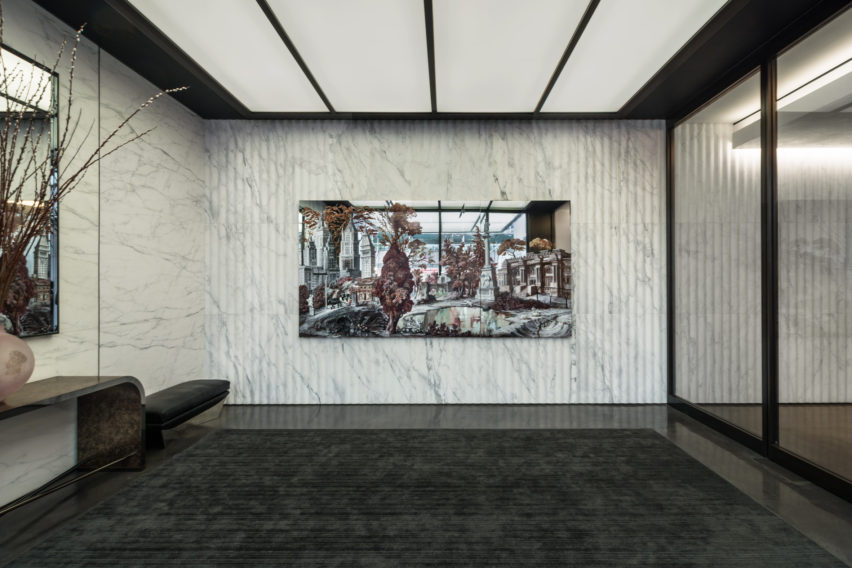
Foster's 63-storey skyscraper includes 94 residences, which will welcome their first occupants later this month.
They will have access to a suite of amenities, also designed by Foster + Partners, including a 60-foot-long (18-metre) swimming pool flanked by wavy windows on one side and slatted oak on the other. A similar wooden screen also provides privacy in the changing areas, which feature rain showers.
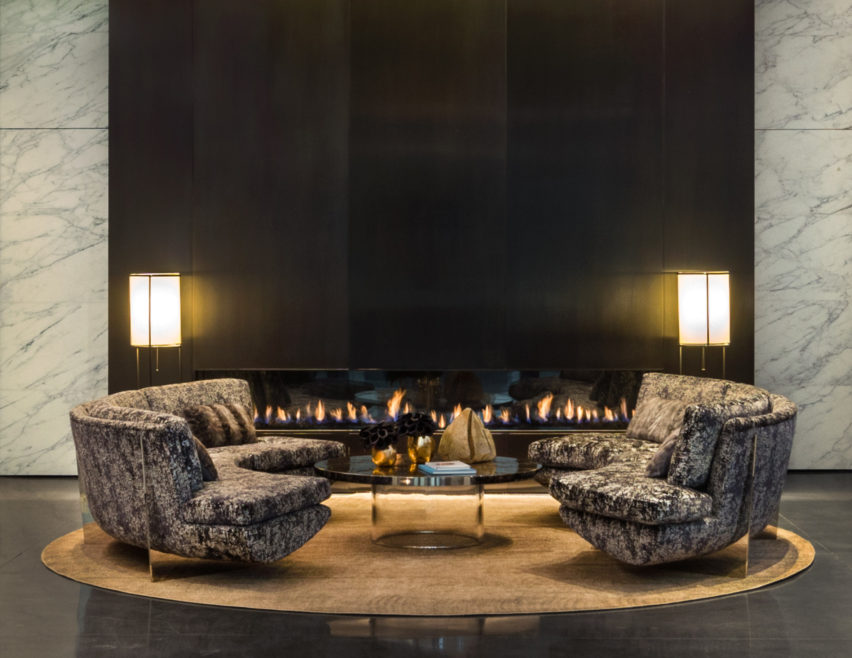
A black granite tile covers the floor around the pool and steps that lead down to an adjoining lounge area. Another staircase links to a glazed gymnasium on the level, including a cardio and weights room.
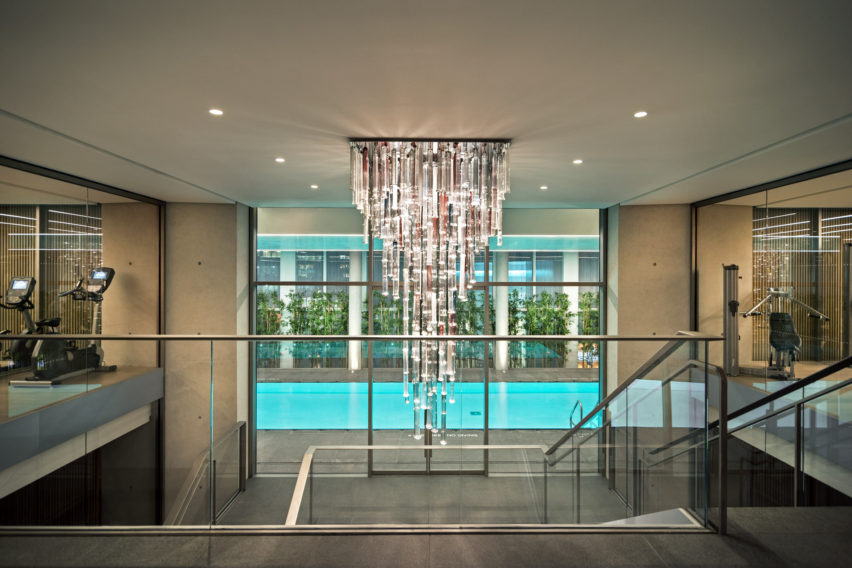
The pool and gym form part of the wellness facility, which also includes a yoga studio, a sauna and a steam room for residents. The tower also includes a "uniquely curated" food hall and three-star restaurant on its first two floors, site-specific artwork, a library and sitting rooms.
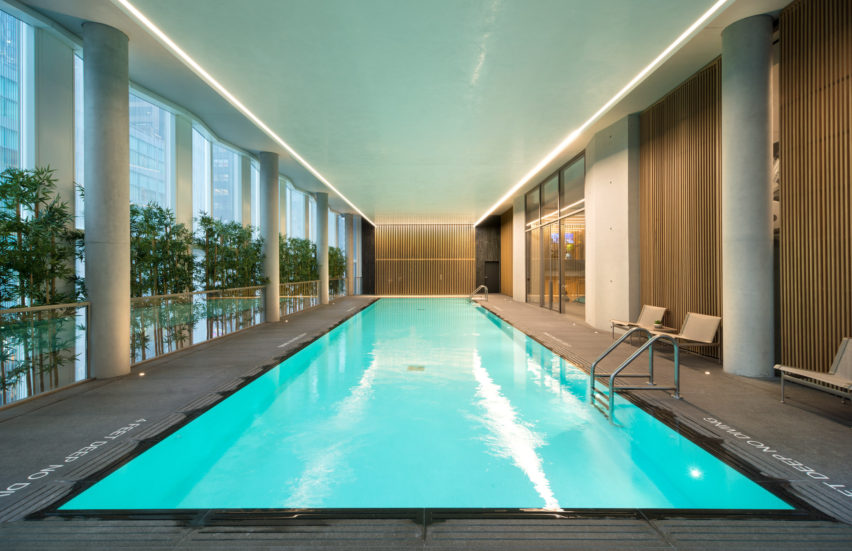
Luxurious details and materials are expected to continue throughout. For example, the lobby features a fluted Calacatta marble wall, polished concrete flooring and a dramatic bronze fireplace.
Interior designer William T Georgis has styled two cosy lounge-style setups at One Hundred East Fifty Third.
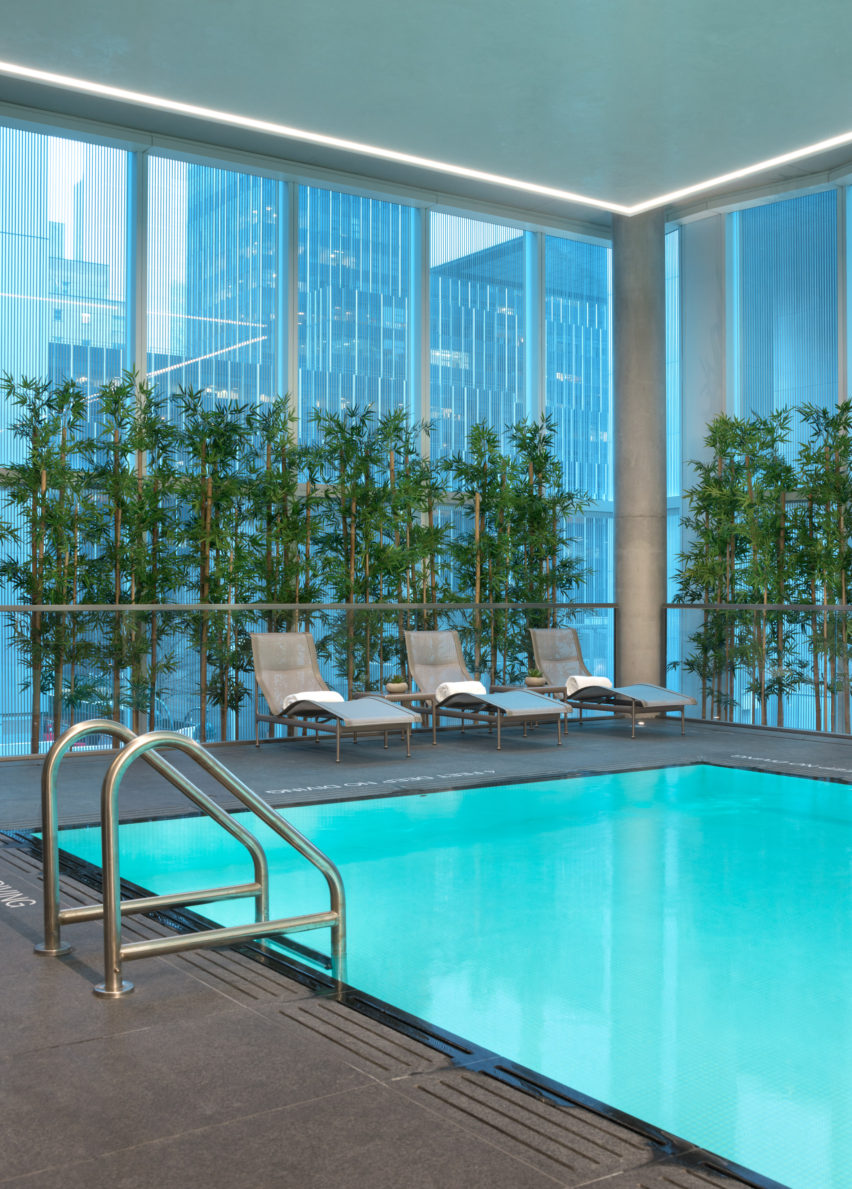
Georgis also furnished the a pair of model apartments that were completed to entice buyers.
The two residences are located on the 36th floor, boasting impressive views across the city. Called 36A and 36B, they have different layouts to provide the examples for the other homes in the 24th to 49th floors.
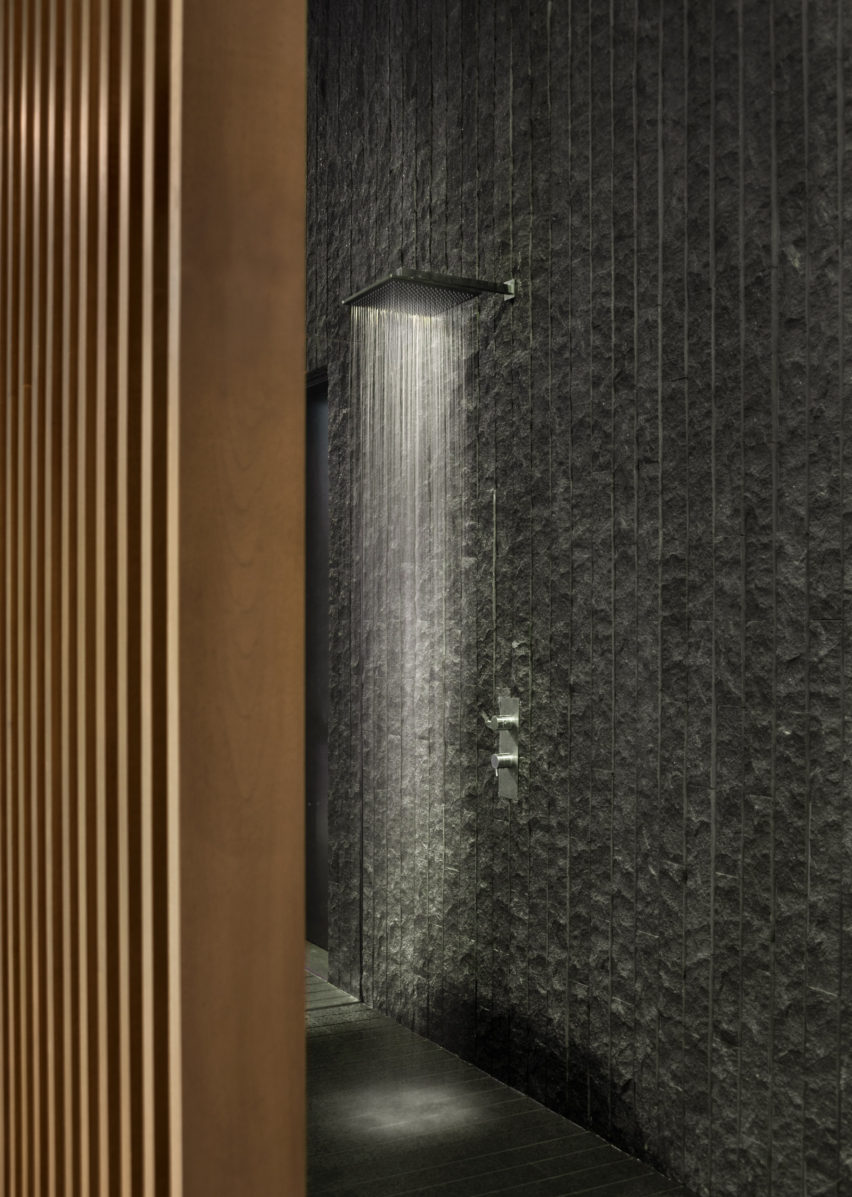
Measuring 1,638 square feet (152 square metres), 36A comprises two master bathrooms suites with an open-plan living and dining room in between, while the 1,375-square-foot (128-square-metre) 36B is a one-bedroom.
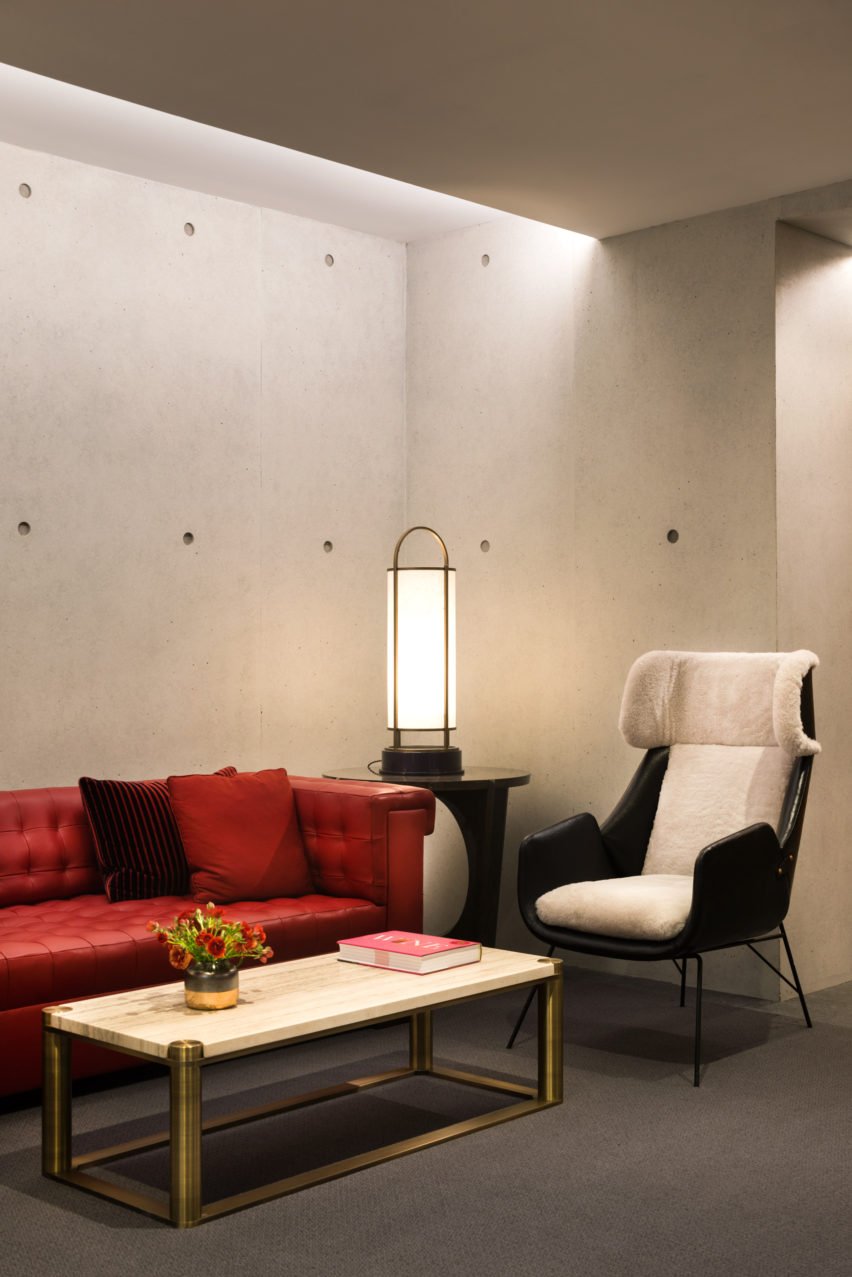
Georgis chose a muted palette to complement the apartments' Foster + Partners-designed wooden fittings and stone details, which include Carrara marble kitchen counters and Silver Striato travertine in the bathrooms.
The two represent the "more standard layout" of residences in the slender top of the tower, while 15 larger apartments are located in the five storeys of its wider base.
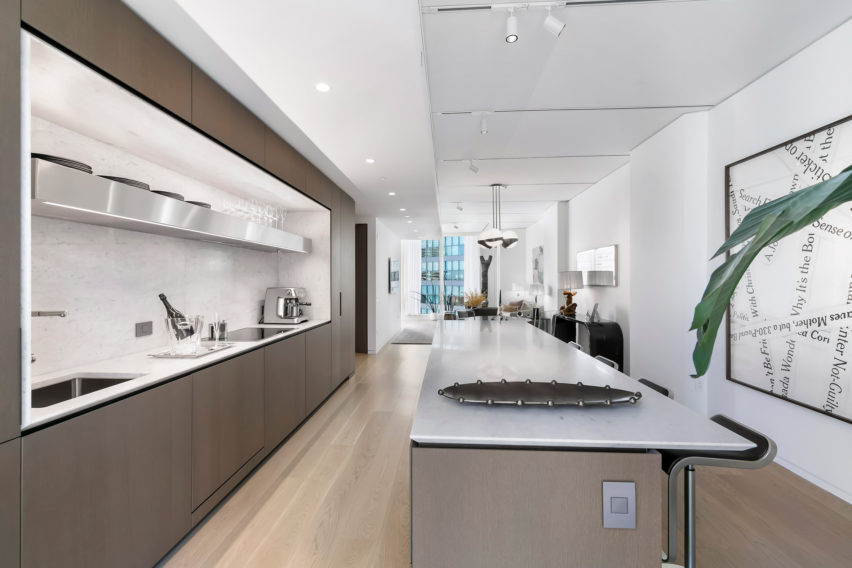
As revealed earlier this year, Foster + Partners has designed these loft-style residences for art collectors to be able to display large-scale works and as entertain guests.
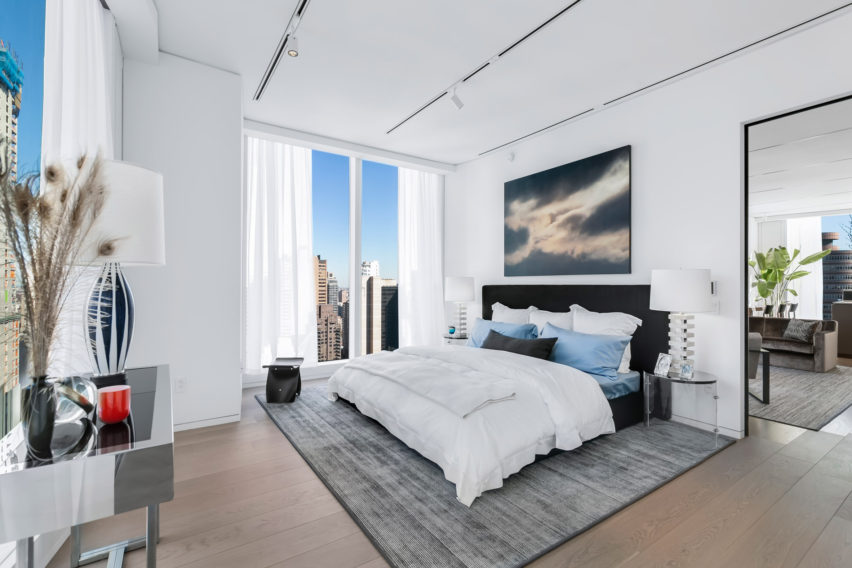
Aby Rosen – a co-founder of the project's development company RFR Holding and a major art collector – decorated one of the larger apartments with his own collection, in a bid to entice buyers.
The building was earlier slated for completion in 2017, when project updates were released in 2015, but will now officially open later this year.
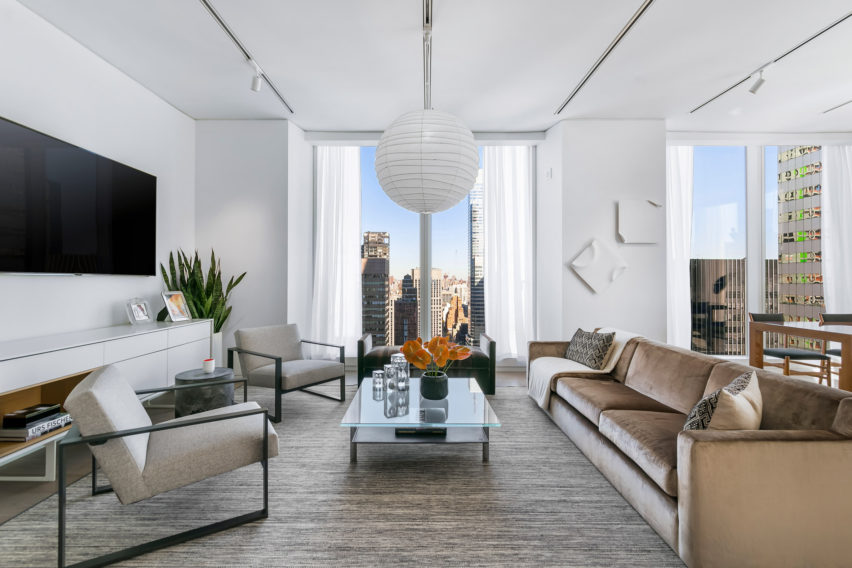
This has been a busy season for Norman Foster's architecture firm, which just unveiled plans for a tulip-shaped view tower in London and the new Apple Store in a Parisian apartment on Champs-Élysées. The studio also won a Dezeen Award for its Bloomberg Headquarters in London this week.
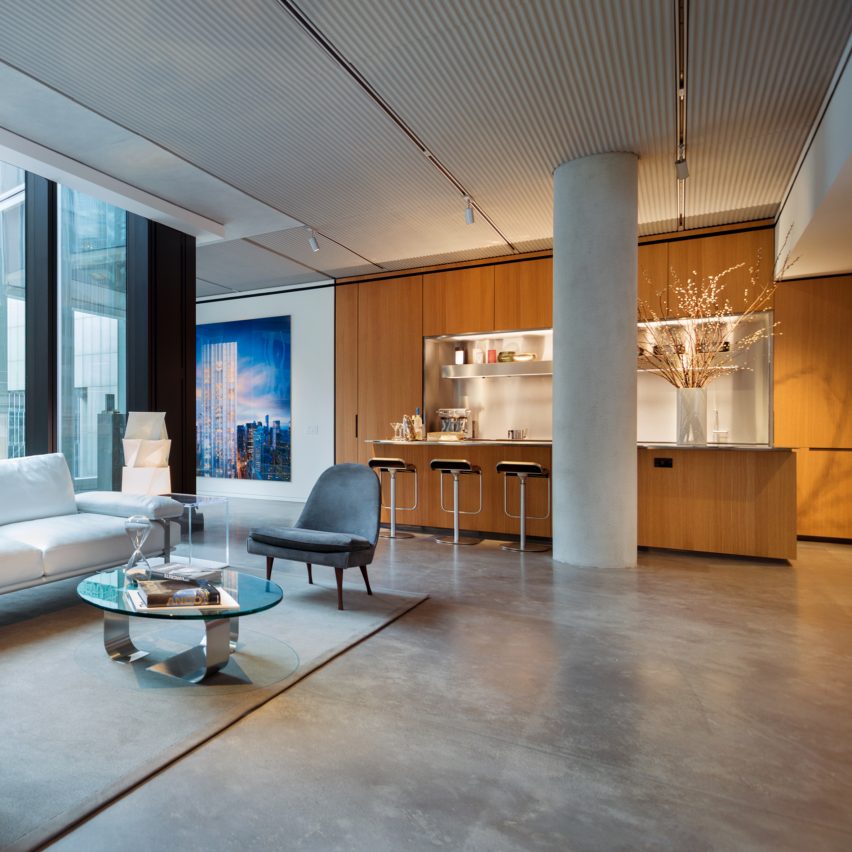
A host of other skinny skyscrapers are also under construction or planned for Midtown Manhattan, including Jean Nouvel's 53W53 tower, which topped out over New York's MoMA earlier this year, and Adrian Smith + Gordon Gill Architecture's Central Park Tower.
Photography is by Bjorg Magnea, unless stated otherwise. Exterior photograph of One Hundred East Fifty Third is by Evan Joseph.