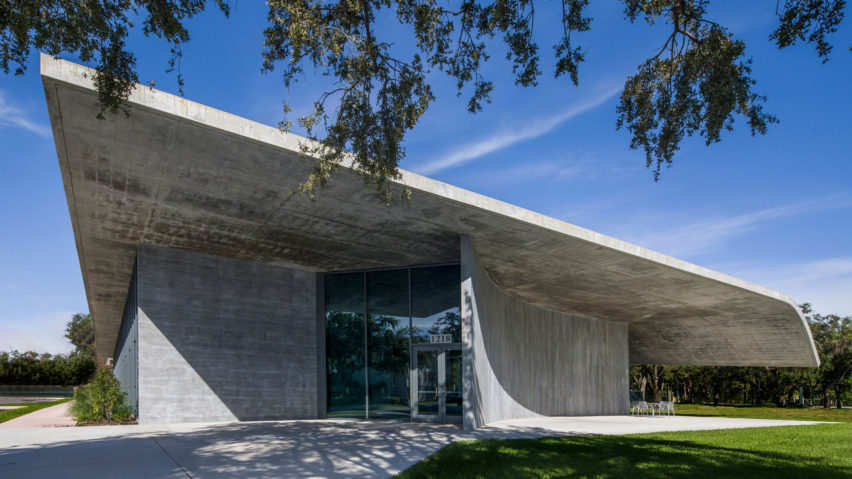
Warped concrete roof tops Miami architecture school by Arquitectonica
A massive curving slab of concrete covers the new school of architecture building at the University of Miami, by local firm Arquitectonica.
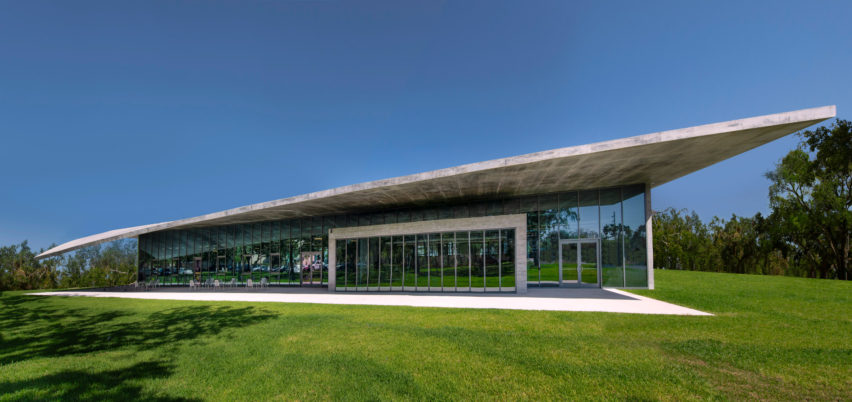
The Thomas P Murphy Design Studio Building is the latest addition to the University of Miami campus in Coral Gables, Florida – southeast of Downtown Miami.
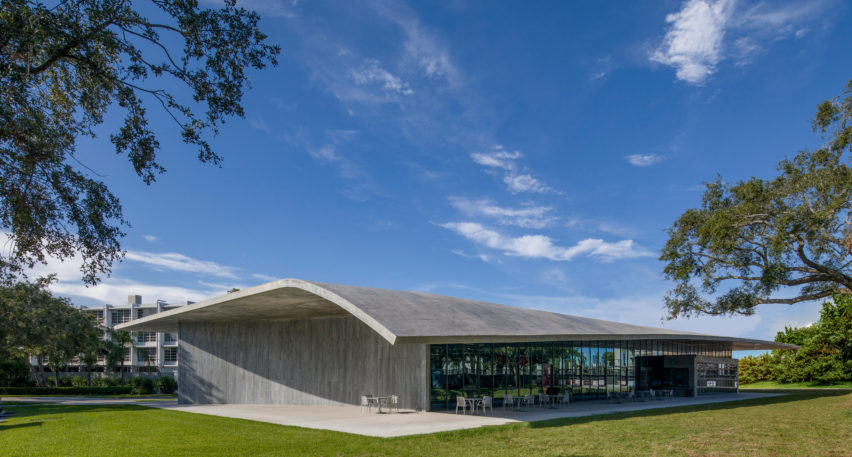
Arquitectonica designed the 20,000-square-foot (1,858-square-metre) building for the institution's architecture school. It is dedicated to Thomas P Murphy Senior, the father of the founder of Coastal Construction – the local construction firm that built the project.
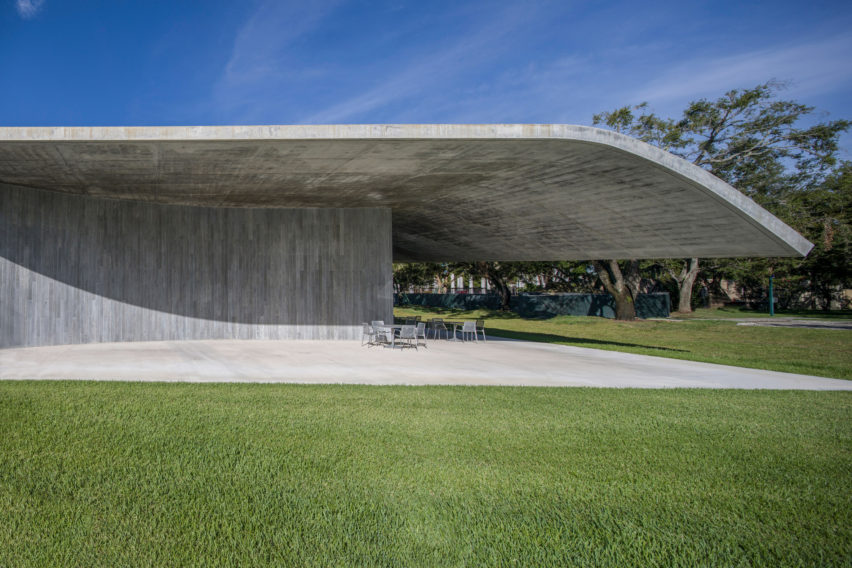
The project was also personal for Arquitectonica: the partner in charge of the project, Raymond Fort, served as faculty at the University of Miami, as did his parents – the firm's founding principals – Bernardo Fort-Brescia and Laurinda Spear.
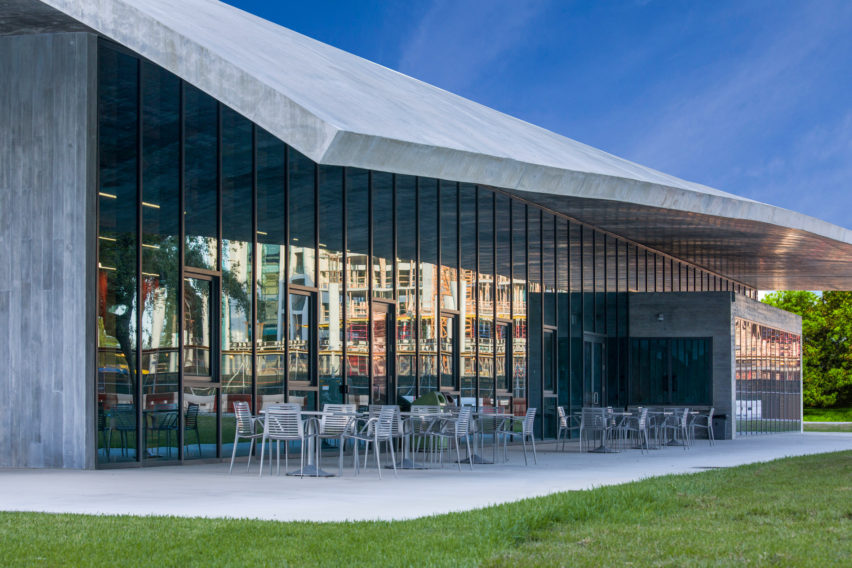
The Thomas P Murphy building is toped with a bowed roof that swoops across the project in a wave-like manner, and extends far out to form a covered patio alongside floor-to-ceiling windows.
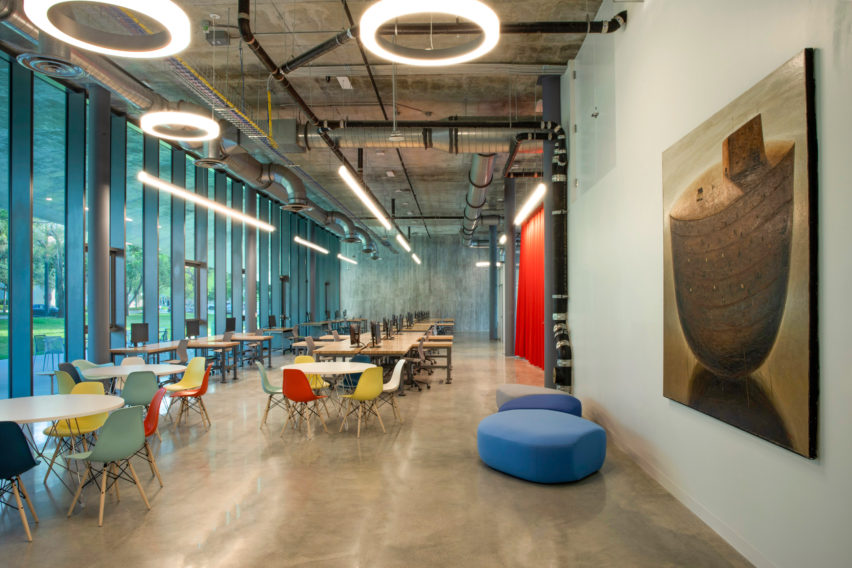
"The building is, in essence, a single, oversized shed, featuring a vaulted roof suspended 18 feet (5.5 metres) over the floor by narrow steel columns and a few fixed walls," said a project description.
"The exposed structure of glass and concrete serves as a teaching tool by illustrating some of the basic tenets of modern architecture, construction and sustainability."
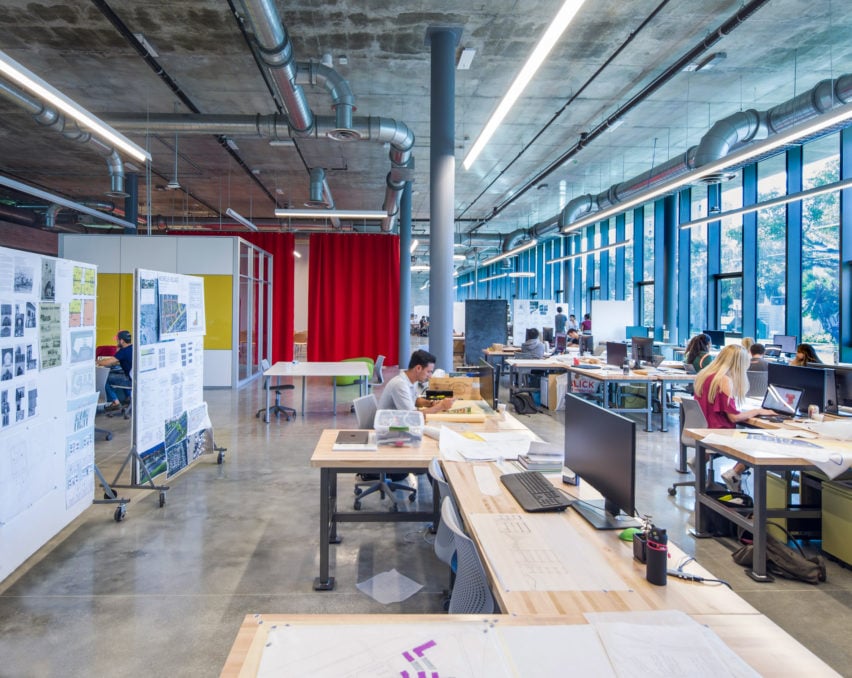
Situated on a grass plot, the building creates a plaza at a prominent intersection on the campus, with a pathway that connects to the Miami Metrorail.
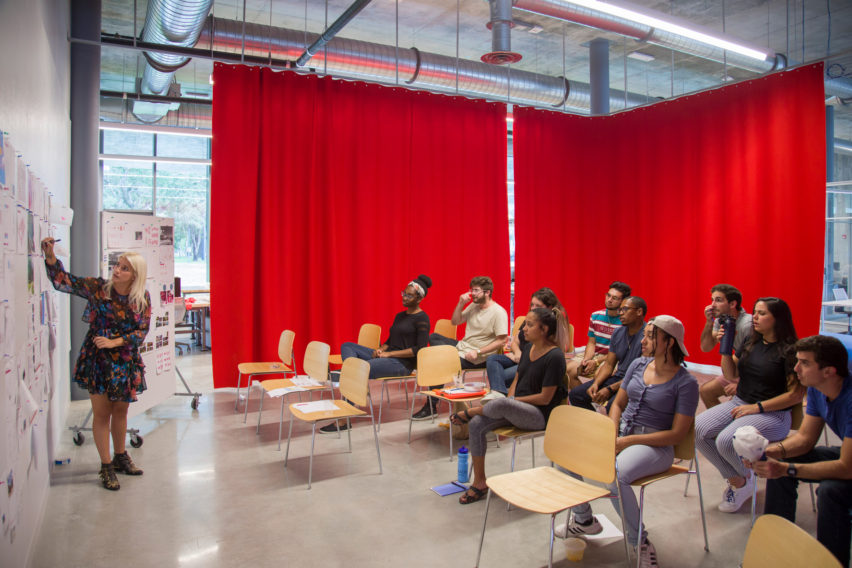
Inside, a concrete envelope forms a lobby, with a spacious open-plan area for students taking up most of the floor plan. Red fabric curtains can close off a portion to create a more intimate area.
A studio space is formed by a 25-foot (7.6-metre) square module, which can accommodate a variety of desk configurations, ranging from 90 to 130 workstations.
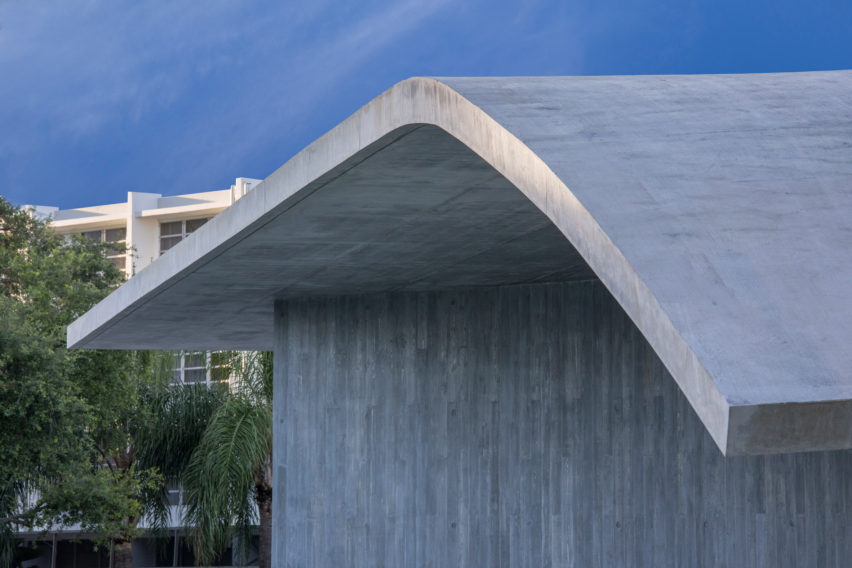
"It complements the school's constellation of buildings that constitute a campus-within-the-campus," said Rodolphe el-Khoury, dean of architecture at the University of Miami.
The east and west walls are lined in felt, so students can pin up their projects, while a nave features movable boards for exhibitions and reviews.
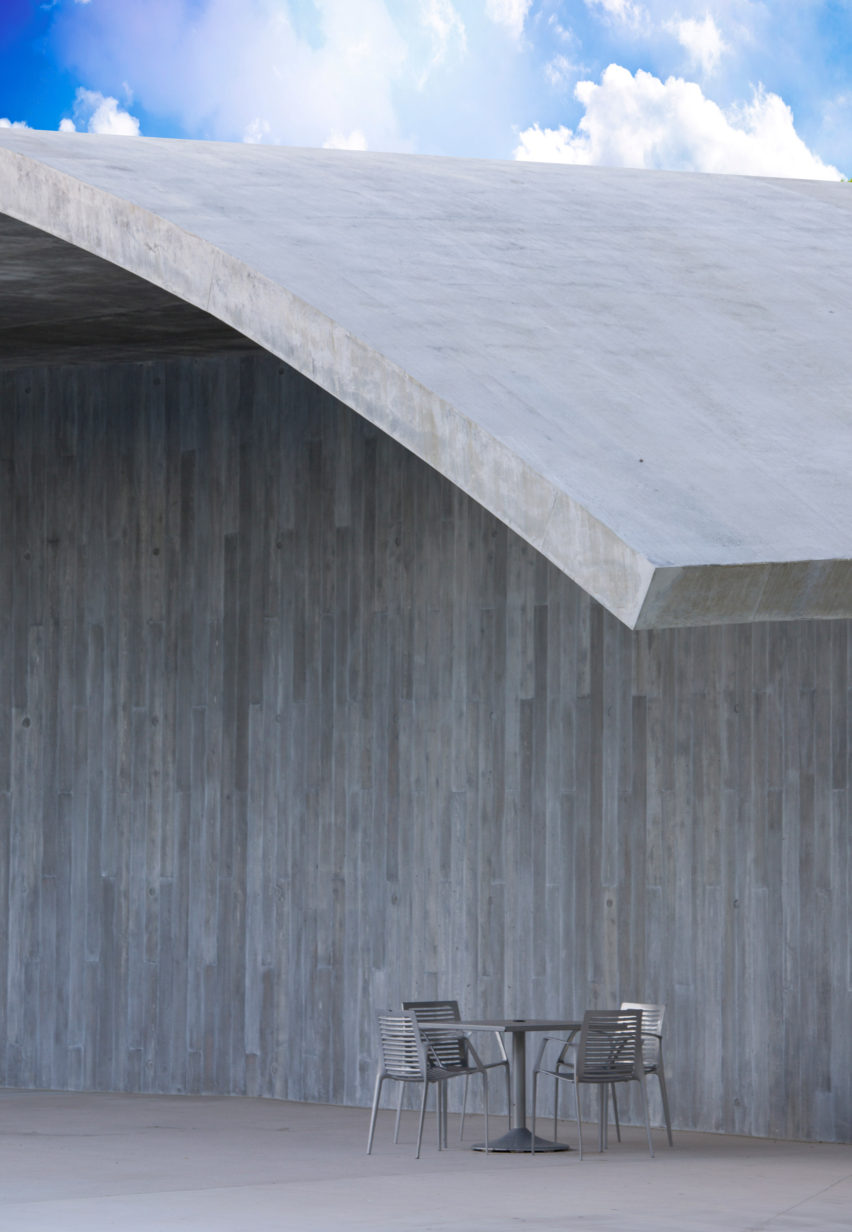
In addition to its durable concrete shell, the Thomas P Murphy building is also designed for Miami's hot and wet climate, and its glass facade includes hurricane-resistant panels.
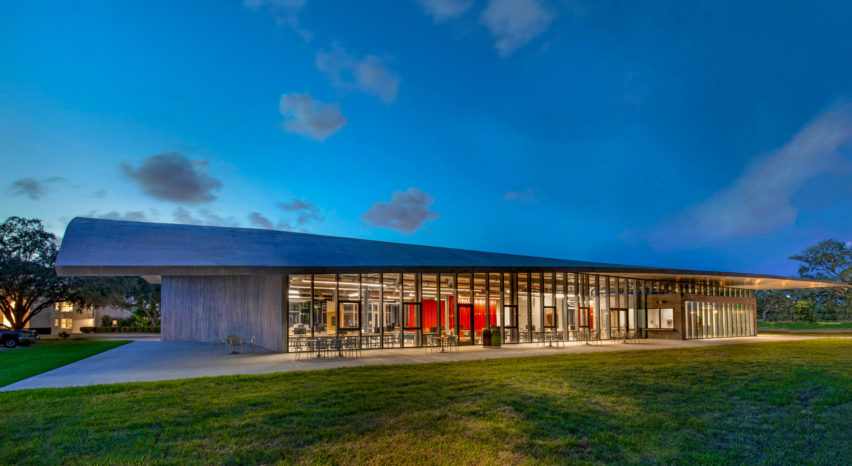
The undulating roof warps over the southernmost point of the building, to shade the interior from direct sunlight. No artificial light is needed inside during the day.
Arquitectonica's other projects in its home city of Miami include a residential tower with a crinkled facade on pilotis, located in the Edgewater neighbourhood.
Photography is by Robin Hill unless stated otherwise.
Project credits:
Partners-in-charge of design: Bernardo Fort Brescia, Laurinda Spear
Architect of record and project director: Sherri Gutierrez
Project manager: Rafael Guissarri
Project designer: Raymond Fort
Landscape architect: Arquitectonica Geo
Interior designers: Arquitectonica Interiors, University of Miami Interior Design, Office of the University Architect
Structural engineering: GMG
Acoustics: Shen Milsom & Wilke
Mechanical engineering: Stantec
Civil engineering: VSN
Geotechnical engineering: NV5
Surveying: Atkins
Sustainability: SUMAC
General contractor and construction manager: Coastal Construction Group