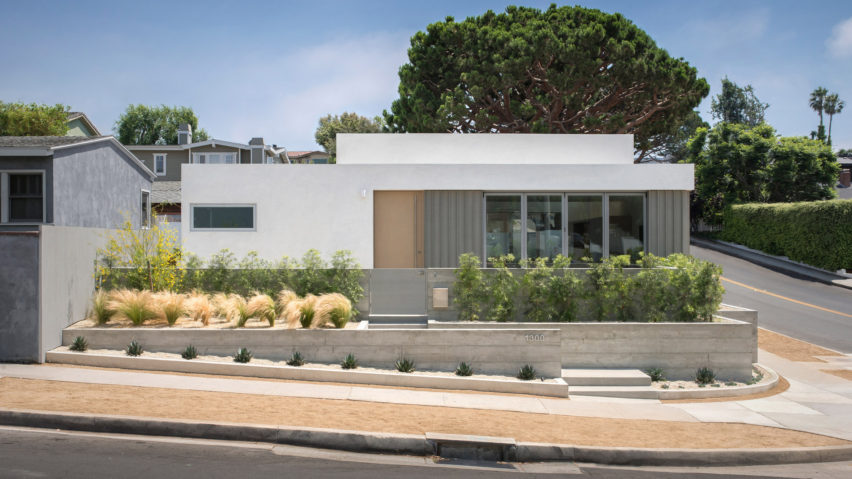
Edward Ogosta overhauls California bungalow with "clarity and restraint"
California firm Edward Ogosta Architecture has dramatically transformed a corner-lot house into "an intimate pocket of luminosity, atmosphere, and serenity" in a local beach town.
The white Corner Pocket House sits beside a busy junction in Manhattan Beach – part of the Greater Los Angeles area.
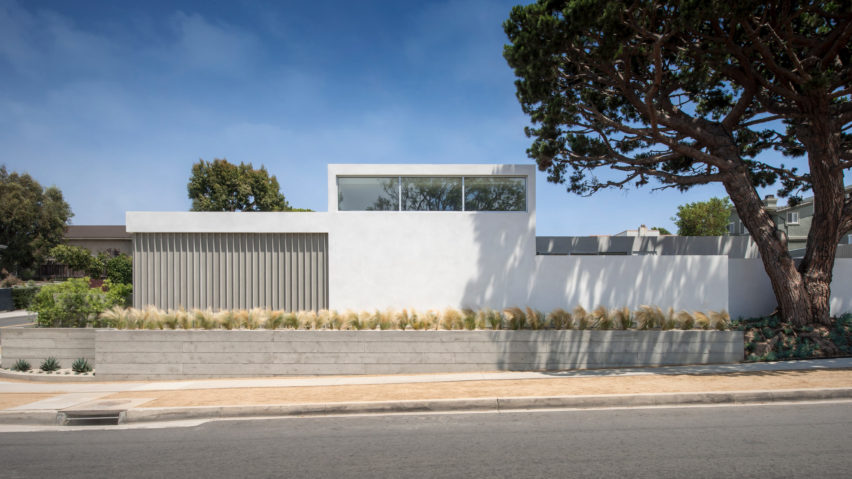
Edward Ogosta Architecture remodelled and extended the 1950s bungalow, so much so that appears like a new project. The existing roof was flattened and all of the exterior walls finished in smooth white plaster.
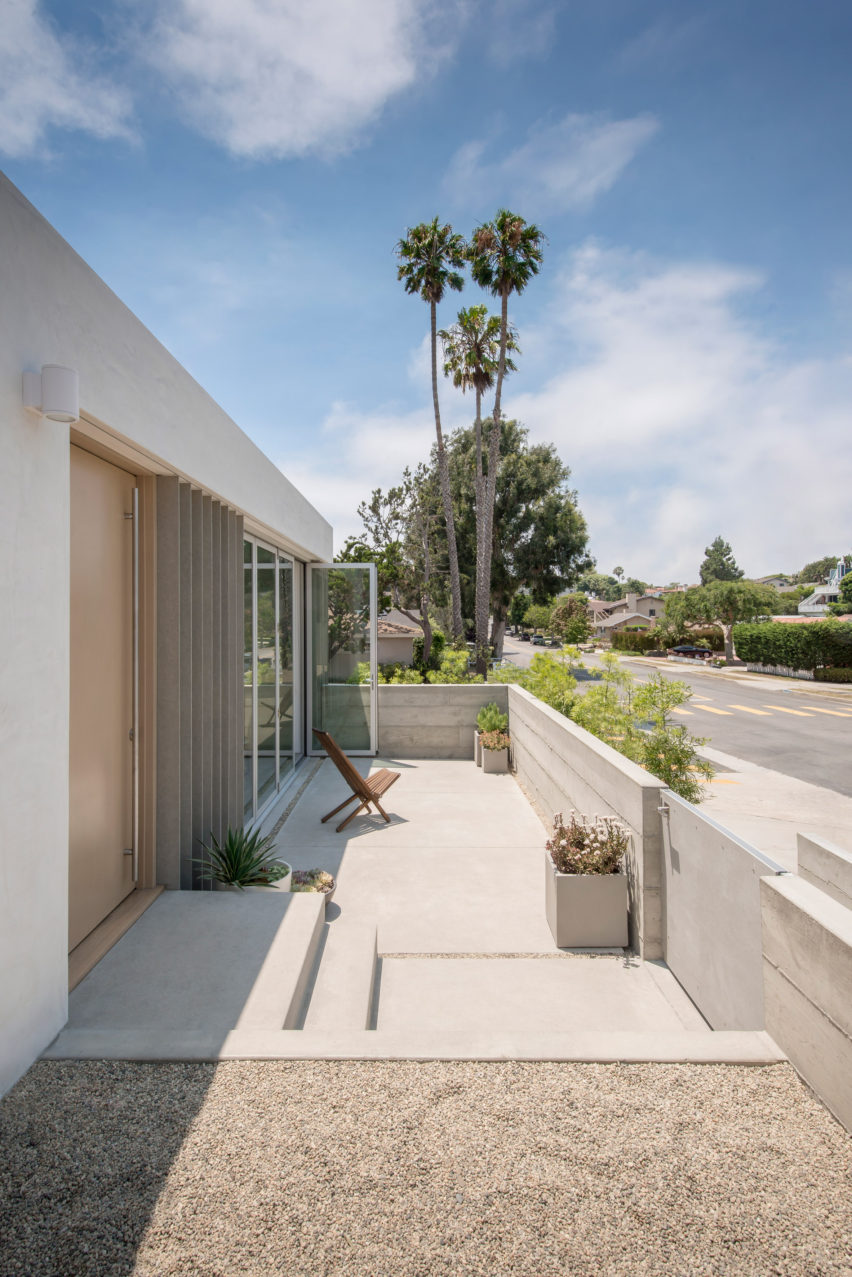
The LA-based firm completed the project for Alison and Jeff Goad, and their three children, who wished "to buffer the house from street noise, yet requested large openings between a new living, dining, and kitchen space, and access to the outdoors".
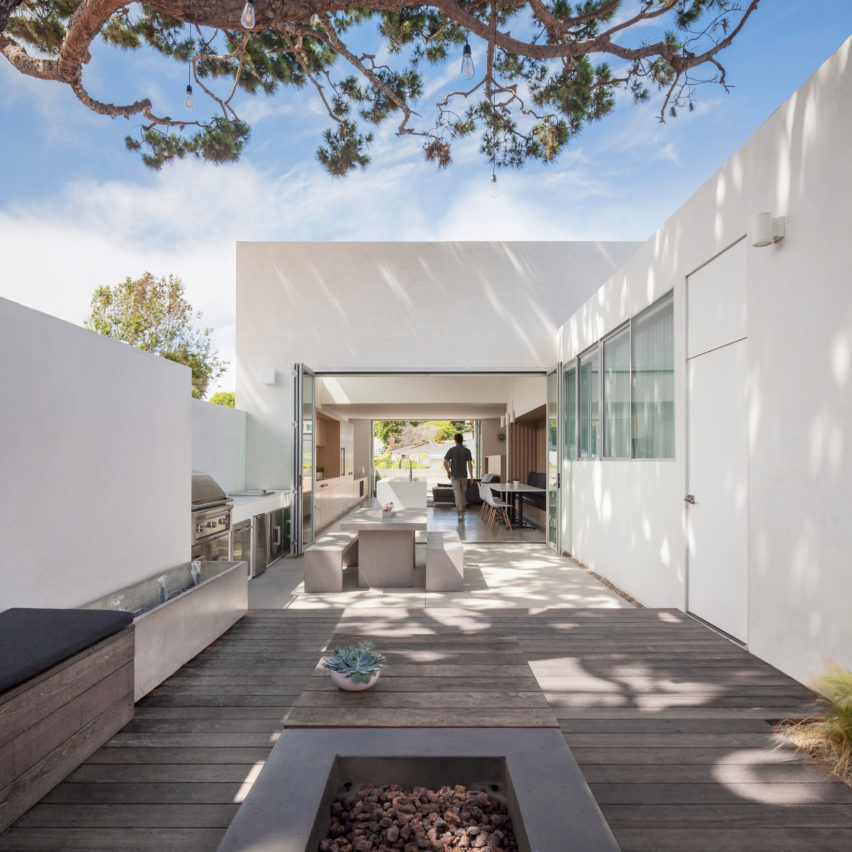
The single-storey house measures 1,986 square feet (185 square metres) and is rectangular in plan, created by an old and a new volume, with a spacious courtyard that merges indoor and outdoor spaces.
Approximately 70 per cent of the house footprint was left in place. The front half was demolished, while the rear portion that accommodates three bedrooms and a two-car garage was preserved.
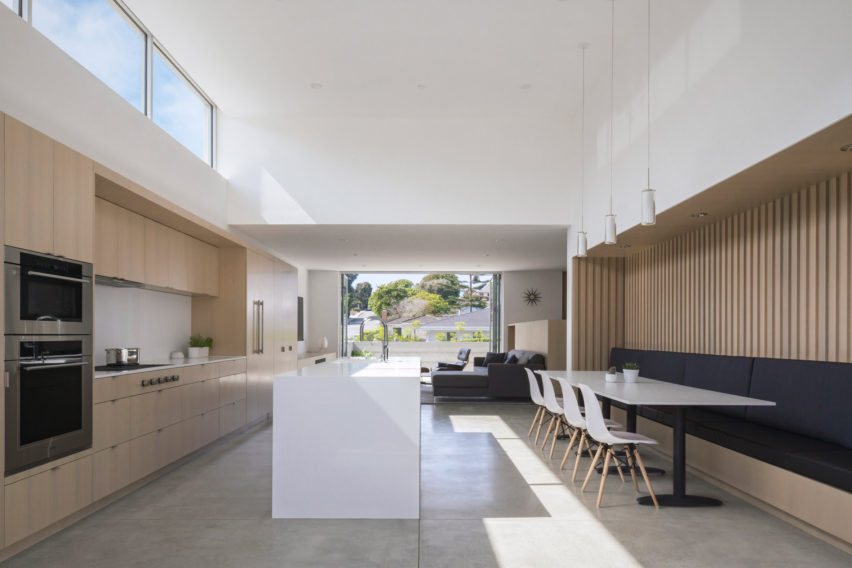
"Local codes severely reduced the available building envelope with increased corner site setbacks, height limits, and ordinances protecting the mature tree onsite," said Edward Ogosta Architecture. "In order to economise the budget, most of the existing house was to remain."
The extension is positioned along its street-facing corner and contains a new living room, dining nook and kitchen. This new double-height volume features skylights and is flanked on either side with sliding glass doors to meet outdoor areas.
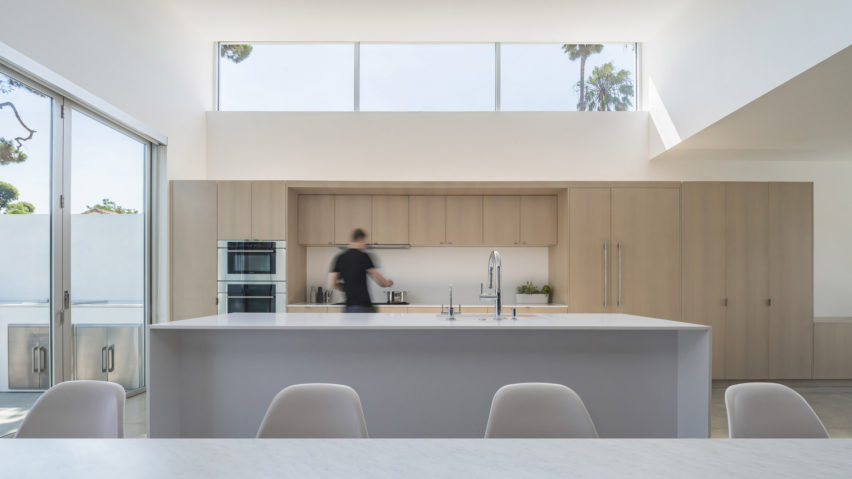
In keeping with the homeowners' desire for a more quiet house, oak cabinetry in the kitchen runs along the home's street-facing facade to form a thickened acoustical barrier.
"Through clarity and restraint, the house resolves its active corner condition, resulting in an intimate pocket of luminosity, atmosphere, and serenity," the firm said.
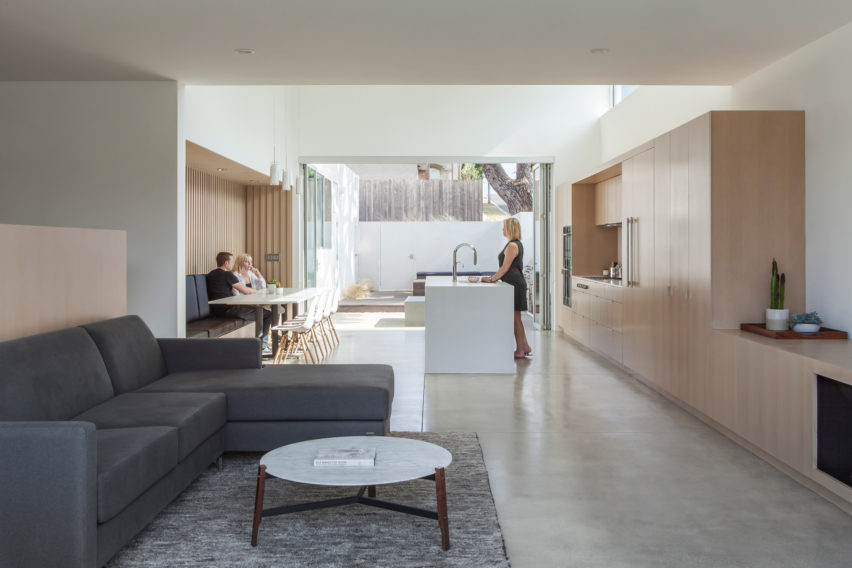
Other skylights are located in a hallway that connects the bedrooms, bathroom and laundry, and another is positioned above the shower in the master ensuite.
All interior walls are white, with floors either polished concrete or bleached white oak. The result is a contemporary aesthetic achieved with the pared-back material and colour palettes.

"Ogosta unified the old and new architecture with a restrained aesthetic and a material palette inspired by local whitewashed bungalows, raw concrete sea walls, beach grasses, sand, and driftwood," said the firm.
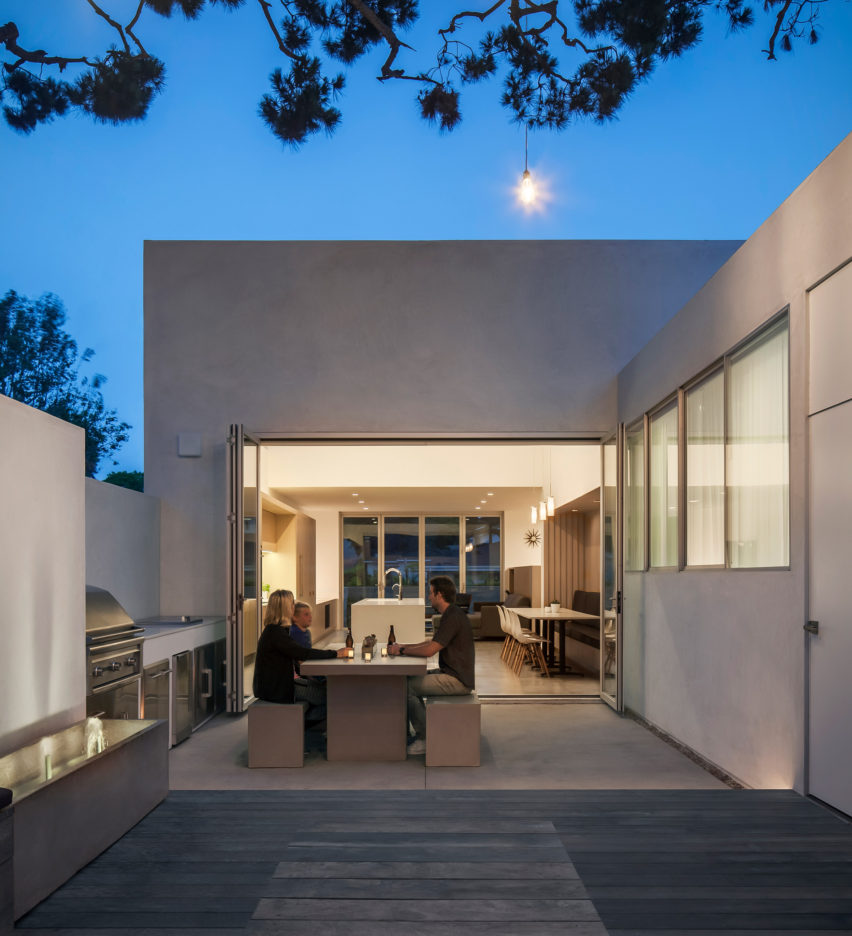
From a sustainability perspective, the areas of the roof that are not shaded by trees have photovoltaic panels to power to the home, and help charge the owner's electric vehicle. "The owners report these panels generate 100 per cent of their electricity, making this an off-the-grid, net-zero energy building," said the firm.
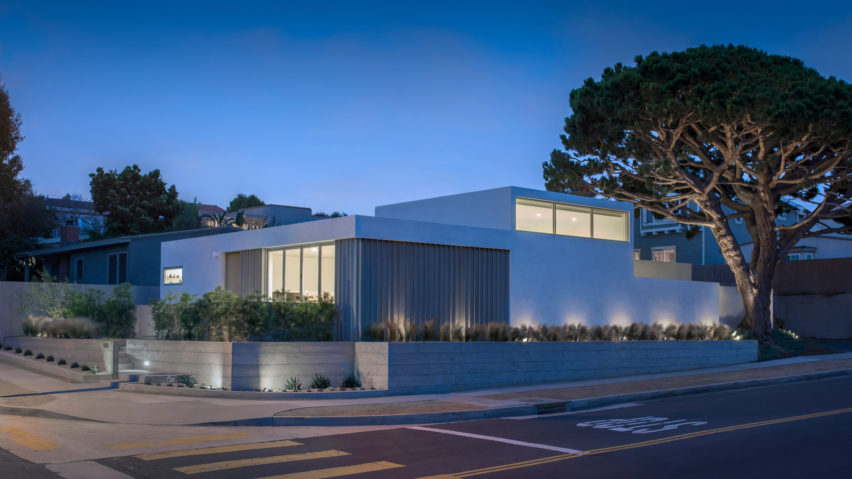
Edward Ogosta Architecture has similarly renovated and extended another mid-century bungalow in California. Called Rear Window House, it was named one of the AIA's best small projects of 2018.
Photography is by Steve King.
Project credits:
Contractor: Greg Ronkainen, MFR Construction
Structural Engineer: Jim Orland, Orland Engineering