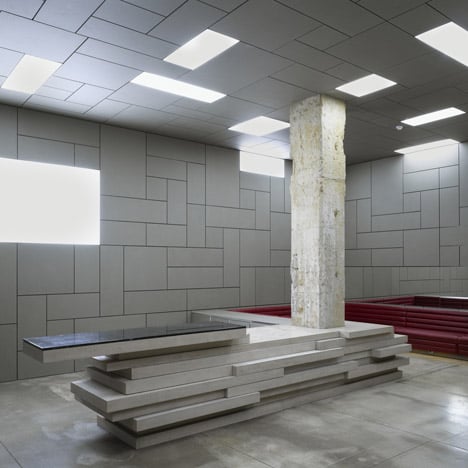
Edison House by Adjaye Associates
Architect David Adjaye has completed the renovation of this Art Deco building in London, providing six storeys of office accommodation.
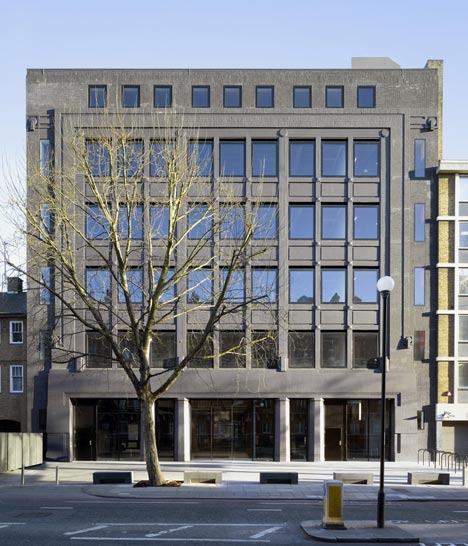
The original brick and render facade of Edison House has been retained, as have the exposed concrete floors, columns and ceilings.
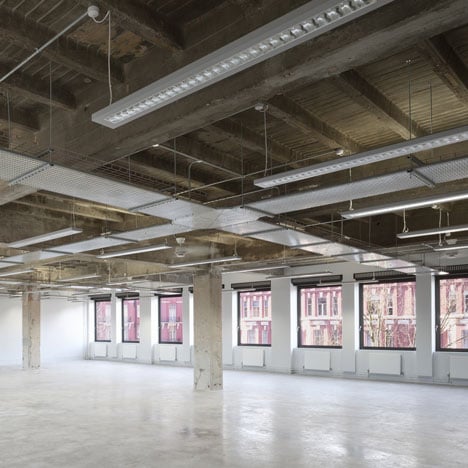
The refurbishment includes a new reception area that contains built-in red leather seating and a reception desk made from stacked planes of marble.
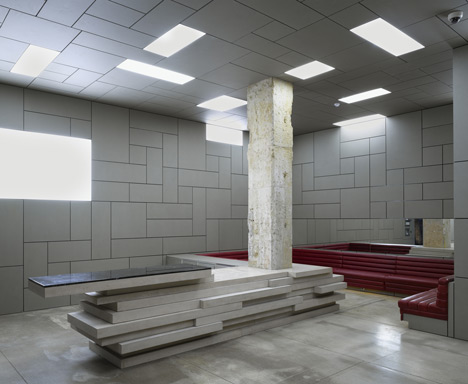
The developers, Manhattan Loft Corporation, now use part of the building as their headquarters.
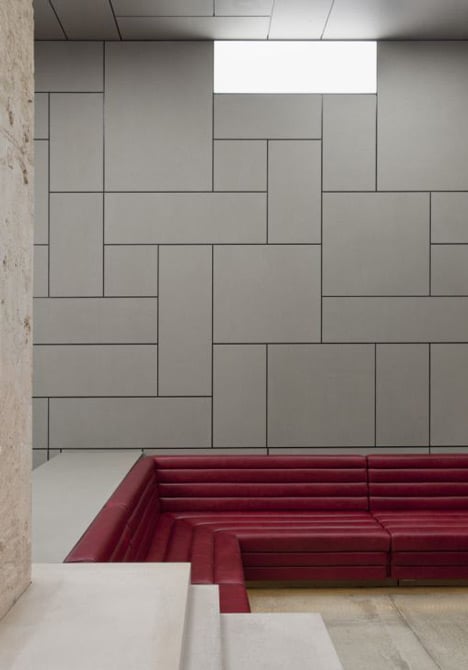
More stories about David Adjaye on Dezeen »
More stories about offices on Dezeen »
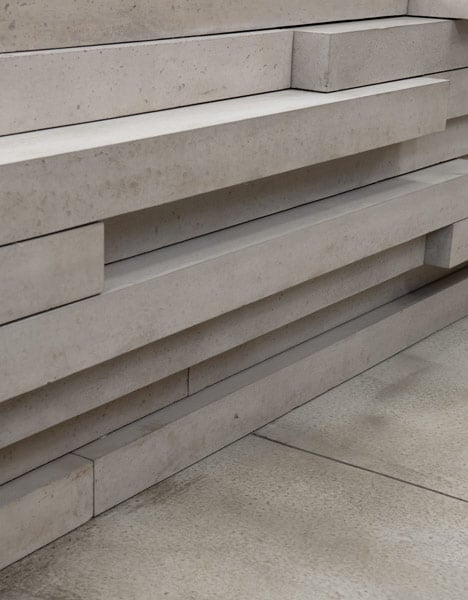
Here are some further details from Manhattan Loft Corporation and Adjaye Associates:
The Edison is a recently completed 6 storey office development on Old Marylebone Road, by Manhattan Loft Corporation and architect Adjaye Associates.
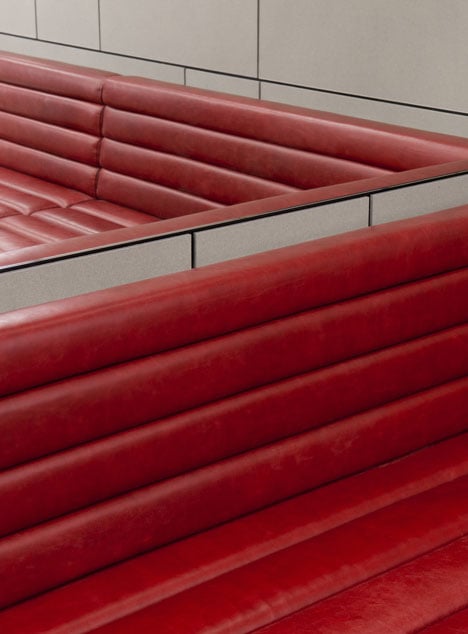
Both the external and internal structuring represents such a strong, constructive Art Deco style that this has been maintained throughout. The existing concrete floors, columns and ceilings have been retained, as has the original brick and render frontage.
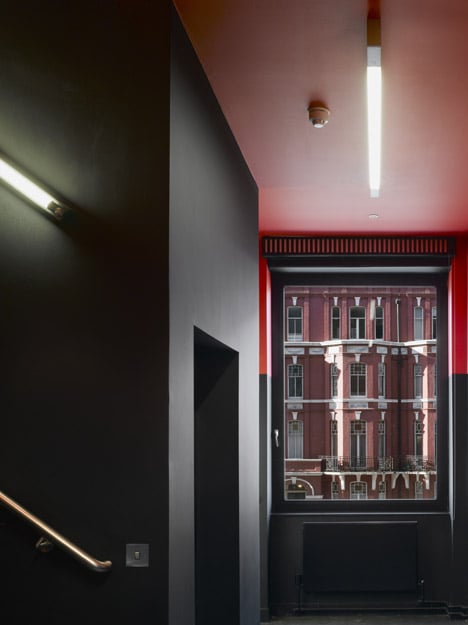
The constructive design of the reception area is a reminder of the buildings industrial past. The stark combination of concrete flooring with fibre cement ceiling and walls heighten this essence, but the red marble desktop, red leather banquette and sunken mirrors give a modern, even feminine touch.
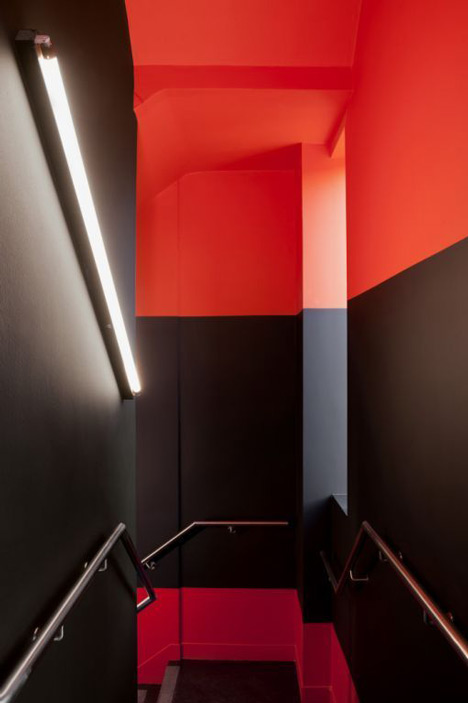
These sharp juxtapositions between original and modern, industrial and comforting, are found throughout the building and indeed in the contrast of the surrounding architecture.
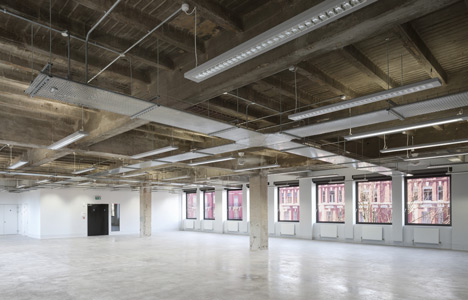
“On first seeing the site, it was immediately obvious that this seemingly ordinary building could be converted in to something more modern and exciting: a stylish, contemporary loft development. I wanted to create an alternative in what has become a very fashionable area: something grittier, more urban” – Harry Handelsman, CEO, Manhattan Loft Corporation
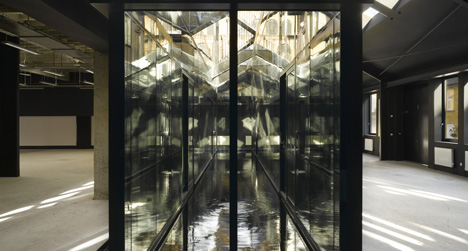
“I have taken the theme of concrete and asked questions about how it is expressed now in its new hybrid forms. This is the playful design palette for the reception and core space” – David Adjaye – Adjaye Associates
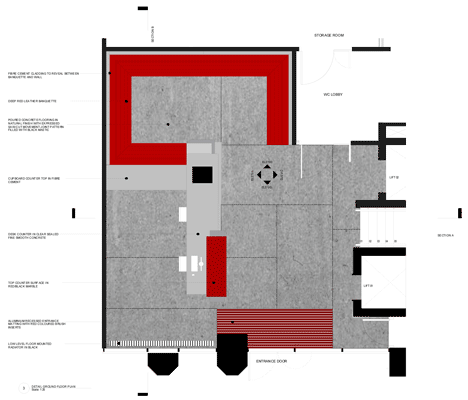
Click above for larger image
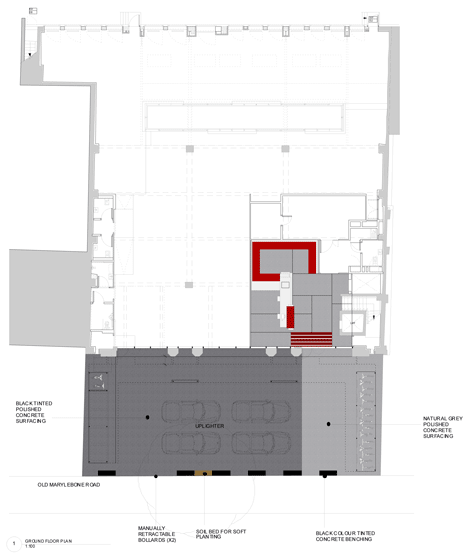
Click above for larger image