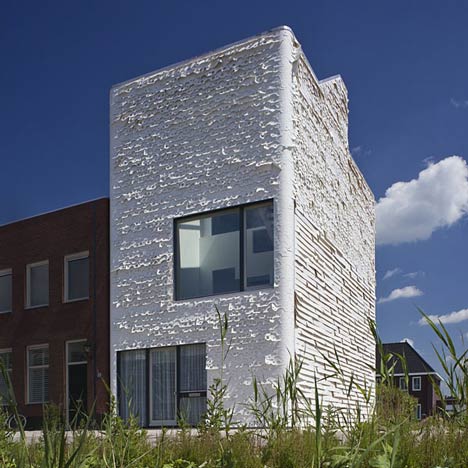
Fabric Facade Studio Apartment by CC-Studio, Studio TX and Rob Veening
Strips of perforated fabric are tacked onto the facades of this house near Amsterdam by Dutch architects CC-Studio and Studio TX.
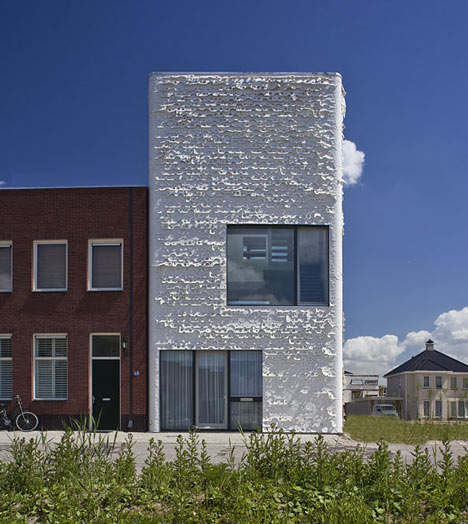
The design for Fabric Facade Studio Apartment was developed in collaboration with client and artist Rob Veening.
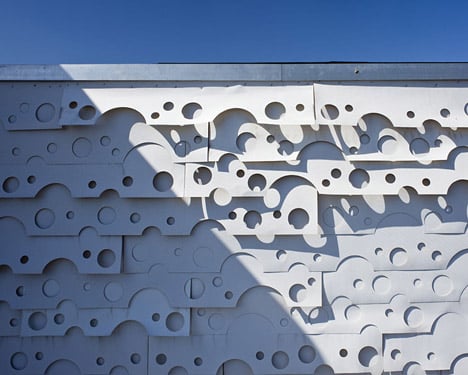
Each strip is attached to the elevation along one edge only, allowing the fabric to flap in the wind.
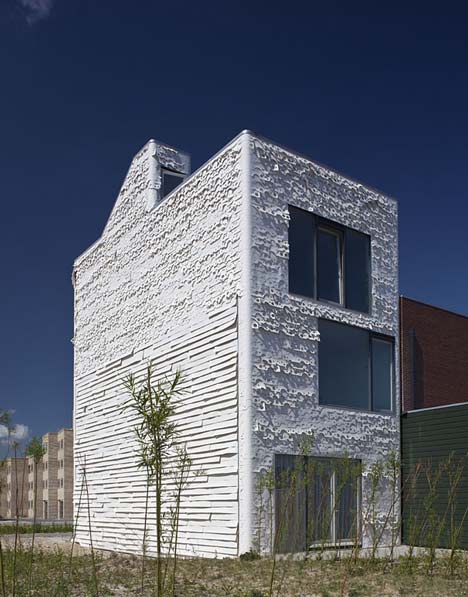
The pieces were cut from rolls of teflon, a coated fibreglass material normally used for conveyor belts in food factories.
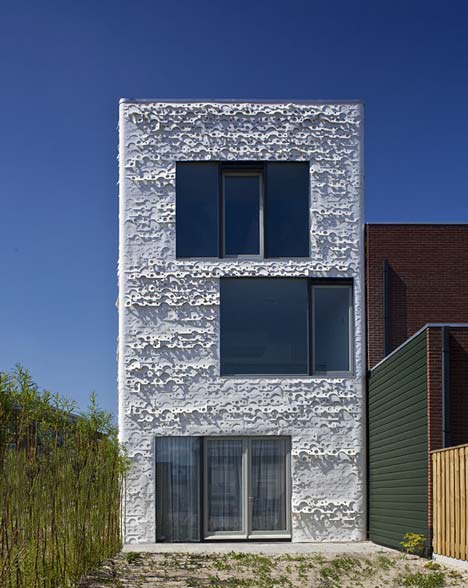
A central atrium with a skylight above provides natural light for an artists studio and exhibition space on the ground floor of the building.
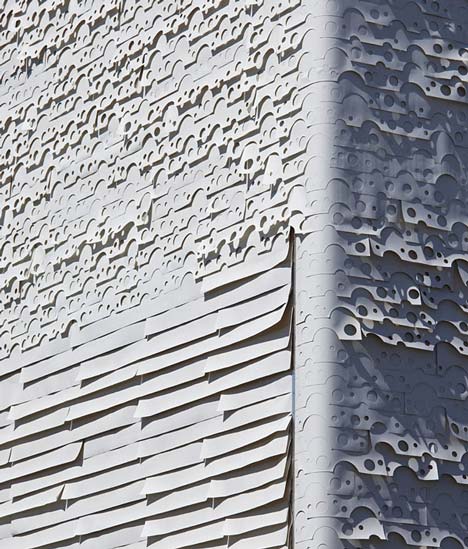
The two uppers storeys contain the residential spaces, including a living room with a 4.5m high ceiling.
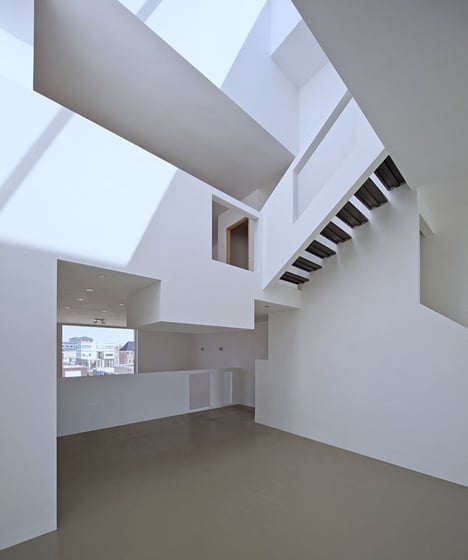
Photography is by John Lewis Marshall.
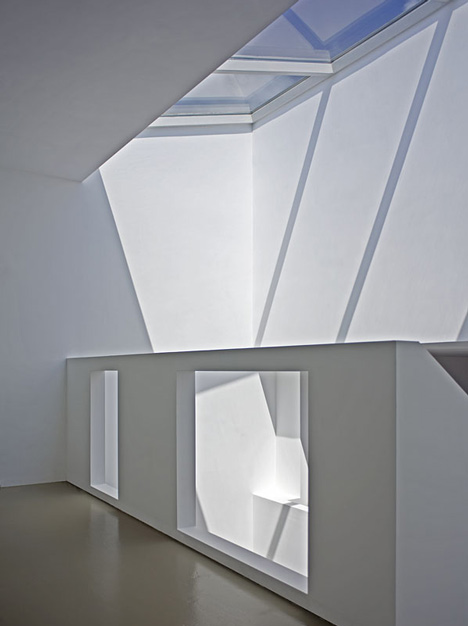
More stories about projects in and around Amsterdam »
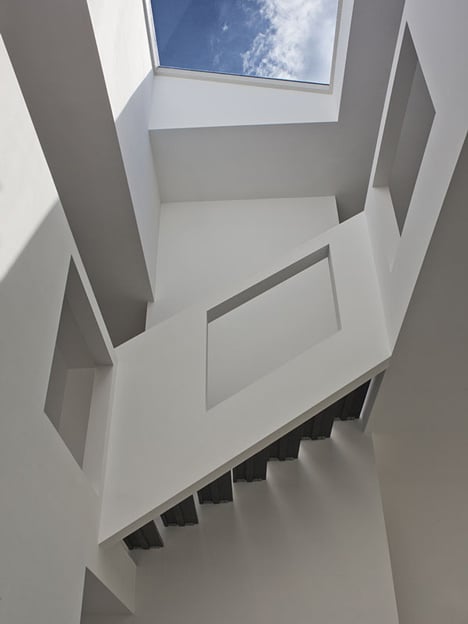
Here are some more details from the architects:
Fabric Façade: Studio Apartment Rob Veening
Description
The house is built on one of the 350 plots designated for construction by private builders (not very common in the Netherlands), an initiative of Alderman Adri Duivesteijn, in the Homerus quarter in Almere (near Amsterdam in the Netherlands). The “Herenhuis” plots, where extra high ceiling clearance (3.5 m) was required at the ground floor level, are suitable for both residential and work functions.
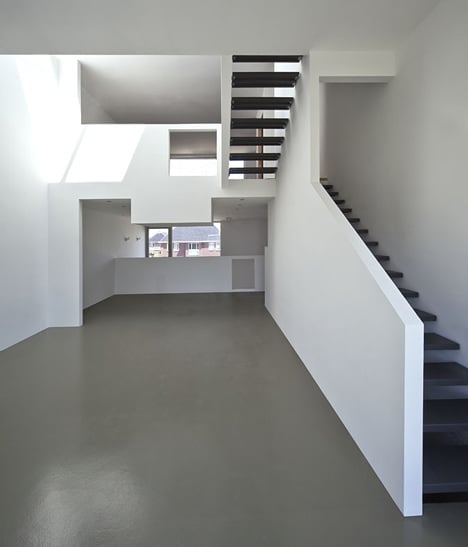
The assignment was to achieve a spacious home with downstairs a studio artist / exhibition space and on the top floors housing. The principal, Rob Veening, had after having lived in Canada for many years, expressed the wish that the house should not be minimally seized and narrow (like many Dutch residences) but spacious, open and giving one a sense of freedom of movement. A dream assignment for space loving designers, with the added challenge of a very limited budget.
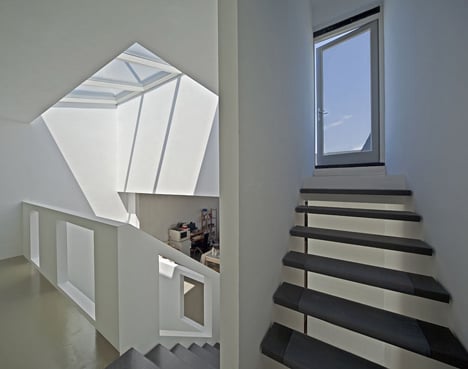
To save costs and to make the construction of such a large volume financially viable, a number, some innovative, measures were taken.
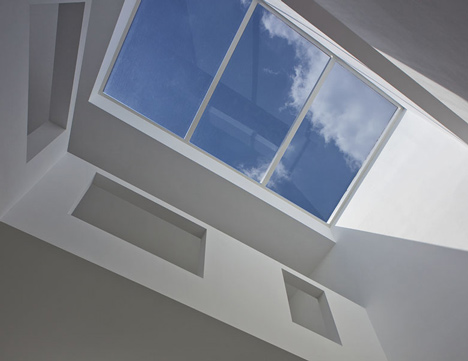
The house (hull) was made wind and watertight by the contractor Postma after which the client finished it himself: stairs, insulation, interior finishes, interior walls, doors, equipment and installation of the external cladding. Contractor Postma’s advantage is that in addition to their own timber structure workshop they also produce their own windows and door frames. This eliminates contractors traditional 10% surcharge cost over these items. It also gave a chance to make very large window frames and doors (2.7m high) which could be realized without any fuss.
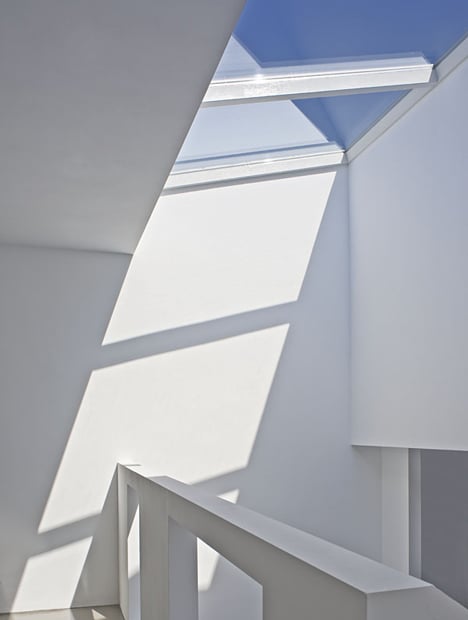
One of the most expensive items in a building budget is the facade which is usually the first item that is reduced in ambition. This always has serious consequence for the architectural image. From there came the radical proposal.
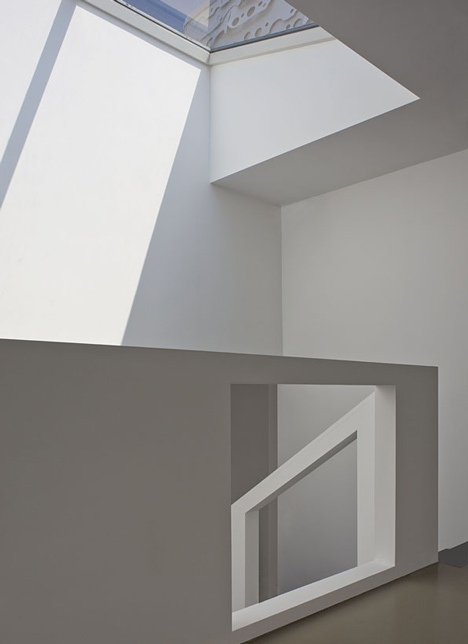
The municipality of Almere has C2C in high esteem and even drafted its "Almere Principles"! This course offered a chance to see how much they really meant it and how much liberty they were willing to give private clients. From this, cc studio developed the idea to try to produce the facade from residual waste, using their contacts with the tent industry. The extremely durable, non-combustible, residual material comes from rolls of PTFE (Teflon) coated fiberglass fabric, used in the industrial manufacture of conveyors belts for the food industry. This special material was completely sponsored by Verseidag-Indutex from Krefeld, Germany. The 5 m long rolls (about 1200m2 gross) were cut by the principal and cc-studio into strips and placed as overlapping shingles and tacked on a backing of osb panels. The flexible material moves with wind, creating a lively image. In the sidewall up to a height of 7 meters no pattern is applied due to possible future building that must, by regulation, build up to a minimum height of 7 meters.
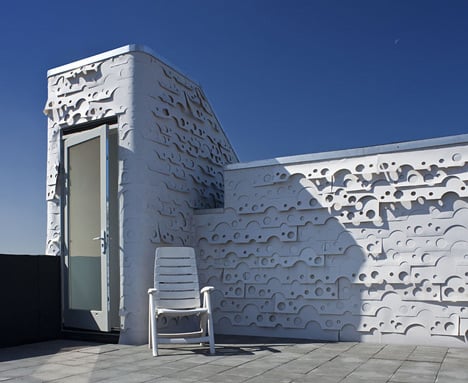
Through integrated design it was also possible to omit the traditional steel portal for stability. The entire stability comes from stapled Fermacell (fiberboard) plates in the front, rear and side facades.
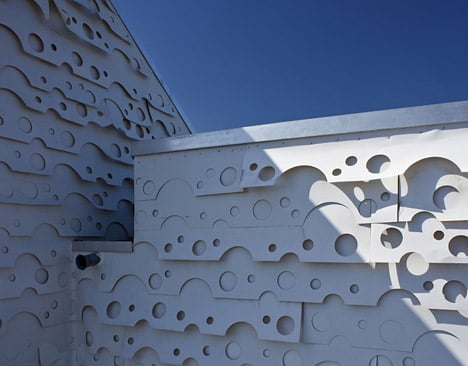
To ensure the internal spatial relationship vides and split-levels were used. The artist's studio downstairs is, at the side of the garden façade, visually connected with the living room on the first floor trough a vide. The studio therefore has an extra window giving it more light deep into the studio.
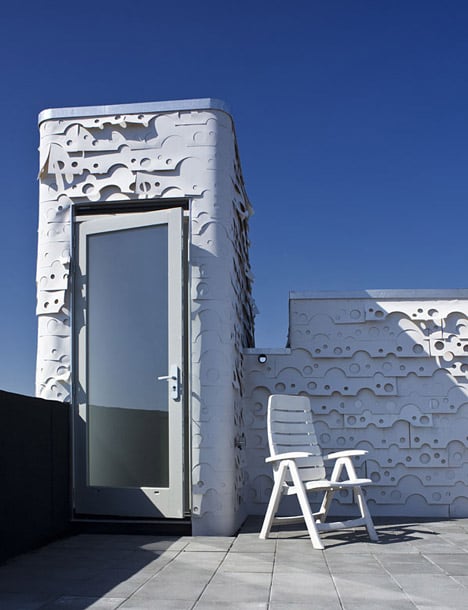
In the middle of the building volume a central vide with at the top a skylight was carved out, visually connecting all the upper floors. A continuous internal space is the result which has a very pleasant light quality and orientation. Additional advantage is that the study / TV room, top level street side, does not need windows nor received them to save costs. Due to the split-level in the front part of the living room the ceiling height reaches 4.5 m giving it a real mansion (“herenhuis”) quality. The dimensions of the wooden doors 3.5 m wide x 2.7 m height contributes also to this sense of space. But due to all those large measurements the scale of the building is quite difficult to read and can only be measured by comparing it with the traditional sizes of the neighboring house.
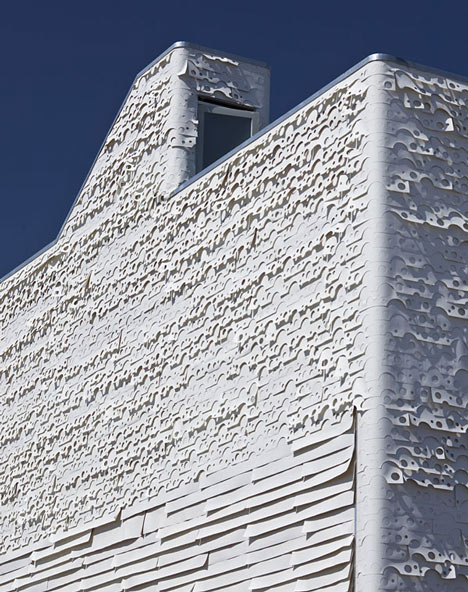
Finally, the house has a lower energy requirement than demanded by law (A EPC required then was 0.8, achieved 0.6) and also features a number of other sustainability features which made it eligible for “Green” financing (a lower interest rate for sustainable building).
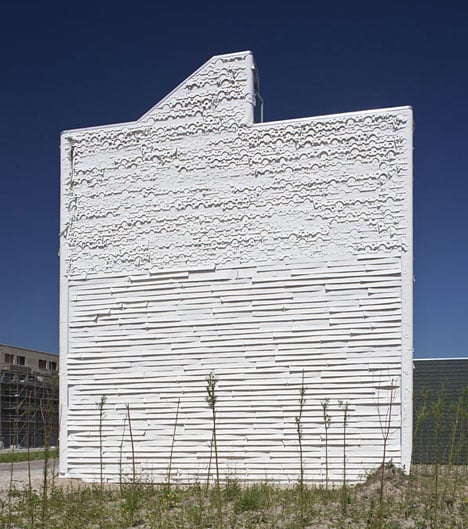
It was a special, very nice and close collaboration between client and designers that made the best use of the, sometimes somewhat unconventional, opportunities.
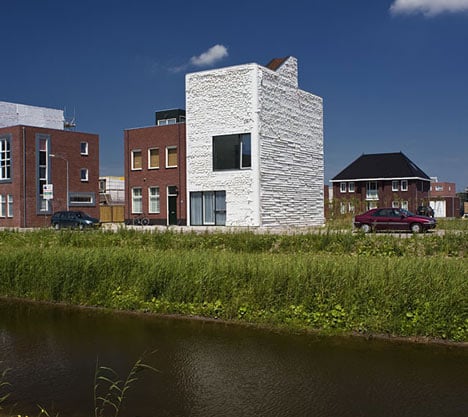
design: cc-studio & studiotx in collaboration with R. Veening
structural engineer: cc-studio
building physics consultant: bureau Kent
contractor & frame manufacturer: bouwbedrijf Postma
facade material: Verseidag-Indutex
hull completion: september 2010
interior completion: juni 2011
plot size: 168 m²
plot price: € 48.000,-
gross floor area: 190m2 floor + 30m2 vides + 31m2 roof terras
gross volume: 1030m3
height: 13,5m
construction costs hull: € 170.000,- incl. VAT
finishing and installations: ± € 80.000,- incl. VAT
building system: timber frame structure on a concrete foundation and concrete hollow core slab ground floor