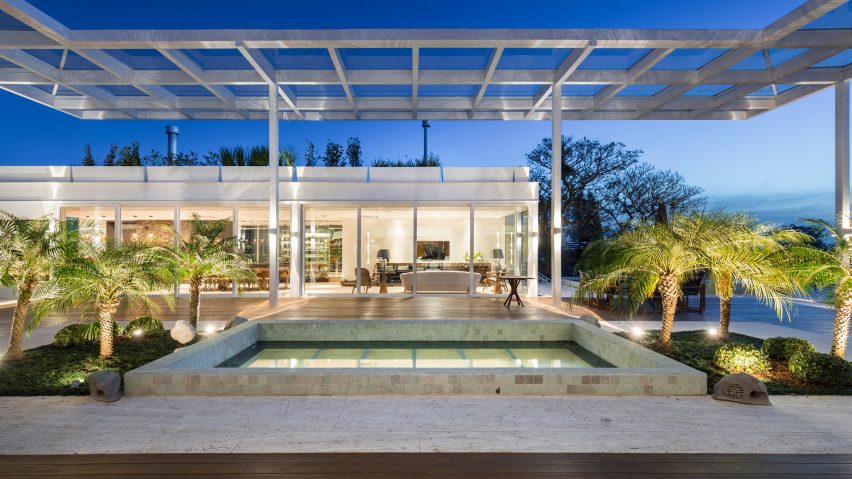
Brazilian house Jardim do Sol sits atop garage for owner's antique cars
A glass-bottomed pool forms a massive window to the concrete garage underneath this home in Brazil's Porto Alegre, designed by locally based Hype Studio, where over 40 antique cars can be stored.
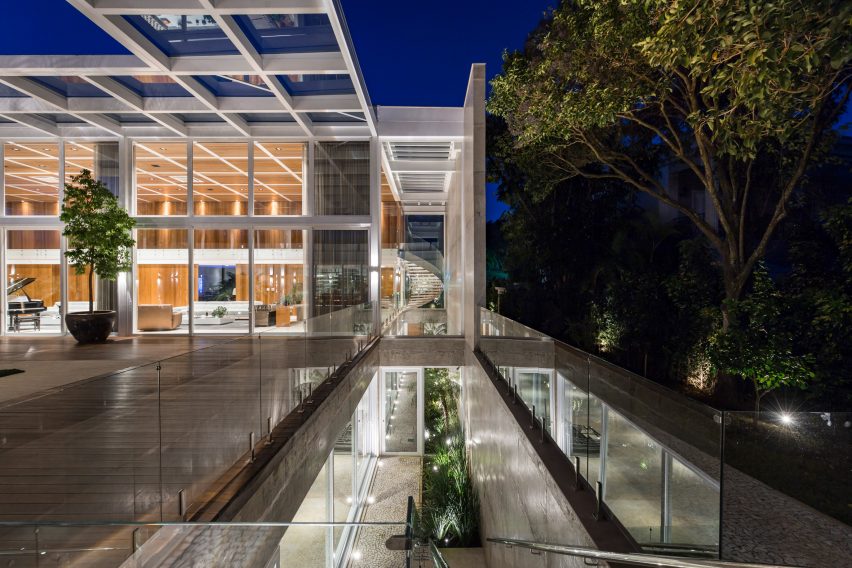
Called Jardim do Sol, the 2,000-square-metre residence is located in a private residential community in the southern Brazilian city.
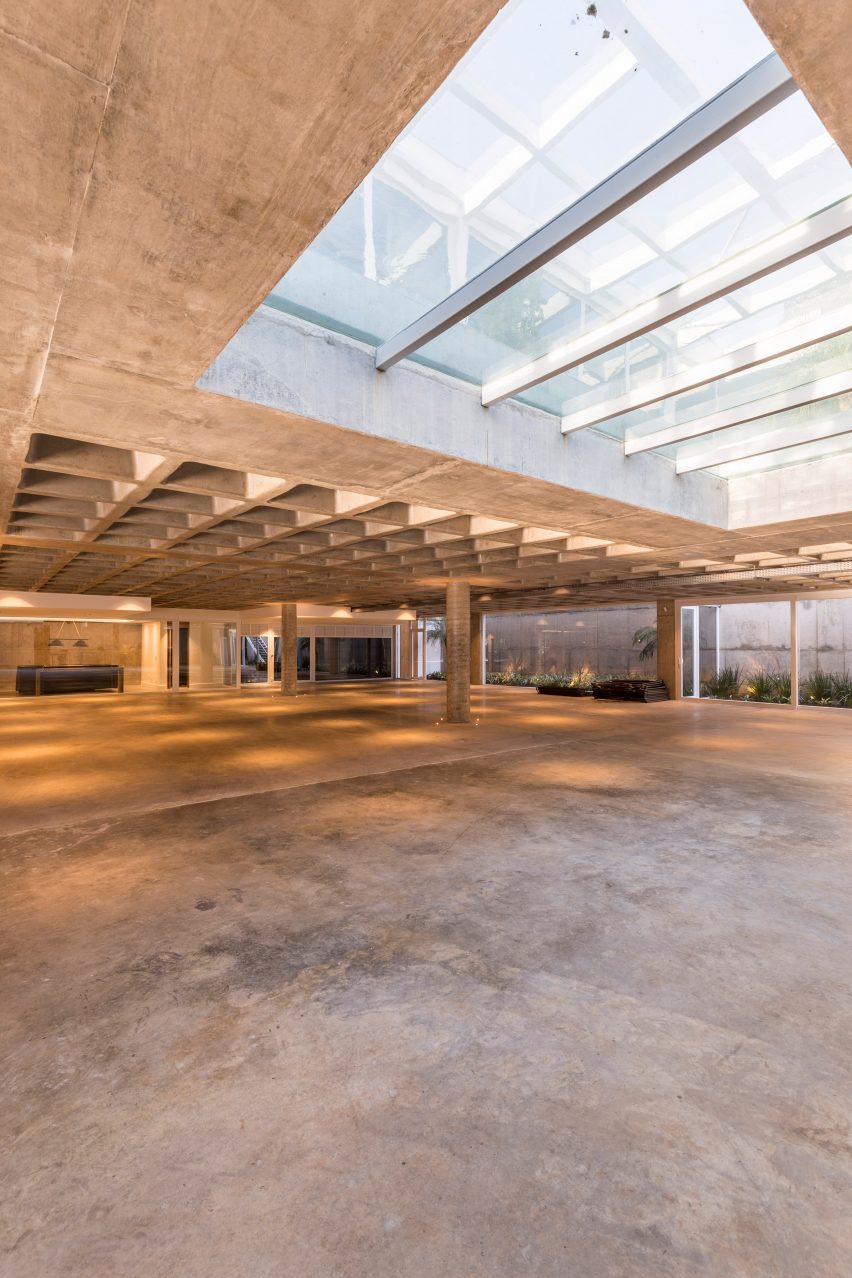
Hype Studio created an underground garage to span the base of the property and host the owner's impressive car collection, comprising over 40 vehicles. Featuring a ribbed concrete roof, the floor also includes a "man cave" with a pool table, and a staff room for those who service the cars.
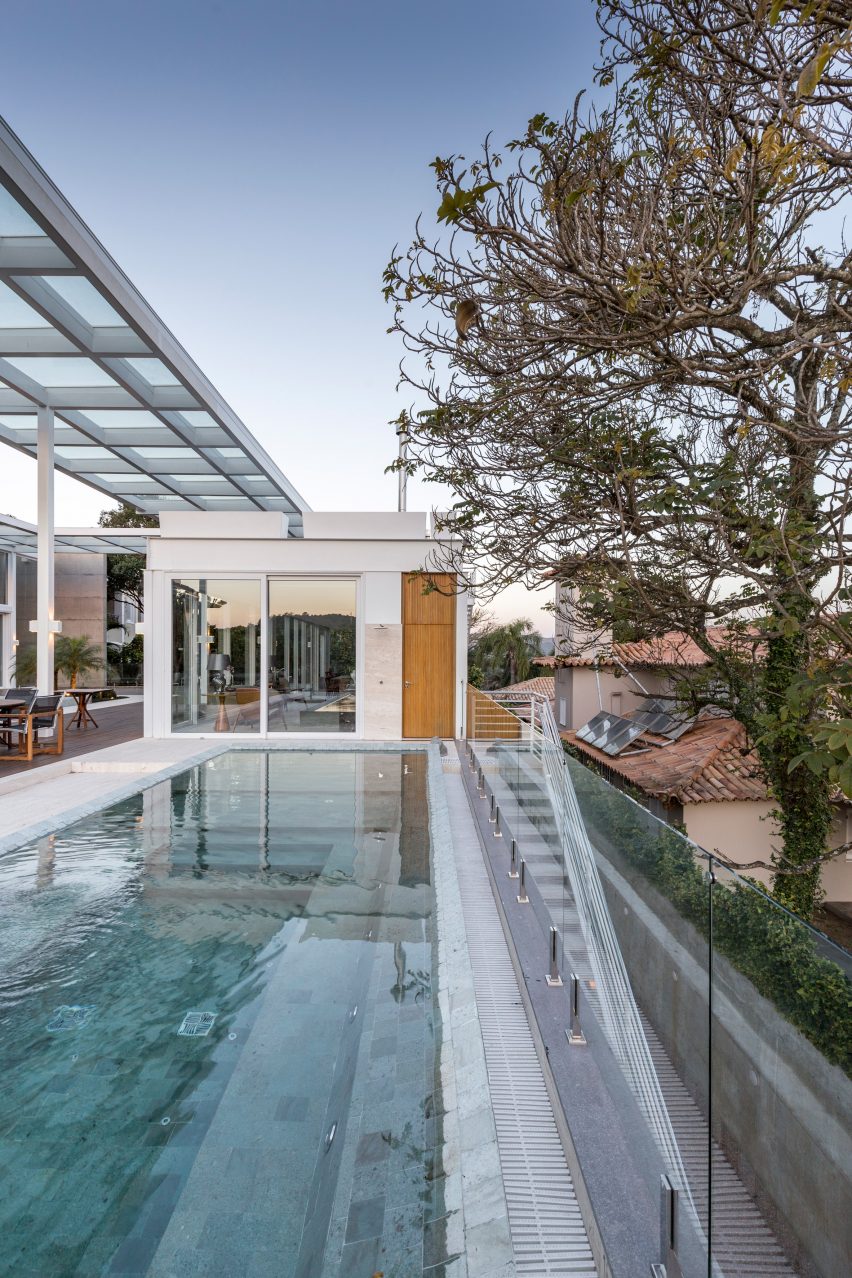
Two buildings are then set on top, separating the main residence from a smaller outbuilding for parties at the rear, with an adjoining swimming pool. In between the two is an outdoor patio, where a shallow pool of water with a glass bottom offers views to the level below.
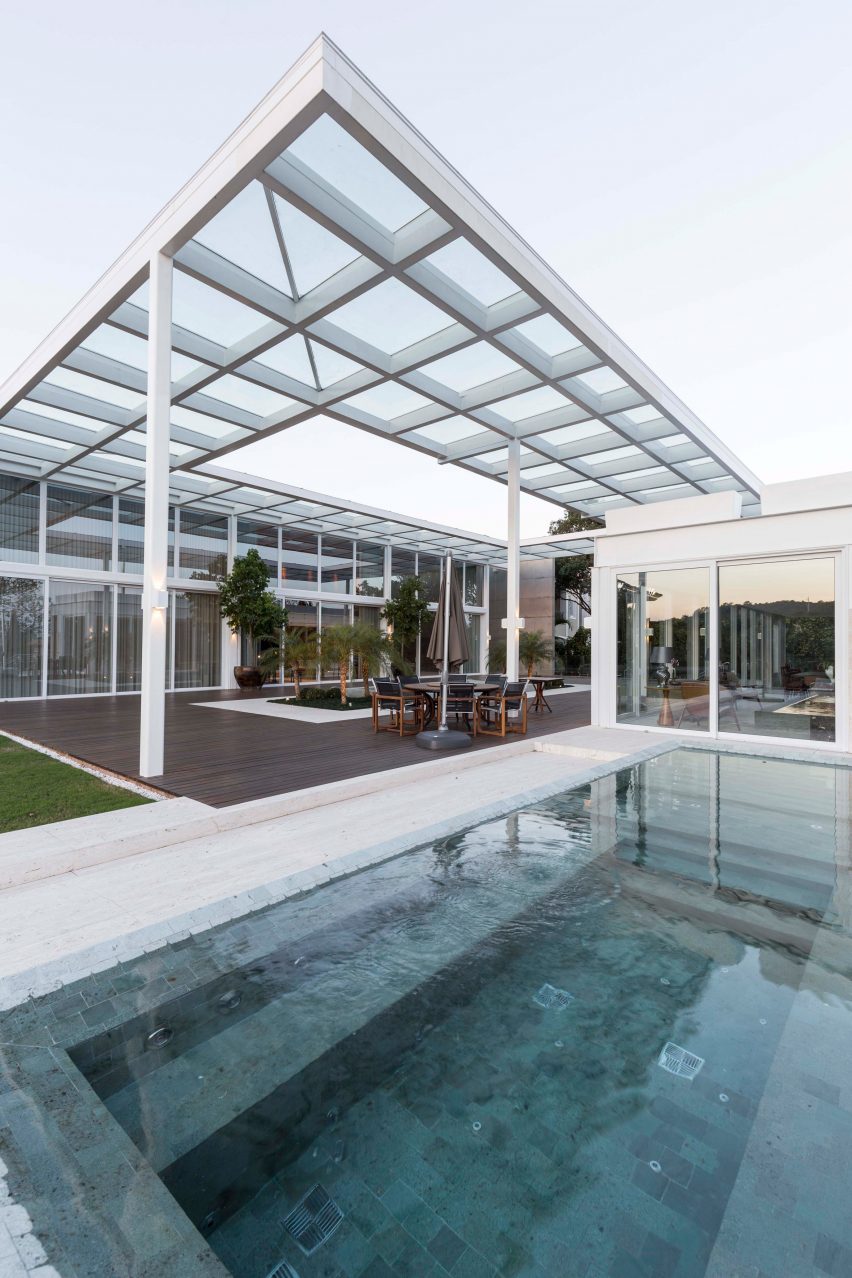
A white steel roof structure spanning Jardim do Sol adheres to a strict 1.9-metre grid. It extends to form the lattice over the central patio, which also features a fountain, planting, and outdoor dining.
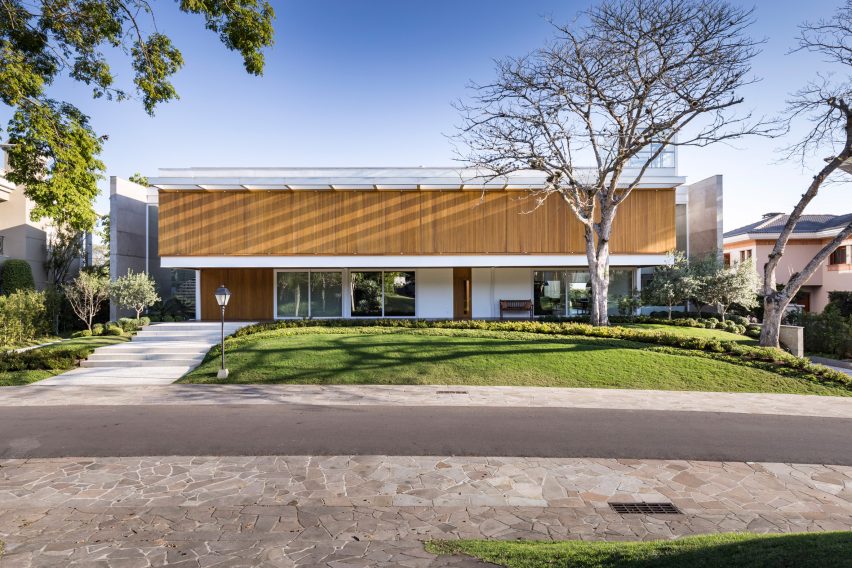
"In the roof, a steel grid extends above the inner yard, creating the feeling that the house extends itself, mixing outdoor and indoor spaces," Hype Studio said in a project description.
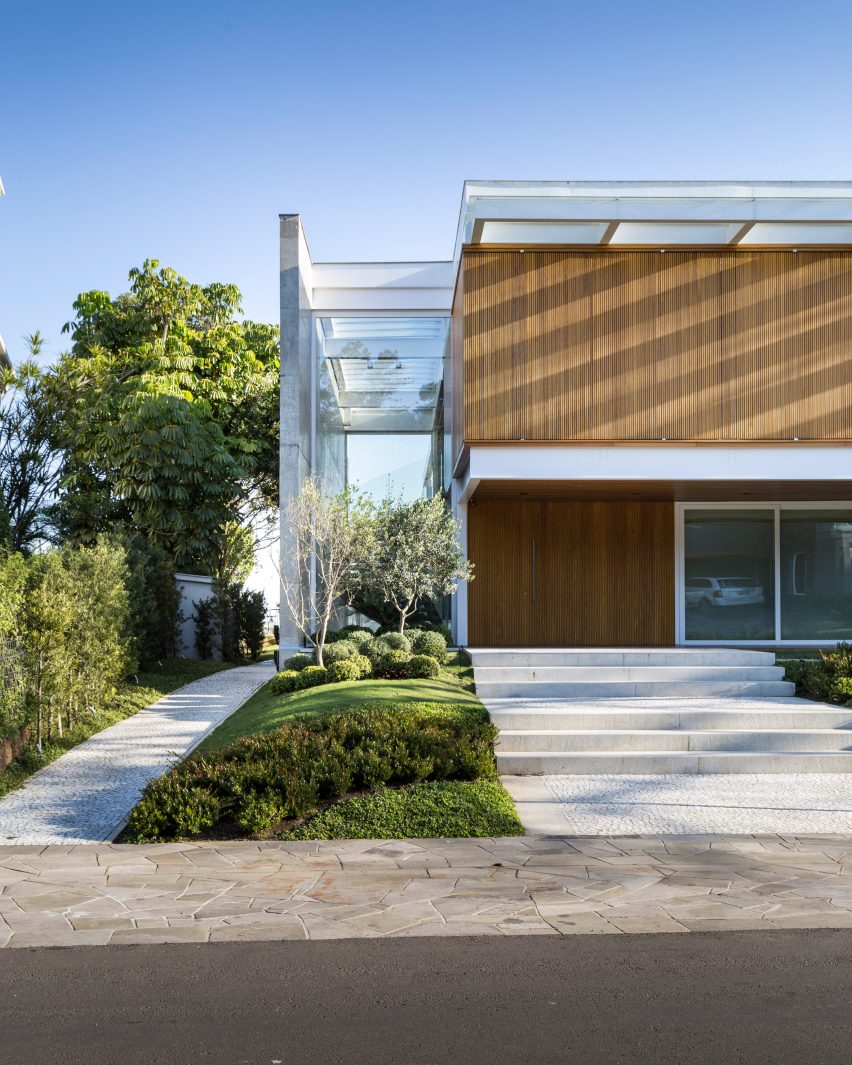
The white frame also peeps above the first floor at the front of the house, which Hype Studio has cantilevered over the ground-level entrance to offer protection from direct sunlight and rain.
A glass volume is slotted along the east of the property. Inside the structure, a thick concrete wall forms the backdrop to a glass-and-steel staircase that leads to the bedrooms on the first floor, and to the garage in the basement.
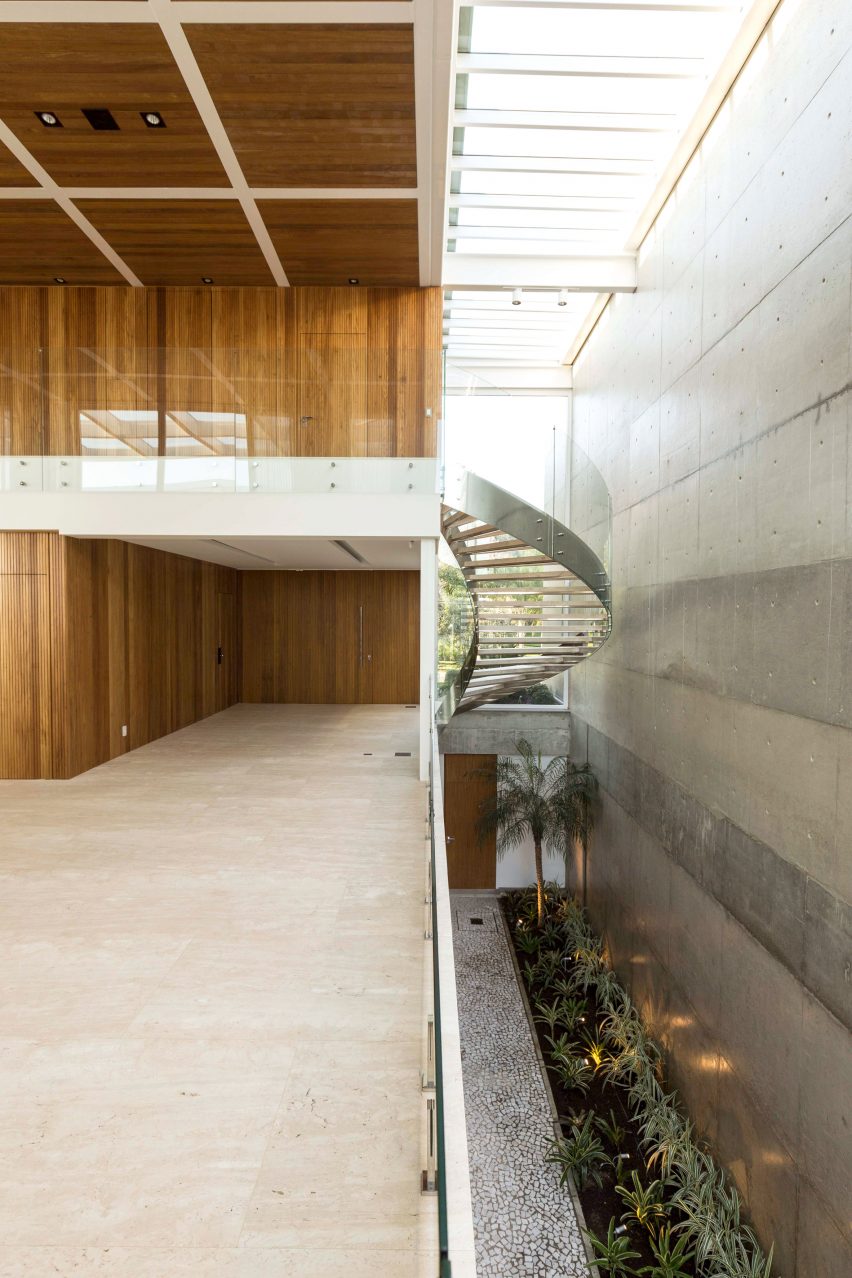
The concrete structure is matched by another on the western side, with both offering privacy from neighbours.
The main space in the residence is a double-height living area that spans the entire southern half of the ground level. Natural light floods in from large amounts of glass that offer views to the terrace and nearby scenery.
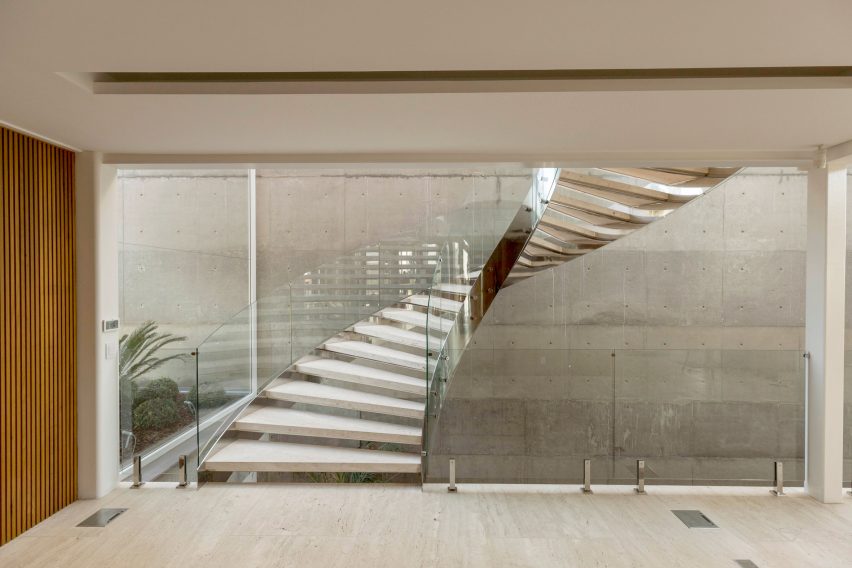
"The southern facade has double-height glass windows, allowing the entire living room to enjoy beautiful views of Lake Guaíba," said Hype Studio.
Inside, muted furnishings complement the tones of the pale stone flooring, exposed concrete walls and rich wood.
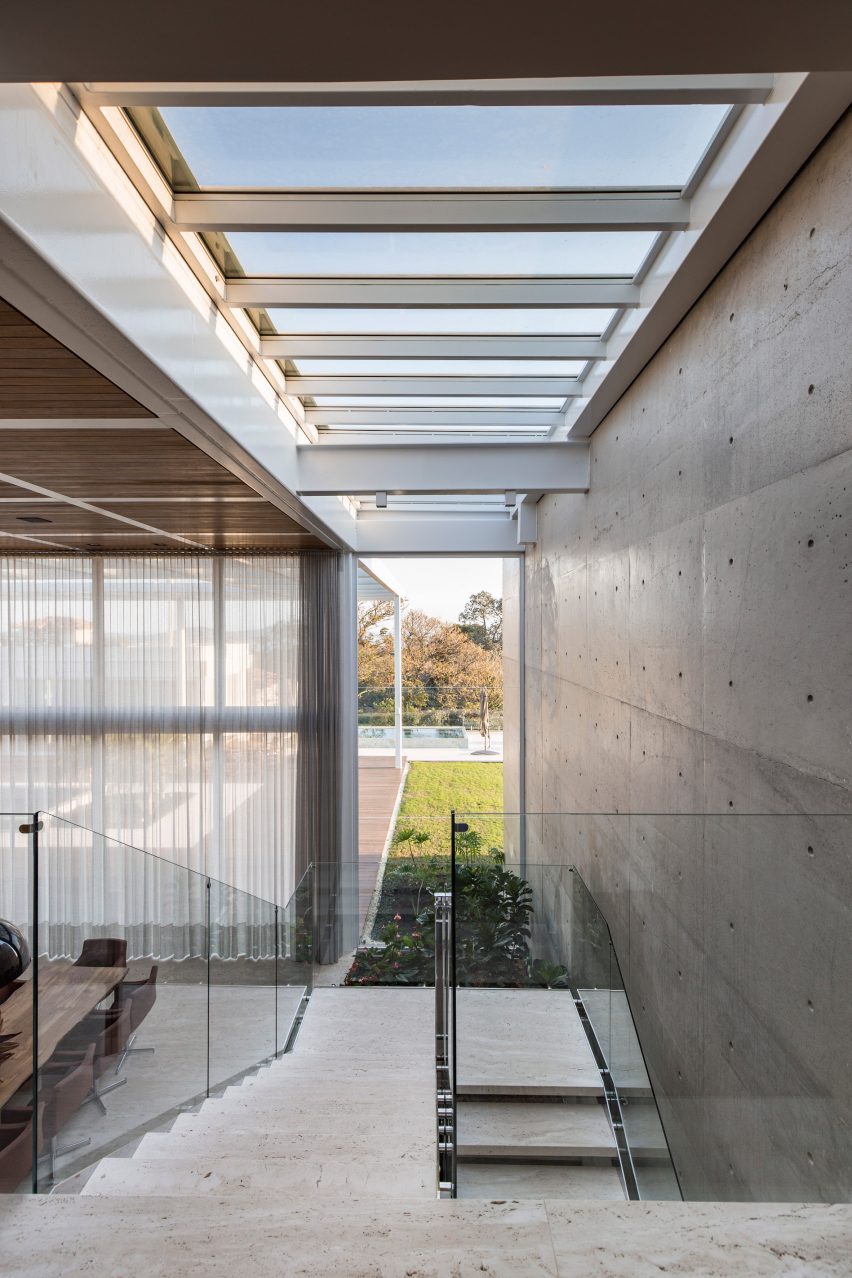
Slatted wooden walls runs along the rear to front a kitchen-cum-dining room and a home cinema. Sliding doors discretely fitted in these walls enable the residents to open and close the two from the living room.
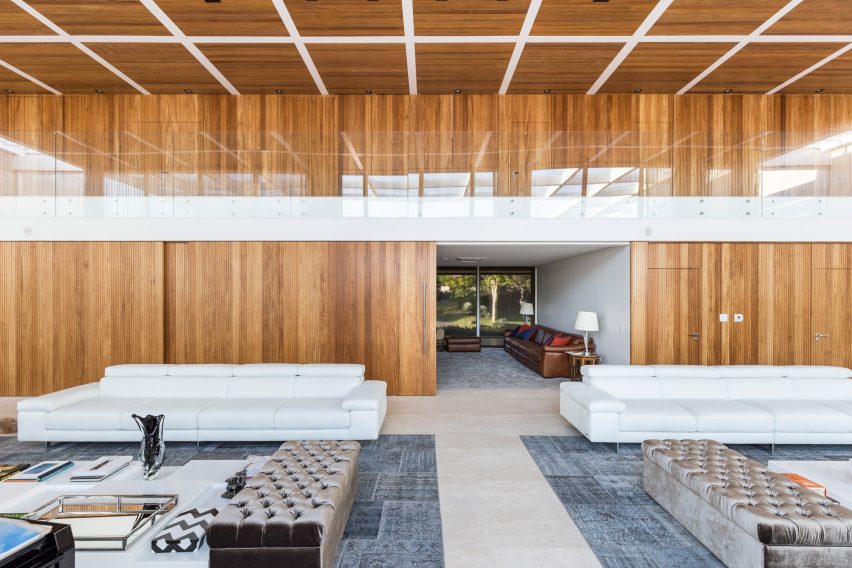
Upstairs, bedrooms are accessed by a corridor with a glazed balcony that overlooks the living room. There are four in total, including the master suite, and each has its own bathroom.
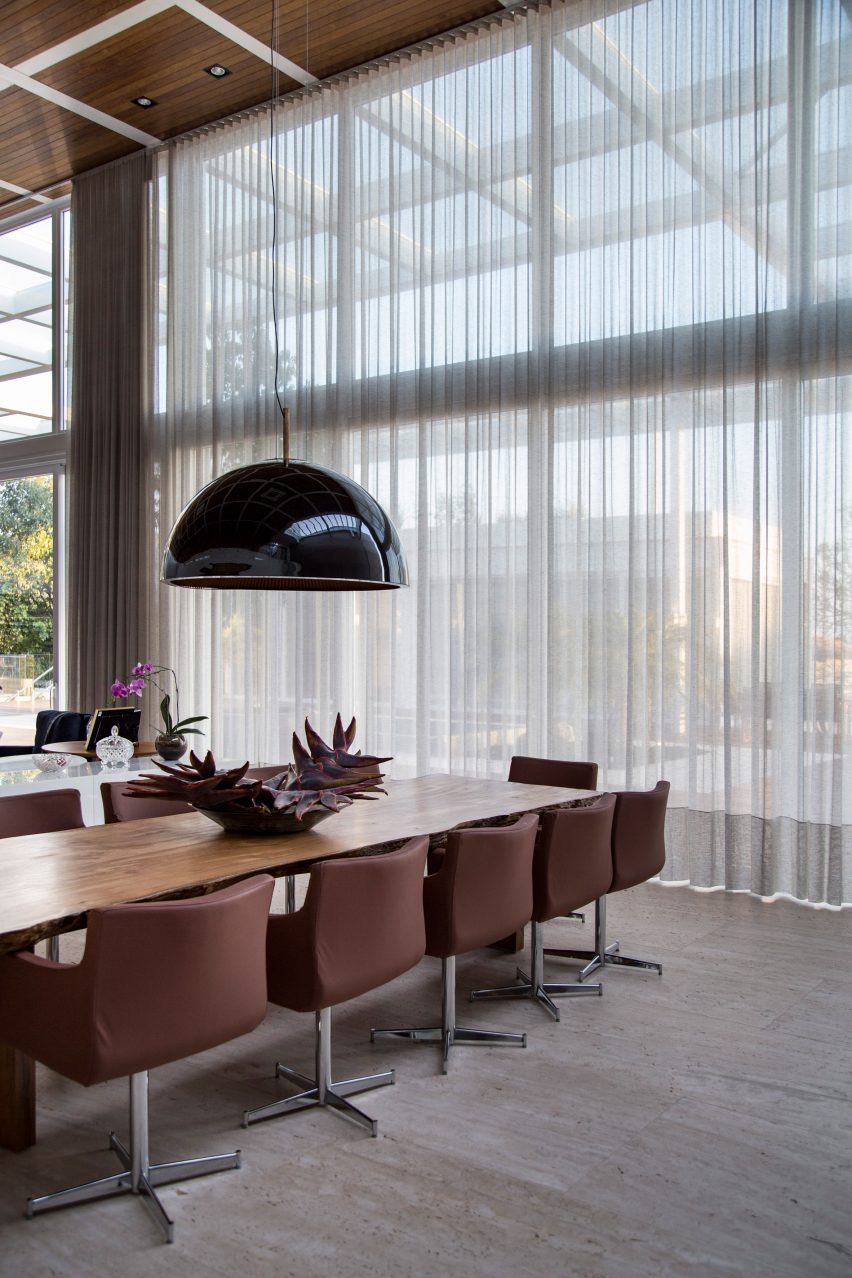
Hype Studio located the bedrooms to the north to provide more natural lighting, which can be controlled by the slatted wooden shutters on the facade.
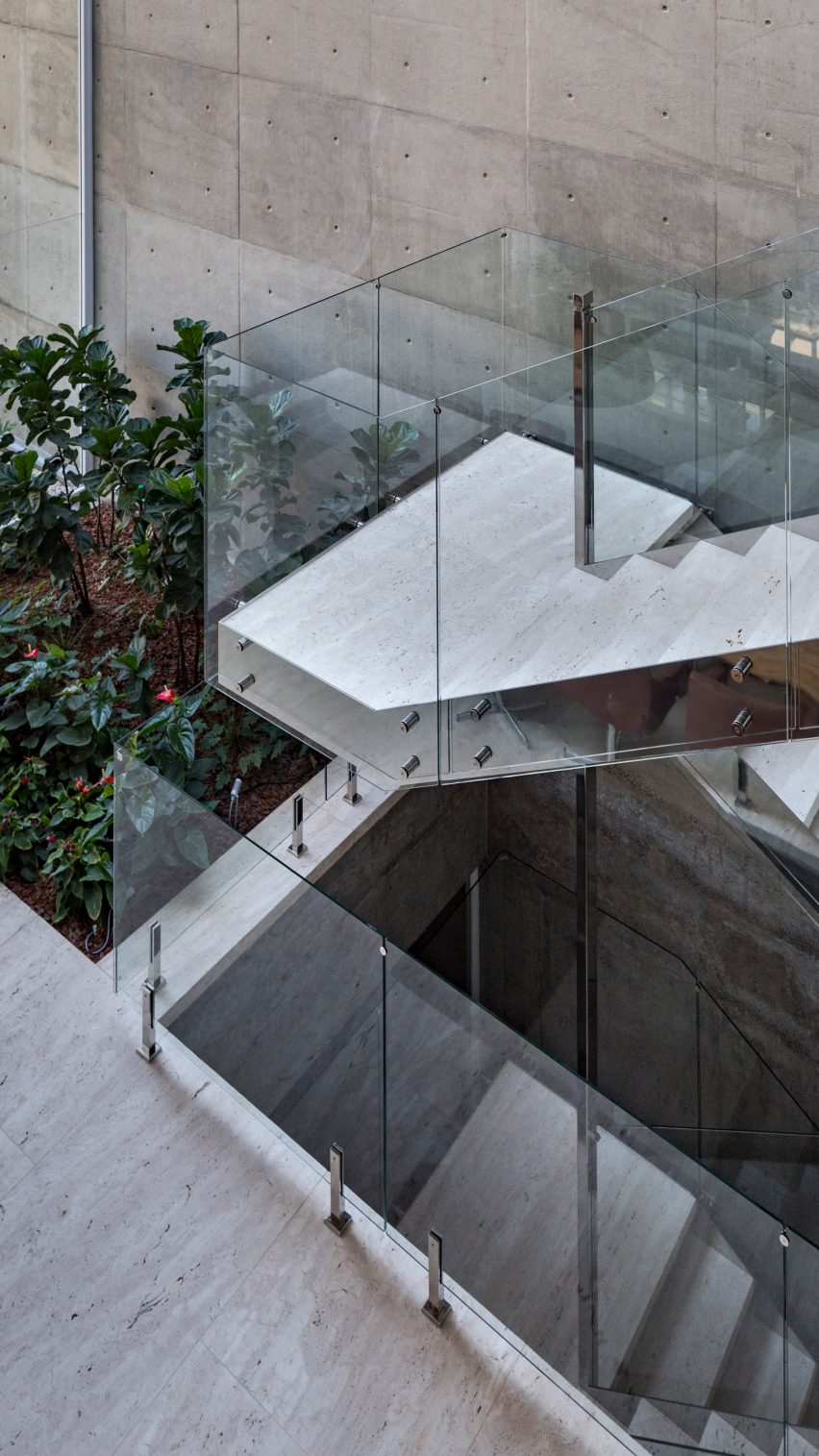
Completed in 2017, Jardim do Sol joins a host of projects in Porto Alegre – the capital of Brazil's Rio Grande do Sul state. Other residences in the city include an apartment building featuring an exterior facade made entirely of sliding windows and a hilltop property built with stark white concrete.
Hype Studio was also enlisted to modernise a stadium in Porto Alegre/a> ahead of the 2014 FIFA World Cup.
Photography is by Marcelo Donadussi.
Project credits:
Lead architect: Fernando Balvedi
Architecture team: Fernando Balvedi, Jean Grivot, Maurício Santos, Luísa Konzen, Naiara Forneck, Luis Bonilla, Bruno Carvalho
Structural engineer: Constsul Engenharia
Electrical and plumbing engineer: Filippon Engenharia
HVAC: Sistema Engenharia
Lighting design: Sandra Thomé Luminoténica
Landscape design: Karol Gehlen