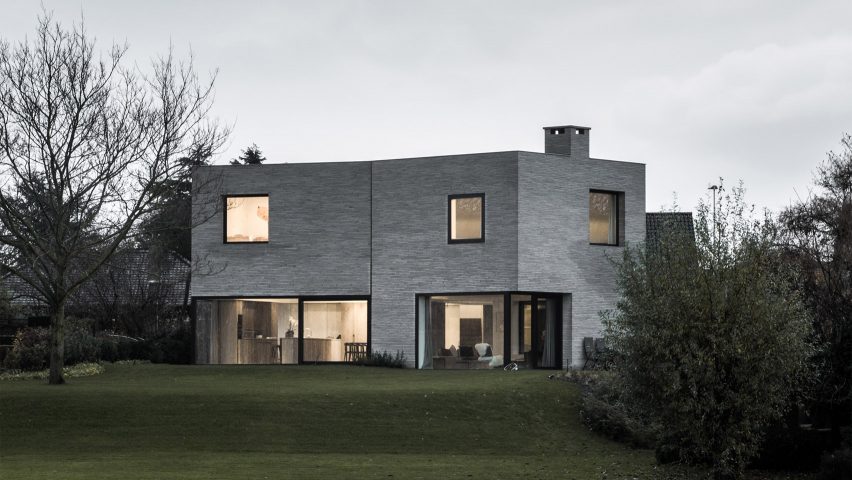
Graux & Baeyens designs three brick volumes to form Belgian house with wetland views
Long, pale-grey bricks create a uniform appearance for the three blocks that make up House J-VC in Belgium, which is positioned to make the most of the site's natural light without losing views of the wetlands behind.
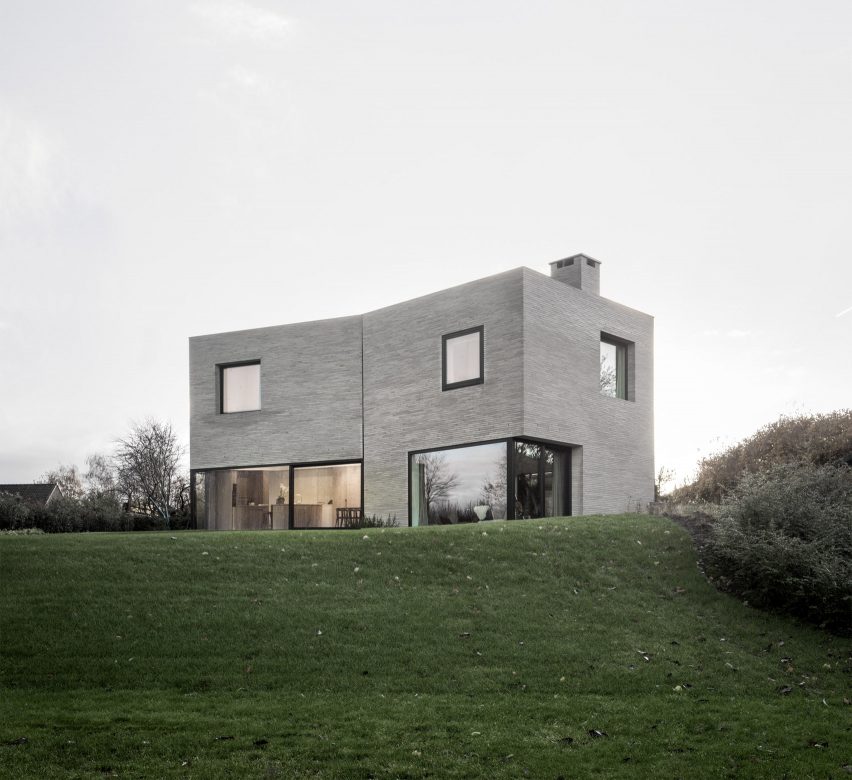
Given carte-blanche on the form of the house, Graux & Baeyens Architecten designed it to maximise the use of space and natural light, while avoiding coming too close to the neighbouring houses and without losing out on the views over the river behind.
"The nicest feature of the location that had to be incorporated, was the view at the back of the plot, facing the river and wetlands," said Graux & Baeyens Architecten.
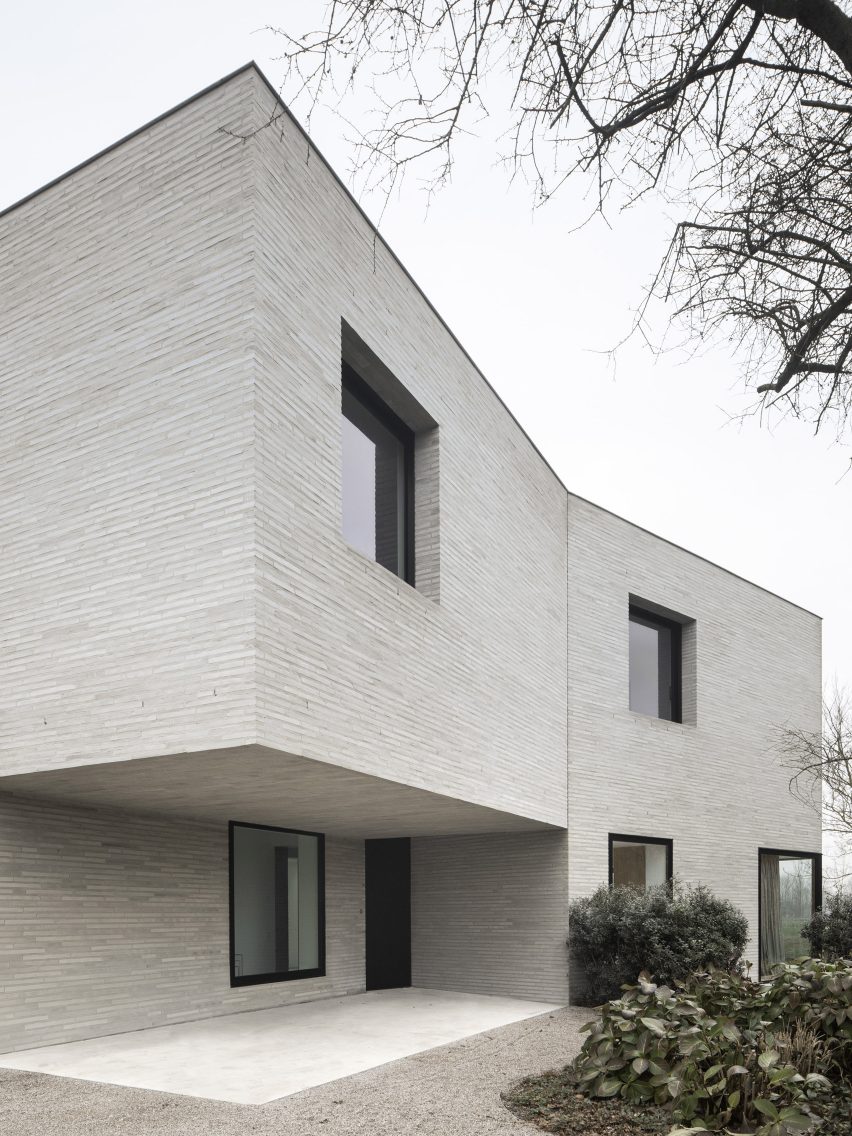
"Unfortunately a fully glazed facade looking at the vast landscape would not bring any direct sunlight into the house since it is orientated to the north," continued the studio.
The solution was to divide the functions of the house into three, two-storey brick volumes, keeping the communal spaces on the ground floor and the private bedrooms and bathrooms on the first.
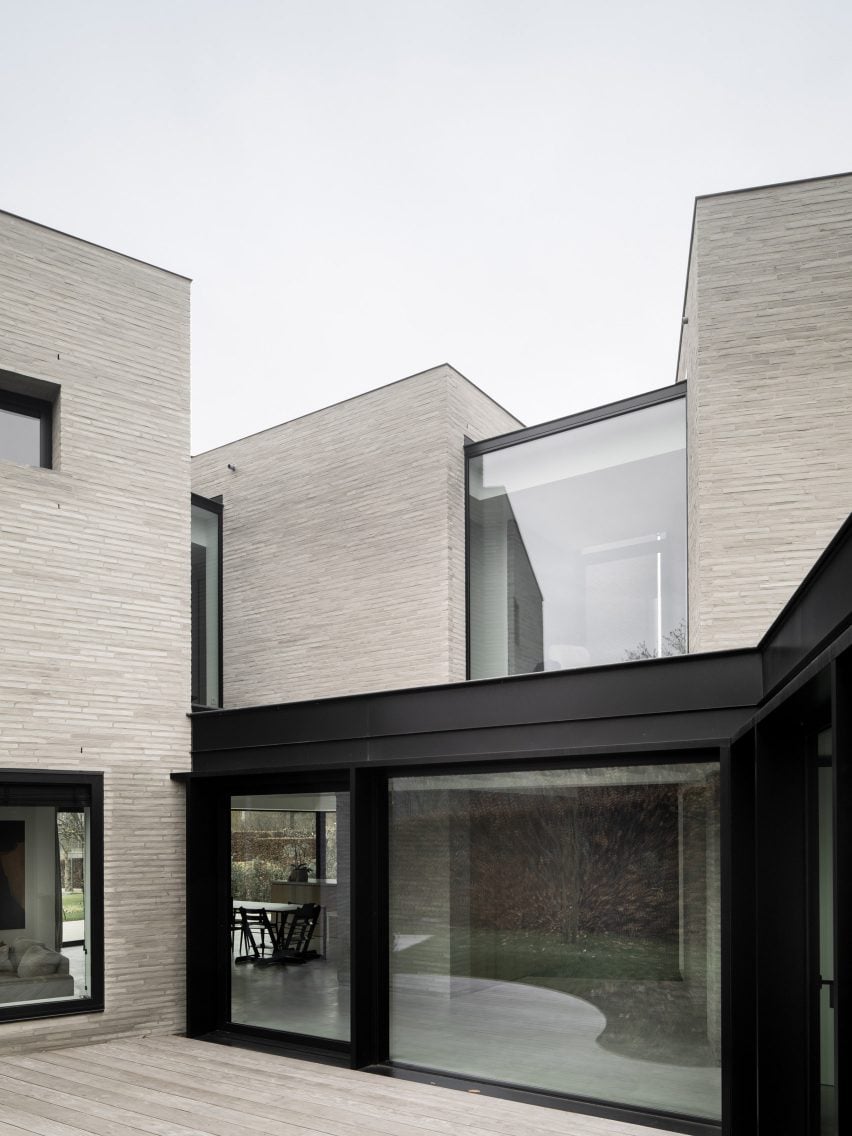
The blocks are oriented to maximise light on the site – a strategy that echoes its staggered block approach for a house in the village of Mullem, which the studio completed in 2013.
The blocks of House J-VC are angled around a central patio so that each one has a facade facing the sun, creating a partially-enclosed space that acts as a garden room and a circulation area. The total built area of the house is 198 square metres, with 165 square metres of usable floorspace.
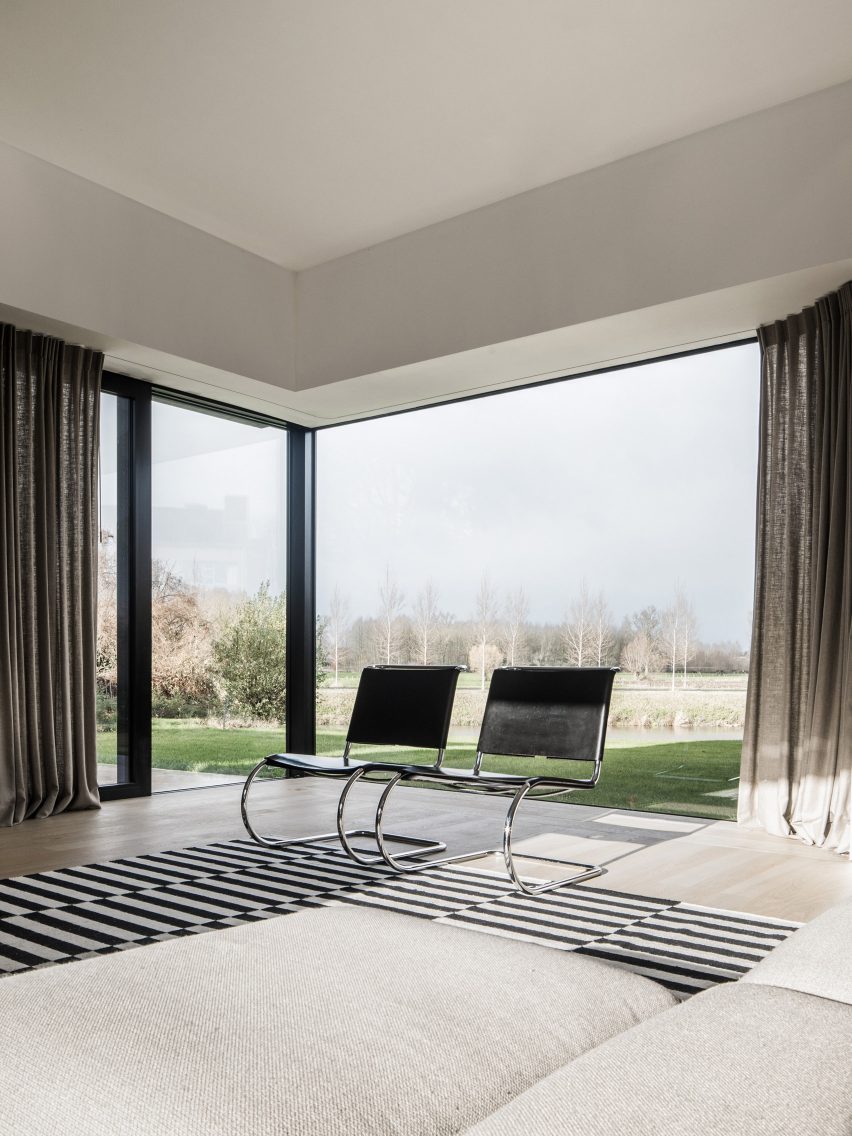
"Each volume is a compilation of several rooms or defines a specific space, like the living area or the kitchen area on the ground floor," explained project team member Fréderic Louis.
"On the first floor, a volume compiles the master bedroom, with bath room and dressing, while the other one compiles the two bedrooms of the children."
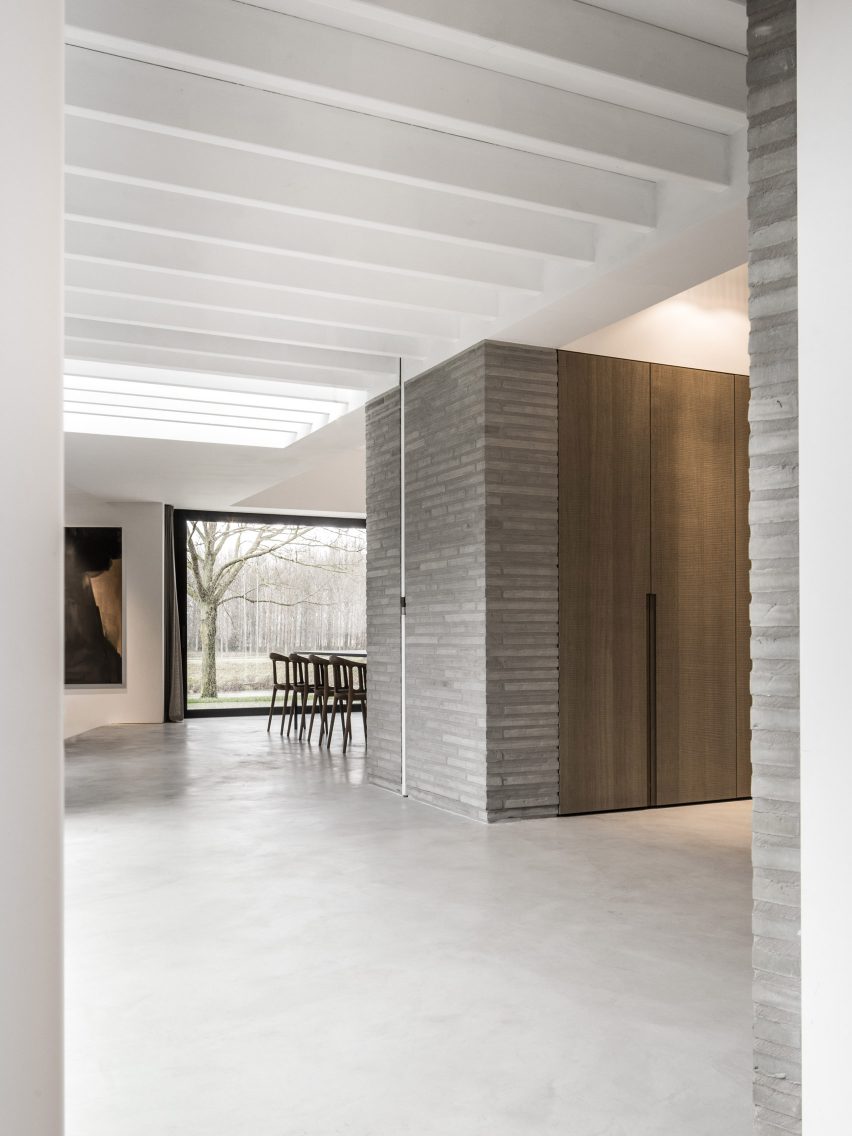
One block directly faces the street with an adjacent garage, creating a barrier between the road and the rest of the building. The contains guest and utility rooms, as well as a space that can function as an office.
"Although one would not expect this, looking at the mysterious closed front of the house, the south facade on the left side opens up, allowing direct sunlight to flood all parts of the house," said Graux & Baeyens Architecten.
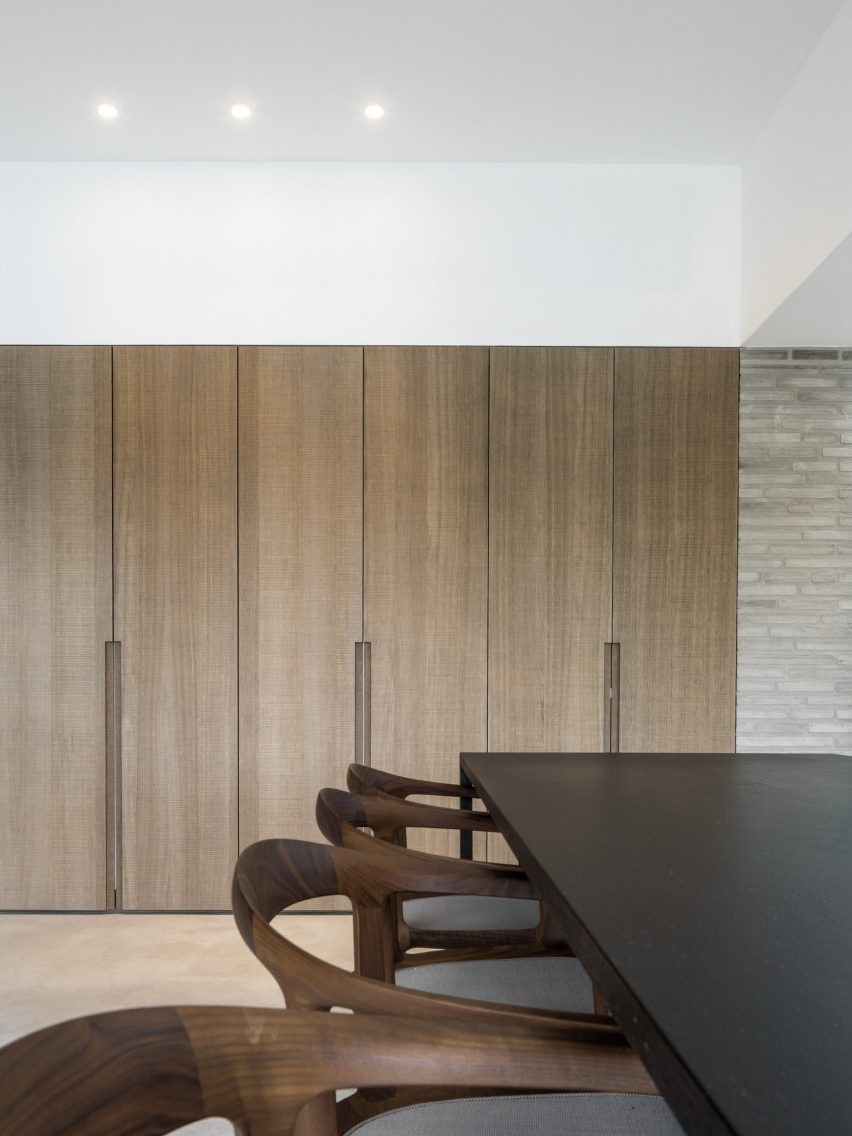
The back two volumes, which contain the main family spaces with the kitchen and living room on the ground level and the master and children’s bedrooms above, look out over the rear garden to the river beyond.
Sliding, full-height glazed doors on the ground level allow the house to open to the garden, which is sloped to help prevent flooding from the river. A tiny, glazed gap where two volumes connect allows light to penetrate further into the interior.
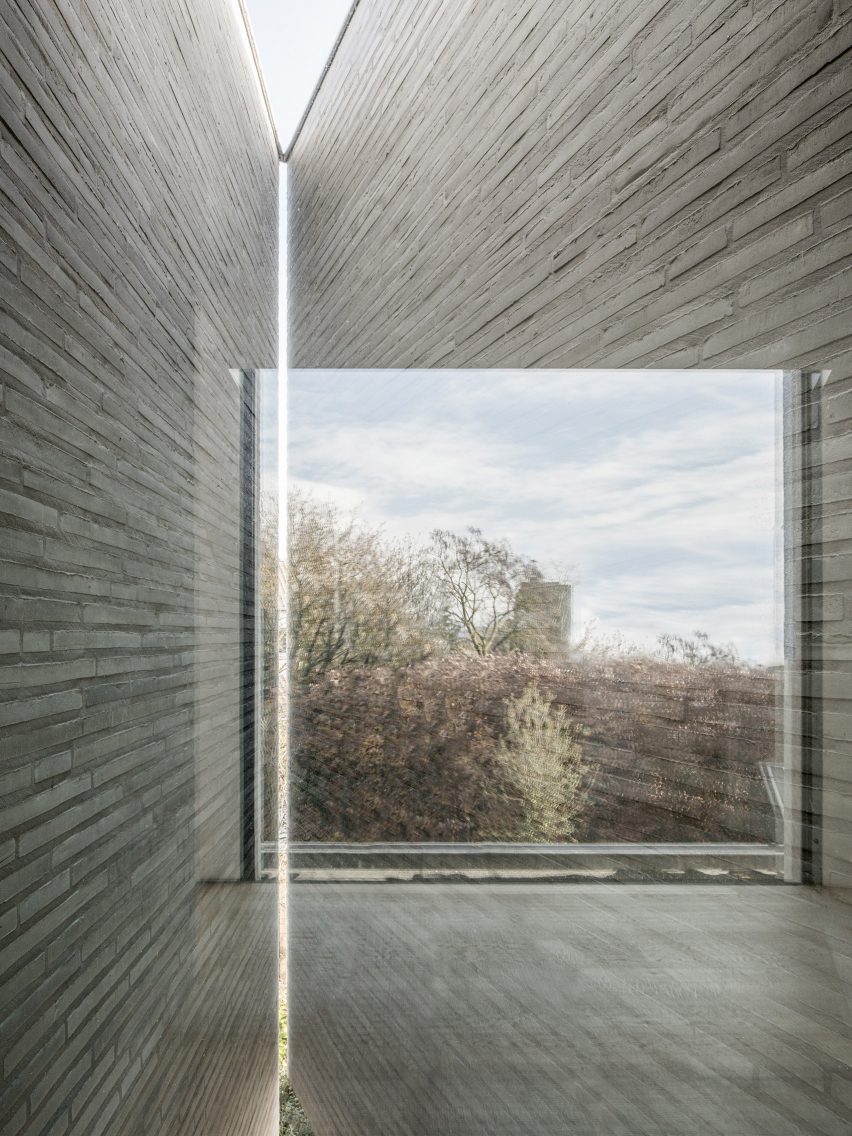
The long grey bricks used through the house are manufactured by Petersen Bricks in Denmark and are left exposed in much of the interior.
They are complemented by black aluminium cladding, which is used to frame the windows and the large glazed doors that open onto the outdoor spaces.
Founded in 2005, Graux & Baeyens Architecten is based in Ghent and is led by Koen Baeyens and Basile Graux. The practice has been nominated for a number of awards, including the Belgian Building Award, and has predominantly produced unique, single-family homes and offices within Belgium. Previous examples includes a converted factory loft near Kortrijk with curved walls and a copper-clad house that will change colour over time.
Photography is by Jeroen Verrecht.