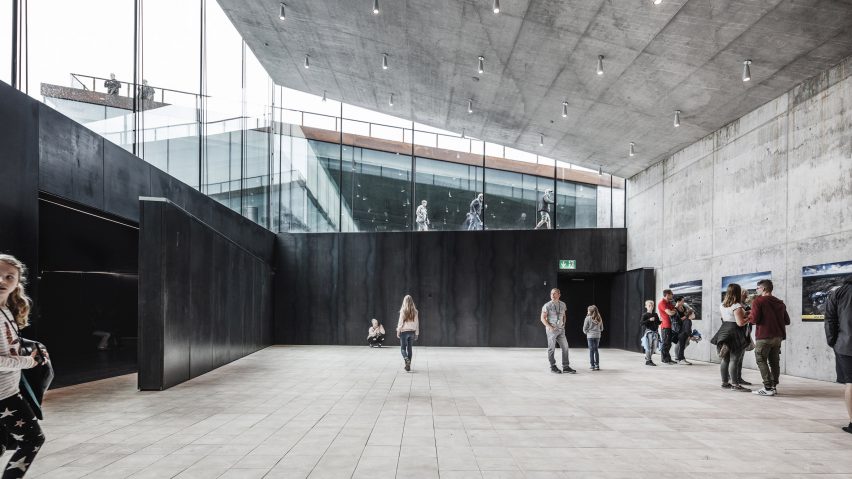
AIA selects best buildings by American architects in 2019 Honor Awards
The American Institute of Architects (AIA) has announced the winners of its 2019 Honor Awards, which include David Adjaye's African American history museum, a preserved university building in Virginia, and BIG's adaptive reuse of a second-world-war bunker.
The 2019 AIA Institute Honor Awards recognises the top architecture projects by architects licensed in the USA. Eligible recipients can be located anywhere in the world, and either new designs or renovations.
This year, nine buildings were selected by AIA's nine-person jury of architects and academics, and were awarded for their "sense of place and purpose, ecology, environmental sustainability and history", said a statement from AIA.
Announced yesterday, two of the best-known winners are BIG's concrete-and-glass museum in Denmark and the Smithsonian National Museum of African American History and Culture in Washington DC, both of which are cultural buildings.
This year's awards recognise a wide variety of architectural styles – from contemporary builds to historic preservation.
An impressive amount of awarded projects are based in the southern US, including a renovated 1980s distribution centre in Tennessee, a rotunda revitalised for its 200th anniversary in Virginia, and a park with concrete "petals" for shelter in Texas.
Rounding out the set of buildings awarded are an affordable housing complex in New Orleans by OJT, a healthcare facility for those living with HIV/AIDS, a factory on the outskirts in Chicago, and low-slung elementary school with a saw-tooth roofline.
In addition to architecture, the AIA Institute Honor Awards also recognises interior architects and urban design, but winning projects from these categories have not yet been announced.
Read on for an overview of the 2019 Honor Award Architecture winners from the AIA:
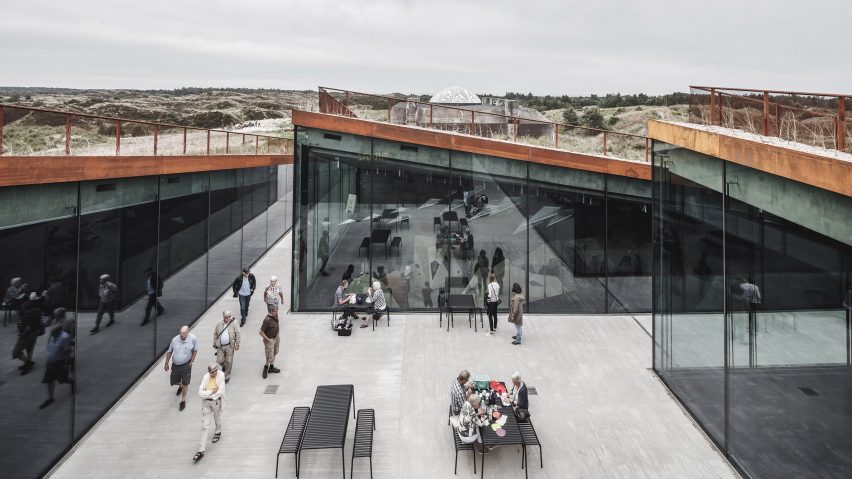
Tirpitz Museum; Blåvand, Denmark, by Bjarke Ingels Group (BIG)
A sanctuary situated on a dramatic war-history site on Denmark's west coast, this museum has transformed a never-completed German bunker into a groundbreaking cultural complex. Antithetical to the dark days of World War II occupation and the heaviness of the cement bunker, the architects' delicate intervention adds a central public square surrounded by light-filled spaces embedded in the landscape.
Find out more about Tirpitz Museum ›
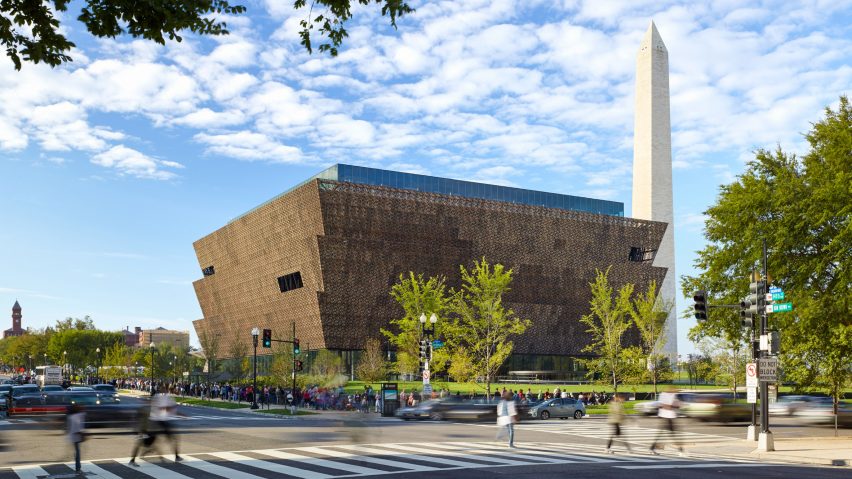
The culmination of a decades-long journey toward commemorating black history and culture, the new museum establishes strong connections to its site on the National Mall in Washington DC, and the nation's long-overlooked African American heritage. Occupying the Mall's last buildable parcel, the museum is a compelling home for the important and emotional journey that awaits visitors.
Find out more about the Museum of African American History and Culture ›
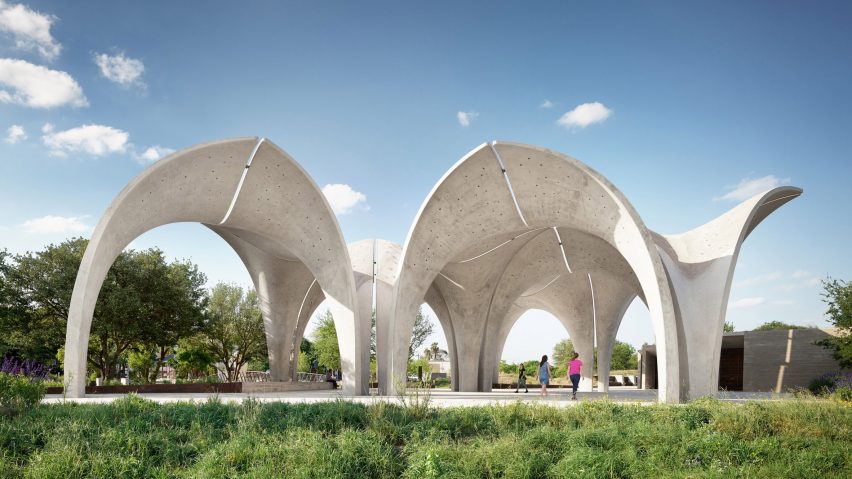
Confluence Park; San Antonio, Texas, by Lake Flato Architects
Along the bank of the San Antonio River, Confluence Park is a living laboratory designed to broaden its visitors' understanding of south Texas ecotypes and the impact of urban development on local watersheds. A destination for learning and recreation, the park is a piece of the country's largest environmental restoration project and an accessible gateway to outdoor activity.
Find out more about Confluence Park ›
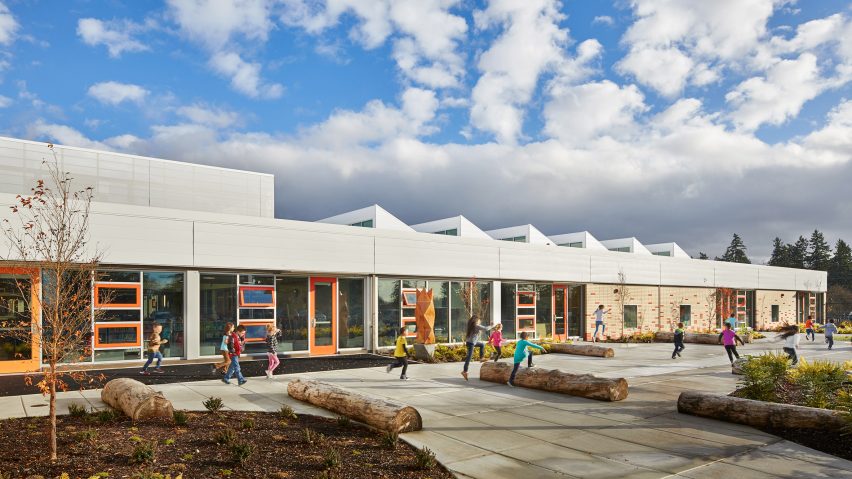
Arlington Elementary School; Tacoma, Washington, by Mahlum Architects
A central tenet of the school's design was to support the relationship between indoor and outdoor learning. A covered play area that doubles as an outdoor theatre allows students to go outside, even in poor weather, and water tables prompt early explorations of fluid dynamics. The school's saw-toothed roof floods natural light into interior spaces, and views of green spaces and the sky throughout demonstrate its embrace of nature.
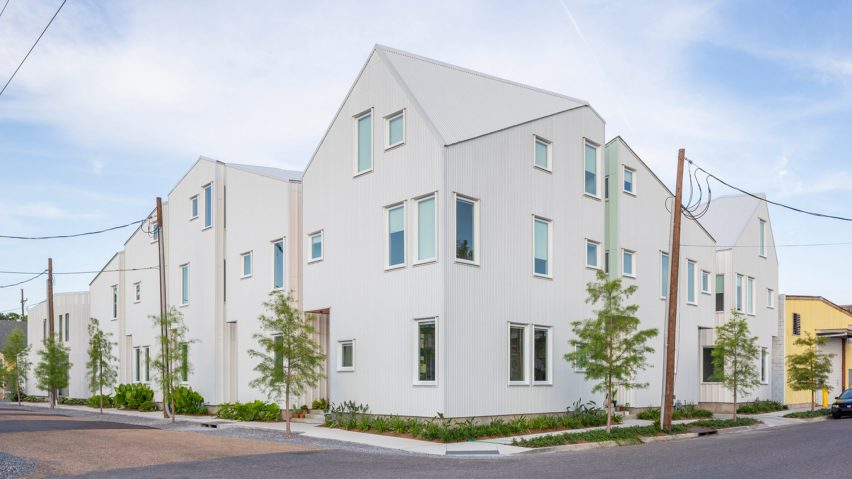
Starter Home No. 4-15, Saint Thomas/Ninth; New Orleans by OJT
The continuation of the architect's Starter Home* initiative, which delivers entry-level homes to historic urban neighbourhoods that are quickly gentrifying, Saint Thomas/Ninth renegotiates existing site conditions in New Orleans to maximise residential density. The project levels the playing field for homebuyers in the city's Irish Channel neighbourhood by adapting to the difficult, irregular fabric found there.
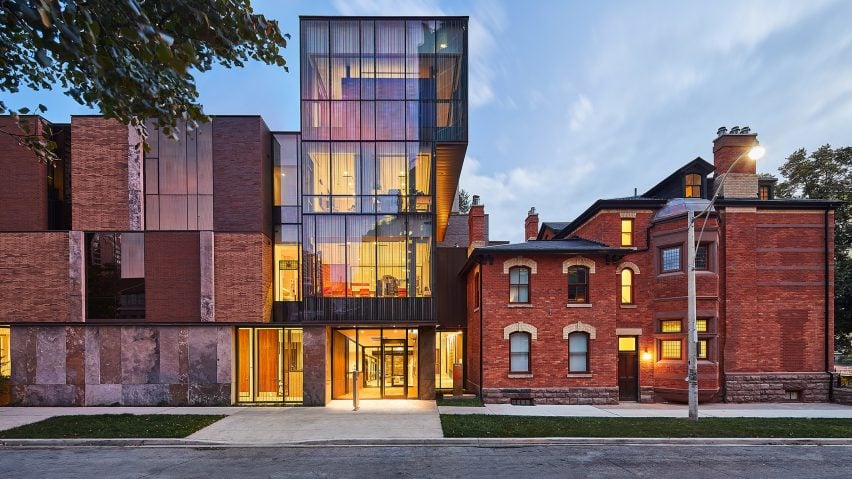
Casey House; Toronto, by Hariri Pontarini Architects
A much-needed extension and addition for a specialised healthcare facility serving those living with HIV/AIDS, Toronto's Casey House represents a new prototype for hospitals. Over 10 years in the making, it meets the needs of its patients and their providers in a setting designed to evoke the comforts of home.
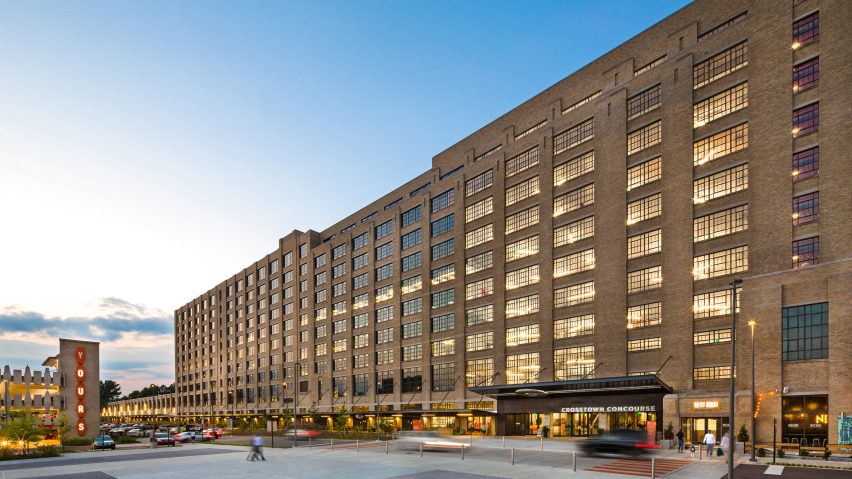
Crosstown Concourse; Memphis, Tennessee, by Looney Ricks Kiss
The $200 million project revolves around three main atria. The 10-story central atrium easily transitions between its everyday spectacularity to serving as a subtle backdrop for large and small gatherings. A weathering steel theatre stair gives way to a concrete stage of sorts, offering a platform for civic events and comfortable seating.
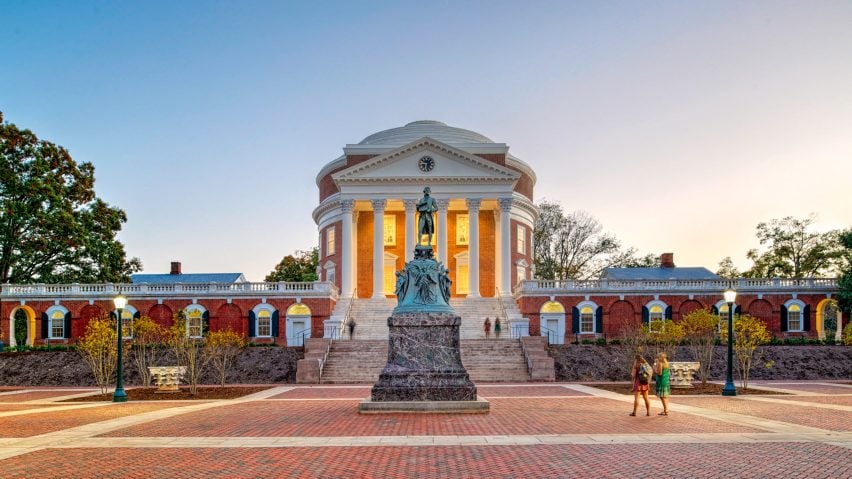
Restoration of the Rotunda at the University of Virginia; Charlottesville, Virginia, by John G Waite Associates Architects PLLC
This restoration of the symbolic centre of the University of Virginia – widely considered Thomas Jefferson's single most important architectural achievement – relies on the highest level of historic preservation and building conservation care. Envisioned by Jefferson as a temple for learning, but largely relegated to administrative and ceremonial use, the Rotunda is once again a focus of university life.
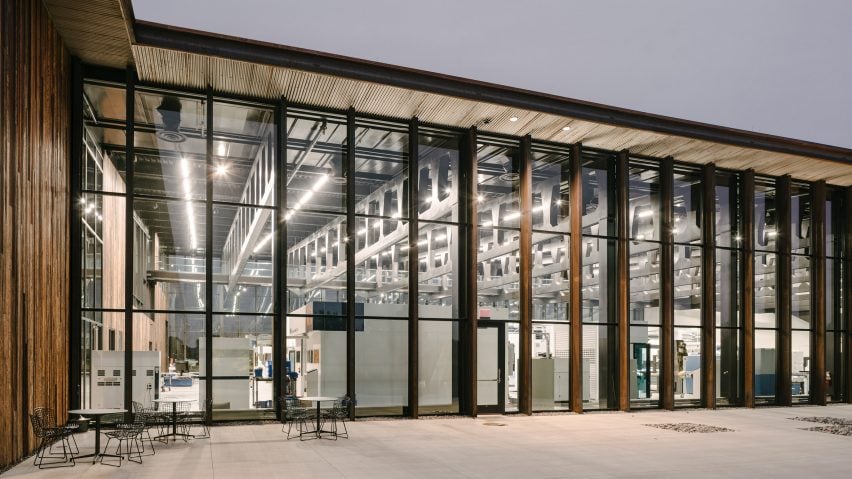
Smart Factory; Hoffman Estates, Illinois, by Barkow Leibinger
Standing out among the bland office parks and faceless warehouses along I-90 just northwest of Chicago, the Smart Factory houses a prototypical showroom of advanced machine tools used to fold and shape sheet metal. Positioned strategically near Chicago O'Hare International Airport, it occupies a parcel of land reclaimed from an abandoned corporate campus.
Find out more about Smart Factory ›