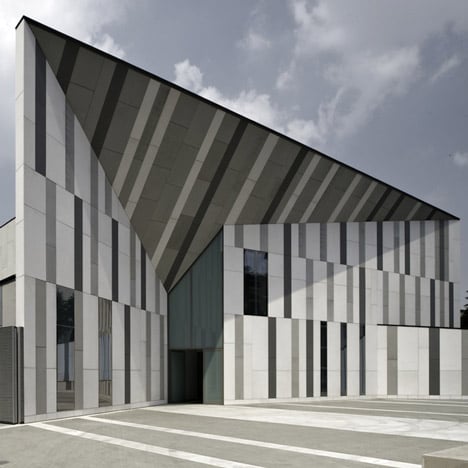
Christ’s Resurrection Church by Cino Zucchi Architetti
Photographer Filippo Poli has sent us these images of a Milan church with a grey, striped exterior by Italian studio Cino Zucchi Architetti.
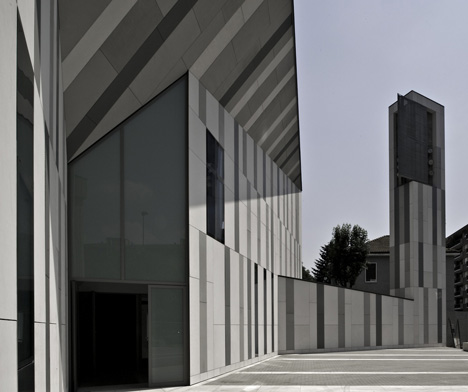
The striped facade is composed of vertical panels of concrete, white stone, zinc and glass.
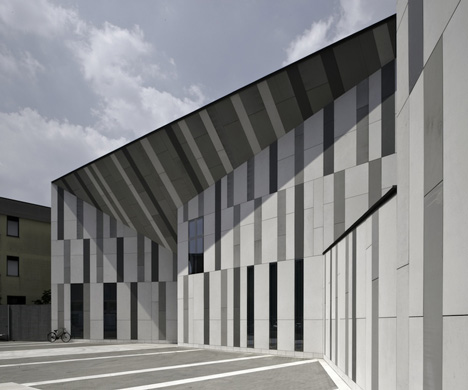
Containing both a church hall and a parish centre, Christ’s Resurrection Church replaces a warehouse church that previously occupied the industrial site.

The otherwise rectangular building has an angled wall and roof that create a point at one corner, framing the main entrance.
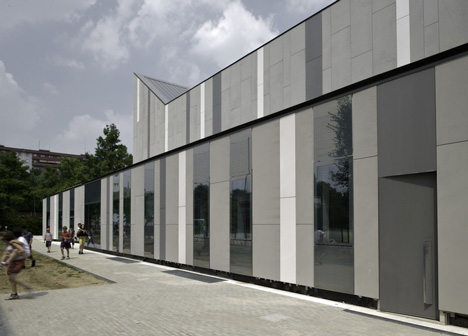
Inside the church hall two concrete walls curve up to the ceiling, creating the illusion of a pitched roof.
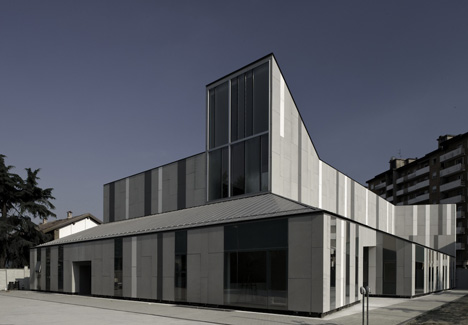
More stories about churches on Dezeen »
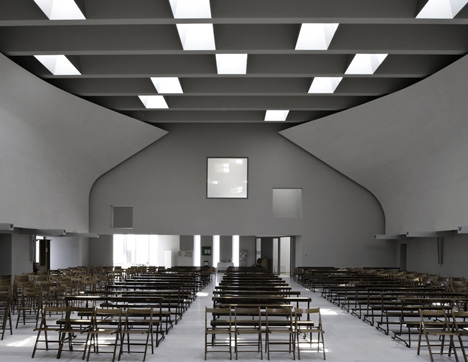
More projects in Italy on Dezeen »
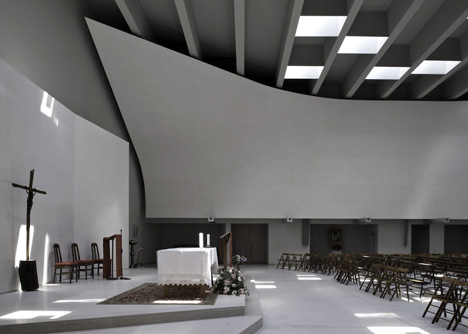
The following information was provided by the architects:
“Christ’s resurrection” Church, Sesto S. Giovanni (Milan) 2004-2010
Cino Zucchi Architetti with Zucchi & Partners
Closed competition –first prize
The new church and parish center is located in a narrow plot of Milan’s industrial periphery.
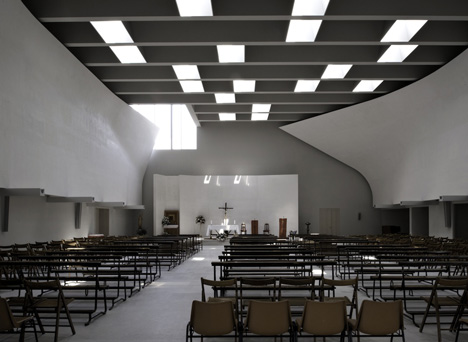
The hard townscape of the neighbourhood and the story of the previous church (a warehouse-like building built in the sixties by workerpriests) suggested the simplicity of its design, which emerges from the surrounding fabric only by few strong gestures.
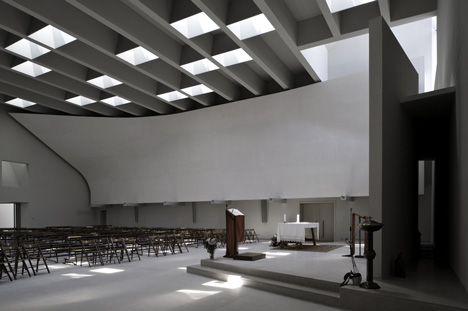
The street façade bends inward to acquaint for the main diagonal view, and the high hall takes the shape of a large rectangular box enriched by two large “sails” embracing the assembly.
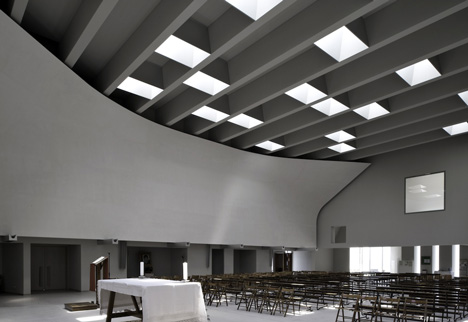
The fronts are panelled in vertical strips of different materials (concrete, white stone, zinc, glass) whose rhythm responds to the different edge conditions.
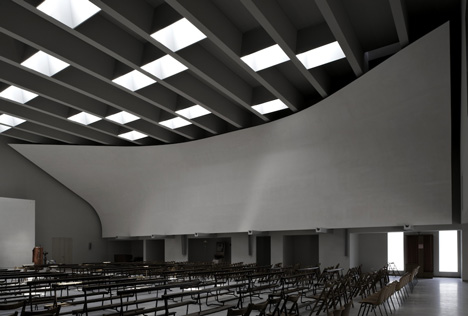
Credits:
Client: Diocesi di Milano
Dimensions: 6.570 m³
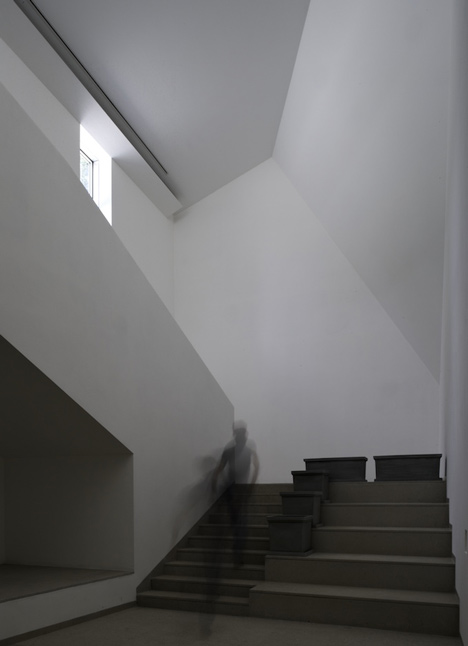
Preliminary design project: Cino Zucchi Architetti
Cino Zucchi, Helena Sterpin, Filippo Carcano, Cinzia Catena, Silvia Cremaschi, Cristina Balet Sala
with Anna Bacchetta, Annalisa Romani, Martina Valcamonica, Valentina Zanoni
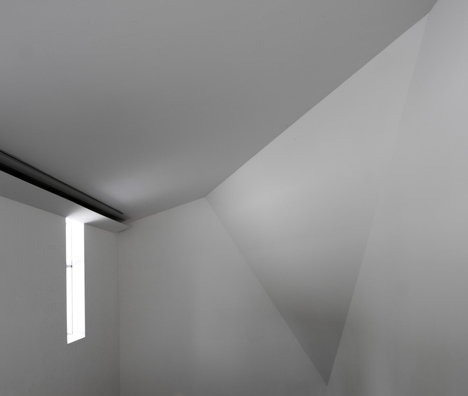
Definitive and executive design project: Zucchi & Partners
Cino Zucchi, Nicola Bianchi, Andrea Viganò, Leonardo Berretti, Ivan Bernardini
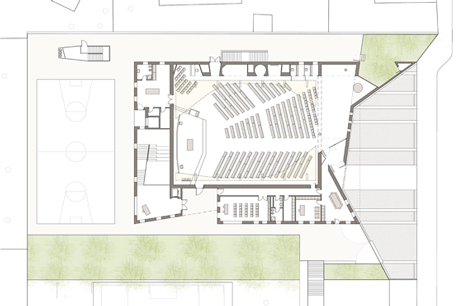
Click above for larger image
Manager of works: Zucchi & Partners
Nicola Bianchi, Marcello Felicori
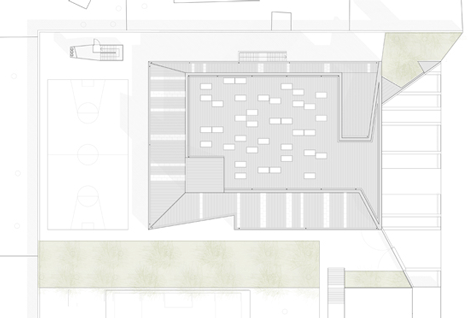
Click above for larger image
Rendering: Filippo Facchinetto
Model: Filippo Carcano, Paola Andreoli, Roberto Rezzoli
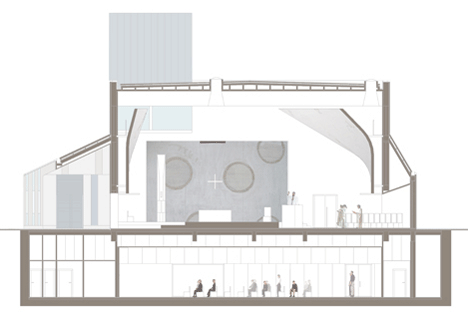
Click above for larger image
Consultants
Liturgist: Don Giovanni Mariani, Don Giovanni Zuffada
Cost estimate: Zucchi & Partners
Structural engineering: Mauro Giuliani, Redesco srl
Ligh engineering: Cinzia Ferrara, Ferrara Palladino srl
Plant engineering: Gianfranco Ariatta, Ariatta ingegneria dei sistemi srl
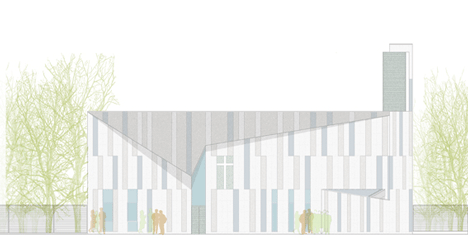
Click above for larger image