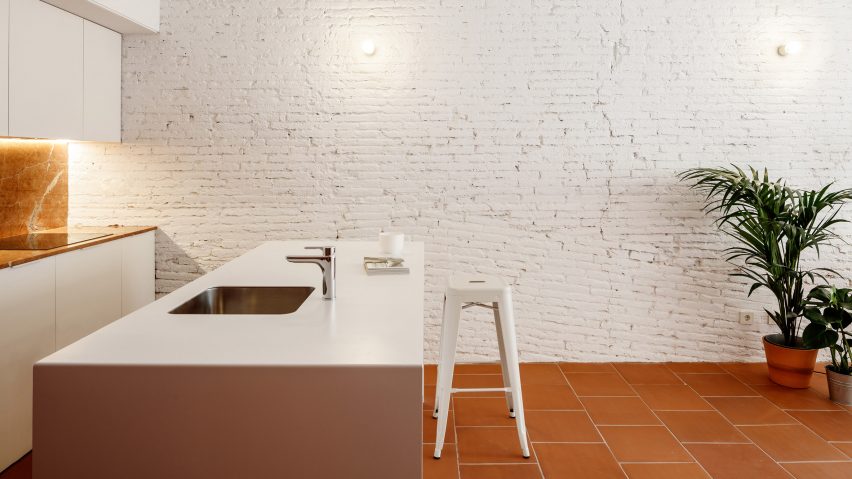
CRÜ combines different terracotta textures in Barcelona apartment La Odette
Exposed brickwork, vaulted ceilings and terracotta floor tiles feature throughout this renovated Barcelona apartment by Spanish architecture studio CRÜ.
La Odette was formerly a dark and cramped three-bedroom home located on the second floor of an apartment building that dates back to 1877.
It has been transformed into a spacious two-bedroom residence with bright white-painted brick walls and terracotta floor tiles.
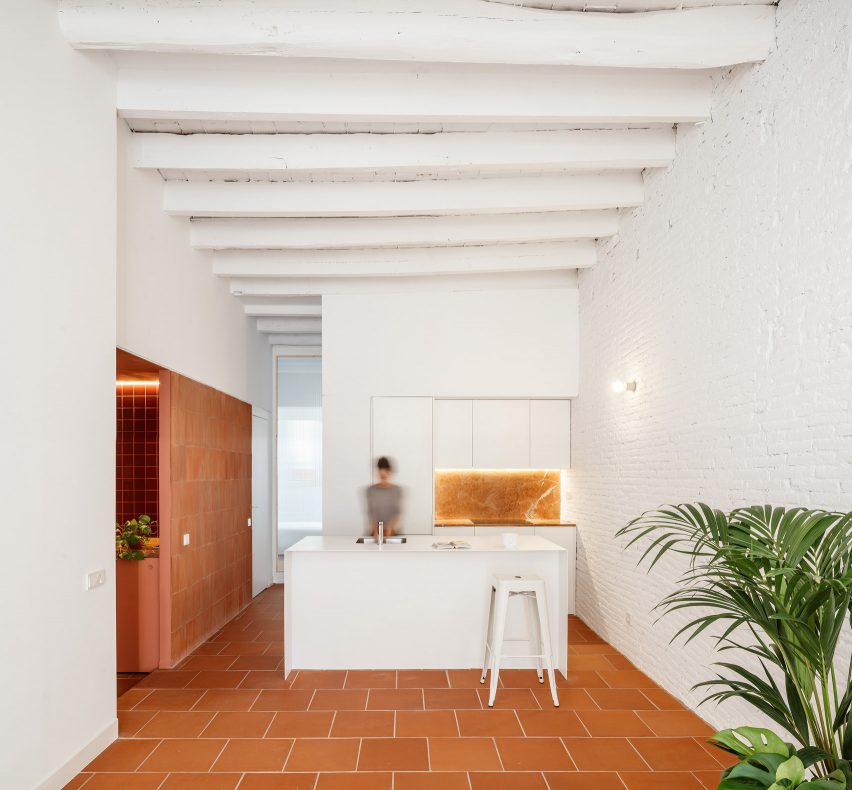
The client asked Barcelona-based CRÜ studio to update the 65-square metre home for modern living while optimising the use of space.
CRÜ studio, formerly known as RÄS, began by removing the partition walls that divided the long and narrow apartment. The result is an open-plan space that provides a brighter environment with improved ventilation.
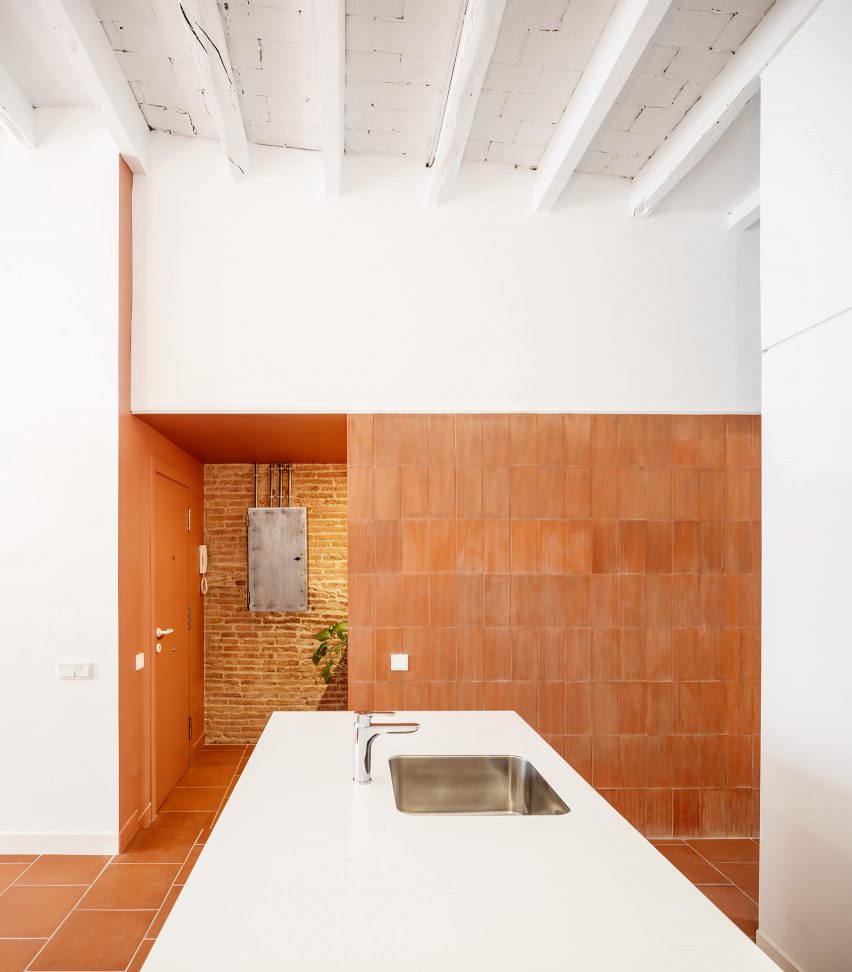
Bedrooms were relocated to the back of the building – one with a window overlooking a courtyard and the other with a window that leads to a balcony – while the living area is located at the front of the building overlooking the street.
A sliding corrugated glass door separates the master bedroom from the living area while allowing light to pass between the two spaces.
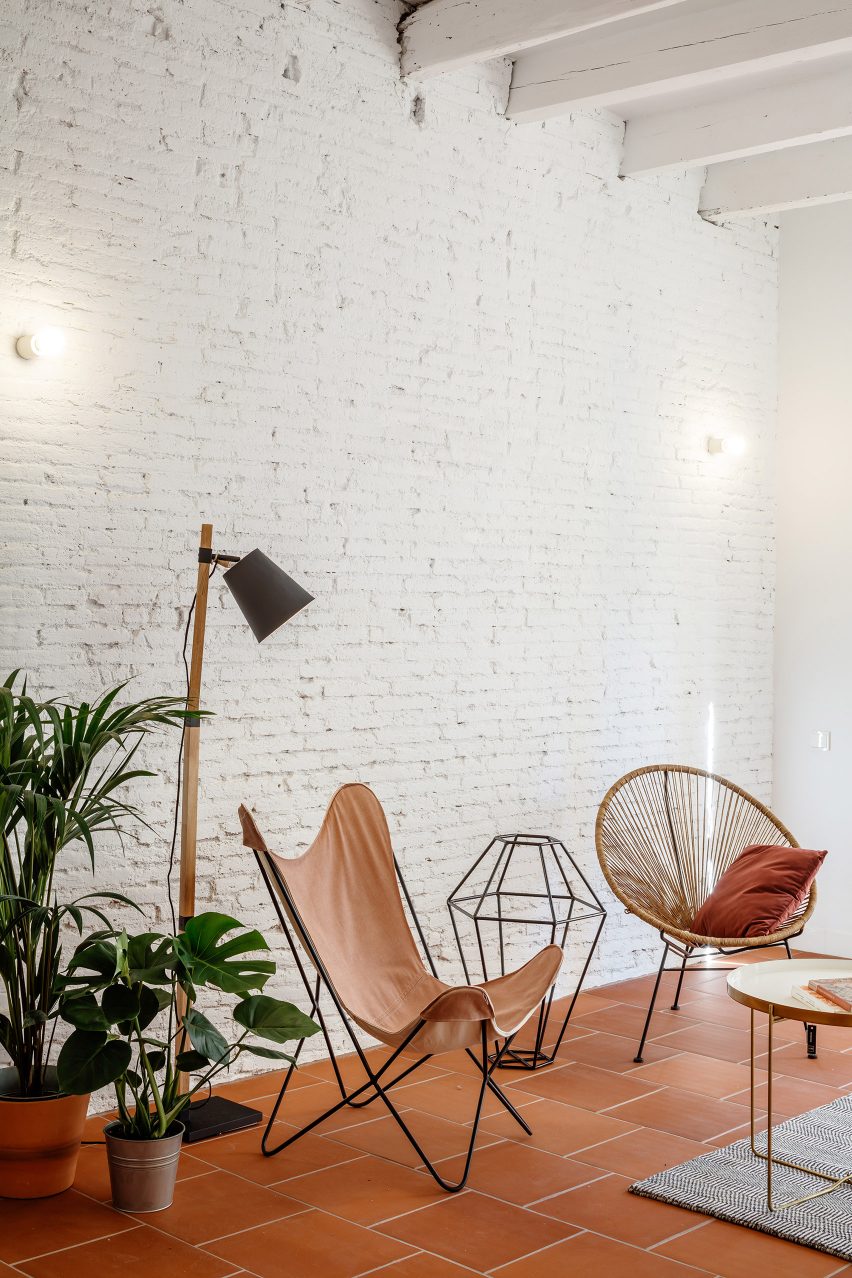
"CRÜ worked on contrasts between natural materials to break the volume up into planes and to enhance and reinforce the distribution and use of spaces, which makes the spatial lecture have some complexity," said architect Clàudia Raurell of CRÜ studio.
The studio worked with surface finishes such as white-painted exposed brickwork, against terracotta tiles and terracotta-painted walls.
"These warm accents help to break up the space into specific areas," she added.
For example, the studio has placed terracotta floor tiles on a section of wall beside the kitchen where the apartment's entrance meets the main white-painted open-plan living, dining and kitchen space.
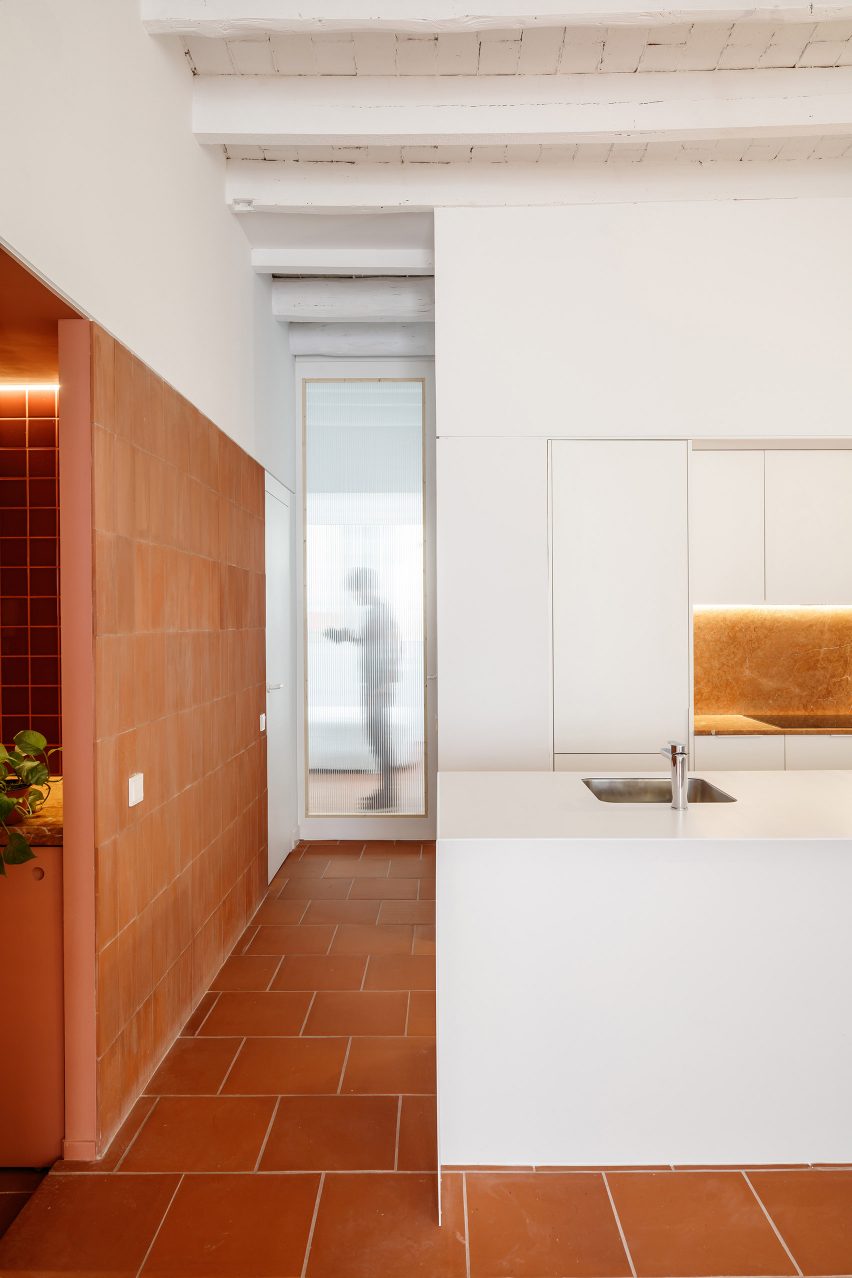
The tiles are applied to the wall back-to-front, so that the ribbed texture on their underside is exposed.
"We covered a piece of a wall with the tiles that were left over from the flooring, but they were pasted on the wall showing their back, creating a powerful vertical terracotta texture on a white wall," said Raurell.
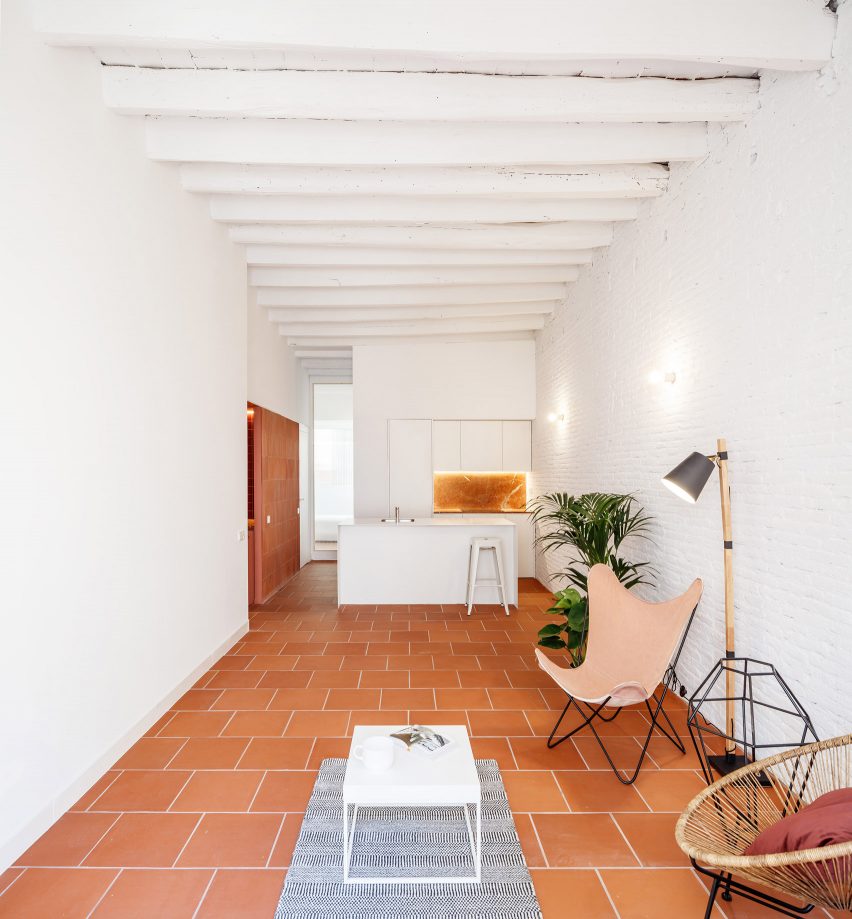
The hallway and bathroom each feature a wall finished with smaller, square maroon tiles that contrast with the adjoining terracotta-painted walls in the bathroom and unfinished raw brick walls at the apartment entrance.
The bathroom also features a wall of medium-sized white tiles with terracotta-coloured grouting.
The minimal white kitchen is fitted with a red polished marble backsplash sourced from the south of Spain.
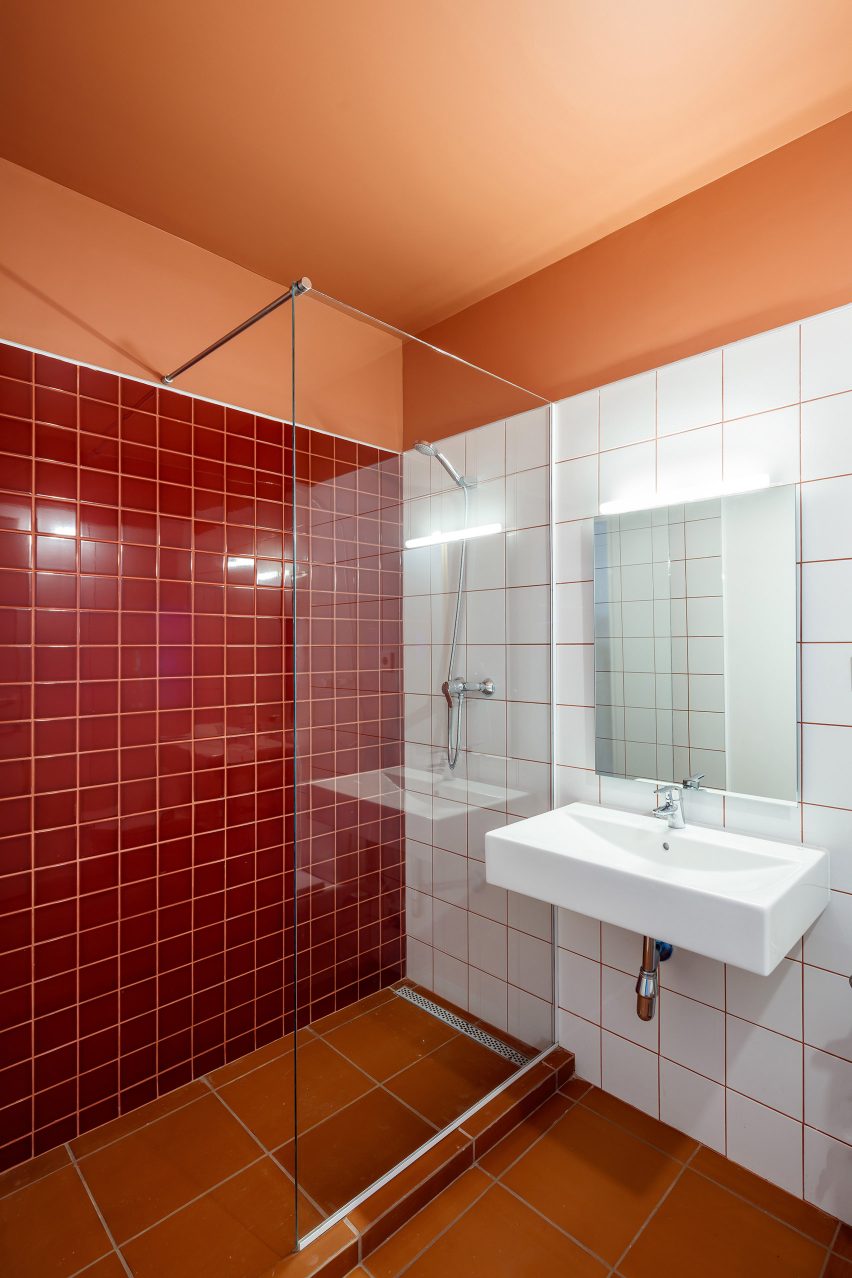
Clàudia Raurell heads up CRÜ studio with fellow architects Joan Astallé and Marc Peiró. Formerly known as RÄS, the firm's other projects include a minimalist apartment in Barcelona featuring dark grey tiles, black and white paintwork, and leafy pot plants.
In another Barcelona apartment, the studio inserted a polycarbonate-walled mezzanine level in a formerly hidden gabled ceiling.
Project credits:
Architecture: CRÜ
Team: Clàudia Raurell, Joan Astallé, Marc Peiró