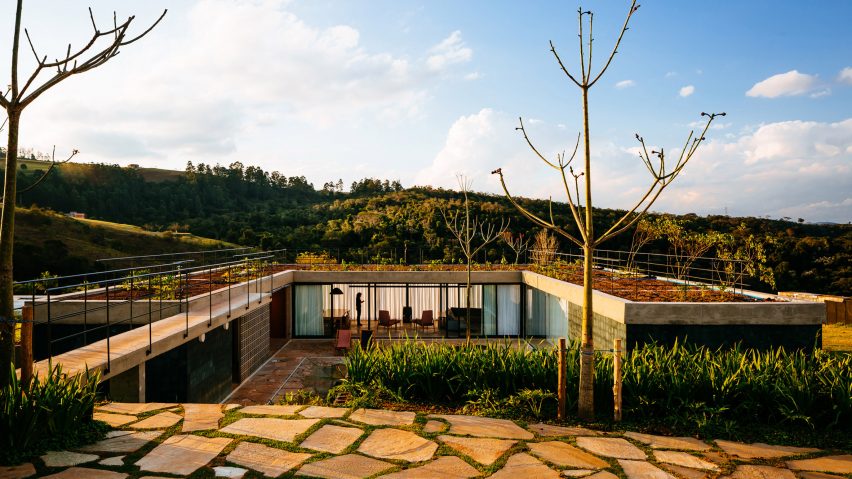
Courtyard patio doubles as "a small beach" at Brazil's Casa João de Barro
Brazilian firm Terra e Tuma Arquitetos has designed a U-shaped residence with an outdoor swimming pool in the middle, while also integrating the home into a hillside.
Casa João de Barro is situated in the Brazilian town of Itatiba, about an hour-and-a-half drive north of São Paulo, and measures 2,153 square feet (200 square metres) across a single storey.
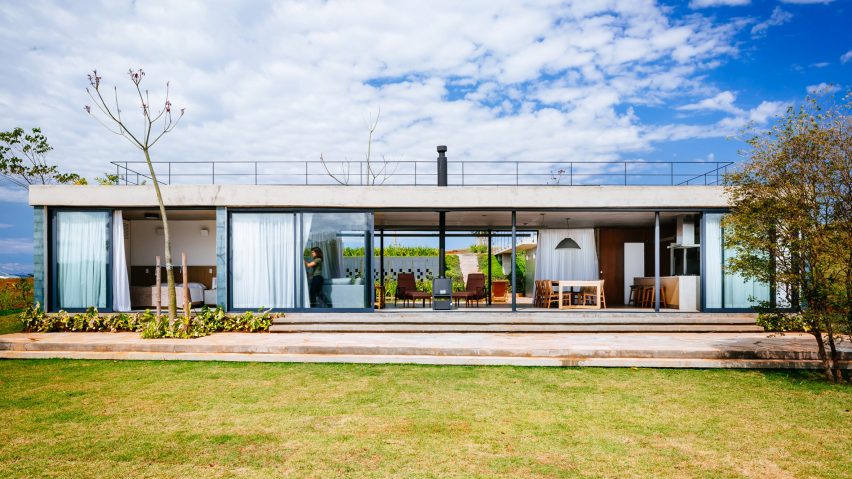
Topped with a flat roof that is covered in greenery, the house features a rigid U-shape construction that has sharp 90-degree exterior angles.
Built from concrete, the residence has numerous glazed portions across its facades, as well as surfaces that are covered in hundreds of aqua-coloured square tiles.
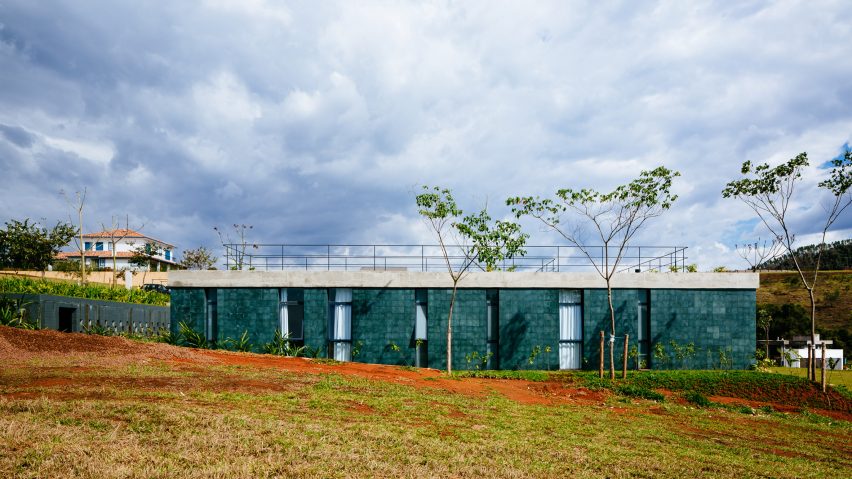
Terra e Tuma Arquitetos designed the four-bedroom home for a young couple and their children, laid out around a central courtyard with an exposed patio and pool.
"The desire of the young couple who came to our office was a house close to nature, in order to enjoy their free time with their children and host their friends and family," said the architecture studio, based in São Paulo.
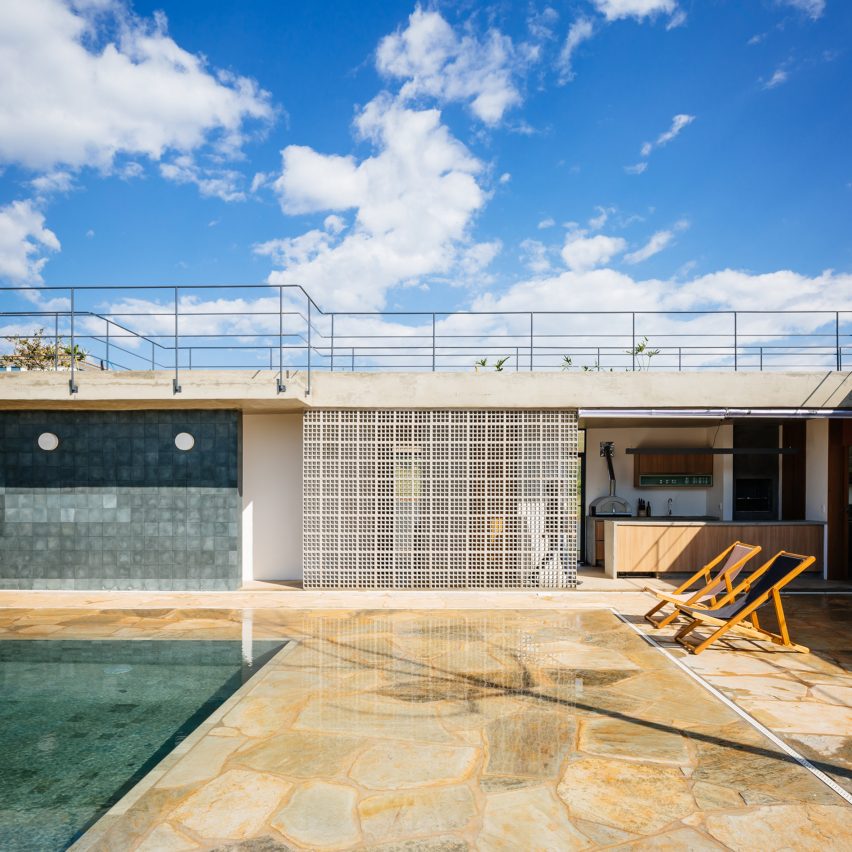
The residence's green roof helps to merge the building with its surroundings, and integrate into its sloping plot. When viewed from the street, the house seems to protrude out from the hillside.
"By taking advantage of the privileged view of the mountains and the site's slope, it was possible to implement the construction in a light and intelligent manner, without requiring soil movements for its construction," Terra e Tuma said.
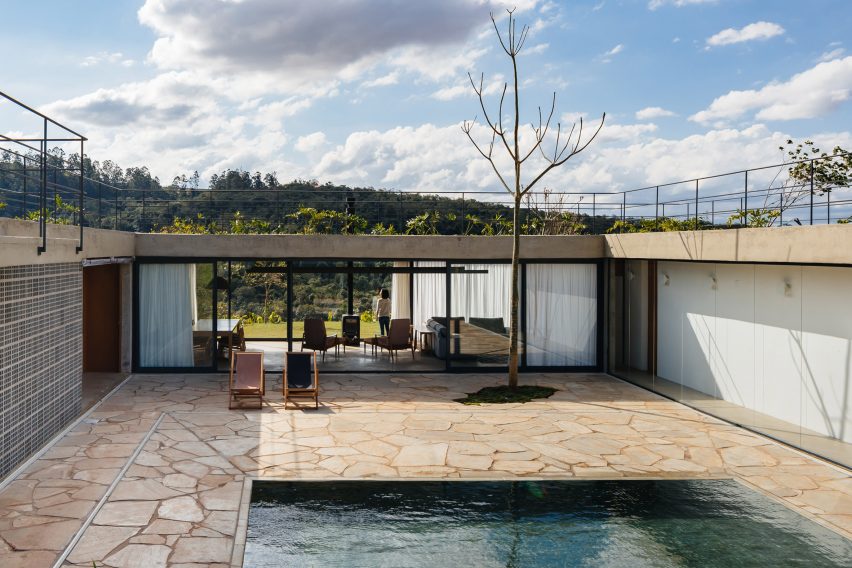
The internal patio is fully enclosed by three of the home's exterior walls, and a grassy mound with steps. The space is furnished with lounge chairs and includes a tree.
Floor is designed to slope very gradually to the edge of the deeper pool, creating a shallow paddling area atop the surrounding stone slabs.
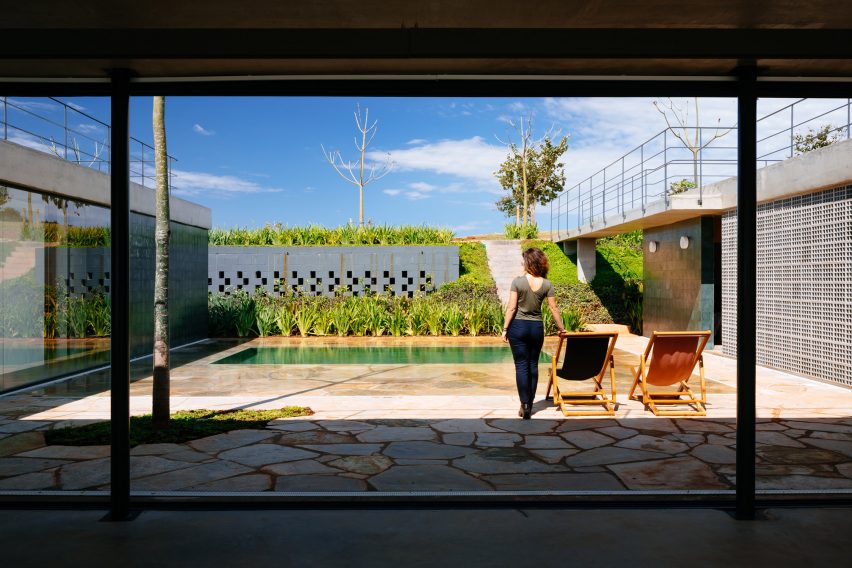
"The pool adapts according to the seasons: becoming a small beach that overflows on hot days or a mirror extending the patio in winter," the firm said.
The core of the home features an open-plan kitchen, dining and living room with a rectangular plan, which is lined with sliding glass doors on two sides.
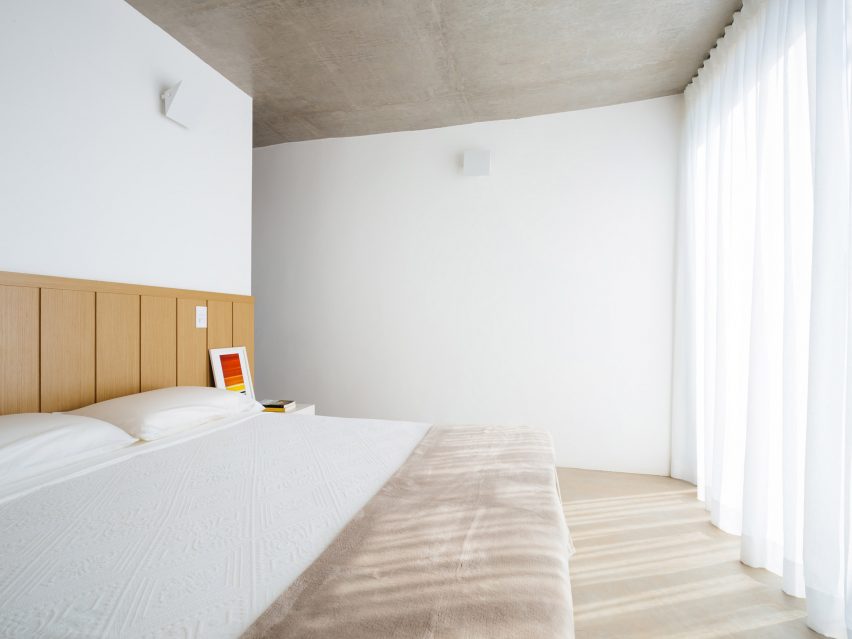
"The courtyard has a direct connection with the social sectors of the house, expanding the living areas," the firm said.
Both sides provide access to an outdoor space: either the courtyard and pool, or a second patio with access to a garden.
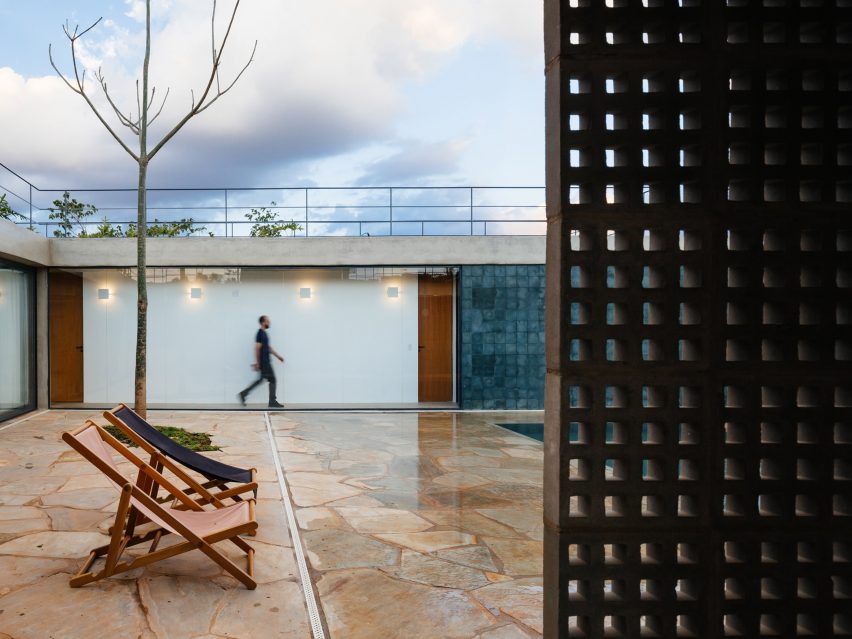
At the middle of the main living space is a fireplace, accompanied by two leather chairs and ottomans. A light grey sectional sofa provides more seating.
Another wing of the residence accommodates four bedrooms and four bathrooms, relatively equal size. These private areas are accessed from a corridor lined in glass walls, overlooking the pool.
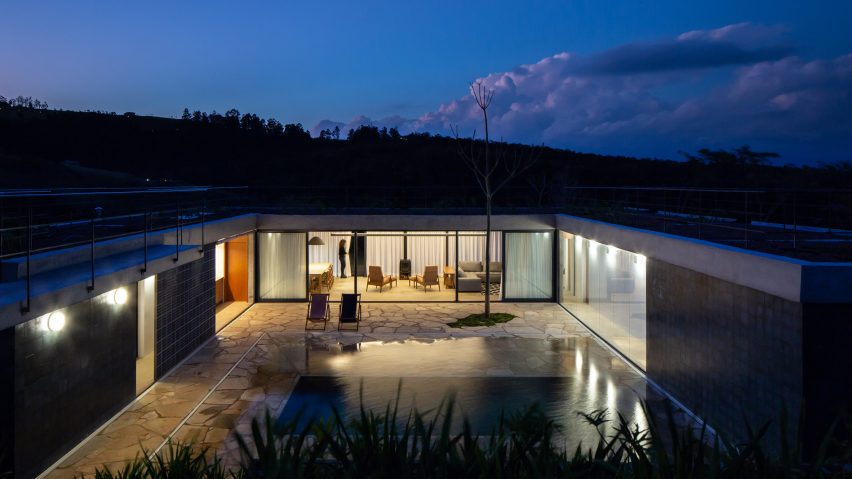
"The bedrooms were strategically positioned to get the morning sunlight, while the living room and kitchen portraits the view of nature, receiving the entrance of light in the winter," said the firm.
The other wing of the house is more private and enclosed, and contains storage areas.
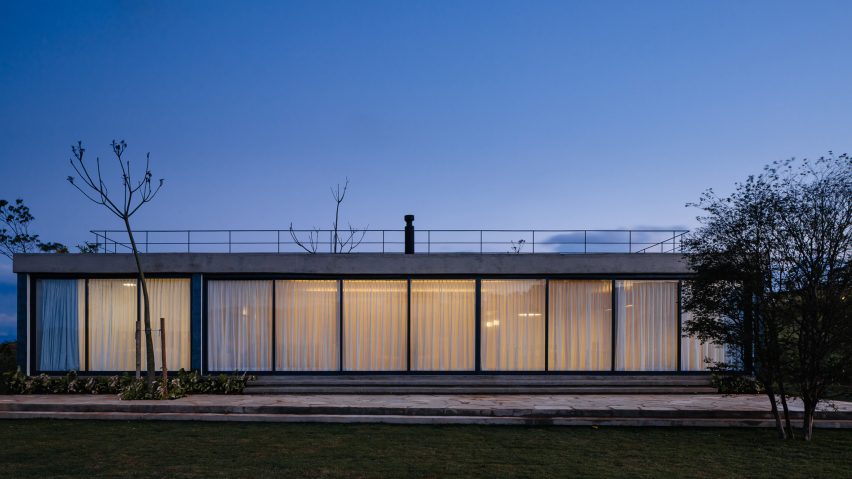
Walls are white and floors are concrete, keeping the materiality minimal and in line with the home's modernist style.
Terra e Tuma has completed other residences in Brazil, particularly in São Paulo, including a narrow concrete home and a three-storey residence with a sunken living room.
Project credits:
Architecture team: Danilo Terra, Pedro Tuma, Fernanda Sakano, Juliana Terra, Bárbara Fernandes
Structure: Guilherme Basílio Vick
Landscaping: Gabriella Ornaghi Arquitetura da Paisagem