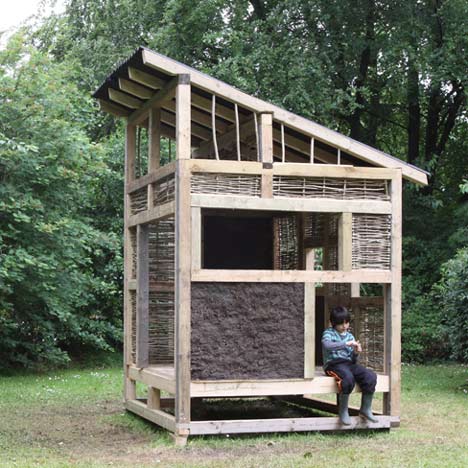
Teahouse by Takeshi Hayatsu and Kristin Trommler
Takeshi Hayatsu and Kristin Trommler of London studio 6a Architects collaborated with students at Cardiff University to build a timber-framed tea house with wattle and daub panels.
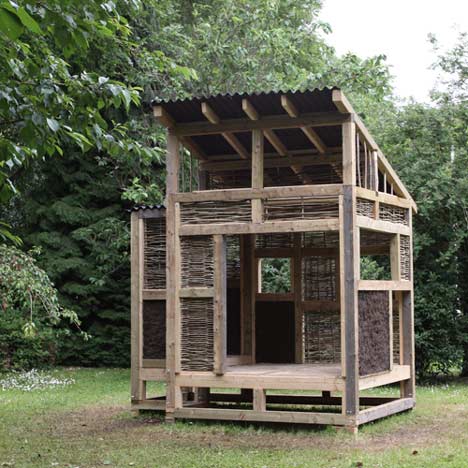
The teahouse measures two by two metres, the size of two tatami mats, and was constructed with simple techniques and locally sourced materials.
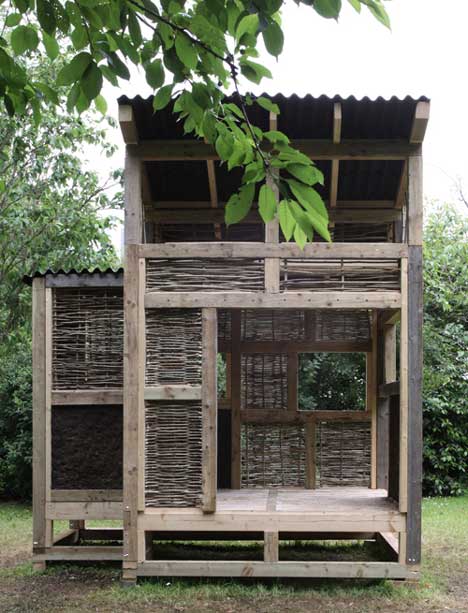
The students coppiced hazel wands from the local woodland and wove them into panels before coating in a mixture of soil from the building site opposite and Welsh clay.
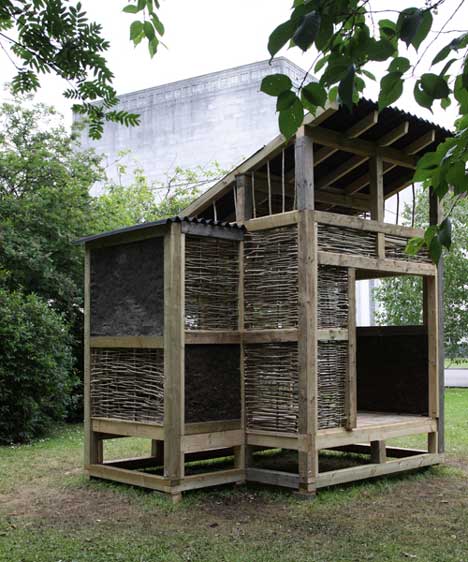
The following is by the architects:
Teahouse
We are fascinated by small structures such as sheds and cabins. These structures take us back to “our childhood reveries of secret hideaways, built of branches and leaves or whatever is to hand; to enter our own private world.” (Cabin Fever. 1993 on the jacket.)*
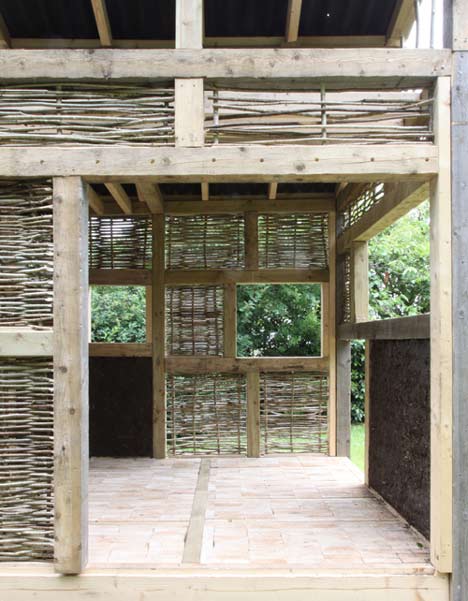
To explore the magic of small structures, we have built a 1:1 scale teahouse with nine dedicated first and second year architecture students from Cardiff University during two and half weeks of the Vertical Studio programme in May 2011.
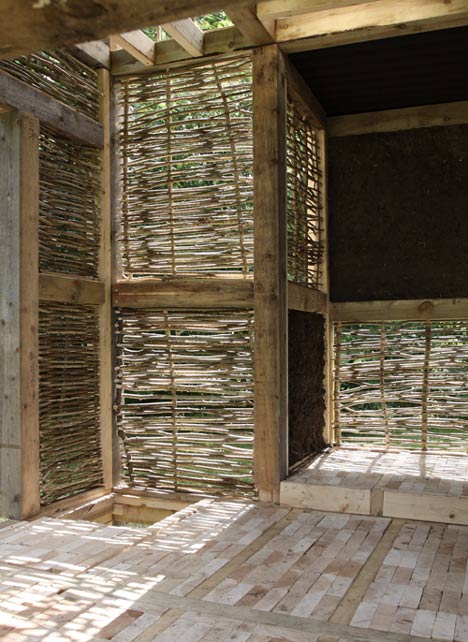
Tai-an
The design is based on the sixteenth century Japanese teahouse Tai-an in Myoukian temple, Kyoto. This teahouse is thought to be designed by the Japanese tea master Sen No Rikyu. It is a minimal space, only the size of two tatami mats (approx. 2m x 2m), yet forming a highly articulated and intricate space with a subtle play of light and darkness, richly textured earth wall and bamboo woven ceiling.
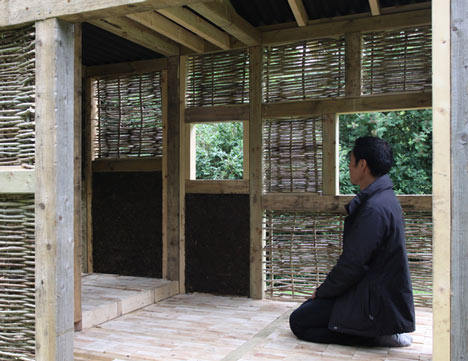
We wanted to create something new from this Japanese masterpiece, transforming its physical presence by employing different construction methods from the original; traditional timber frame with wattle and daub and contemporary DIY techniques.
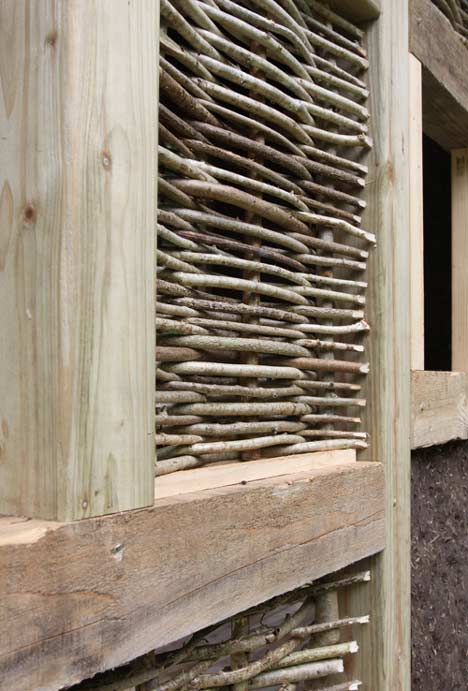
Traditional timber frame
The timber frame walls were made from square section timbers following the original Tai –an configurations, and further divided into series of small square panels. As a result the expression of our teahouse became more dense and robust than the original Tai-an teahouse, which has thin walls and skinny round posts.
The walls were prefabricated off site, as in traditional timber frame buildings, enabling the whole structure to become a ‘flat pack’. The base plate was introduced to spread the load without having to excavate the ground for foundations. The frame is exposed inside and outside and infilled with wattle and daub.
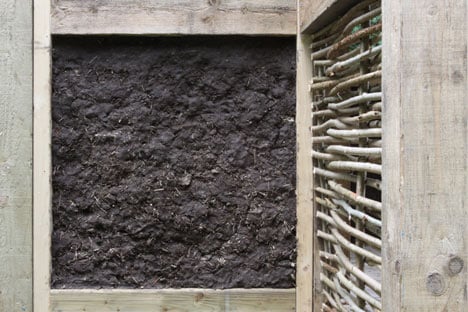
Wattle and daub
Wattle and daub is an earth construction method that has existed since Celtic time in Wales. It is an ancient building technique. Similar forms of construction can be seen all over the world. It was used for infill panels until late eighteenth century in traditional timber frame buildings in Wales. Woven Hazel rods (wattle) are fixed between exposed timbers, and then daubed on both sides with a mixture of soil, clay, dung and chopped straw or hemp. We wanted to work with this old technique, not because of the nostalgia to the past, but to re-engage with the materials and the landscape as a source through the act of building.
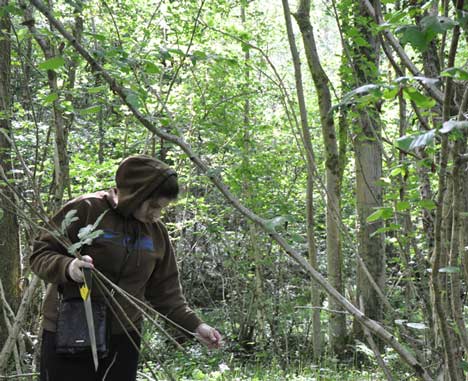
DIY
Wattle and daub remains essentially a non-professional skill. It doesn’t require years of training and everyone can do it almost immediately. This was an important aspect of the project. The teahouse was built by the students who were at the very beginning of their architectural careers. It had to be built within a very short time frame. Screw fixing by a cordless drill was favoured over traditional carpentry joints. This unsophisticated workmanship gives a relaxed character to our teahouse, as opposed to the highly sophisticated and intense character of the original Tai-an teahouse.
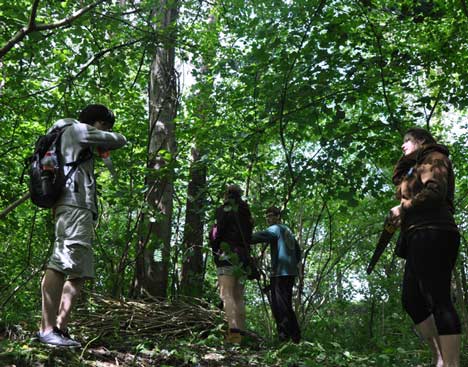
Collage of available materials
Our teahouse is a collage of available materials. A mixture of sawn, plained, treated and untreated timbers in various sizes were donated from the Western Timber Association. With permission from the Forestry Commissions of Wales, we coppiced hazels with our hands in their forest. Hundreds of hazel rods were cut, collected and brought back to the university. Neil Soils in Cardiff and Wilmot Dixon (contractor working on a construction site opposite to our site) donated soil. Ty-Mawr of Brecon, a lime company promoting sustainable products, donated clay and dung. Tools, screws and nails and corrugated bitumen roofing material were sourced from nearby DIY shops. Assembling and mixing these materials together felt like compacting the contemporary landscape into the teahouse.
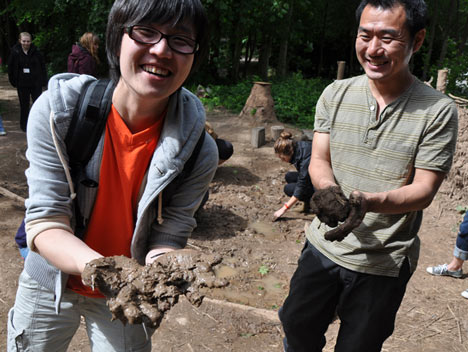
The process of building was physical. Loading and unloading heavy sacks of soil, carrying buckets full of mud and dung, mixing them with bare hands and feet. Nigel Gervis of Ty-Mawr gave us a recipe for the daub mix and Ian Daniel of St Fagans National Museum of Wales held a wattle and daub workshop at his Celtic village. All these experts’ knowledge and advice were vital to the project.
The resulting teahouse is an open garden pavilion. The majority of wattle panels are left without daub, allowing air and light to filter through. It invites people to sit and relax for their tea break in the garden.
Takeshi Hayatsu Kristin Trommler
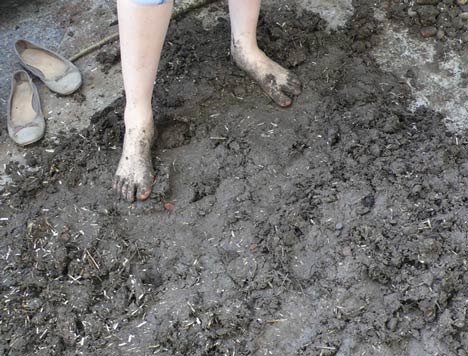
Team
Takeshi Hayatsu Unit leader
Kristin Trommler Unit leader
Anastasija Barkovskaja, Aida Kirikbayeva, Sarah Lionetti, Molly Macilveen, Sher Min Tan , Heather Organ, William Swithinbank, Alexa Walker, Patrick Wu
Special thanks to:
Sam Clark Professional Tutor & Year 1 Chair
Sergio Pineda Professional Tutor
Dan Tilbury Craftsman (workshop)
Carol Creasey Facilities Manager
Norman Evans Western Timber Association (timber supply)
James Mak Forestry Commission Wales (hazel coppicing)
Nigel Gervis Ty-Mawr (clay and cow dung supply)
Ian Daniel St. Fagans National Museum Wales (wattle and daub workshop)
Liam Neal Neals Soil (soil supply)
Wilmot Dixon (soil supply)