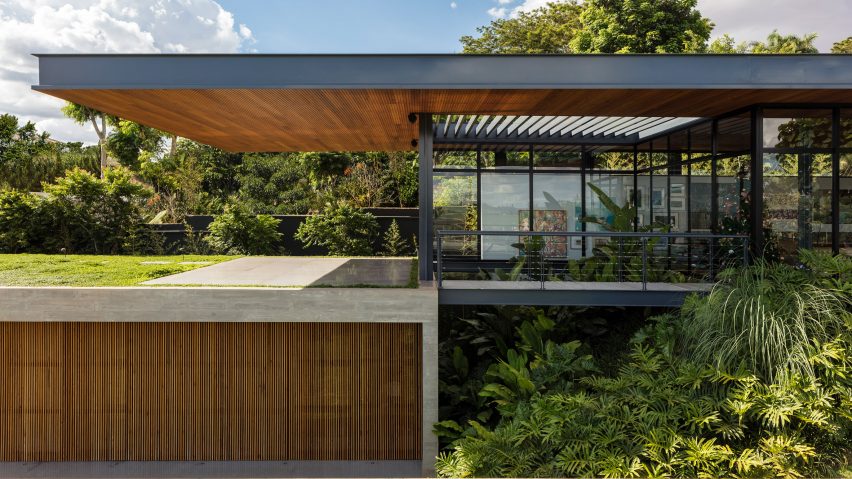
Perkins+Will incorporates biophilic design principles into Ribeirão Preto Residence in Brazil
Retractable glass walls, wooden screens and a verdant green roof are among the features that global firm Perkins+Will has included in this family dwelling to offer a strong connection to nature.
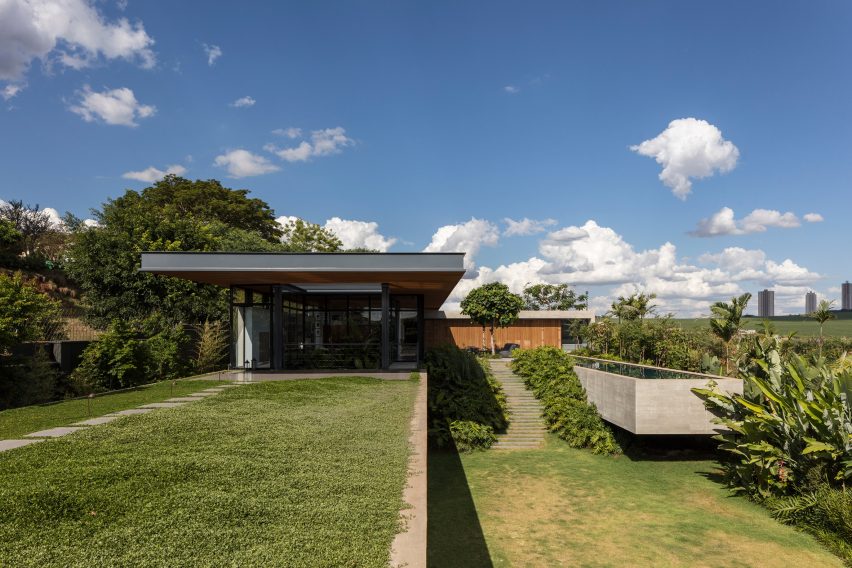
Designed by Perkins+Will's studio in São Paulo, the residence is located in Ribeirão Preto, a city in southeast Brazil.
The dwelling is meant to serve as a modern and "nature-connected haven" for a young couple and their two kids. The architects drew upon biophilic design principles, which aim to connect people to the natural environment.
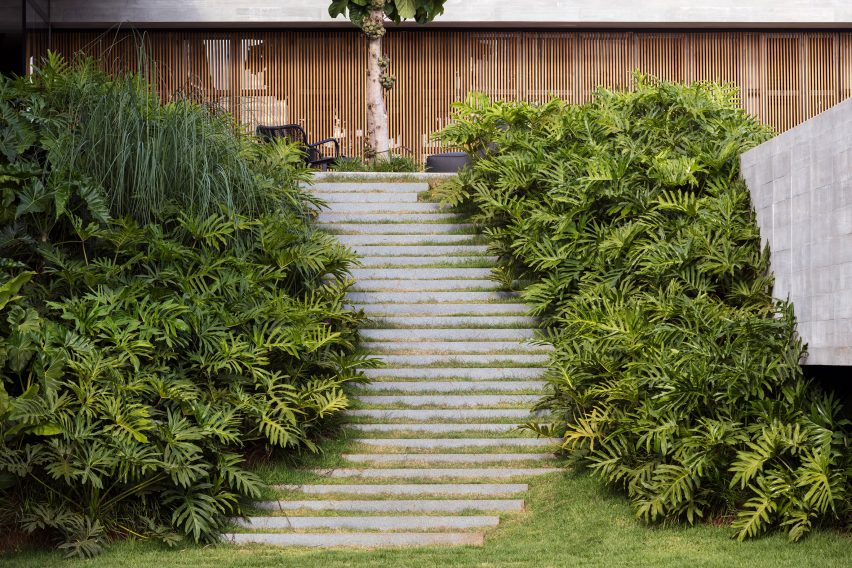
Built on a sloped site, the Ribeirão Preto Residence consists of two levels that form a T-shaped plan. The upper floor contains the entrance and public spaces, while the lower portion houses sleeping quarters and a media room.
"Placed in the highest portion of the terrain, the top volume forms a sort of shield to the lower one, creating a more private ambiance," the studio said in a project description.
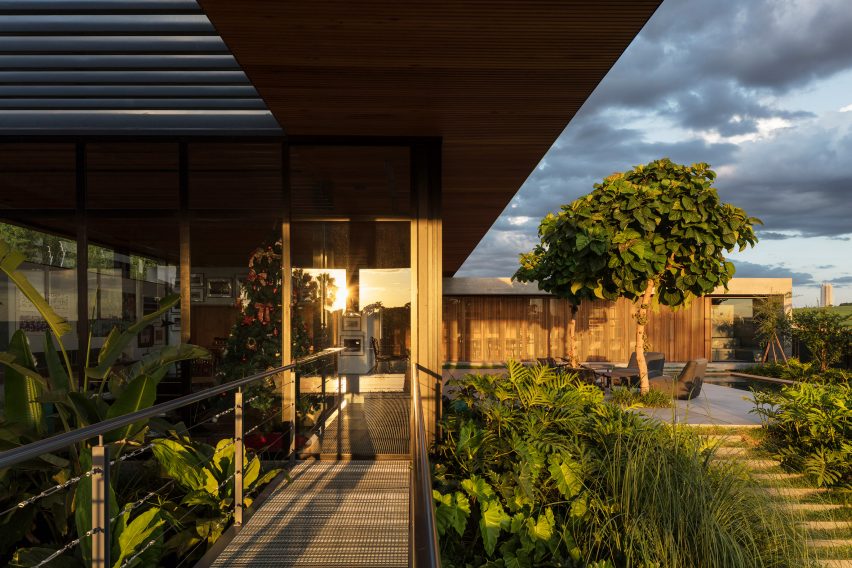
A combination of wood, concrete, metal and glass were used to compose the home's rectilinear volumes. An overhanging roof and teak screens help shade glazed walls and reduce solar penetration.
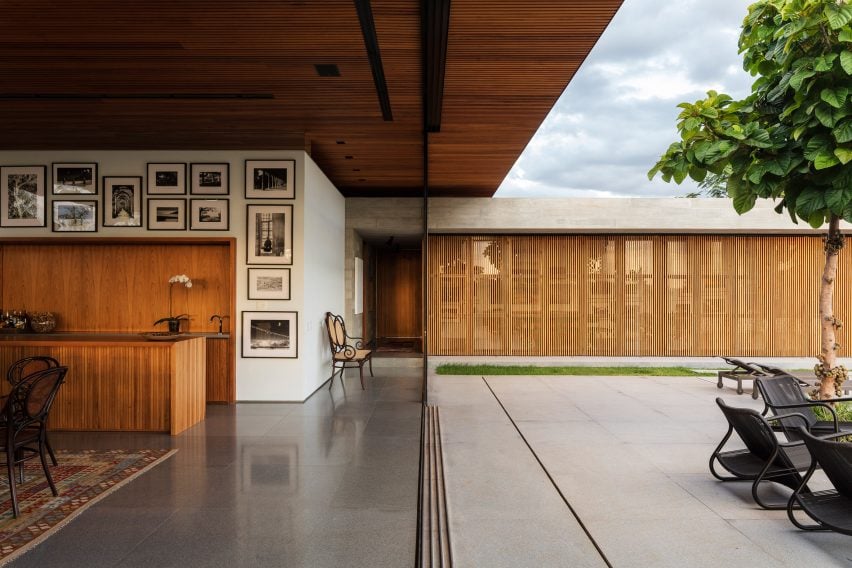
The upper level consists of several distinct areas. A carport flanks the northern side of the home, while a bar extending to the west contains a gym and home theatre. The central portion encompasses a kitchen and an open-dining area and living room.
A retractable glass wall enables the great room to seamlessly flow into a large patio. Fitted with lounge furniture, this generous outdoor space overlooks a concrete swimming pool that partly cantilevers over the sloped backyard.
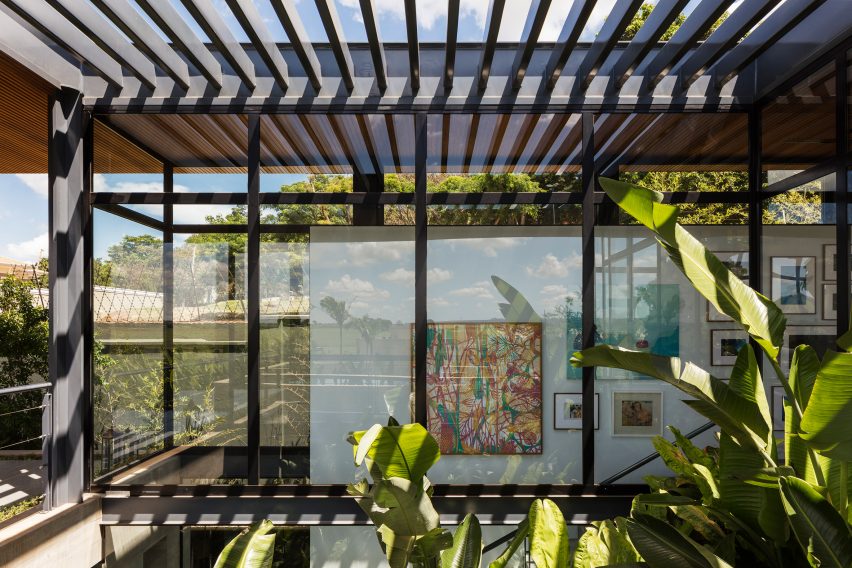
On the southern end of the upper level, a slender bridge passes over a lower-level courtyard and connects to a second terrace and linear lawn. This grassy patch is actually the roof of the lower level.
"To complete the biophilic experience, the designers added a green roof on top of the second volume," the team said. "The detail also improves thermal conditions, an important matter since the local weather is quite warm."
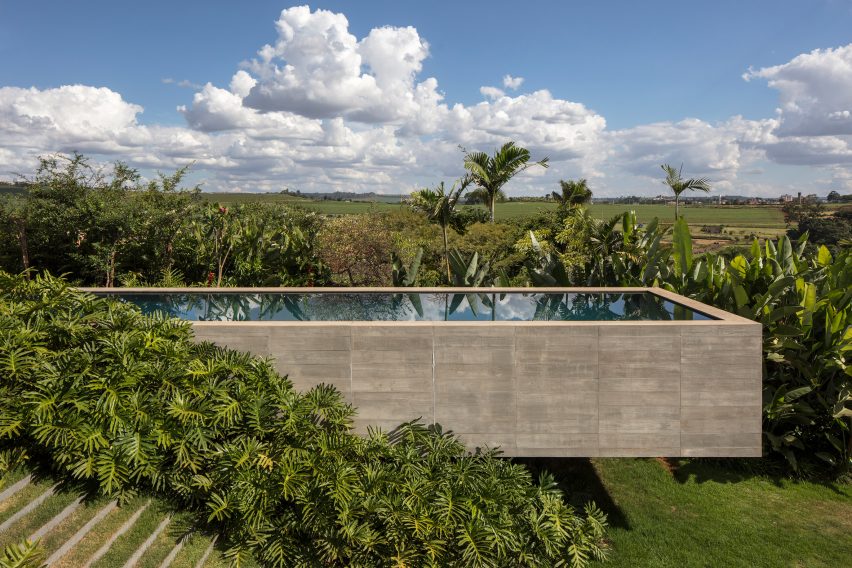
Inside, the team used earthy materials to help reinforce a connection to nature. Large stretches of glass draw in the surrounding greenery, which includes ferns, palm trees and other tropical foliage.
Founded in 1935, Perkins + Will has approximately 25 offices around the globe, including its São Paulo studio. Other Brazilian projects by the firm include include the Residencia Cidade Jardim, which is partly raised on thin columns to form a shaded terrace.
Photography is by Leonardo Finotti.