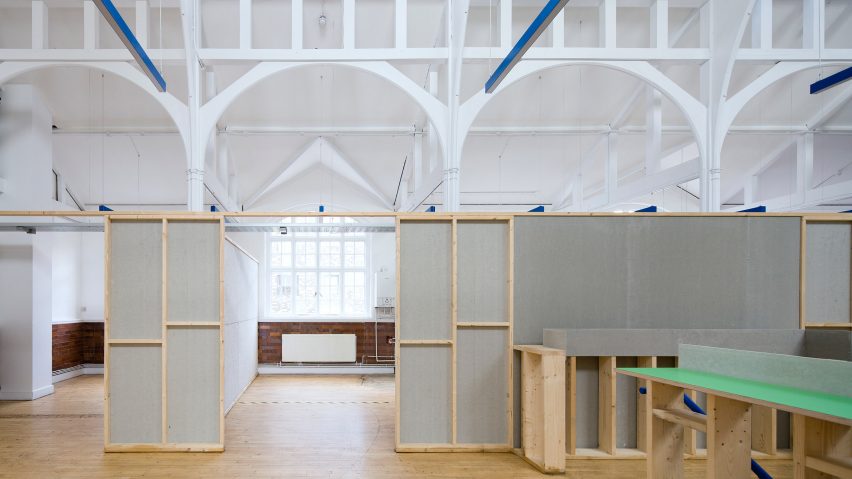
RCKa converts former church hall into colourful community centre
Simple timber divisions and bright colours define architecture studio RCKa's conversion of a 19th-century London church hall into The Granville, a community centre with workspaces.
The Granville is the home for thirty businesses, including many former occupants of South Kilburn Studios, where creative start-ups were given space in return for their community involvement.
As well as its workspaces and kitchen, The Granville has hireable rooms for community events, administrative spaces for South Kilburn Trust and a children's centre.
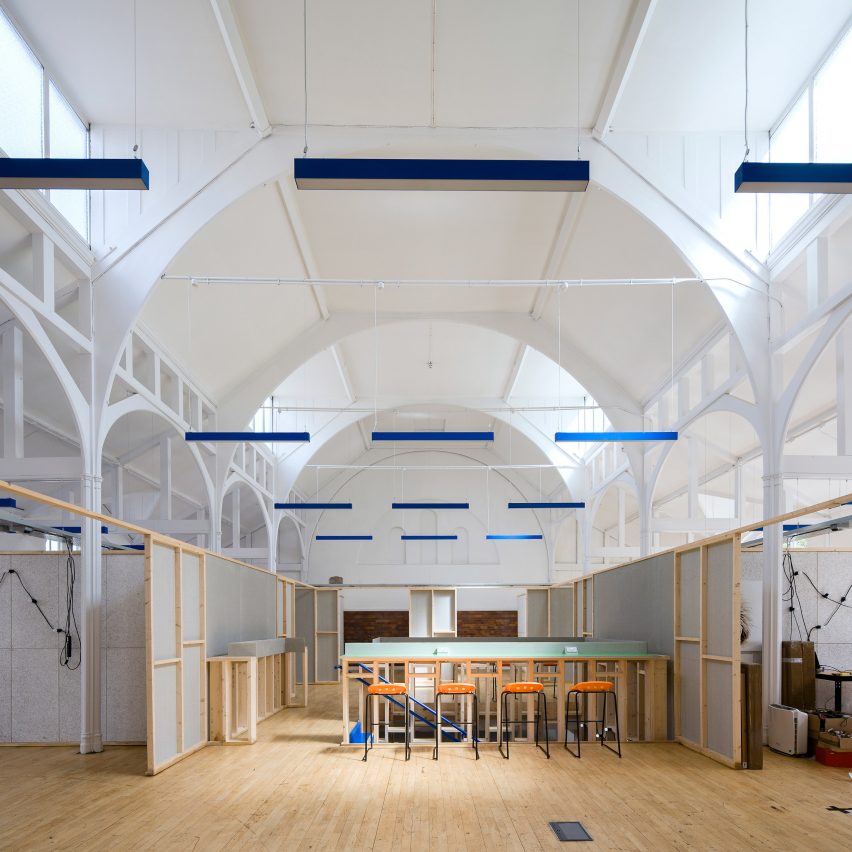
A new, colourful entrance – marked by a bright green flue – delivers visitors directly to this heart of the building.
This "public living room" – complete with a community kitchen – at the centre of the building provides a new rationale to a plan formerly based around cellular rooms.
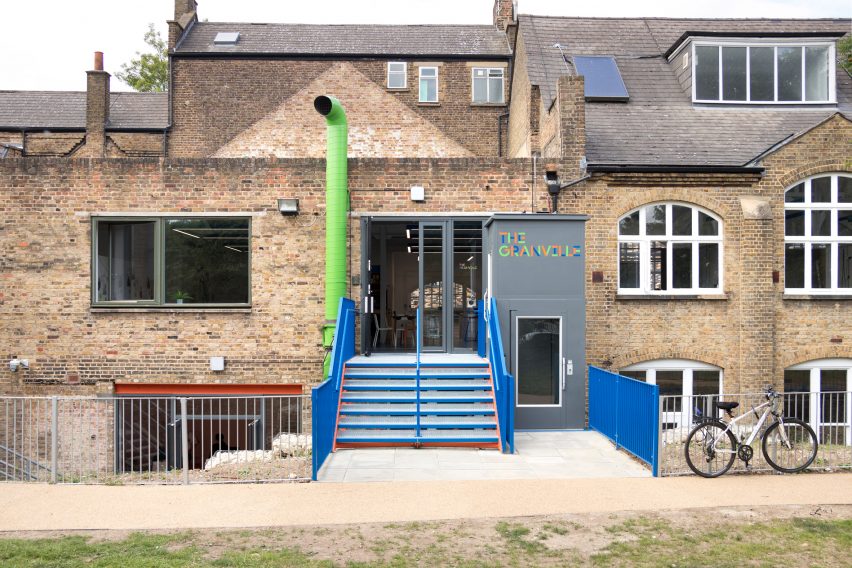
"We were excited by the project from the outset as an opportunity to bring diverse groups within the community together," project architect Anthony Staples told Dezeen.
"However, it quickly became apparent that a degree of separation would be required. We decided to mediate between different uses and users while achieving our ambition of creating a community space that was inclusive, open and welcoming to all."
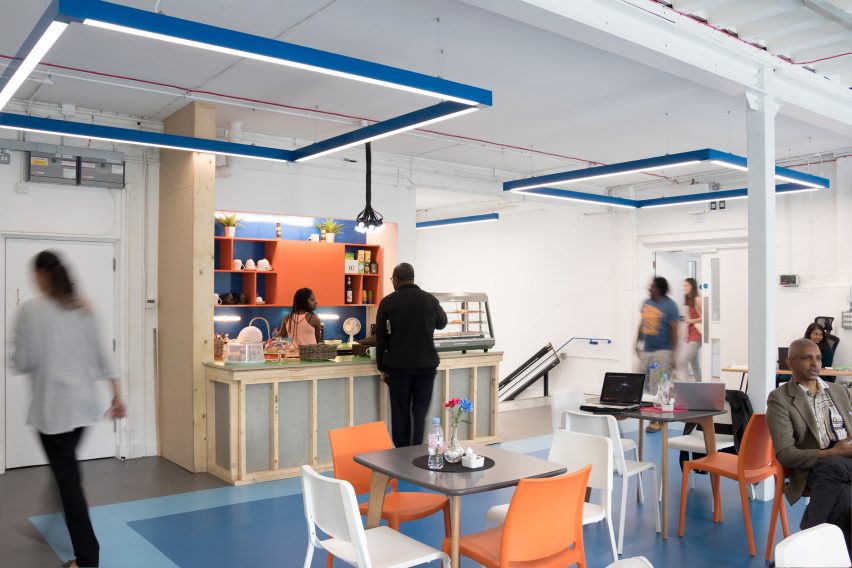
The large former church hall with clerestory lighting and slim timber columns, alongside the cafe, is now a co-working space with private, semi-open studios arranged around its edges.
It has been divided up using sections of infilled timber frame designed to maximise the use of the large existing windows, and allow for glimpses of the original buildings brickwork.
"The ambition was to create a triple height 'market hall' where, on arrival, users would be able to look out across the space, see the activity underway within each studio and experience the buzz of creativity," said the architecture studio.
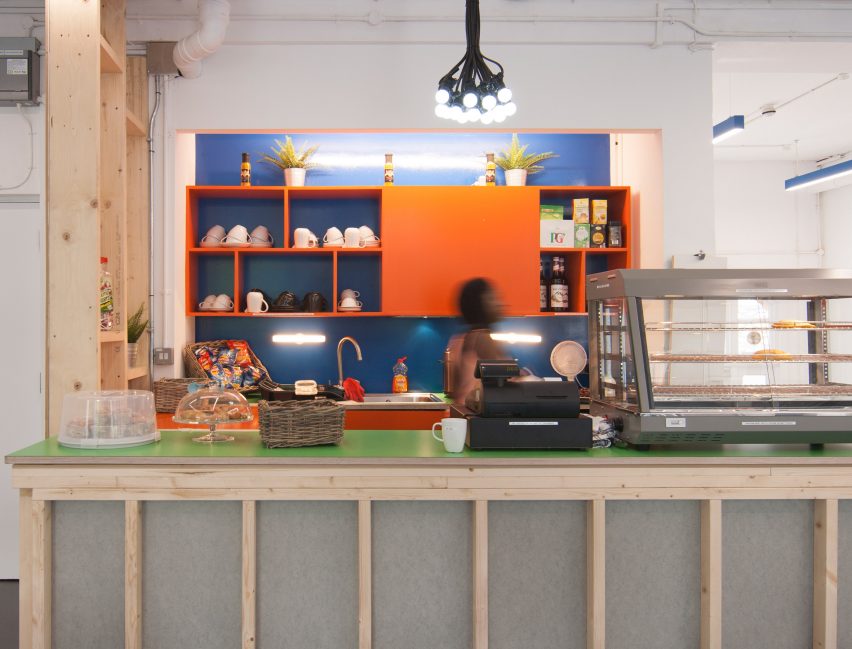
This space is arranged around a staircase painted in a bold blue that leads to more private studios on the ground floor.
"The stairs accentuate the height of the original hall and provide a moment of pause for incidental meeting and conversation between fellow entrepreneurs," said Staples.
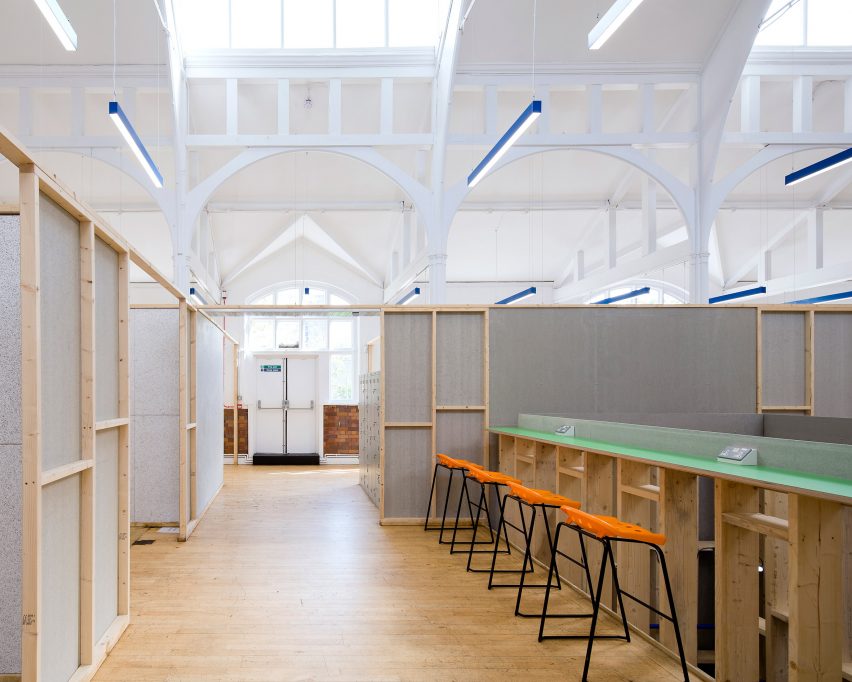
Bright colours, all taken from The Granville's logo, run throughout the scheme. Blue light fittings and green worktops providing a contrast to the white of the hall.
"This is vital for a mixed-use building where any number of activities might be taking place under one roof," explained Staples.
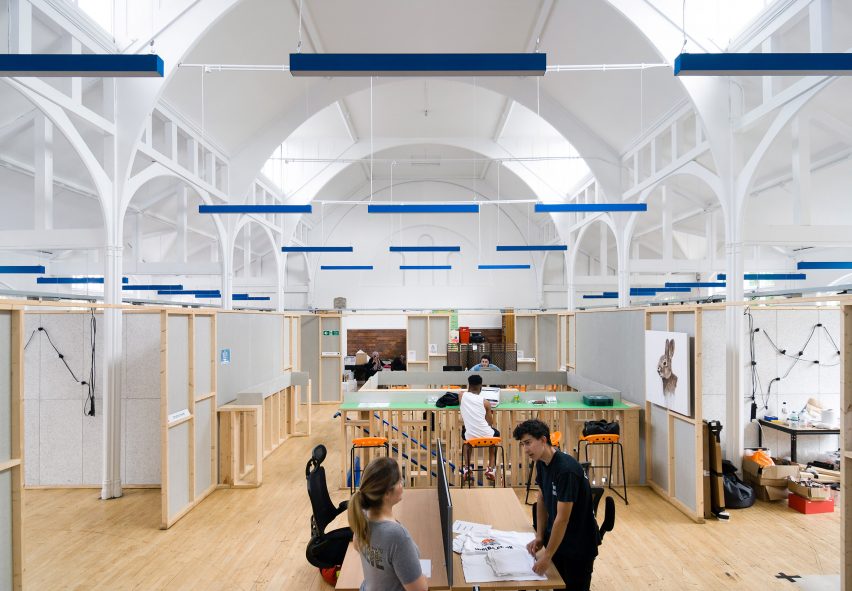
The Granville's new entrance sits opposite a formerly underused south-facing garden, which is open to the public and can be rented for events.
This project was supported by the mayor's London Regeneration Fund and is the result of a two year partnership between project partners, Brent Council, and the local community.
Many old buildings are being given a new lease of life as co-working spaces. Surman Weston converted a Victorian church in Islington into a co-working space with stained-glass dividers.
In the US, Brand Bureau and Modus Studio turned an Arkansas factory into a co-working space complete with dining options and places to play shuffleboard.
Photography is by Jakob Spriestersbach / RCKa.
Project credits:
Client: Greater London Authority, London Borough of Brent, South Kilburn Trust
Architect: RCKa
Project director: Tim Riley
Associate / project architect: Tony Staples
Architectural assistant: Georgia Fear
Structural engineer: Conisbee
Services engineer: Millieu Cost
Consultant: Measur
Graphic design: Europa
Main contractor: Surecast