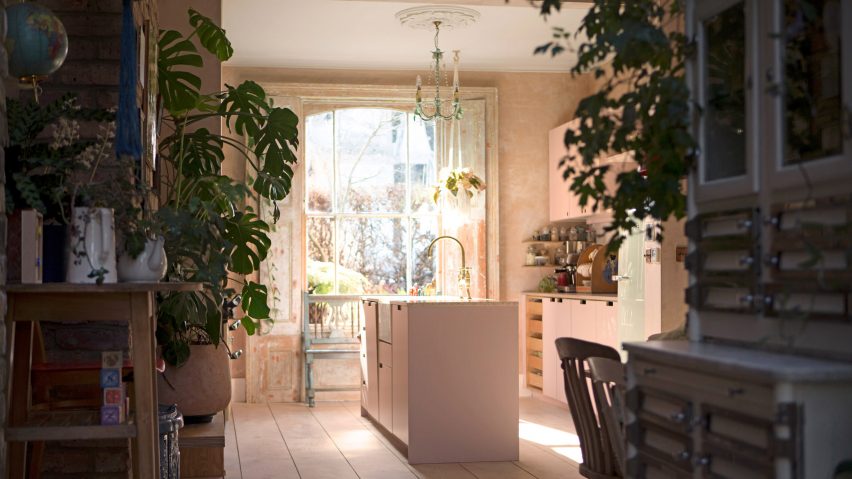
Gresford Architects adds pink concrete extension to Hackney house
Gresford Architects has added an extension with a sunken seating area to a Victorian house in London's Hackney, featuring pink walls inside and out.
London-based Gresford Architects created a larger kitchen and living space at the rear of the two-storey Ritson Road property, which is located within a conservation area.
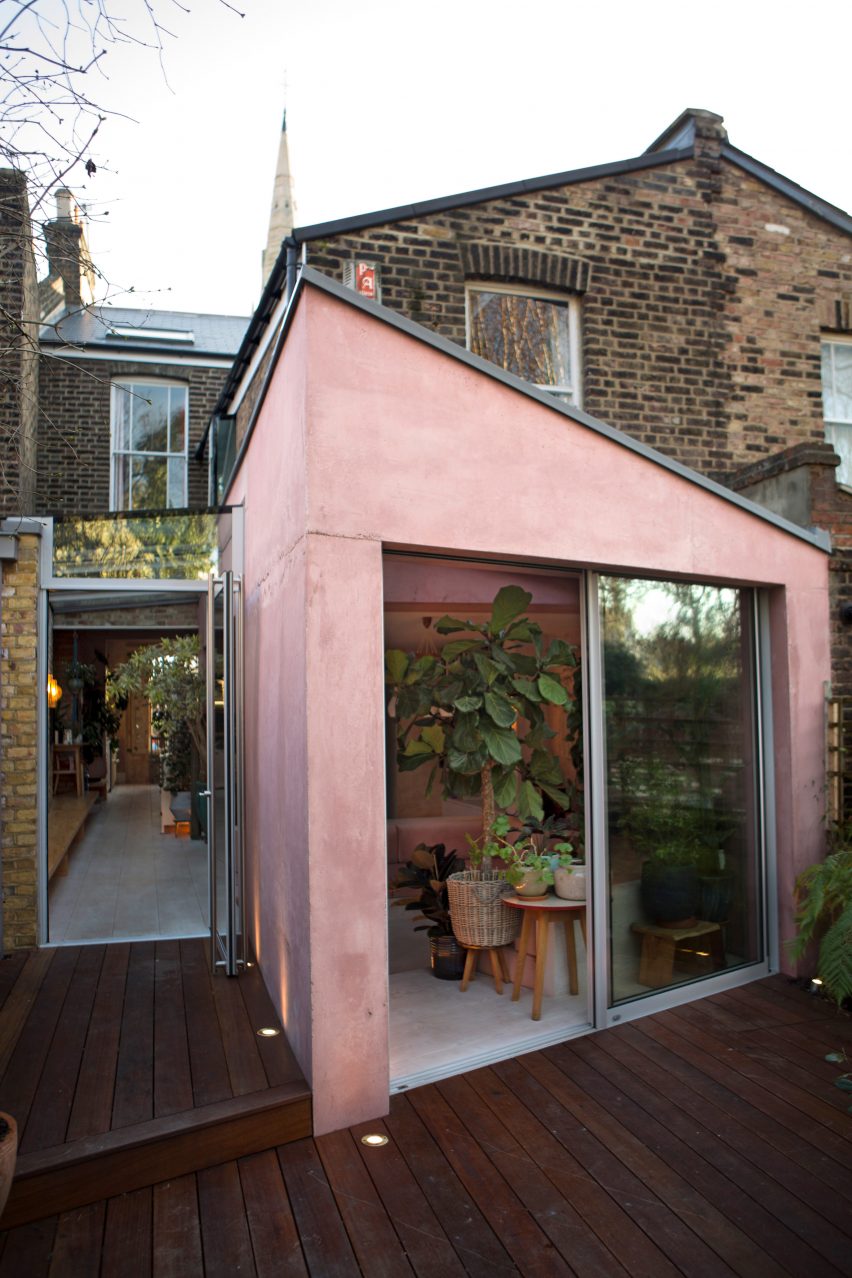
The extension centre around the mid-century style sunken seating area, which sits alongside a winter garden lined with angled sliding doors that open onto the external decking.
Coloured concrete used to construct the extension remains exposed internally and forms a spine along the centre of the ground floor.
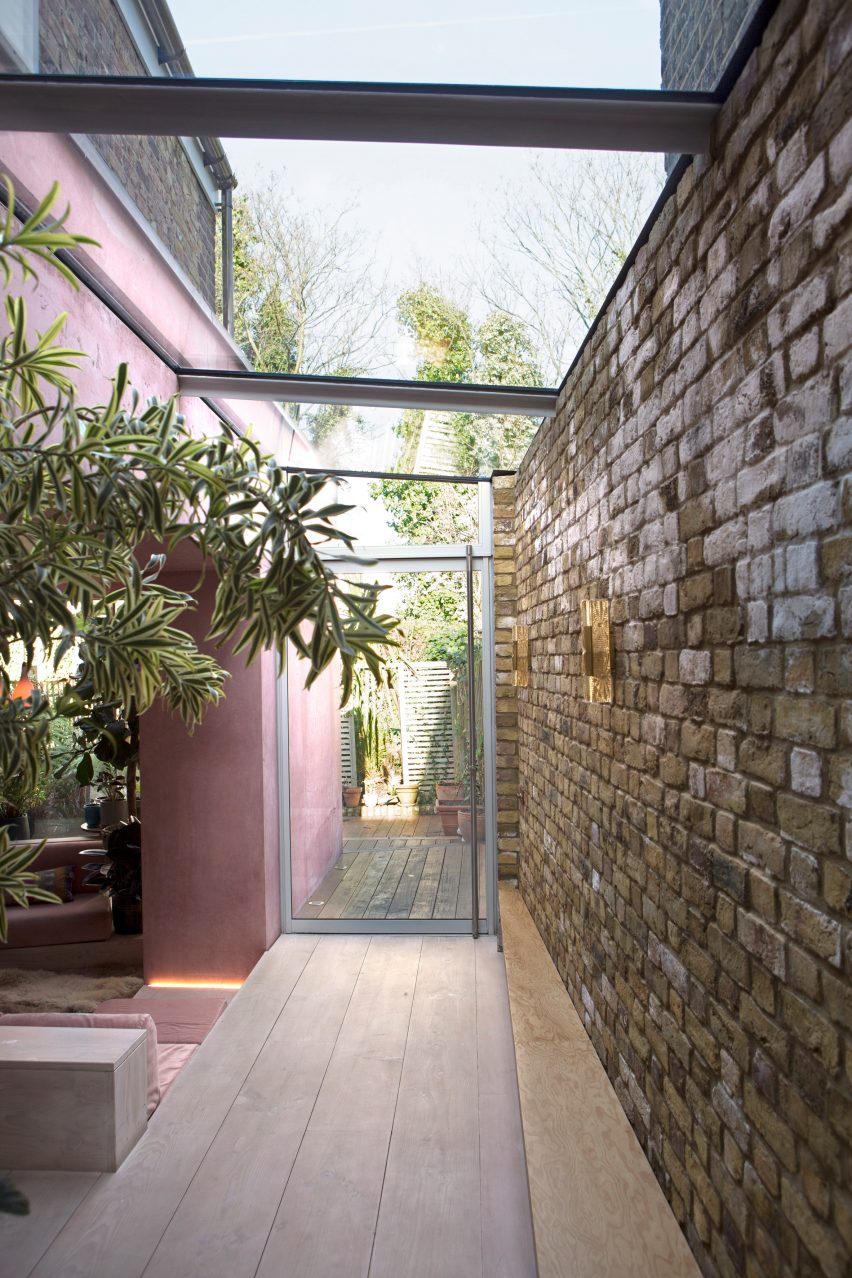
The raw concrete surfaces makes a visual connection between the living space and a side infill extension.
Inherent imperfections such as board marks, air holes and visible aggregate lend the surfaces a sense of character that provides a unique backdrop for the family's eclectic furnishings.
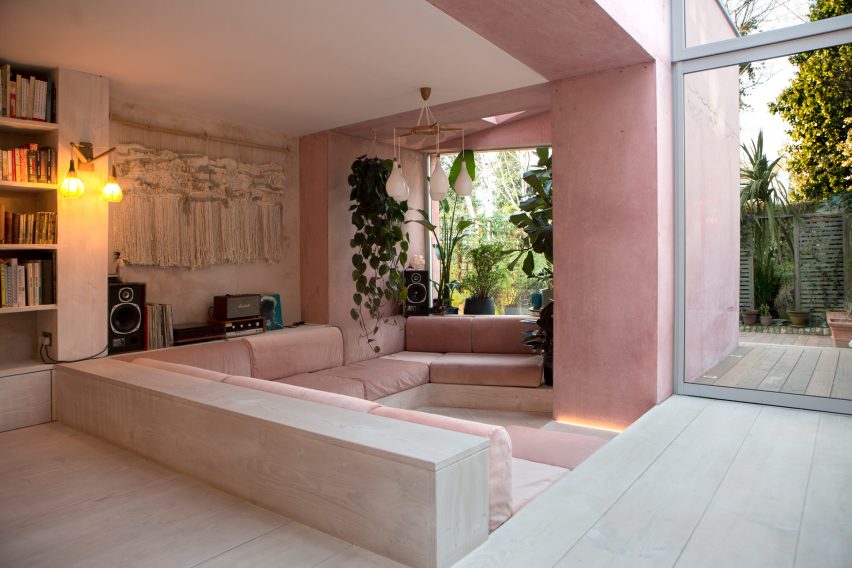
"Constructed from pink fair-faced concrete, the new single-storey extension maintains the legibility of the existing building and celebrates its original form by mirroring the roofline of the existing closet wing," said the studio, which was founded by Tom Gresford in 2006.
"The plan of the extension also preserves the shape of the original floor plan, separating the closet wing and the main house, while creating extra usable space and improving the connection between ground-floor spaces."
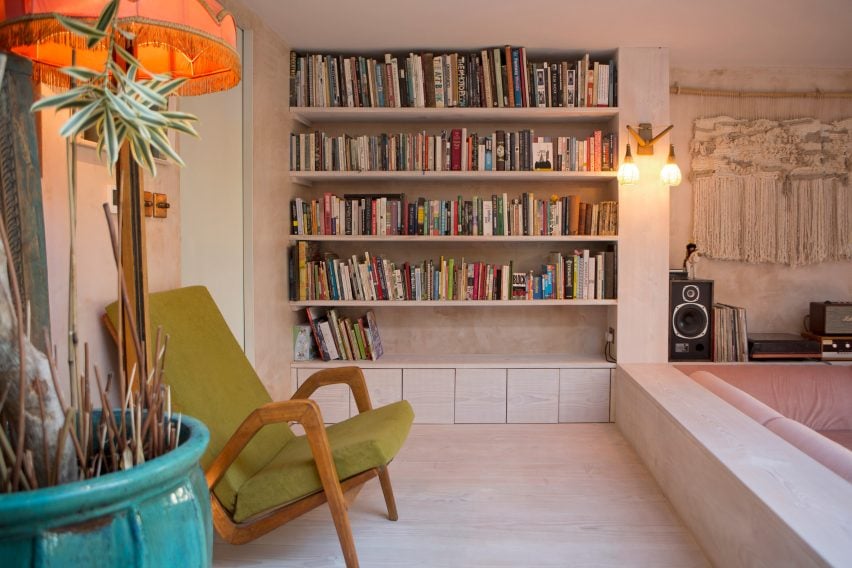
The side infill is enclosed by a wall made from London stock brick that matches the existing house and garden wall, and introduces a different texture to the interior.
This now-usable space incorporates a low-level wooden bench extending along its full length and culminates in a glass door leading out to the rear garden.
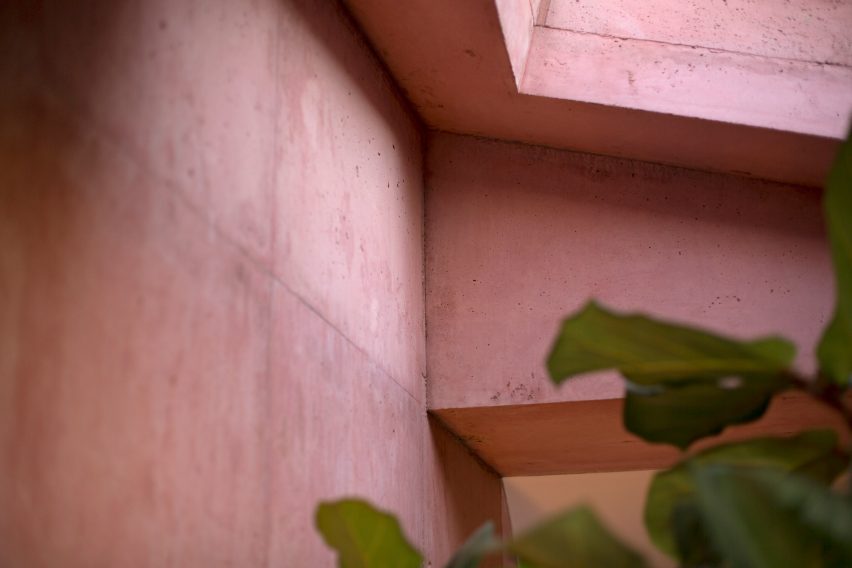
Daylight enters the new living spaces through the glazed doors and roof above the infill, as well as through a roof light integrated into the pink concrete soffit above the winter garden.
Rooms to the front of the house were remodelled to accommodate a new kitchen, with a dining area inserted into a space between the kitchen and living room.
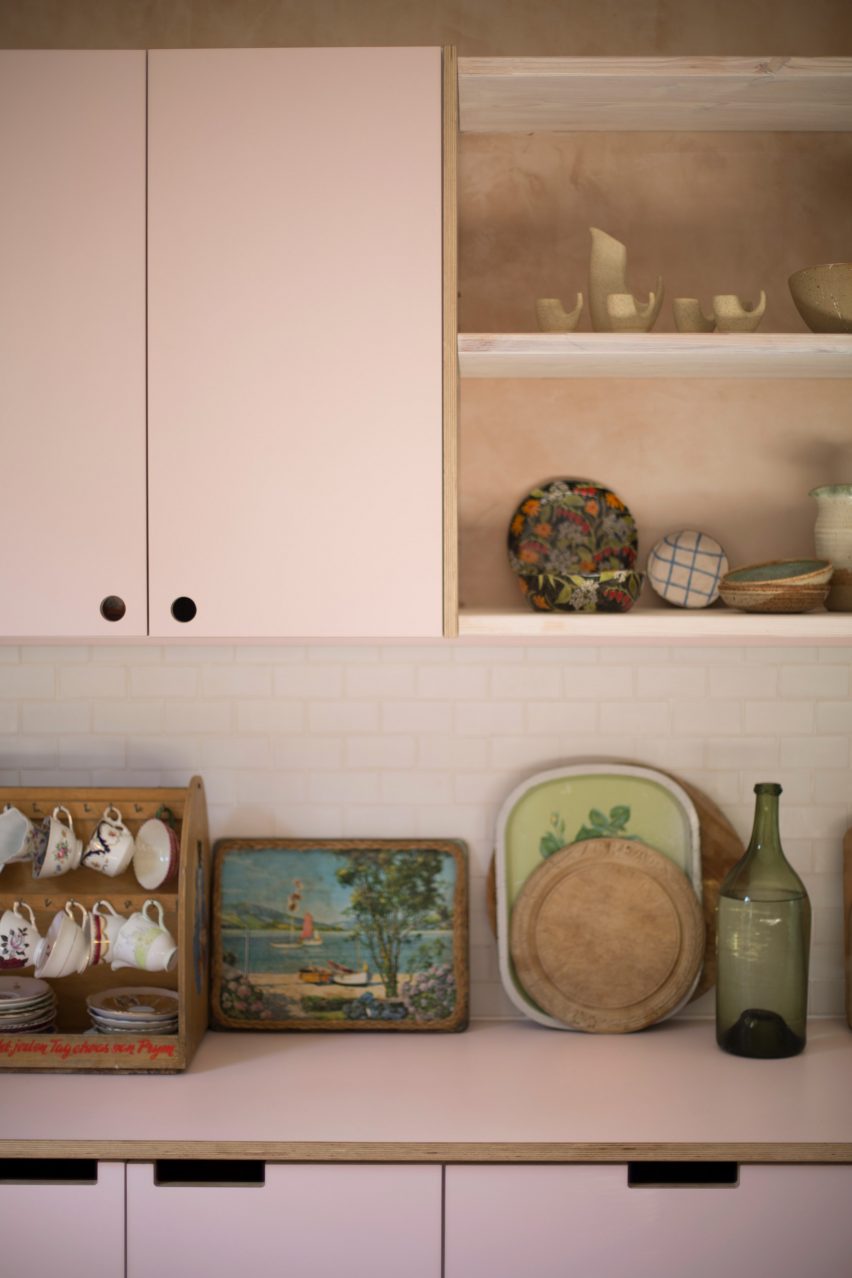
The dining area features a wood-burning stove set on a pink concrete hearth that complements the Formica kitchen units and pink terrazzo worktop.
Other textural details were chosen to work alongside the raw concrete, such as the Douglas fir floorboards and joinery around the conversation pit.
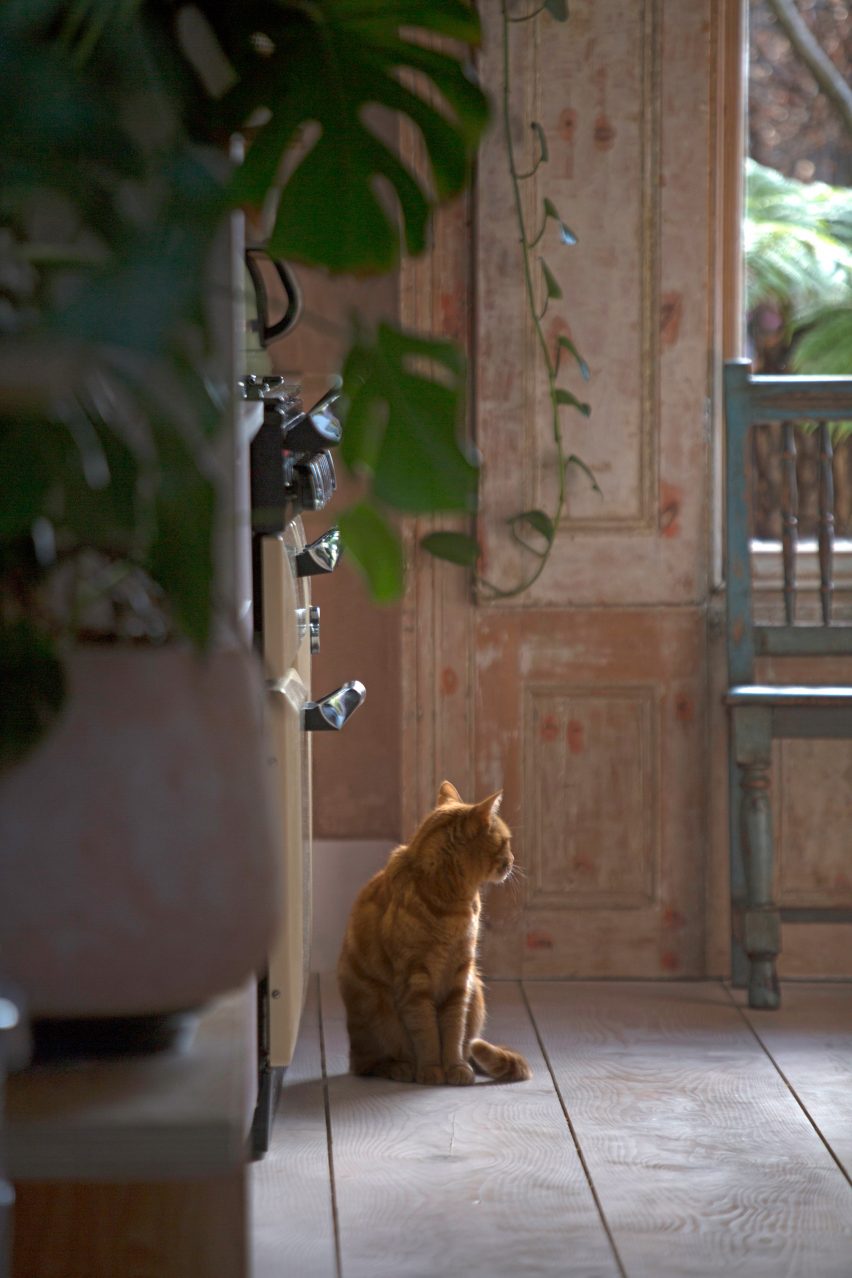
Gresford Architects also reconfigured an upstairs bathroom, adding an oriel window to brighten the space.
Handmade green tiles were chosen to contrast with the bare terracotta walls.
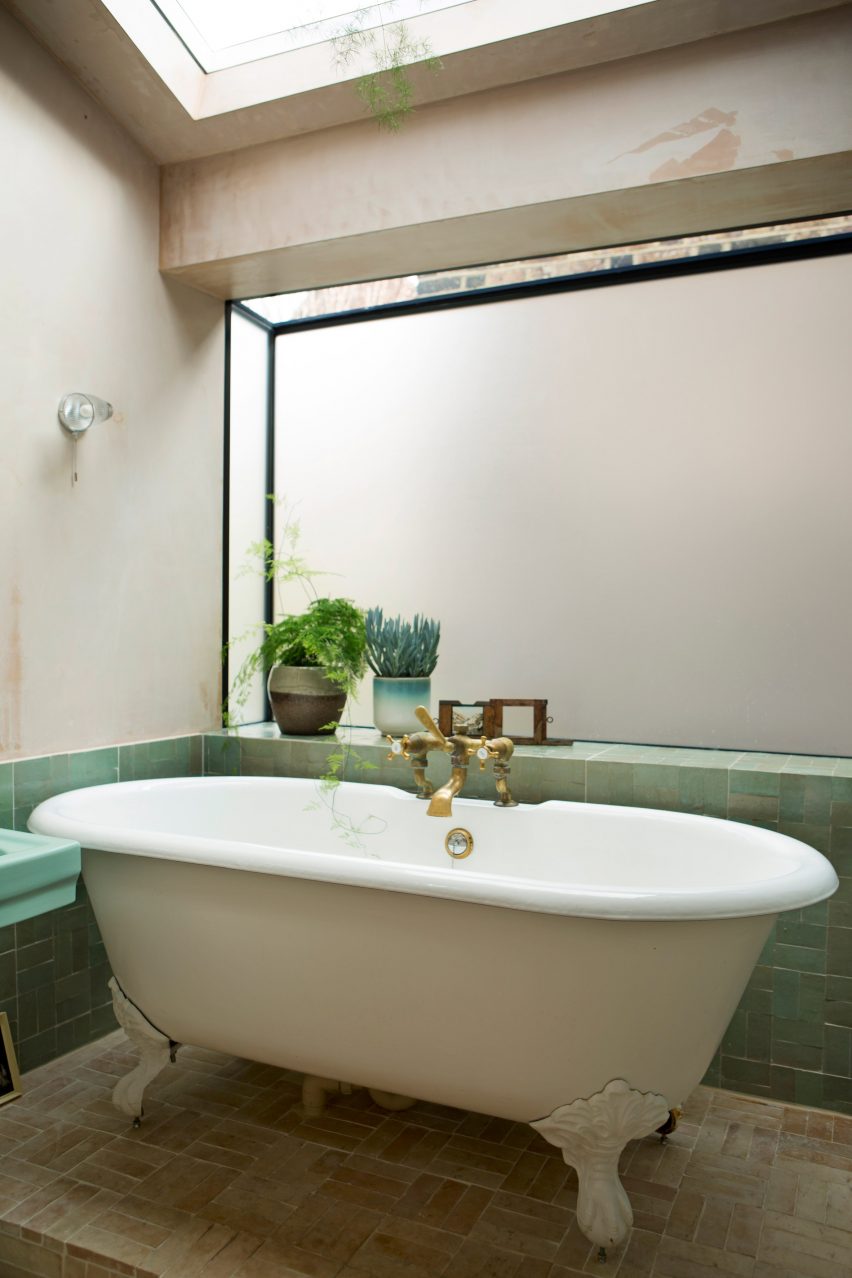
The architecture studio foregrounds sustainability in all its projects. It has previously completed an energy efficient house in the English countryside that resembles a traditional barn.
Photography is by Andrew Ogilvy.
Project credits:
Architects: Gresford Architects
Main contractor: London & Sons
Structural engineer: Constant Structural Design
CDM co-ordinator: Goddard