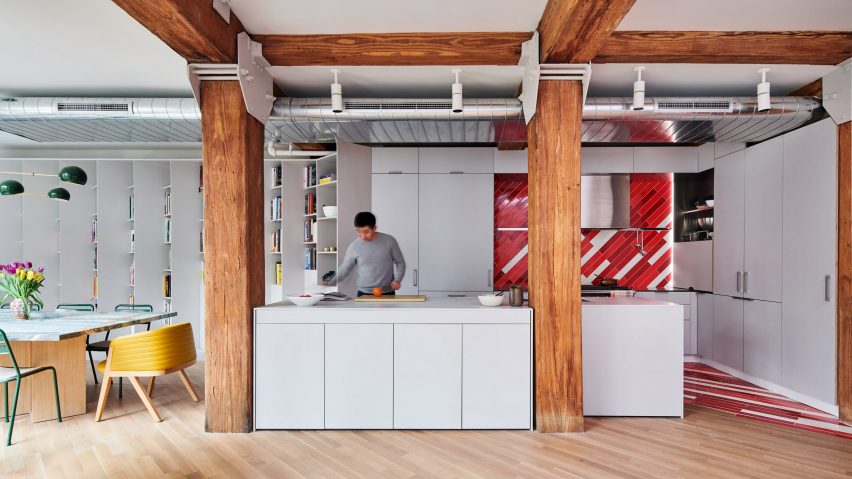
Angled bookshelves define Publisher's Loft by Buro Koray Duman in Brooklyn
Shelves stagger along the walls of this Williamsburg apartment, which local architecture firm Buro Koray Duman designed for a Brooklyn couple with thousands of books.
Publisher's Loft is an open-plan apartment that Buro Koray Duman renovated for a publisher and a furniture dealer.
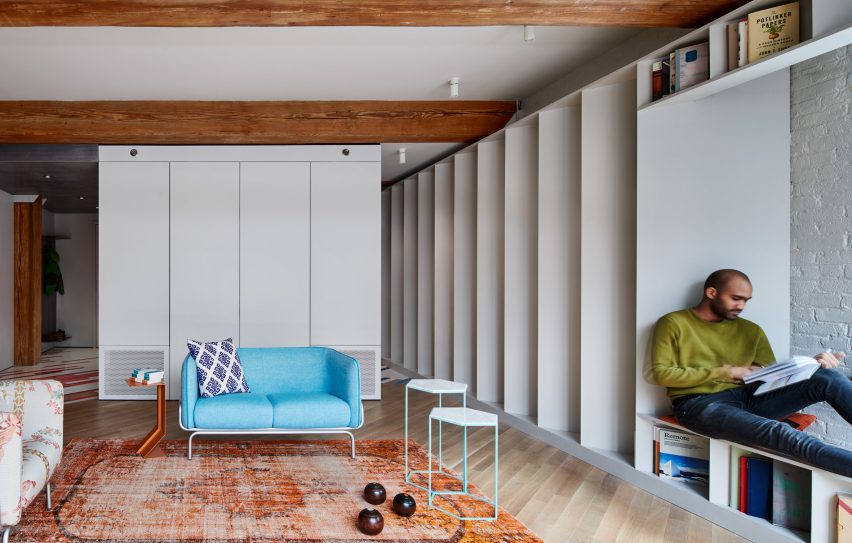
"The clients had an extensive collection of books (2,500) that they wanted to live with, but it was an overwhelming amount," said founder Koray Duman.
"We decided to design a custom library that wraps the perimeter of the entire apartment with custom shelving at 45-degree angle."
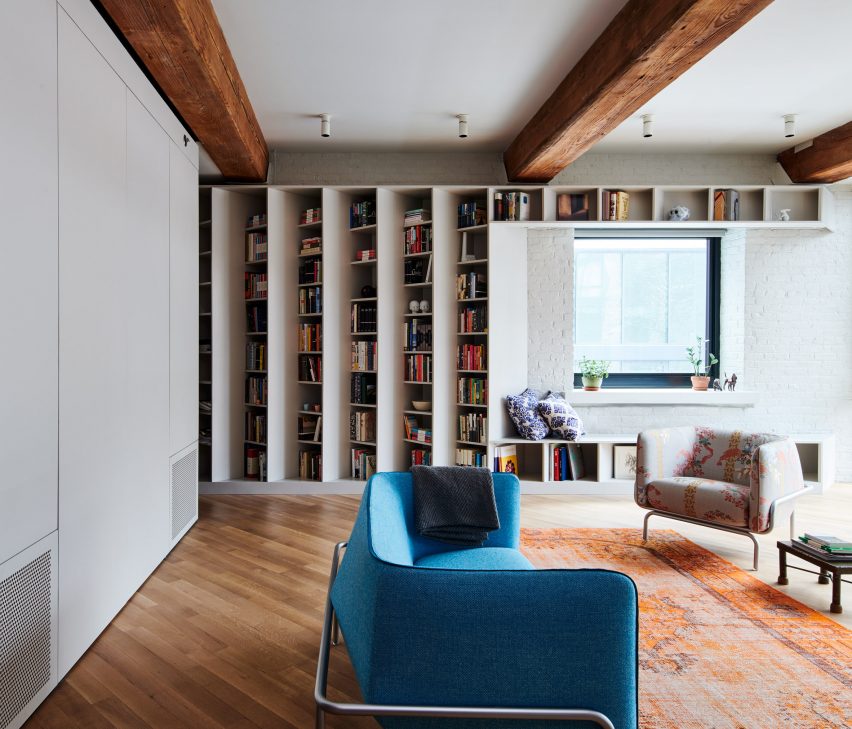
Bookshelves define that 1,200-square-foot (111-square-metre) apartment and line two sides of the space as a series of columns that project outwards at an angle.
"The angle allows the book collection to be viewed from one direction and in the other, hides the collection," Duman said.
On one side of the apartment, the shelving acts as a backdrop for a dining room. A kitchen next to it overlooks a sitting area, and was designed by local studio Henrybuilt.
The other portion of the bookshelves is on the opposite wall, and serves as a corridor from the living room, past a bathroom, to a bedroom. The angled shelves extend into the bedroom and, as typical in a number New York lofts, features no bedroom door.
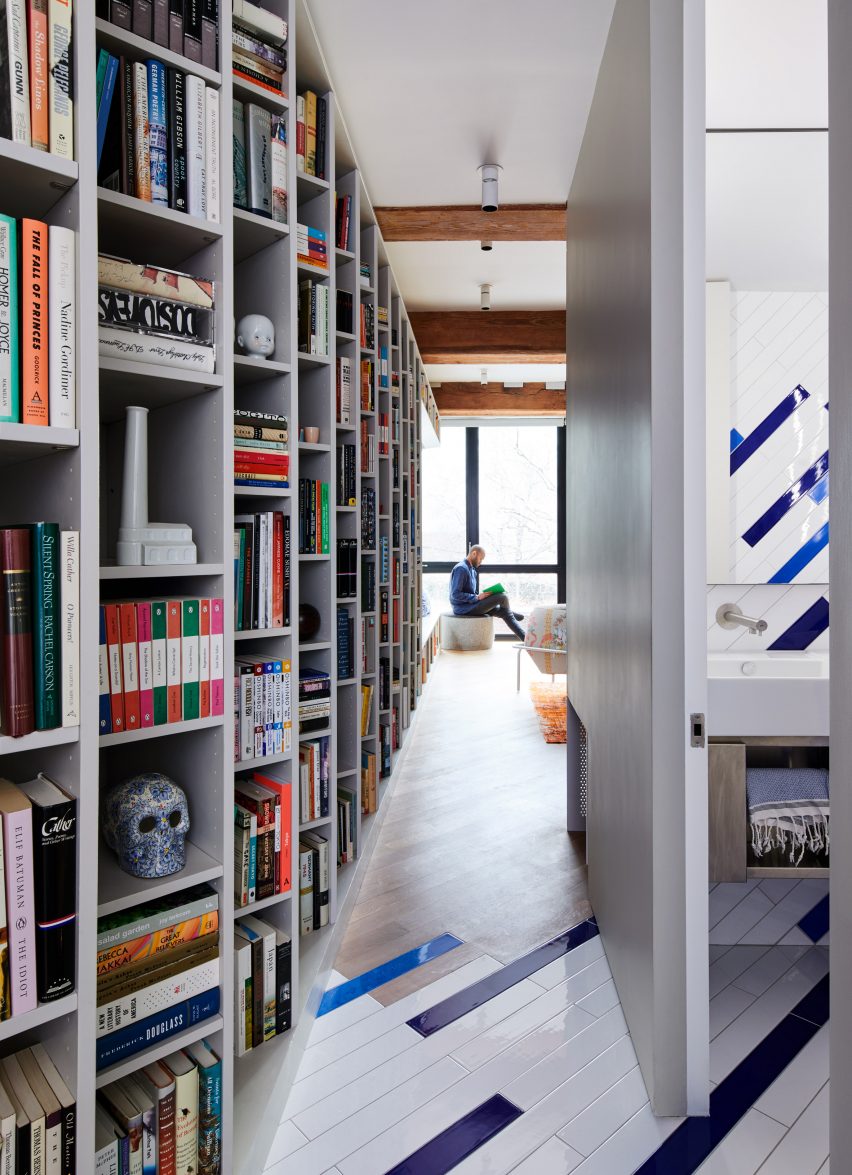
Rectangular red and white tiles are positioned at an angle for a kitchen backsplash, which is brought down to the floors. This design is duplicated in the hallway and bathroom, but with cobalt blue interspersed more sparingly.
Publisher's Loft features an array of colourful furnishings as well, such as a pale blue loveseat, an orange rug, a yellow upholstered seat and green dining chairs. The studio also created a table for the dining room.
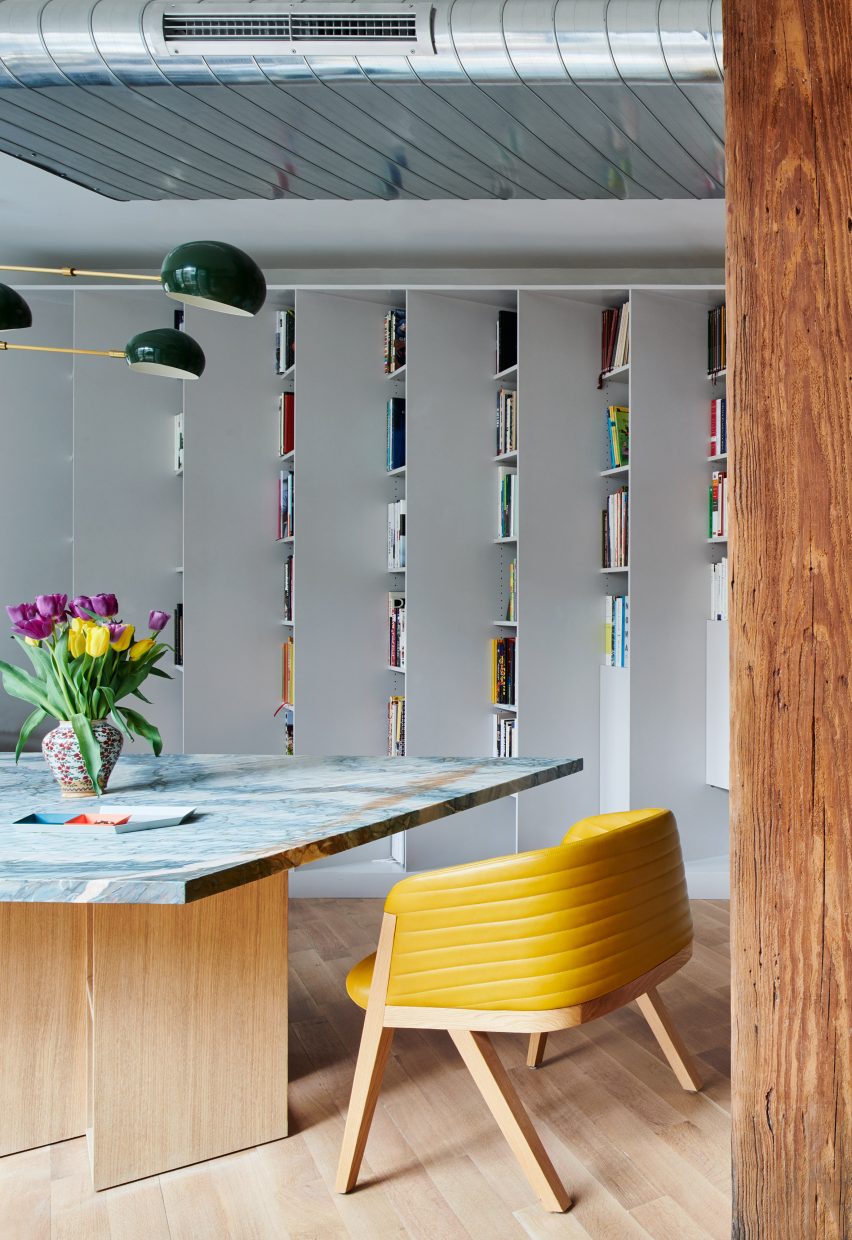
Original wood pillars and beams are left exposed and reference the site's industrial past, while all storage and built-ins are painted white for contrast.
Exposed aluminium ductwork, perforated metal and other industrial elements are also integrated into the design.
"I think there is a nice balance between the more lux residential materials juxtaposed with industrial materials and elements," Duman said.
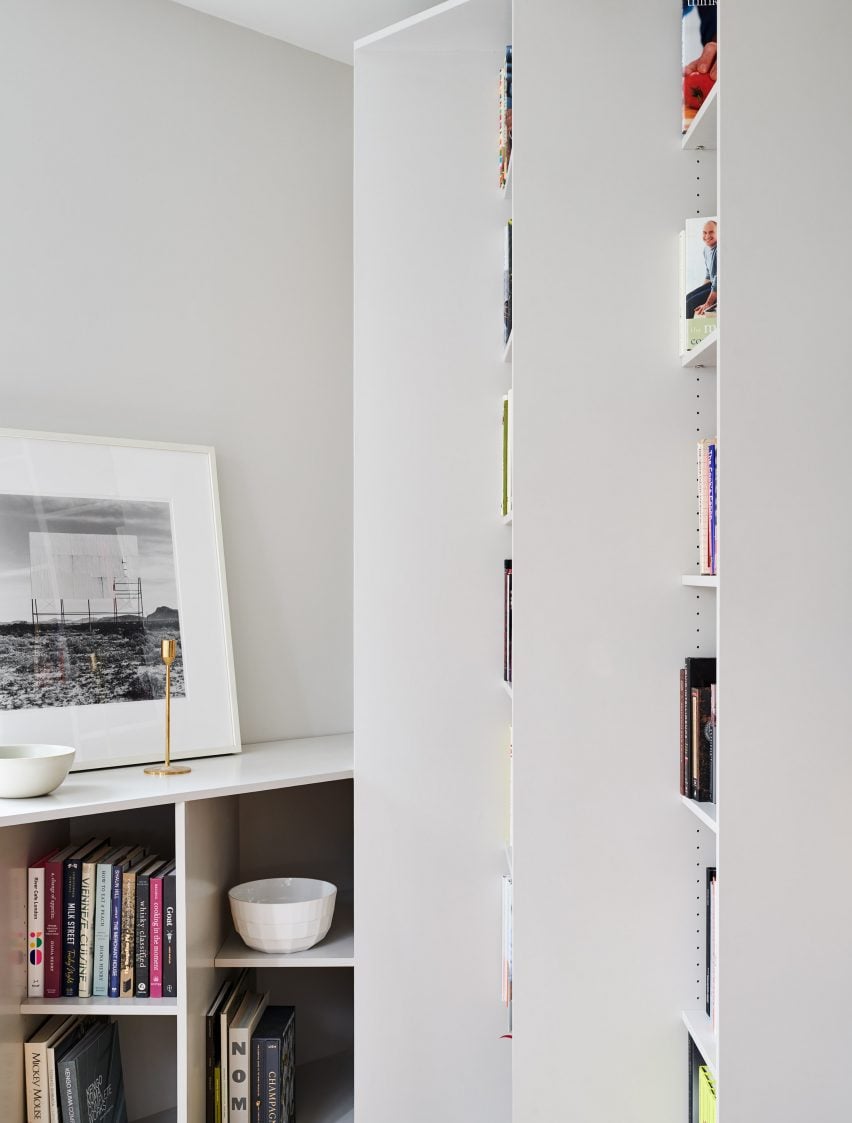
Williamsburg is a Brooklyn neighbourhood that has undergone a dramatic transformation over the past decade, taking it from a rough industrial area to an upscale community. Recent commercial projects are the Hoxton Hotel, Rob Peetoom hair salon and an Apple Store by Bohlin Cywinski Jackson.
Other residences in the area include a white-washed home that the founders of studio White Arrow created for themselves.
Buro Koray Duman's other projects in New York include the expansion of the Noguchi Museum in Long Island City, just north of Williamsburg, and the new Village Den restaurant in the West Village.
Photography is by Kevin Kunstadt.