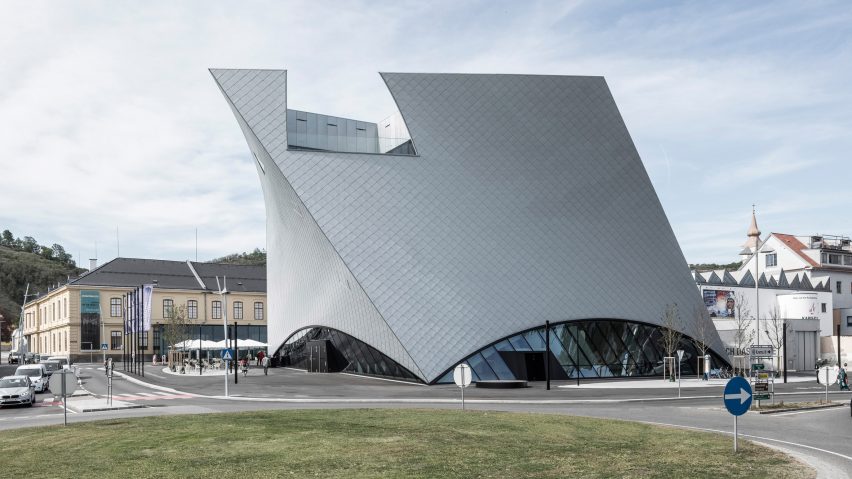
Marte Marte Architekten builds distorted metal cube to house Austrian art gallery
A twisted cube clad in zinc armour forms the State Gallery of Lower Austria, designed by Marte Marte Architecten in the town of Krems.
The art gallery's form is created by a stack of square floor plates that have been rotated around two concrete cores as they move up the building, twisting to face both the Danube River and the historic centre of Krems.
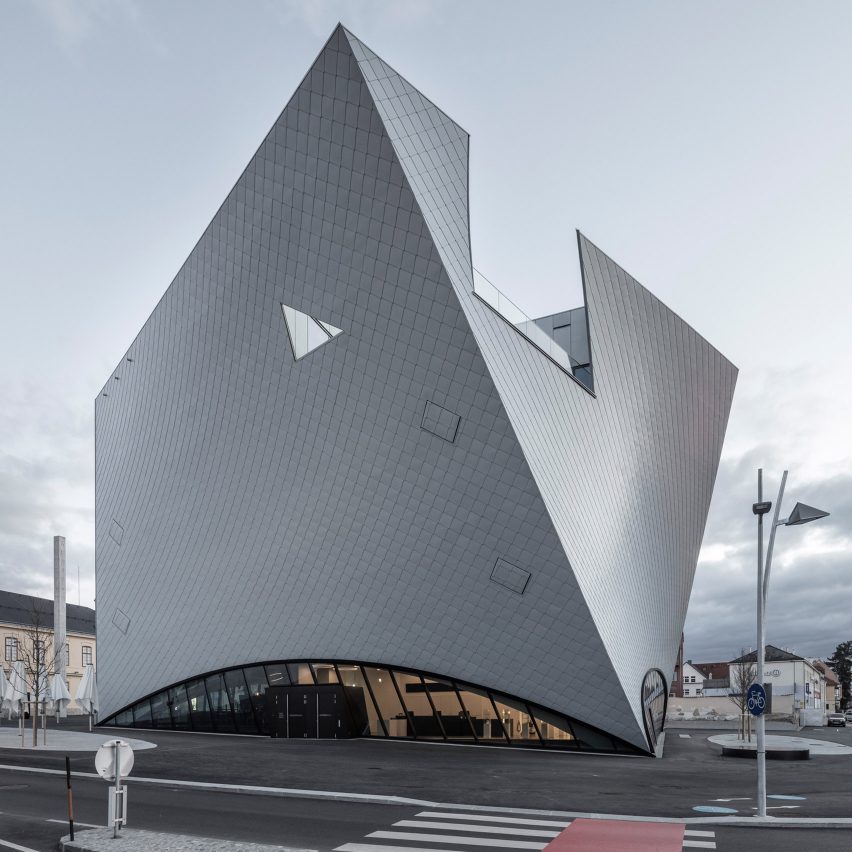
Zinc shingles clad the hyper-parabolic surfaces on each side of the structure, which make the building appear to shift and warp as the visitor's viewpoint changes.
Some 7,000 rhombus-shaped zinc tiles were used to create a facade like plates of armour. Zinc panels were chosen for their malleability in creating the twisting elevations.
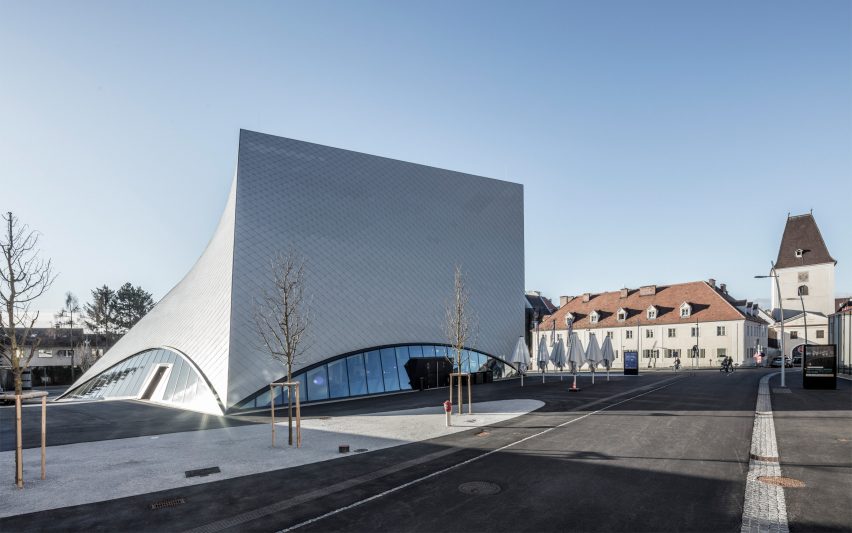
"The structure, more sculpture than building, eludes the viewers' appreciation, constantly altering its expression and shape" said Marte Marte Architecten.
Due to this arrangement, each of the State Gallery of Lower Austria's four, white-cube floors has a unique layout, including areas of sloping wall that mirror the form of the exterior, for which the architects said an original system for hanging artworks has been developed.
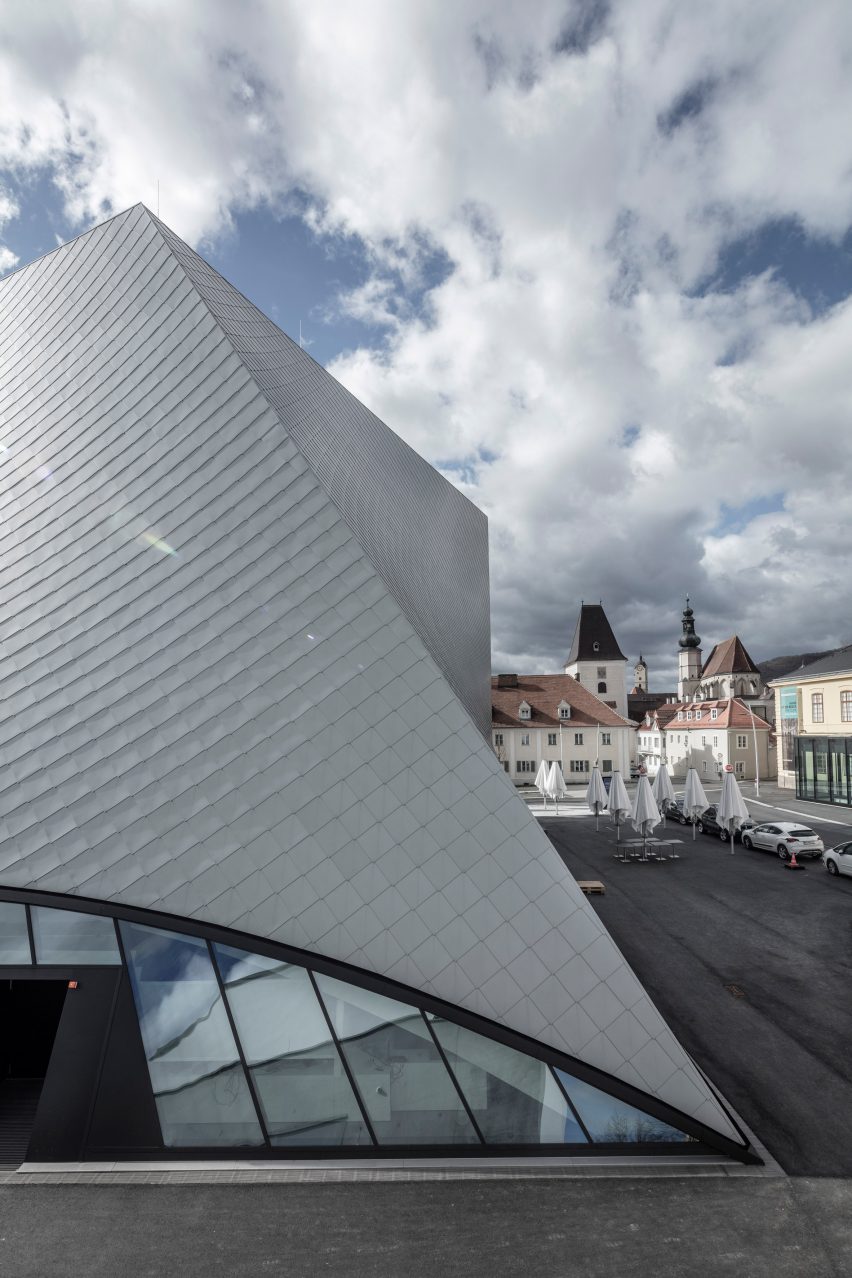
The two cores house toilets, a lift and helix-shaped staircases, with their concrete surfaces left exposed.
"The two concrete towers form the vertical constant of the building, a point of reference and an aid to orientation," said the architecture studio.
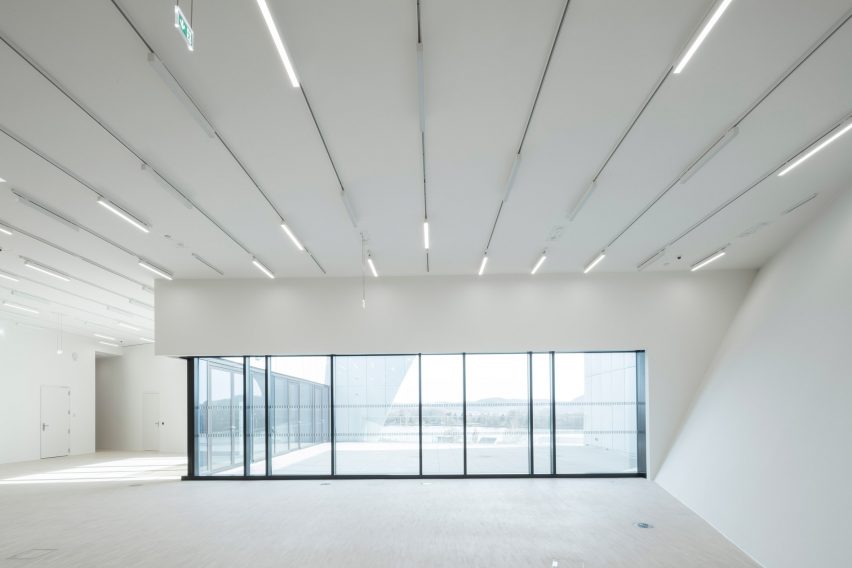
Four shallow glazed arches, cut out of each elevation at ground level, illuminate the entrance area with a reception desk and facilities of visitors, while the first and second floor gallery spaces are artificially lit.
On the top floor, a section "carved out" of the roof creates a small roof terrace, aligned towards the Göttweig Benedictine Monastery. This terrace is surrounded by glazing, bringing light into the uppermost gallery's interior.
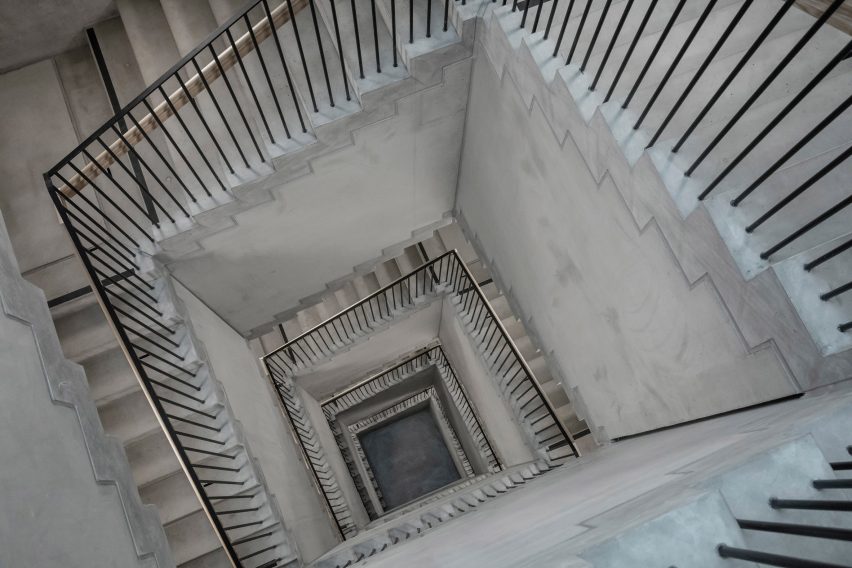
Along with a small triangular window looking towards the city, these choice openings break up what is otherwise a "hermetic structure" said the architects.
The new museum sits between the Kunsthalle Krems, housed in a former tobacco factory, and the distinctive Caricature Museum, designed by Austrian architect Gustav Peichl.
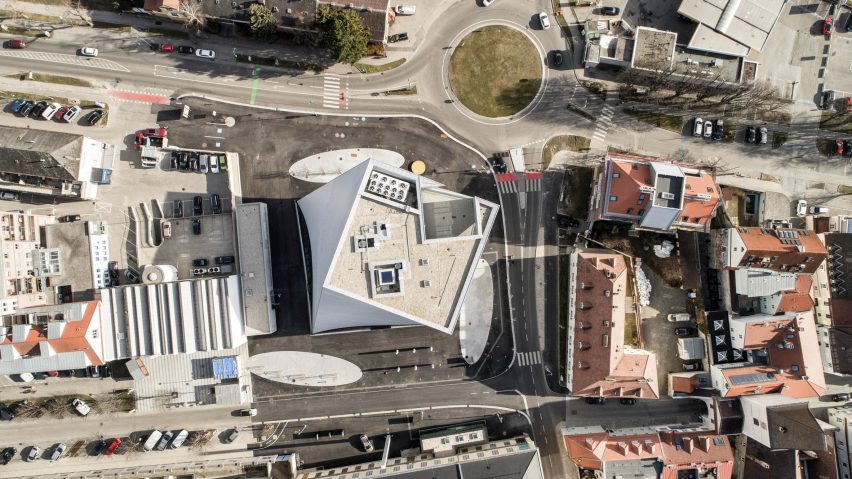
Marte.Marte Architekten recently completed a large concrete complex housing a motorway maintenance centre in Salzberg, as well as a live-in veteran practice in Western Austria.
Photography is by Roland Horn unless stated.