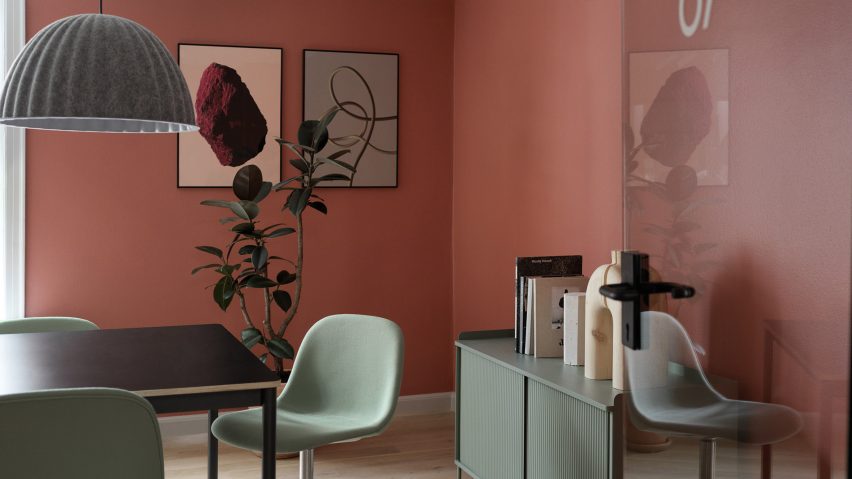
Muuto expands Copenhagen offices with new pastel-coloured workspaces
Danish furniture brand Muuto has expanded its existing Copenhagen offices, creating a showroom and a series of versatile workspaces decked out in pastel hues.
The headquarters are set above the bustling shopping street of Østergade in central Copenhagen, and plays host to Muuto's offices and showroom.
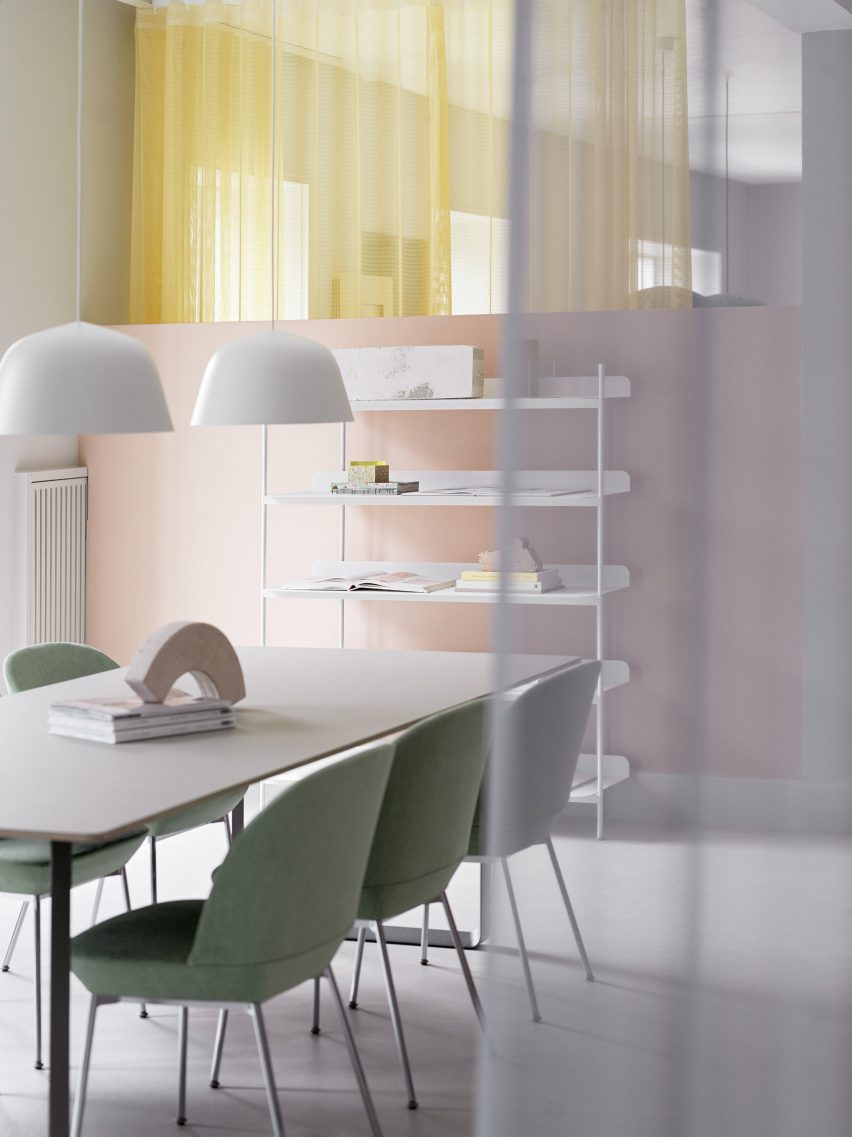
Measuring 1,400 square metres, the three-level space was created in collaboration with locally-based design agency Briq and provides a larger home for Muuto, which had previously been operating out of only a single floor in the building.
"When we were on one floor it was really crowded, we were sitting on top of each other," design director Christian Grosen told Dezeen.
"It was really hard to even find a desk in the showroom area because people were sitting there and working. But it was a really nice atmosphere, and we actually wanted to keep a little bit of that."
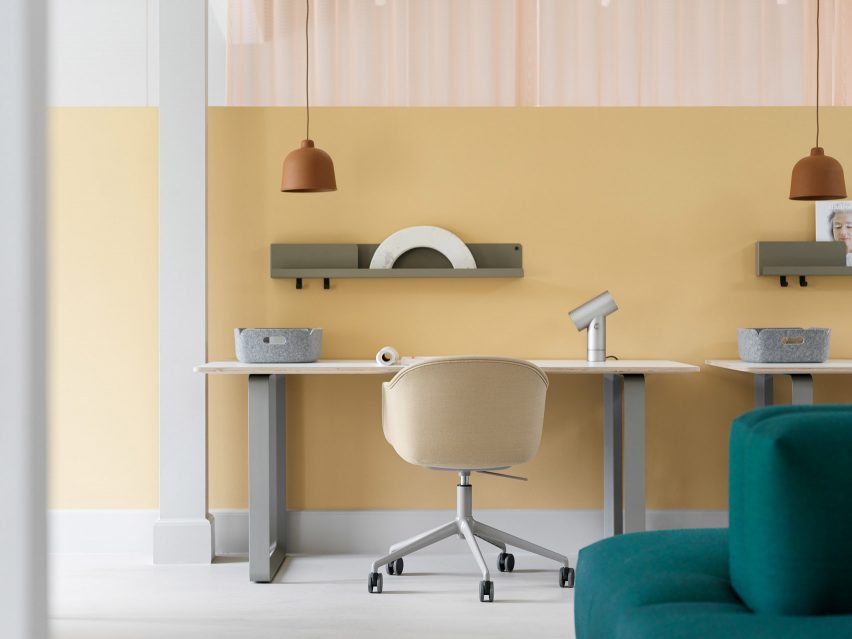
"It talks back to the brand and its roots in the Scandinavian design tradition – we're a very honest brand. We don't want to be on this pedestal, we want to show the reality [of the brand] and how it works in real life," added marketing director Line Brockmann Juhl.
When it came to organising the floor plan, Grosen and Juhl first spoke with different members of staff to find out what layout would be most be beneficial to their way of working.
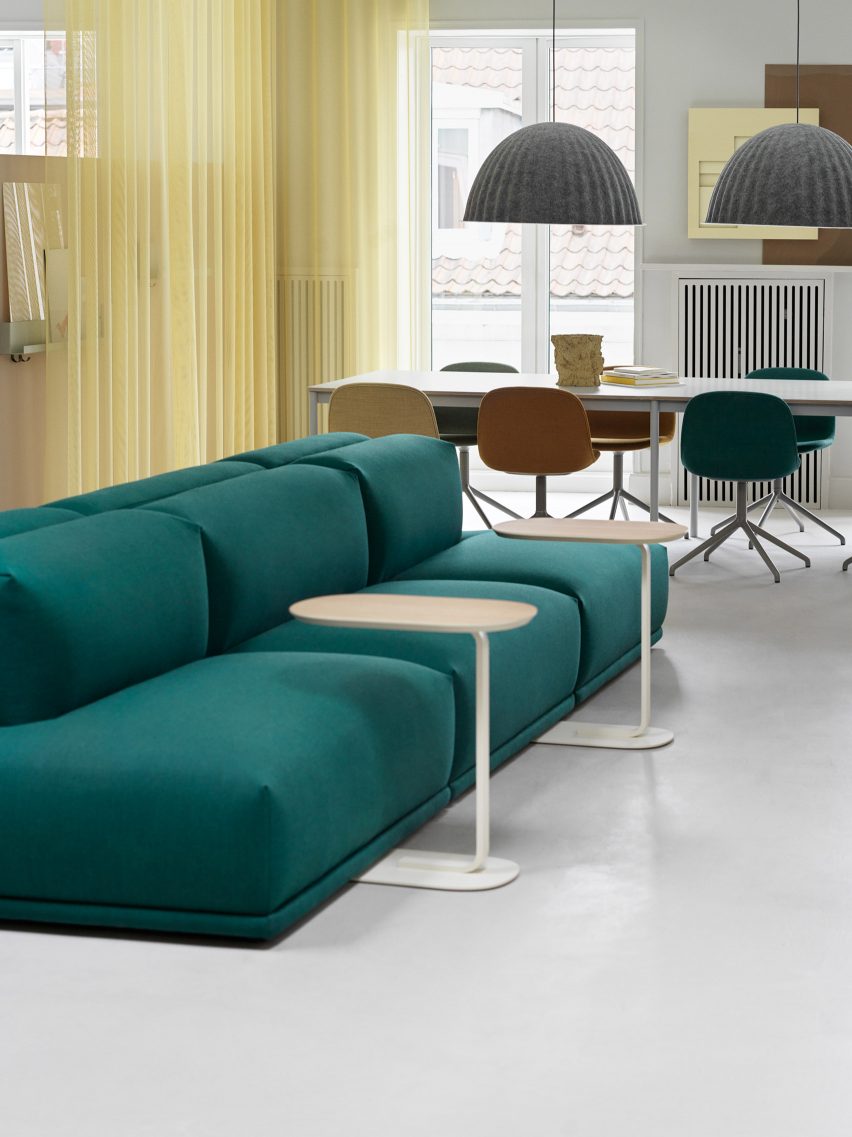
For example, those in the design department needed extra space for looking at materials and making prototypes, while those in finance with more desk-based tasks asked to be in a quieter area with less foot traffic.
"There are a lot of young people in the company, and they're embracing spaces in a totally different way," said Grosen.
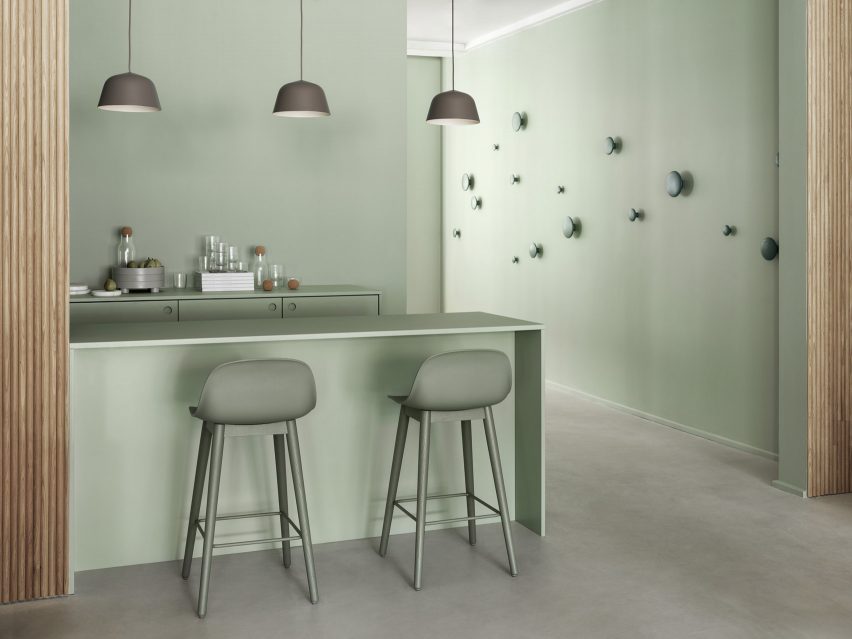
"The analysis really showed that there's not one recipe for doing an office, you need to understand your company, what's important for you and that you need to see a reflection of the brand and its culture," added Juhl.
"We put all that into a melting pot and really acknowledged that you can really influence how people feel by decorating a place in a thoughtful way."
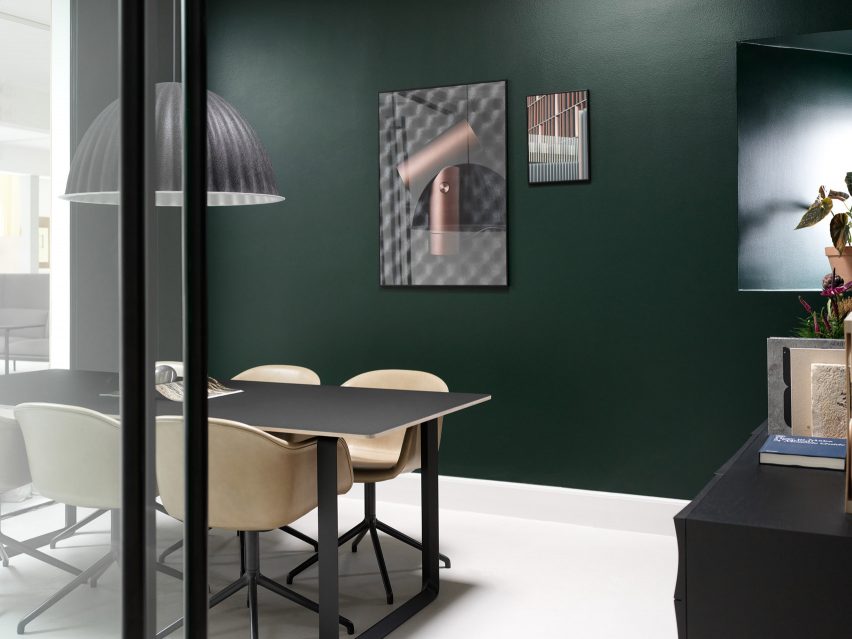
The lower floor of the headquarters now contains the showroom, which at the time of opening featured a series of baby-pink and butter yellow partitions separating living room-like sets dressed with Muuto products.
Adjacent to the entrance door is a sage-coloured cafe serving drinks and snacks to guests.
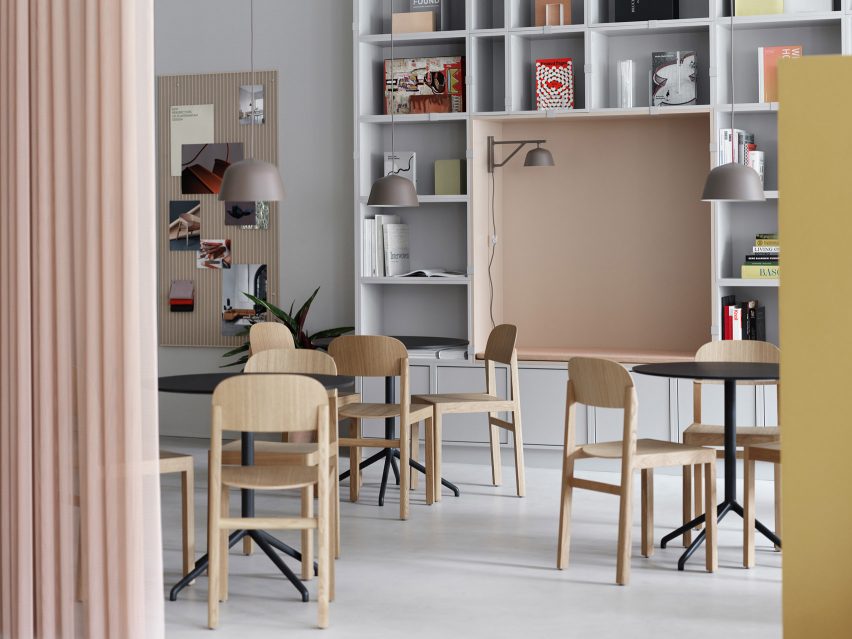
Towards the rear of this floor are a series of boardrooms closed off by black-framed panels of glazing, and a handful of box rooms with single chairs and tables, where staff can escape to concentrate or carry out Skype calls.
Upstairs on the middle and top floors there are additional workspaces, including a number of cosy, sitting room-style areas where staff can have casual meetings.
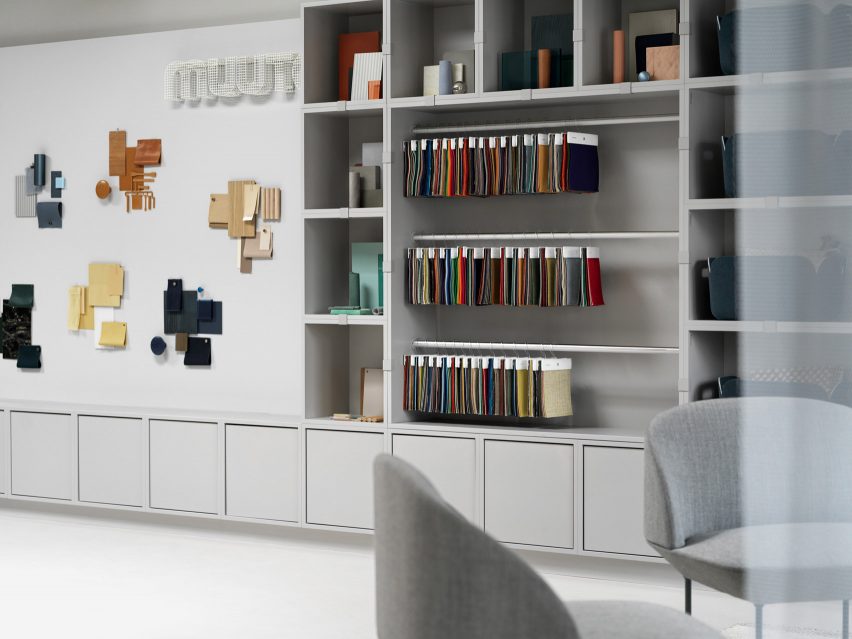
A number of the brand's high-back sofas designed in collaboration with Anderssen & Voll have also been dotted throughout so that employees can work comfortably alone.
Sheer curtains fixed to tracks on the ceiling can provide more privacy when required.
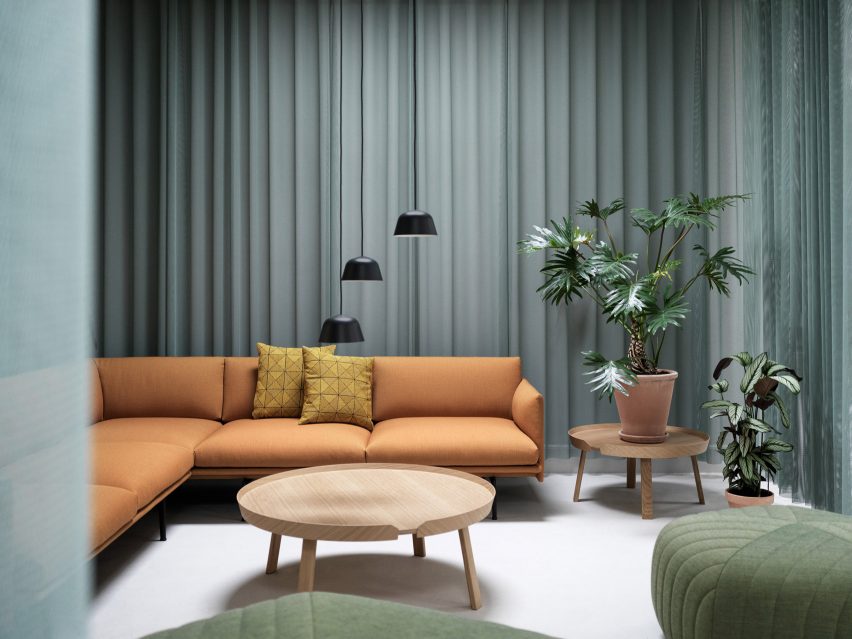
The middle level also plays host to a mint-green canteen where staff can gather to eat lunch, complete with leafy potted plants and a kitchen designed for the brand by Reform.
A spiral set of steps on the top floor leads up to a roof terrace that overlooks the surrounding city skyline, where employees can sit and work during the warmer summer months.
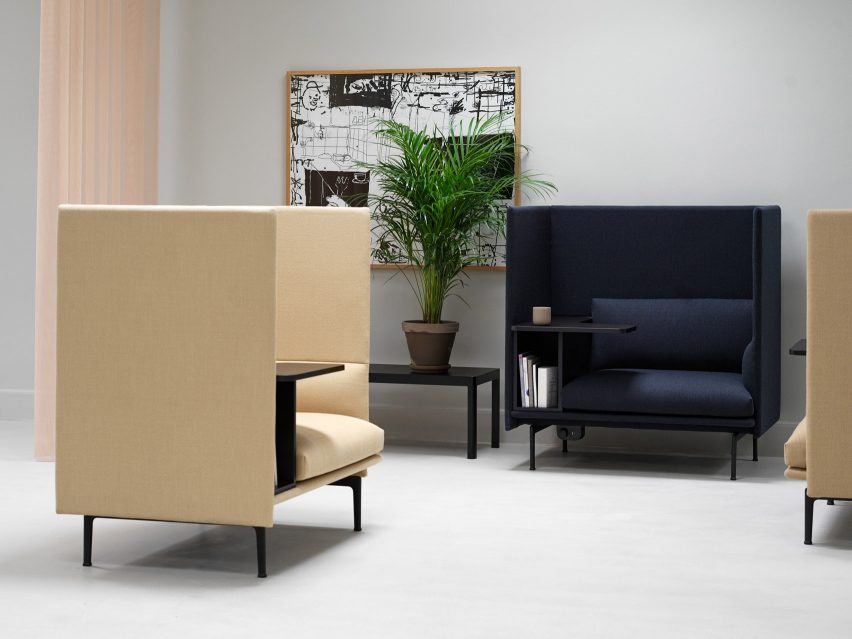
Muuto unveiled its new headquarters during 3 Days of Design, which takes place annually in Copenhagen to highlight the best of Danish design.
This event also saw furniture brand Hay debut its latest homeware collection inside an ornate 18th-century palace, and Japanese manufacturer Karimoku launch an architect-designed range of furniture.
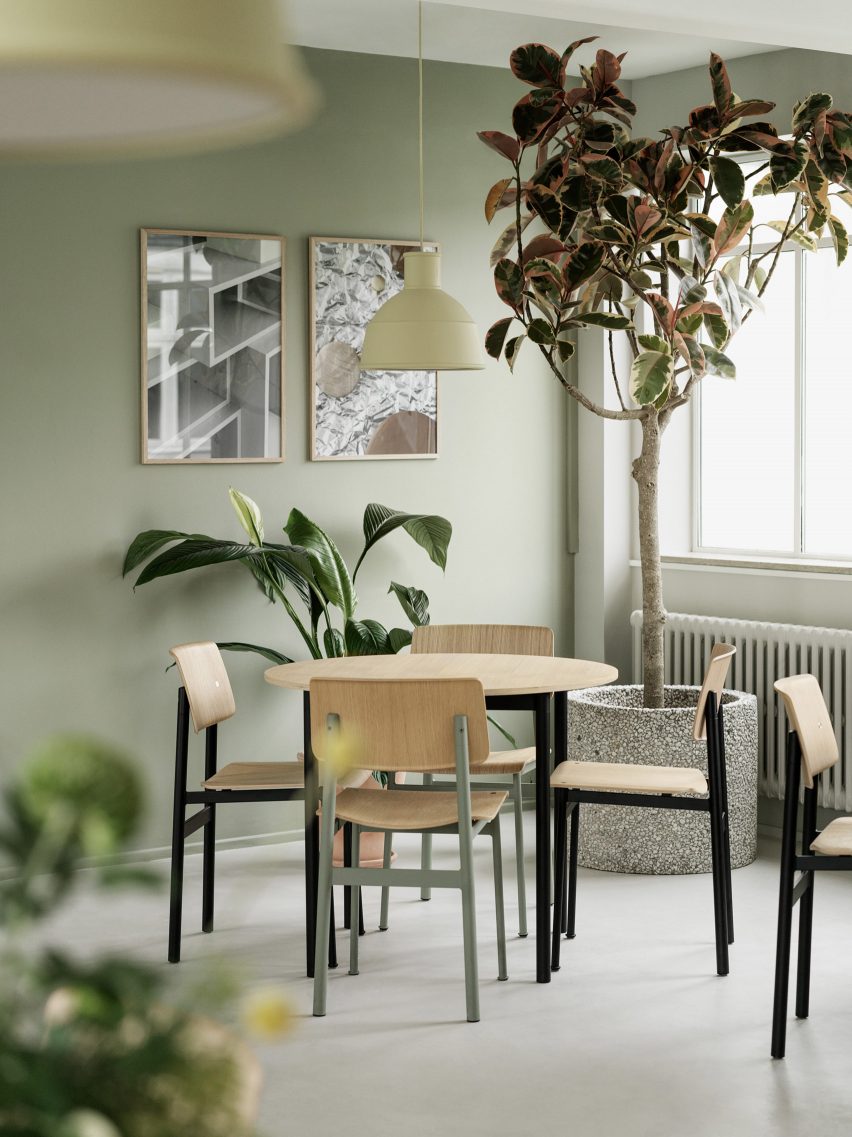
Muuto's launches so far this year include a wooden lounge chair that celebrates the traditional simple Scandinavian aesthetic and a dining table and bench that takes design cues from garden furniture.
Photography is by Petra Bindel.