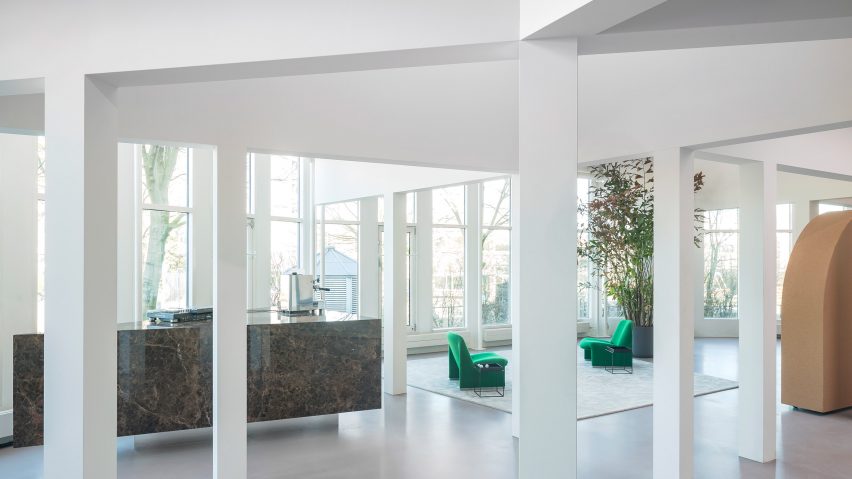
Space Encounters uses soft partitions to divide spacious Flowpolis office in Amsterdam
Translucent curtains and rows of white columns help to divide but not segment this real-estate office in Amsterdam, designed by local studio Space Encounters.
Space Encounters created the space within Tripolis, an Aldo Van Eyck-designed office complex characterised by faceted towers and primary-coloured windows.
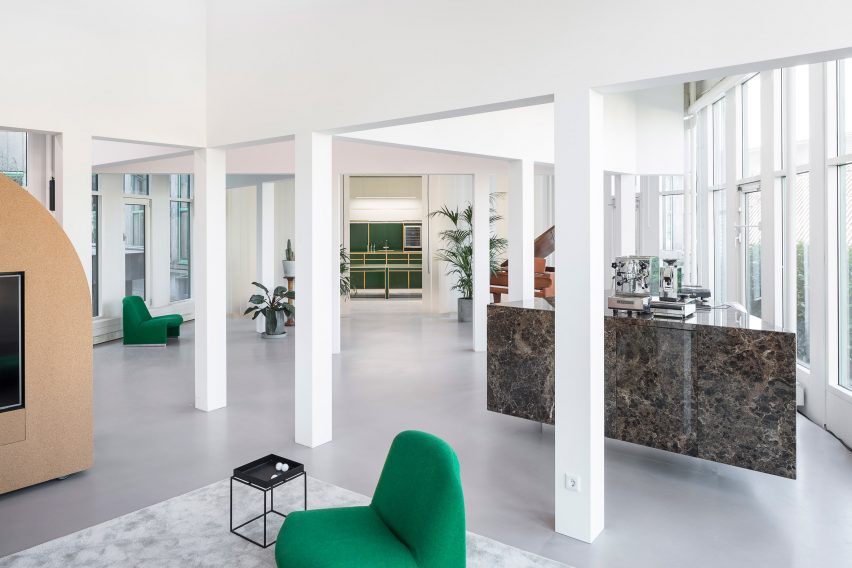
Located in the bustling borough of Amsterdam-Zuid, the 550 square-metre workspace, named Flowpolis, provides a home for property developer Flow Real Estate.
The challenge for the architects was to divide up the generously sized office without losing the sense of spaciousness. They did this with a mix of open walls and moveable, translucent curtains.
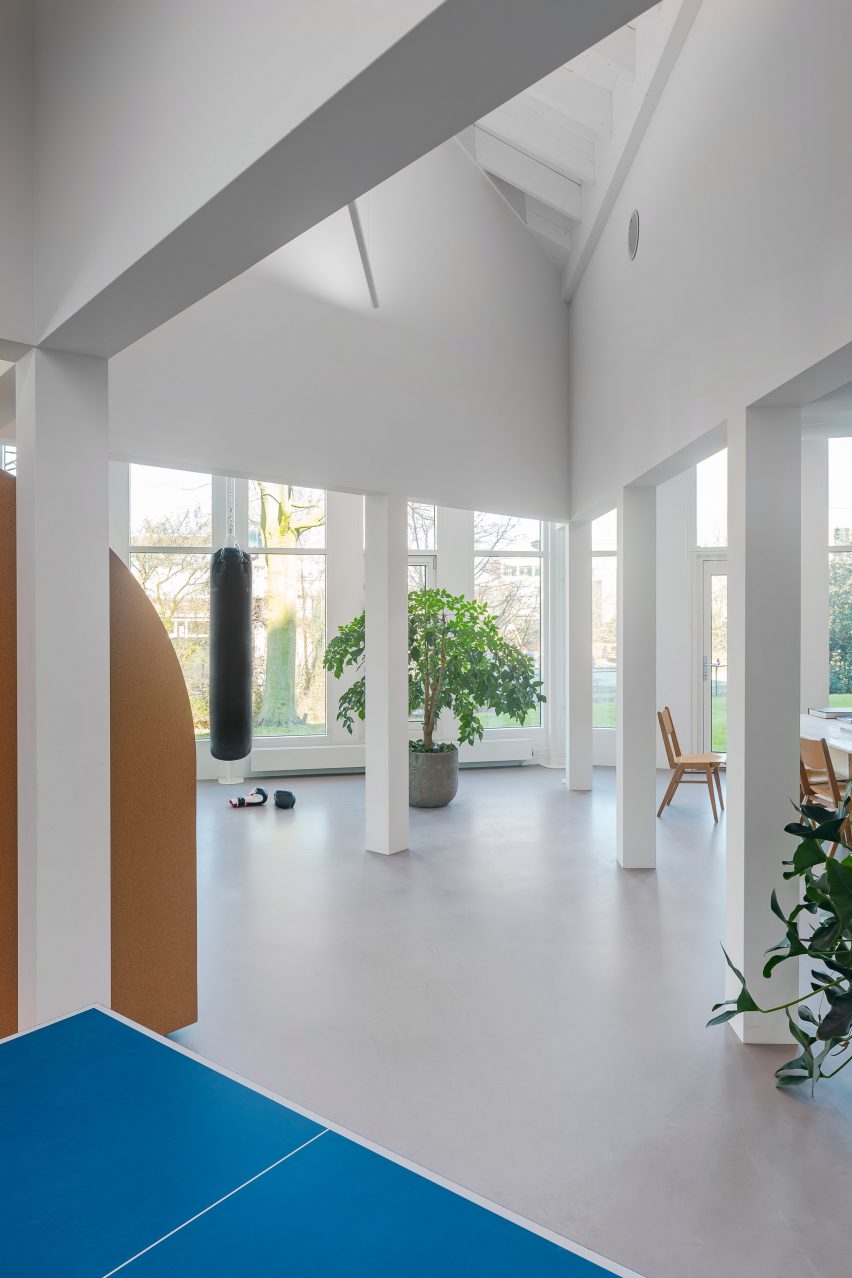
"[Space] is a rare occurrence in offices nowadays, where it seems a race to the bottom has started when it comes to the amount of square metres per person," explained the studio.
"So to keep the office's large scale noticeable but incorporate levels of intimacy at the same time, we assigned each space its own identity and divided them using semi-transparent curtains."
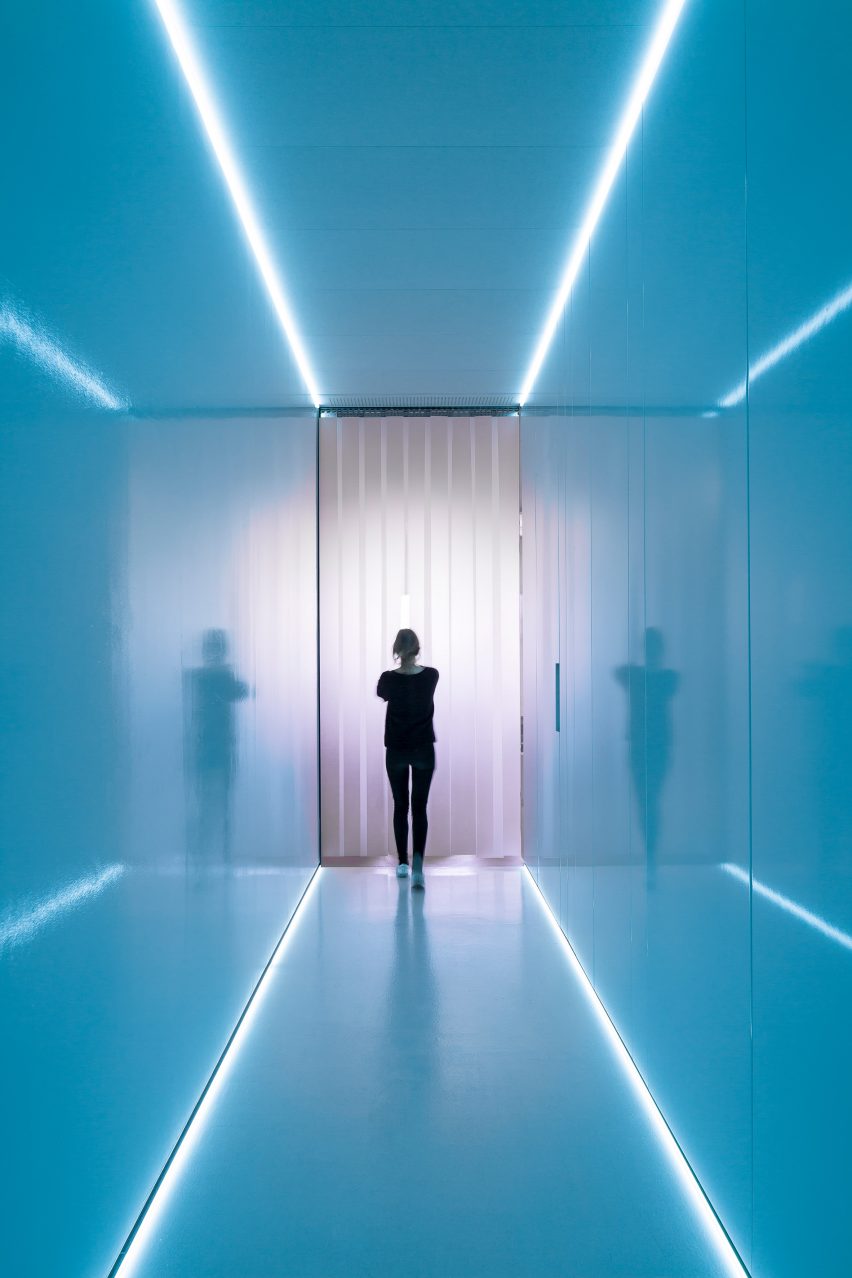
Employees enter the office via a cerulean-blue walkway, illuminated by LED strip lighting incorporated along the ceiling line and the floor. A curtain of plastic flaps, akin to what could be seen in an industrial factory, is suspended at the end.
"The tunnel functions as a mental reset: it encapsulates the visitor and frames the entrance of the office with vibrant tones of colour and light," said the architects.
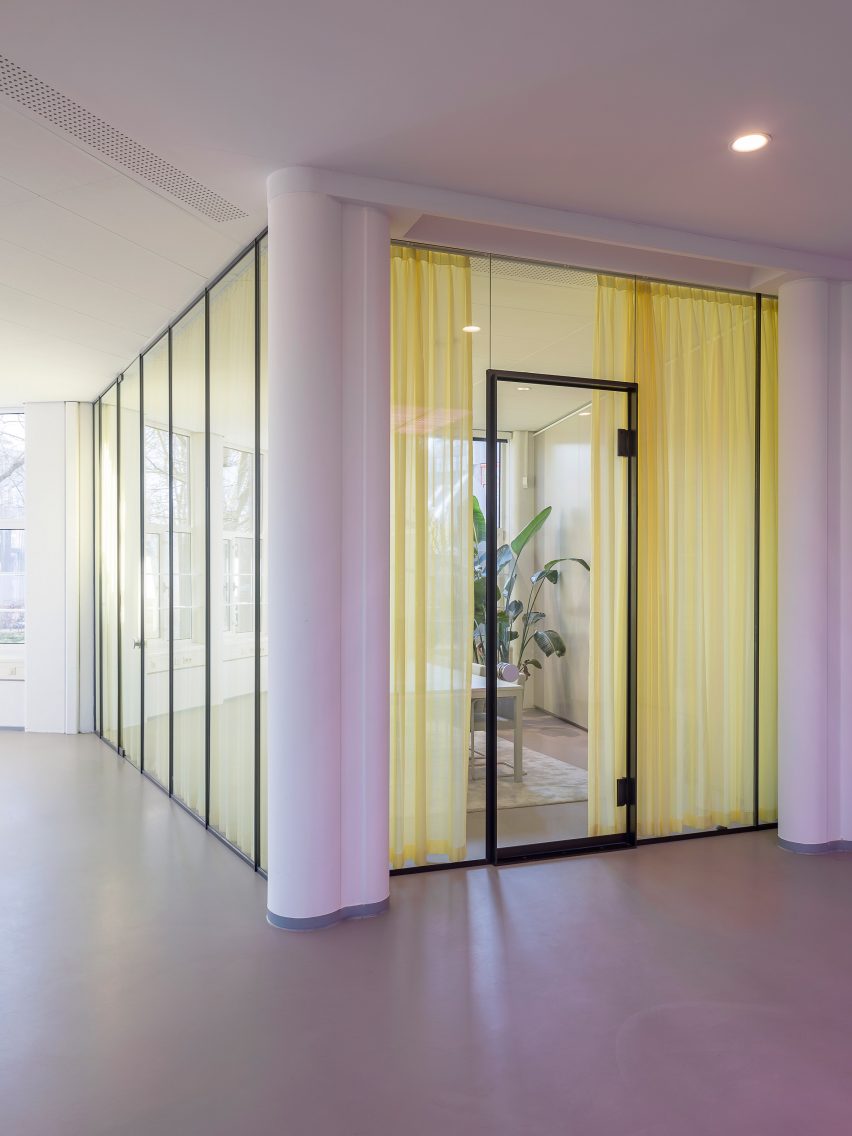
Translucent curtains appear again around the break room, which tapers off to a point. It's anchored by a plywood kitchen with emerald-coloured units and a long communal table.
In the adjacent main workspace, the white-painted columns support a system of high-level partitions, which divide the space without blocking views. The walls stop short of the high ceilings, to help make the space "more tangible and relatable to human scale".
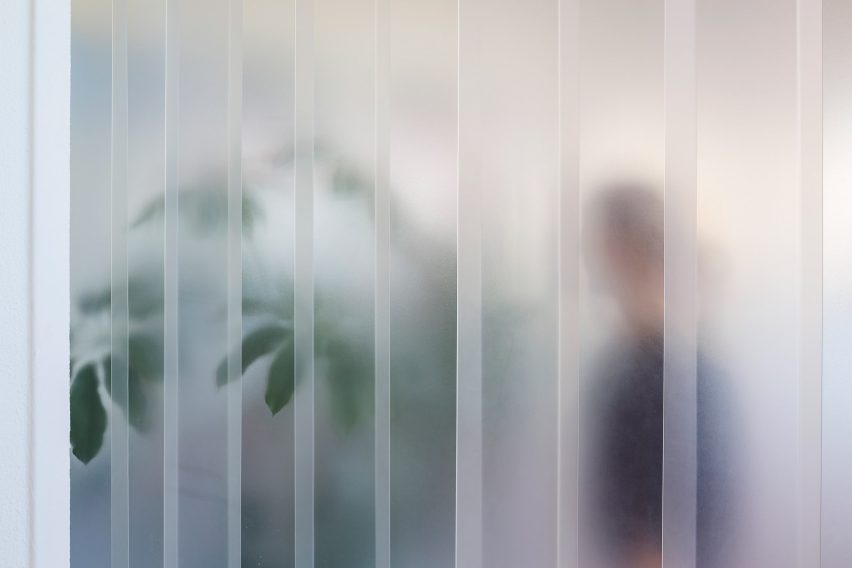
Dotted throughout are bright green armchairs where staff can have casual meetings, or they can alternatively escape to boardrooms that are closed off by black-framed panels of glazing.
A handful of quirky items add character, including a television set inside an arched timber volume, a grand piano, table tennis and a punching bag where workers can de-stress.
A coffee machine also perches on a chunky marble island counter.
"The material pallet holds an experimental edge to it with each area contrasting one another," added the studio.
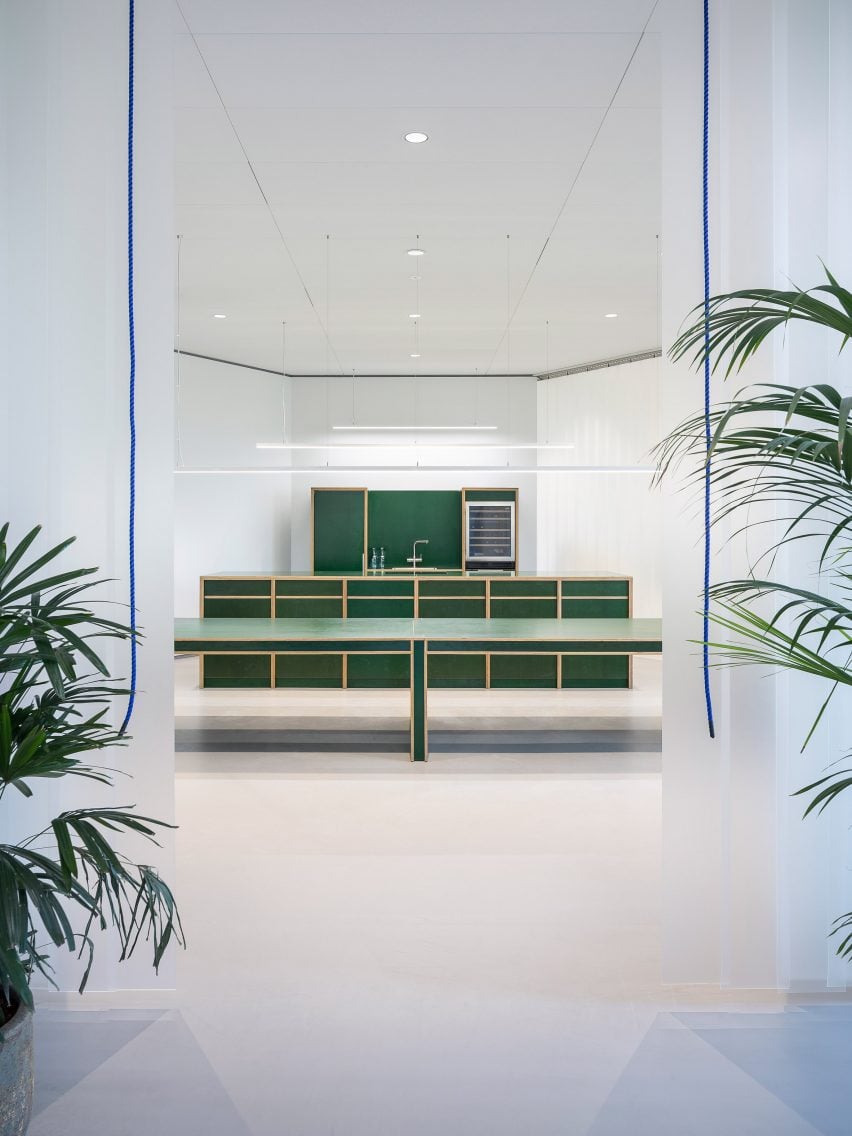
Space Encounters is headed up by Gijs Baks, Stijn de Weerd, Joost Baks and Remi Versteeg. Back in 2016 the studio completed another office in Amsterdam, which features greenery-filled glasshouses that double-up as meeting rooms.
Earlier this year it also created an office in Utrecht, where tropical plants sprouting up from tiled partition walls provide extra privacy to workers at their desks.
Project credits:
Project team: Joost Baks, Stijn de Weerd, Gijs Baks, Remi Versteeg, Esther Bentvelsen, Giulia Tomaselli
Interior fit-out: Roord Binnenbouw, Amsterdam
Contract furniture: Lensvelt, Breda
Lighting: Invent Design, Amsterdam
Plants: Het Groenlab, Amsterdam