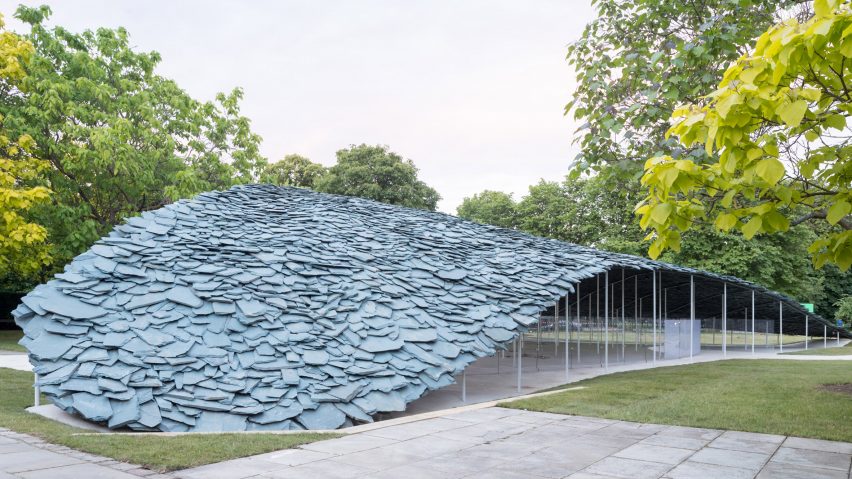
Junya Ishigami unveils rocky Serpentine Pavilion made out of slate
Japanese architect Junya Ishigami has completed this year's Serpentine Pavilion, a craggy structure he describes as a "hill made out of rocks".
The latest Serpentine Pavilion, located on the lawn outside the Serpentine Gallery in London's Kensington Gardens, comprises a rugged, rocky canopy made out of 61 tonnes of Cumbrian slate.
This large mound of slate is held up by a slender steel structure, supported by a grid of 106 pin-ended columns that are arranged randomly to create a "forest".
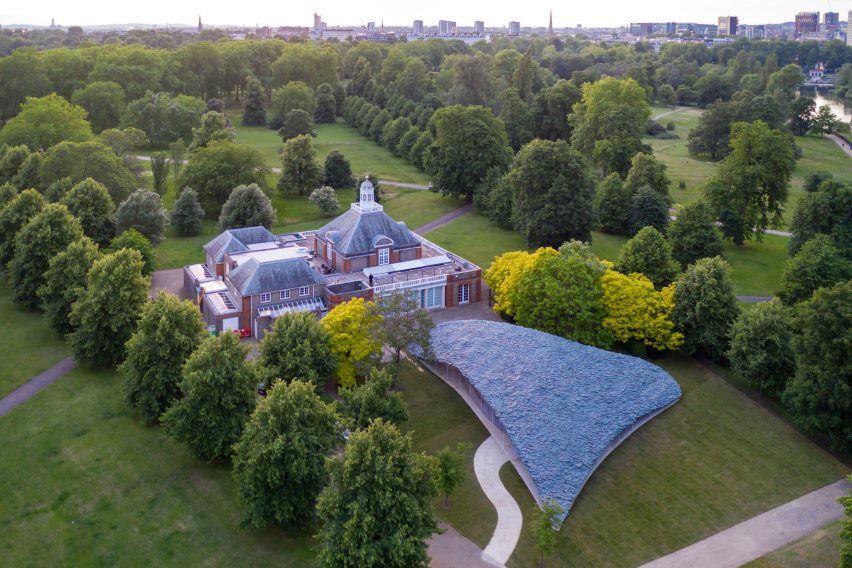
"A stone creates a landscape, and a landscape usually sits outside of a building. I wanted to create the landscape inside the building, as a theory of the landscape that the stone creates outside," said Ishigami.
"In that sense, I tried to create this landscape that exists outside, inside the building itself."
Ishigami is the fourth Japanese architect to design a Serpentine Pavilion, following Toyo Ito in 2002, SANAA in 2009 and Sou Fujimoto in 2013. Even more so than his predecessors, a central focus of his work is making architecture that both celebrates and mimics the forms of the natural world.
His aim here was to create a building that takes the slate roof – one of the world's most common architectural features – and show how it can be made to look like something found in the wild.
The architect likens the structure to a range of natural flora and fauna, from mountains and trees, to a lake and a bird.
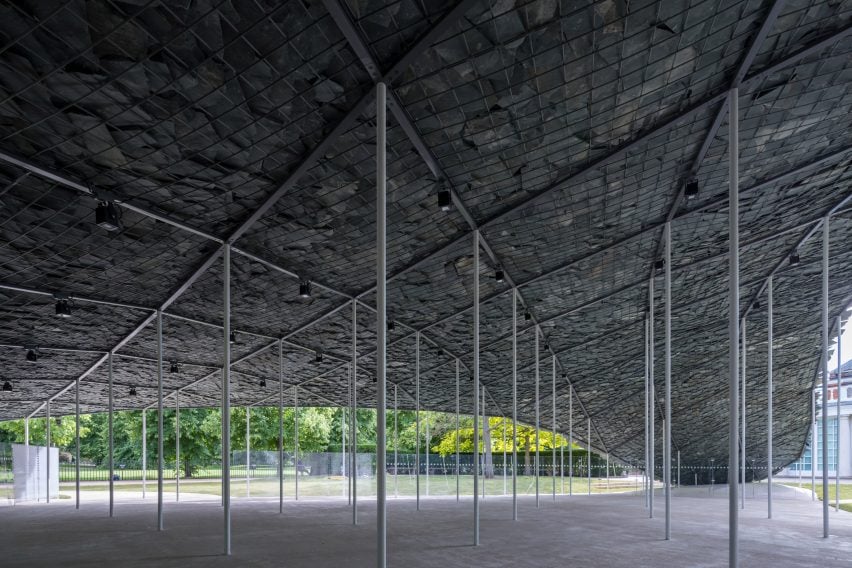
"I want to evoke people's imagination," Ishigami told Dezeen, "like when you look at the clouds, you might see some shapes of animals or something."
"My image is of a flying black bird in a rainy sky, with the stones as feathers, the roof as the wings and the columns as streaks of rain."
The pavilion is roughly triangular in plan. The corners extend down to touch the concrete ground surface below, which in turn slopes upwards to meet them.
Inside, the pavilion is furnished with simple tables and stools designed by Ishigami to look like lily pads.
Journalists were invited to preview the pavilion today, but Serpentine Galleries artistic director Hans Ulrich Obrist and CEO Yana Peel were not present as usual to introduce the structure. It was revealed today that Peel has resigned.
However the pair have put out a joint statement describing the completed pavilion as "extraordinary".
The resignation is the latest in a series of controversies to hit this year's pavilion. Back in March it emerged that Ishigami employed unpaid interns at his firm. Serpentine Galleries later told the architect that unpaid staff must not be allowed to work on this project.
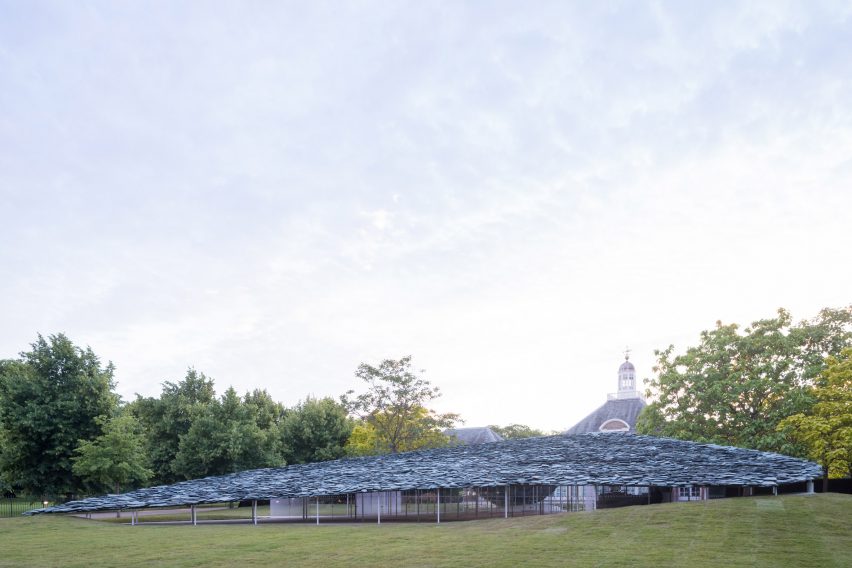
Ishigami worked with engineering firm AECOM to create the pavilion's seemingly lightweight structure. The architect told Dezeen the approach was to "try to hide the complexity as much as possible".
"To achieve Ishigami's vision of an 'unstable' structure holding up the heavy layers of metamorphic rock as though it was weightless, the size and profile of the structural steel frame was rationalised to the extent that it is nearly six times lighter than the 60-tonne slate it supports," said Michael Orr, AECOM's principle engineer.
"The steel ties that connect the column heads together act predominantly in tension, tying the pavilion down to anchor points in each of the three corners, with bracing elements creating a stiffening 'hem' around the pavilion perimeter," he explained.
"The stone is supported by a steel mesh that spans between the ties, forming a basket."
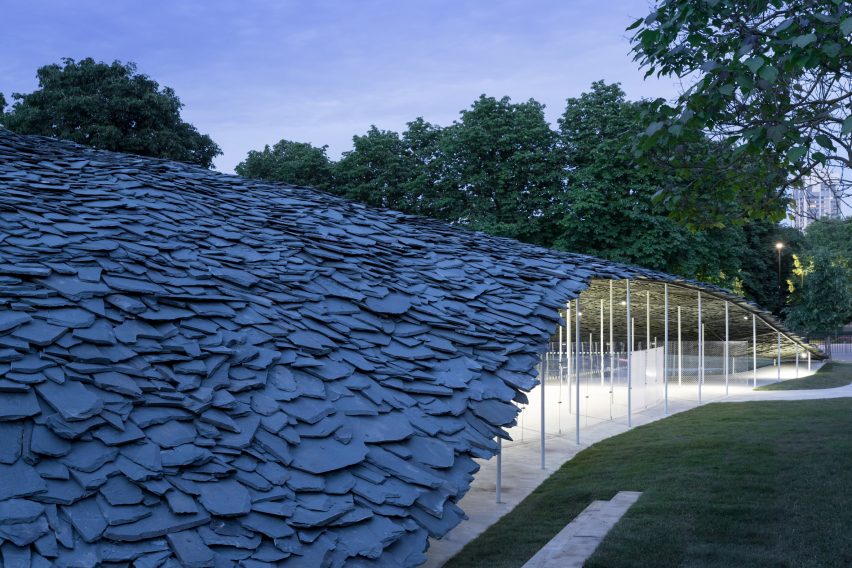
Ishigami is the 19th architect to design a Serpentine Pavilion. His other completed projects include an elongated glass visitor centre that stretches through Park Vijversburg in the Netherlands and a kindergarten filled with huge curving shapes.
Other designs he has produced include a Japanese ferry terminal based on a "beautiful mountain range" and a cloud-like building with a boating lake inside for Copenhagen harbour.
His Serpentine Pavilion is officially open to the public from 21 June to 6 October. It will host a programme of events through the summer, after which it will be sold and moved to a new home.
The commission, awarded annually to an architect that hasn't completed a project in the UK, has previously been undertaken by Bjarke Ingels, Peter Zumthor and Frank Gehry.
Last year's pavilion, by Mexican architect Frida Escobedo, comprised a secluded courtyard framed by decorative, latticed walls.
Photography is by Iwan Baan.
Updated February 2020
Following a legal complaint, the Guardian removed its article of 14 June 2019 and apologised to Mrs Peel. We are happy to clarify that Yana Peel is not, and was not, personally involved in the operation or decisions of the regulated Novalpina Capital investment fund, which is managed by her husband Stephen Peel, and others. Mrs Peel was not involved in any decision-making relating to the fund’s acquisition of NSO. Mrs Peel only has a small, indirect and passive interest in the fund. She does not own, whether directly or indirectly, any Novalpina Capital entity.
Project credits:
Serpentine Pavilion architect: Junya Ishigami + Associates
Architect: Junya Ishigami
Project Architect: Prem Lorenzen
Team: Masayuki Asami, Gagas Firas Silmi, Jaehyub Ko
Project directors: Hans Ulrich Obrist and Yana Peel
Project leader: Julie Burnell
Project curators: Amira Gad and Natalia Grabowska
Engineering and design technical consultant: David Glover
Technical advisors: AECOM
Town planning consultants: DP9
Construction: Stage One Creative Services
Health and Safety: Gallowglass
Site engineering: Site Engineering Surveys
Electrical: The Technical Department