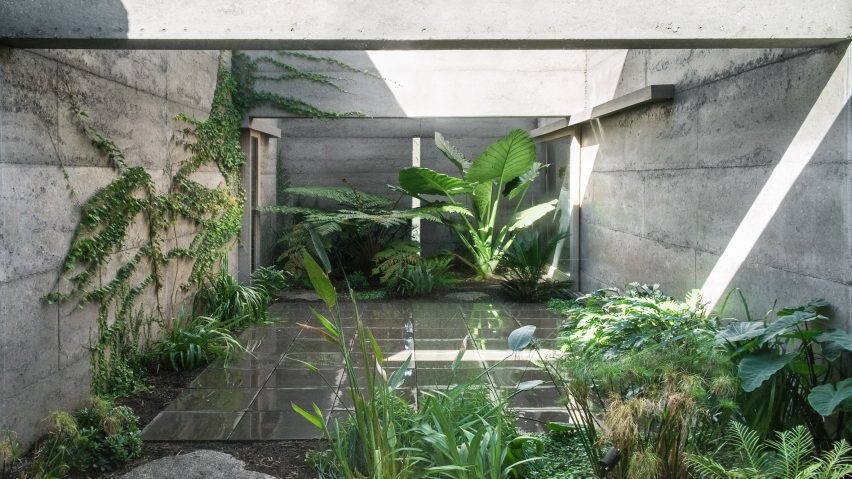
MORQ's rammed-concrete Cloister House hides lush internal courtyard
Architecture studio MORQ has built an almost windowless house surrounding a plant-filled courtyard from rammed concrete in Perth, Australia.
Italy and Australia-based architects MORQ designed Cloister House for a couple who wanted a home that would feel like a sheltered place of refuge.
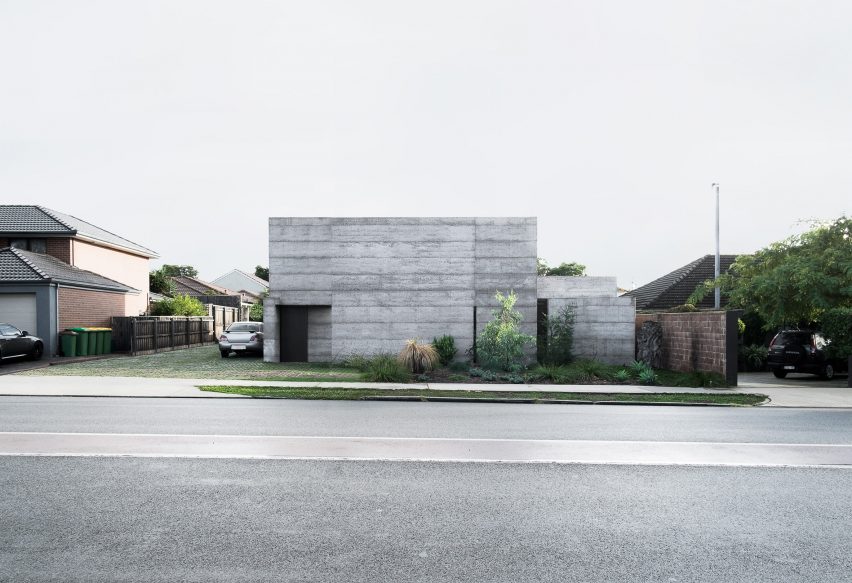
Cloister House sits on a plot next to a busy road on a suburban site – not a location that lends itself to a quiet place of retreat.
"Upon visiting the site we realised there was some reconciliation to be done," said the architecture studio.
"In order to achieve the sense of privacy and respite from the surrounding suburban landscape we decided the house should be enclosed, inward looking and occupy the edges of the site."
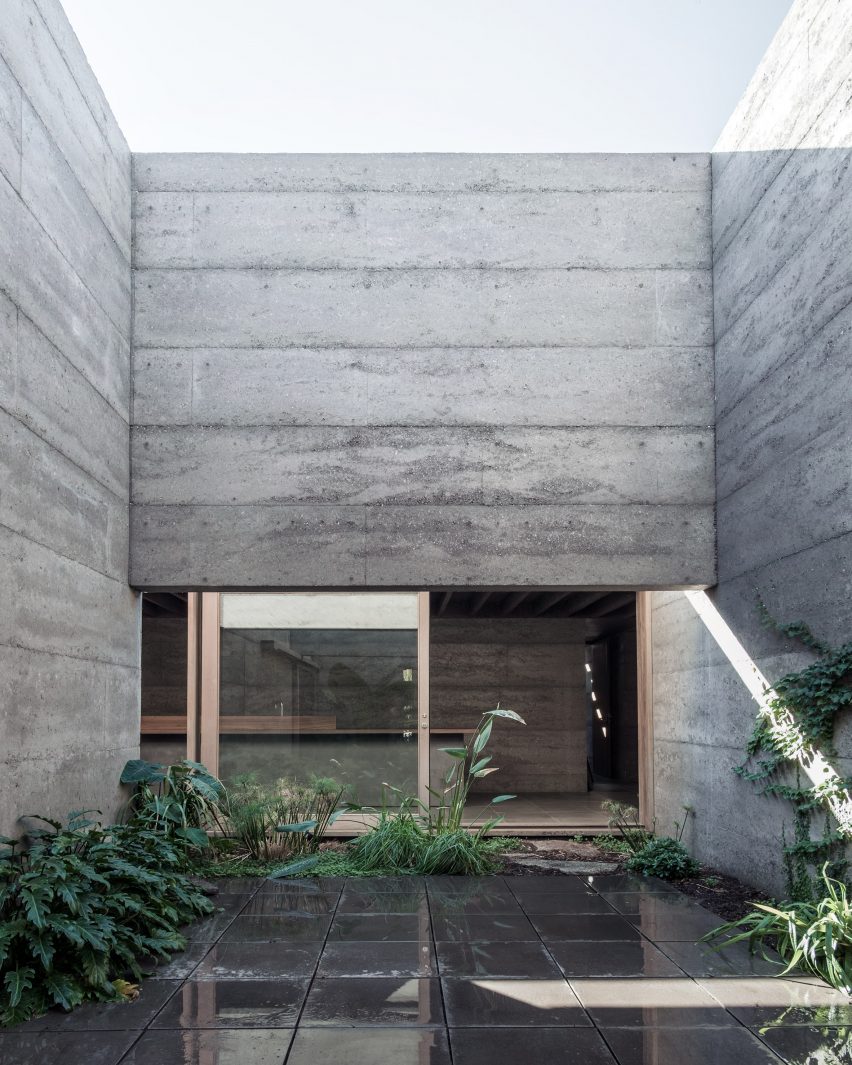
Cloister House opens out onto a central courtyard, with thick, exterior walls that only have thin, arrow-slit openings giving glimpses in and out.
The concrete provides shelter from strong winds and harsh sun, with its thermal mass creating a temperate environment inside that can be naturally ventilated via the internal courtyard.
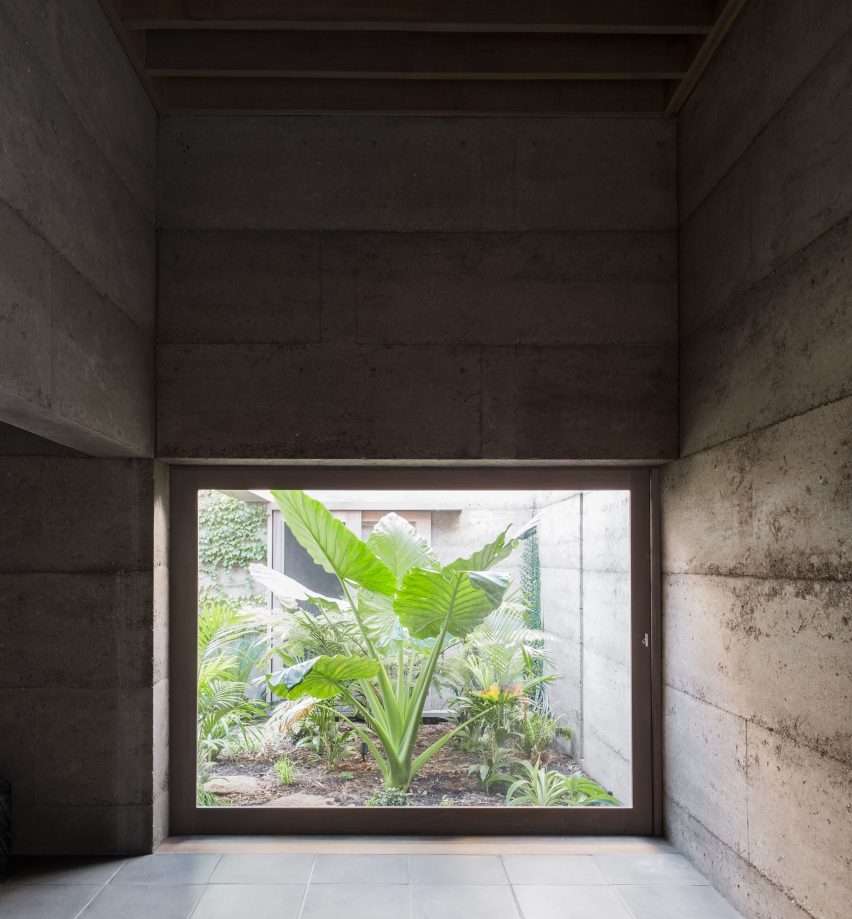
An L-shaped courtyard is divided into three, with an external dining area sitting between areas of planting.
One planted area has a thin strip that cuts into the living room space to bring light and fresh air deeper into the plan.
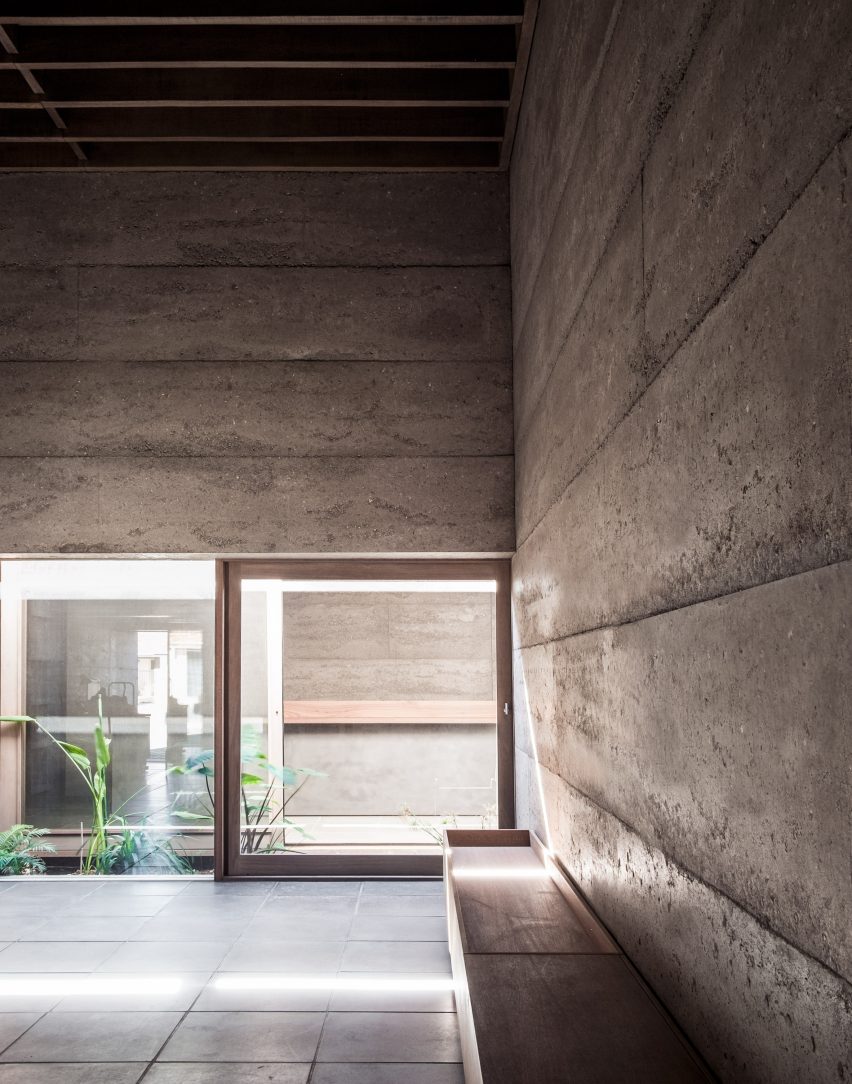
Rooms are arranged based on two core areas – one for the couple, which sits around the central courtyard, and another for guests, which sits at the rear of the home behind the kitchen space.
"The everyday activities of the inhabitants are continuously framed by the central void, and protected by its material presence," said the studio.
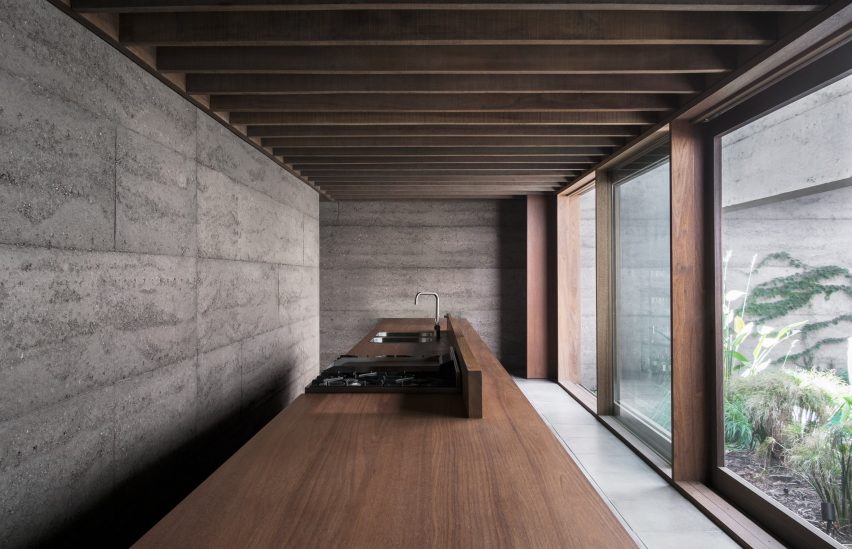
Glazed sliding doors provide access at the northern end of this void, while at the southern end windows give light and views.
The rammed-concrete finish of the walls has been left exposed in the interiors, and is combined with concrete paving and red hardwood ceilings and joinery.
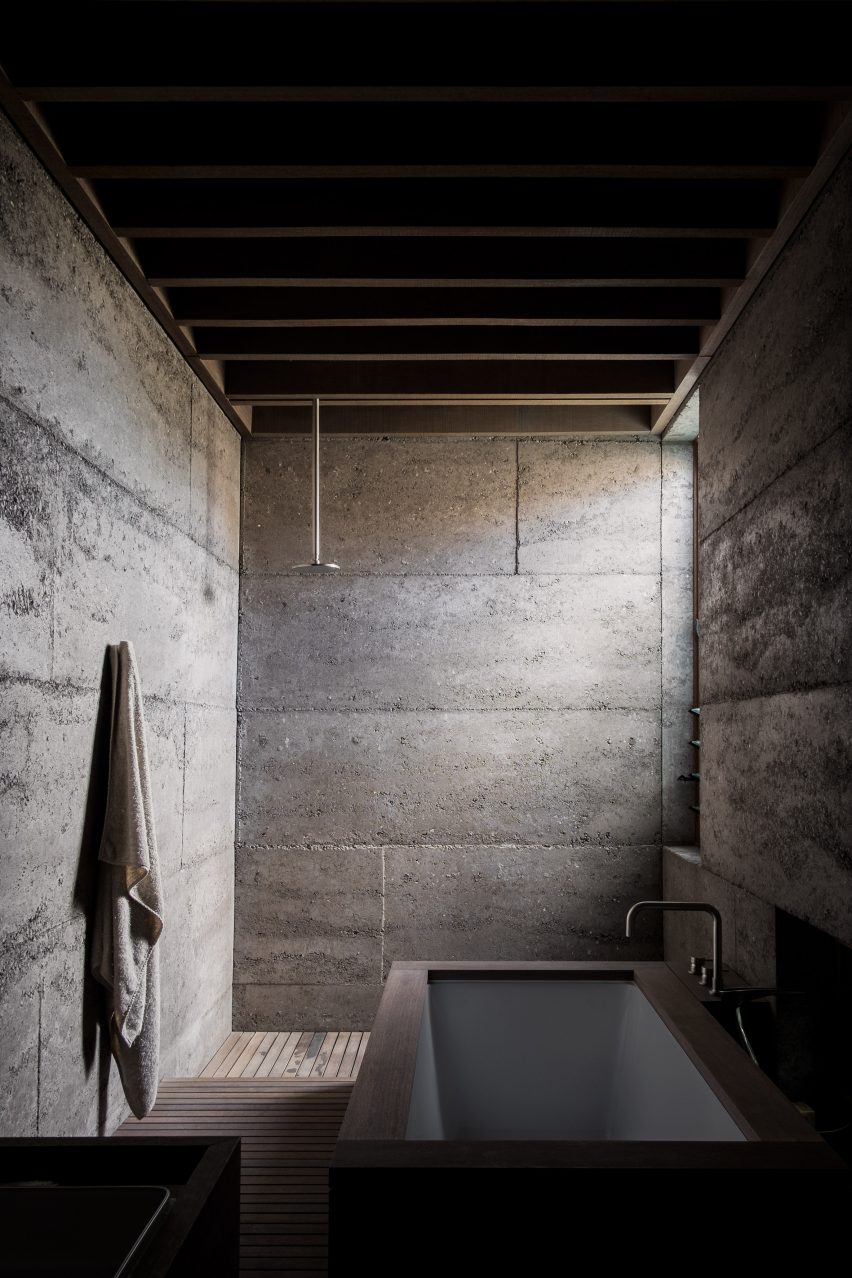
Rammed concrete is similar to rammed earth but uses lime and cement as a binding agent instead of clay. Water is added to the mixture, which is poured into a form and then compressed either manually or with hydraulic rams.
MORQ Architects was established in 2001 by Matteo Monteduro, Emiliano Roia and Andrea Quagliola. The studio has previously designed a house just south of Perth that wraps around three indigenous Australian trees.
On busy urban sites, many architects turn to the typology of a cloister or an internal courtyard to create inward-facing homes, such as Pitsou Kedem's Split House in Israel and Charged Void's design for a home in Chandigargh, India.
Photography is by Givlio Aristide.
Photo credits:
Architect: MORQ
Main contractor: Subiaco Homes
Rammed earth contractor: Perth Stabilized Earth
Structural engineering: HERA Engineering