ODA turns former sugary refinery into "crown jewel of Dumbo"
New York architecture firm ODA has transformed a landmarked factory in Brooklyn's Dumbo overlooking the city's East River into an office building fronted by a huge glistening glass facade.
Called 10 Jay Street, the new office complex occupies the former 230,000-square-foot (21,367-square-metre) Arbuckle Brothers sugar refinery building in Brooklyn.
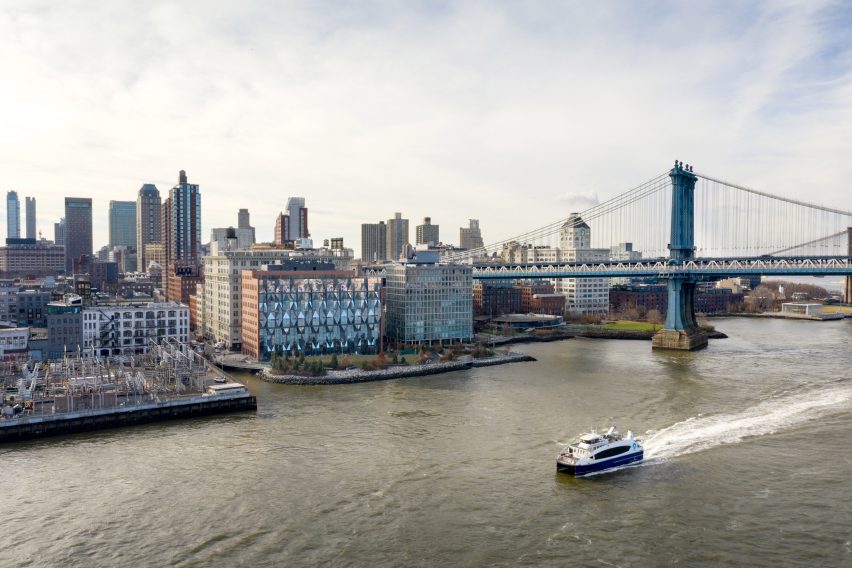
The waterfront project marks a new lease of life for the historic industrial structure, which was completed in 1898 by George M Newhall Engineering Co. The building was used as a refinery up until 1925, when it was then converted into a winery. Ten years later, the front wall was stripped off, leaving the property to fall into disrepair.
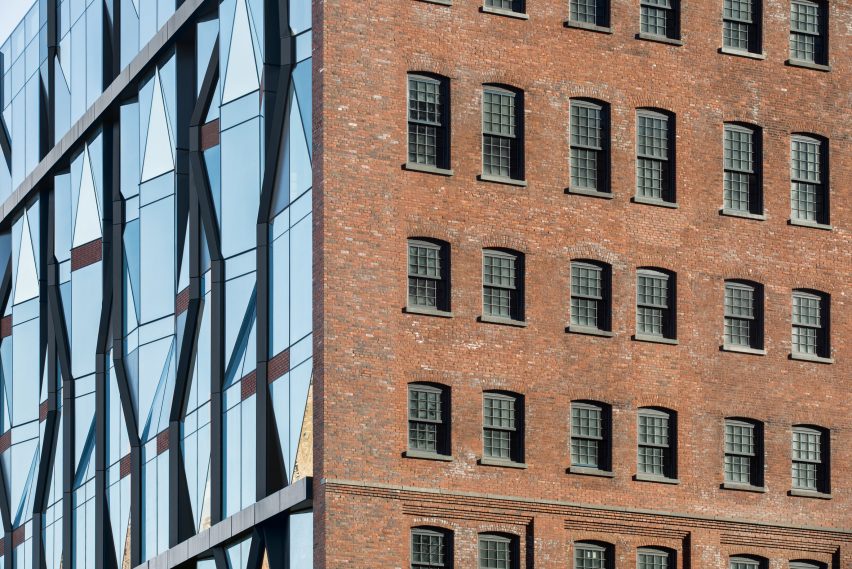
ODA overhauled the structure for the Stavrach family of local real estate investment firm Triangle Assets, which purchased the building in 1991 after it had been left vacant for 50 years.
The firm restored the three original brickwork facades on the east, north and south sides of the building, and added the origami-like glass front to replace the lost western facade.
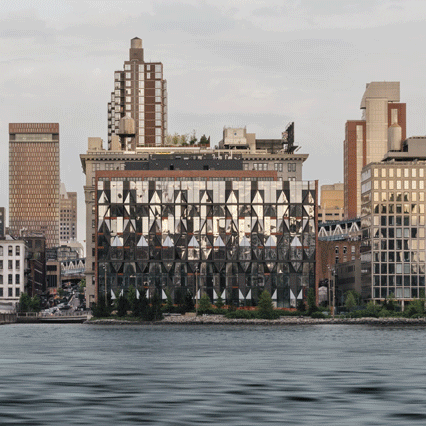
The glittery, geometric skin is intended to evoke sugar crystals and a reference to the history of the building, while the glass also reflects the nearby park and riverfront.
ODA founder Eran Chen describes the adaptive reuse of the landmarked building as "both beautiful and provocative".
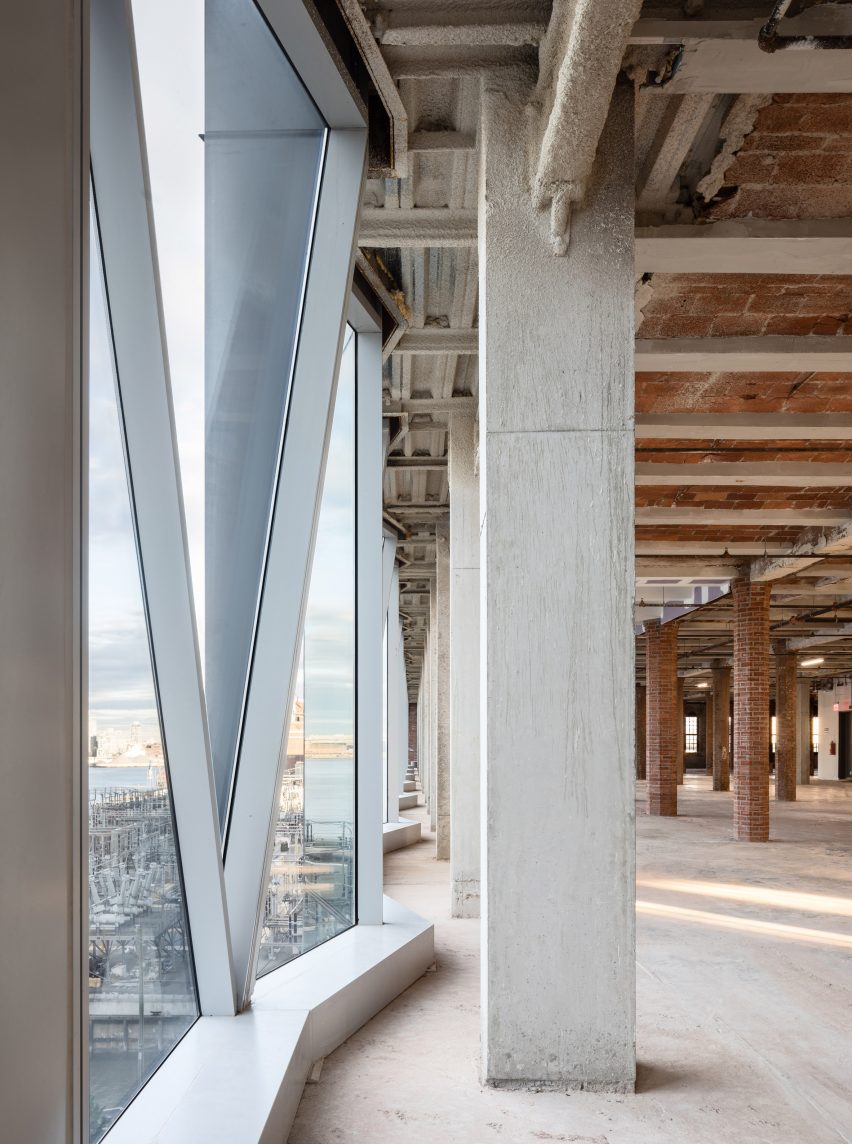
"You can see this building from every direction, from land and sea, it's definitely the crown jewel of Dumbo," added Benjamin Stavrach of Triangle Asset.
The full-height glass curtain wall provides views of Manhattan within the 10-storey building. A number of the building's existing features are also maintained, including vaulted brick ceilings and existing walls.
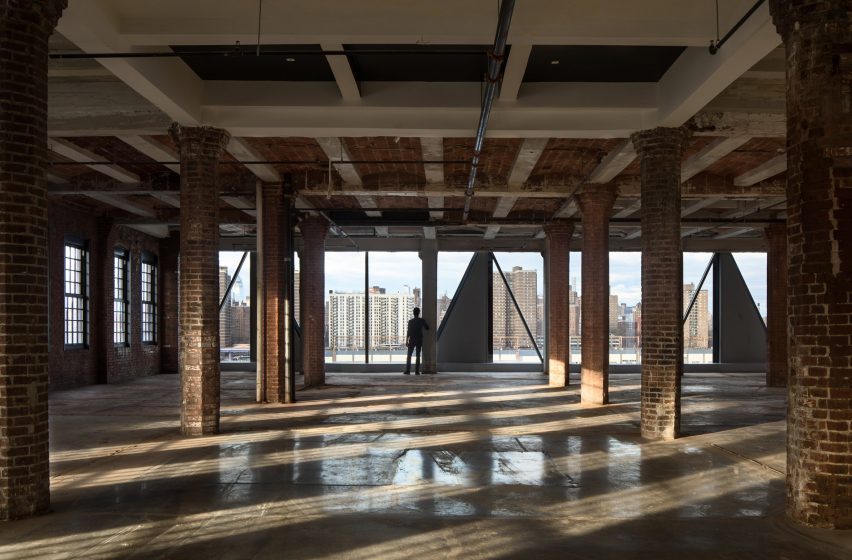
A series of original brickwork columns punctuate the office floors, which are left open-plan to maintain the vistas through to the glass.
In the lobby is a more upscale and contemporary, greyscale decor. A large moss artwork by Andrew Antonaccio pays homage to the nearby Manhattan Bridge, and a stone wall near the elevators reinterprets the glass facade.
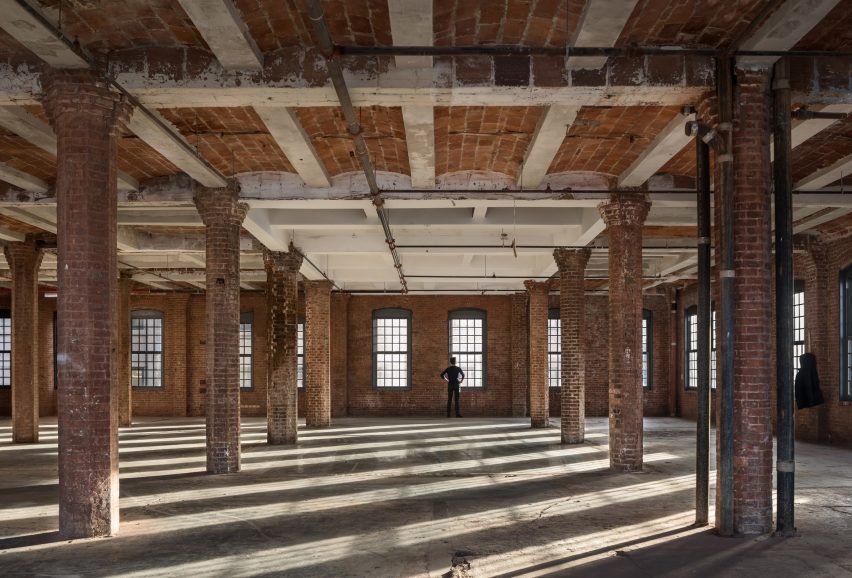
As part of the project, Triangle Assets also donated almost 15,000 square feet (1,393 square metres) of the property's land to the nearby Brooklyn Bridge Park, including walkways and green lawns.
"It was important to us that our building was hugged by the park," said Stavrach.
"As the only privately own building in all of Brooklyn Bridge Park – all other waterfront buildings hold 99-year leases – we wanted to make sure that we were making a statement that we could stand by for years to come."
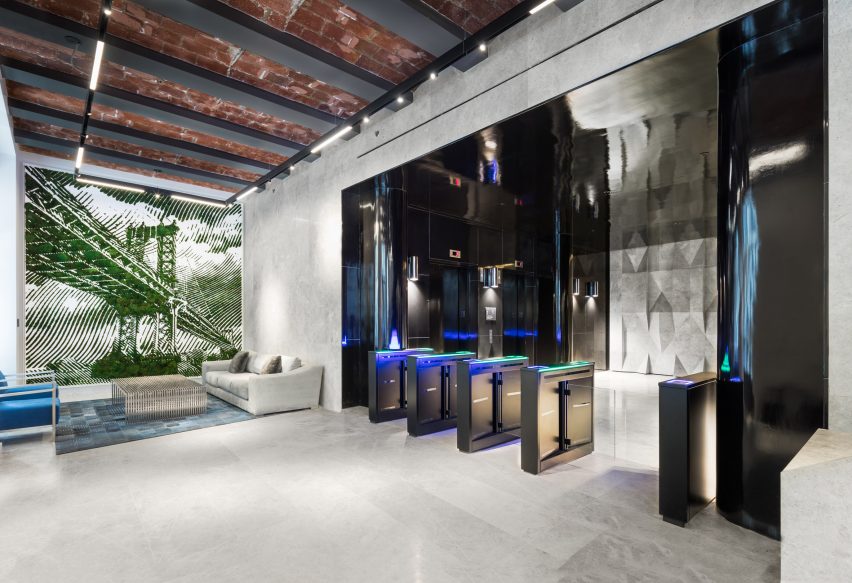
The adaptive reuse of the 10 Jay Street shares many similarities to the renovation of the former Domino Sugar Factory, just up the river in Brooklyn's Williamsburg area. The building is also undergoing a large-scale refurbishment, and the abandoned outdoor space in front has also been revitalised as Domino Park.
Over the past decade, Dumbo has experienced a dramatic transformation and it continuously ranks as Brooklyn's most expensive neighbourhood to live in.
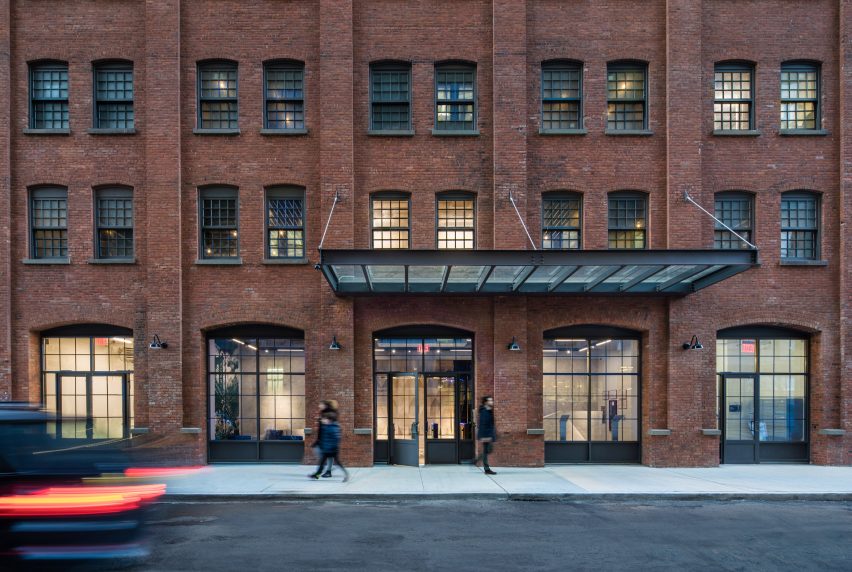
Near to ODA's project is Alloy's townhouse, which is covered in pale vertical panels, and other spaces in the area include an outpost for The Wing, BIG's architecture office and the Dumbo location of Soho House.
"It's a fresh approach to preservation," said Chen of ODA. "The mixed-use programme gives the building a new purpose, shifting business hubs from city centres to peripheral neighbourhoods, making Dumbo a place to live, work and play."
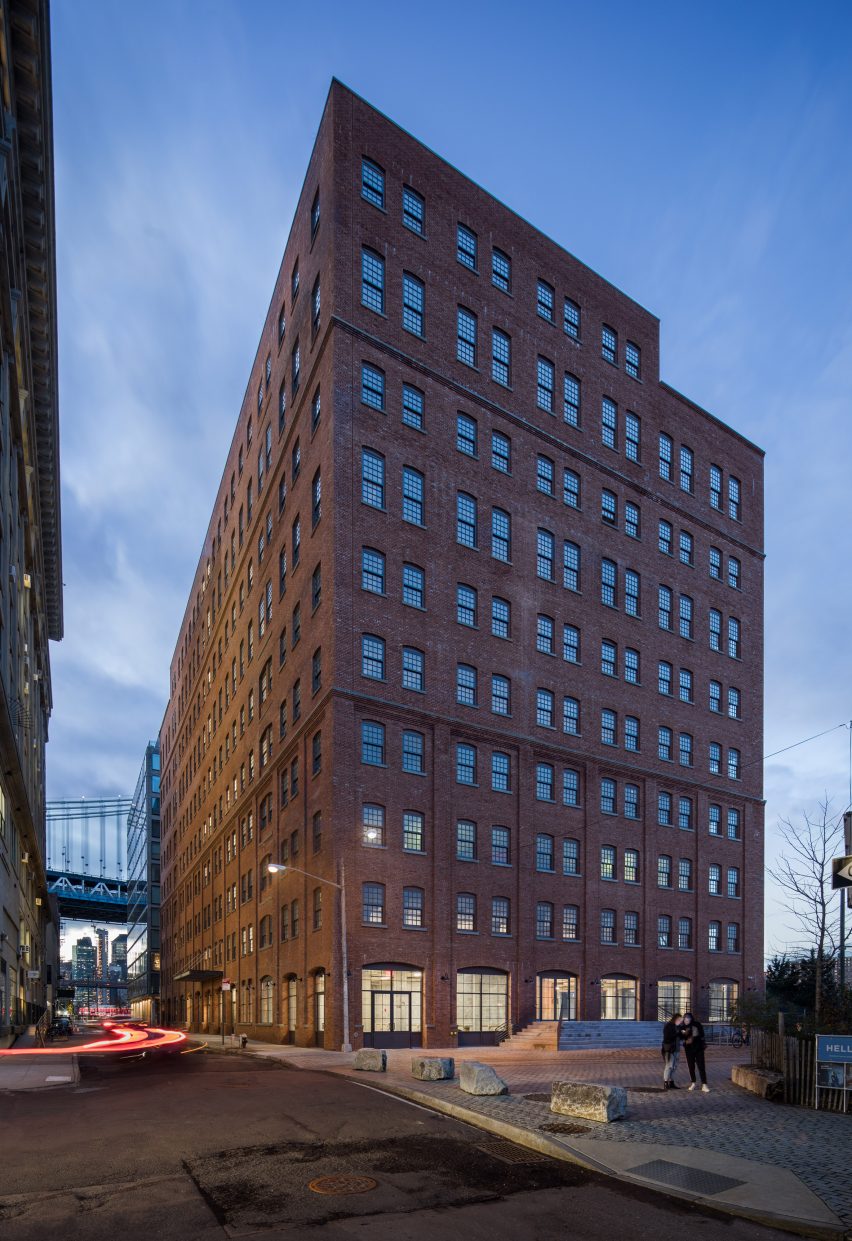
Established in 2007, ODA has completed a series of residential towers in the city, including a colourful apartment complex in East Brooklyn, a top-heavy glass tower in Manhattan's Lower East Side and a Queens condo building.
Photography is by Pavel Bendov. Video is by Imagen Subliminal.