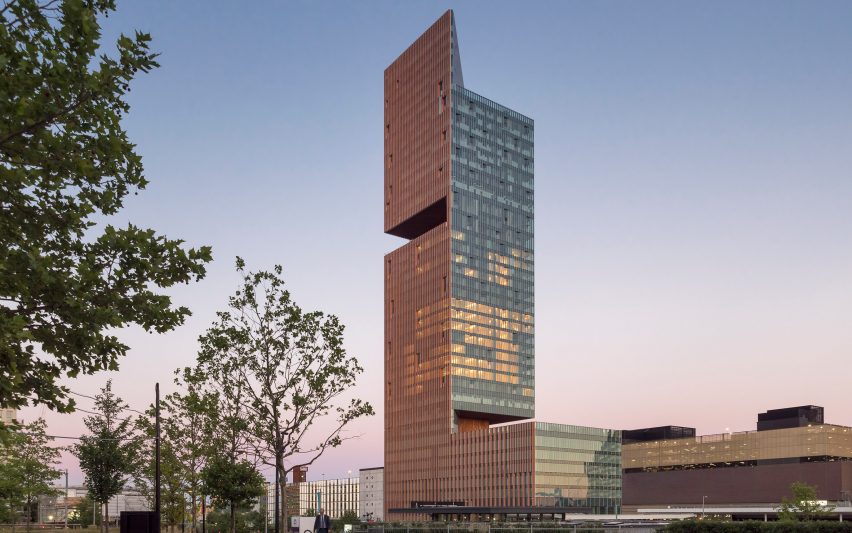
SOM completes double-cantilevered Manhattan Loft Gardens tower
Manhattan Loft Gardens is a 143-metre-high tower with two cantilevers designed by Skidmore Owings & Merrill that overlooks London's 2012 Olympic Games park.
Skidmore Owings & Merrill (SOM) engineered the concrete and steel frame so that it could accommodate three sky-gardens notched into the 42-storey building.
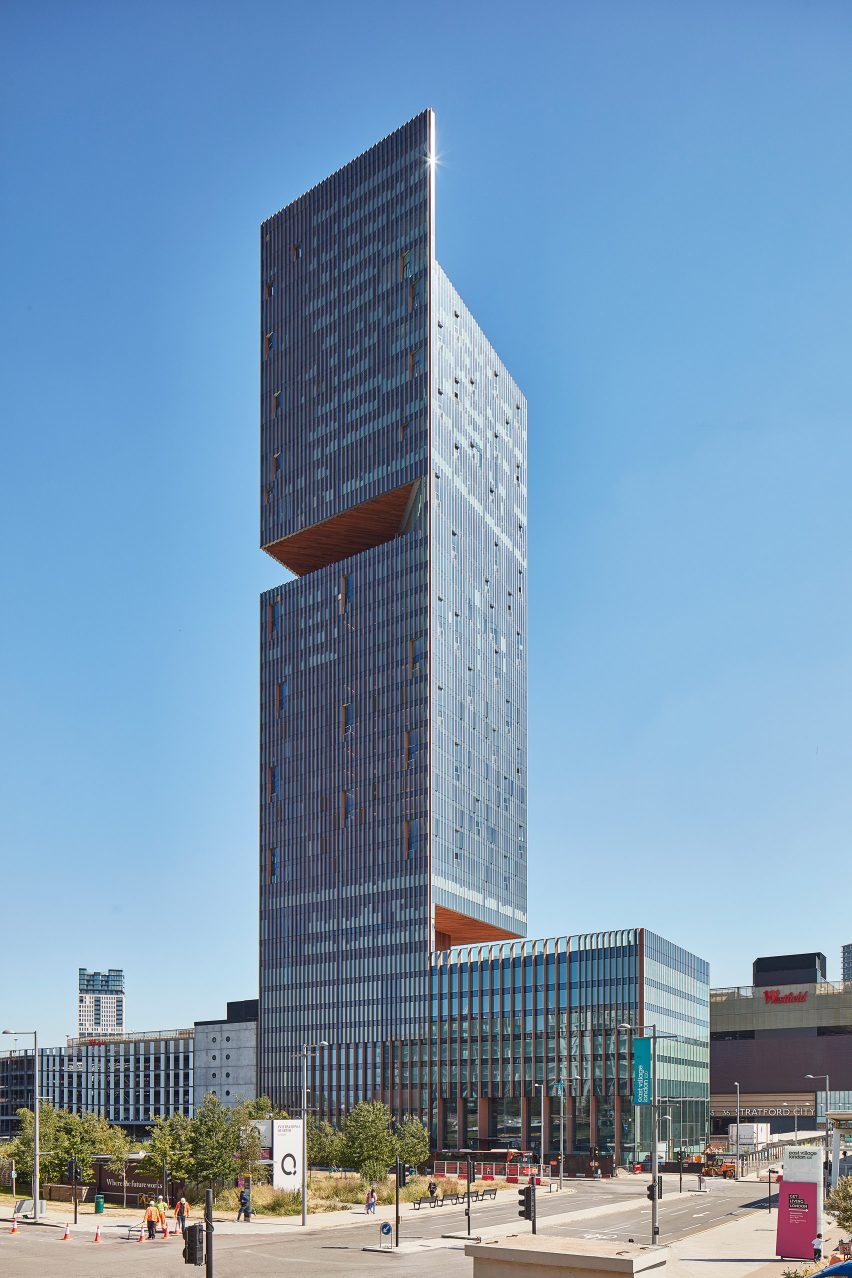
Most of the floors of Manhattan Loft Gardens are supported by a cantilevered perimeter truss system at levels 10 and 28.
This means that half of the columns could be removed to create open spaces within the tower, which stands on top of a rectangular podium.
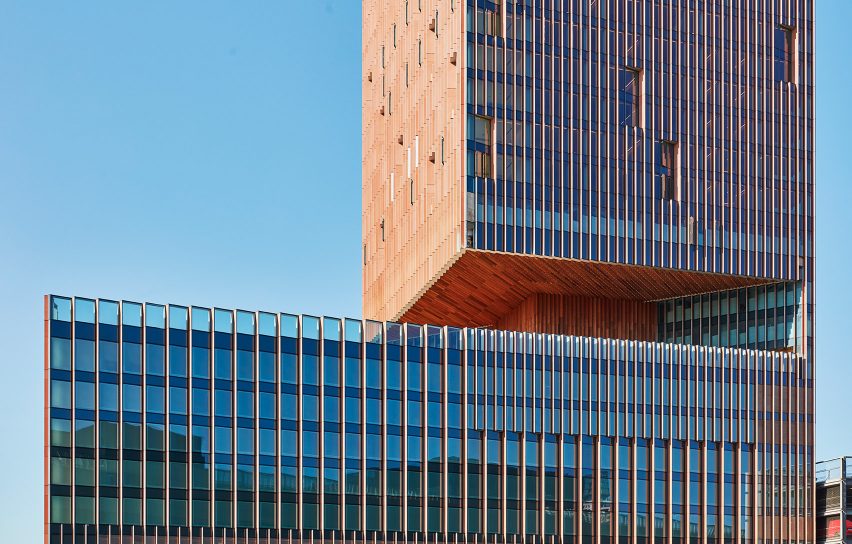
"The way in which we settled on the overall form of the building was really a balancing act," said Kent Jackson, design partner at SOM.
"Literally between the structure having to balance out the different parts of the cantilevered building so that they weighed each other out."
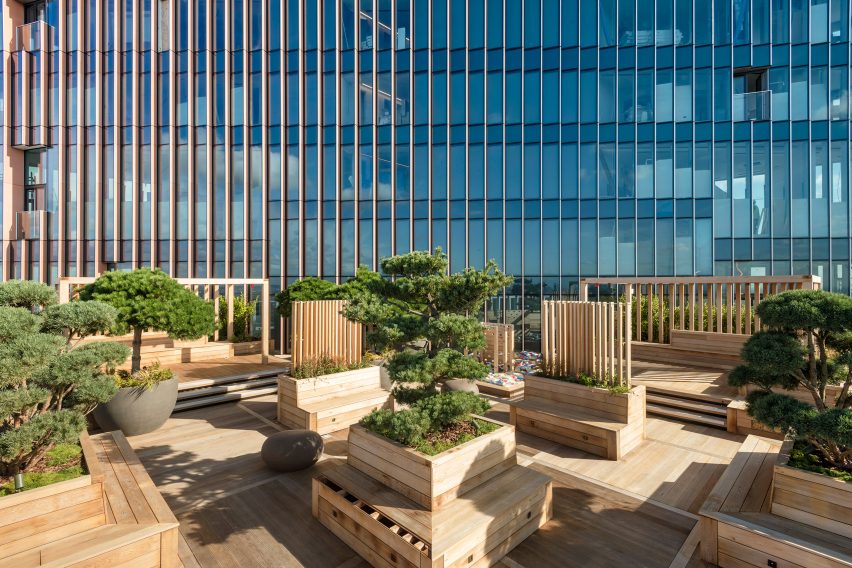
The post-tensioning methods required to achieved this, said the architects, required engineering on a scale usually reserved for infrastructure projects.
Manhattan Loft Gardens is located in Stratford, east London, at the edge of the Queen Elizabeth Olympic Park were the 2012 games were held.
It is the latest project from developer Harry Handelsman for his property company, Manhattan Loft Corporation.
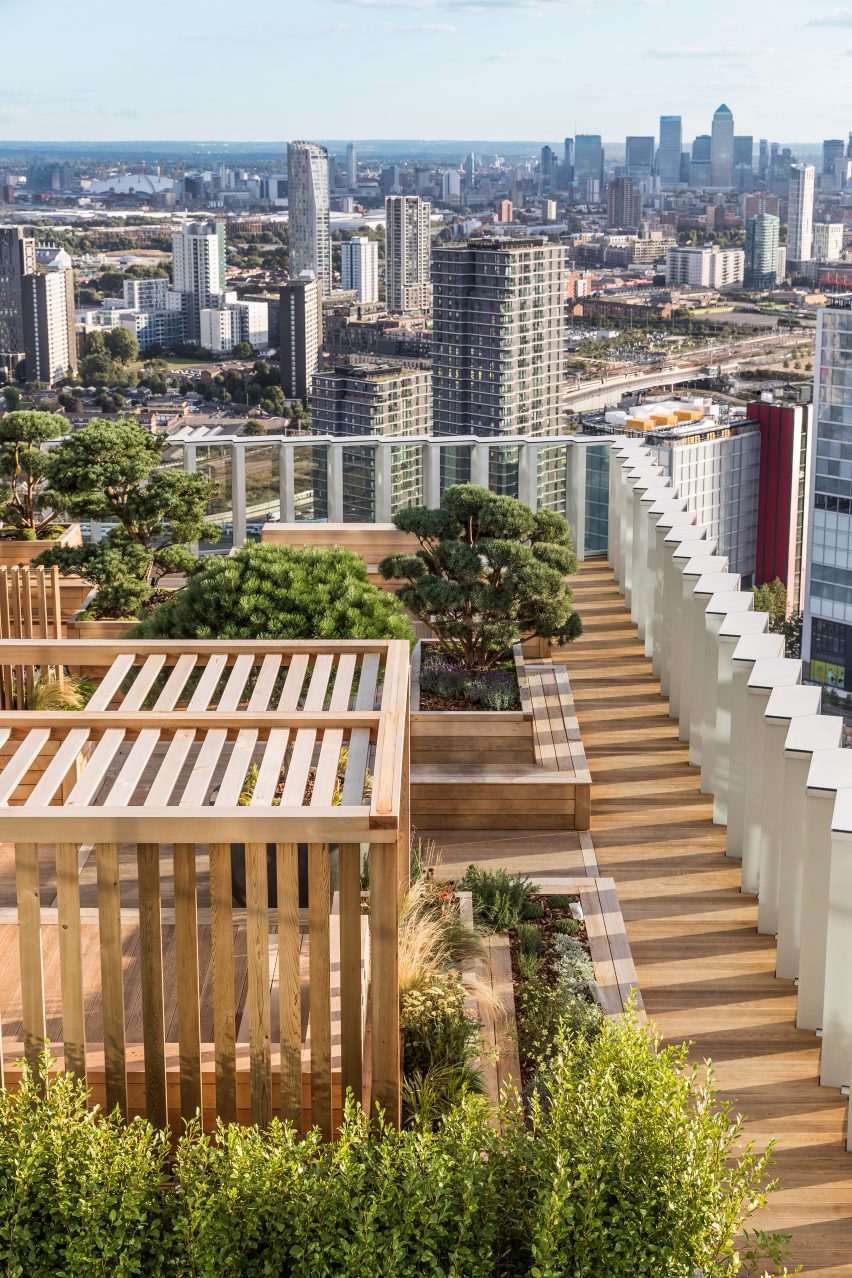
The development of 248 apartments has a mix of 13 typologies, plus a hotel, and "destination restaurants".
It has been reported that the former head chef of Marylebone's Chiltern Firehouse will be opening a restaurant on the seventh floor.
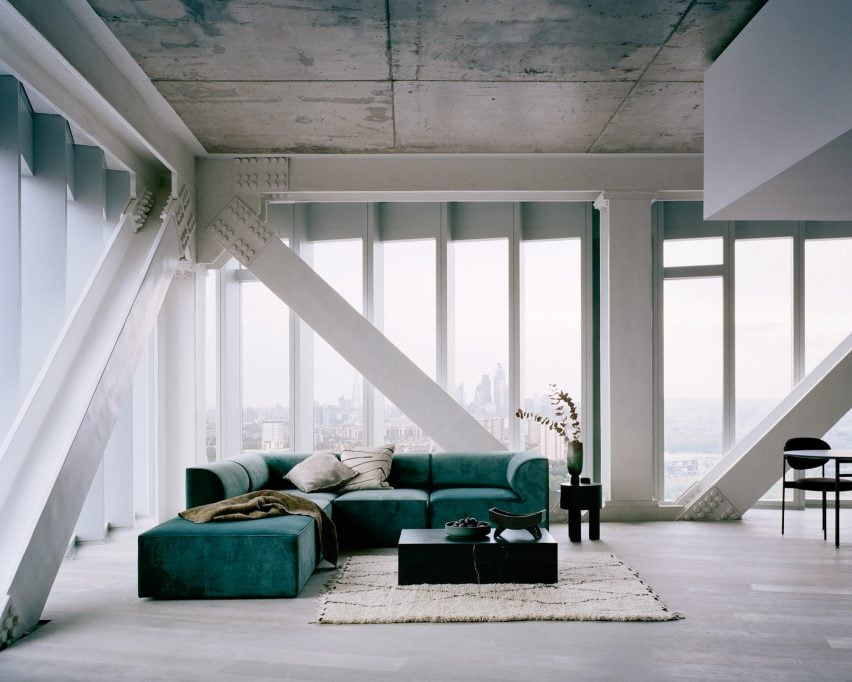
The hotel and the apartments are integrated. Called The Stratford, the system promises a more luxurious high-rise experience for residents, with double-height ceilings, a concierge service, members' club and a layout designed to foster a "vertical community".
Lofts can be booked with The Stratford, the hotel and apartments, for short stays between seven days and three months, or longer term tenancies of six to 12 months.
Sky gardens on the seventh, 25th and 36th stories will have wildflower gardens, barbecue zones and party areas complete with bars. Timber panelling clads the underside of the overhanging levels.

White-painted steel girders and raw concrete walls continue the industrial theme throughout the apartments.
SOM, which was founded in 1936 by Louis Skidmore and Nathaniel Owings, has another tower planned for London – a 56-storey tower topped with a viewing gallery planned for the City called The Diamond.
Main image is by Alex Upton, others by Ed Reeve unless otherwise stated.
Project credits:
Architect: Skidmore Owings & Merrill (SOM)
Structural engineer: Skidmore Owings & Merrill (SOM)
M&E consultant: Hoare Lea
QS: DBK Partners
Infrastructure consultant: Arup
Access consultant: David Bonnett Associates
Sustainability: Greengage
Transport: WSP
Lighting: Paul Nulty Lighting Design
Facade consultant: WSP
Landscape consultant: Randle Siddeley & Martha Schwarts
Acoustic consultant: Sandy Brown
Project manager: Core5
CDM co-ordinator: Bureau Veritas
Approved building inspector: Bureau Veritas
Main contractor: Bouygues UK, ISG