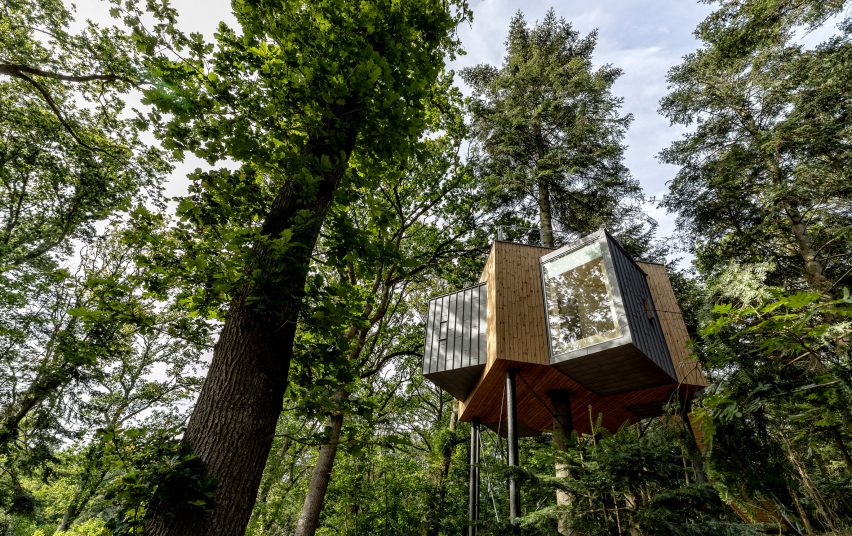
Sigurd Larsen completes treetop hotel cabin
Sigurd Larsen has wrapped a cabin around a living tree in a Danish forest to create the first room of a hotel designed for Løvtag.
Perched eight metres above the floor of its forest site 0n the Danish peninsula of Als Odde, the cabin is the first of nine that Sigurd Larsen is designing for Løvtag. The cabins will be clustered in the forest and each house a separate bedroom for up to four guests.
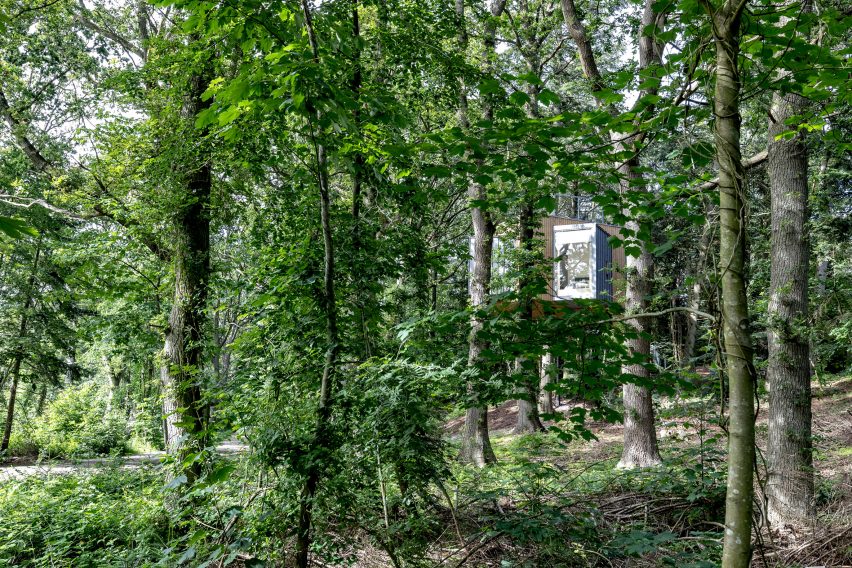
The idyllic location is close to both the sea and Denmark's longest fjord, the Mariager, which winds inland through a diverse landscape.
"The cabins are located on a small hilltop overlooking a meadow which gives a wonderful view over the top of the forest and lets the sunshine in during the afternoon," said the architecture studio.
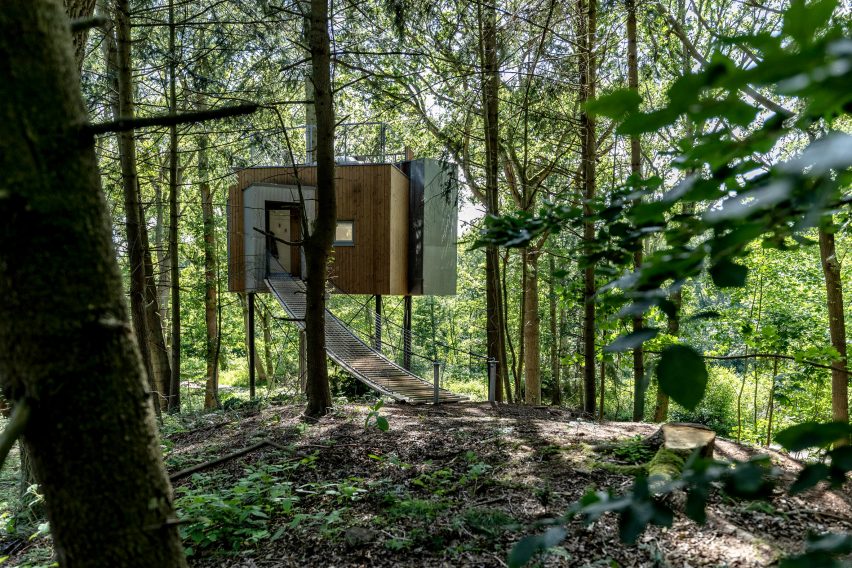
The cabin is built around an existing tree, which acts as a centre point for a roughly pinwheel plan, with a central square form off of which areas that are angled towards the surrounding views protrude. The following tree-top cabins will all have a similar plan and will also be built around existing trees.
A sweeping wooden bridge leads up from the forest floor into the cabin's living space, which is divided loosely into a kitchen, bedroom, bathroom and living area. A small wooden staircase leads further upwards to the rooftop terrace.
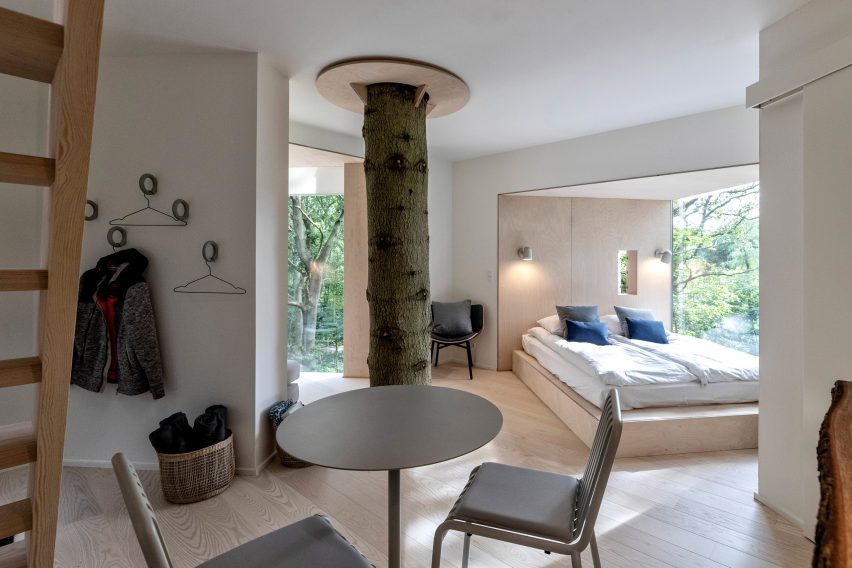
"The access to the roof terrace gives the impression that you continue to 'climb' the tree to reach the canopy", described the studio.
"In all directions scenic views of the forest are framed by panoramic windows".
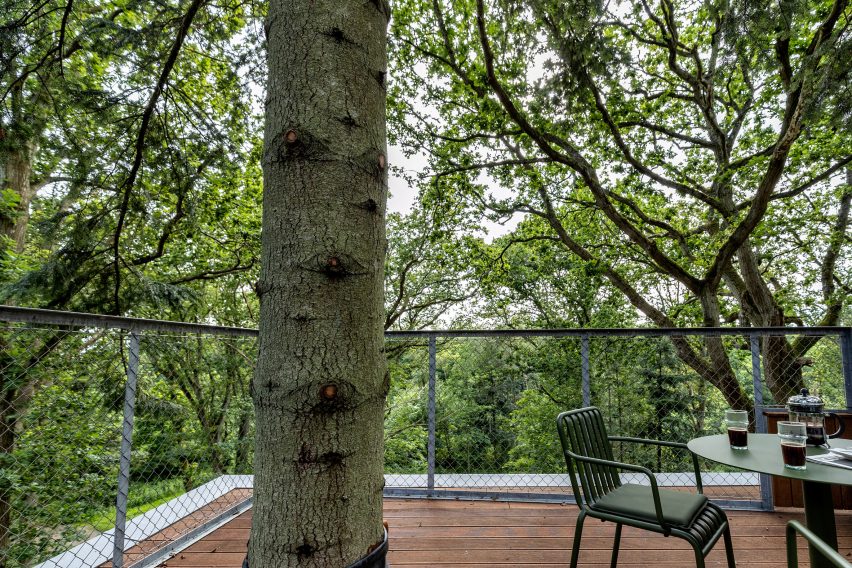
Designed to be an expression of "Nordic minimalism", space usage in the wood-lined interior has been maximised, with built-in furniture and wardrobes.
Both a seating area and the bed sit in areas that protrude from the central, cube-like form, with full-height glazing looking out towards the forest.
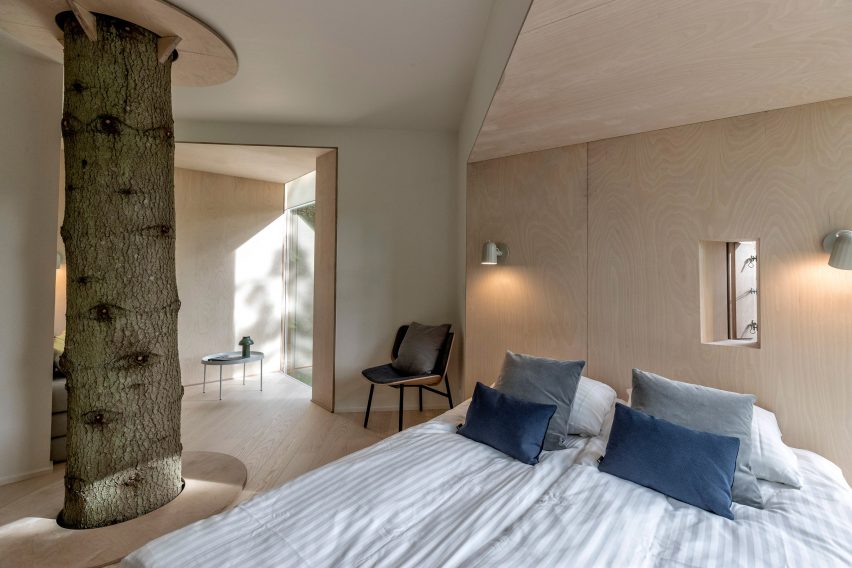
Externally, these angled forms have been highlighted with metal cladding, contrasting the rest of the structure's wooden cladding.
The cantilevered shower room, designed to give the experience of bathing in the forest, hangs from the facade shielded by perforated metal screens.

Danish architect Sigurd Larsen founded Berlin-based Sigurd Larsen Architects in 2010.
Hotels comprised of individual treehouse cabins are proving a popular approach for designers, particularly in scenic landscapes.
At Sweden's Treehotel, seven individual firms were commissioned to design unique treehouse rooms, and Chinese practice ZJJZ Atelier recently completed a series of 10 cabins forming a hotel in a dramatic mountain landscape.
Photography is by Soeren Larsen.
Project credits:
Client: Løvtag Aps
Architect: Sigurd Larsen
Contractor: BB Bygge & Entreprenørfirma
Engineer: LB Consult Rådgivende Ingeniør AS
Furniture products: Hay, Sigurd Larsen