Potemkin Theatre is a "two-faced structure" says Maich Swift Architects
Paul Maich and Ted Swift of Maich Swift Architects explain how their open-air Potemkin Theatre will act as a space to engage audiences, in this exclusive video produced by Dezeen.
Located atop a flat-roofed warehouse in east London, the Potemkin Theatre is a double-sided structure over three-storeys, with a chequered green facade.
The narrow structure with an open back overlooks the canal at Columbia and Brunswick Wharf.
Within its structural timber frame is a winding yellow staircase that grants access to a viewing gallery at each level and an observation deck that also serves as a performance space, concealed in the theatre's roof.
"The Potemkin Theatre is a two-faced structure," explained Maich Swift Architects co-founder Ted Swift in the video. "On the one side it addresses the canal and roads around it, and on the other is the rooftop."
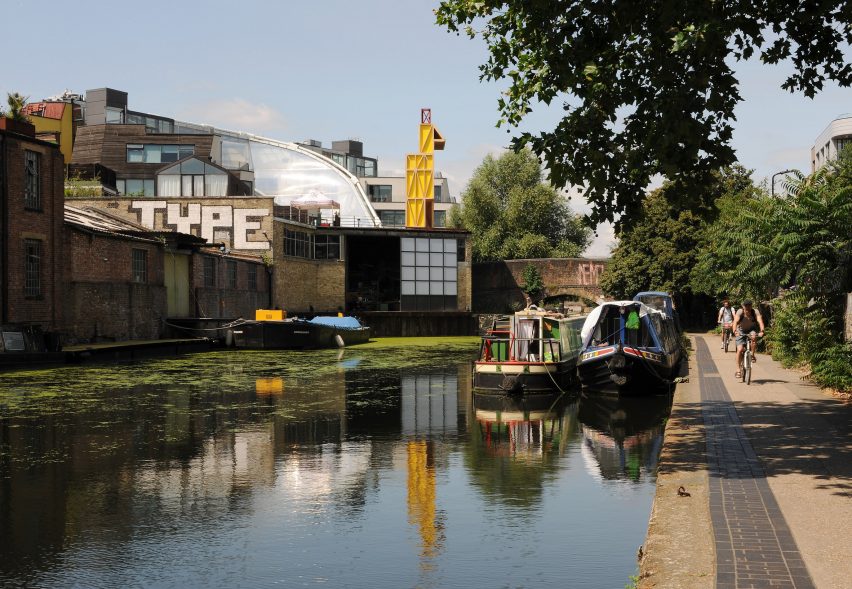
Both sides of the pavilion are designed to host a series of cultural events throughout August and September.
Activities scheduled to take place on the canal frontage will be visible to members of the public from the towpath and the surrounding roads.
Meanwhile, ticketed events such as talks and film screenings will be reserved for the rear of the theatre, which backs on to warehouse roof.
"We designed a little theatre that's very open and can host a wide range of events," said Swift. "Our idea was for it to be used as a variety space."
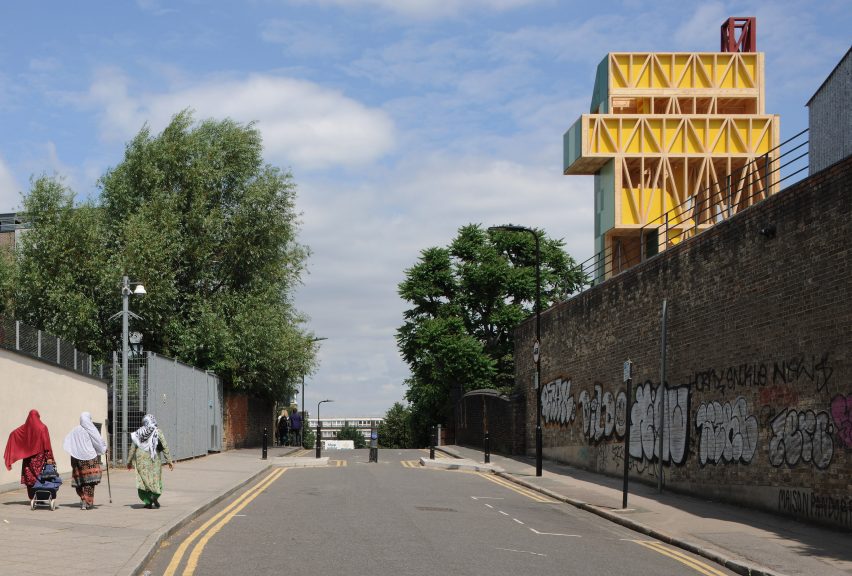
The theatre was the winning proposal of the annual Antepavilion competition.
This year, emerging architects and other creatives from disciplines outside of architecture were asked to submit proposals for an experimental, beacon-like structure that responds to the site and reflects the Wharf's self-proclaimed progressive ethos.
"Columbia and Brunswick Wharf – where the site is located – is a series of multiple-use warehouses that were built around the 1950s," explained Maich.
The former industrial complex is currently home to artist's studios, offices and event spaces.
In keeping with the versatile nature of the site, Maich Swift Architects created an adaptable structure that would have the potential to serve a multitude of activities.
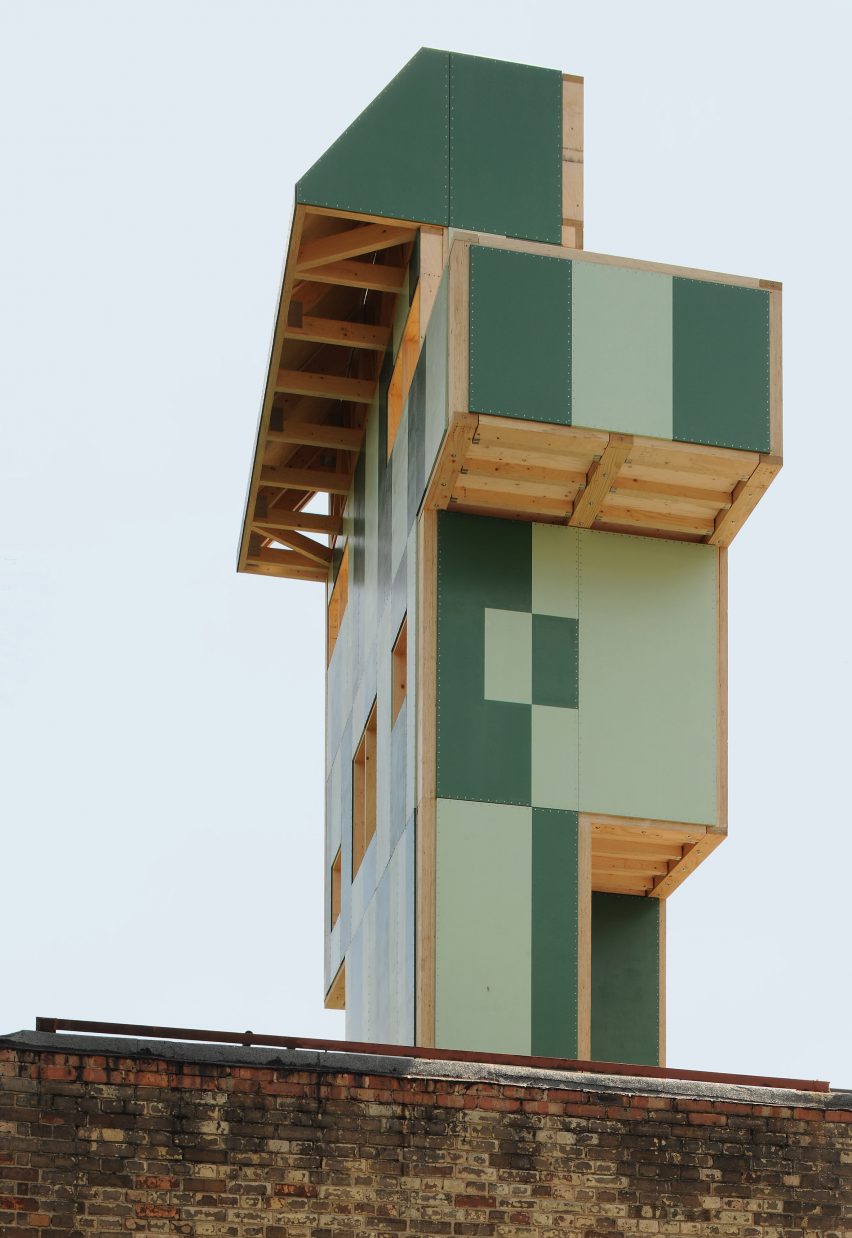
The theatre owes it name to Gregory Potemkin, an 18th-century Russian military leader who allegedly courted Empress Catherine II by erecting a row of thin, backless building facades along a river, to create the illusion that it was lined by a village.
"Potemkin is generally descriptive of having a false or deceptive appearance," explained Maich.
"But in this case we were more interested in revealing a structure behind this. The Potemkin aspect of this would be the lively but thin frontage."
The materiality of the structure's facade also reinforces the theatrical motif. The chequered green facade is clad in canvas and coated in linseed oil paint, which is a direct reference to traditional theatre backdrops, according to the architects.
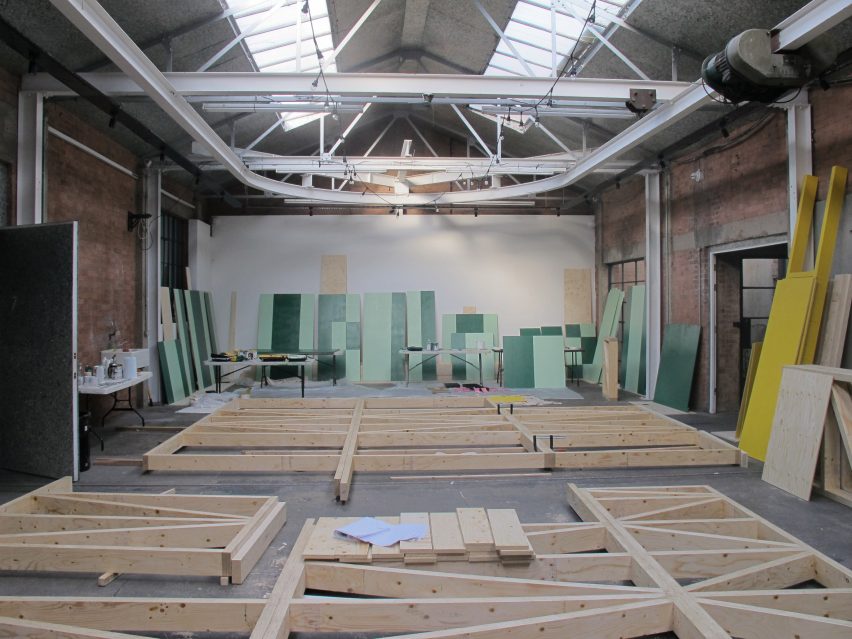
To create the load-bearing frame, the duo used laminated veneer lumber. They assembled the individual panels inside the warehouse with a team of volunteers, before hoisting them up to the roof for installation.
The whole construction process took 25 days to complete.
"We prefabricated the side and central walls, then stacked them one on top of the other," said Maich. "We then bolted them through and braced them together."
"The competition has given us the opportunity to make a public piece of architecture, which otherwise I don't think we would have been able to quite yet as a young practice," said Swift.
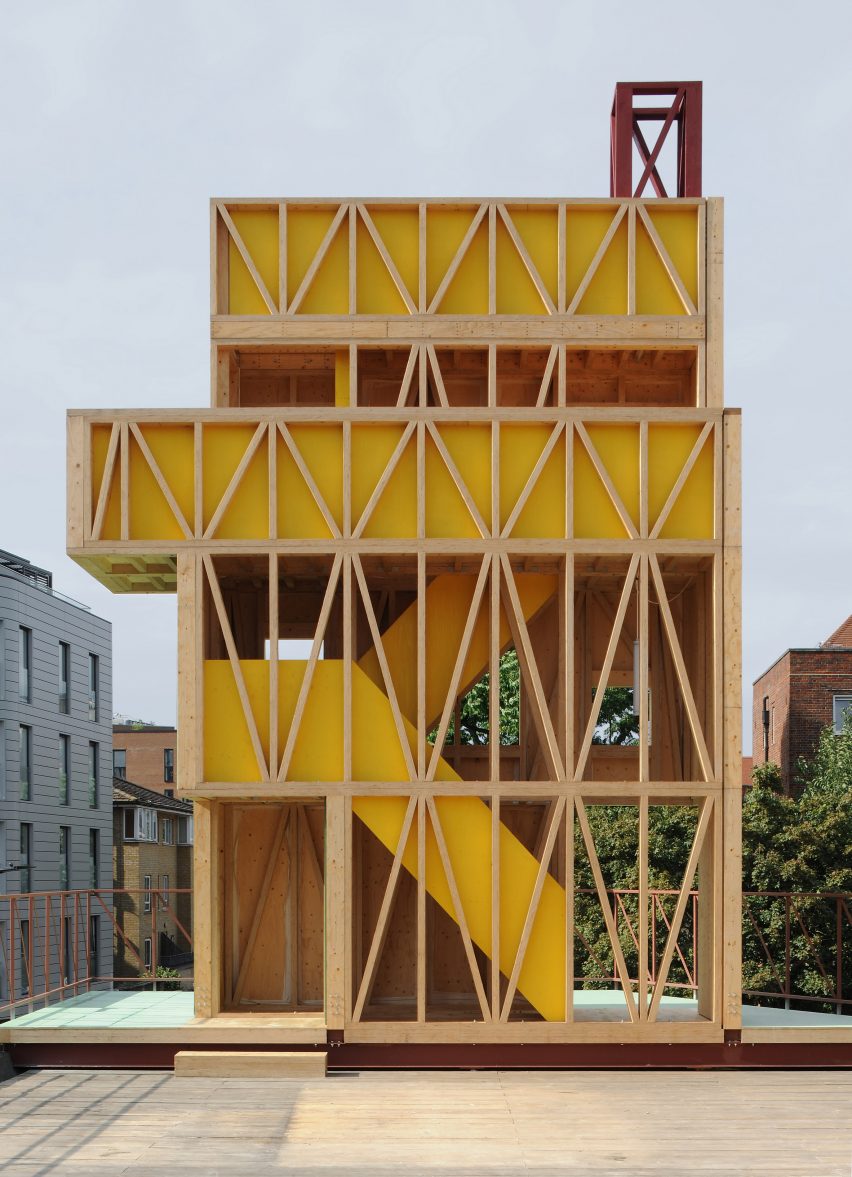
"We're looking forward to seeing it take on a life of its own – hopefully it will create some interesting conversations," he added.
Antepavilion is an arts and architecture charity that has hosted an annual competition since 2017, in collaboration with the Architecture Foundation.
The Potemkin Theatre is the third Antepavilion structure to be installed on the site in east London. Previous winners include a bright yellow inflatable event space built on a barge in the canal and a micro-house disguised as a ventilation duct.
Photography is by David Grandorge.