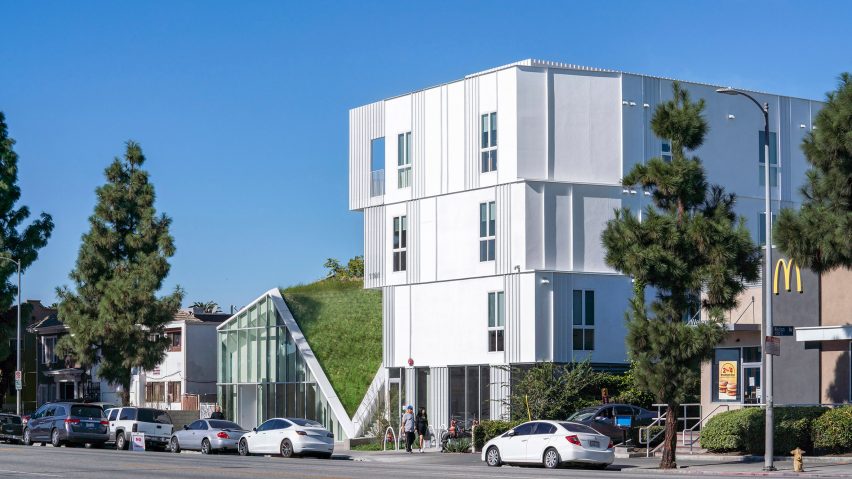
LOHA tops MLK1101 housing for Los Angeles' homeless with sloped green roof
Lorcan O'Herlihy Architects has built social housing in Los Angeles featuring a green roof, herb garden, a community centre and retail spaces to foster wellness and community for those in need.
Called MLK1101, the project accommodates affordable housing and a community centre in South Los Angeles, California. It comprises a four-storey building and a smaller volume, built on a corner lot directly at street level.
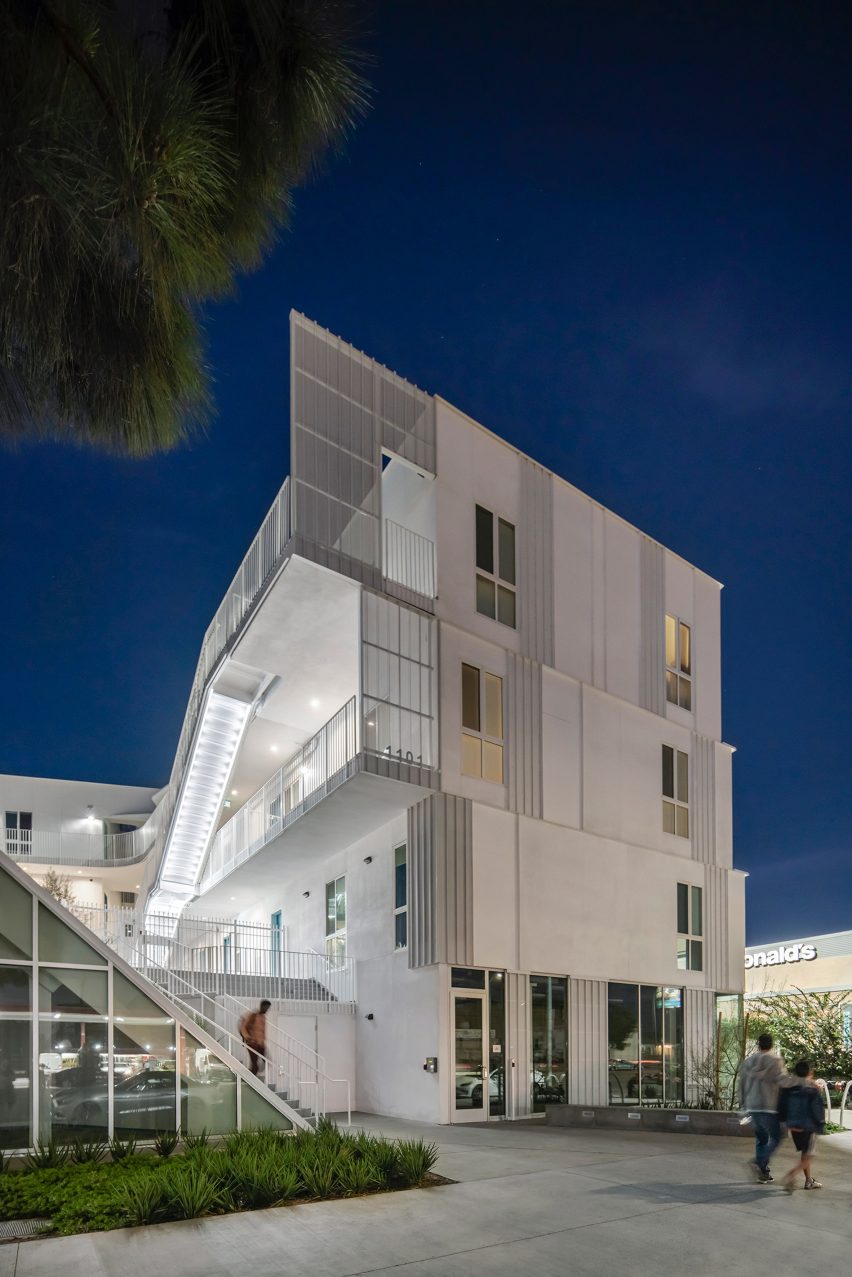
The project, which has been longlisted for a 2019 Dezeen Award, involved the development of a previously a vacant urban lot in the city "social equity, health, and well-being of residents over isolation".
It comprises 26 affordable housing units for previously-homeless individuals, including military veterans and chronically homeless individuals, as well as low-income households.
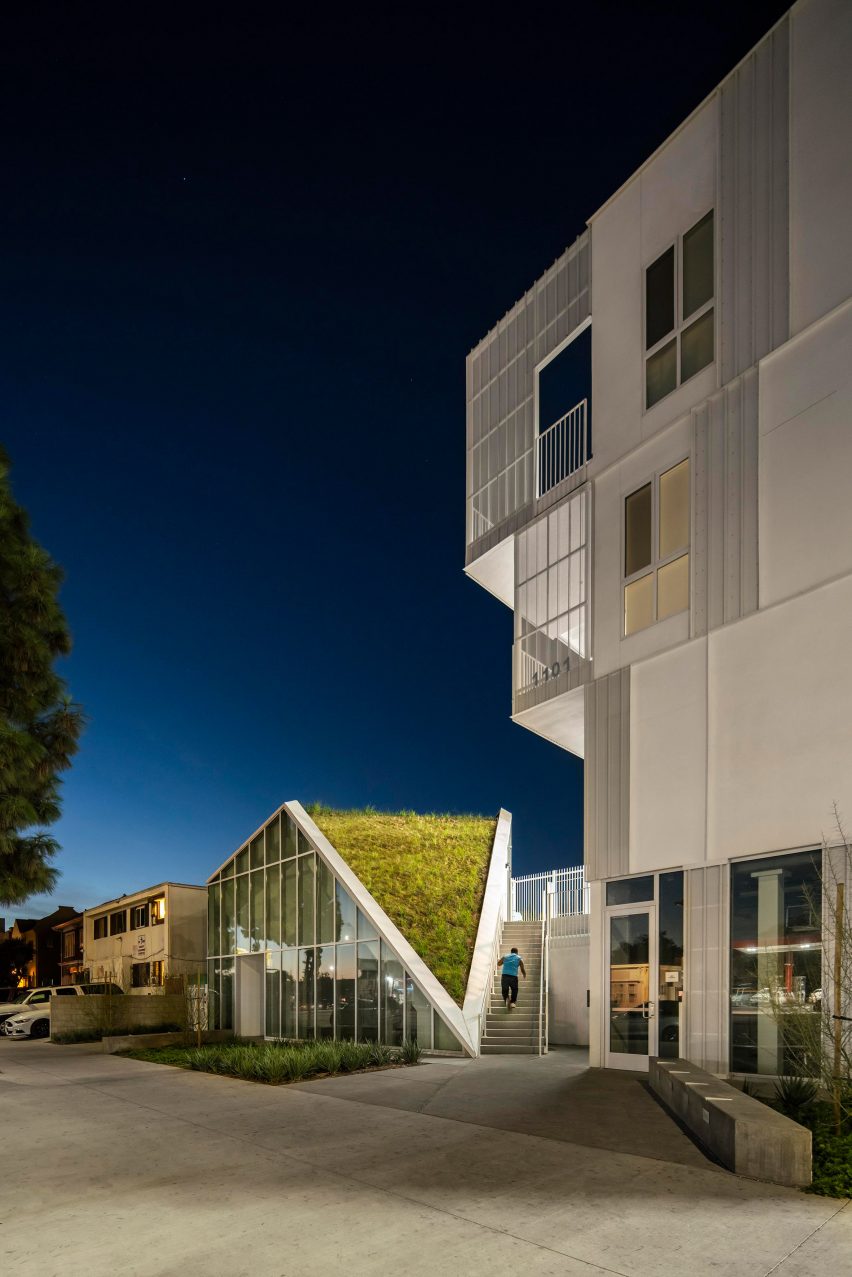
"Los Angeles County is currently home to the nation's largest homeless population – over 58,000 individuals and counting," said Lorcan O'Herlihy Architects (LOHA).
L-shaped in plan, the main structure is white and features several outdoor stairs and walkway. It stretches 34,000 square feet (3,100 square metres) and is topped with a rooftop patio.
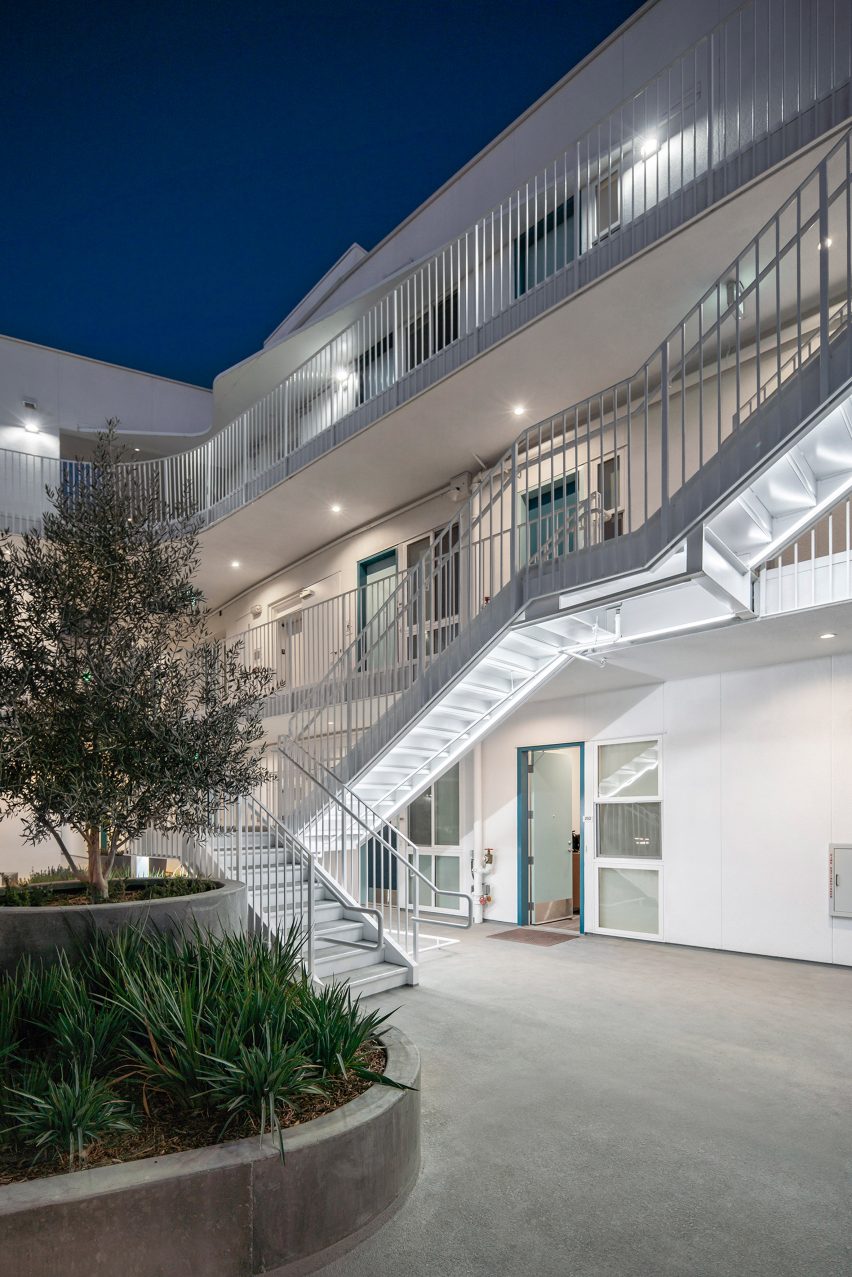
A detached two-storey volume is lined in glass, and topped with a slanting grass roof. It buts up against the sidewalk, and serves as a barrier for a protected, above-ground courtyard that is nestled within the site.
On the sloped green roof are a garden, where food for residents is grown alongside drought-tolerant plants. The elevated courtyard has planted trees, a herb garden, compost space and sandbox. The firm added that there are also areas "for residents to relax and socialise away from the noise of the street".
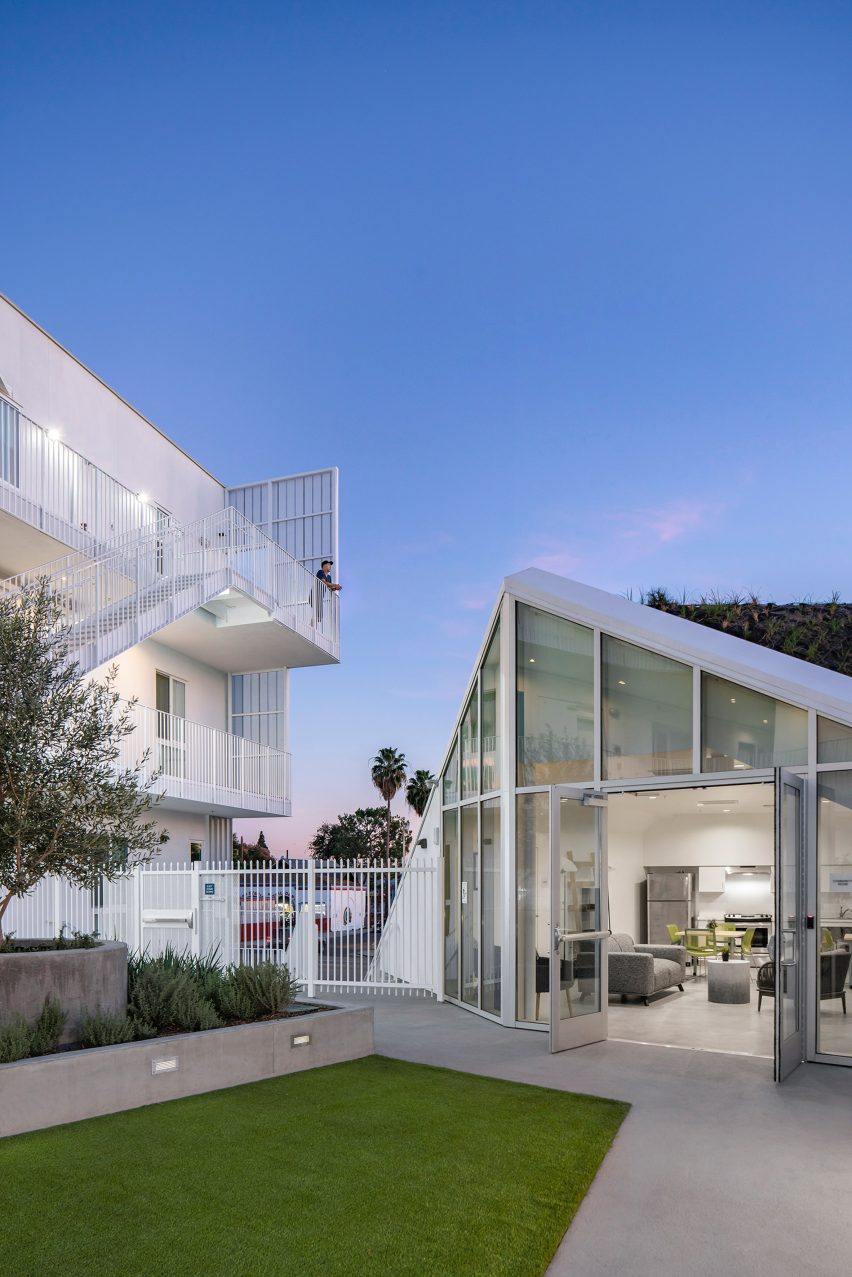
External passageways access units on the top three floors of the main building. A range of homes are located inside, including studios, one- and three-bedroom apartments.
LOHA designed the building arrange exterior circulation to allow for plenty of cross ventilation. There are also large expanses of glazing to allow for ample natural light.
These strategies reduce the need for heating, cooling, and artificial light. Other efficient designs are high-efficiency windows and appliances, solar roof panels, a solar hot water system and a stormwater management plan.
The building "aims to create an environment that encourages health and community, acknowledging that successful social spaces come through a variety of planned and organic strategies," said LOHA.
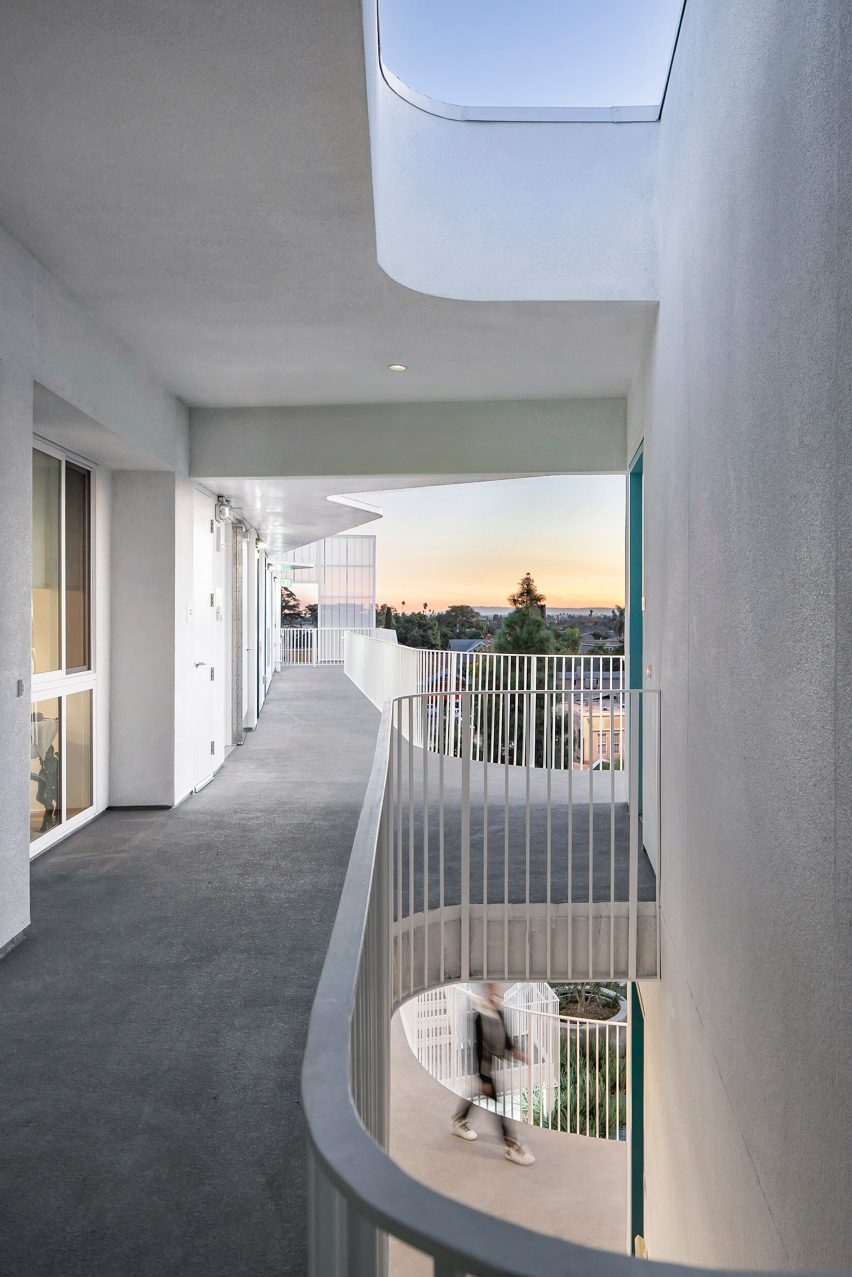
Units are identical on each floor for efficiency, but outdoor walkways vary in width for a sense of contrast and a more dynamic design.
Apartments have minimal detailing, white cabinets, walls and wood flooring. Green dining chairs add a pop of colour in the community centre.
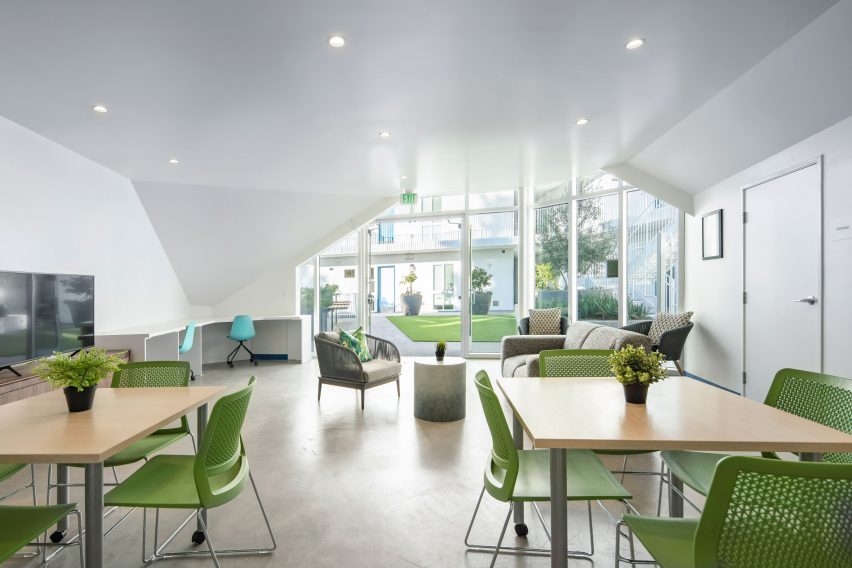
Tenants are encouraged to use amenities in the centre, which is housed in the green-roofed volume, and includes a shared kitchen and dining area.
A car garage, space to charge electric vehicles and bike storage is located at ground level, underneath the elevated patio, and delivers the building's requirement to provide on-site parking.
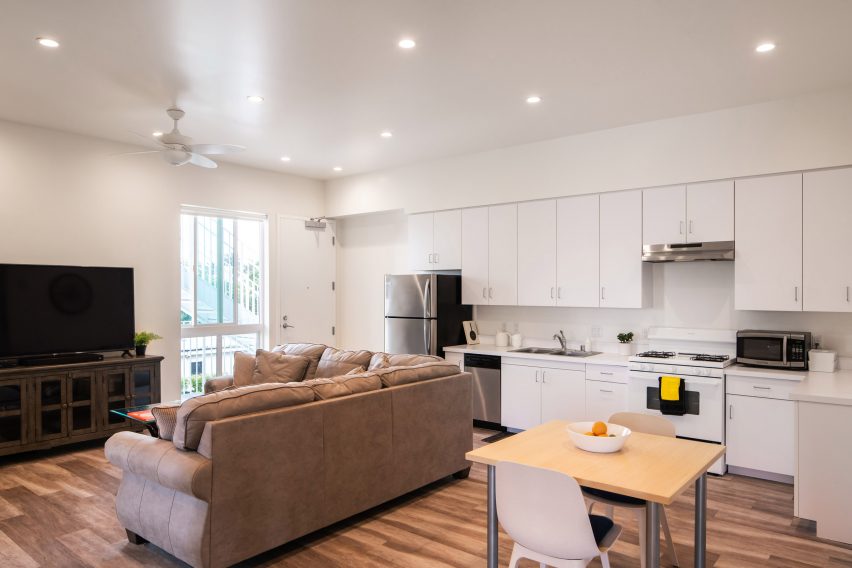
LOHA designed the parking to be tucked behind a storefront space and offices, to establish a street presence. A staircase connects the street to the community spaces on the first level, with a stoop created as a "gathering space and a public gesture, encouraging the types of resident and neighbourhood interaction often missing in supporting housing".
The commercial spaces at street level are also designed to generate income that will help subsidise the housing, as well as provide work and training to residents, supporting their transition back into society.
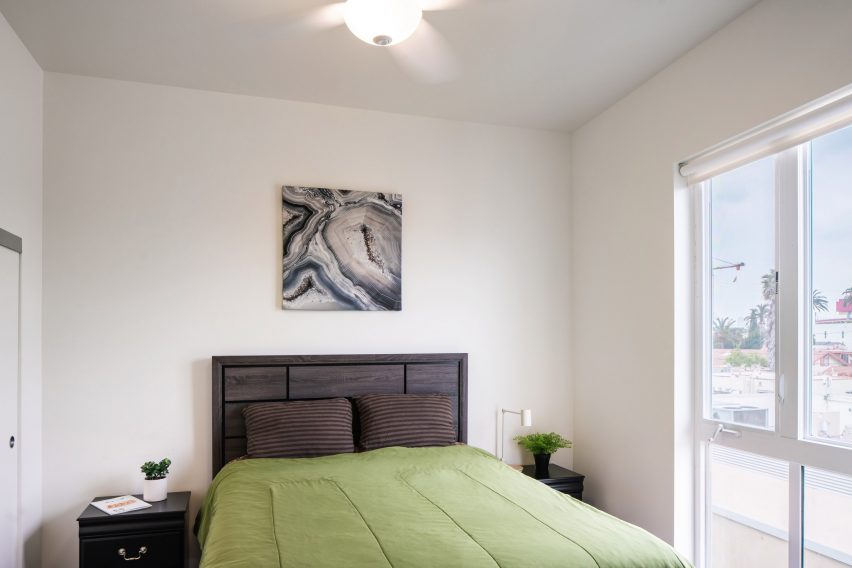
Founded in Los Angeles in 1987, LOHA is run by Irish architect Lorcan O'Herlihy and specialises in large residential complexes and mixed-use developments. It has created several other similarly designed buildings across Los Angeles featuring corrugated white metal cladding and outdoor steps and hallways to link units together.
Projects include an apartment building in West Hollywood, a housing block in Koreatown with black accents, a slender housing scheme and a triangular-shaped complex with a green-coloured roof.
Photography is by Paul Vu.
Project credits:
Principal architect: Lorcan O’Herlihy
Architecture team: Santiago Tolosa, Nick Hopson, Ghazal Khezri, Chris Gassaway, Christopher Lim
Client: Clifford Beers Housing