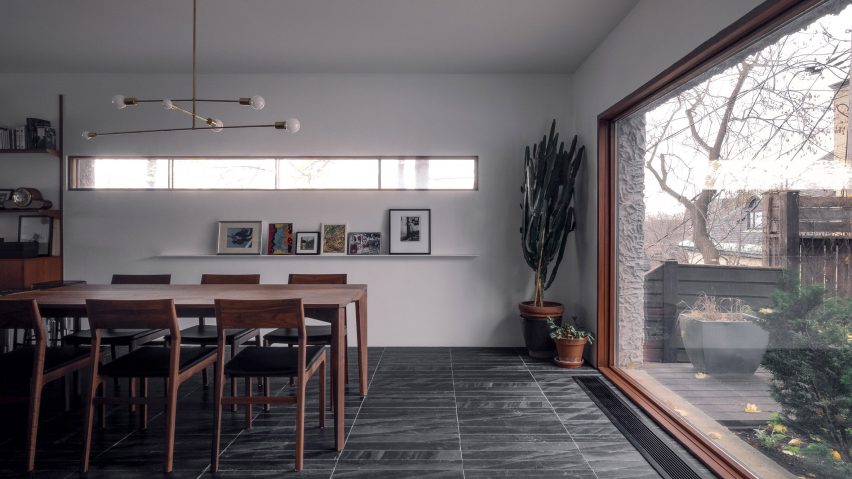
Appareil Architecture uses minimal palette to update 1960s Montreal home
Dark slate tiles, white marble and wood are among the materials that Canadian studio Appareil Architecture has used in the renovation of a mid-century home in Montreal to "foster harmony" with existing details.
Appareil Architecture designed the overhaul for a residence in the city's Outremont neighbourhood, which was completed in the 1960s by Montreal architect Jean Ouelle.
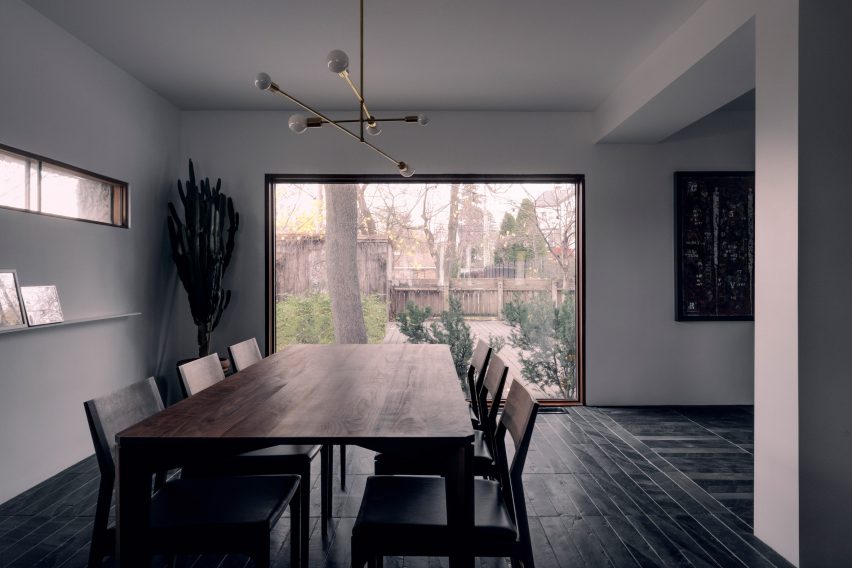
The local studio was tasked with renovating the mid-century family house with contemporary elements that still honoured the building's modernist charm, such as its linear form and simple materials of wood and stone.
A key element of the decor is the pared-down palette of grey, white and black hues. This feature is intended to enliven the interiors in a cohesive manner.
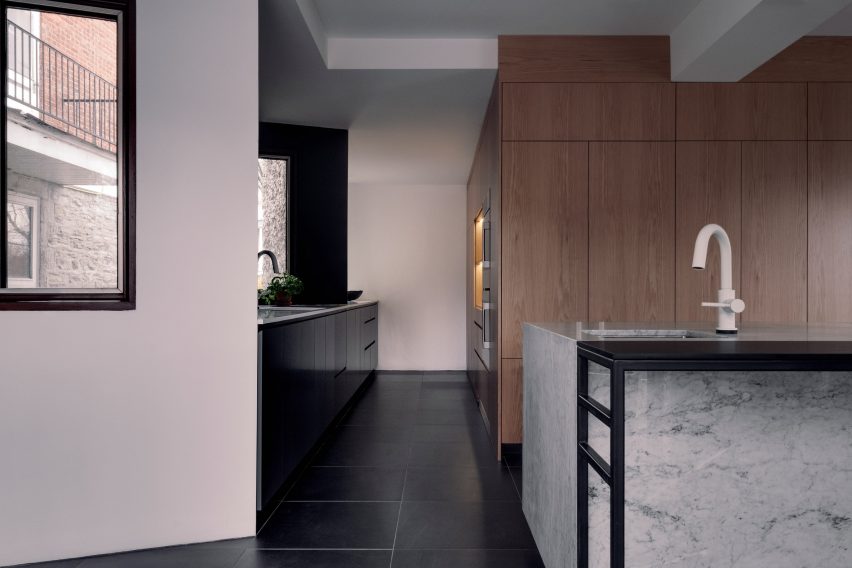
"Throughout the project, particular attention was given to the existing building to highlight its original character and foster harmony between old and new elements," said Appareil Architecture.
"The interventions honour the existing architecture while modernising the space to make it more functional and welcoming," the studio continued.
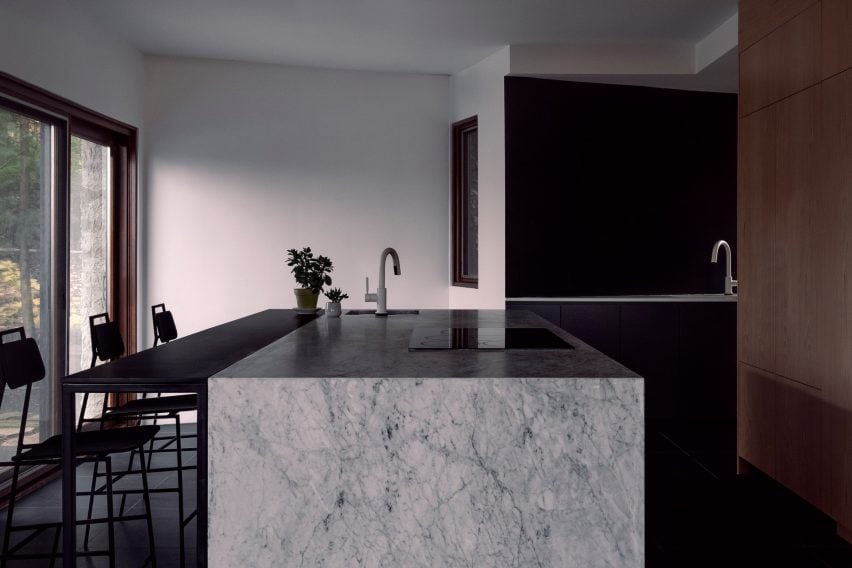
Appareil Architecture reconfigured the arrangement of the three-storey property, removing partitions on the ground floor to create fluid spaces and open up views to the back garden.
The team created a huge window in the dining room to the garden vista and bring in plenty of natural light. The opening is framed in wood, picking up the hues of the wooden dining table and chairs in matching wood. Dark slate floor tiles and the bright white walls complete the decoration in this space.
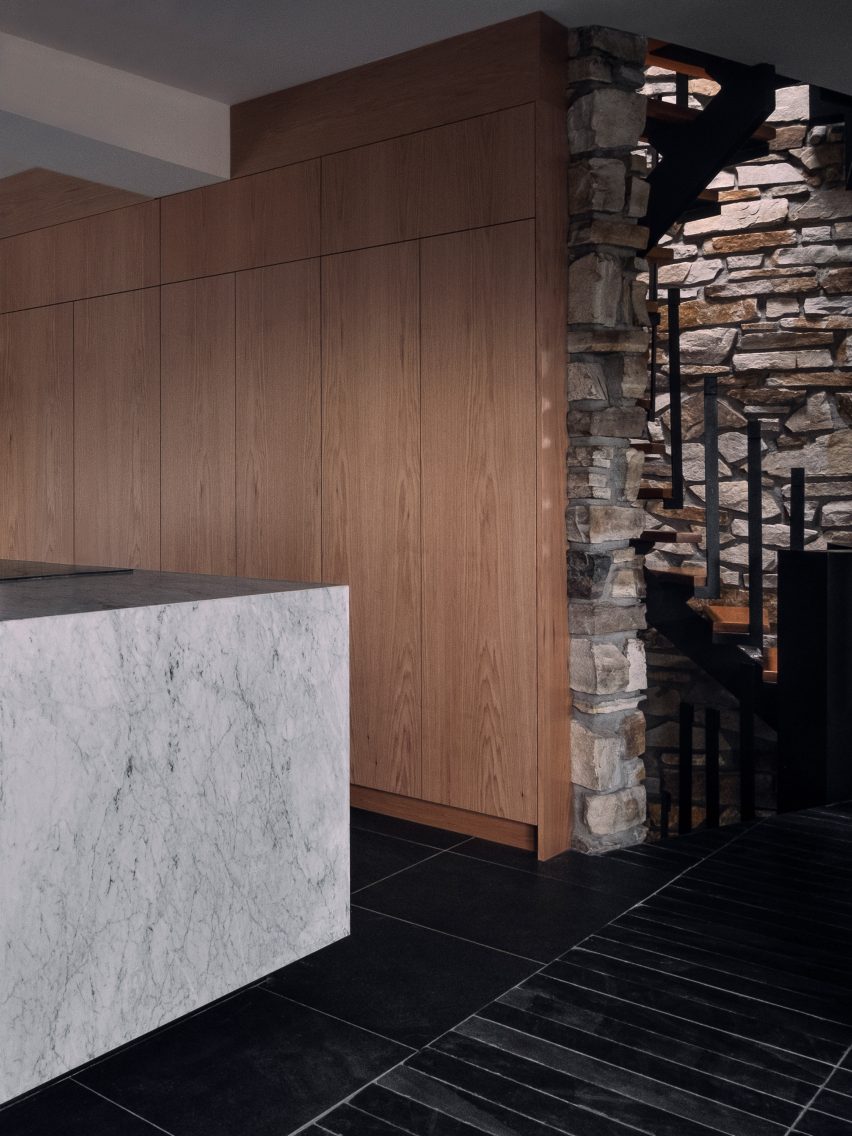
Joining the dining room is a galley-style kitchen, which features a zig-zag exterior wall punctuated by windows.
Pale wooden cabinets run up the on one side, contrasting lower cabinets across that are black with a white marble counter. A large counter is also clad in white marble, and separates the kitchen and formal dining room.
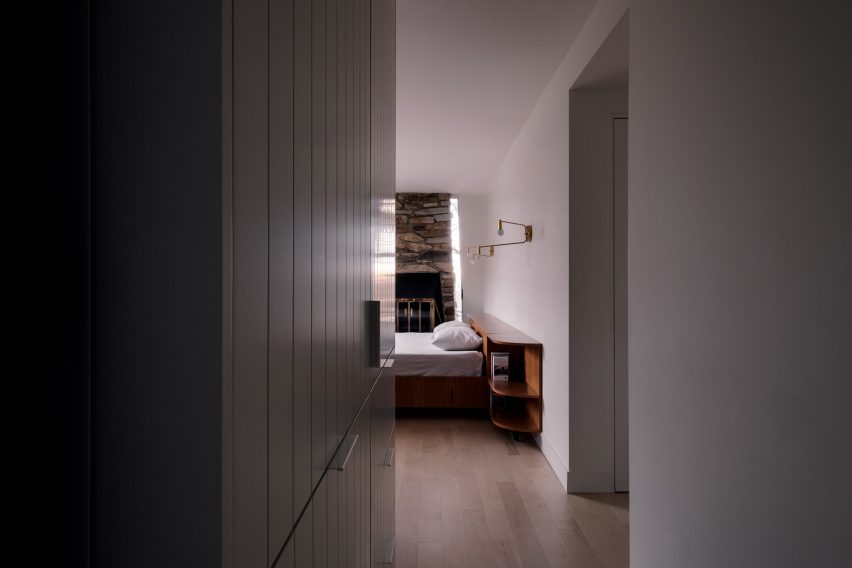
Completing the ground floor is a living room, bathroom and office. Stairs at the centre of the home are nestled within existing stone walls, and concealed behind more wooden cabinets in the kitchen.
"The addition of wood produces a subtle echo which balances the relationship between old and new elements," the studio said.
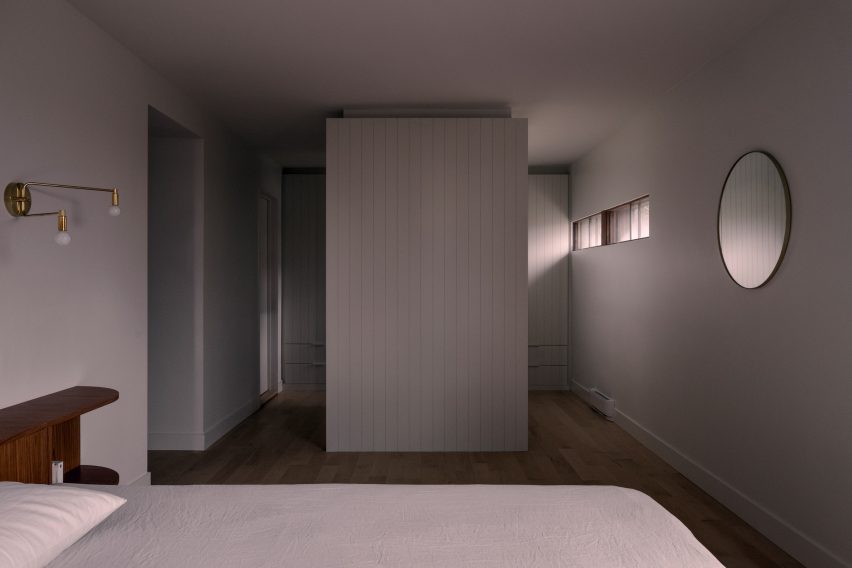
Upstairs are three bedrooms, a bathroom, and a master bedroom with an en-suite bathroom, spacious closet and a private terrace. One of the other bedrooms in the rear of the house also opens onto a small patio.
The zig-zagging exterior on the ground floor is continued upstairs and informs the placement of both bathrooms. One bathroom features black marble, while the other is outfitted with white terrazzo.
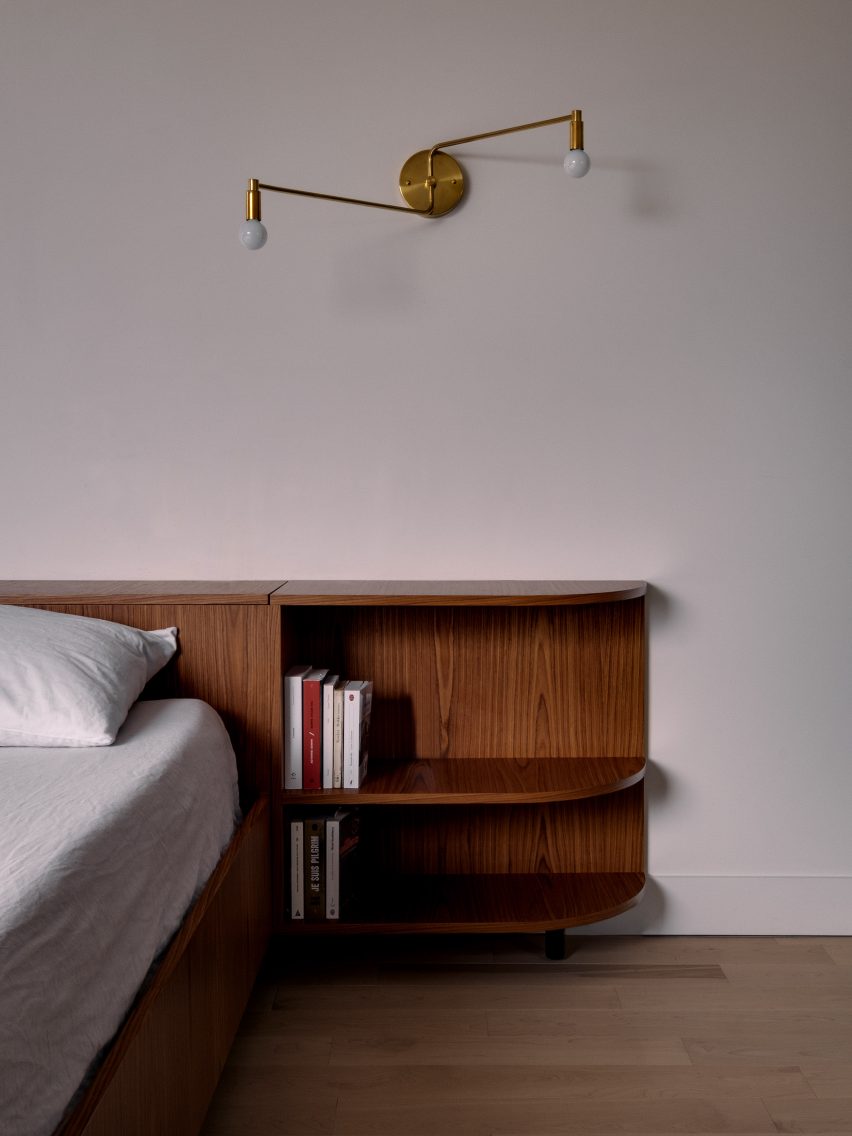
Bedrooms feature full-height wood closets that are painted pale grey, as well as white walls and light wood floors.
Complementing the home's monochrome palette and cohesive use of materials are teak furniture and brass light fixtures that add a playful, warm touch.
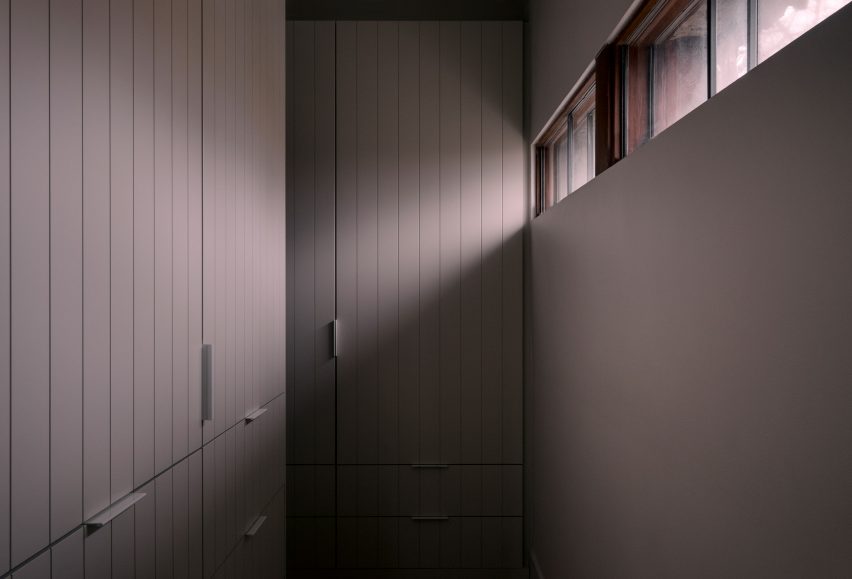
"The entirety of the project emphasises attention to detail and finish, both of which are brought to the forefront through a delicate composition," said the studio.
Founded in 2010, Appareil Architecture is led by Canadian architect Kim Pariseau and is based in Montreal, Canada.
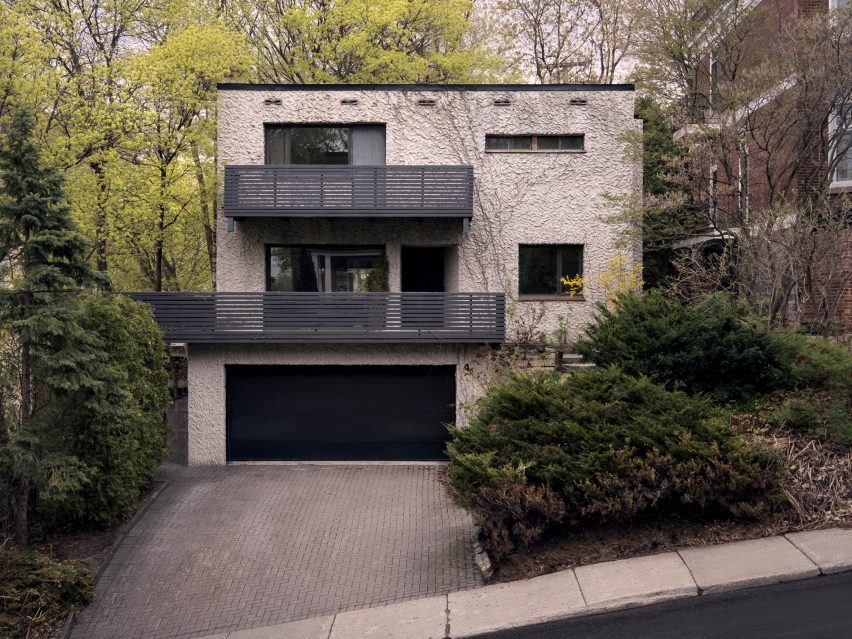
The studio has recently launched a series of chairs and stools, under Appareil Atelier, that follows the prototypes created for Montreal's colourful Pastel Rita cafe. The black stools in the kitchen of Du Rocher Residence, called Floe, are part of the collection.
Other residential projects by Appareil Architecture include a gabled, black cabin in Quebec and a white, contemporary extension for a family home.
Photography is by Félix Michaud.
Project credits:
Light design: Hamster
Cabinetmaker: Ébénisterie CST Enr, Steve Tousignant
Table and chairs: Kastella
Stools: Appareil Atelier, Floe