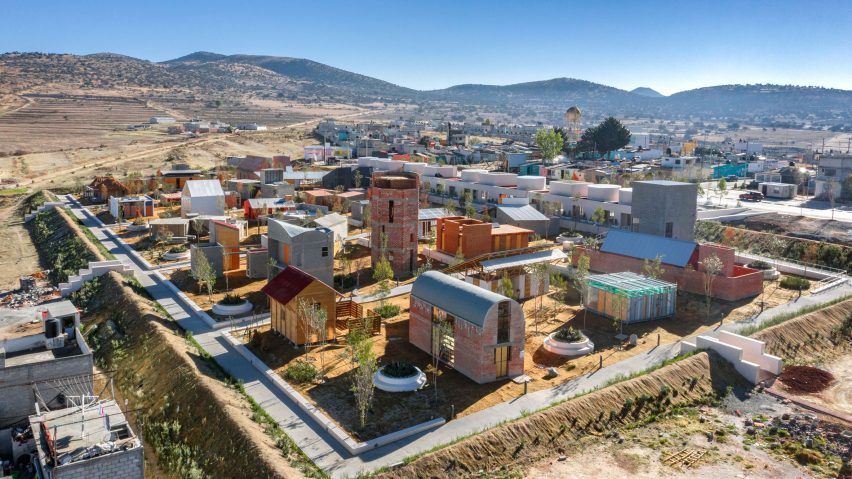
Experimental Mexican community contains social housing by Tatiana Bilbao and Frida Escobedo
Tatiana Bilbao, Frida Escobedo and Fernanda Canales are among 32 architects and studios that have created low-cost housing designs as part of an innovative community development in Hidalgo, Mexico.
The small community called Housing Research and Practical Experimentation Laboratory is the result of a project led by Mexico's National Workers' Housing Fund Institute – a federal company that develops workers' housing.
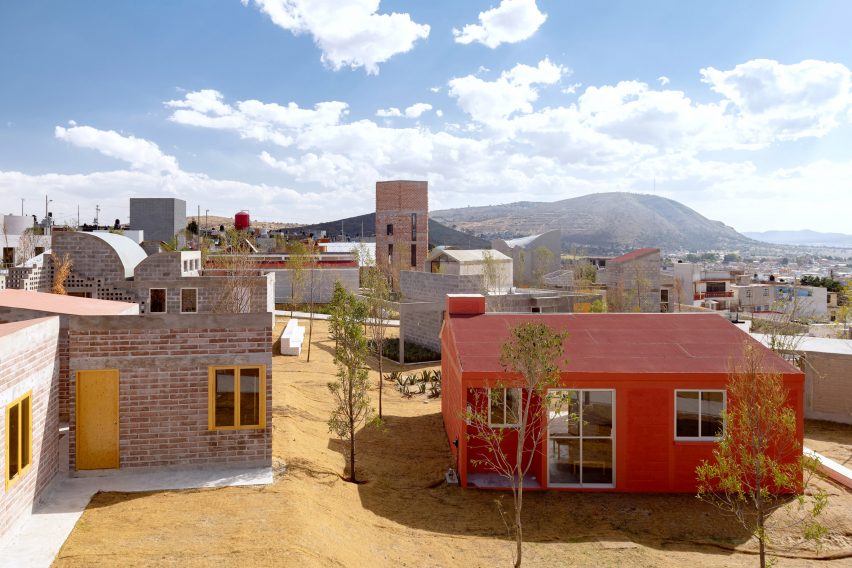
The institute, which is commonly known as Infonavit, tasked practices to develop innovative ways to improve quality housing for and living conditions of Mexico's low-income workers. The aim was to develop new construction techniques, water saving systems and sustainable energy sources without surging the cost of the homes.
Each studio used these principles to develop a house suited to one of nine climatic zones across the country. The long-term intention is that the designs can to be rolled out nationwide.
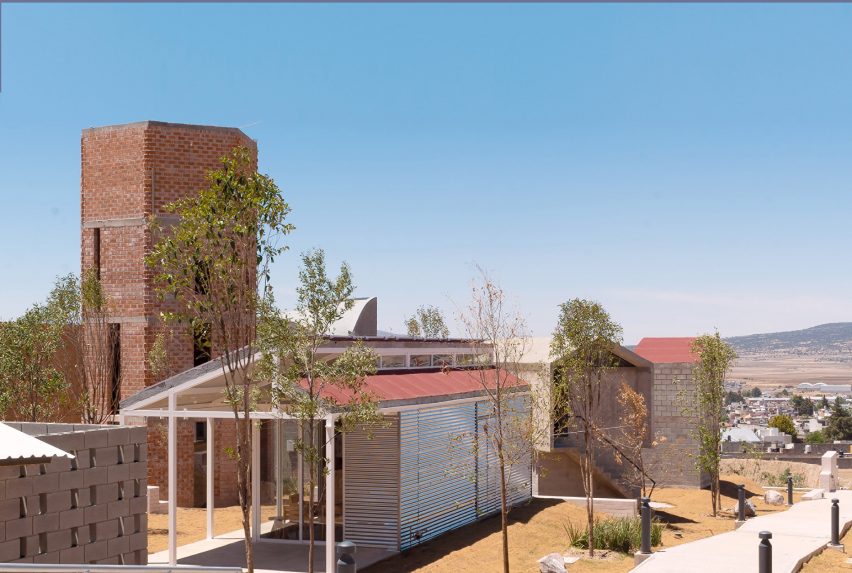
"We were out to analyse very different situations and we produced prototypes for that," Bilbao told Dezeen.
Bilbao's scheme was one of 32 that was then selected by New York firm MOS to be built to exhibit solutions as a small community in Hidalgo city Apan. Others included designs by Frida Escobedo, Ambrosi Etchegaray and Fernanda Canales.
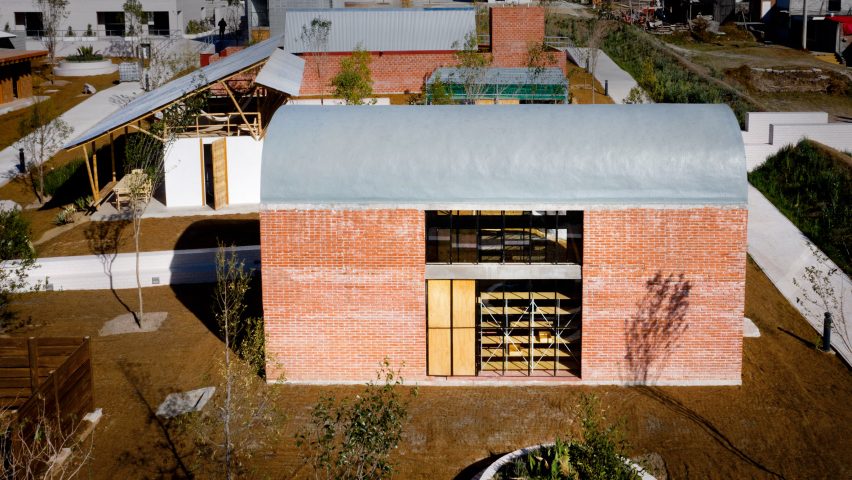
"The 32 projects selected exhibit an architecture of primary elements, straightforward geometries and proportions," MOS told Dezeen. "Each proposal exhibits potential for growth by aggregation, simple repetition, or various strategies of extension, infill and addition."
MOS selected projects that demonstrate a range of different design qualities, from Escobedo's barrel vaulted residence with clay brick walls and concrete flooring to Taller Mauricio Rocha + Gabriela Carillo's design, which has walls built from tepetate rock, carpentry tinted with egg temper and stone flooring.
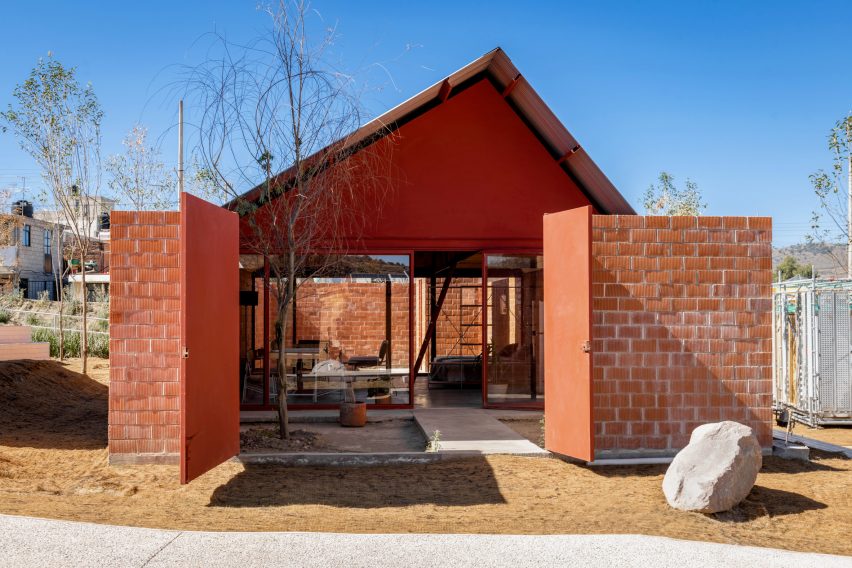
"The selection process revealed various categories and themes for which the projects could be classified," MOS said. "Some projects rethink the fundamentals of low-income housing's spatial organisation (corridors, courtyards, roofs, some rework labor and construction), and some recast structure or material."
"At first glance, many of these works might not appear radically different from existing low-income housing," it added. "But upon closer study, the ingenuity of the projects selected whole yet retain their individual identities."
Zago Architecture's design uses concrete blocks for walls and corrugated metal for its roofing, while a scheme by Cano Vera Arquitectura that is intended to be easily adapted to suit growing families.
The 32 residences are built alongside a welcome centre to provide a permanent exhibit for the possibilities of low-cost housing.
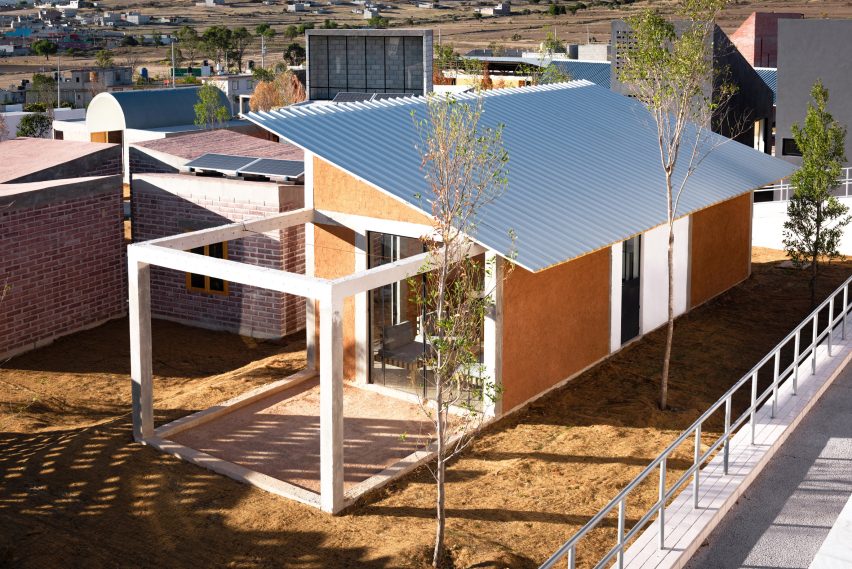
"The problem of low-income housing demands the thoughtful attention and expertise of architects like those included here," said MOS. "For, given the limited resources of such works, each decision gains greater significance and has greater impact on the design and on the life of its inhabitants."
As part of the project, Infonavit also enlisted Esrawe Studio to develop furniture to decorate the houses.
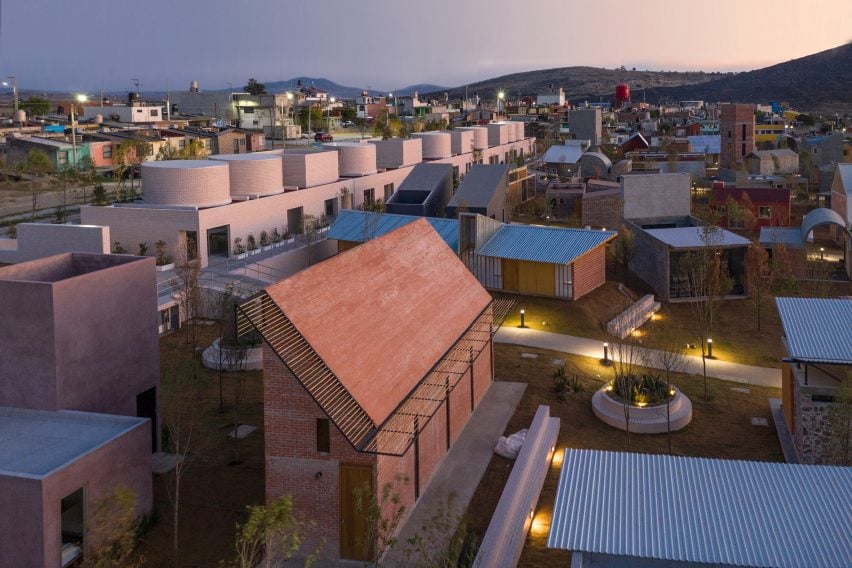
"Many manufacturers that provide furniture for this type of houses never pay attention to it and really doesn’t care about the final result, it is always out of context," studio founder Hector Esrawe told Dezeen.
"We need to produce long lasting products, understand the local possibilities of production and resources and allow the families to have better conditions on their every day life."
Photography is by Jaime Navarro.