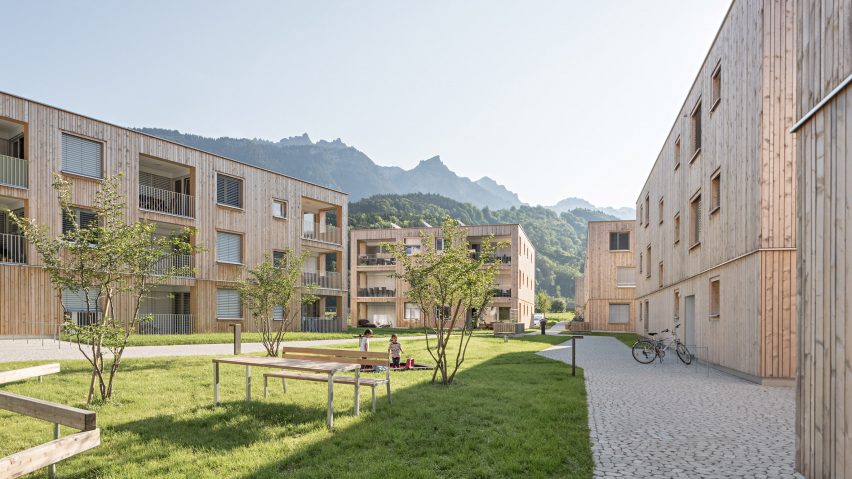
Feld72 builds housing estate from timber in Alpine town
Architecture studio Feld72 have completed the Maierhof housing estate in the Alpine town of Bludenz, Austria, comprising eight timber buildings in a mountain landscape.
Built for the housing cooperative and developer Wohnbauselbsthilfe, the estate's three-storey blocks have been arranged around a new pedestrian route through the town.
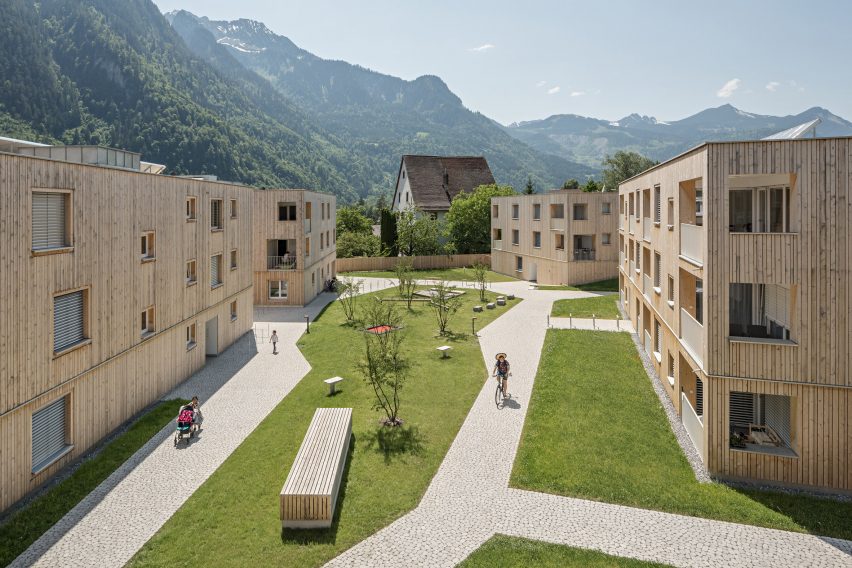
The Maierhof housing estate also includes a series of public green spaces designed by landscape architects Gruber + Haumer.
Although the buildings appear similar, each has been designed by Feld72 to have a slightly different alignment and size.
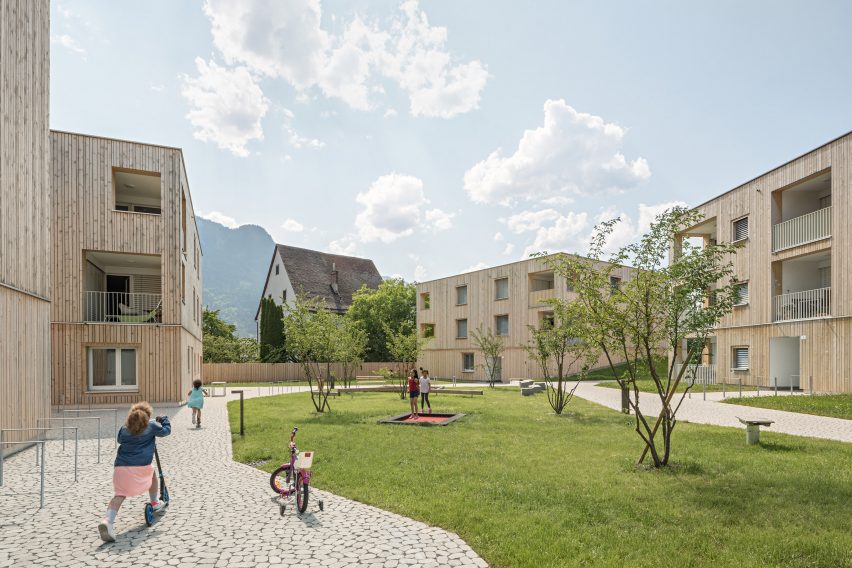
None of the eight blocks are larger than the nearby 13th century Zürcherhaus, a prominent heritage building in the area.
"The task was to bring together density and context," said the studio.
"Prerequisites for the new development were defined together with the town of Bludenz – permeability, a public passage for pedestrians, as well as open communal spaces."
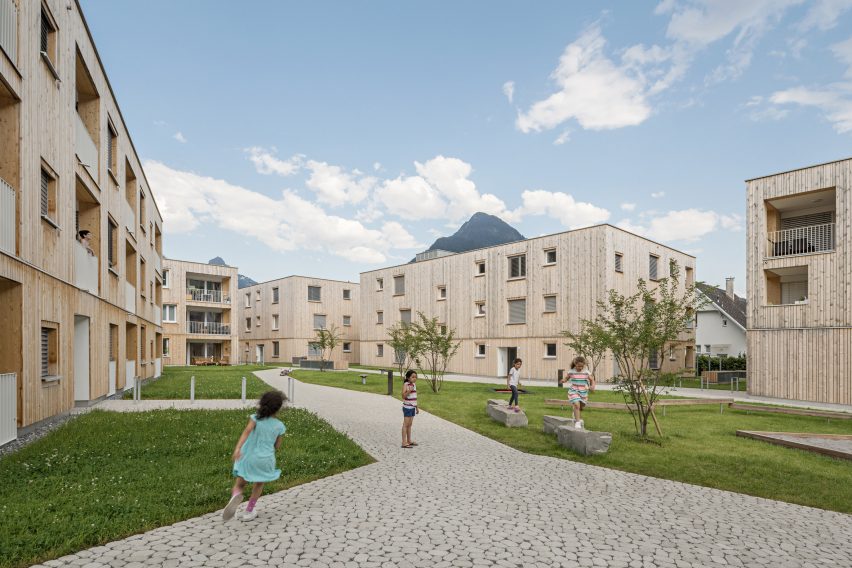
A total of 67 apartments have been created by the scheme, ranging from one to four rooms in size. All the apartments have covered balcony or terrace spaces.
Each block is entered via the central pedestrian route.
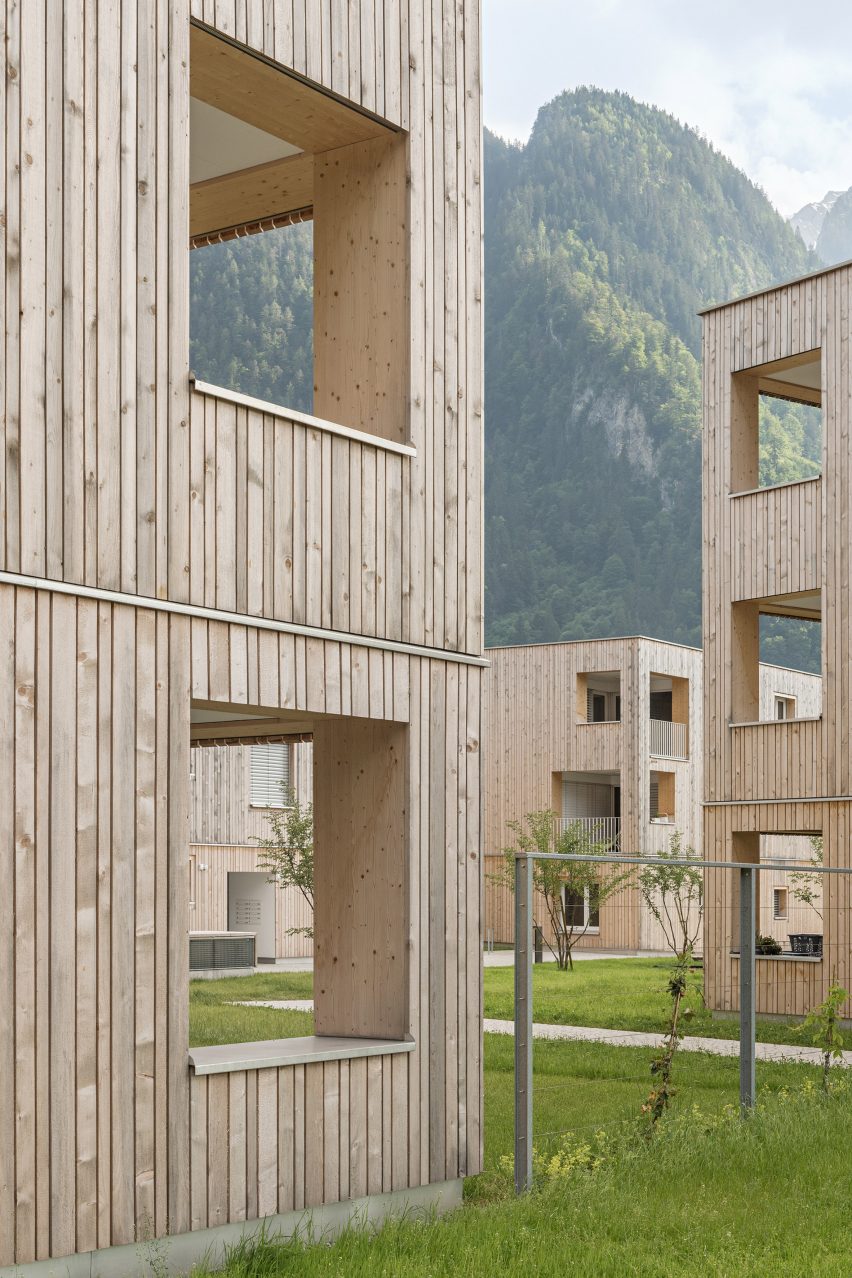
Four blocks at the western end of the scheme overlook the central courtyard, which has been designed for children to play in and offers bicycle parking spaces.
The ground floor of one block has been given over to a communal common room space, which overlooks the courtyard. This room has a glazed facade and will be managed by the town.
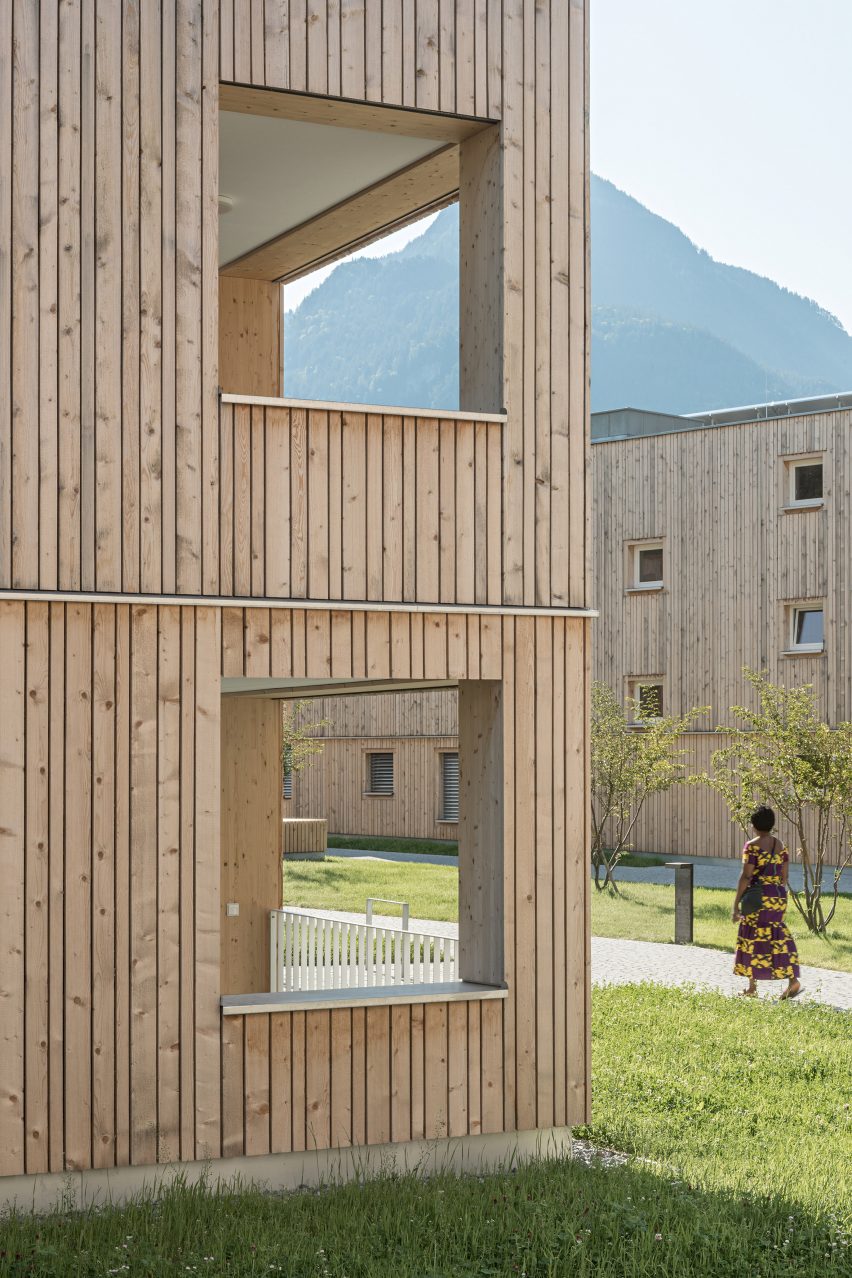
Instead of the standard housing estate dividing elements such as garden walls and fences, the Feld72 used lines of wildflowers to subtly mark the definitions between private and semi-public spaces.
Each block is built using a wood-based hybrid structure of prefabricated wooden box beams.
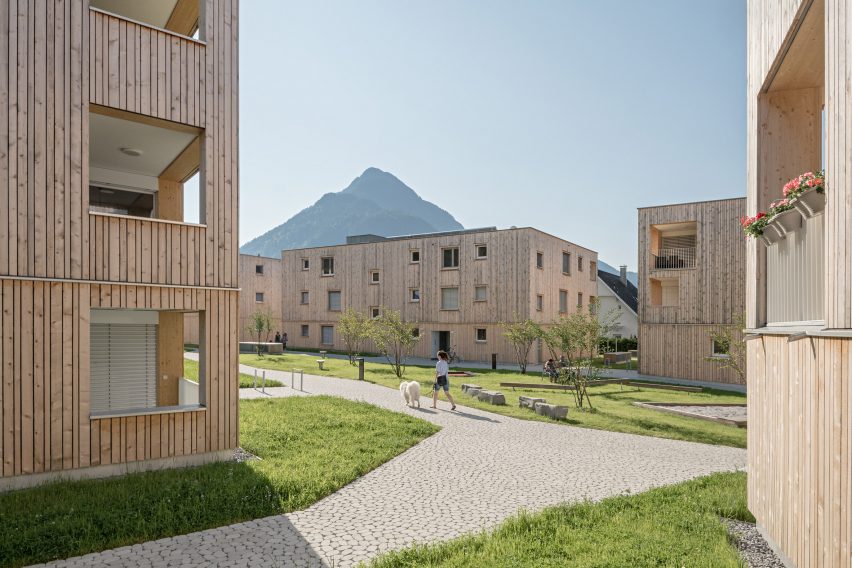
For the facades, vertical planks of silver fir have been arranged at different widths.
Over time they will weather and blend in with the surrounding agricultural structures.
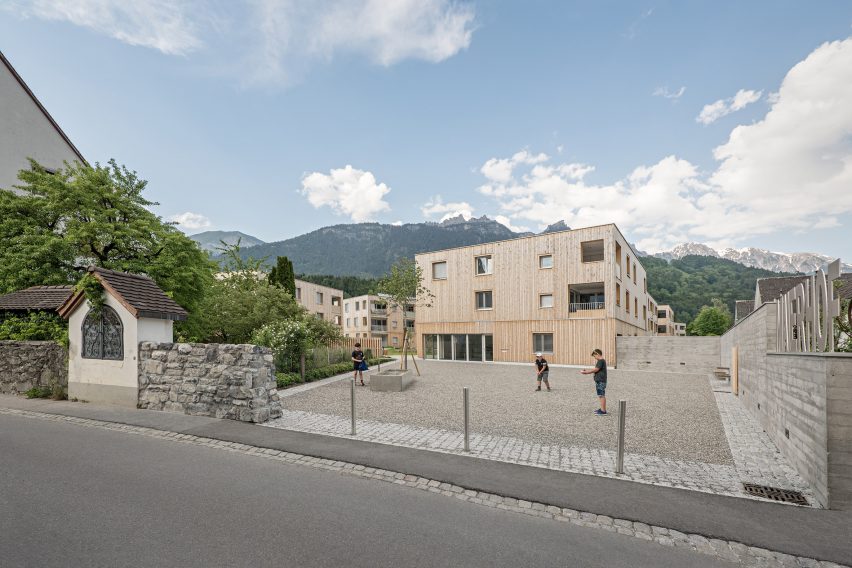
Above each ground floor level, a thin metal band wraps around the circumference of the blocks, marking the divide between the ground floor and the two floors above them.
To keep the area as car-free as possible, access to the underground parking area has been pushed to the northern edge of the site .
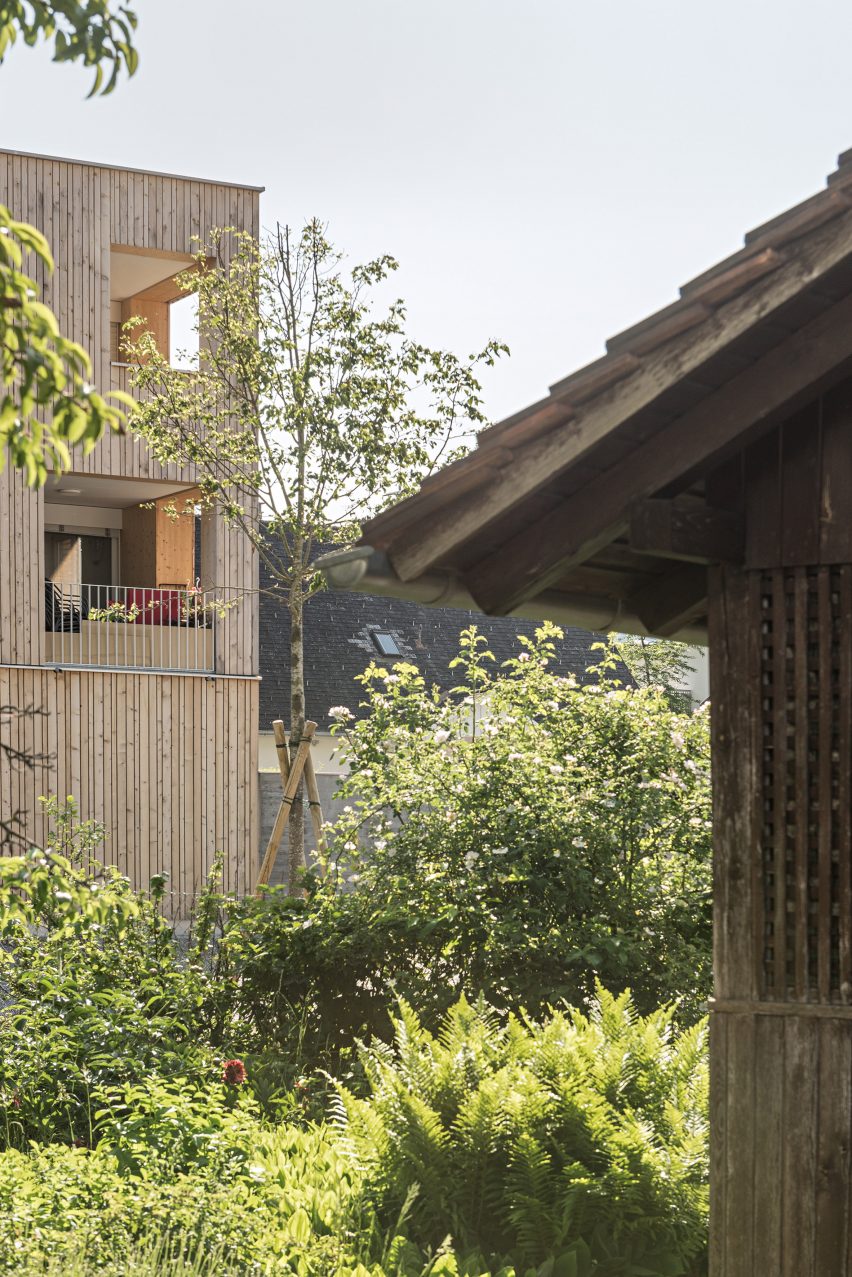
Feld72 was founded in Vienna in 2002, and the practice focuses on changing the perception and uses of public spaces.
The practice has previously completed a kindergarten in Italy, split into three house-like forms connected by glazed areas.
Photography is by Hertha Hurnaus.