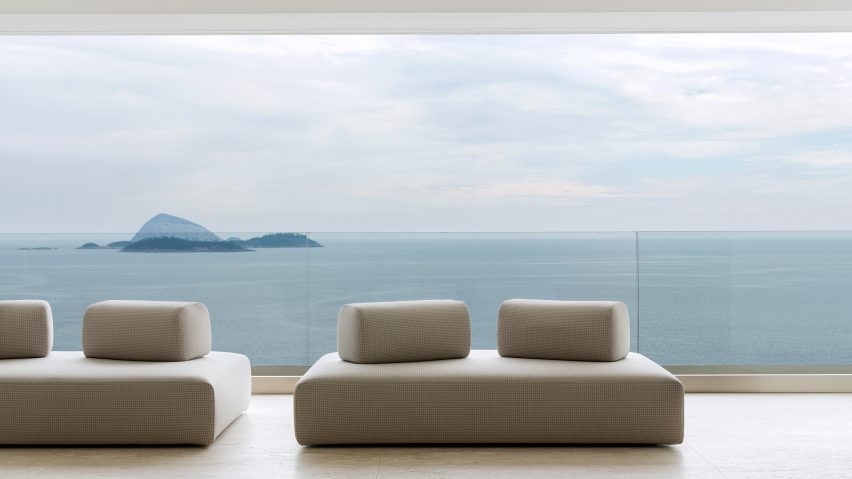
Studio Arthur Casas perches RS Apartment above Rio de Janeiro's Ipanema beach
Brazilian architecture firm Studio Arthur Casas chose minimal finishes for this holiday apartment on Rio de Janeiro's waterfront to enhance its ocean and mountains views.
RS Apartment is a five-bedroom apartment in the Brazilian city with views of Morro Dois Irmãos on one side, and a vista of the Atlantic Ocean and its dotted barrier islands on another.
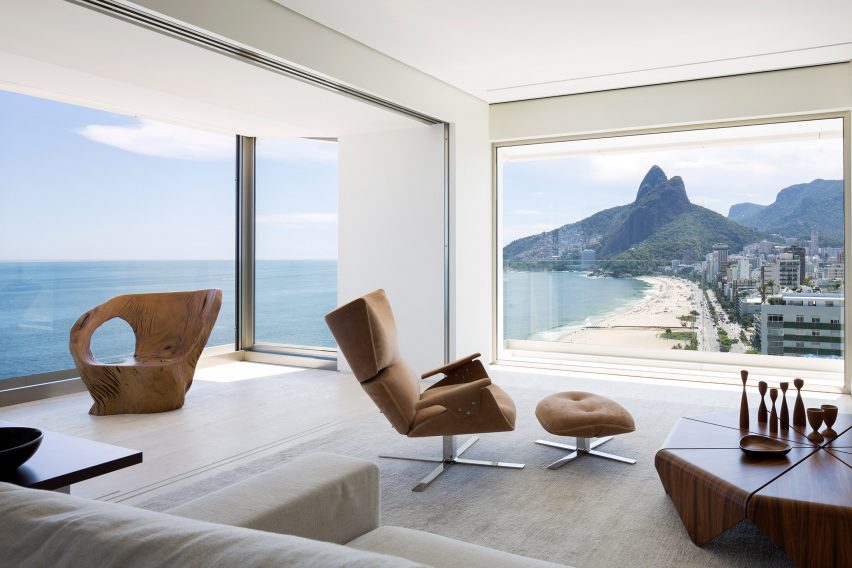
It is on Avenida Vieira Souto – a famed street where some of Brazil's most expensive residences are located.
São Paulo architecture firm Studio Arthur Casas designed the property to provide a holiday home for a family that has friends in the city.
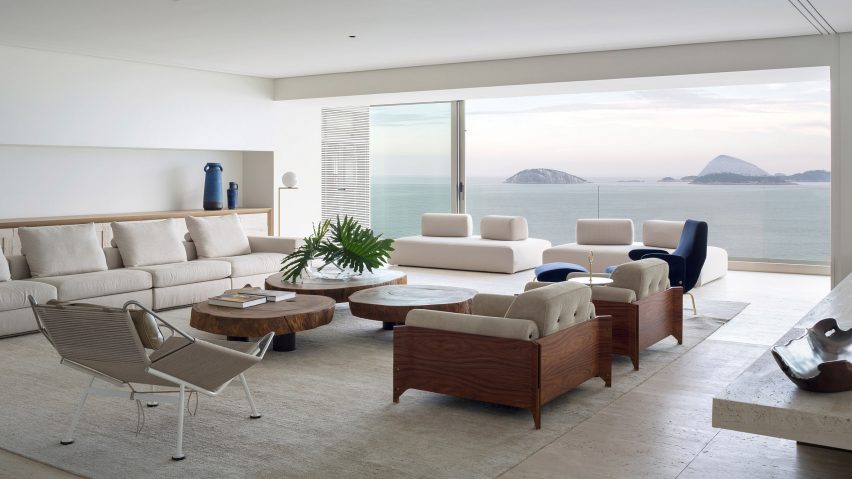
Interiors feature a minimal palette that is natural and warm and cool at once, as large slabs of pale Travertine Navona stone tiles cover the floors. Walls and ceilings are painted white, and storage and doors are concealed within the walls for a seamless aesthetic.

Furniture pieces are in cream, pale wood, stone and caramel for a sense of cohesion and lightness. Bedrooms are lined in light oak to offer a natural touch.
RS Apartment has a square-shaped plan that spans 520 square metres. At the core are the entrance and kitchen, with bedrooms arranged in an L-shape around the centre.
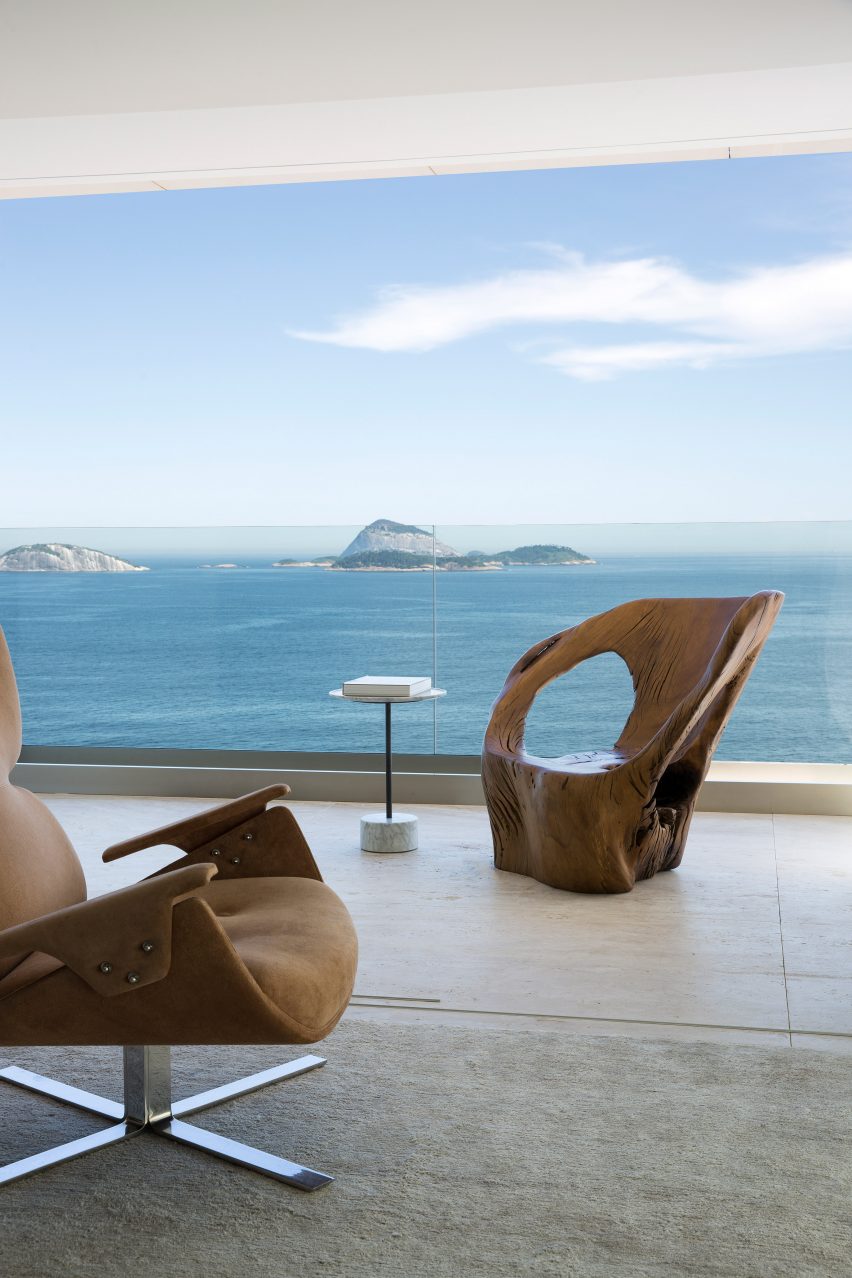
Living areas are placed to make the most of view of the surrounding vistas.
"As the entrance is placed in the central portion of the plant, the rooms are distributed in a way to fill the outline, thus being placed on the facade, which offers a privileged sight," Studio Arthur Casas said.
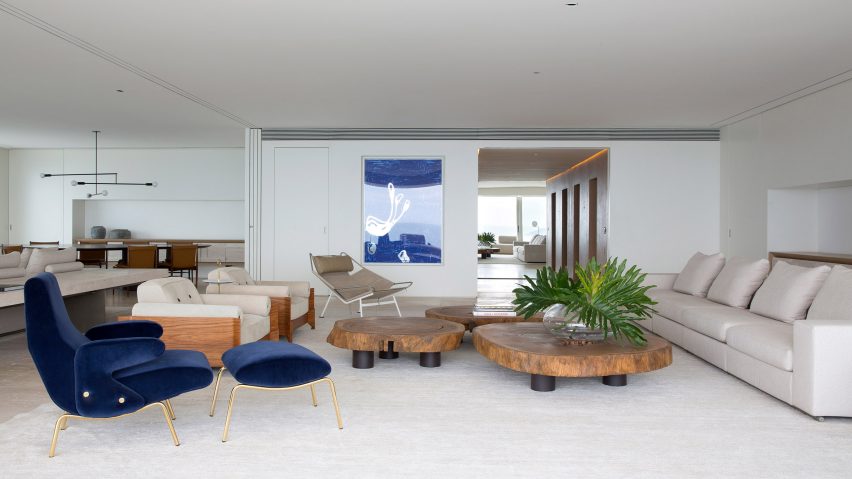
Sliding glass doors fronting the living area offer views of the ocean in a spacious living area. Inside are several chairs, cabinets and sofas, including a Groundpiece sofa by Flexform around a wood coffee table by Tora Brasil.
Another section of the sitting area has a geometric wood Pétalas table by Herança Culture, a Paulistana armchair by Brazilian architect Jorge Zalszupin and a wood Cará chair by Hugo França.
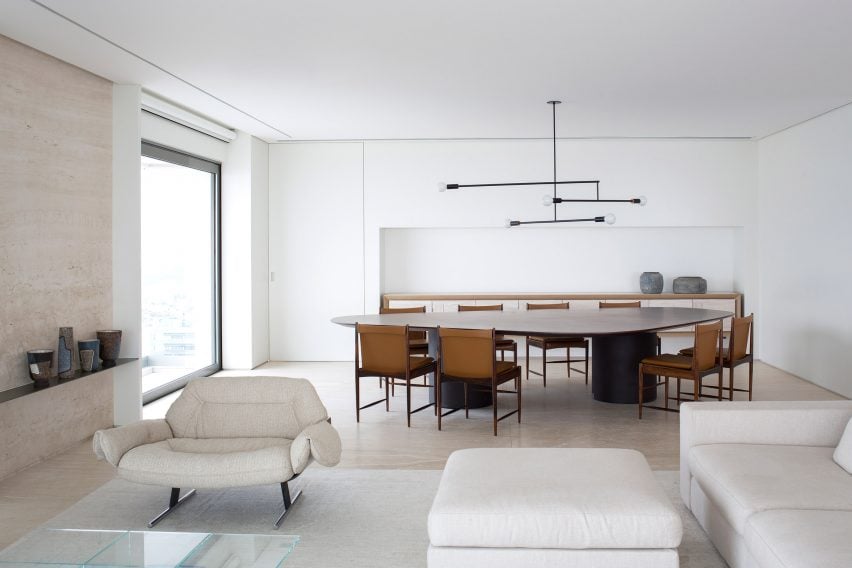
"There is a successful attempt to manage both the individuality of intimate areas and greatness of the living room," the studio said.
Two wood armchairs with cream cushions are by Zalszupin as well as a low-slung white Presidencial armchair. Along the terrace are structured Ribbon sofas by Paola Lenti.
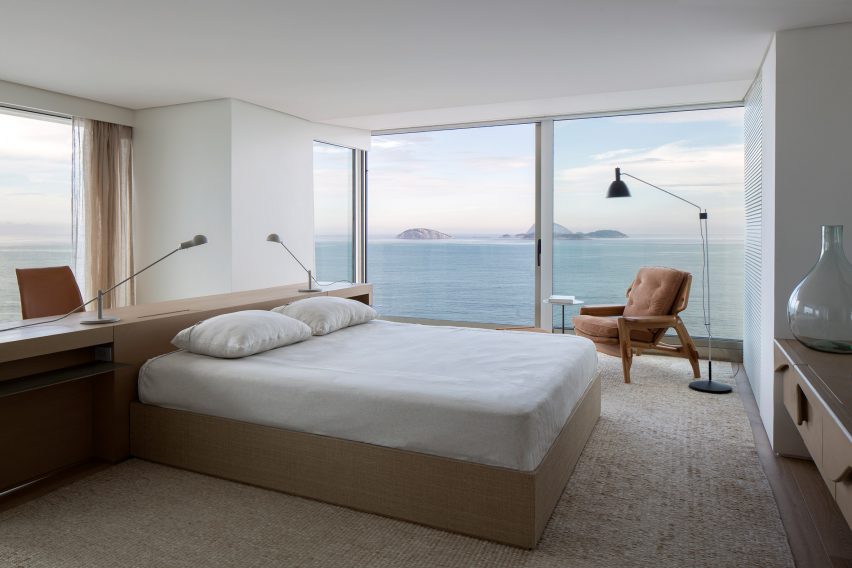
A blue painting by Carlito Carvalhosa adds a pop of colour to the otherwise monochrome living room, and is placed in front of a Hans J Wegner Flag Halyard chair.
Bathrooms and bedrooms around the perimeter of the flat reveal other views of the city and ocean.
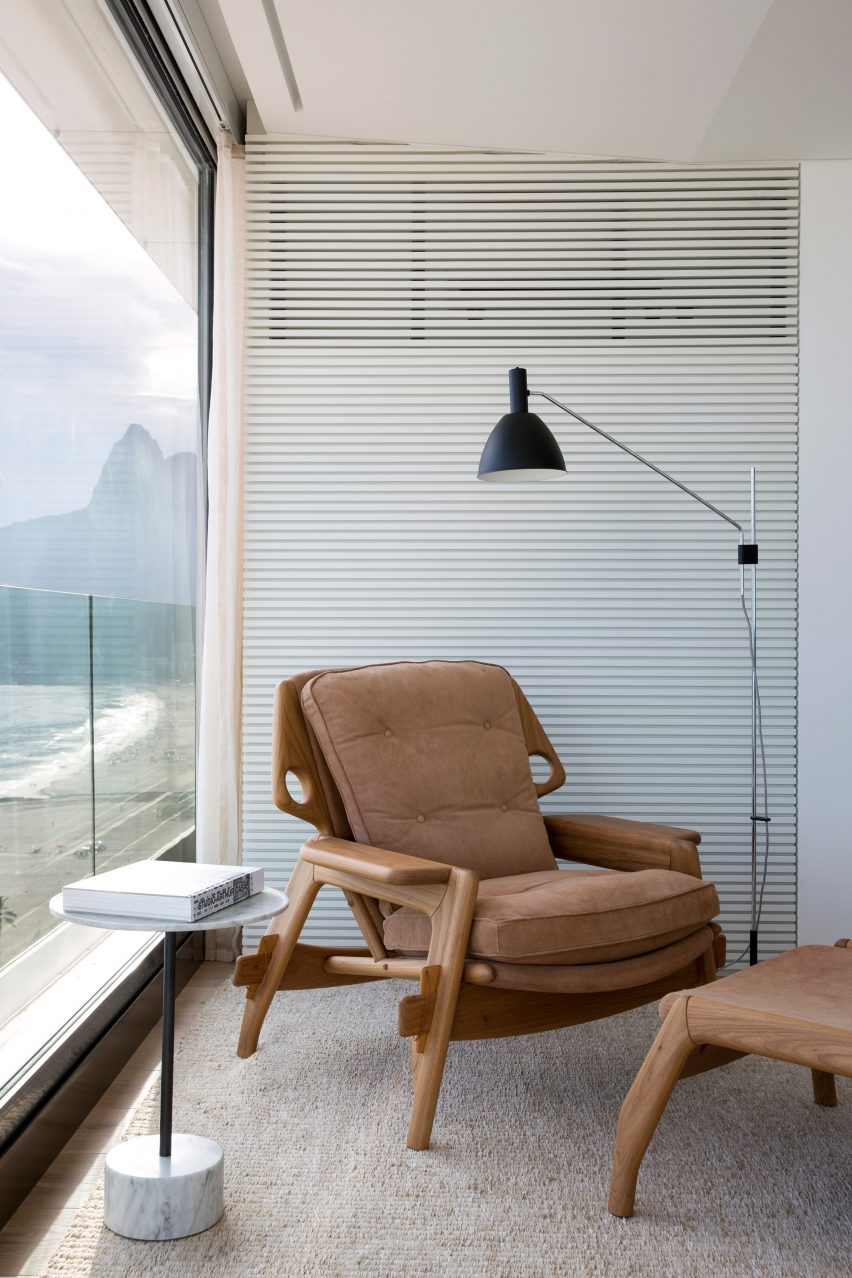
A dining area next to the living room has eight chairs around a dark, triangular table with rounded corners. Both are custom-designed by Studio Arthur Casas. A black, geometric light fixture by Andrew Neyer anchors the space.
The studio also designed other pieces for the project, including sideboards and lampshades.
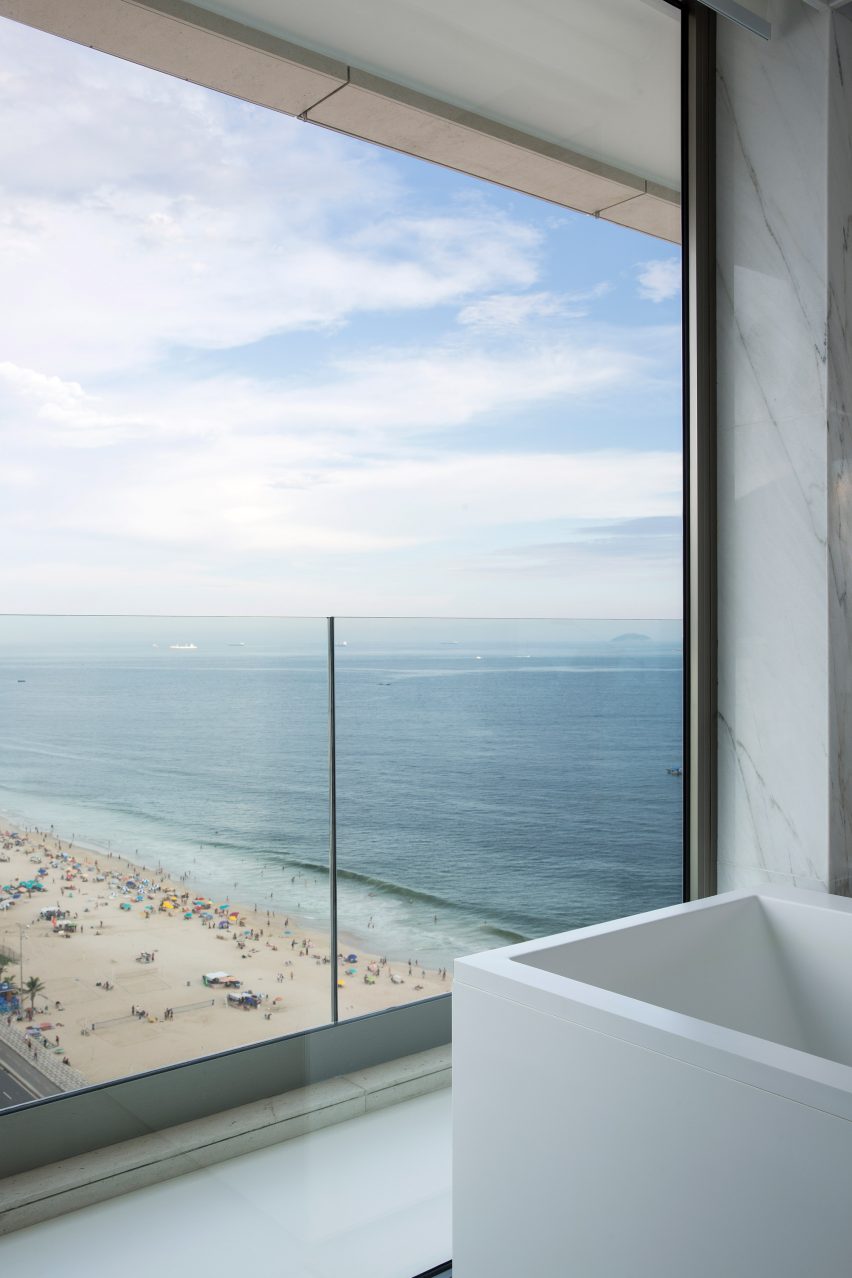
Hardly any work is displayed on the walls but instead, lamps, vases and accents are used to decorate.
Most of the furniture is highly sculptural in the bedrooms as well, including a caramel Benjamin armchair by Brazilian architect Sergio Rodrigues and an FK leather high back bucket seat by Jorgen Kastholm & Preben Fabricius. Small side tables are by Jader Almeida.
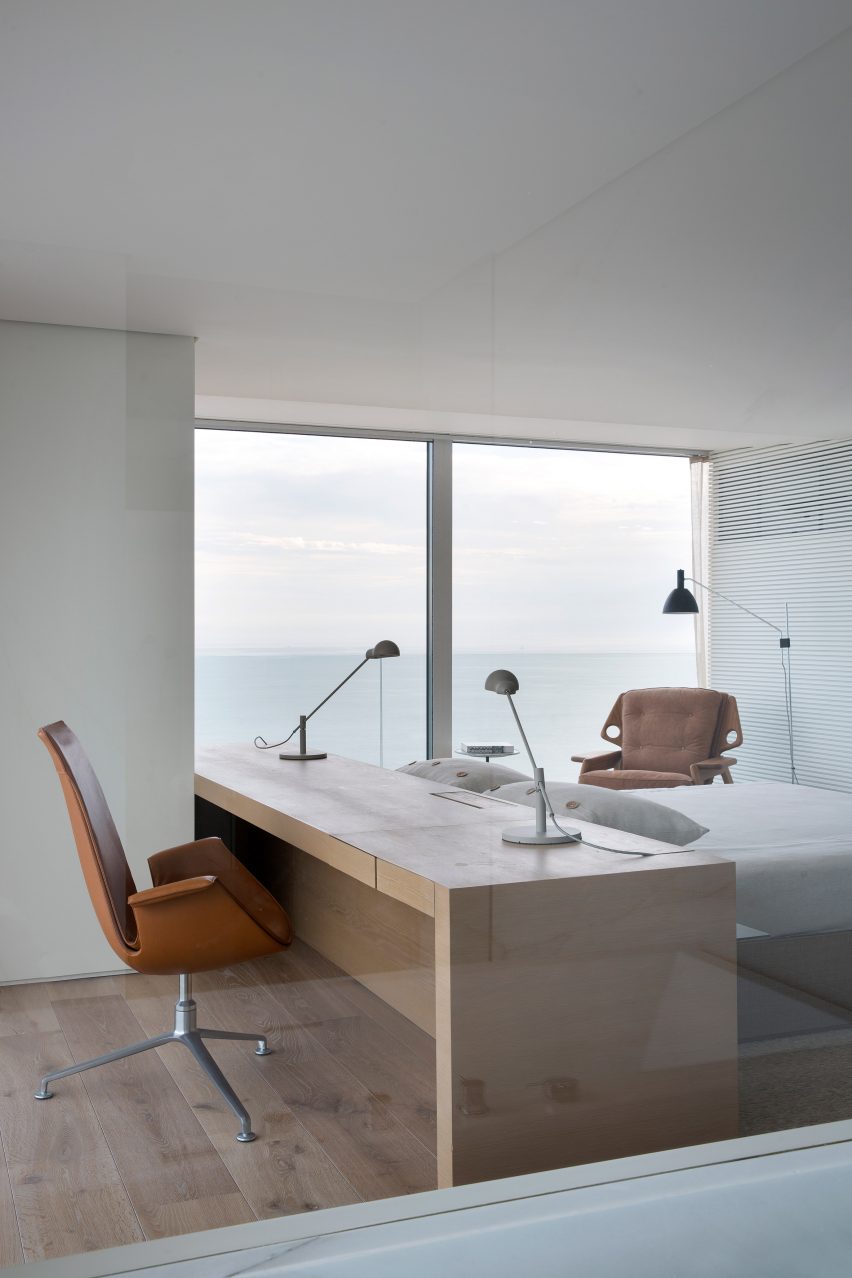
In addition to this condo, Studio Arthur Casas has completed several other houses in Brazil, such as NVD House with putting green on its roof and a linear house with glass walls that open a living room to a swimming pool. The studio has architecture offices in both São Paulo and New York City.
Photography is by Filippo Bamberghi.
Project credits:
Project team: Alessandra Mattar, Victoria Chaves, Sabrina Aron
Contractor: IACL Interiores, Carlos Affonso Agapito da Veiga
Consultants: Maneco Quinderé, Automação
Suppliers: Móveis Clamom, Core, NPK, Guandu Mármores, Punto