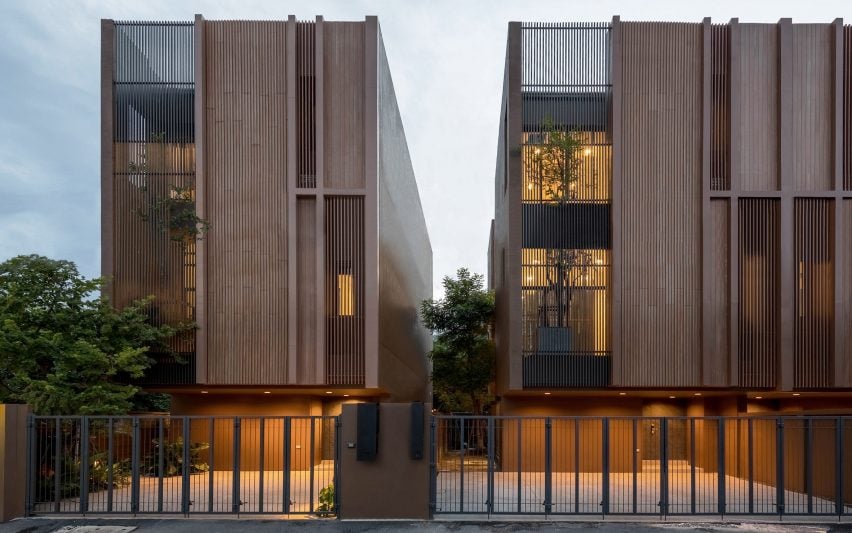
Trees poke out through the facade from inside block of Bangkok townhouses
Architecture practice Studionomad has built a block of five apartments in Bangkok with trees growing through the louvres of its facade.
Called Lom Haijai, the project in the city's Lad Phrao district was designed as an alternative to what Studionomad called "boxed air-conditioned building blocks" that dominate Bangkok.
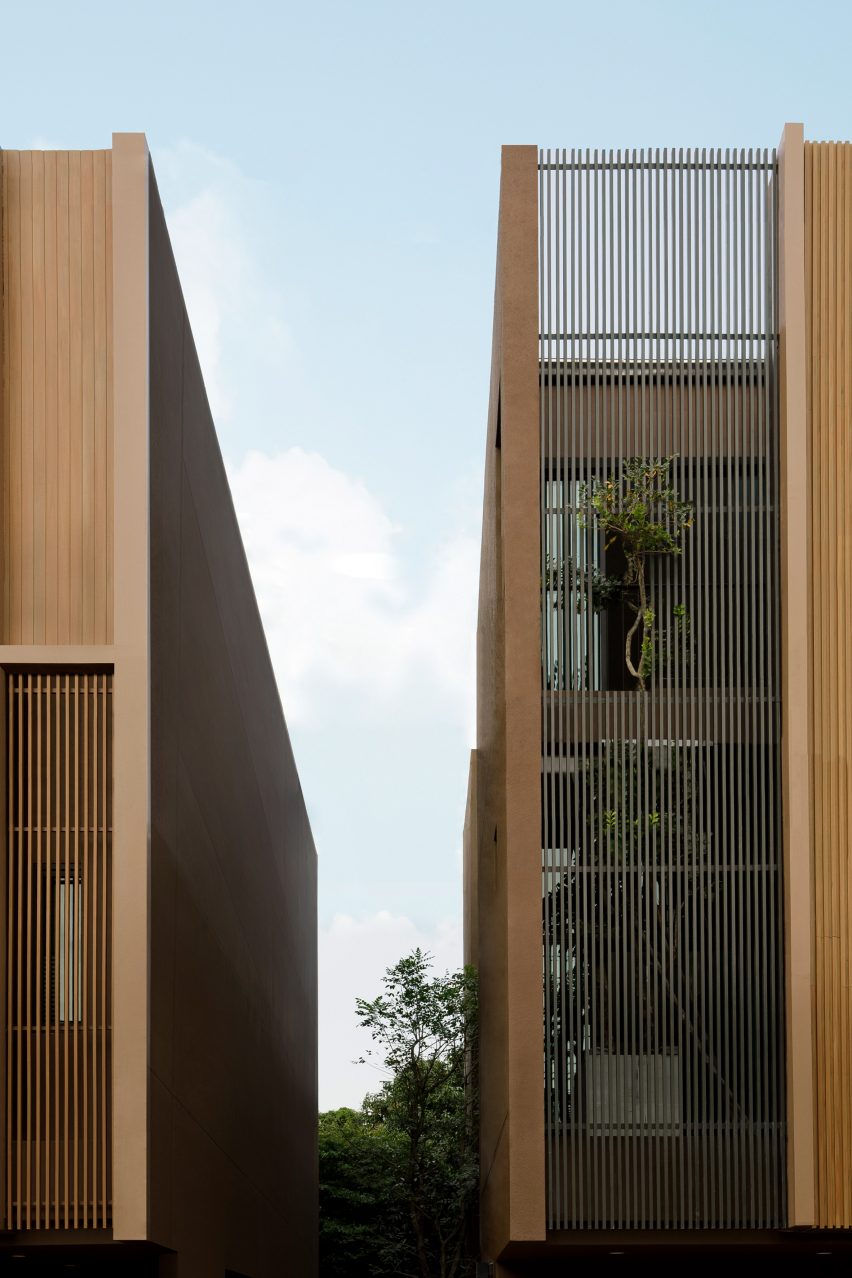
Instead, the units overlook a central courtyard and face the street through a screen of thin wooden batons to maintain privacy.
"The project is a showcase of possibility. It aims to rebel against the norm, an antithesis to the most dominant type of residential architecture in the region," explained the studio.
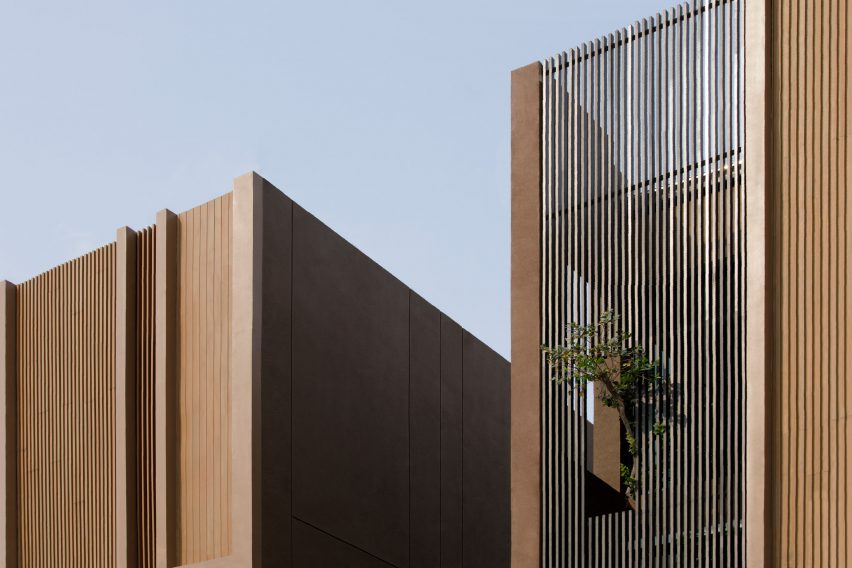
In plan, the three-storey apartments are U-shaped and engage with the courtyard at every level.
There is direct access at ground level alongside the dining room and kitchen, and Juliet balconies above in the living rooms and bedrooms.
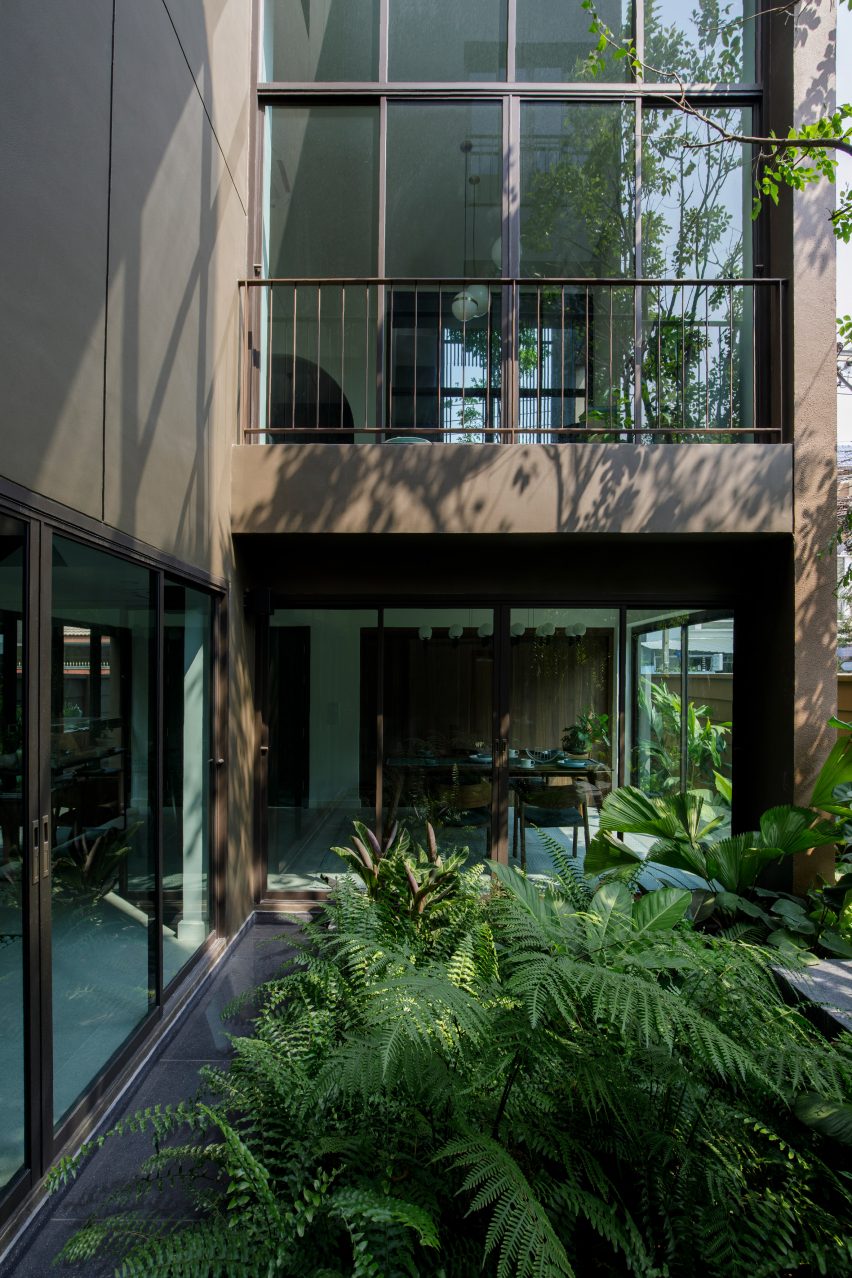
"The courtyard of the building is strategically placed to allow the building to have many 'fronts', facing outdoor spaces in a dramatic departure from a regular townhouse building," said the studio.
This U-shape allows for light and natural ventilation to travel through the entire plan, with each room given two or more openings to maximise air flow.
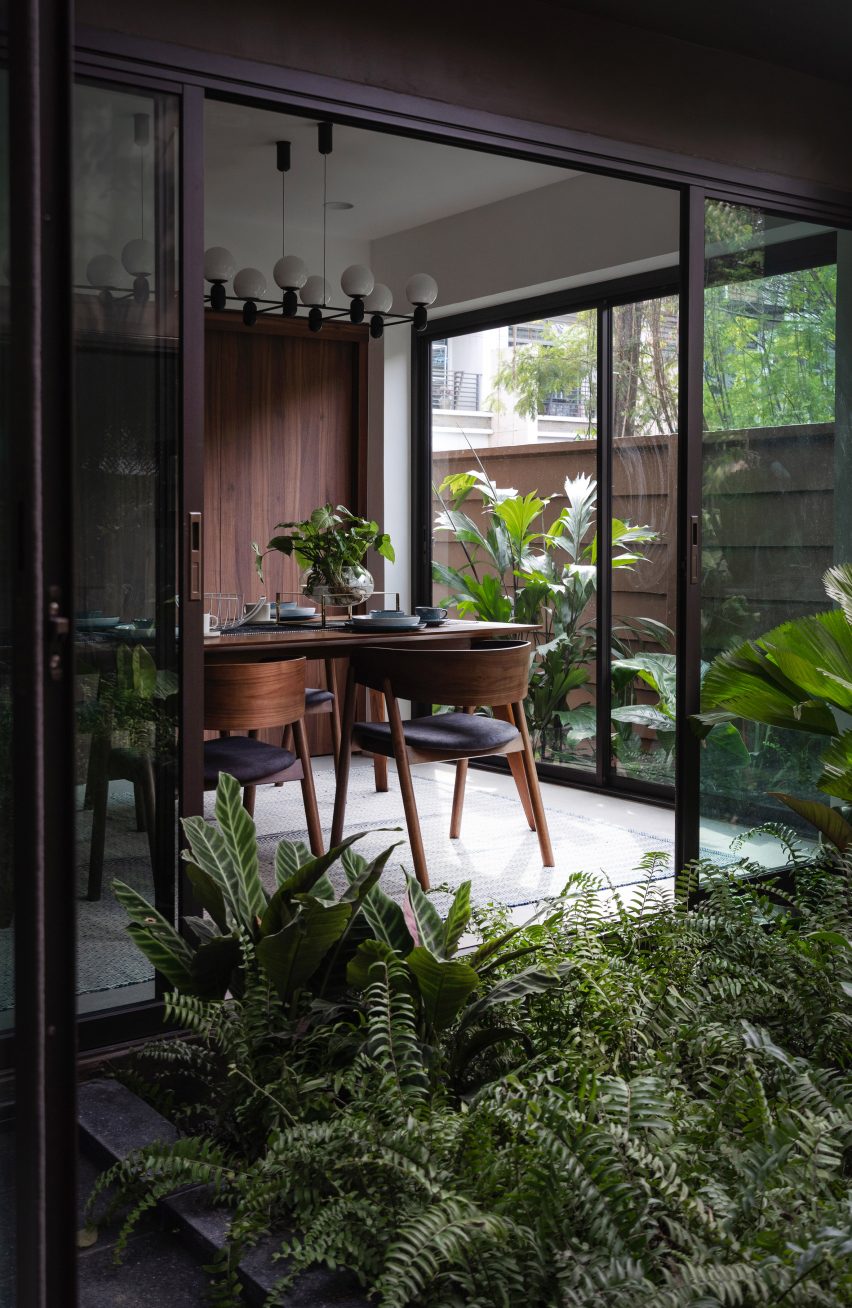
At the front of the home, this air flow enters through the screen of wooden battens, creating a buffer zone which also provides space for balconies and plants.
A small parking space at the front of each unit leads into the dining area, which connects to the kitchen via a corridor alongside the courtyard.
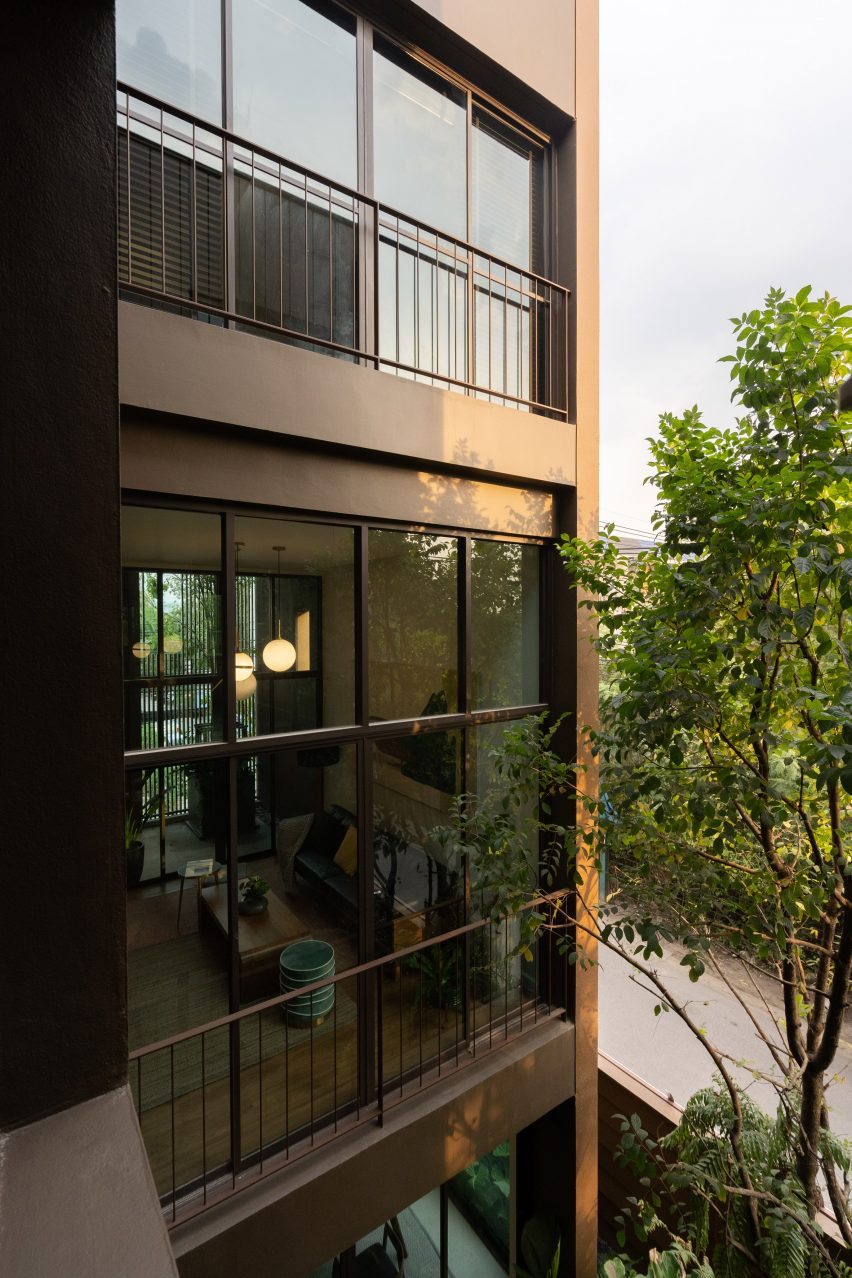
Above, a large living room occupies the front area of each home, with a small terrace space sitting in between the facade's two layers.
Here trees have been planted and allowed to grow through small openings.
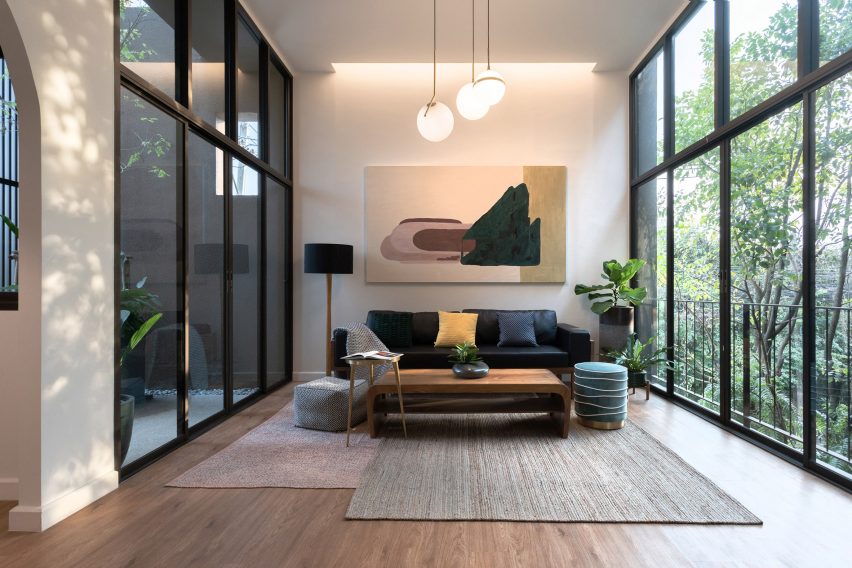
The top floor is more compartmentalised, housing a bedroom on either side of the courtyard, with adjacent bathrooms.
Where spaces of the Lom Haijai apartments face inwards, the full-height windows have been left uncovered to fill the living spaces with light and give views across the green courtyard.
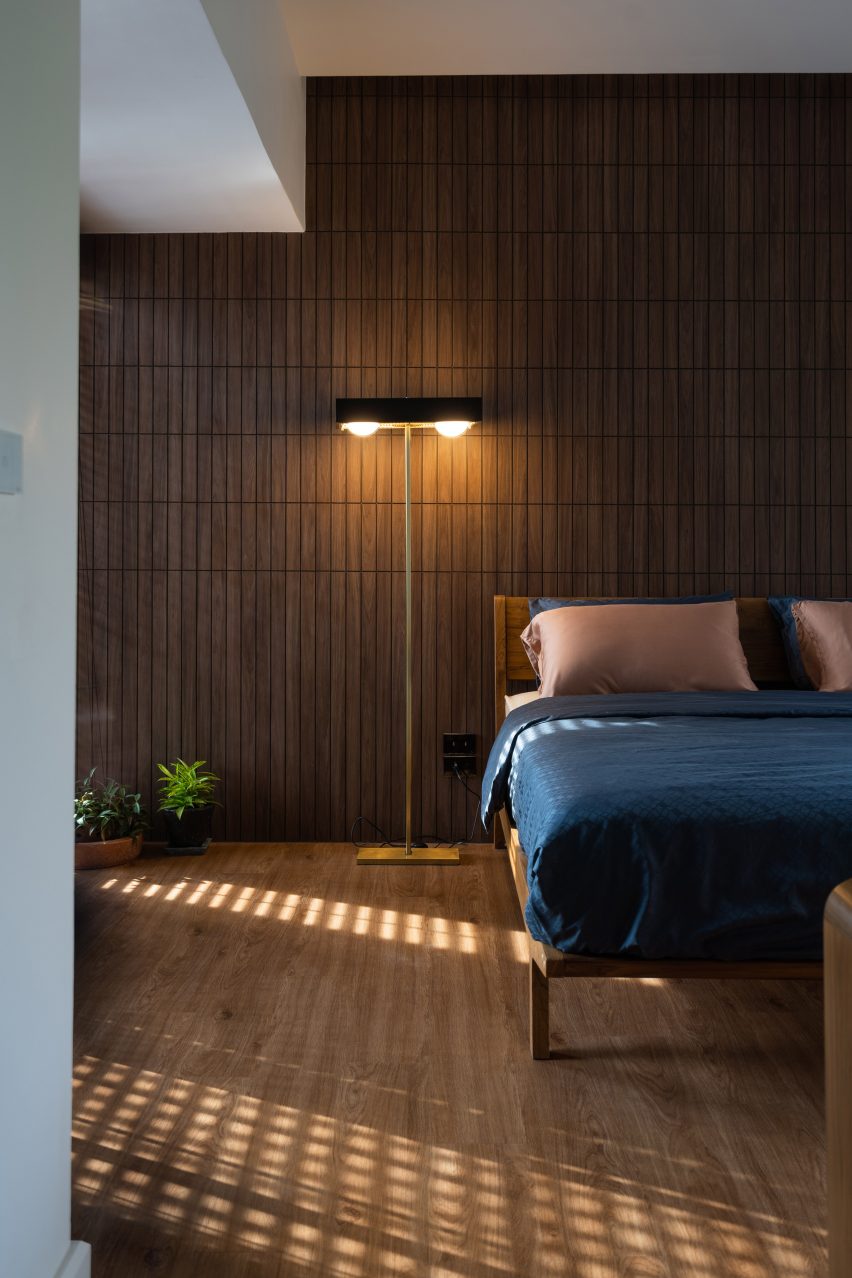
High-ceilinged interiors have been finished with wooden floors and the bedroom areas have been lined with wooden panels.
Facades allowing for natural ventilation are often incorporated into schemes in Bangkok's climate.
A recent home by practice All(zone) featured a perforated concrete facade to provide both breeze and shade, and practice Anonym designed a home covered by a gridded screen planted with olive trees.
Photography is by Supee Juntranggur.