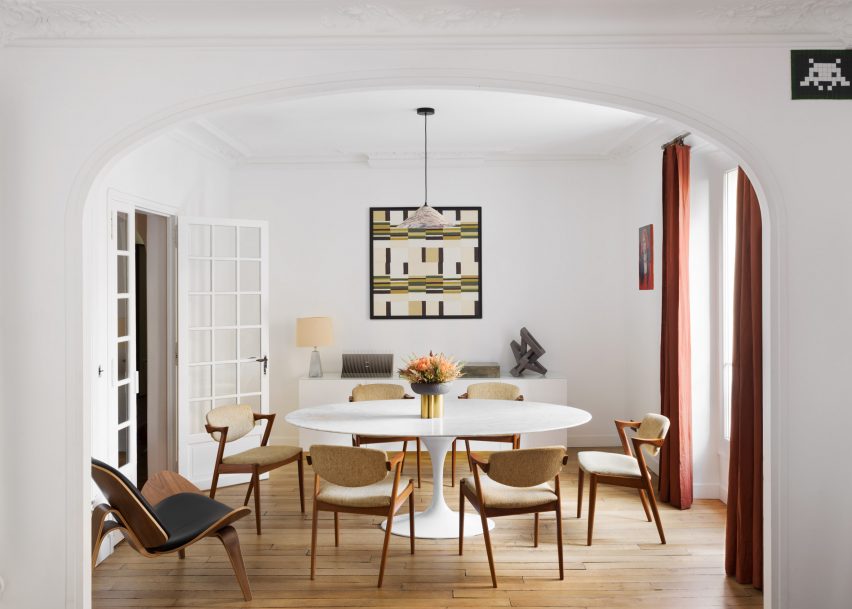
Sophie Dries renovates Haussmann-era apartment in Paris for clients who are "really into colour"
French architect Sophie Dries has combined a pair of mid-19th-century Parisian flats in a design that brings together street art and colour blocking.
The apartment was previously two separate homes, built during Haussmann's major reconstruction of Paris. The renovation sees them brought together into a 100-square-metre residence for a family of four.
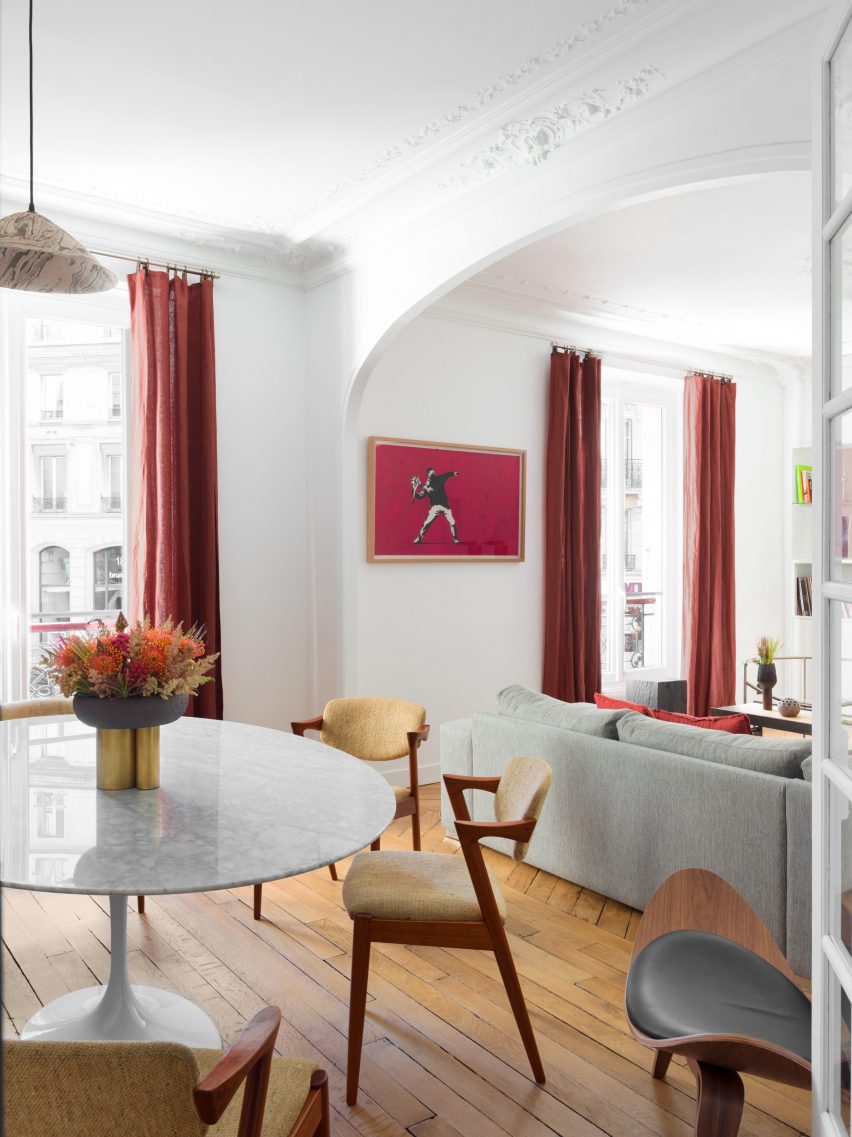
Dries designed a new layout for the property, with the entrance lobby, hallway and kitchen at the centre of the floor plan. Wherever possible, doorways were opened up and spaces were simplified, to make the property feel more spacious.
"We had to respect the Haussmannian spirit of the mouldings, fireplace and parquet flooring, but with a contemporary, new plan," explained the architect.
"The Haussmannian style was refined and pared down, in order to introduce minimal lines better suited to a modern family."
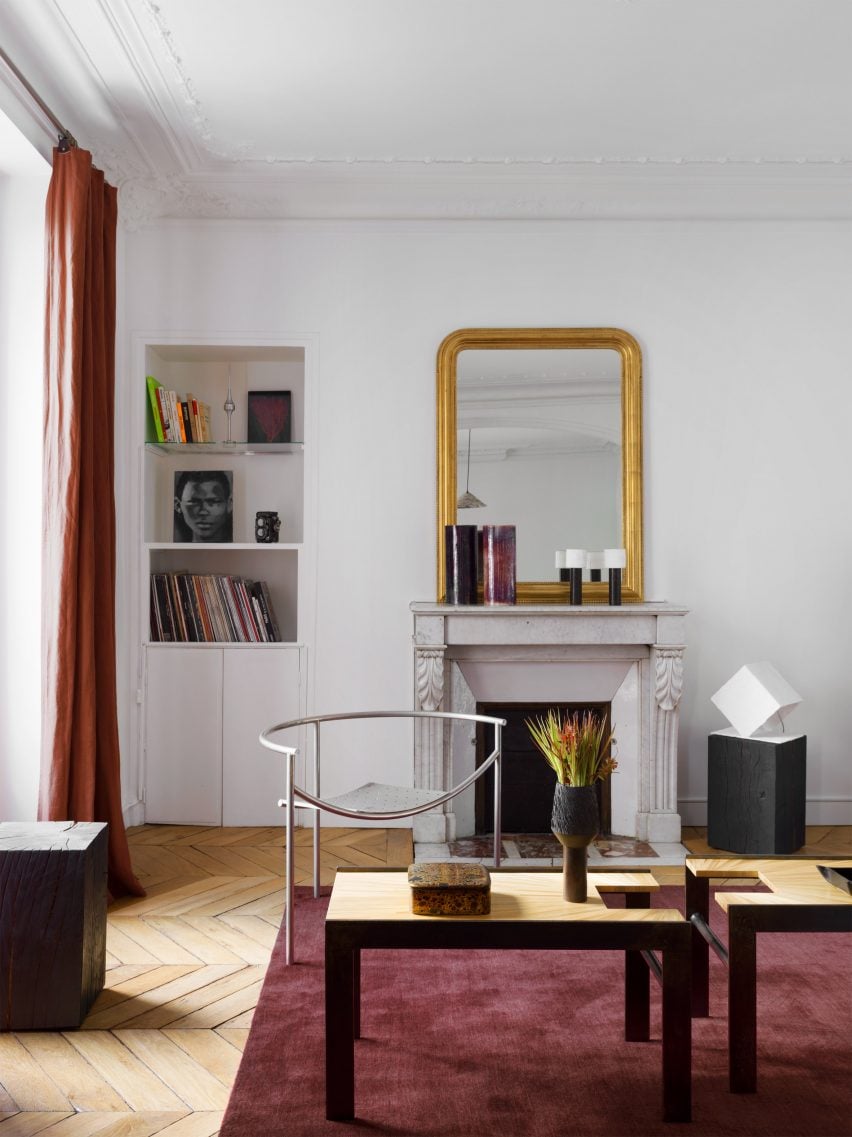
Different colour palettes were chosen for different rooms, creating striking contrasts with the period details, which are painted in simple white.
In some areas the flashes of colour are provided by textiles, like curtains and rugs, while some rooms feature bright coloured feature walls. But in each case, the colours are chosen to match artworks on display in the space.

The clients are art collectors, with a particular interest in street art, so works by the likes of Banksy, Invader and JonOne are dotted throughout.
"The clients are really into colour so we had the opportunity to play on it," Dries told Dezeen. "We decided to have wall colours in consideration of the strong art pieces in each room."
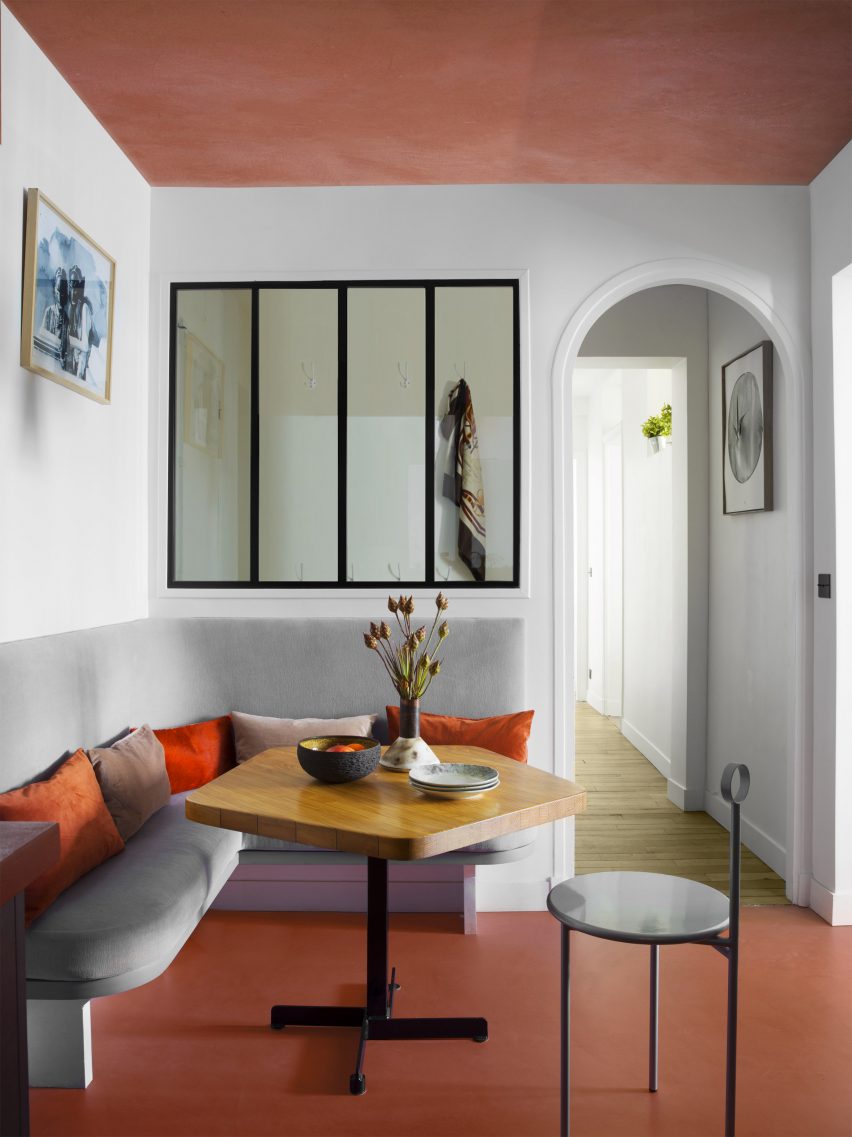
The kitchen features a bold use of colour blocking. Dark grey cabinets stand out against a soft red backdrop, which extends across walls, the floor, the ceiling and the worktops.
On the opposite side of the space, beneath a watercolour by Venetian painter Giulia Andreani, a custom-designed banquette seat frames the octagonal table that Charlotte Perriand designed for Les Arcs.
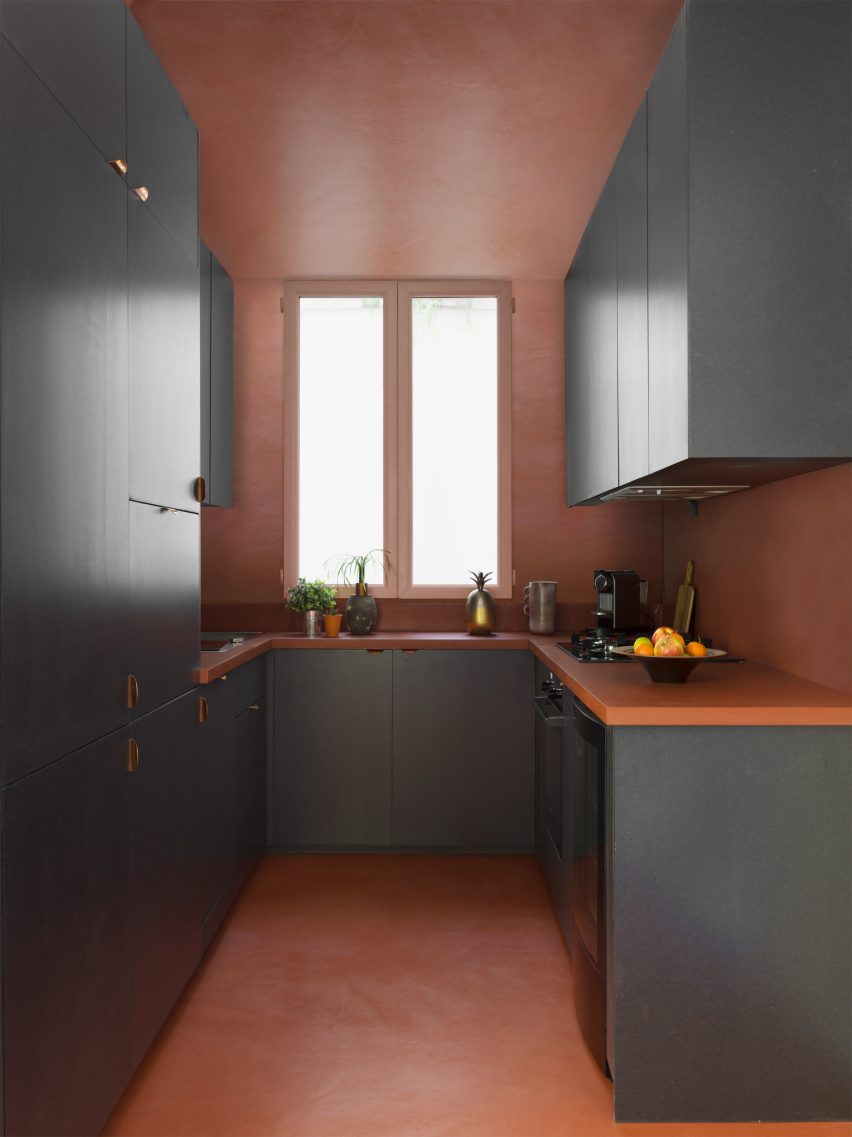
An arched doorway creates a geometric detail that is mirrored in the shape of a grey-lacquered stool designed by Philippe Starck.
"We really wanted to mix vintage pieces from the '50s to the '90s, together with contemporary furniture like the made-to-measure banquette," explained Dries.
"Like in the architecture in an old building, the furniture is to be used by a contemporary family, so it has to be functional," she continued. "It's not a museum".
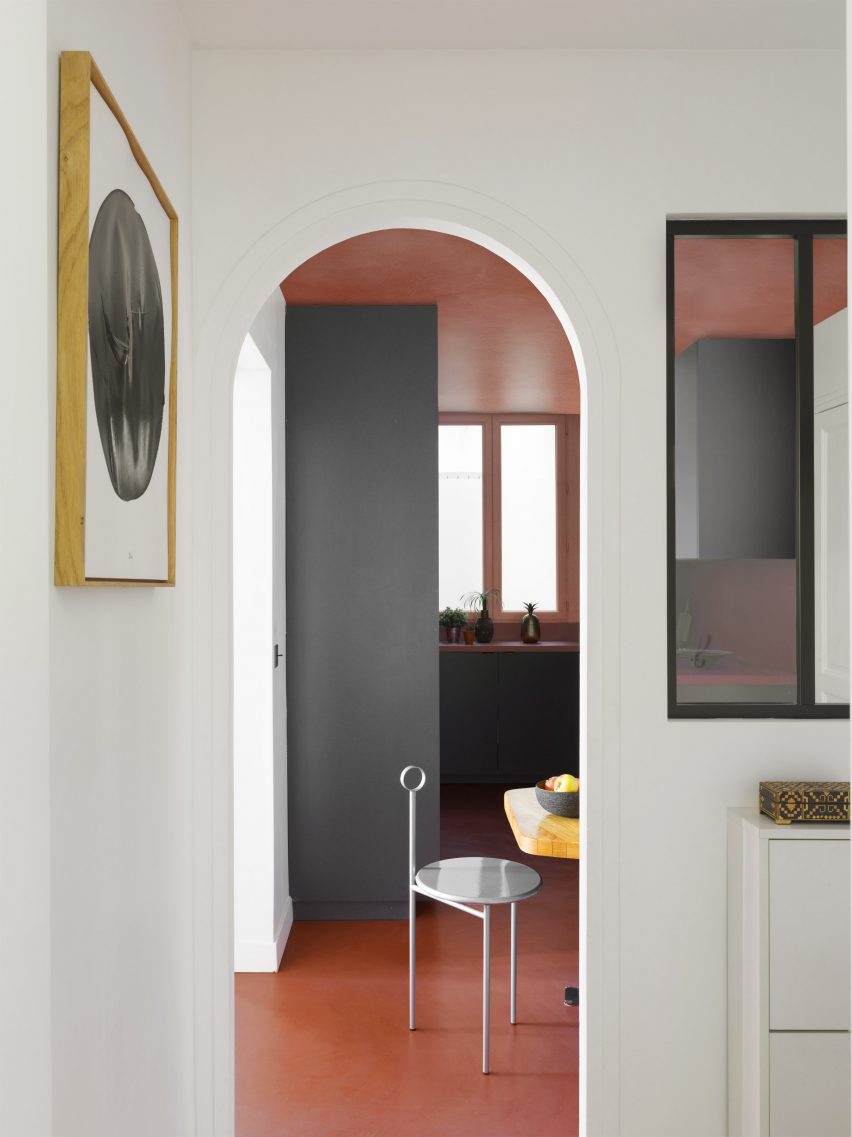
In the new, open-plan living and dining space, walls are left white so that the parquet flooring can stand out, but some elements are picked out in shades of yellow, red and gold.
Midcentury classics – like Eero Saarinen's marble Tulip Table and a set of Hans J Wegner chairs – are accompanied by dyed linen curtains, straw marquetry coffee tables and a pair of purple-hued vases.
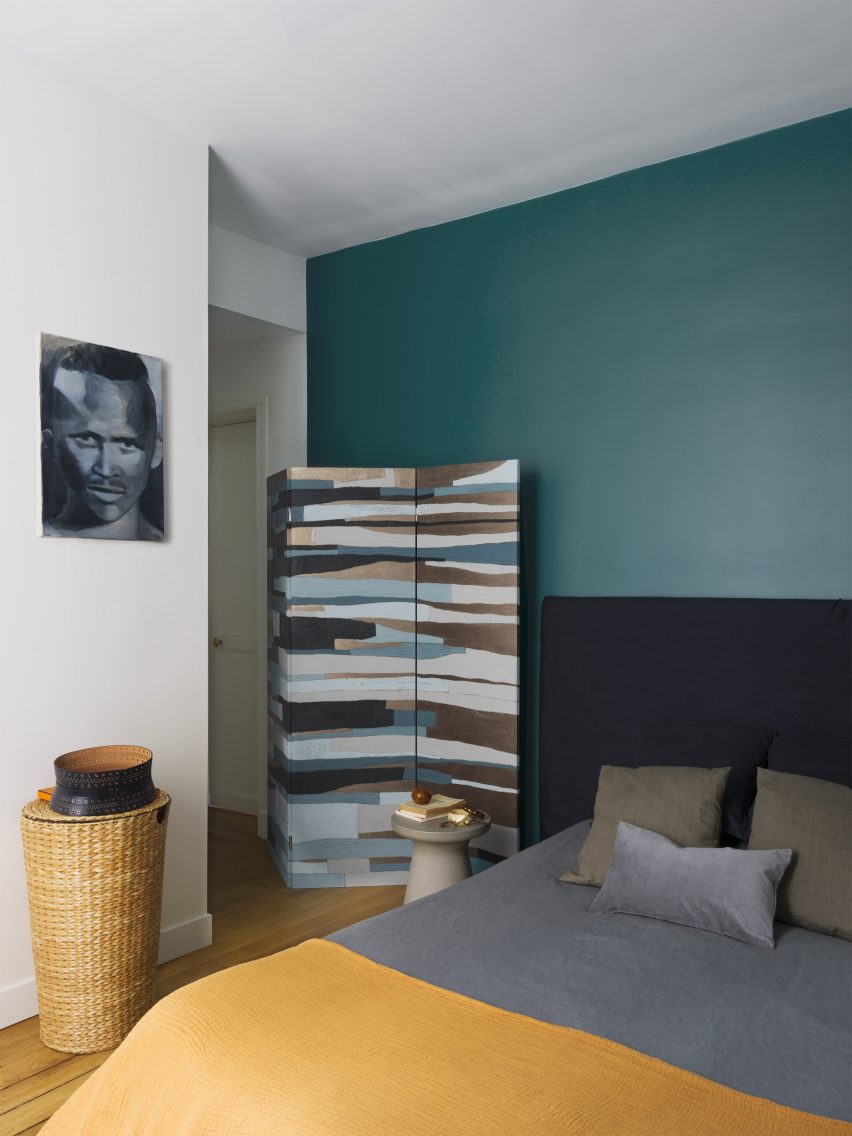
The master bedroom includes a teal-coloured wall that works in harmony with another Andreani painting. Other features include a hand-painted screen by artist François Mascarello and sculptural concrete nightstands.
There are two children's room, for which Dries chose a strong shade of yellow. Wooden furnishings feature here, including a vintage desk and a small rattan armchair.
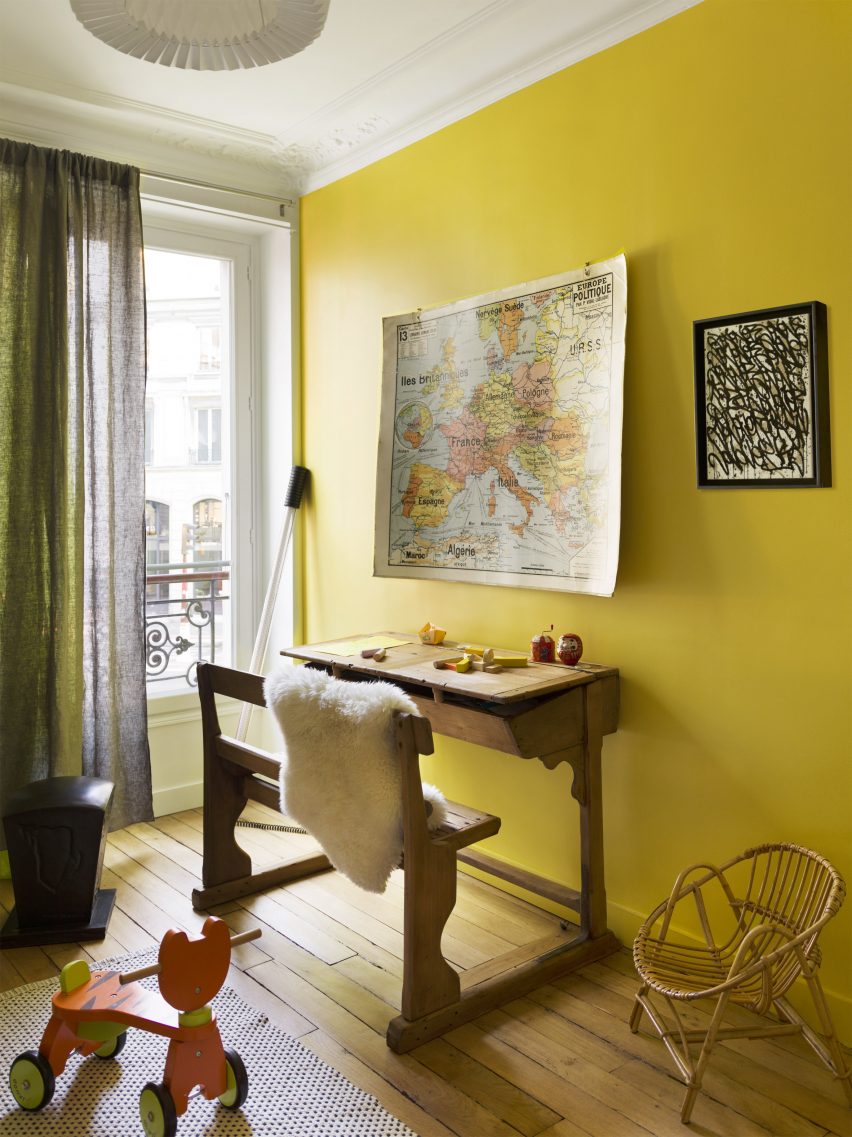
Dries, 33, founded her studio in 2014. and her work spans architecture, interiors and design. Past projects include a collection of ceramic and metal vases with scored exteriors.