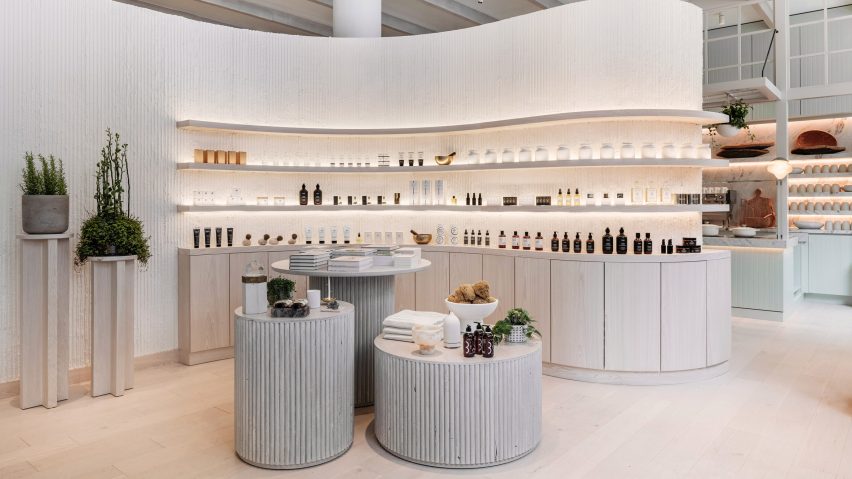
Rose Ink Workshop designs membership club for wellness in New York City
Curving white-washed wood counters and shelving lined with plants feature inside this member's club in New York City dedicated to wellness, designed by Miami studio Rose Ink Workshop.
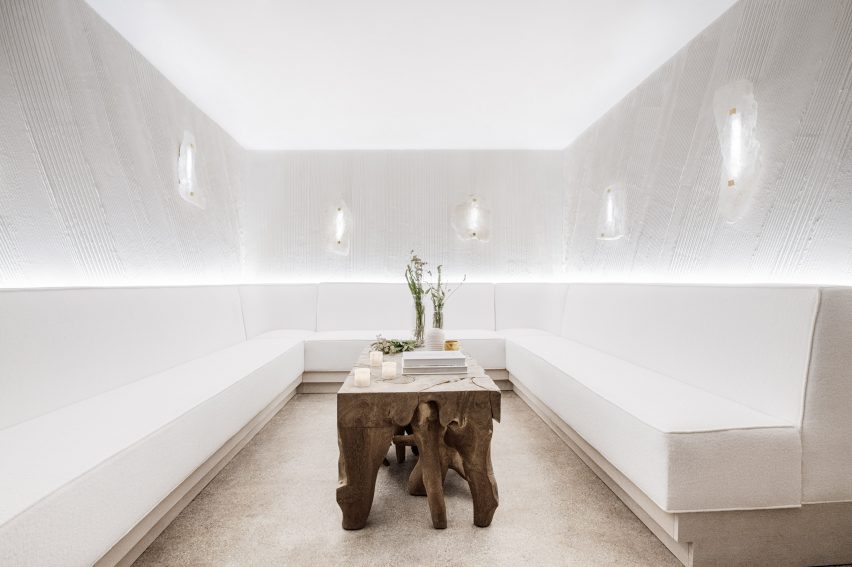
Founded by Rebecca Parekh, Sarrah Hallock and Kane Sarhan, The Well is membership club focused on providing health and wellness services for its clients in a comfortable environment.
Housed within the building's 18,000 square foot (1672 square metres) space is a spa, sauna and steam room, reflexology lounge, yoga and meditation rooms, private gyms, classrooms, retail shop and restaurant.
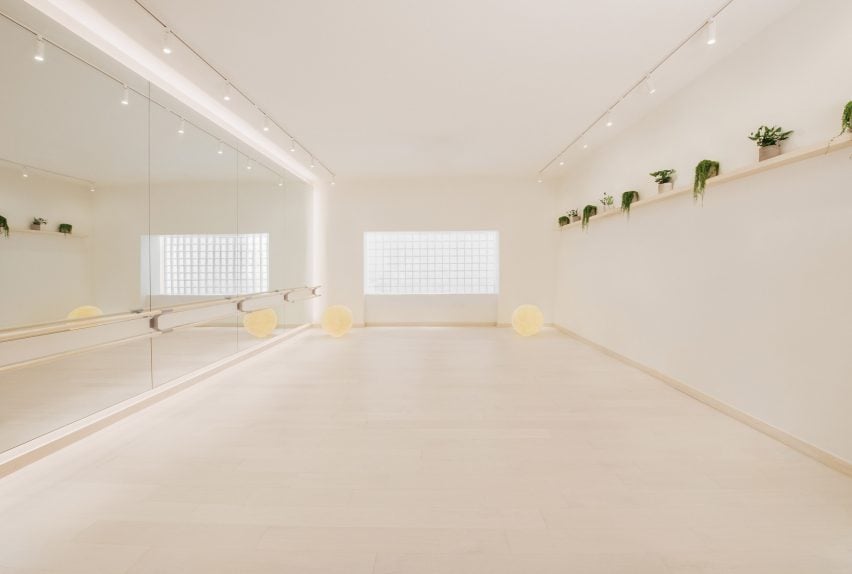
"The Well has been designed with the goals of facilitating connection, inspiring the imagination, expanding consciousness and creating an oasis of positivity and comfort,' the founders said.
Rose Ink Workshop, which is led by interior designer Liubasha Rose, designed the space with curved rounded shapes and long perspectives to capture the "fundamental nature of a well," and relate to the centre's name.
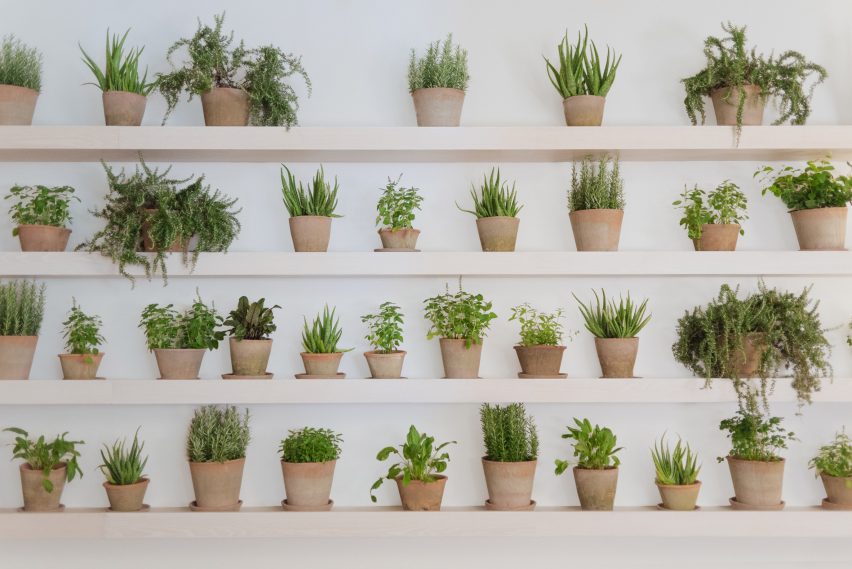
"A well is a man-made vessel that since the beginning of time has given people access to water which is fundamental for survival," Rose said.
"In the context of our project, the well is a conduit for members to heal and to elevate energetically."
Whitewash walls in a variety of textures including chalky, gloss and glowing, are paired with simple materials and natural patterns such as wood, concrete, plaster and painted steel.
"The purity of white permeates the design of The Well," the studio added. "White is the colour of perfection, health and cleanliness."
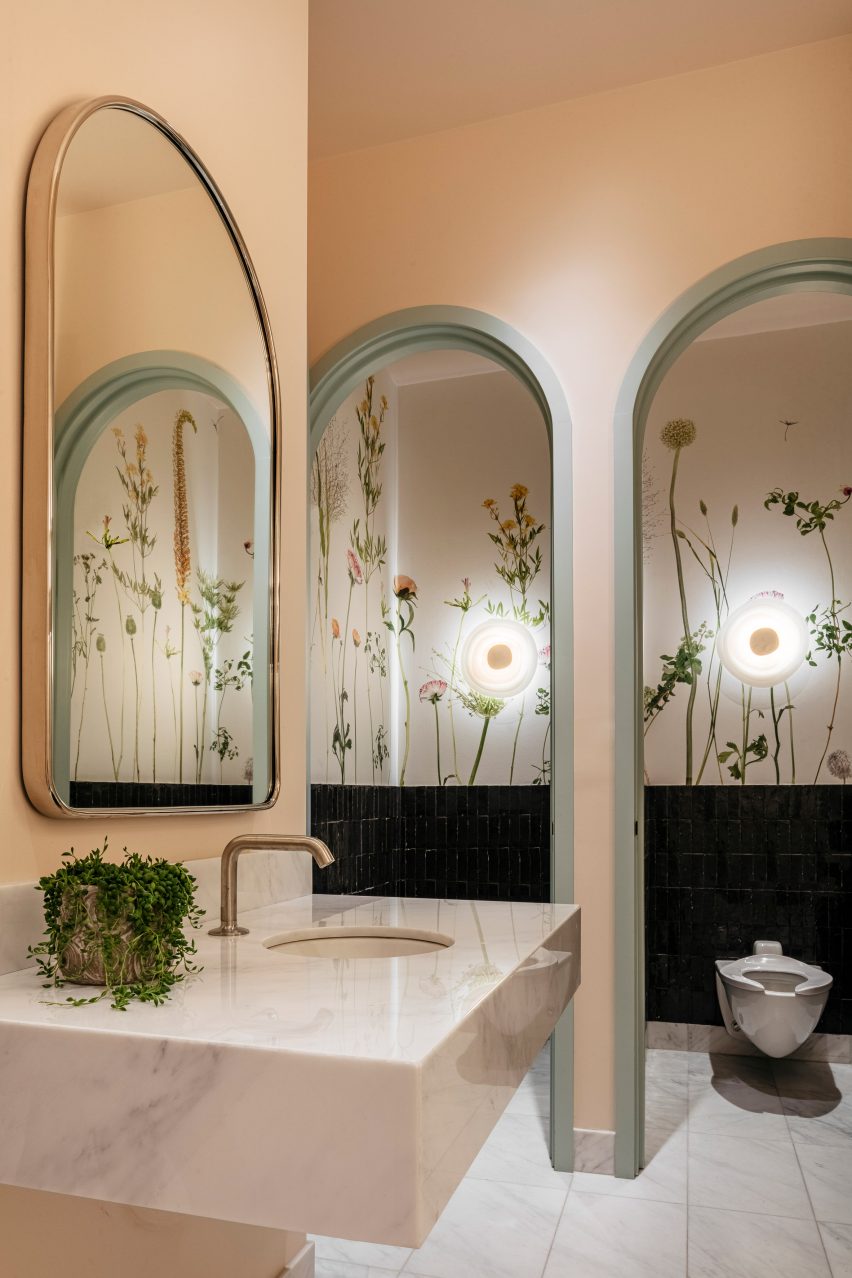
Long curving wood cabinets and circular tables feature a ribbed texture in the entrance and retail area, where white oak hardwood coats the floor. Plants hang from the light fixtures in the light filled atrium and decorate other parts of the design to evoke the natural environment.
"Interacting with living nature is a key theme throughout the club," the founders added. "The verdant space features more than 50 different varieties of plants."
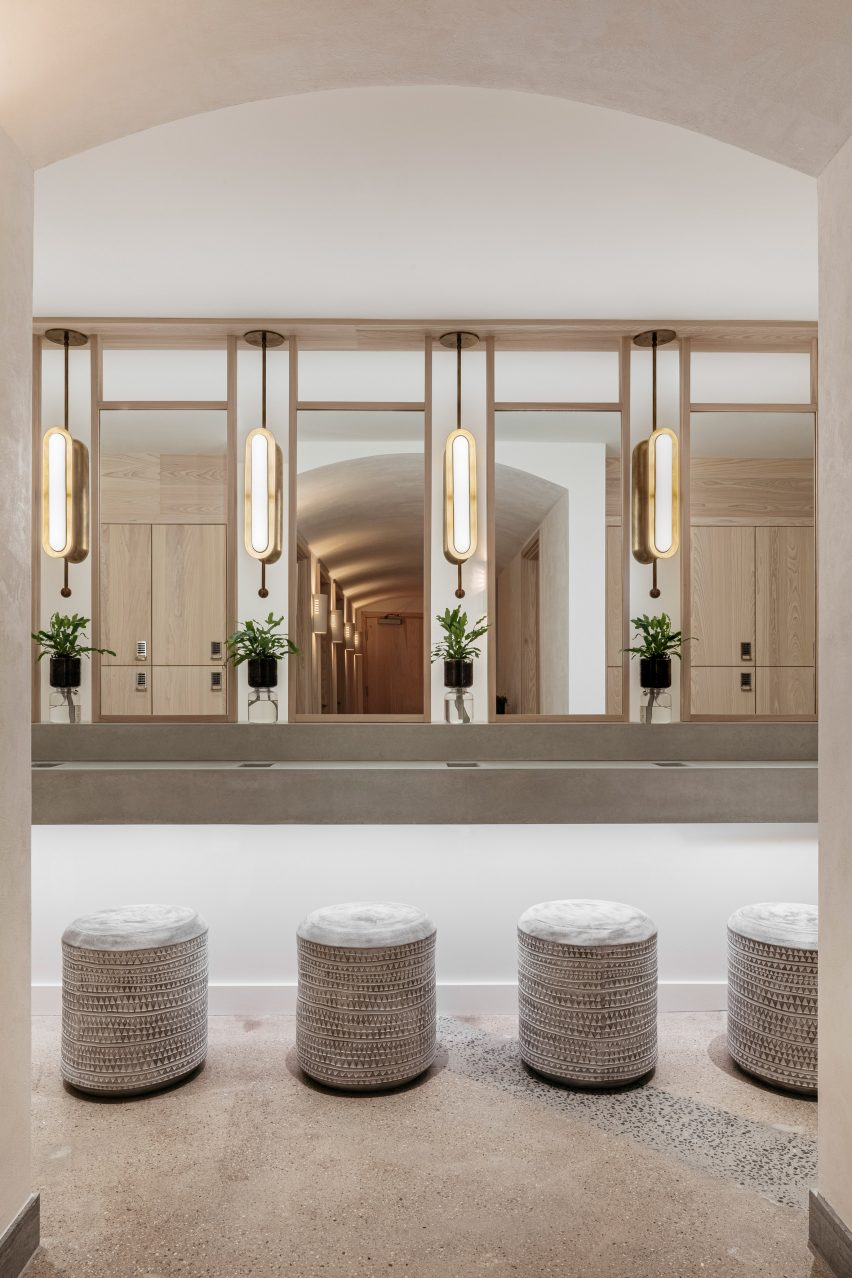
Potted plants line the shelving along the length of the wall in the reflexology rooms. While a wood trellis built around the bar inside the restaurant also features hanging greenery and a seasonal selection of drying herbs.
The nature theme is carried into the bathrooms where handmade Moroccan tiles and murals and wallcoverings with designs of sky and flowers cover the stalls and marble sinks and counters are paired with the pastel coloured walls.
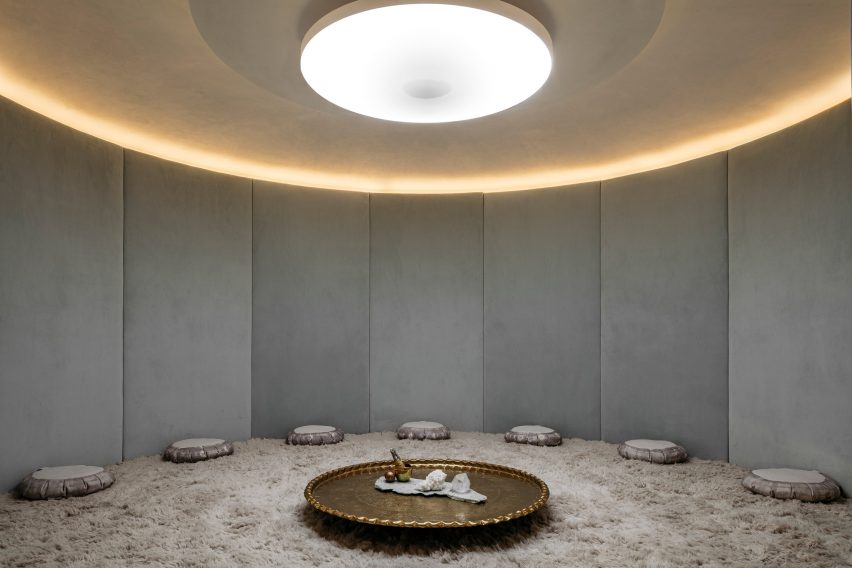
A plaster and concrete coated curving staircase takes guests to the upper level. Lighting is placed underneath its wood handrail to create a glowing effect on the steps below.
Inside the yoga studio a wall of glass blocks, discovered during the renovation, was kept as it brings natural light into space. A double barre attaches to the front of the mirror covering one of the studio's walls. The layout of traditional Mexican Temazcal huts influenced the design of the meditation space – a circular room with a light at the centre used to mimic circadian rhythms.
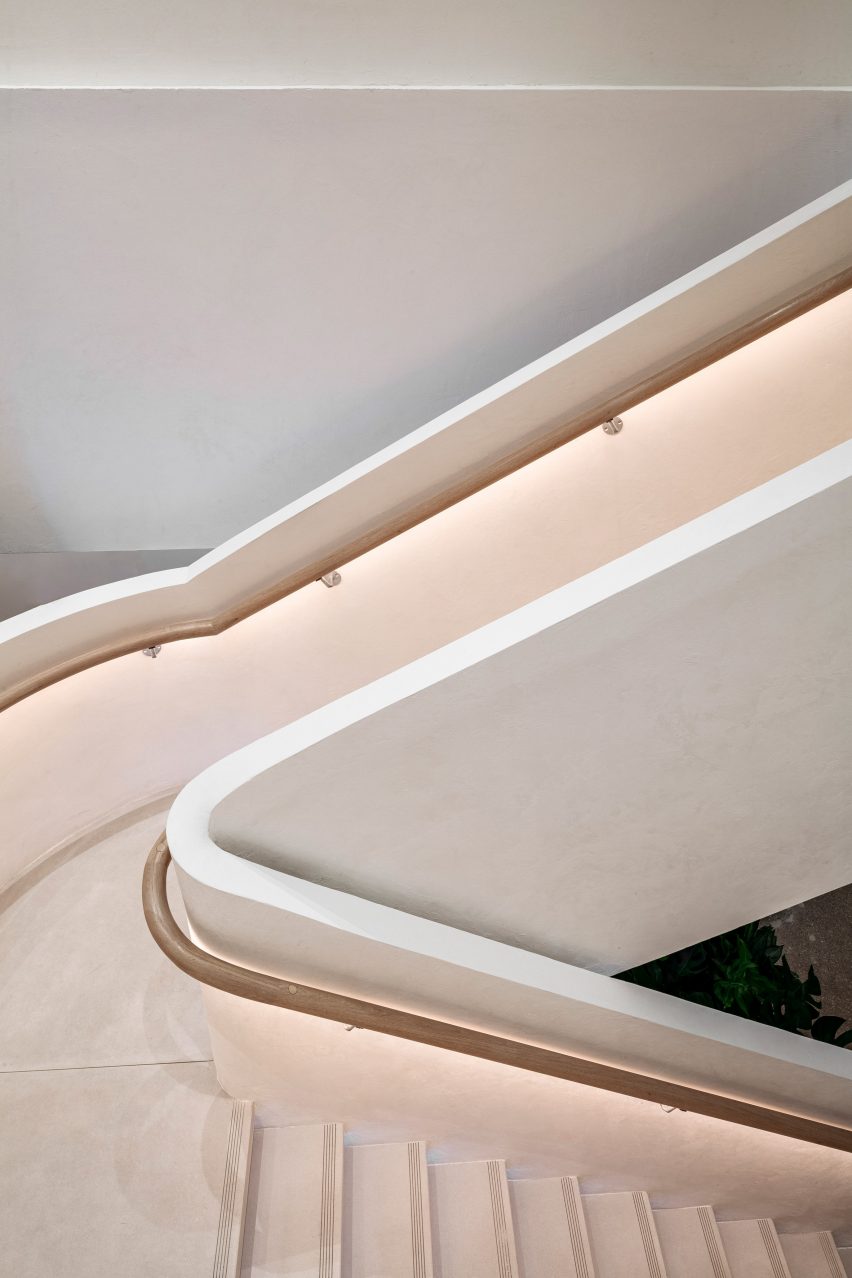
Colourful dichroic glass forms the walls of the consultation rooms, while other areas include a gym with cork floors, charcoaled and cypress wood lockers, and a cedar-clad sauna.
The Well is among a number of spaces that are designed to improve health, outside of traditional medical facilities. Others include a Japanese influenced retreat in the Hamptons by Debbie Kropf and a 3,000-square-metre relaxation destination by DecaArchitecture carved into a mountain in Greece.
Photography is by The Well.