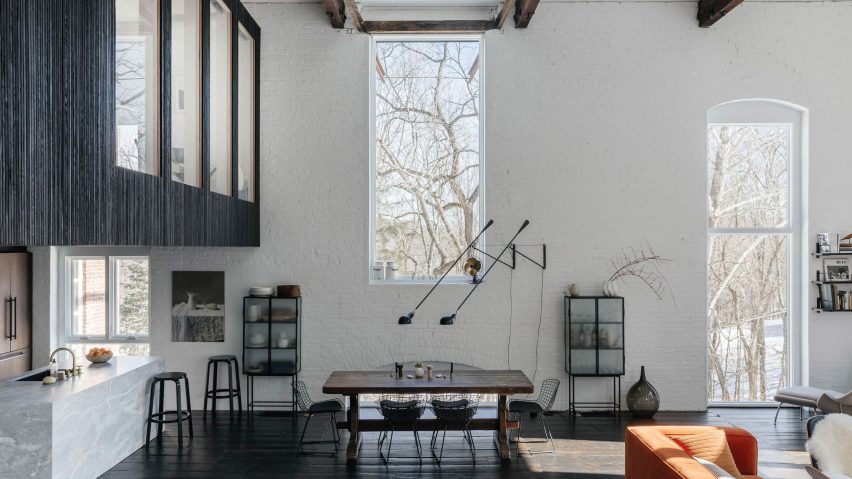
Clover Hill Residence by Ravi Raj occupies historic foundry in rural New York
American studio Ravi Raj Architect has overhauled a 19th-century masonry building on a wooded New York property to create a contemporary weekend home for a pair of urban dwellers.
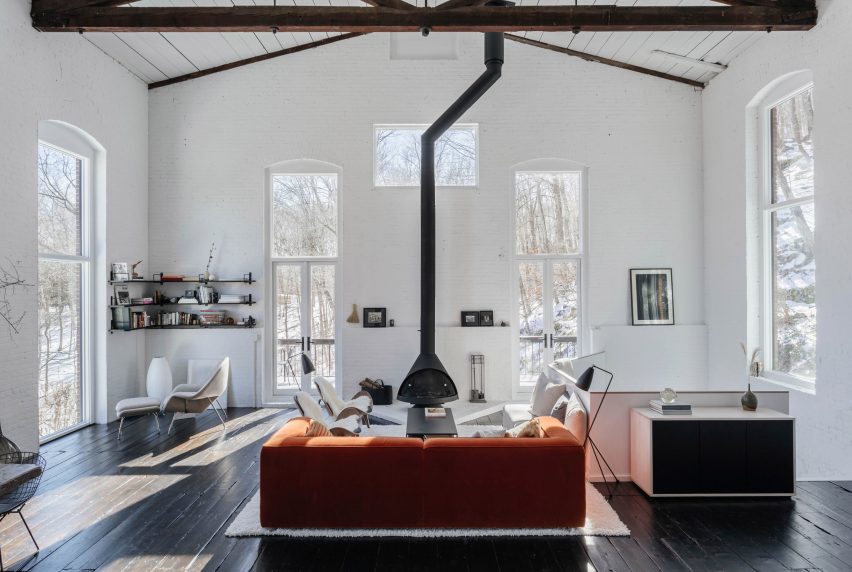
The Clover Hill Residence sits on a forested hillside in the town of Somers, located about an hour's drive from Manhattan. The project involved renovating an unusual house that began its life as an iron foundry in the 1890s.
The clients, Claire Benoist and Derek Kilner, live in New York City and aimed to use the dwelling as a country house. To design the renovation, they turned to their friend, Ravi Raj, who had recently launched an eponymous studio in Brooklyn after working for Adjaye Associates.
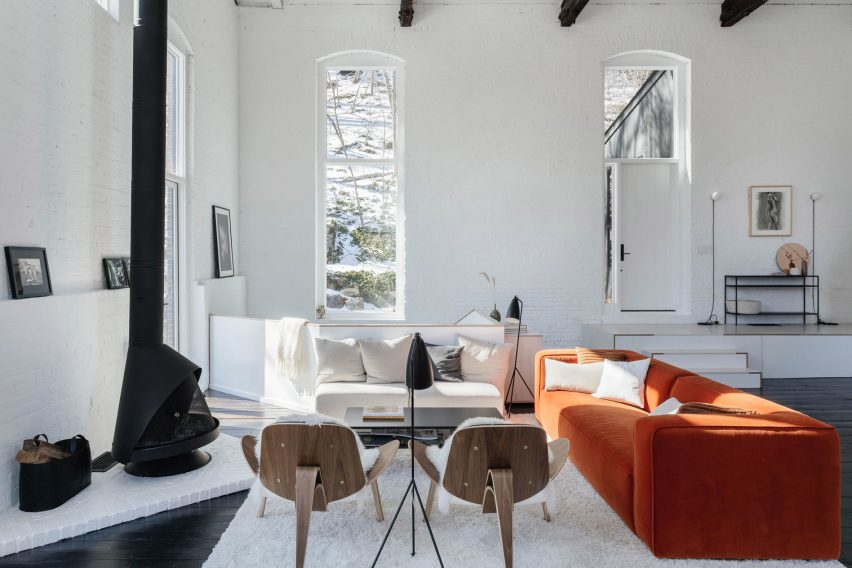
The gabled building has an interesting history. It was part of a cluster of buildings constructed for an ore mining operation. The mine closed shortly after opening for unknown reasons – and the structures fell into disrepair.
In the 1940s, three artists bought the property and converted the buildings into homes for their families. In 2017, Benoist and Kilner purchased the site's southernmost dwelling, which rises two levels and encompasses 3,250 square feet (302 square metres).
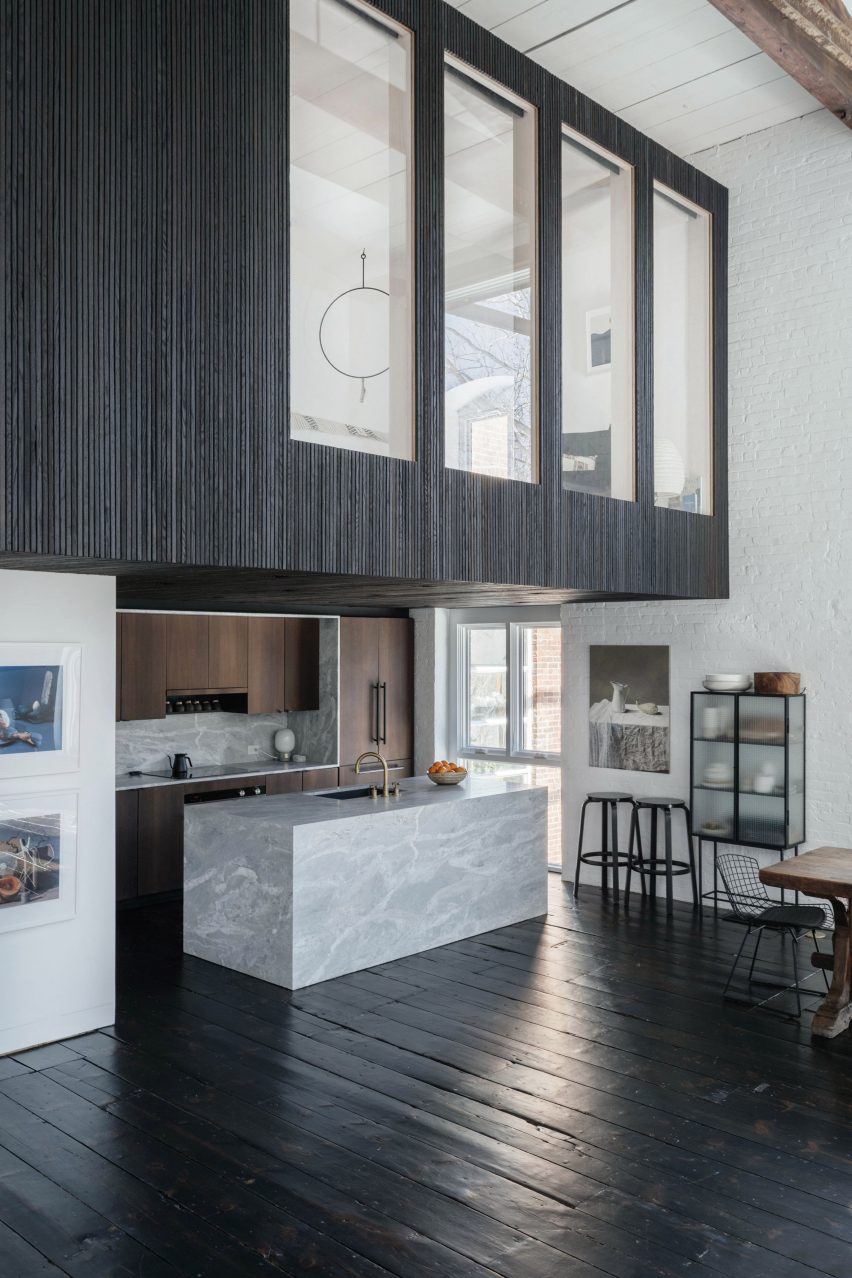
"When they first visited the house, they were immediately struck by the openness of the space enclosed by large, whitewashed brick walls with tall, framed views of surrounding trees," the architect said.
While the house needed updating, Raj and his clients wanted to preserve historic elements where possible.

"Many of the original features of the foundry building, such as the thick brick walls and rough timber supports, were kept by the family – features which were also retained during the new renovation," said the firm.
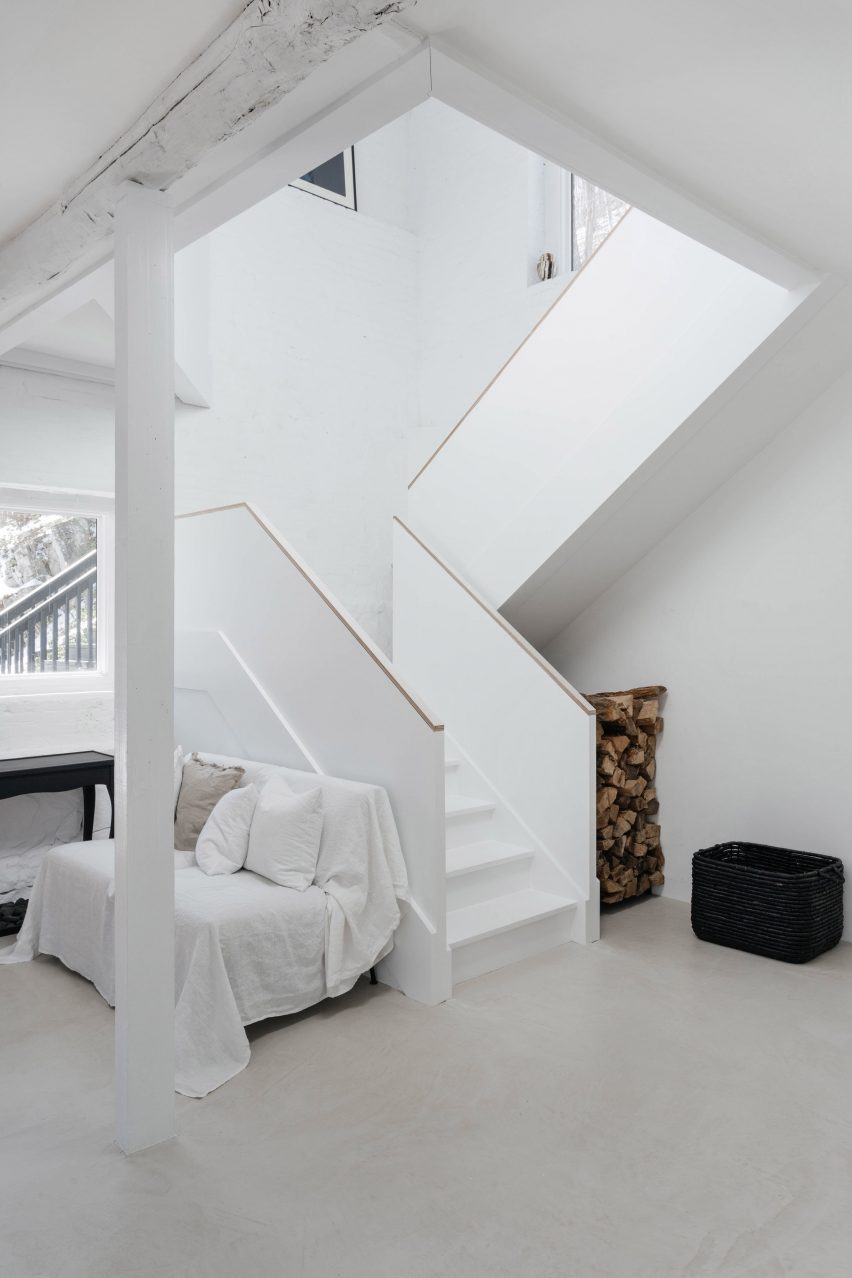
In terms of the building envelope, the team removed single-pane windows and replaced them with larger and more energy-efficient apertures that bring in ample daylight. An existing side addition was clad in vertical pine boards that were painted black – the same colour used to refinish an existing deck.
Major changes took place inside. To make the most of a double-height space on the upper level, the team decided to invert the home's layout.
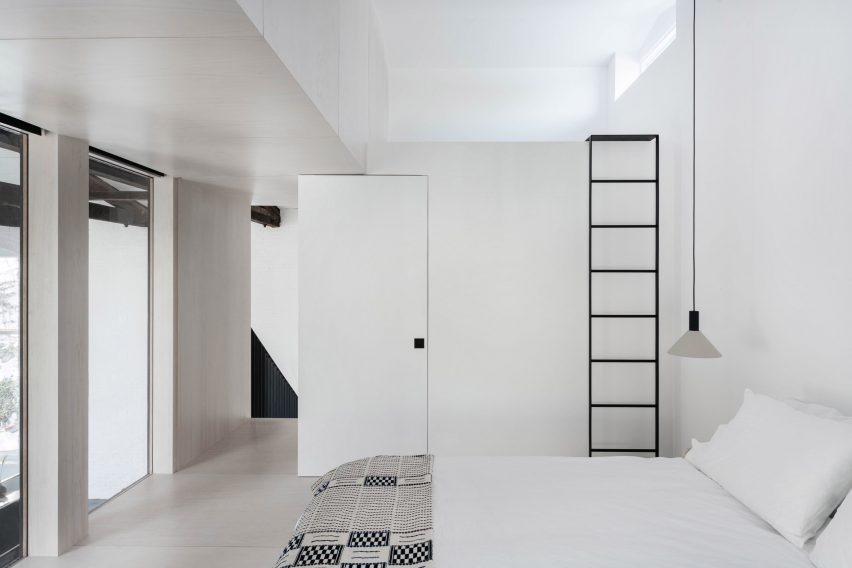
The ground floor – which formerly housed a kitchen, living room and dining area – was converted into a bedroom and family room. The public zone was moved upstairs, where the master bedroom and studio was located previously. The lofty ceilings and open plan give the new public area a bright and airy feel.
Overlooking the great room is an enclosed loft, which contains a sleeping nook and screening room. The master bedroom was moved to a refurbished guest house that adjoins the main dwelling.
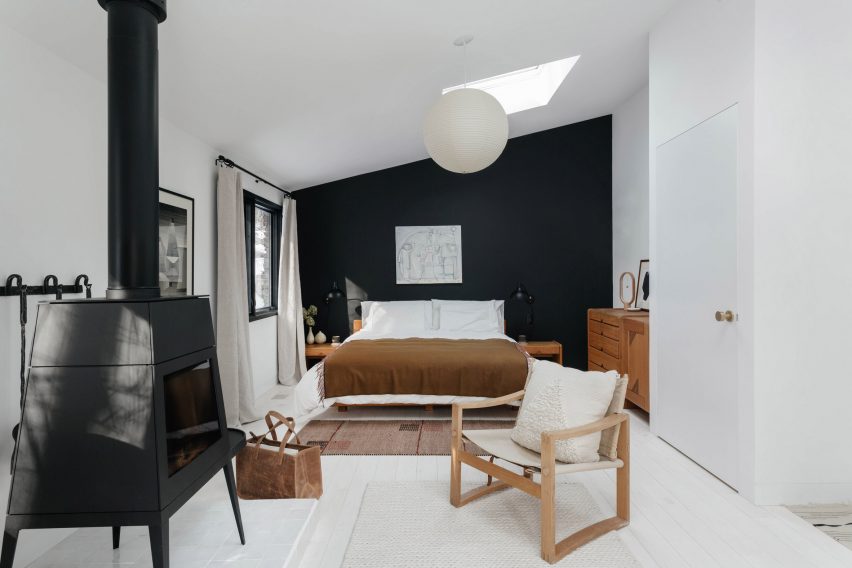
Contrasting materials and colours were used throughout to emphasise the interplay between new and old. Natural materials – such as charred-oak paneling, pine floor boards and a white plywood stair – are meant to "complement the original masonry and timber character of the foundry."
Rooms are adorned with an eclectic mix of decor. In the public zone, wall lamps by Paolo Rizzatto for Flos extend over a wooden dining table, and a burnt-orange sofa faces a conical black fireplace by Malm.
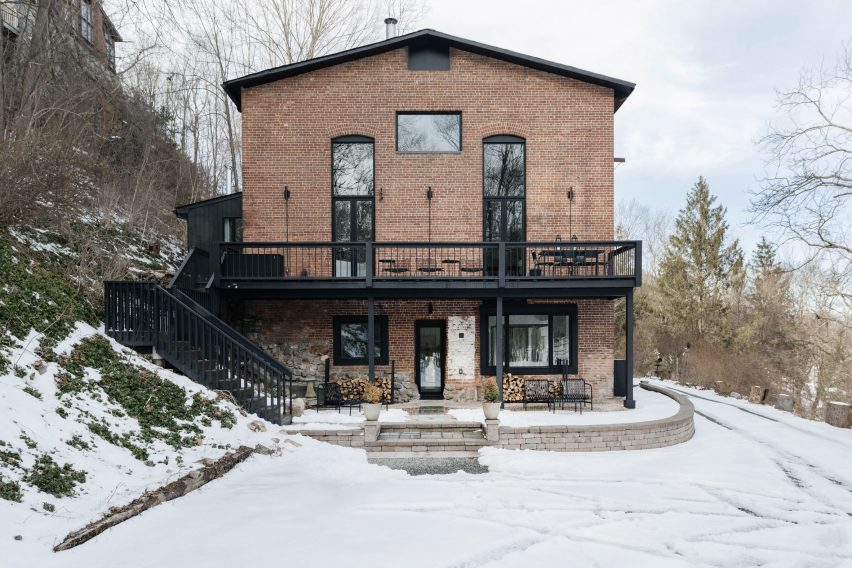
The master bedroom features a Shaker Stove by Wittus, a vintage Pierre Chapo table and a globe-shaped pendant by Isamu Noguchi. The ground-level bedroom is fitted with a Sierra chair by Croft House and a pendant by George Nelson for Herman Miller, among other pieces.
"This minimalist palette serves as a backdrop for the owner's refined furniture collection," the architect said. "Claire, who leads her own still life photography studio, furnished the entire home, mixing newly bought fixtures and fittings with beautiful antique pieces passed down from her family."
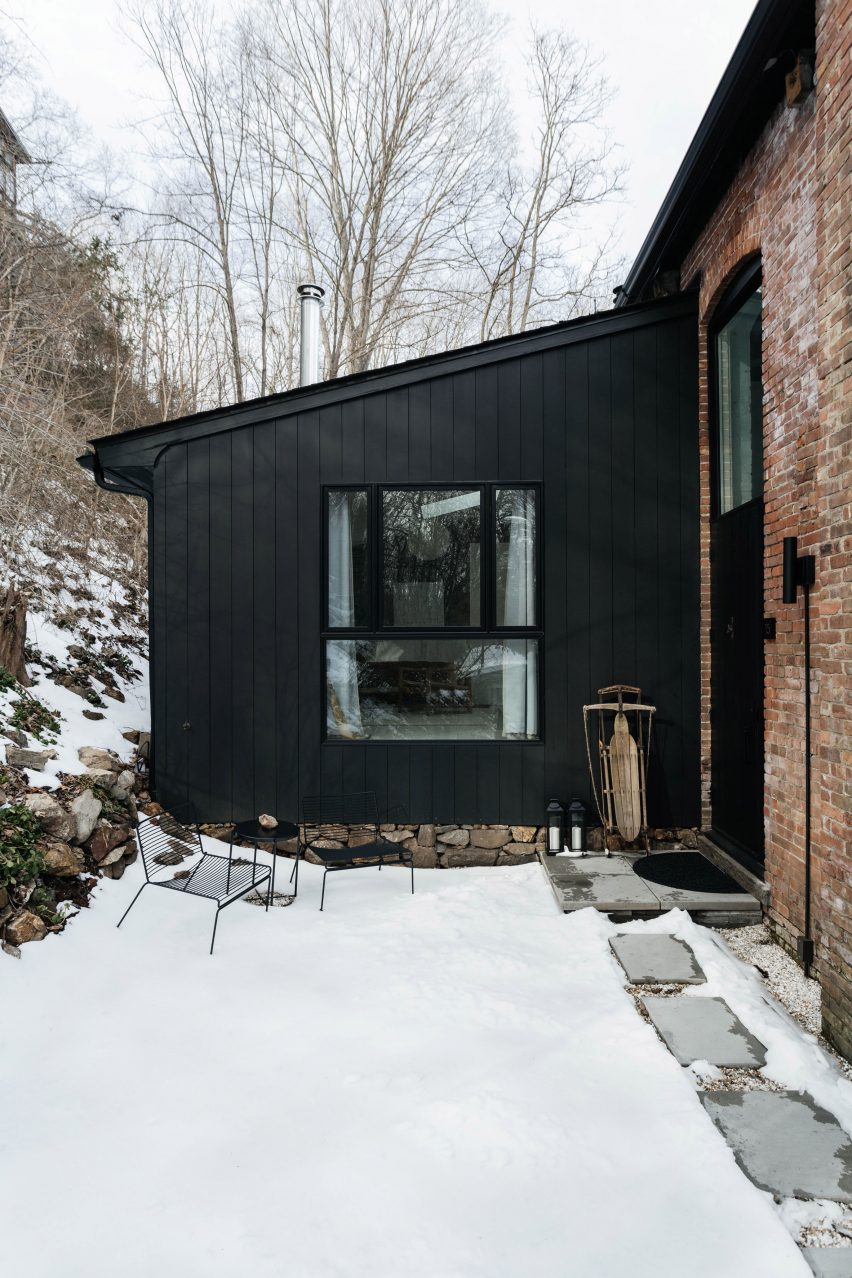
Other old industrial buildings in America that have been converted into family homes include the SOMA Residence in San Francisco by Dumican Mosey, which involved transforming a 1920s garage into a home, gallery and studio for a contemporary artist and her family.
Photography is by Nick Glimenakis.
Project credits:
Architect: Ravi Raj Architect
Owners: Claire Benoist, Derek Kilner
Contractor: John McNamara