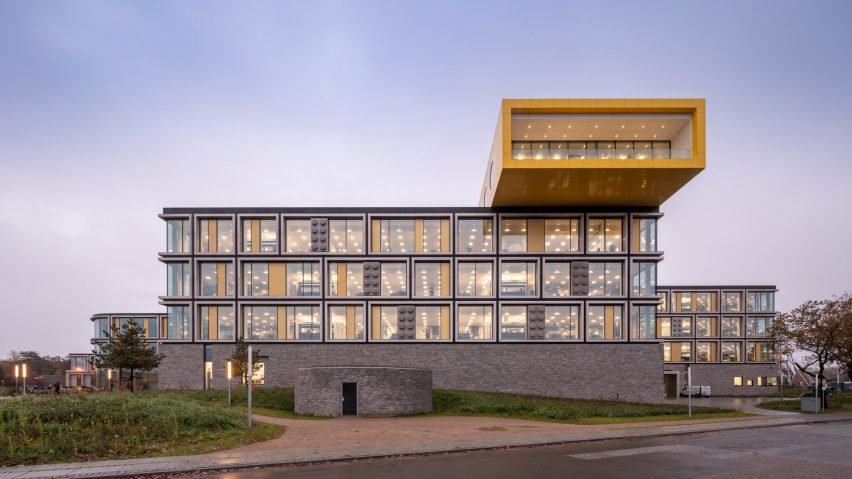
CF Møller Architects incorporates giant bricks in facades of Lego office
CF Møller Architects has completed two office buildings on the Lego campus in Billund, Denmark, which include giant building blocks in the facades.
Located a few streets away from the Lego's visitor centre by BIG, the two office buildings mark the completion of the first phase of the toy company's 52,000-metre-squared headquarters.
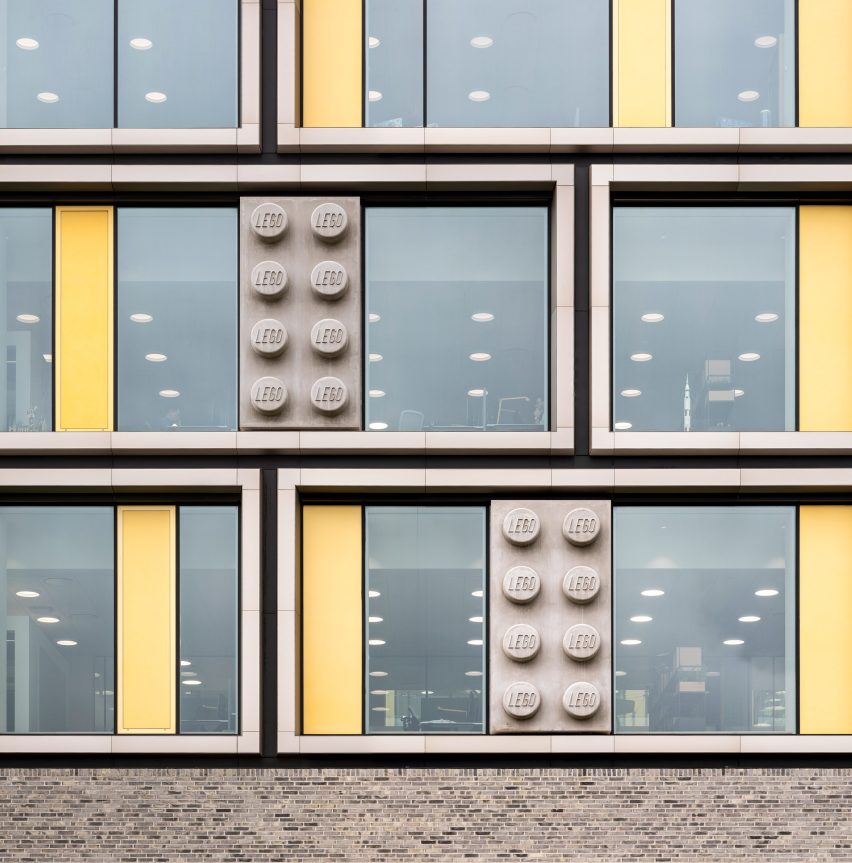
Århus studio CF Møller Architects designed the offices with bold, geometric forms reminiscent of Lego bricks, which are also playfully adorned with giant versions of the building blocks.
According to the studio partner Klaus Toustrup, this idea was informed by a painting in the office of Lego's owner Kjeld Kirk Kristiansen, which portrays a child proudly presenting his lego creation.
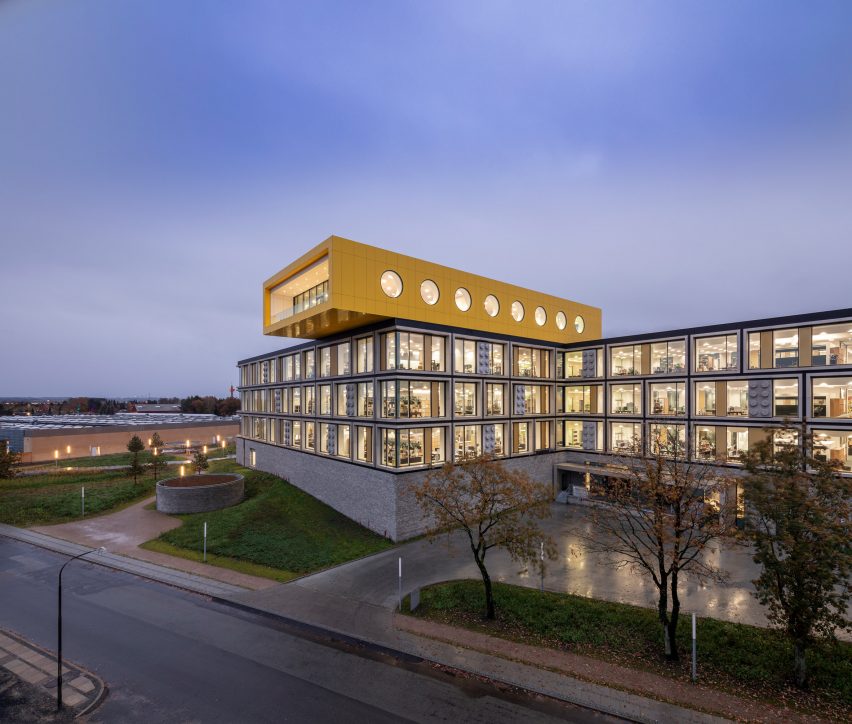
"The task was to design a super-flexible rational office building, but also a building that could support the strong corporate values and the culture of Lego," explained Toustrup.
"The painting of the boy and his Lego creation in the Lego owner's office captured this and has been our inspiration and guideline throughout the process," he added. "We can learn a lot from the playful and imaginative world that exists in our children."
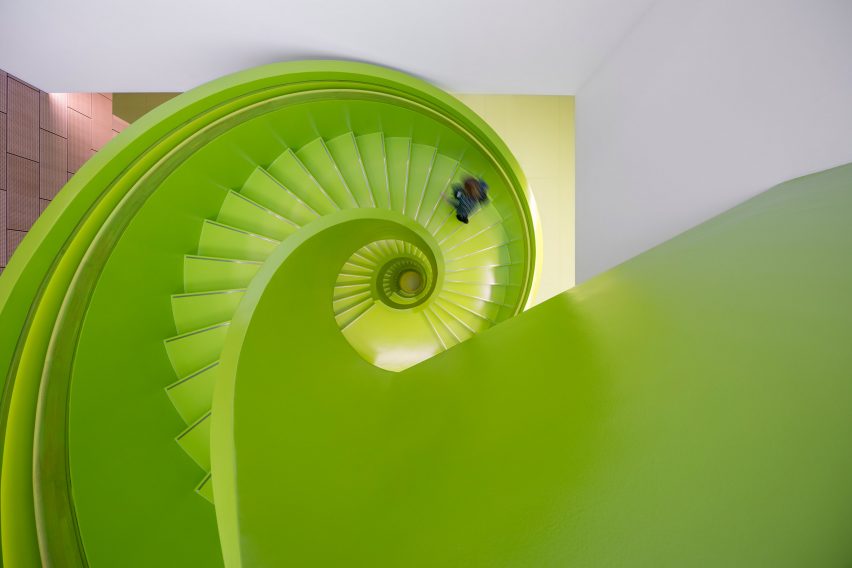
The material palette of the two buildings, which is dominated by wood and brick, is intended to evoke "light Nordic expression".
This is brightened by the incorporation of the Lego bricks and yellow panels on the facades, and a giant Lego-like building block that overhangs one of the roofs. When the campus reaches completion, these will double as wayfinding graphics – with each building distinguished by its own colour.
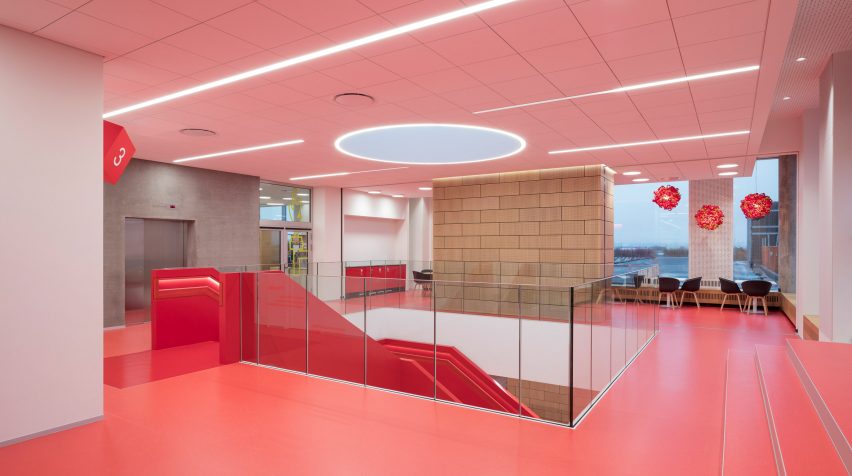
The interior design of the building are much bolder than their exteriors, with block colour finishes throughout – including a bright green spiral staircase.
They are host to a series of open-plan workspaces lit by giant windows overlooking the campus and flooding the offices with natural light.
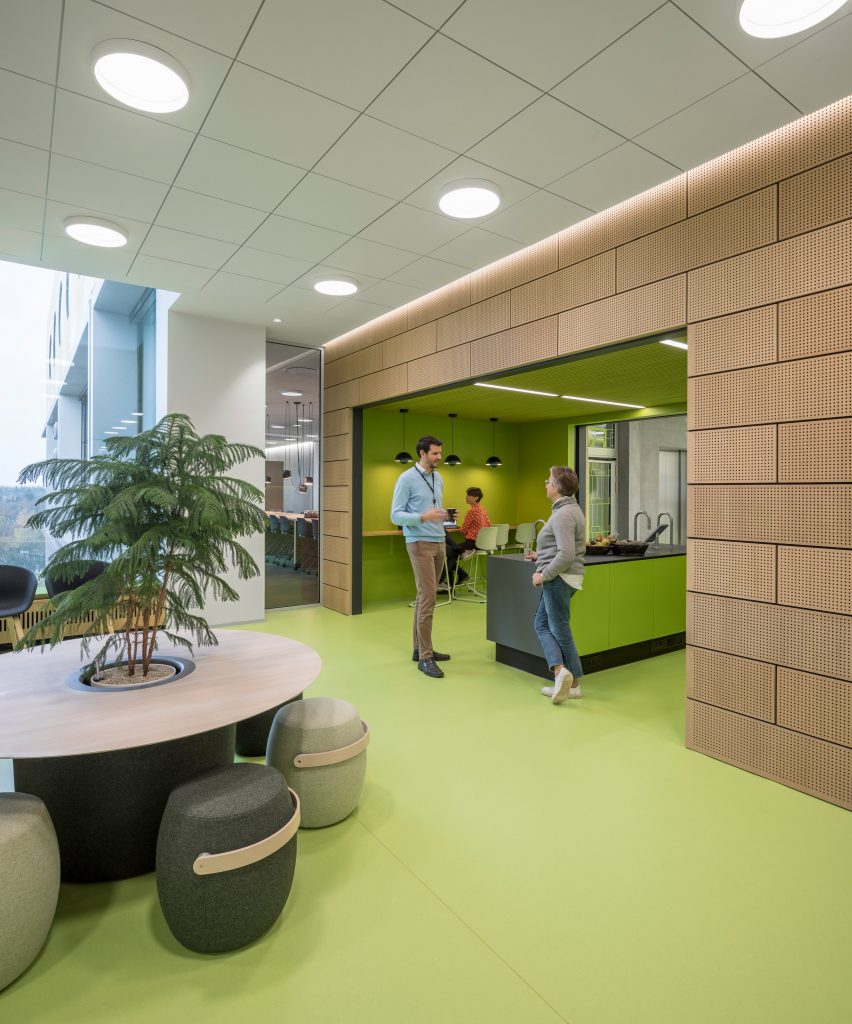
Sustainability will also play a key part in the development of the campus, demonstrated by CF Møller Architects' design for the first two buildings.
Where possible, internal walls are built from gypsum fibre board to reduce the amount of steel framing and help minimise the building's embodied carbon.
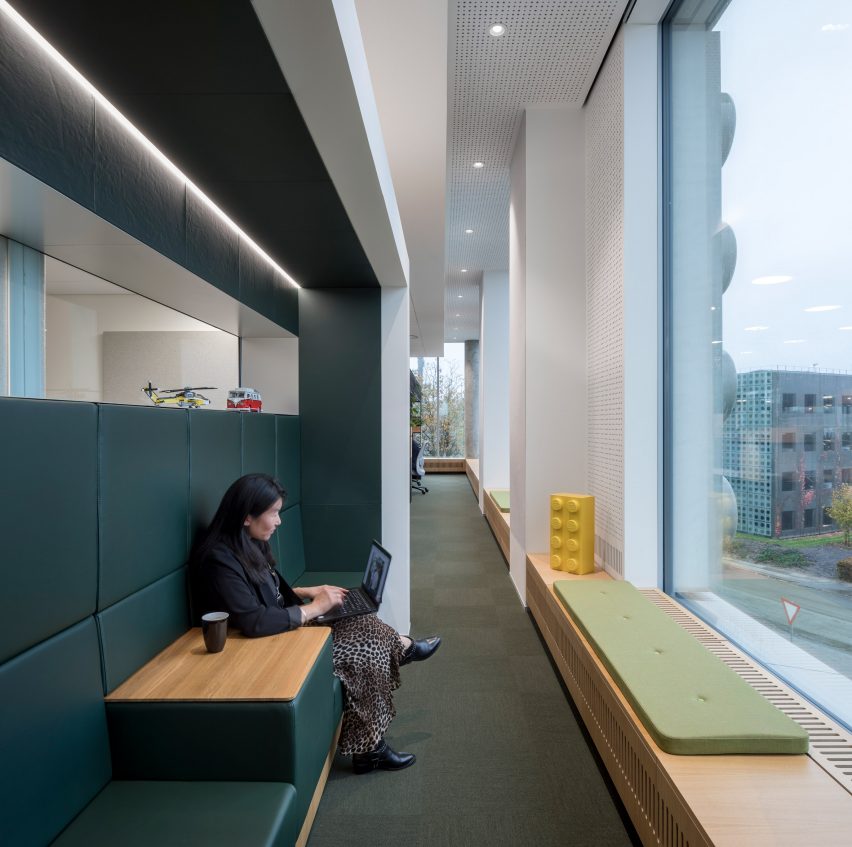
Externally, the buildings are topped by sedum to absorb carbon dioxide and also rainwater, which will be used to irrigate the parks on the campus.
A nearby garage has also been topped by 4,150 solar panels, which are expected to generate more than one million kilowatts of energy, which will meet half of the campus' demand annually.
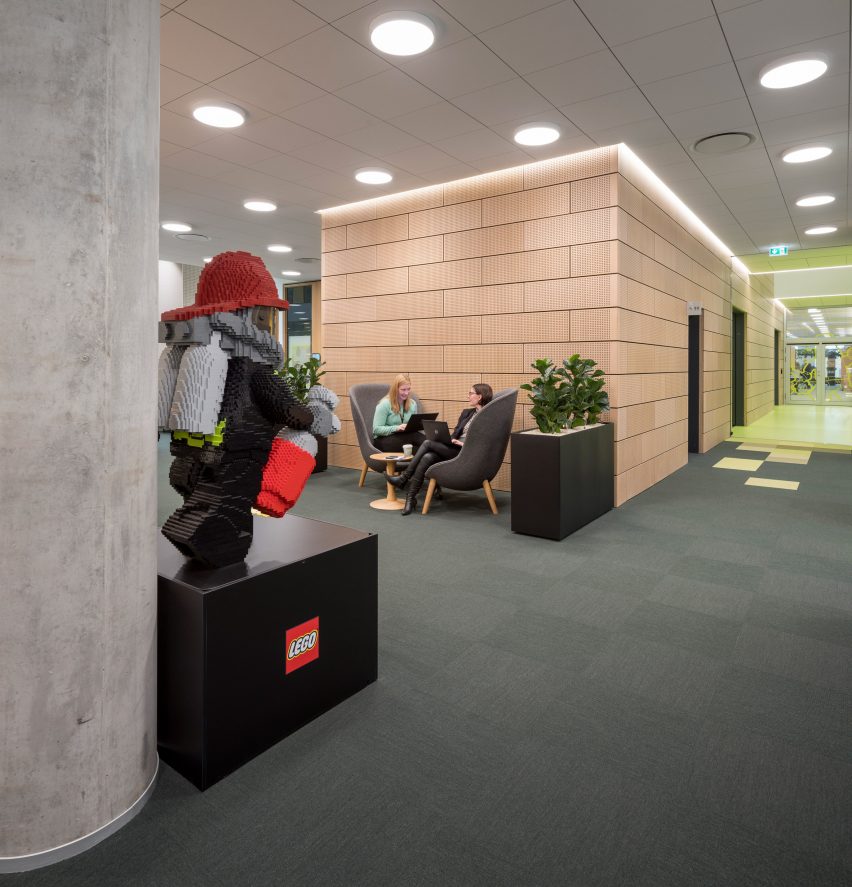
Due for completion in 2021, the Billund Lego campus will accommodate more than 2,000 employees and evoke a "mini city" enveloped by publicly-accessible play areas and outdoor parks.
"Lego campus is like a mini city, where the houses as neighbourhoods are connected by inner streets, stairs, squares and activity areas," concluded Toustrup.
"Being a part of this project has been amazing in every way. As a child, Lego was a big part of my life, so being allowed to revisit this has been like becoming a child again."
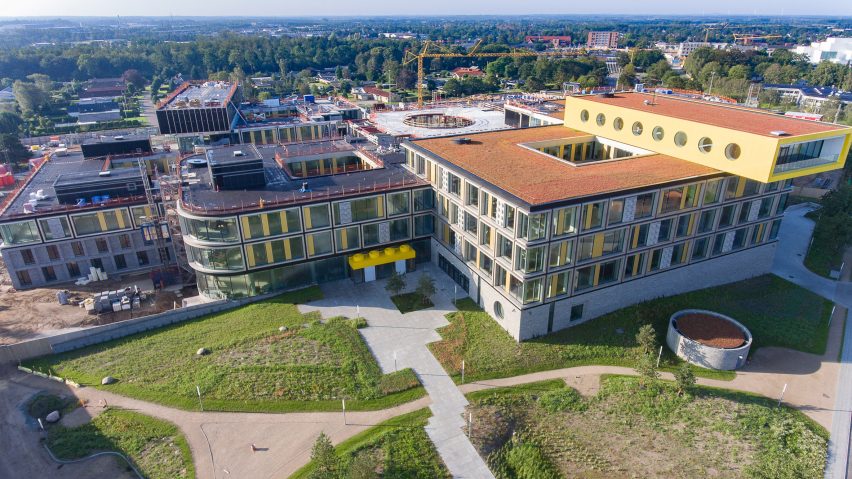
The campus forms part of Lego's masterplan for Billund, where the company has been based since the 1930s. This includes the visitor centre by BIG that was completed in 2017, and takes the form of a stack of huge building blocks.
As well as the new buildings in Denmark by BIG and CF Møller, Lego is also planning to expand its existing offices in Connecticut, London, Shanghai and Singapore.
CF Møller Architects is a Danish architecture studio founded by Christian Frederik Møller in 1924.
Other recent projects by the studio include the Maersk Tower, a "sculptural linchpin" on the Copenhagen skyline, and a proposal for a plant-covered tower in Oslo.