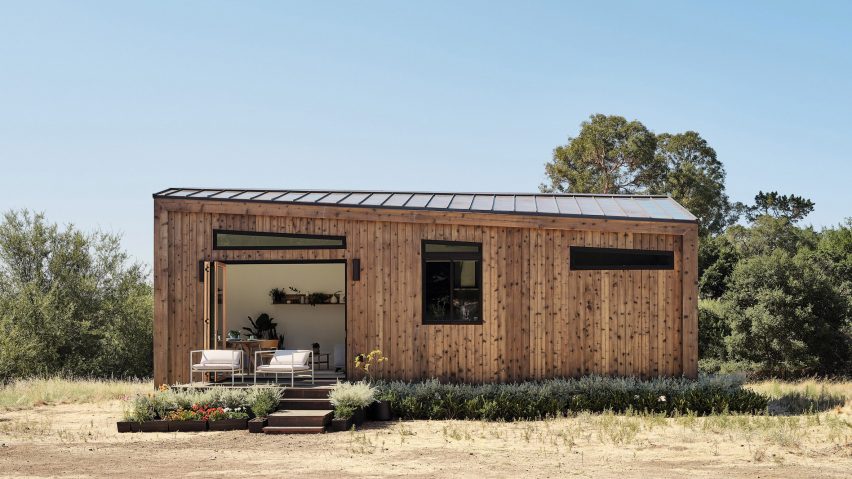
Koto and Abodu launch tiny prefab ADUs for San Francisco Bay Area
Prefabricated housing company Koto has designed a cabin-like ADU, or Accessory Dwelling Unit, that can be delivered to sites in San Jose, California in two weeks.
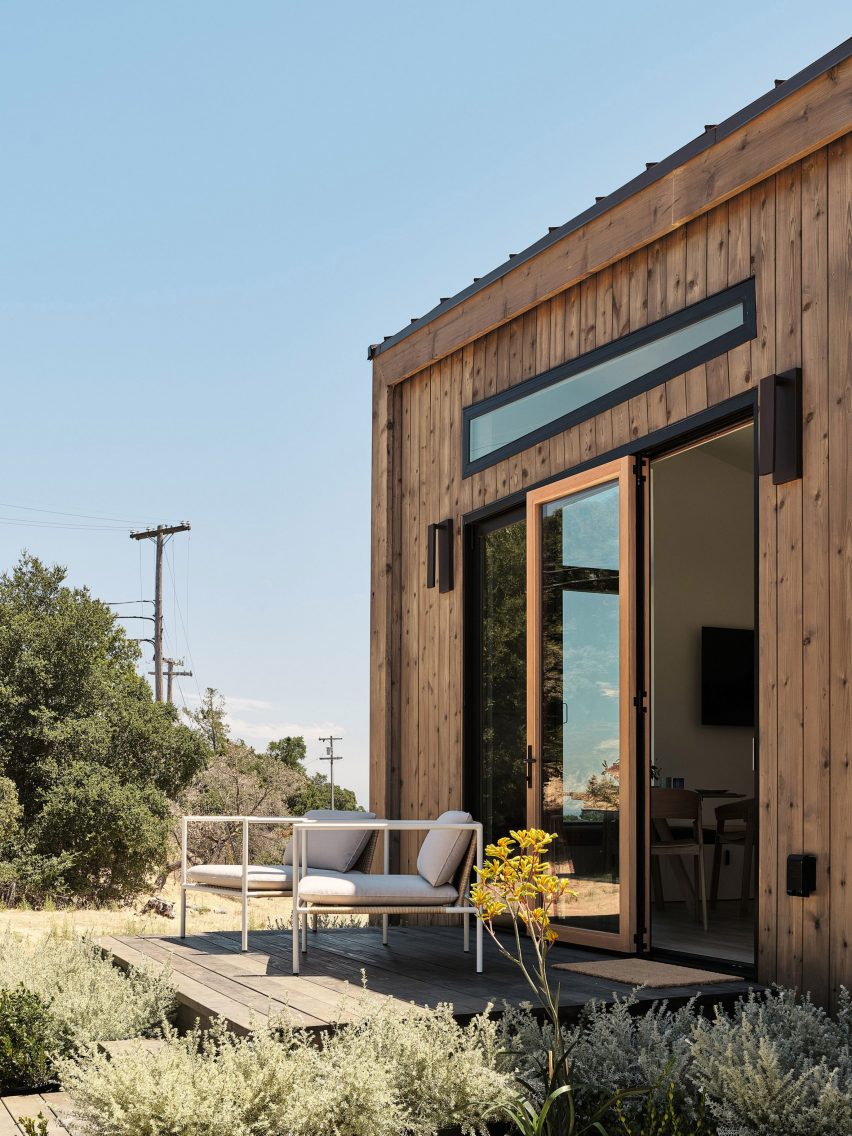
Koto, a British startup that designs and manufactures modular, prefabricated cabins, teamed up with American homebuilder Abodu to bring the latest version of its pared-back, tiny homes to the US.
Called Koto x Abodu, the prefab units are designed top be used to form vacation homes, guest accommodations, or extra space in a back yard. They are produced by a Bay Area fabricator and can be delivered to local sites in two weeks, or other areas in the US within four to 12 weeks of purchase.
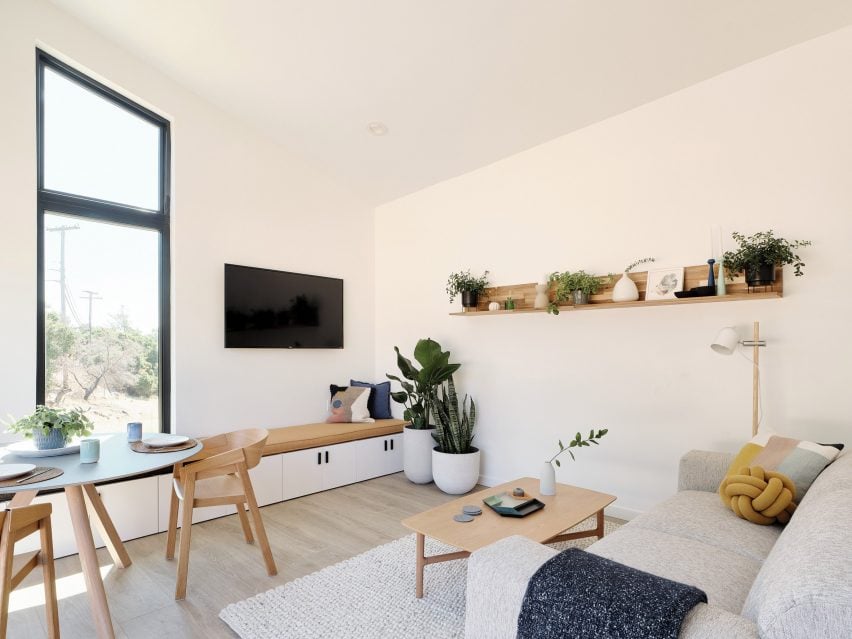
"Homebuilder Abodu have developed a permitting programme, which allows for super fast delivery of these modular homes to the US consumer," said the team.
The Koto x Abodu model is designed with a limited width of 14 feet (4.26 metres) so they can be transported by truck straight to site. Abodu uses various installation methods to place the home on its plot, such as rollers or cranes, depending on the space available.
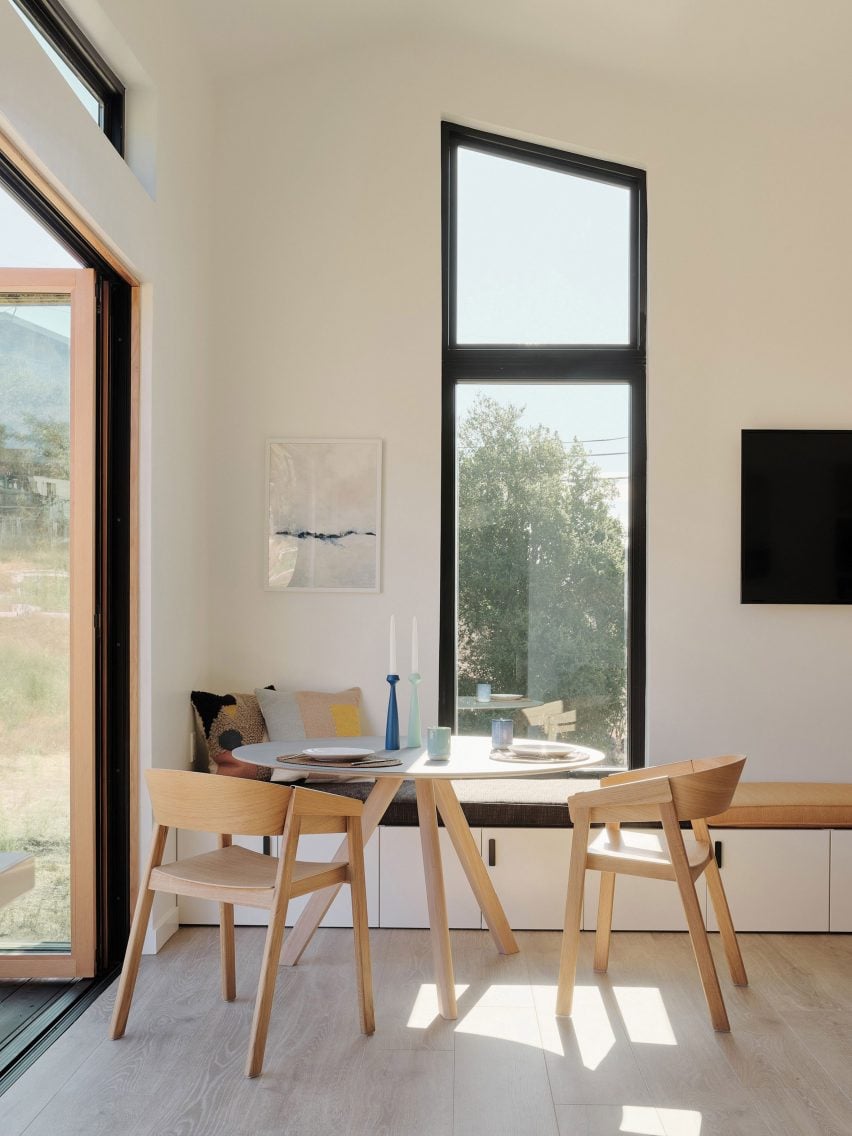
The city of San Jose has also approved the model is an ADU, or Accessory Dwelling Unit, which can be built in back gardens and rented for profit so long as they meet certain criteria.
"San Jose recently pre-approved the first in the series of Koto x Abodu apartment models as part of its new plan to incentivise more housing stock through pre-approved ADUs," said Jonathon Little from Koto.
"The initiative allows residents to buy and install the Koto x Abodu prefab house in as little as two weeks, cutting out the lengthy process of applying for a permit and construction," he continued.
Little told Dezeen that the city is also considering introducing tax incentives for those that would buy a backyard dwelling and rent it out at an affordable rate for a set duration.
ADUs have become more popular in California since the state made changes to laws in order to address housing shortages and rising rents prices with a quick and easy way to provide affordable housing. During this year's recent Los Angeles Design Festival, a series of architect-designed granny flats were open for public tours.
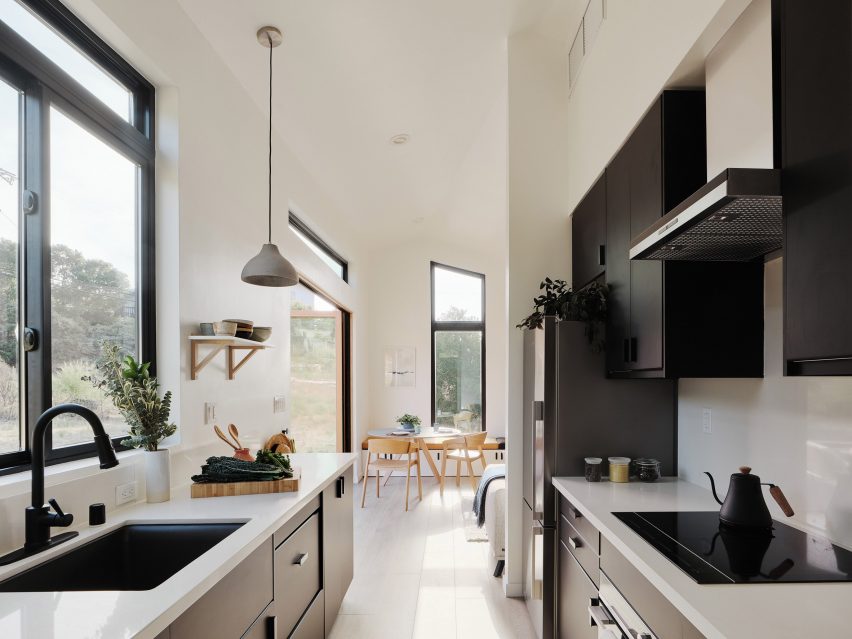
Other cities that face housing shortages are also seeing a rise in the units, including Seattle, where Best Practice Architecture converted an unused garage into a small black cottage for an elderly family member, and in Toronto, where Measured Architecture added a laneway house to a narrow, residential property.
As the latest in Koto's prefab series, this model is designed to demonstrate "Scandinavian simplicity with a Californian twist". Each comprises a simple structure clad in weathered wood siding and topped by a sheet-metal, gabled roof.
The compact layout fits one bedroom and a bathroom, an open-plan living room and dining room, and a galley kitchen.
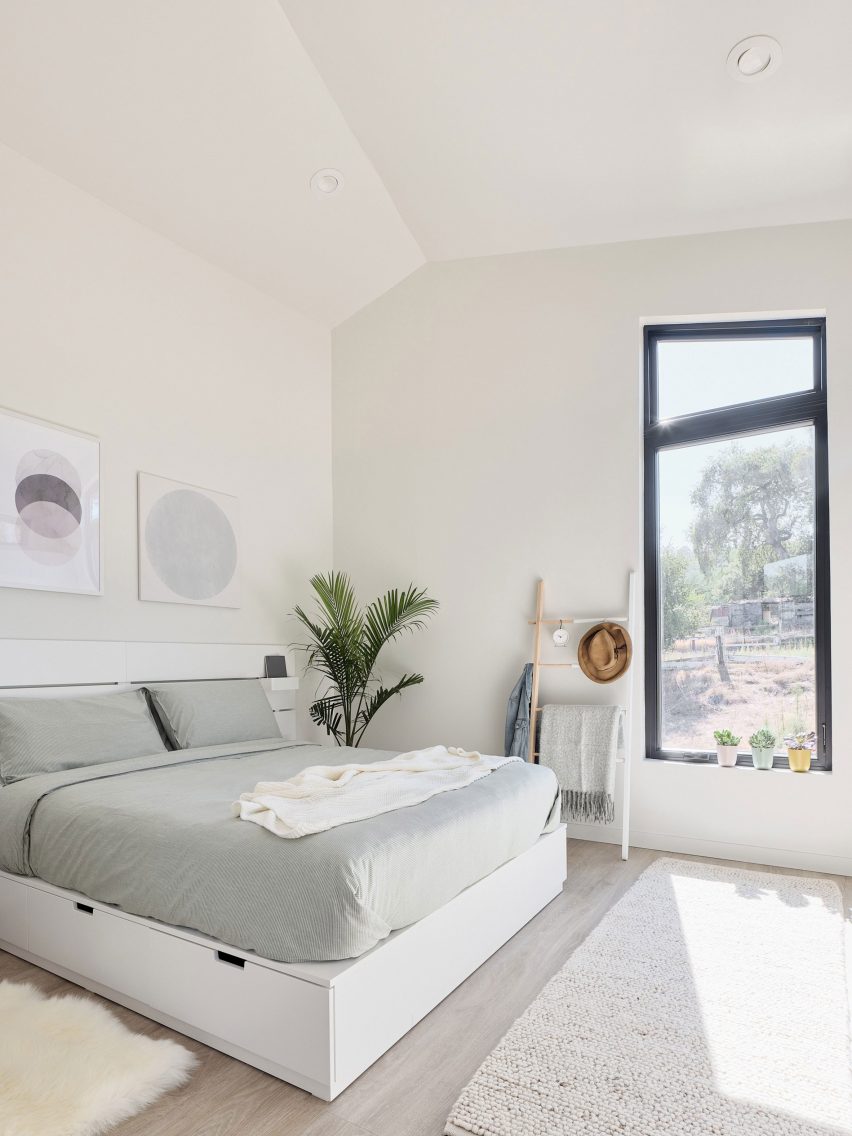
A floor-to-ceiling pivoting glass wall allows the interior of the home to open to the exterior, making the most of California's warm climate.
Inside, the units encompass 495 square feet (45.98 square metres) of living space. A number of space-saving elements are included allow the occupants to maximise the tight quarters. Storage is available under the bed, for example, as well as inside a built-in bench along one wall of the living room.
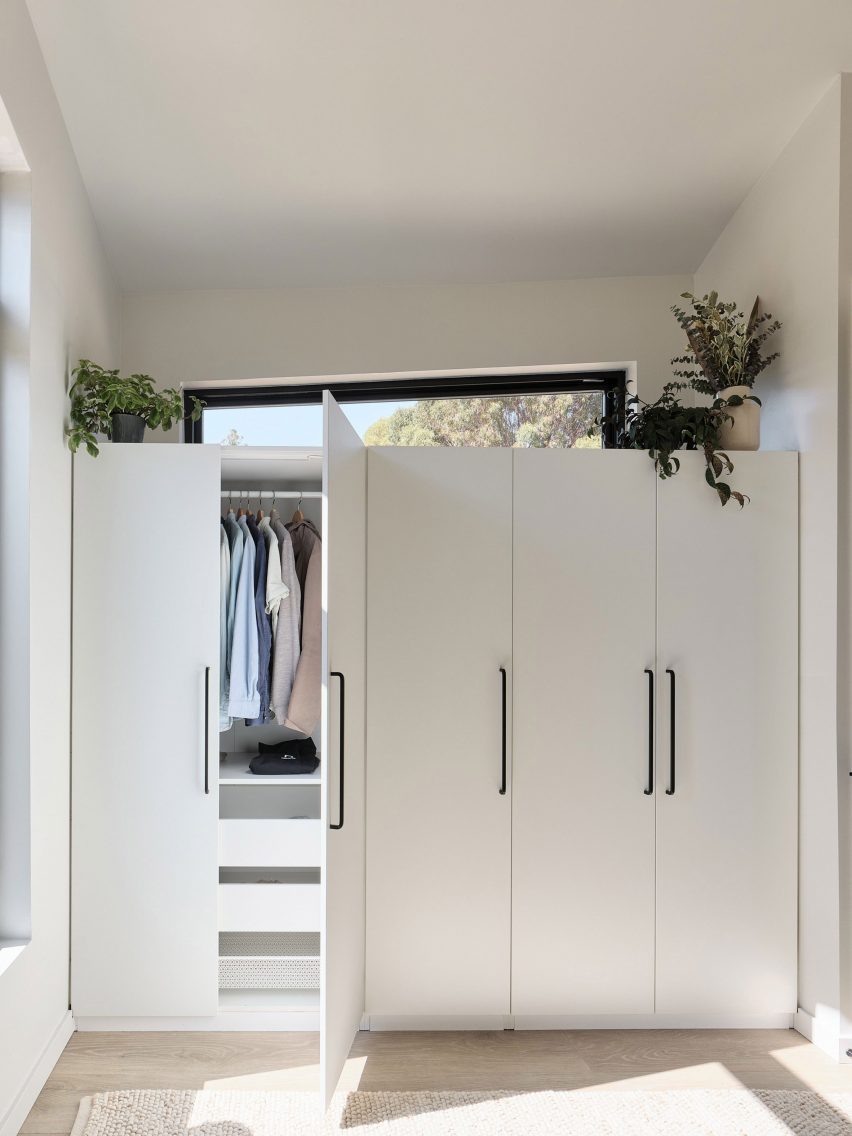
Different degrees of customisation are also available to buyers, ranging from a barebones shell to a furnished home. According to Abodu's website, homebuyers can choose different cladding materials, such as fibre-cement panels or stucco, or have additional features like solar panels.
Buyers can also chose finishes and premium appliances from Wolf and Fisher & Paykel, and request a "curated furniture package", along with landscaping and an outdoor deck.
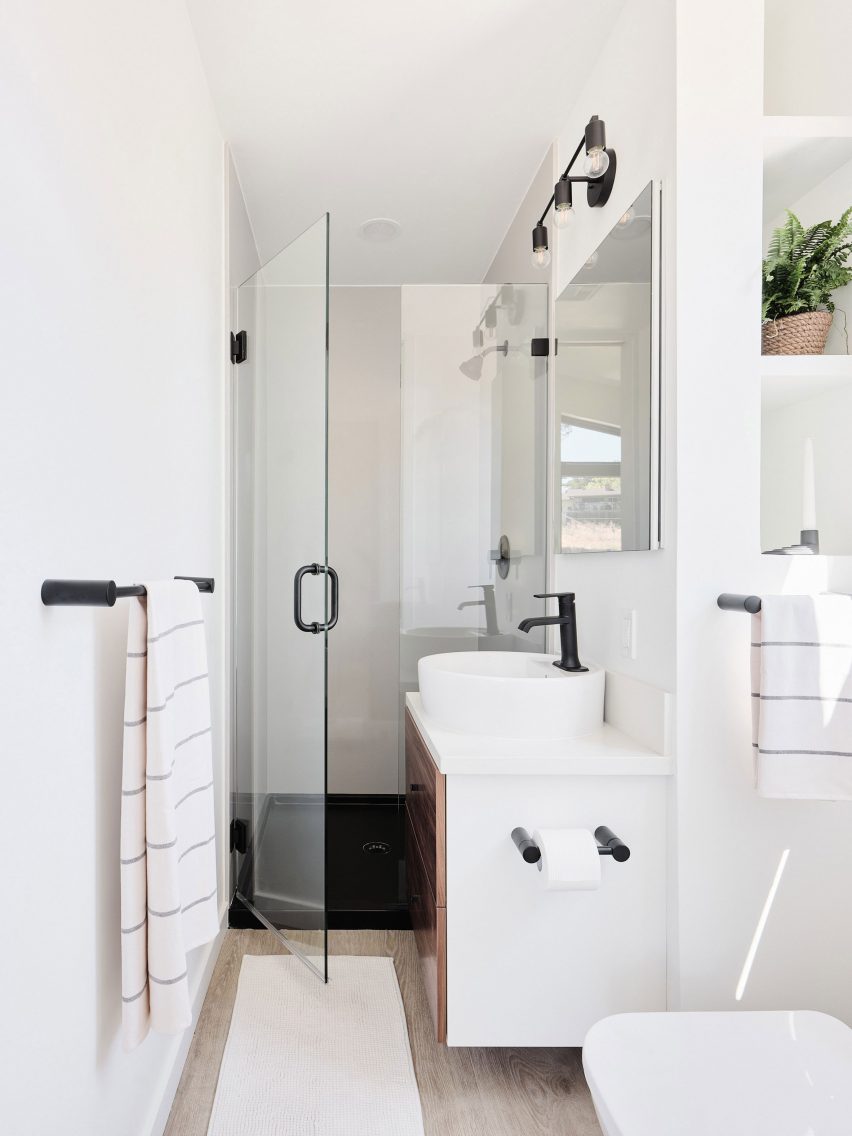
Koto, meaning cosy at home in Finnish, was founded in January 2018 by husband and wife duo Johnathon Little and Zoe Little. Last year, it designed a series of prefab cabins for he for a Nordic lifestyle, with add-ons such as saunas and outdoor showers.
Photography is by Joe Fletcher.