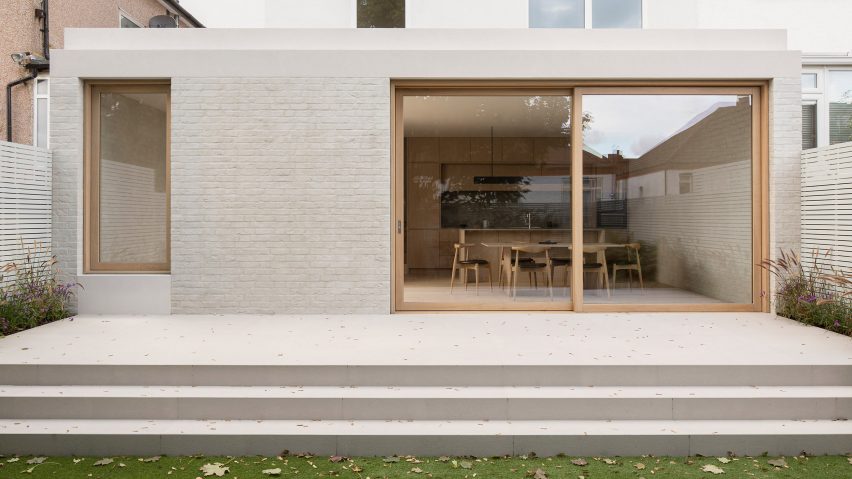
Reading nook and a hidden room added in London house extension
Architecture practice Thomas-McBrien extended a London house, adding a oak-lined reading nook and a utility room hidden behind a secret door along with a kitchen and dining space.
Pale, mortar-washed brick and lightly washed oak joinery were used, said the studio, to create a "calm and relaxing" space.
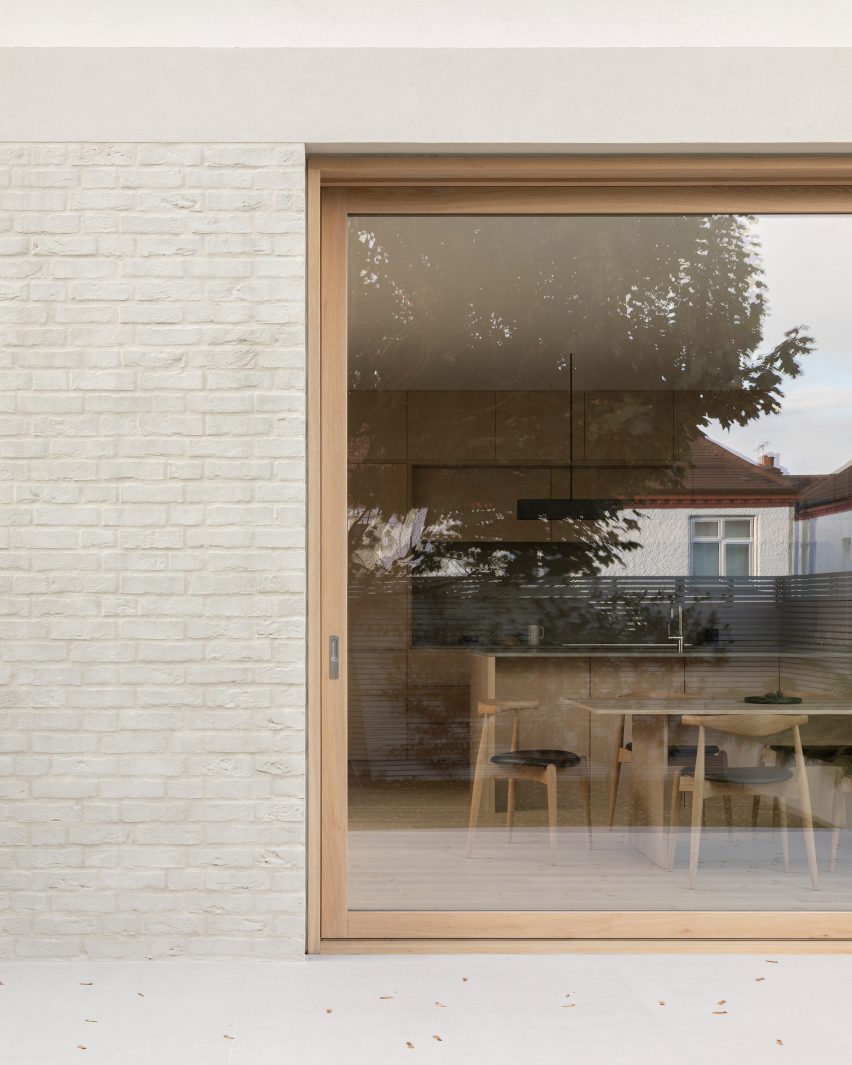
Called Dollis Hill Avenue, the project occupies a site that slopes down a total of 1.2 metres towards a rear garden.
The extension's design takes advantage of this by stepping down from the main house to create a split-level floor plan.
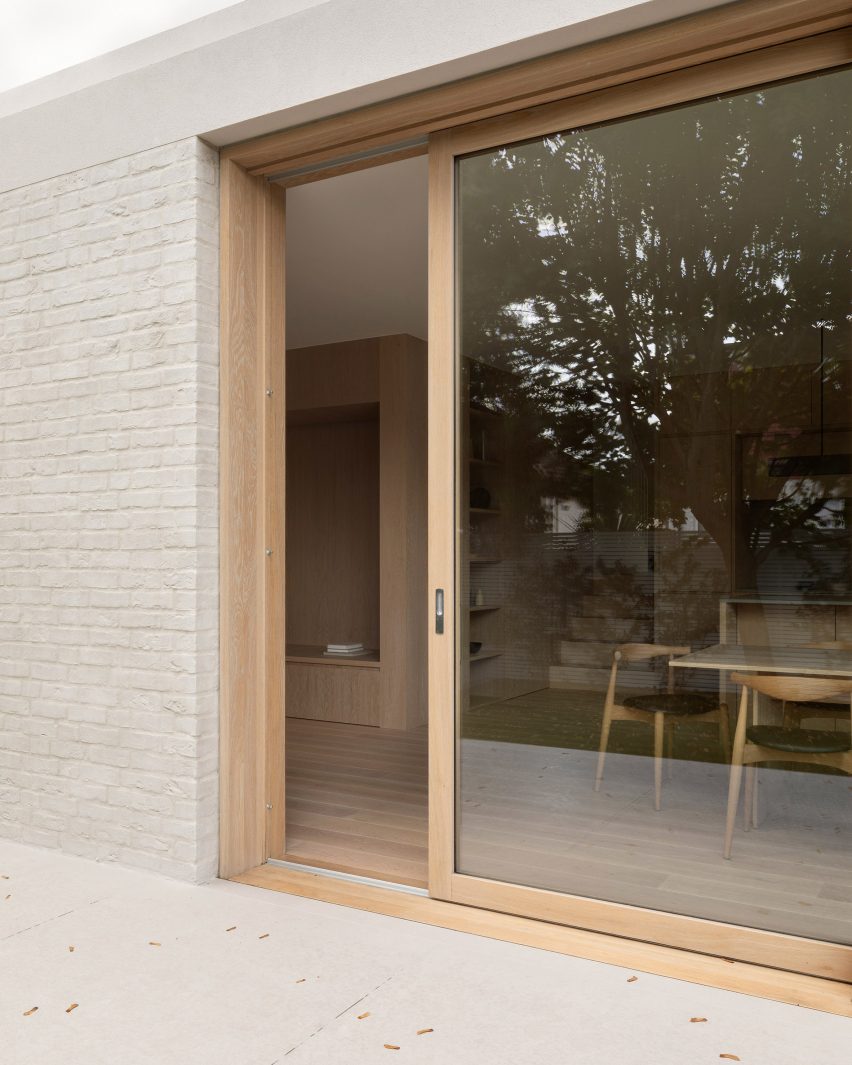
Running the full width of the existing property, the extension is one and a half floors below the existing ground floor.
A sliding, wood-framed door in the extension opens out onto a terrace formed by a set of wide, white steps that run is entire length.
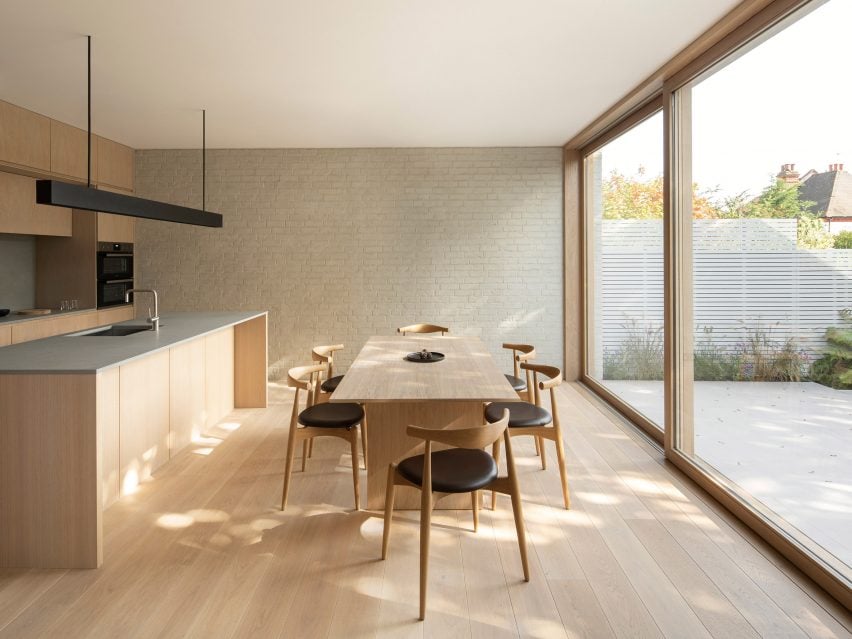
In addition to the kitchen and dining area, the new extension provides a utility and storage room concealed behind a deep, timber-lined partition.
This room is accessed via a hidden door that blends in with the wooden wall finishes.
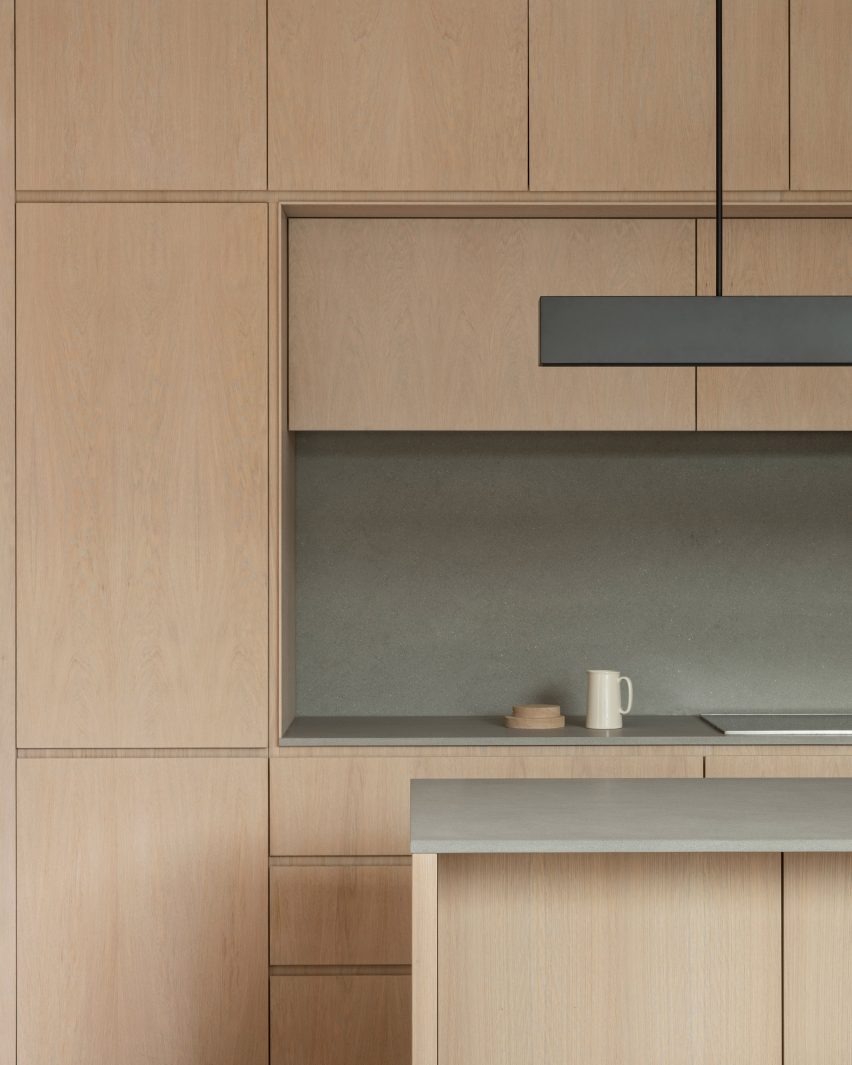
This partition doubles as a seating alcove, which wraps around the western end of the room to create a window seat overlooking the garden.
"The insertion of a deep seating alcove in the joinery offers a comfortable, sheltered enclosure – a perfect place to read and relax," said the studio.
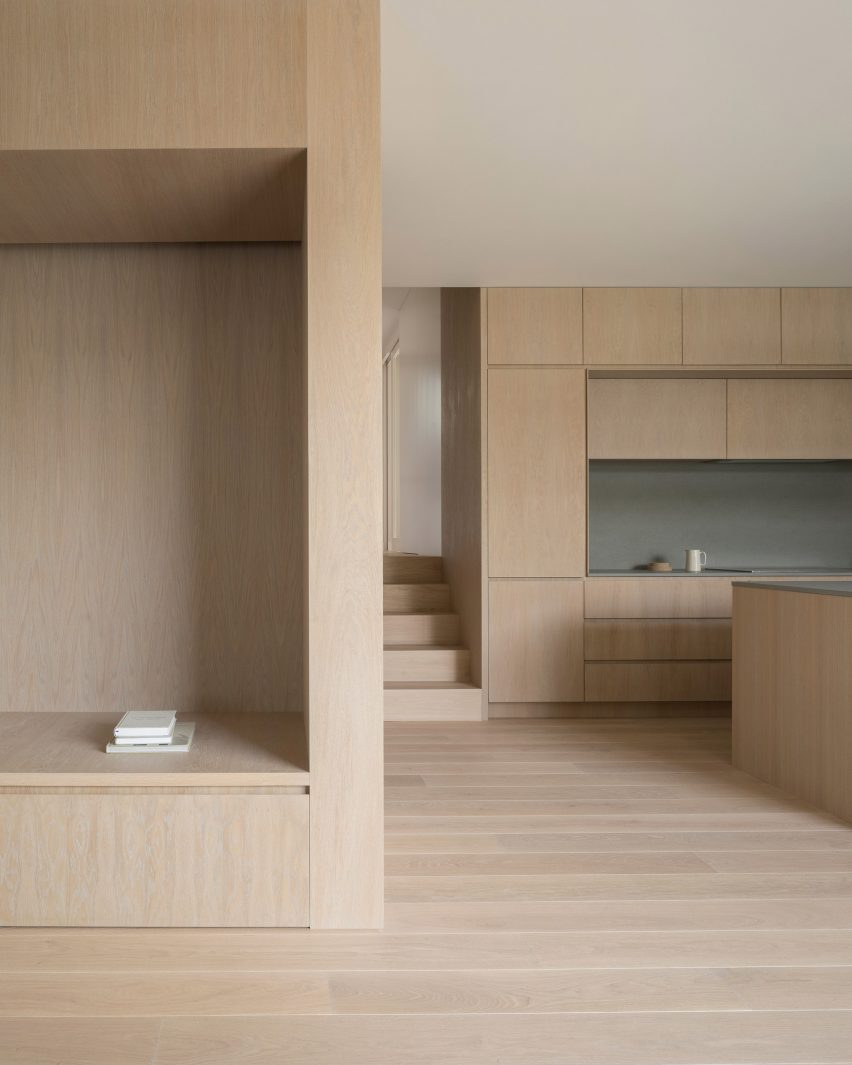
The pale white bricks have been left exposed at the two ends of the new space, working with the pale oak joinery and wooden floors to create a "calm and relaxing everyday space."
The front of the home has been opened up to match the warm, muted palette of the extension.
A sliding door opens the living room onto a corridor that leads down a set of steps wooden into the new spaces.
Above, the bedrooms now overlook the new flat-roofed extension, creating a visual continuity from the white-rendered walls of the home down to the garden terrace and steps.
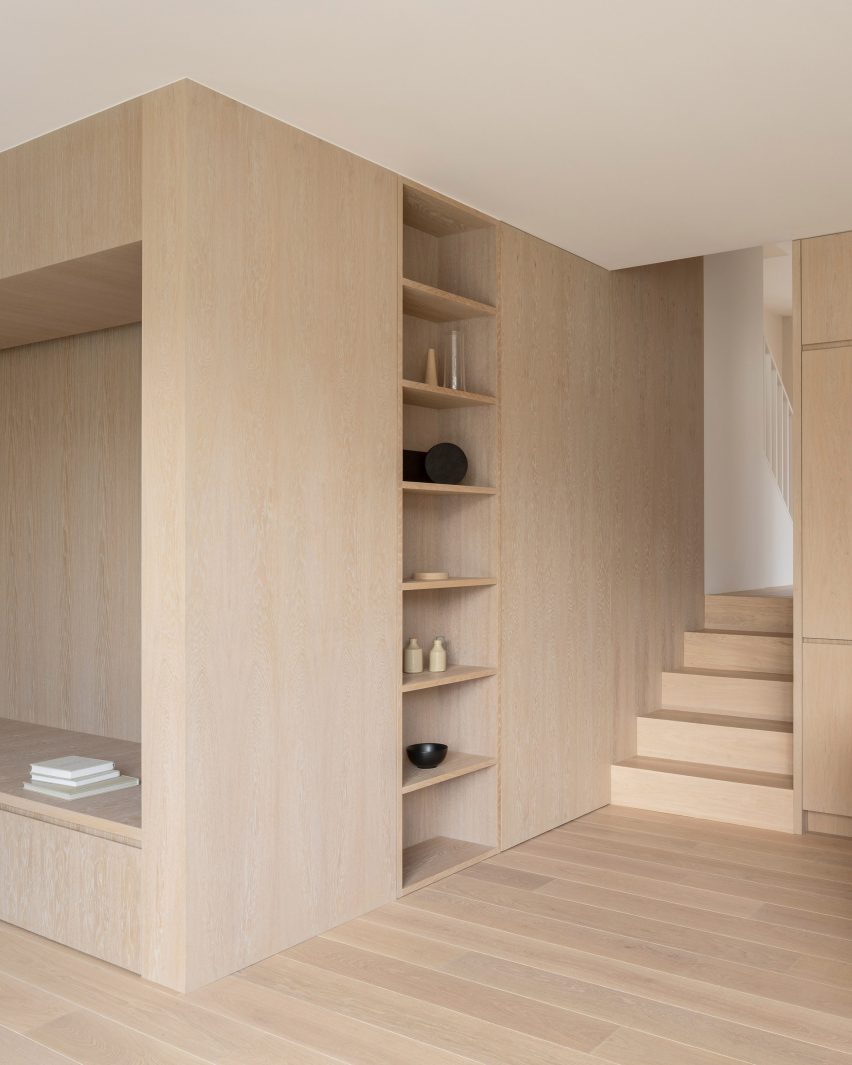
East London-based Thomas-McBrien was founded in 2017 by Barry McBrien, and the studio is currently working on a range of residential projects as well some temporary installations.
London architect Larissa Johnson recently made similar use of built-in wooden fittings for a home in Islington, which centred around a plywood core.
Photography is by Ståle Eriksen.
Project Credits:
Architects: Thomas-McBrien – Barry McBrien, James Barber and Dominic Walker
Main contractor: NWL
Structural engineer: Constant SD
Building control: Assent Building Control
Party wall consultant: Roger Oakley & Co