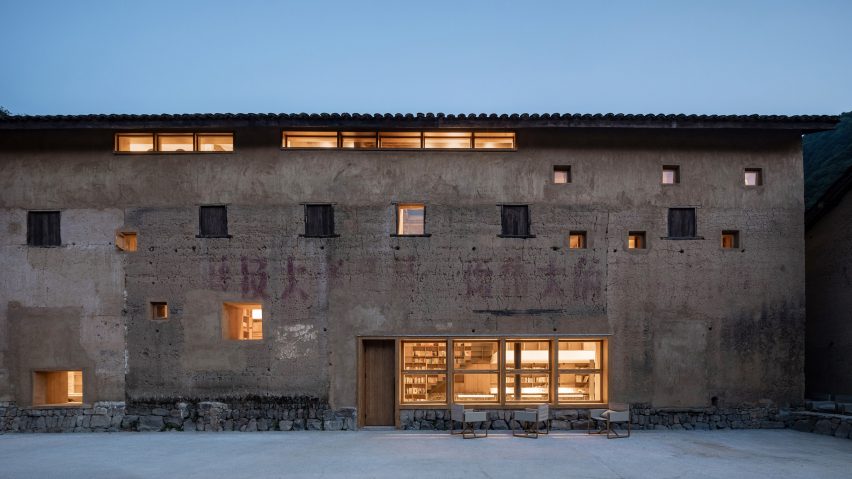
Atelier Tao+C lines walls of capsule hotel with bamboo bookshelves
Bamboo bookshelves line the triple-height atrium of a glass-walled capsule hotel and library in Zhejiang Province, China, by Atelier Tao+C.
Surrounded by mountains, the hotel in the village of Qinglongwu was built inside an old rammed-earth structure that has been given a glazed gable-end extension.
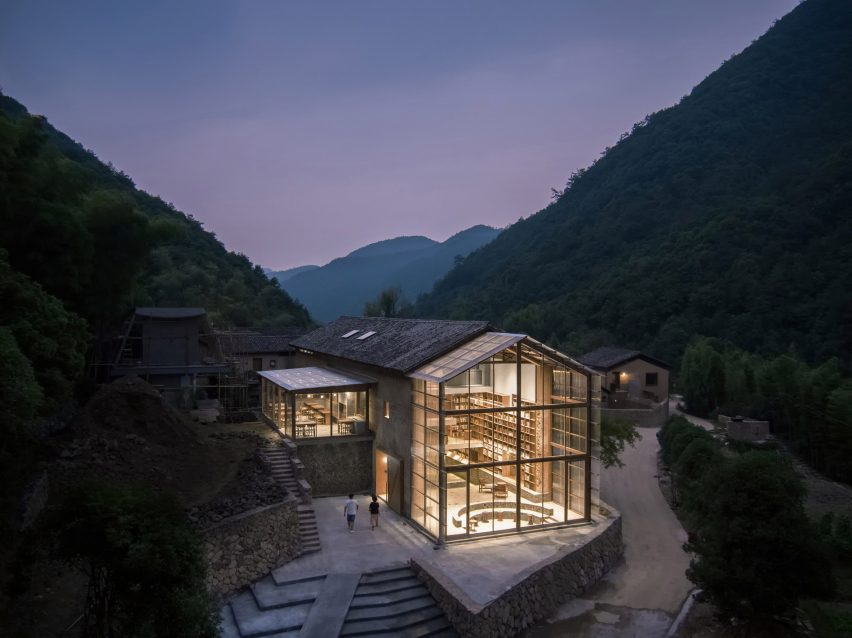
A wooden extension covered in translucent corrugated plastic panels projects from the eastern gable end of the original structure
The full-height glazed gable end fills the lobby with light, that filters through a central bar towards a reading space at the western end.
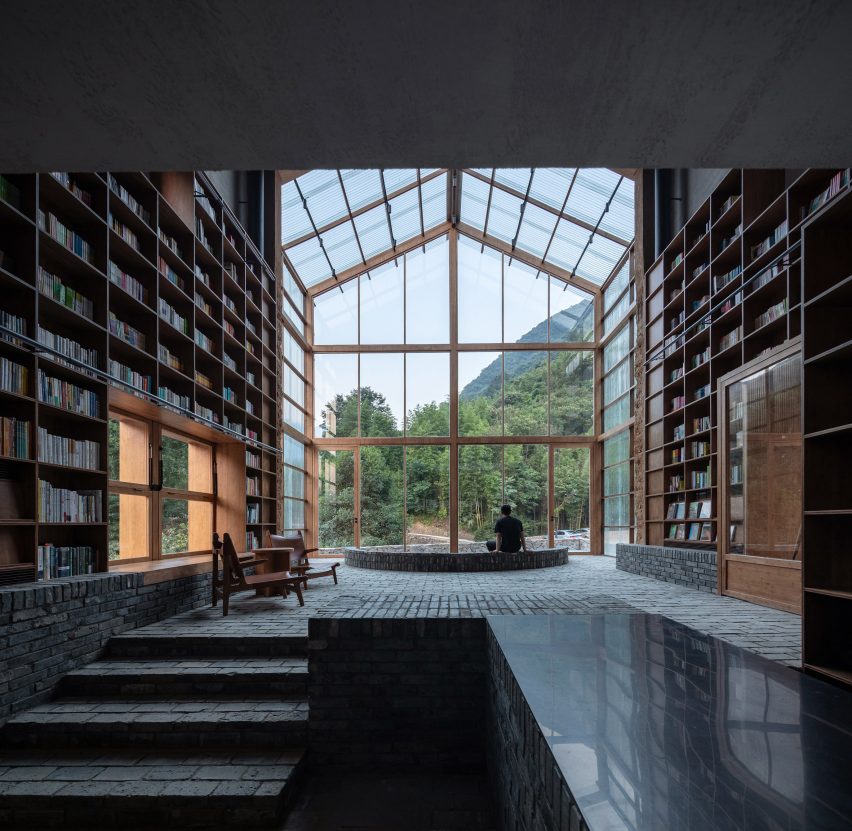
Atelier Tao+C filled the existing structural shell with a series of bedrooms stacked inside a triple-height space that doubles as a library and a book shop.
Steel staircases connect the different floors.
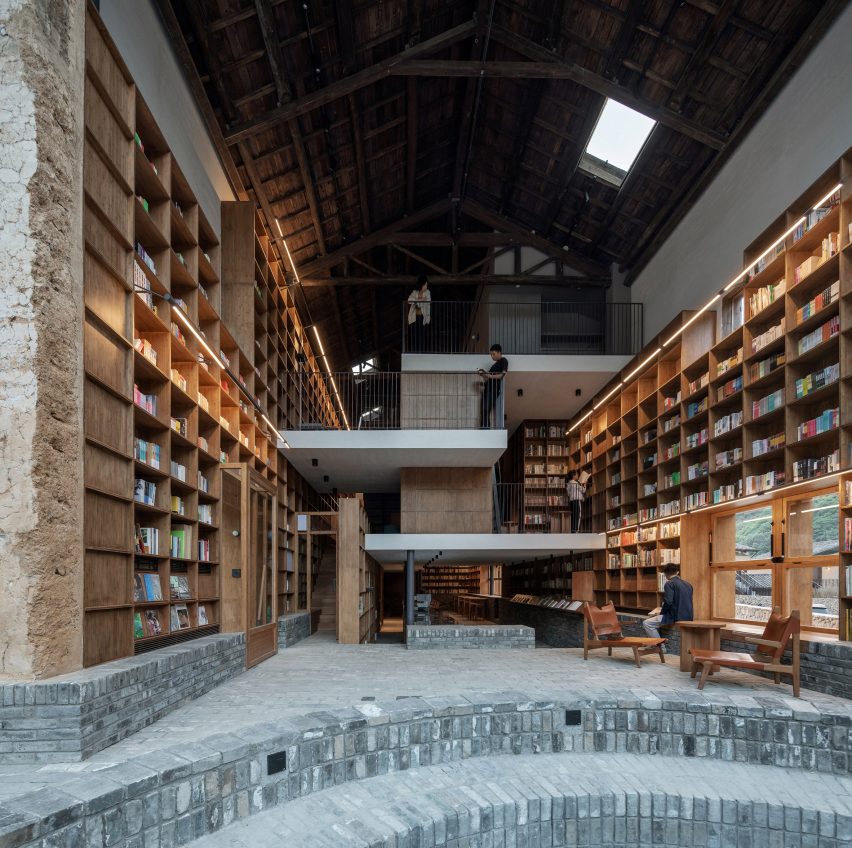
The hotel is split into separate areas for male and female guests, with 20 capsule bedrooms and two communal bathrooms.
The bookshelves, which cover the interior of the building as well as the outside of the capsules, have been constructed from local bamboo.
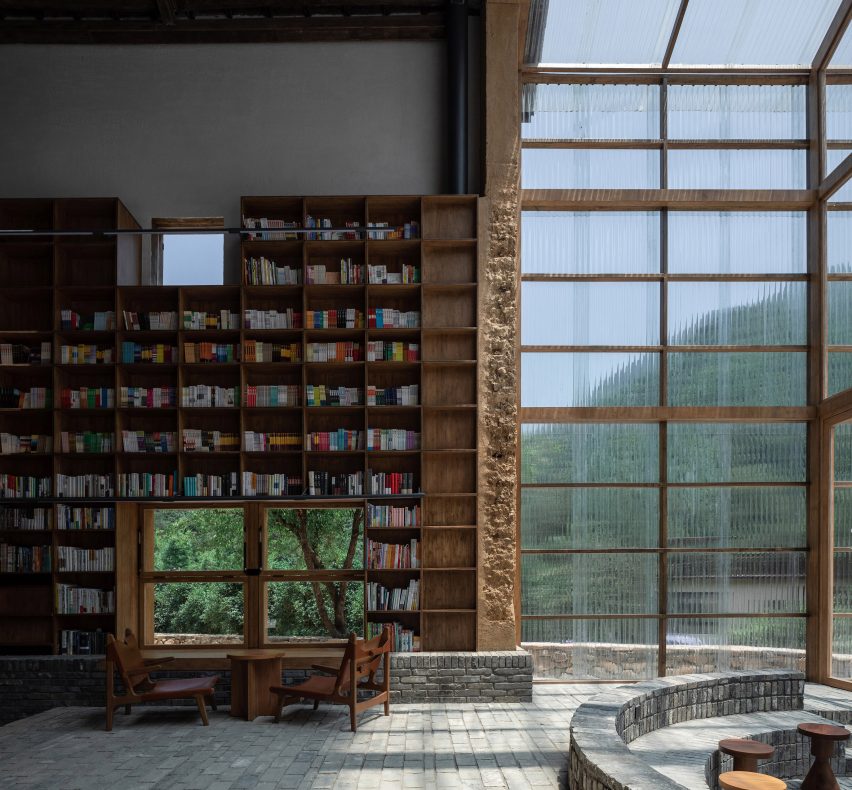
Atelier Tao+C designed the shelves to work with the staircases to create a series of paths and places to stop and read.
"The stairs, with only nine steps for each section, formed a zig-zagging route with quick turns," said the practice.
"It is in fact quite similar to the paths in the mountains where moments of people's meandering, ascending, stopping, reading, snooping and resting in the capsules are revealed from time to time."
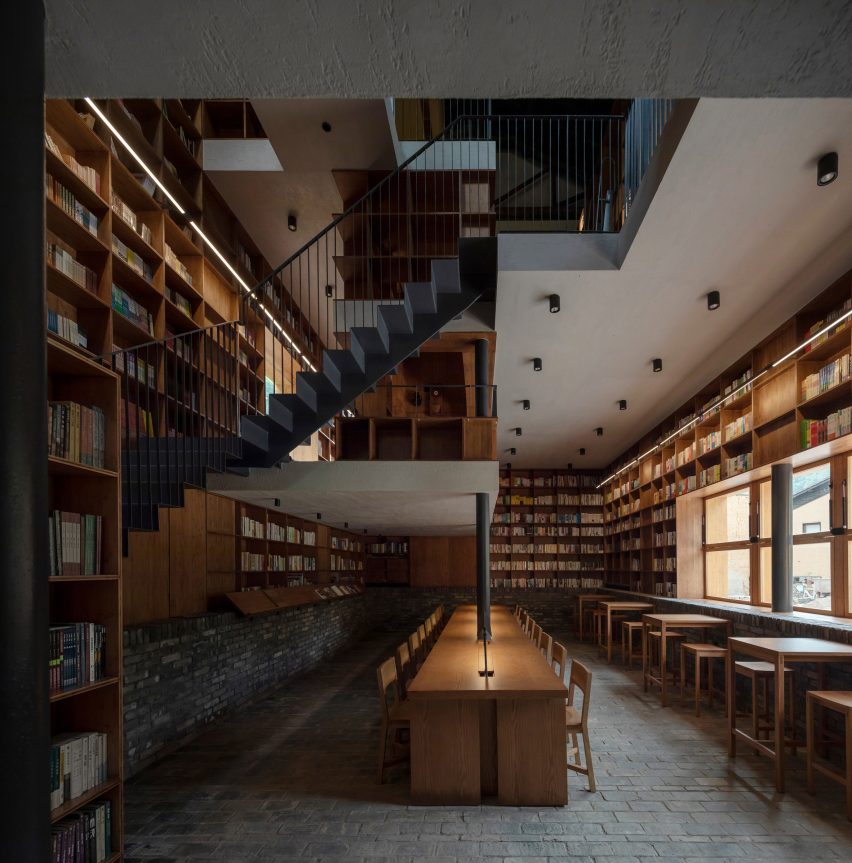
Windows in the capsule bedrooms have been aligned to frame a single section of the bookshelves, creating a series of views across the space.
The renovation to the exterior has been designed to reflect the changes to the interior.
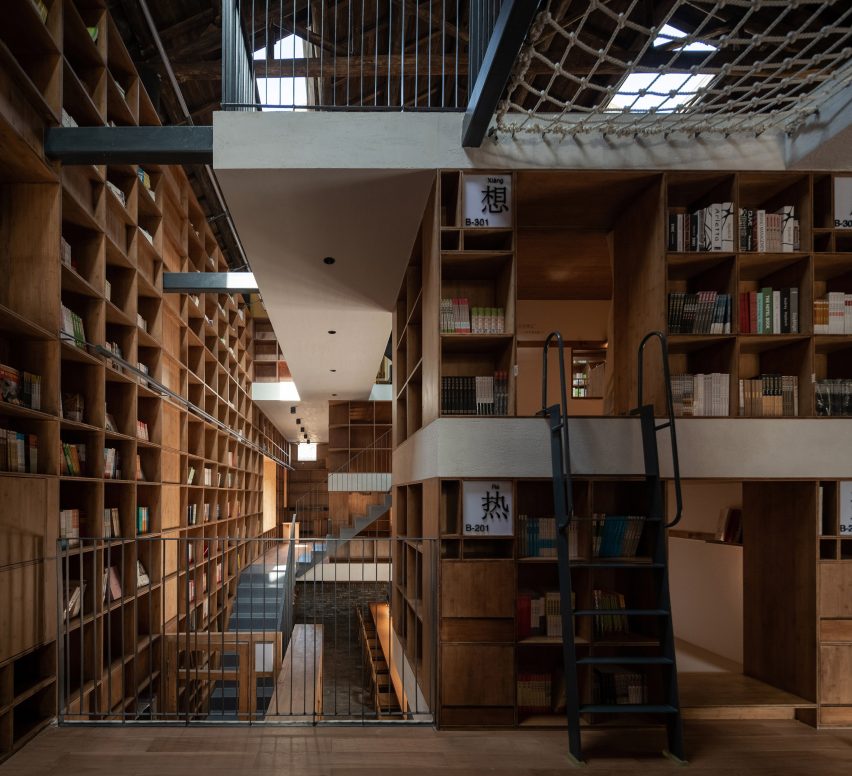
A series of small, wood-framed openings have been made, dotted across the facade.
Under the eaves of the roof is a new strip of clerestory glazing, and a series of bifold windows at ground level opening onto a seating area.
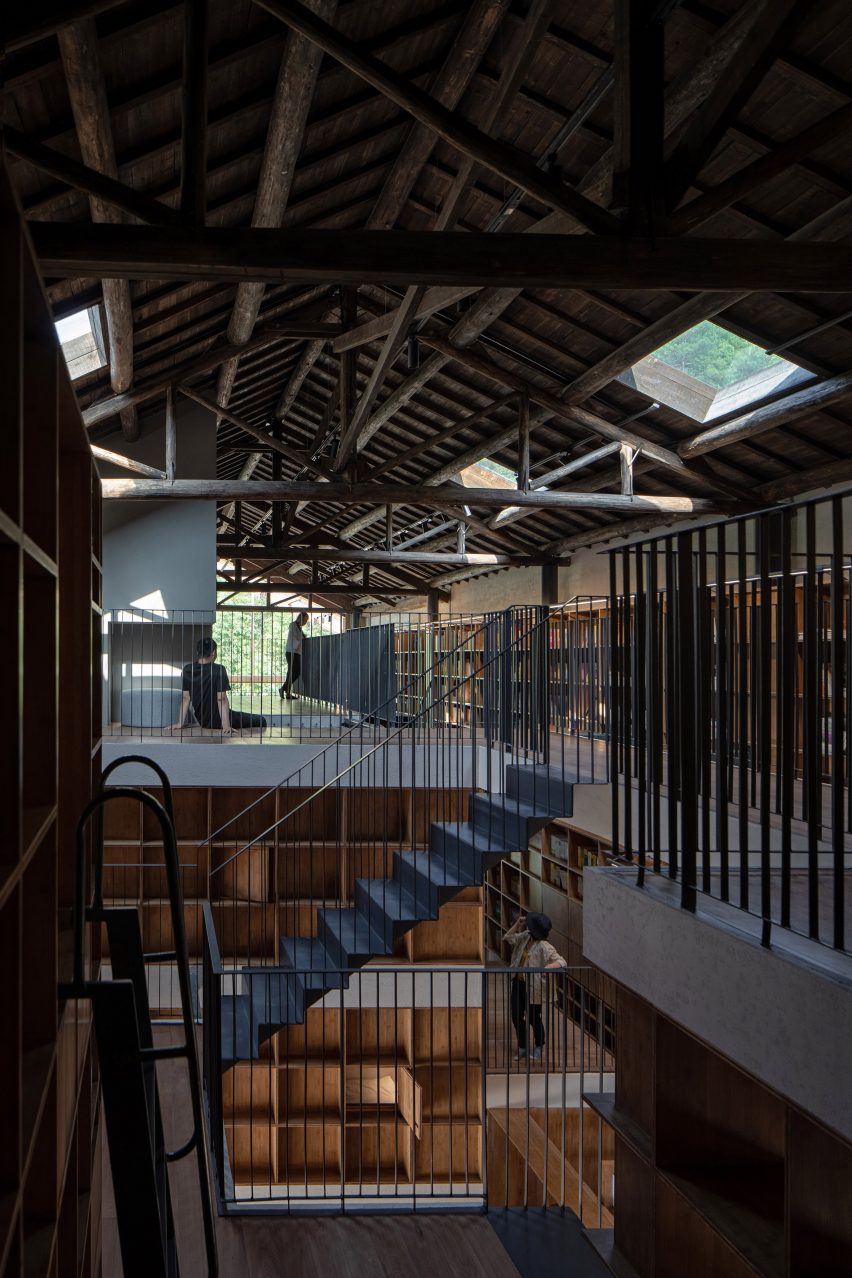
Inside, the original wooden roof of the building has also been left exposed.
Skylights were inserted to help illuminate the hotel's upper levels.
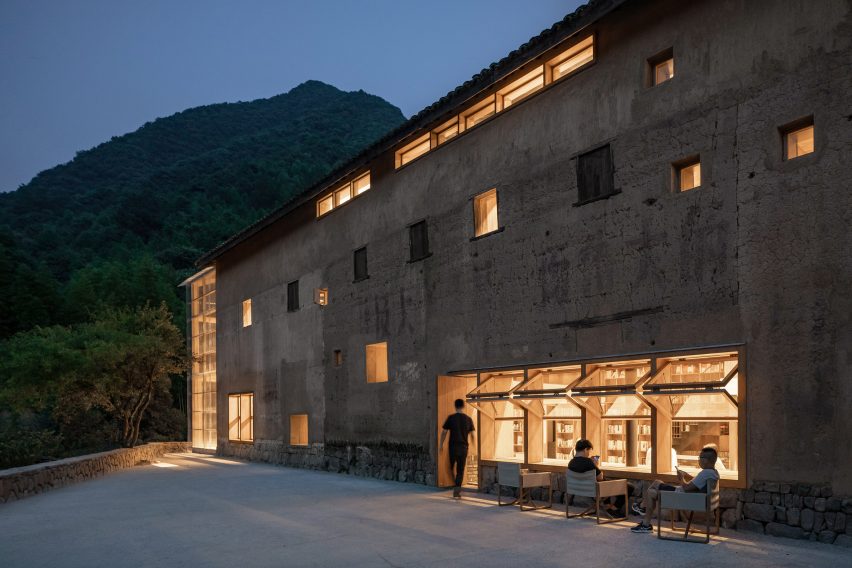
"At twilight, the whole building is illuminated by light from the interior, and the building itself becomes a lighthouse, offering a slice of warmth to the calmness of the night," said the studio.
In 2017, Atelier Tao+C completed an apartment in Shanghai – where the practice is based – that also featured bookshelf-lined walls.
Photography is by Su Sheng Liang.
Project credits:
Architects: Atelier Tao+C
Design team: Tao Liu, Chunyan Cai, Guoxiong Liu, Lihui Han
Furniture and lighting design: TIWUWORKS
Product designer: Yun Zhao, Xiaowen Chen
Structure and MEP consultant: Shanghai Fengyuzhu Culture Technology Co., Ltd.
Contractor: Du Construction
Site managers: Huarong Liao, Daguo Jing
Client: Fang Yu Kong Cultural & Creative Resort Complex