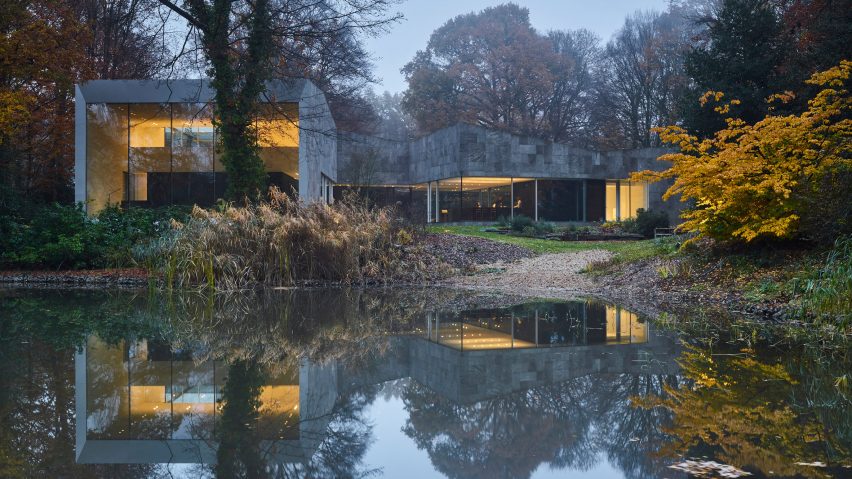
Forest house of stone and glass is reflected back in water
A stone-clad house in woodland close to Antwerp by DDM Architectuur features an indoor pool and a double-height music room overlooking a pond.
Called House Bras after its location in the municipality of Braschaat, DDM Architectuur clad the home with slabs of Muschelkalk stone, so it sits like a boulder among the trees.
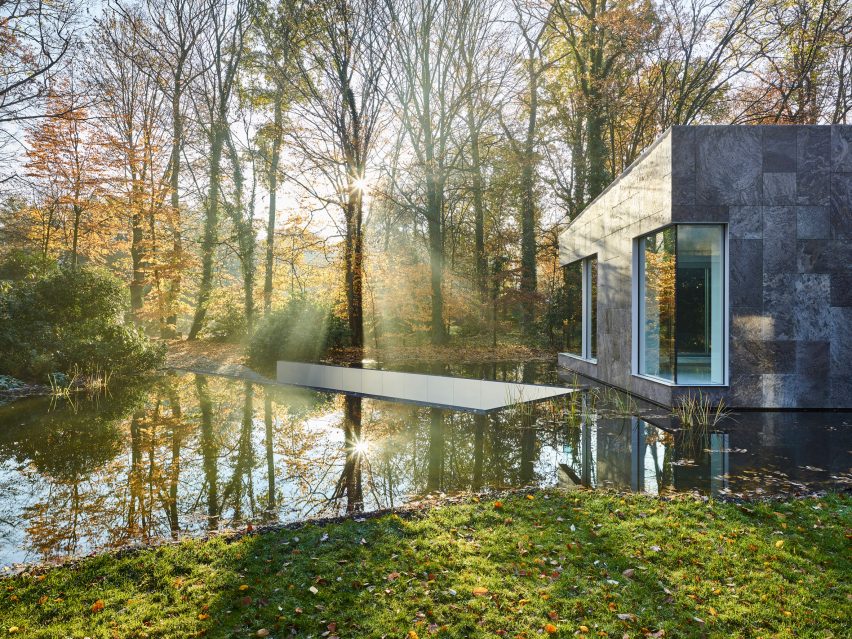
A pond wraps around one end of the house, reflecting its facade on its flat surface and concealing an underground entrance.
Three different sizes of stone panel were used to compose the home's monolithic elevations.
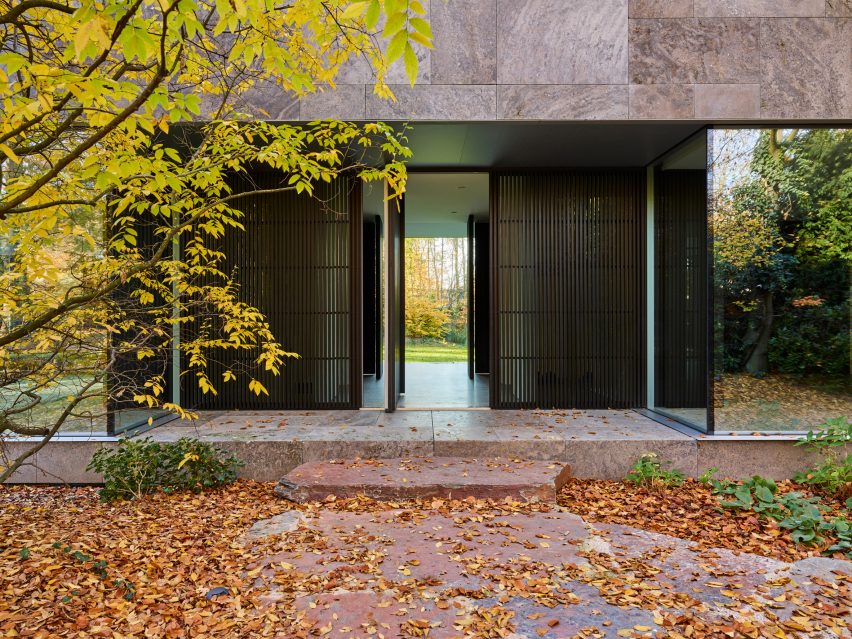
Embedded within the thick roof are structural trusses.
These allow the large living spaces to be entirely column-free, with unobstructed, panoramic views out to the landscape.
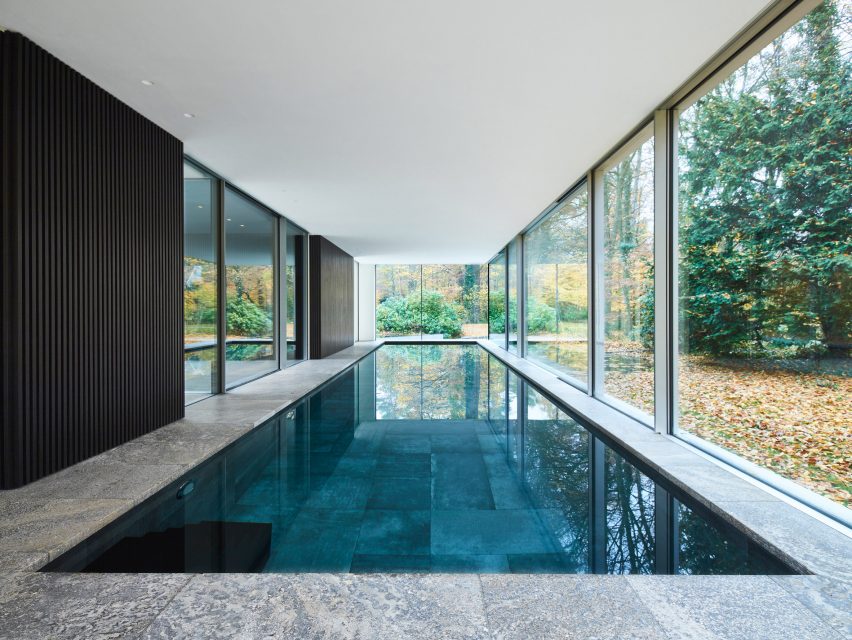
House Bras has an angular S-shaped plan split into three main areas.
A single-storey block contains fitness spaces including a yoga room and an indoor pool, next to a large living, dining and kitchen area at the project's centre.
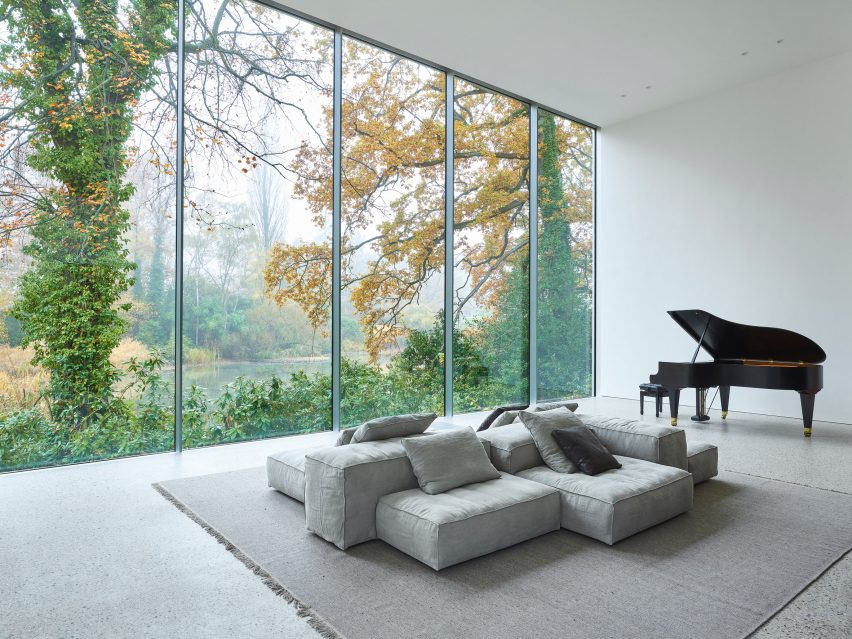
At the other ends, a two-storey volume houses the bedrooms and a double-height music room, illuminated by a full-height window.
The master bedroom occupies a mezzanine level above alighted to look at the adjacent tree canopy.
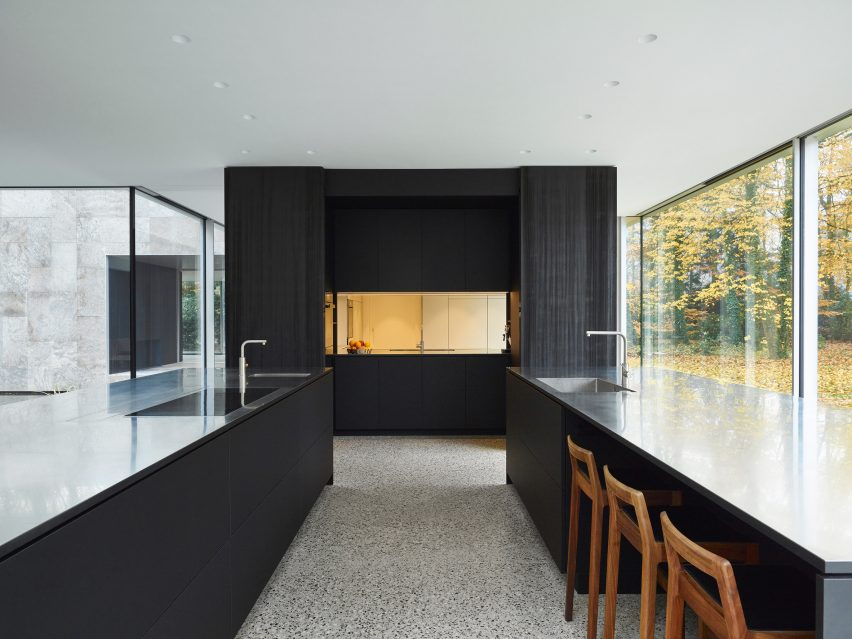
"The meandering plan allows daylight to penetrate during all seasons and at any time of day while achieving unobstructed views of the garden," said the studio.
Three-sided courtyards created by the S-shape are accessed via paved pathways.
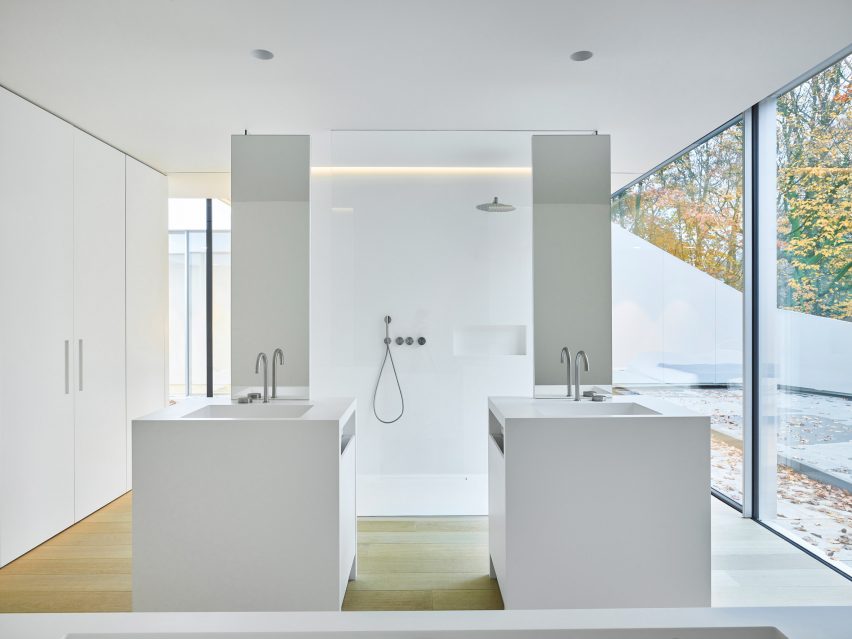
A concrete ramp providing access down into an underground parking area appears to disappear into the pond.
Slatted wooden elements line the main entrance and are placed alongside windows.
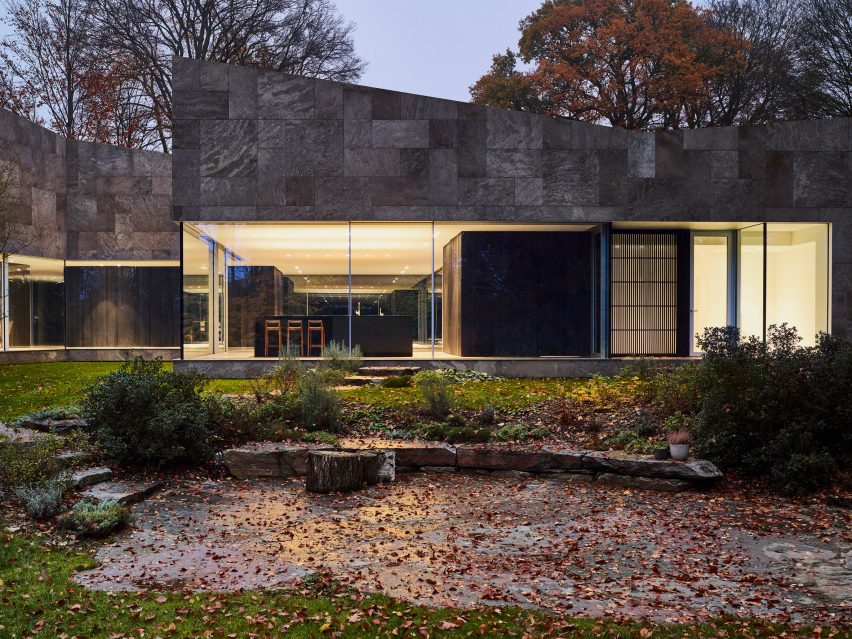
Continuing the approach of keeping the largely glazed interiors as open and unobstructed as possible, service areas and bedrooms are encased in black wood boxes.
The dark wood contrasts starkly with the otherwise all-white interiors.
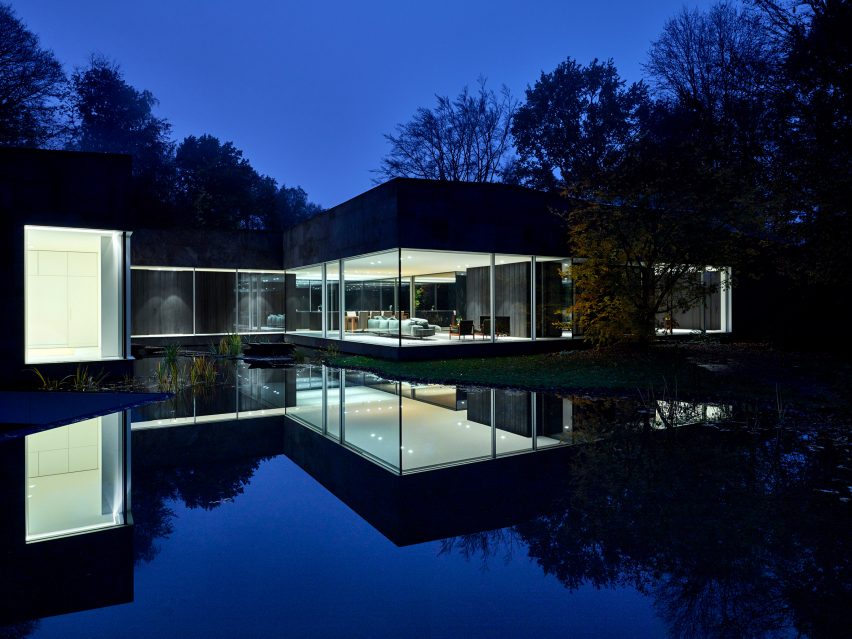
More homes that have been designed organised around ponds or lakes' include project in Connecticut that wraps around a fish pond, and Hsü Rudolphy's design for a home emerging from a forest to overlook a lake in Chile.
Photography is by Lenzer.
Project credits:
Architect: DDM Architectuur
Design team: Dirk De Meyer, Haodong Hu, Laurent Temmerman, Angelo Vandecasteele, Annelies De Keersmacker
Structural engineering: Abicon
Landscape: Aldrik Heirman