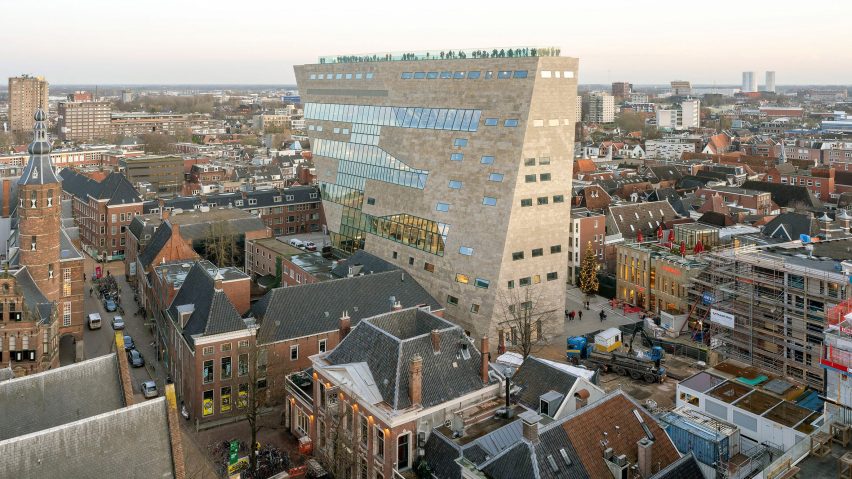
NL Architects unveils Forum Groningen as a "cultural department store"
NL Architects has completed a huge cultural complex in Groningen, which is set to become an important landmark for the Dutch city.
Billed as a "cultural department store", Forum Groningen contains a wide variety of facilities, including cinema screens, exhibition galleries, an auditorium for performances and talks, library facilities and workspaces.
At its heart of the building is an elaborate multi-level atrium where the public will be encouraged to meet, work and spend time.
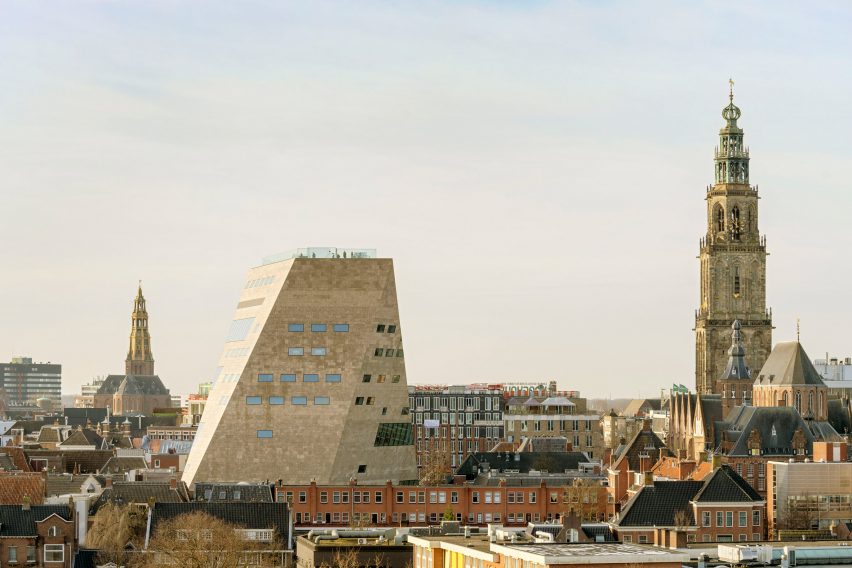
"It is such a big gift of the government to provide a comfortable place for its residents to hang out without the obligation to consume," explained NL Architects co-founder Kamiel Klaasse.
"We hope it will become a kind of living room for the locals. A place that you return to frequently, but also a place to work," he told Dezeen.
"If I worked in Groningen I would probably give up my office and move in the Forum permanently!" he joked.
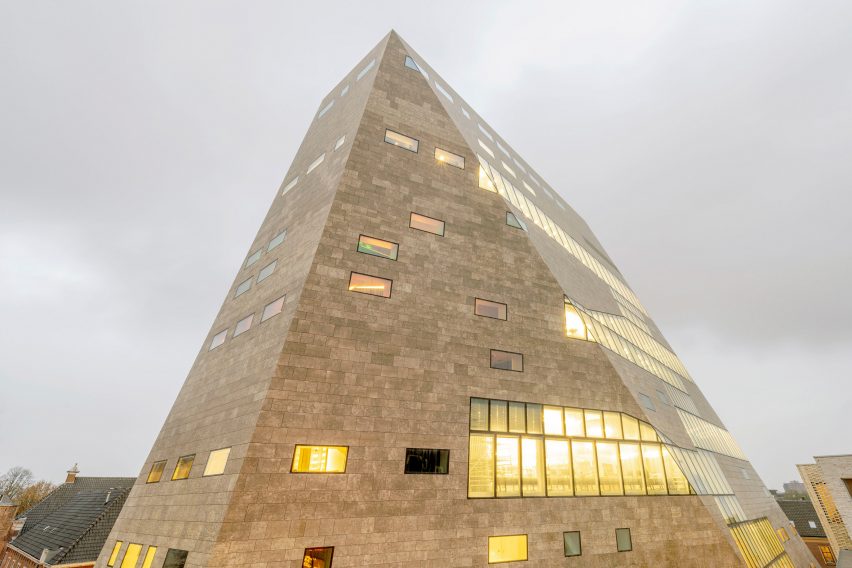
The building is 11 storeys high and clad in stone, matching the Bentheimer sandstone that features on many of the city's best-known structures, including the Martinitoren steeple and the City Hall.
It has a multi-faceted shape, which NL Architects created by starting with a rectangular block and subjecting it to a series of "slices".
"The tapered shape was conceived with the objective to reduce the visual impact of the immense volume, to make it look more friendly," explained Klaasse.

"One type of slice improves the light conditions around the building, while another set articulates the entrances and the access to the underground parking garage," he said. "The slanted facades make the building sort of disappear."
Luckily, according to Klaasse, the building's position in the middle of a city block means its large size is often not perceptible from street level.
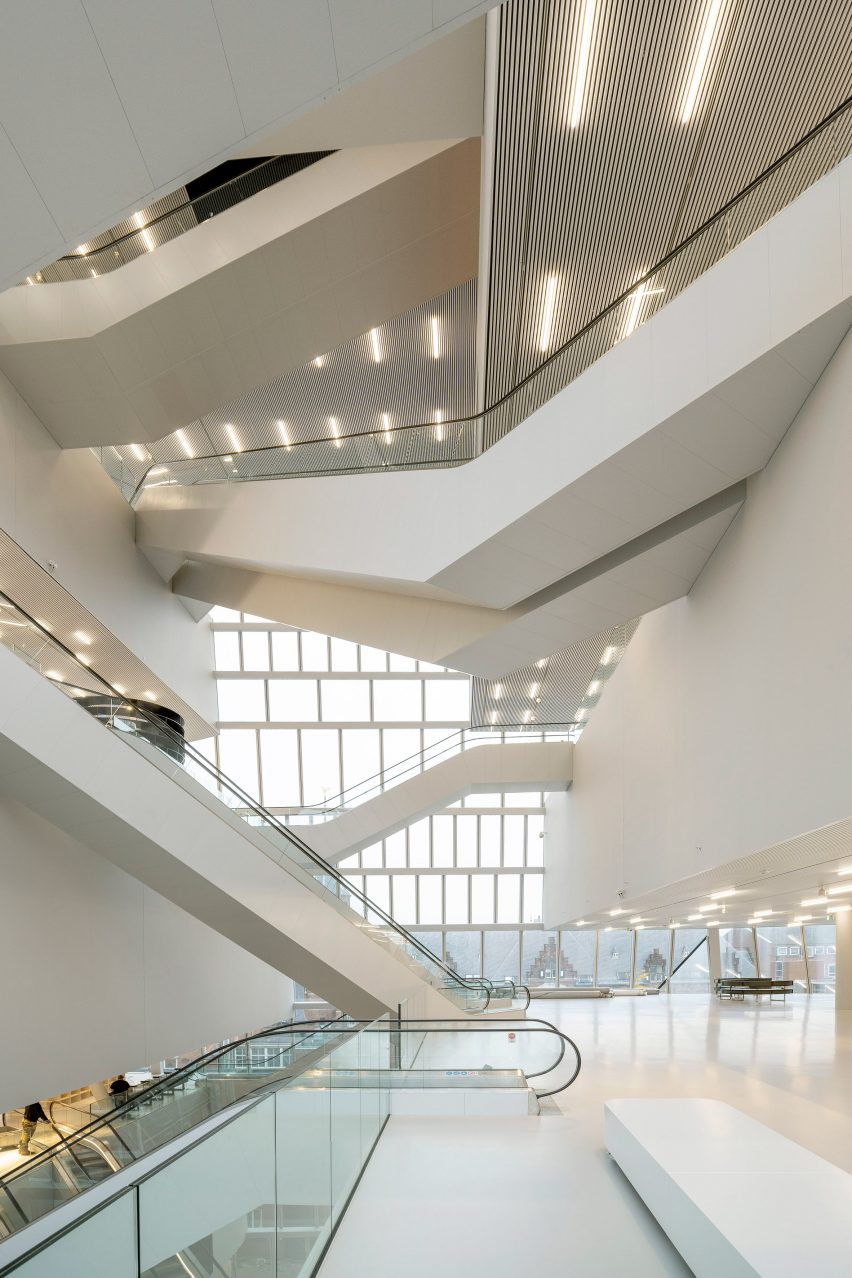
Inside, the atrium was conceived as a series of public squares, stacked vertically and connected by a sequence of angular escalators. NL Architects describes the space as a pumping heart with outstretched tentacles.
The idea is that visitors will be encouraged to explore different areas, no matter the reason for their visit.
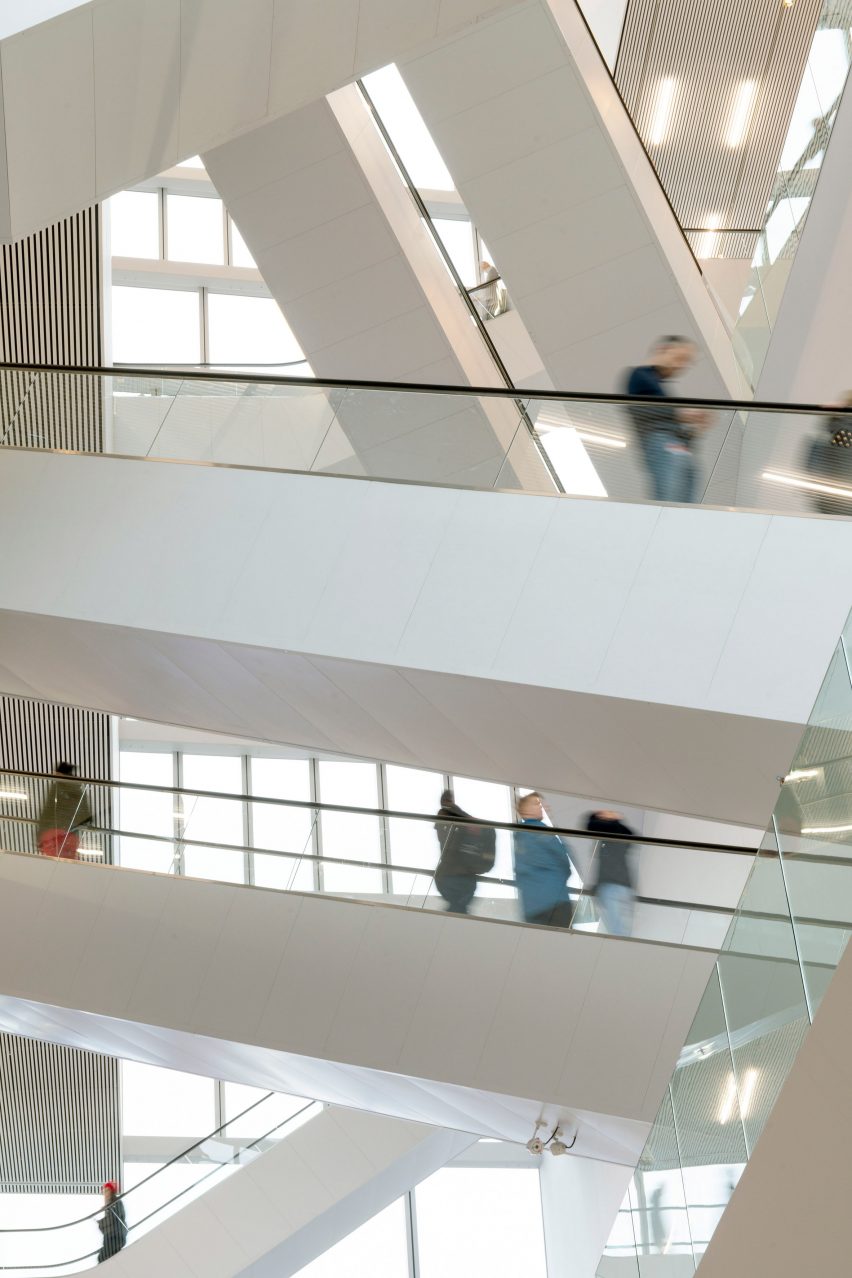
This concept is strengthened by the way that some floors step up incrementally, so different functions are able to overlap.
"We had a strong intuition that the building should appear and function as one, that it should not be a fragmented collection of amenities but a fully integrated whole," explained Klaasse.
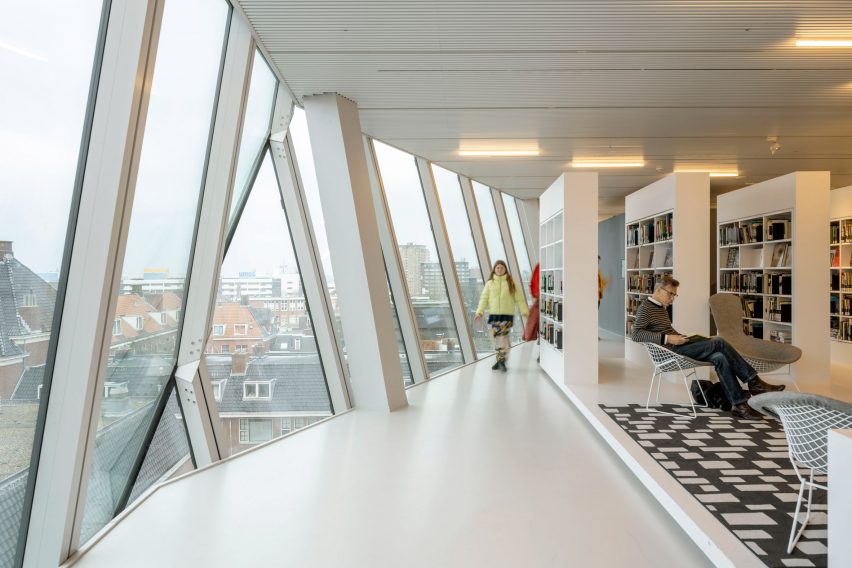
"To support this idea of inviting people freely into all the pores of the building, the vertical component of the atrium is very helpful; it serves as a kind of capillary function to transport people to the upper levels," he added.
"Like Super Mario, you can bounce your way up to the top."
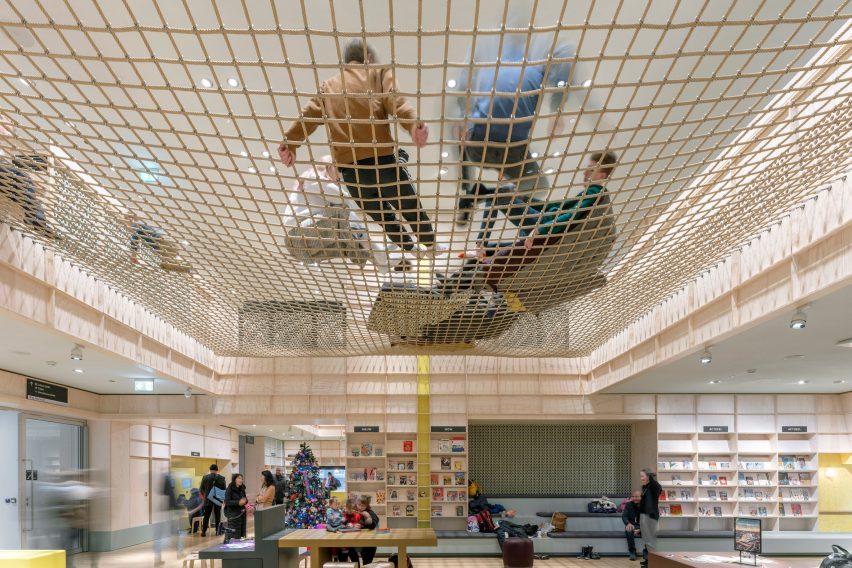
Forum Groningen is one of the biggest projects to date for Amsterdam-based NL Architects, which Klaasse founded in 1997 with former Delft University classmates Pieter Bannenberg and Walter van Dijk.
The trio typically work on small and medium-sized projects, like the Scholencampus De Vonk school in Belgium and the Funen Blok K housing block in Amsterdam.
The studio has been a wildcard entry into the 2006 design competition for Forum Groningen, thanks to the support of city architect Niek Verdonk. Despite being pitted against the likes of Zaha Hadid Architects and UNStudio, it came out top.
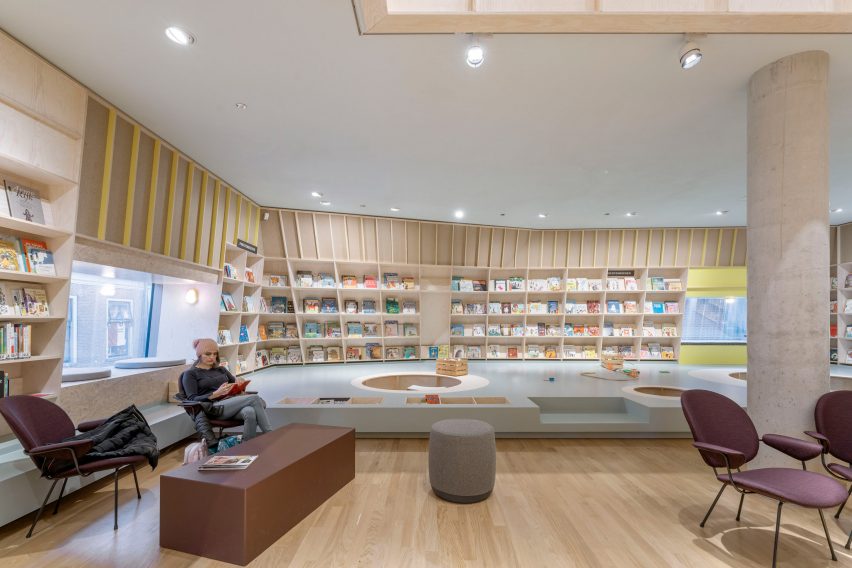
The building officially opened at the end of November, 15 years after it was commissioned.
Although it had 200,000 visitors in its first two weeks, NL Architects plans to monitor it closely to ensure it becomes an active public space, as intended.
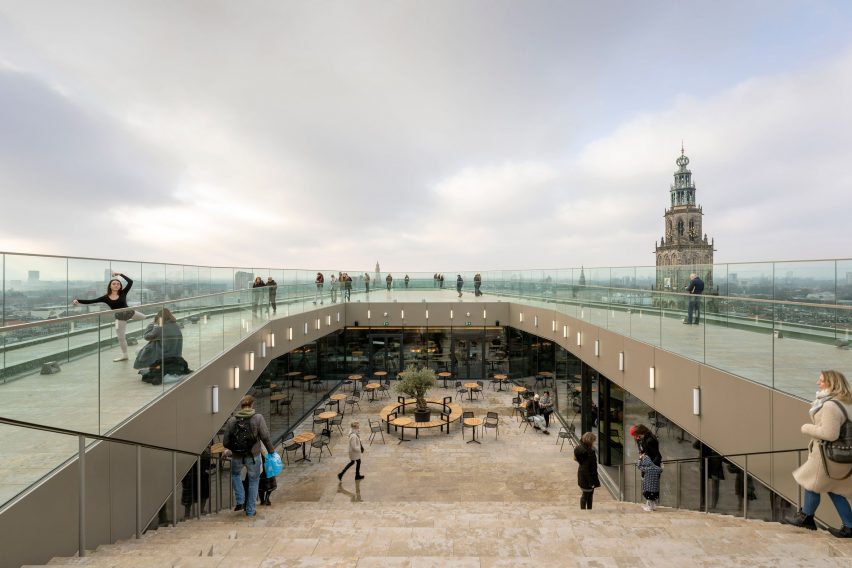
"Each new building in a way is a hypothesis," said Klaasse. "Both programmatically and typologically, the Forum is speculative."
"The roof terrace, with its 360 view over the city, is a huge magnet. But things will settle down and hopefully soon we will be able to see if it really works."
Photography is by Marcel van der Burg courtesy of NL Architects & ABT.
Project credits:
Client: Municipality of Groningen
Delegated client: TwynstraGudde
Architect: NL Architects with ABT Engineering
Design team: Pieter Bannenberg, Kamiel Klaasse, Walter van Dijk, Thijs van Bijsterveldt, Florent Le Corre, Sören Grünert, Iwan Hameleers, Sybren Hoek, Kirsten Hüsig, Mathieu Landelle, Zhongnan Lao, Barbara Luns, Gert Jan Machiels, Sarah Möller, Gerbrand van Oostveen, Giulia Pastore, Guus Peters, Jose Ramon Vives, Laura Riaño Lopez, Arne van Wees, Zofia Wojdyga, Gen Yamamoto with Christian Asbo, Nicolo Bertino, Jonathan Cottereau, Marten Dashorst, Rebecca Eng, Antoine van Erp, Tan Gaofei, Sylvie Hagens, Britta Harnacke, Jana Heidacker, Sergio Hernandez Benta, Johannes Hübner, Yuseke Iwata, Cho Junghwa, Linda Kronmüller, Jakub Kupikowski, Katarina Labathova, Ana Lagoa Pereira Gomes, Qian Lan, Justine Lemesre, Amadeo Linke, Fabian Lutter, Rune Madsen, Phil Mallysh, José Maria Matteo Torres, Victoria Meniakina, Shuichiro Mitomo, Solène Muscato, Lea Olsson, Pauline Rabjeau, Thomas Scherzer, Michael Schoner, Martijn Stoffels, Jasper Schuttert, Bartek Tromczynski, Carmen Valtierra, Elisa Ventura, Benedict Völkel, Vittoria Volpi, Murk Wymenga, Qili Yang, Yena Young, Alessandro Zanini
Architectural engineering: ABT with NL Architects
Interior design: NL Architects with deMunnik-deJong-Steinhauser, &Prast&Hooft, Tank, Northern Light
Building engineer: ABT
Structural engineer: ABT
Building costs: ABT
Building physics, acoustics and safety: DGMR
Technical installations: Huisman en van Muijen HVM
Acoustics: Peutz
Contractor: BAM
Seismic engineering: ABT with BORG & BAM Advies & Engineering
Art in parking: Nicky Assmann