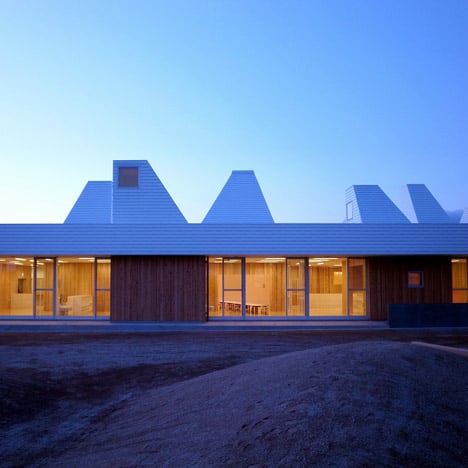
Leimondo Nursery School by Archivision Hirotani Studio
Pyramidal chimneys perforated by square windows draw light into the playrooms of a Japanese nursery by Archivision Hirotani Studio.
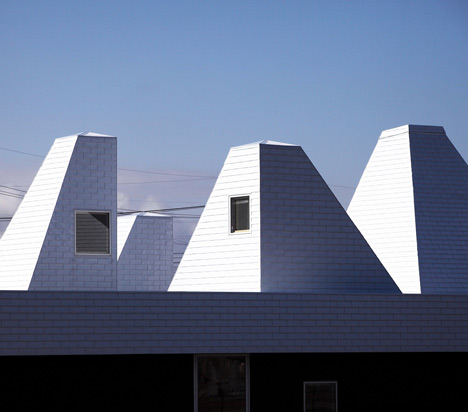
Top: photograph by Archivision Hirotani Studio
The pointed skylights provide the single-storey Leimondo Nursery School with high ceilings in each of the seven playrooms, as well as in the children's bathroom.
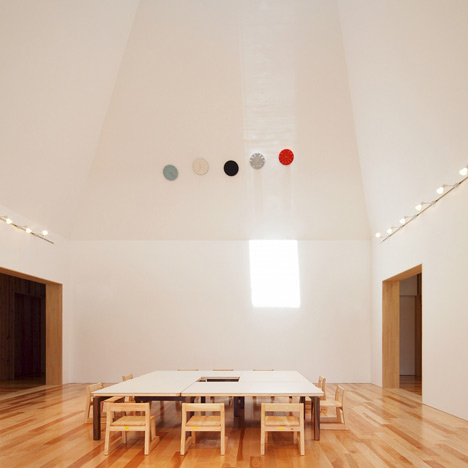
Openings of assorted shapes create windows and doors through the internal walls of the nursery.
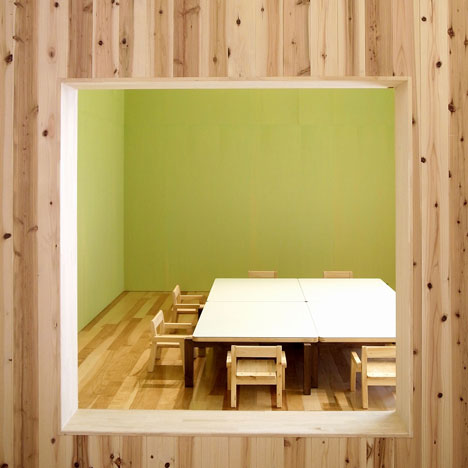
A chair has been mounted on the ceiling of one playroom, whilst five differently coloured clocks line the wall of another.
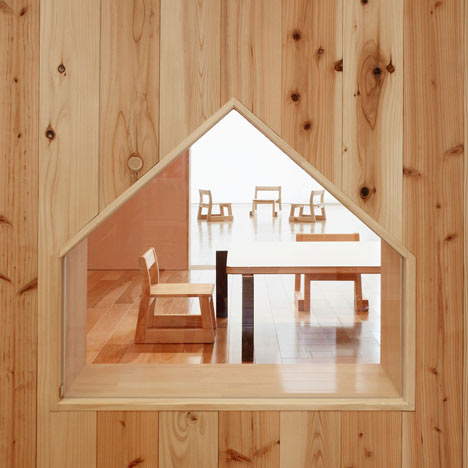
Located in the city of Nagahama, the nursery provides daycare for children up to the age of five.
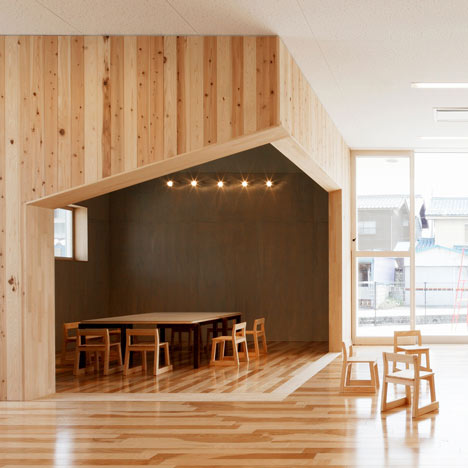
Other preschools featured on Dezeen in recent months include a Japanese school filled with overlapping arches and an Italian kindergarten split into house-shaped blocks - see all our stories about nurseries and kindergartens here.
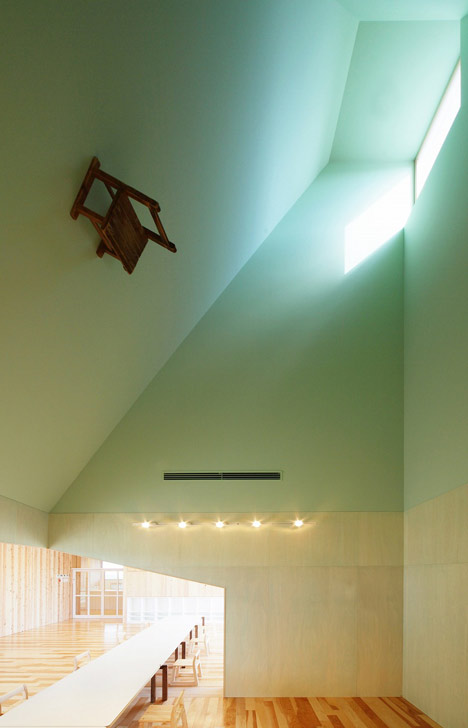
See also: a shimmering copper-clad beauty parlour also designed by Archivision Hirotani Studio.
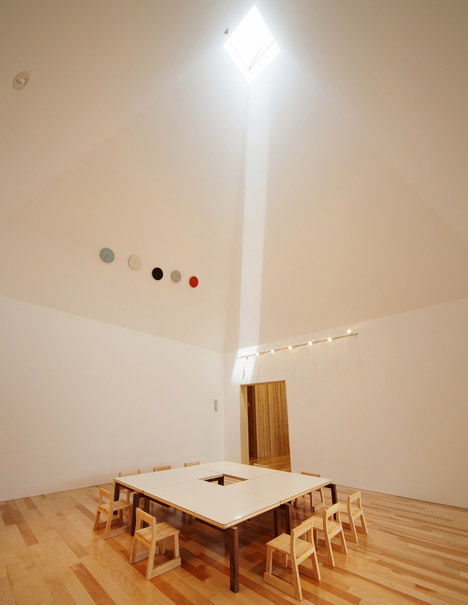
Photography is by Kurumata Tamotsu, apart from where otherwise stated.
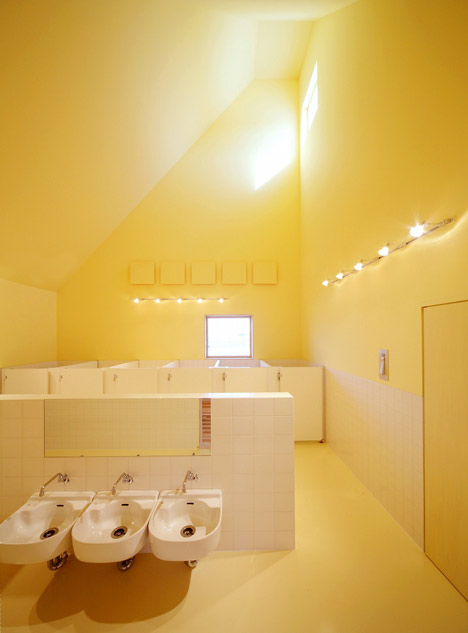
Here are some more details from Archivision Hirotani Studio:
The “Leimondo” Nursery School in Nagahama
This nursery school for children, from years zero to five years, stands on the outskirts of Nagahama city in Shiga prefecture.

The school has been planned as a single-storey structure with a feeling of transparency between each of the spaces as well as the exterior landscape and, the “House of Light”,as we call it, has been placed in the main nursery area.
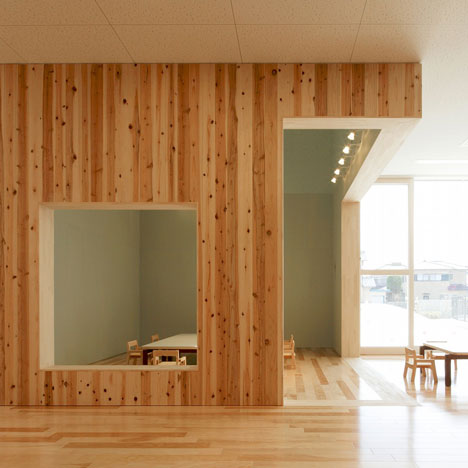
What we mean by the “House of Light” are conical, square light-wells of different shapes, different color and facing different directions in the high ceiling bringing in various “lights” into the interior space, changing with the time and the seasons.
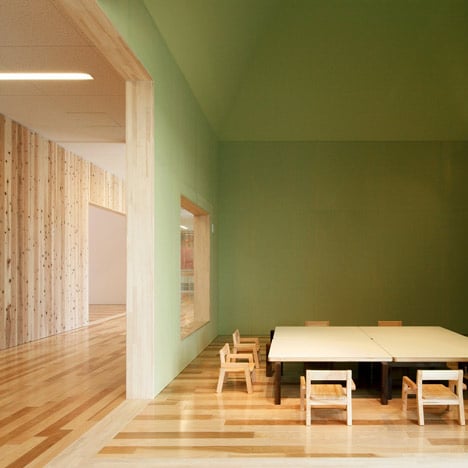
The children may be able to feel the changes of these “lights”, even chase them and play with them, and to enjoy this gift of “light” in their daily activities.
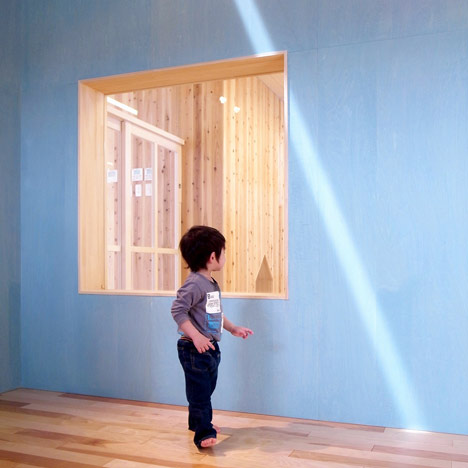
Above: photograph by Archivision Hirotani Studio
Furthermore, the shape of the “House of Light” may be seen from the outside as its unique silhouettes are outlined against the almost unchanging rural scenery, providing it with a little more character.
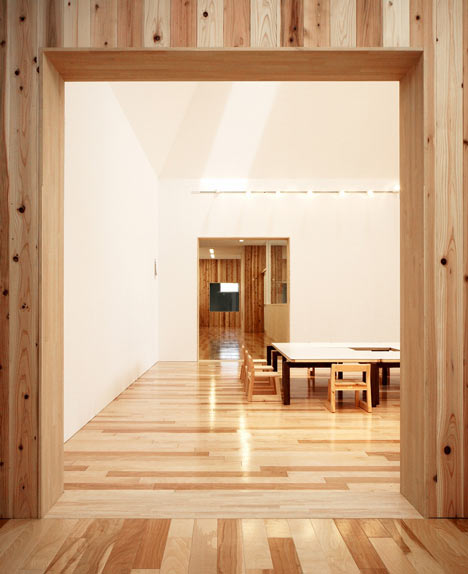
Project Name: Leimond-Nagahama Nursery School
Location: Nagahama, Shiga, Japan
Use: Nursery School
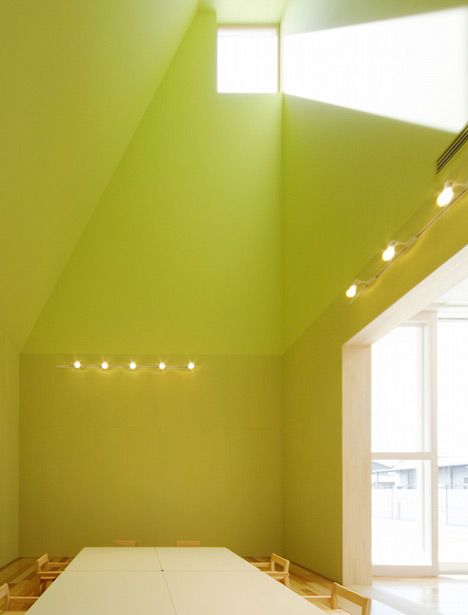
Site Area: 5625.40 m²
Building Area: 690.99 m²
Gross Floor Area: 600.73 m²
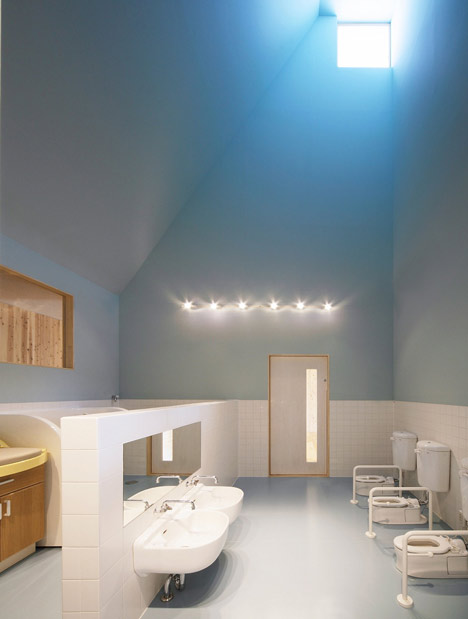
Building Scale: 1 story
Structure: Steel
Maximum Height: 9.055 m²
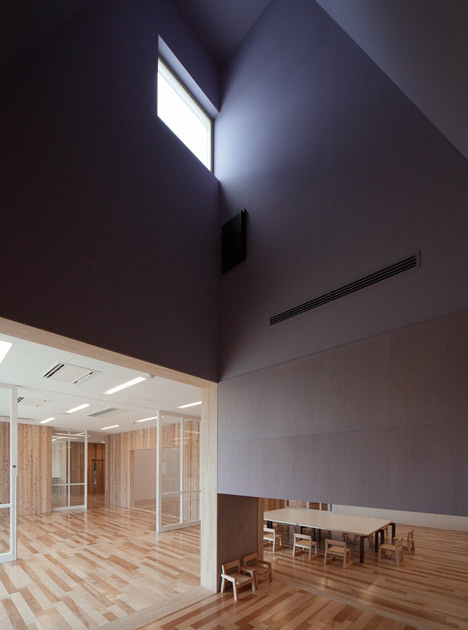
Design Year: 2010
Completion Year: 2011
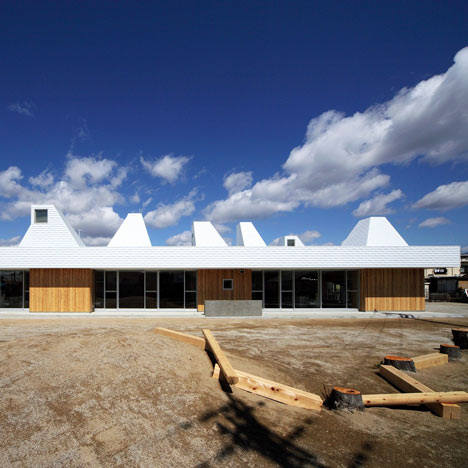
Architect: Hirotani Yoshihiro and Ishida Yusaku / Archivision Hirotani Studio
Client: Social Welfare Corporation Lemonkai
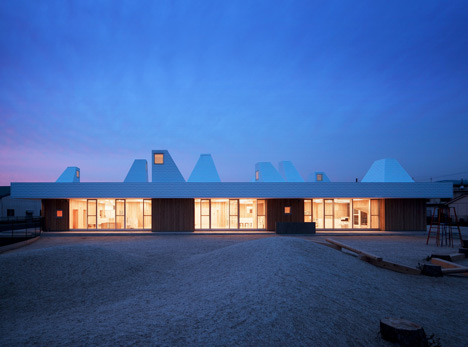
Structural Engineers: Umezawa structural engineers
Mechanical Engineers : Azu planning
General Contractors: K.K.Okuda Koumuten
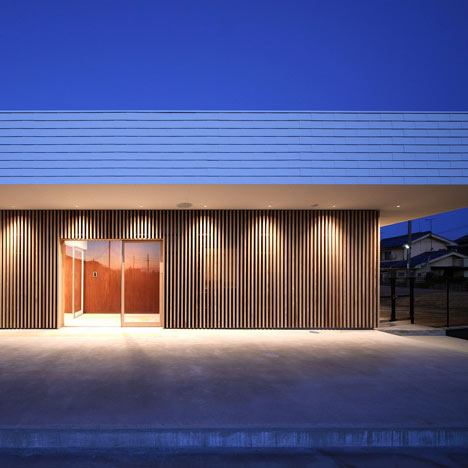
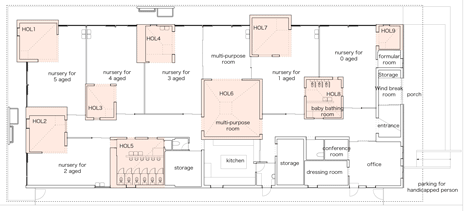
Click above for larger image

Click above for larger image