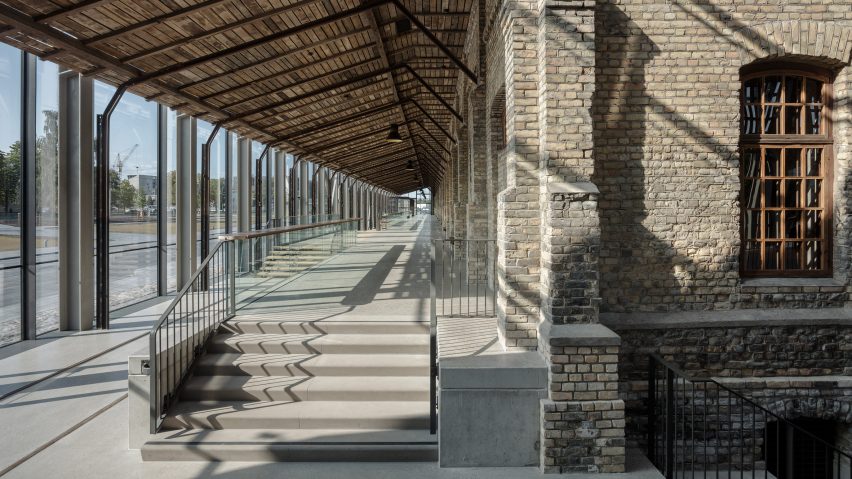
Steel and glass exoskeleton transforms abandoned warehouse into concert venue
Sudraba Arhitektüra has reinforced the dilapidated shell of an abandoned 20th-century railway warehouse in Riga and turned it into a concert hall.
Called Hanzas Perons – which translates as Hanza Platform – the venue is in a cargo warehouse that was formerly part of a large freight railway station on the edge of the Latvian capital's historic city centre.
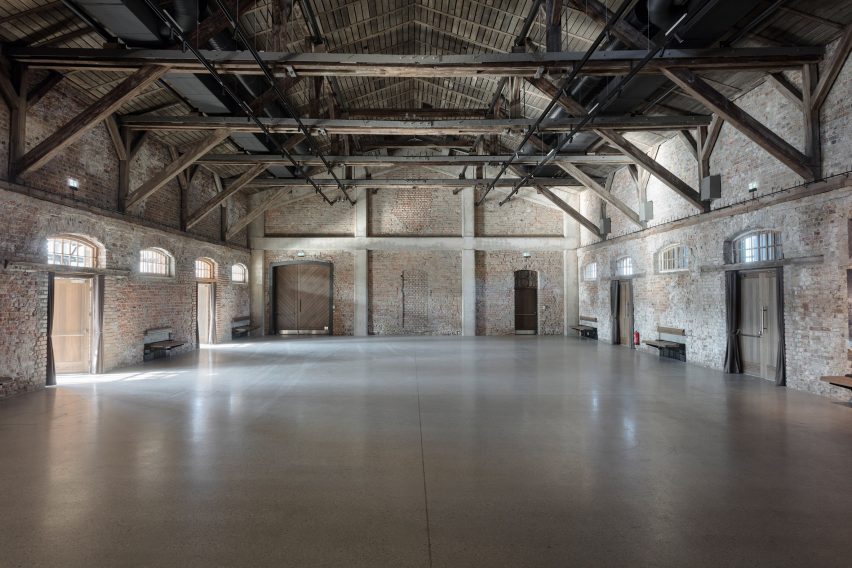
The abandoned warehouse, the last of 15 that once stood by the train tracks, had been deemed structurally unsound.
Sudraba Arhitektüra built an external load-bearing steel structure that encases and extends the original building.
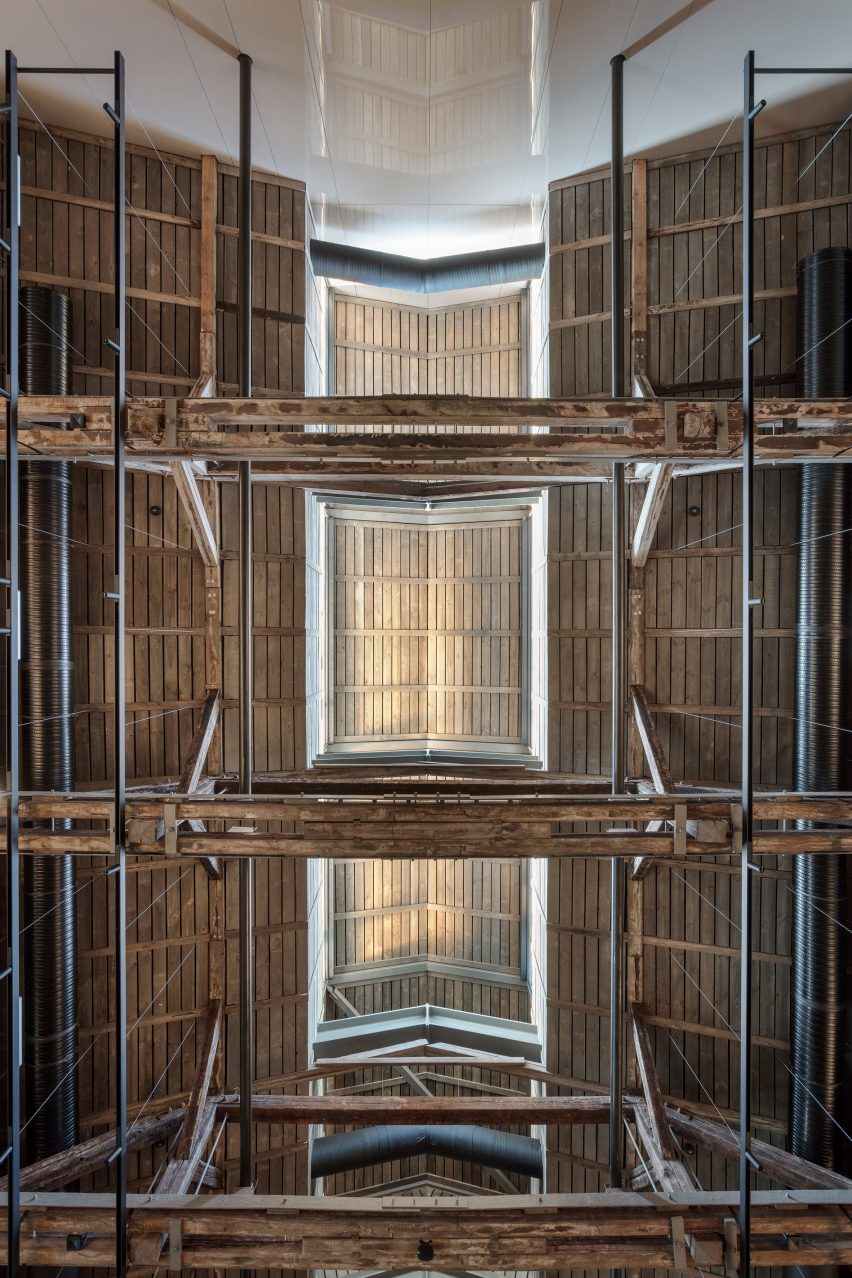
A column-free hall at the centre of the warehouse measures about 15 by 80 metres and hosts concerts and exhibitions.
Hanzas Perons original brickwork and timber fabric is covered by a new roof with skylights.
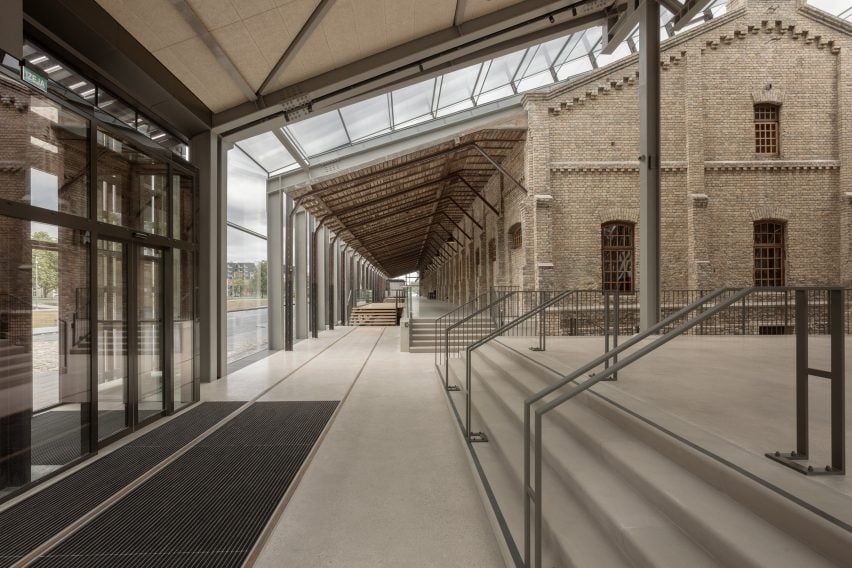
"[The] old, jewel-like structure made of brick and wood has become a part of the interior, like a gemstone embedded in precious jewellery," said the practice.
At the warehouse's southern end, a new double-height space has been created to act as a main entrance lobby.
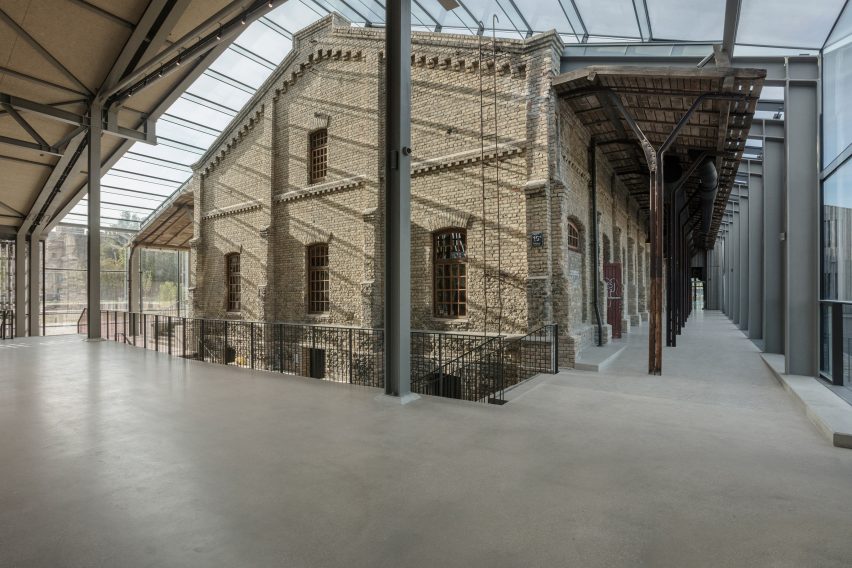
The new structure follows the original brick gable and has views along the edges of the building framed by the buttress-like elements of the steel super structure.
Vertical wooden planks clad the exterior of this new lobby.
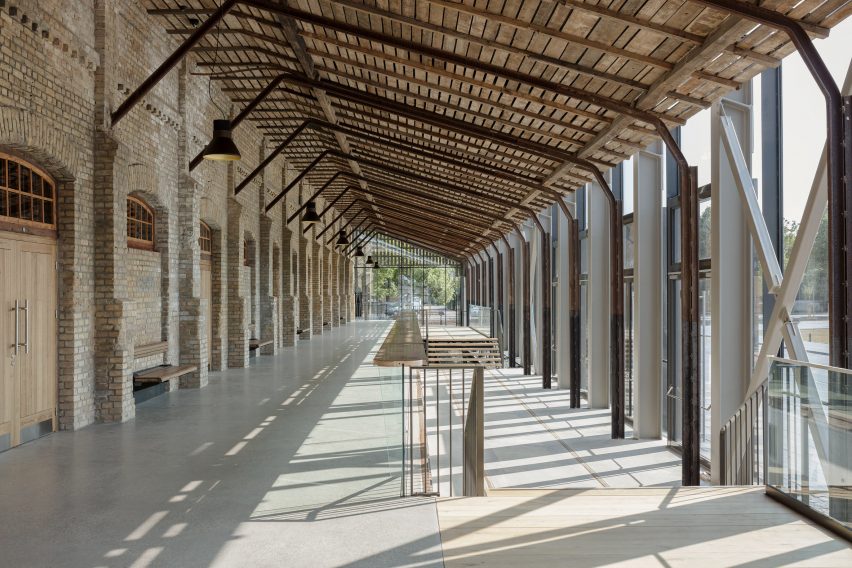
At the basement level a cloakroom area has been created and is supported by concrete columns.
Canopies on either side of the warehouse that once covered rail platforms have been extended by the new steel shell.
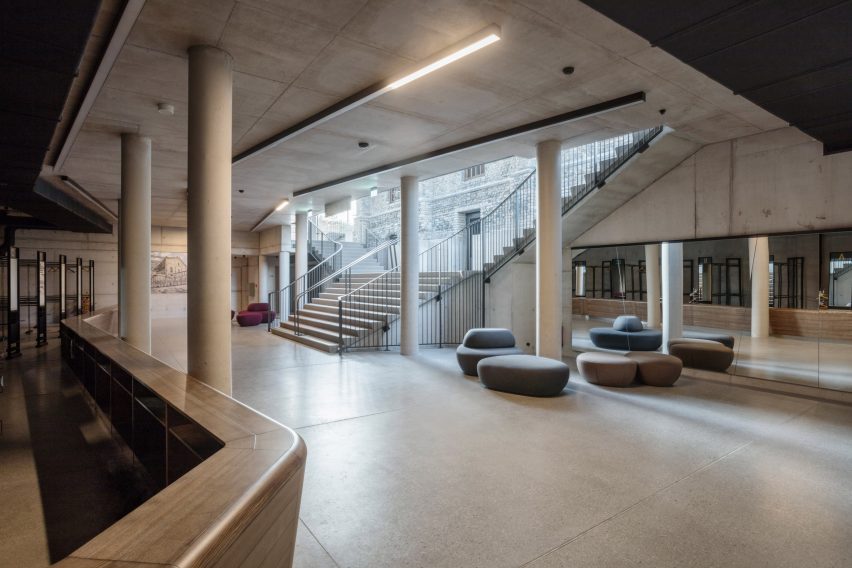
These glazed areas make a bright lobby space along the western edge, which can be opened-up to become the primary entrance during summer.
To the east, office space has been tucked in behind the main hall, extending down into a basement level that also houses the venue's plant room.
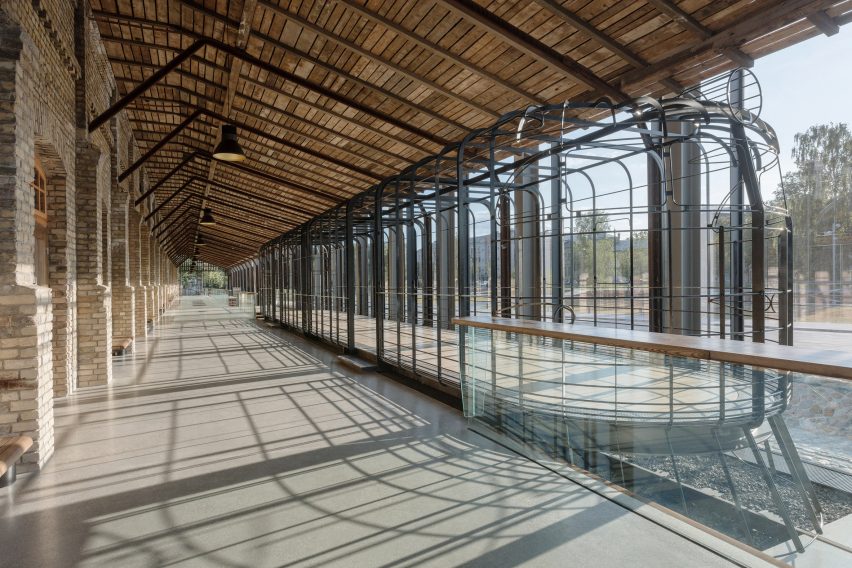
Internally, the original materials have been left wherever possible.
New materials such as the terazzo flooring, concrete, steel and glass provide a start contrast.
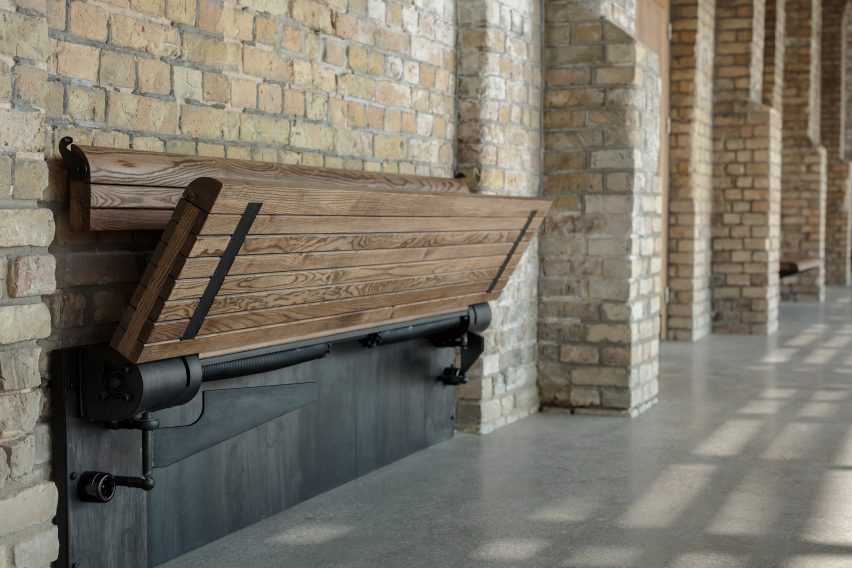
As a nod to the railway connection, Sudraba Arhitektüra built a ghost train – a steel pavilion in the shape of an old railway carriage that sits atop a preserved section of track.
Bespoke benches that can be folded upwards also pay homage to Hanzas Perons history.
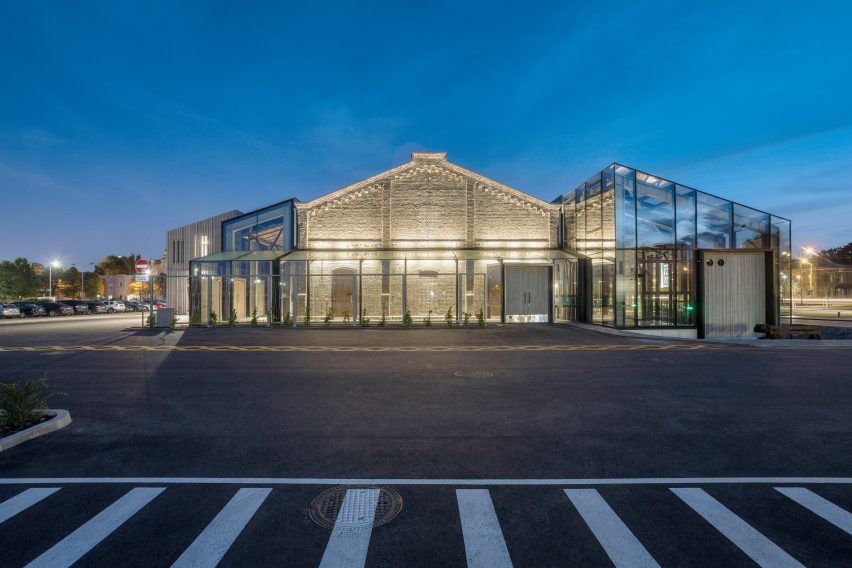
Several recent projects in Latvia involve putting modern buildings in heritage structures.
The Cēsis Beer Brewery is set to be transformed by Matlītis ATM into a science and arts hub, and another brewery in Riga is due to be turned into offices and a hotel by Schmidt Hammer Lasson
Photography is by Reinis Hofmanis.
Project credits:
Architect: Sudraba Arhitektūra
Senior architect: Reinis Liepins
Concept: Ilze Liepina
Architects: Ilze Liepina, Ieva Landmane, Ainars Plankajs, Martins Ostanevics, Jurgis Prikulis, Ieva Leja.
Supervision: Pillar Architecten and Sudraba Arhitektūra. Reinis Liepins, Anete Salma, Ieva Landmane, Diana Kula
Construction: Pillar Constractor
Client: Pillar Development