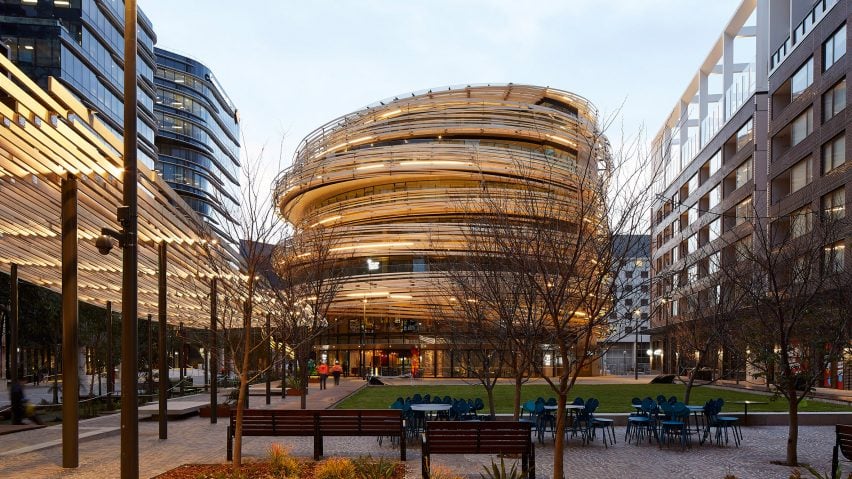
Kengo Kuma completes first building in Australia
Ribbons of wood wrap around The Exchange by Kengo Kuma, which has opened in Darling Square, Sydney, Australia.
The photos captured by Martin Mischkulnig reveal the spiralling form of the six-storey civic centre, which is Japanese architect Kuma's first building in Australia.
Now open to the public, the building is wrapped in 20,000 metres of light-coloured wood that Kuma has arranged in "a dynamic and exciting manner" to offer passersby glimpses of activity inside.
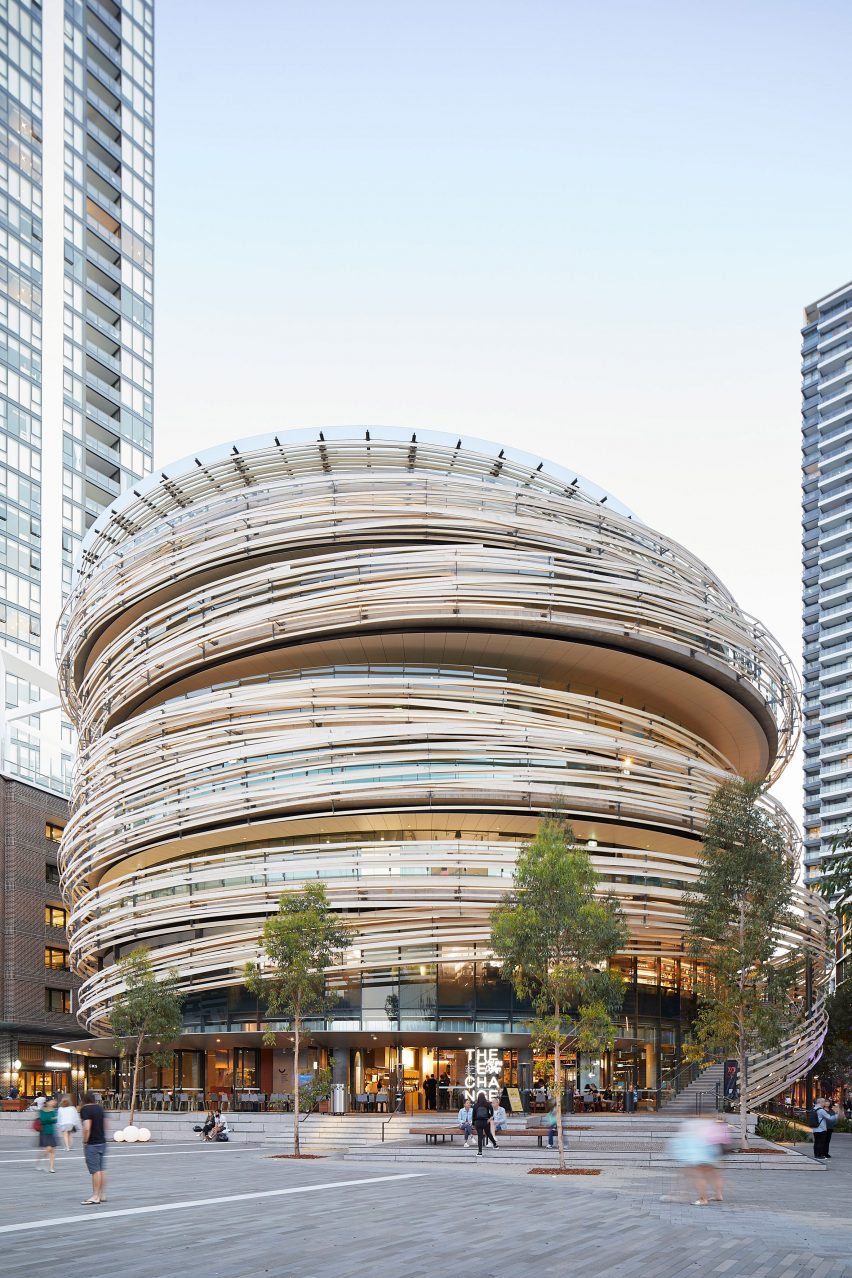
Kuma first revealed plans for The Exchange in 2016 as the focal point of Darling Square, a neighbourhood located on western outskirts of the Sydney central business district in Darling Harbour.
At the time of its reveal, he said the building was designed as a landmark that would be recognisable from all angles.
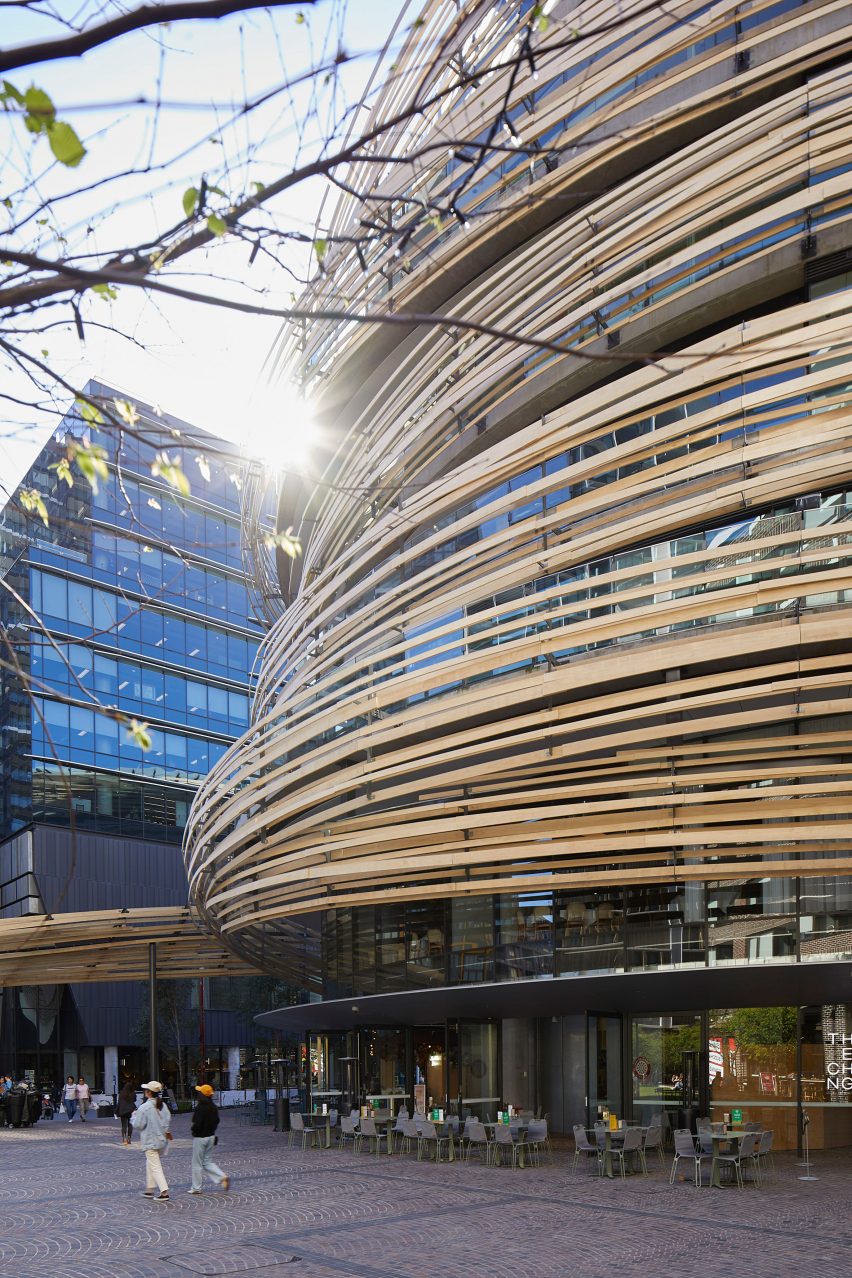
"Our aim is to achieve architecture that is as open and tangible as possible to the community, and this is reflected in the circular geometry that creates a building that is accessible and recognisable from multiple directions," said Kuma.
"The wooden screen wraps the exterior of the building in a dynamic and exciting manner, a historical reference to Darling Harbour originally being a hive of business activity and a focal point as a market exchange."
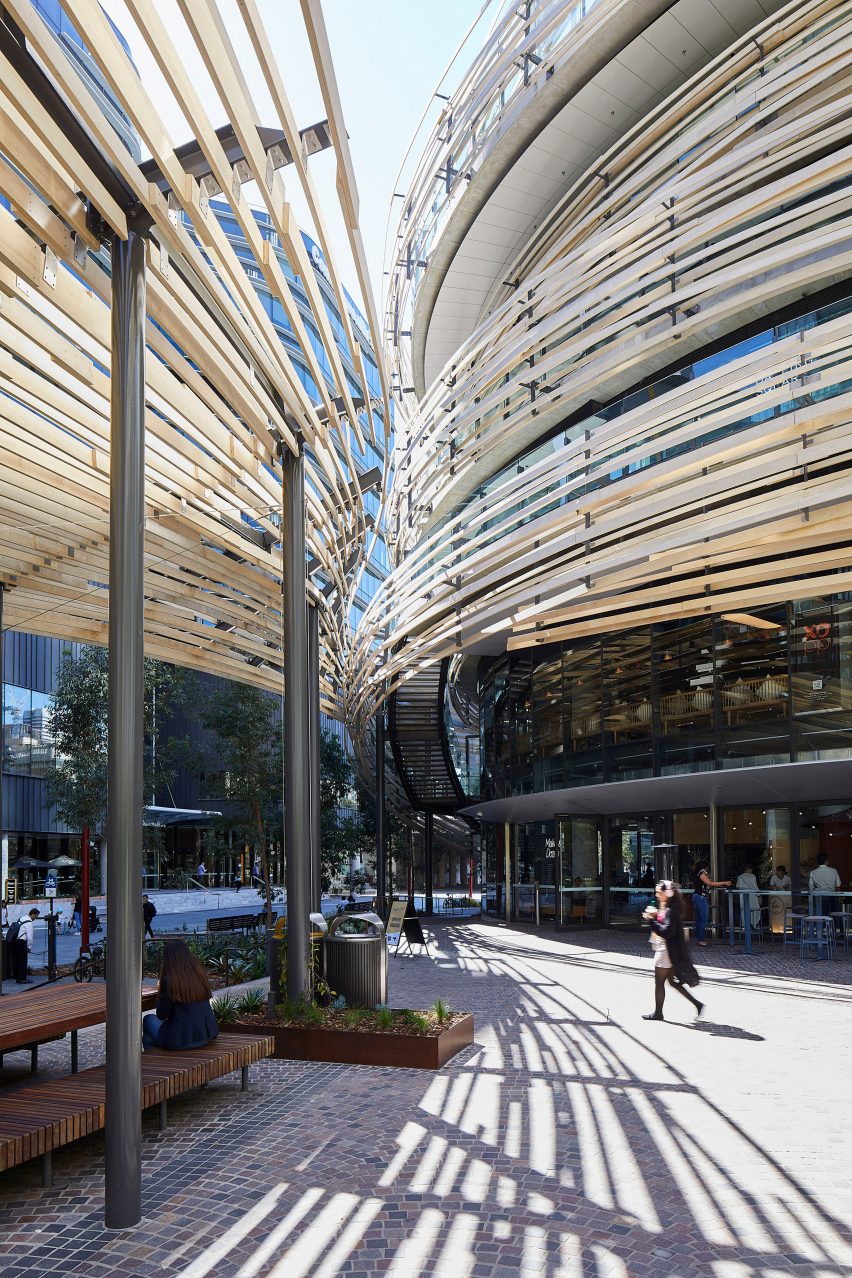
The characterful form of The Exchange is created by the staggering of its six curved floorplates, enveloped by angled walkways.
Though the photos do not reveal the interior of the building, it contains a library, childcare centre, market hall and a "makerspace" to support creative and technology start-ups. There is also a rooftop bar and restaurant with views over Tumbalong Park, the Chinese Gardens and Cockle Bay.
Darling Square and The Exchange are being developed by property company and contractor Lendlease as part of the revitalisation of Darling Harbour that is being overseen by architecture studios OMA, Hassell and Populous.
The redevelopment will provide housing for 4,200 people and is hoped to create 2,500 jobs, while also attracting more visitors and activity to the area.
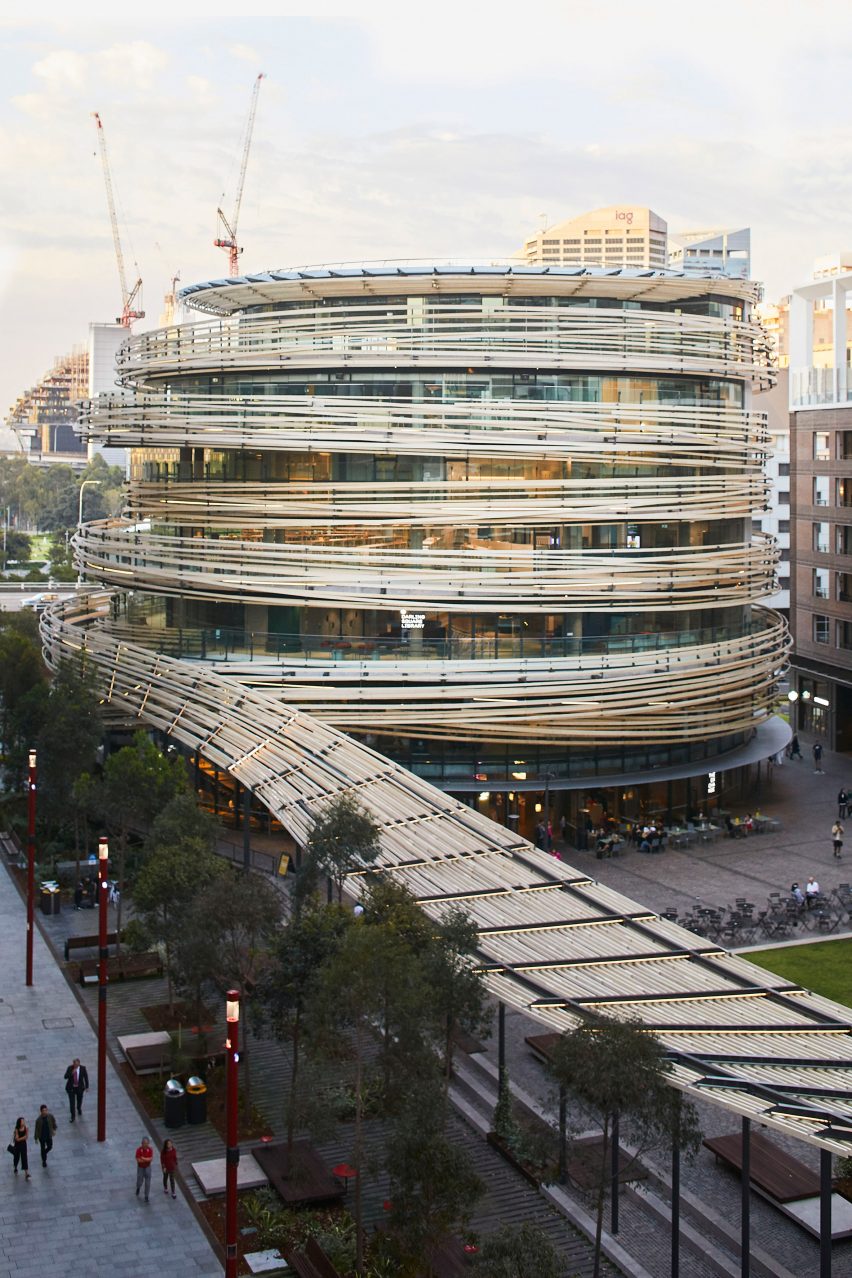
Japanese architect Kuma founded Kengo Kuma and Associates in 1990. His studio, which has offices in Tokyo and Paris, is known for his playful use of timber.
Other timber projects by the studio include a Tokyo cake shop encased in intricate timber latticework, a Starbucks cafe with walls covered in criss-crossing beams, and a computing facility covered in hundreds of wooden strips.
The studio will also shortly open its latticed-timber stadium for the 2020 Tokyo Olympics, which featured in our roundup of buildings due to open this year.
Photography is by Martin Mischkulnig.